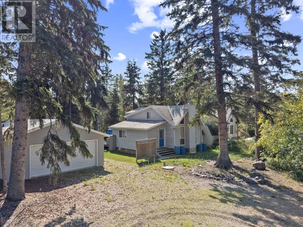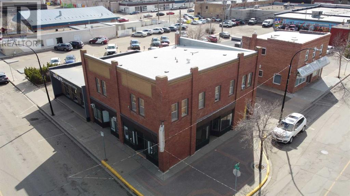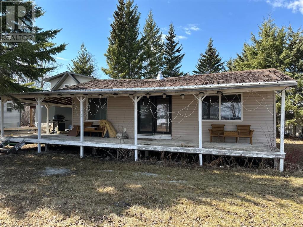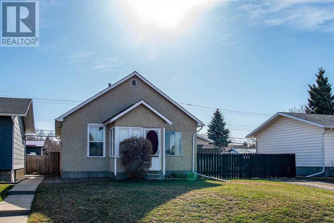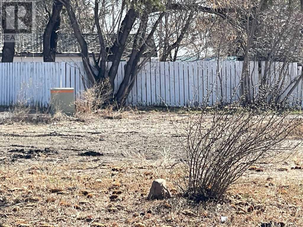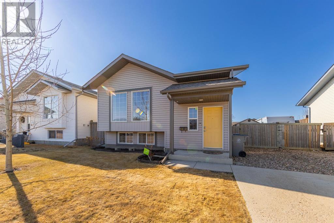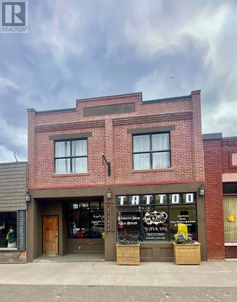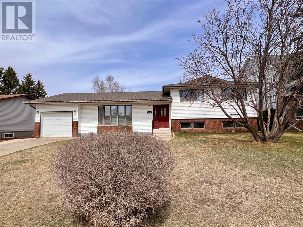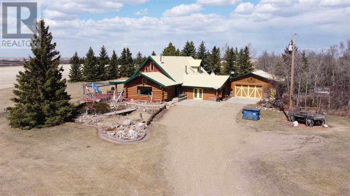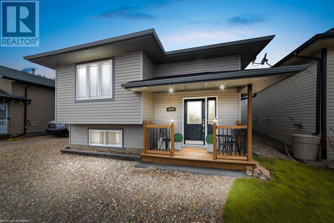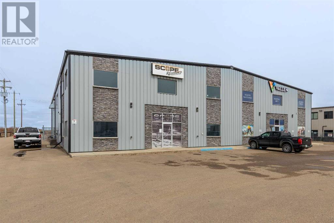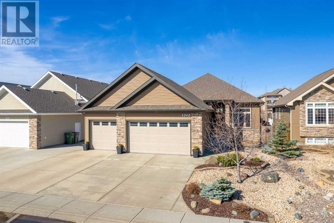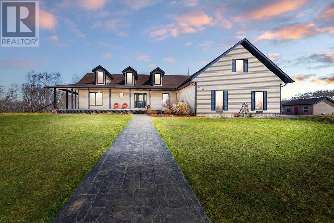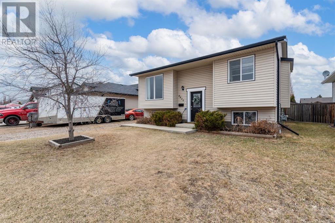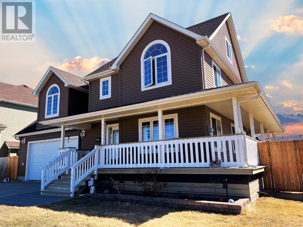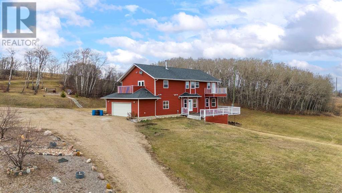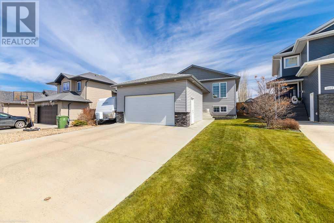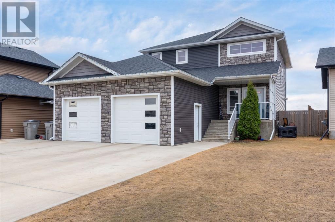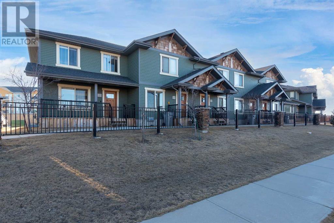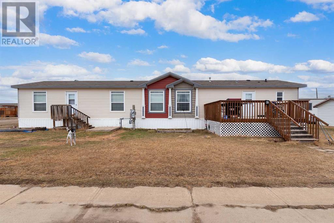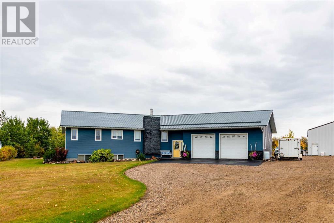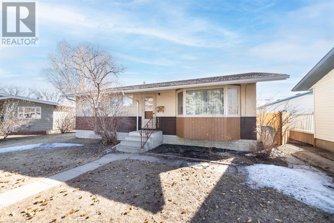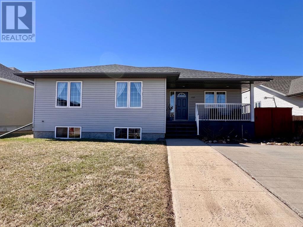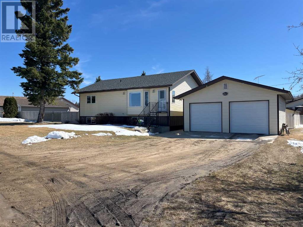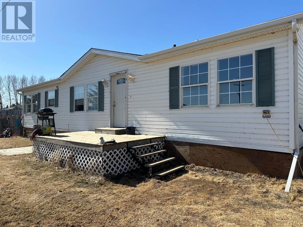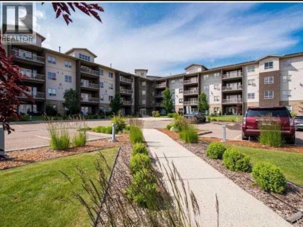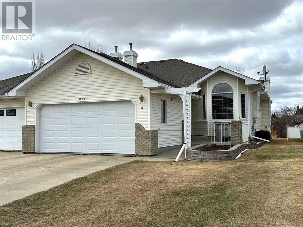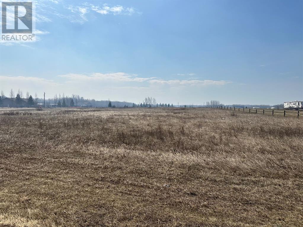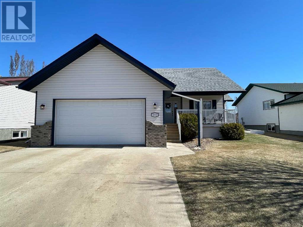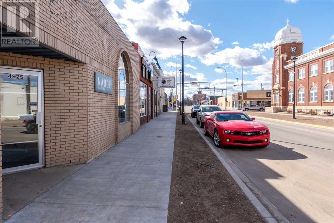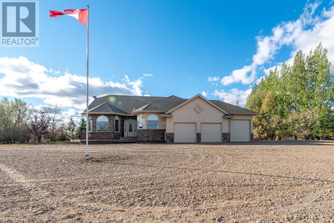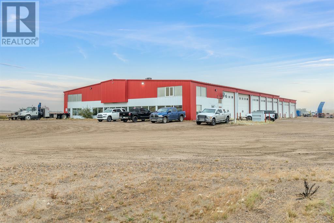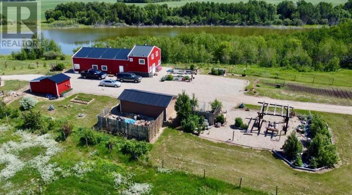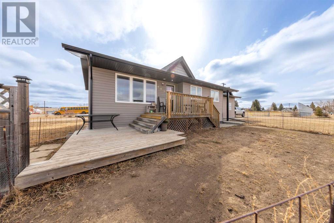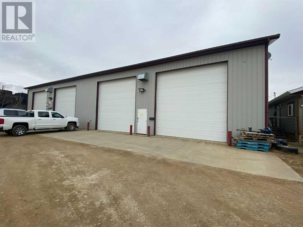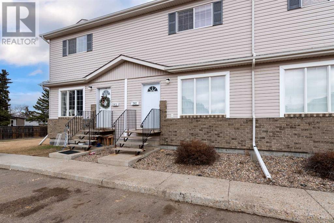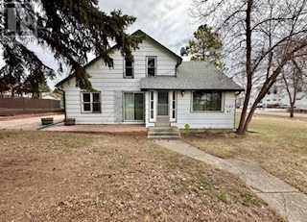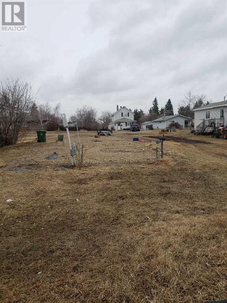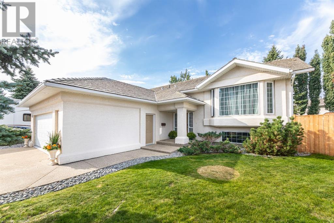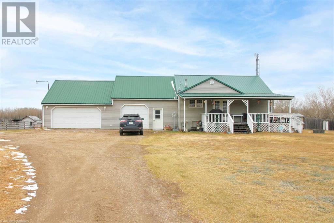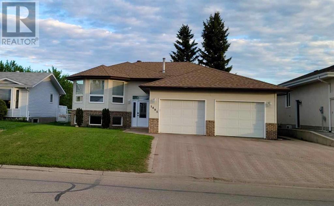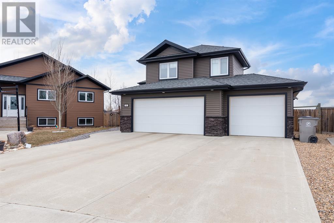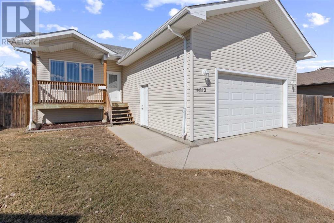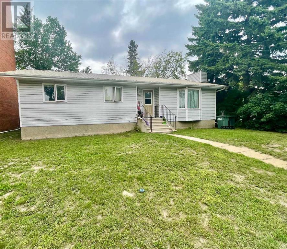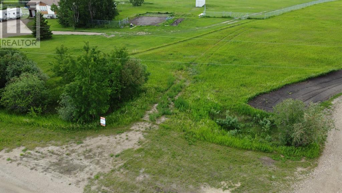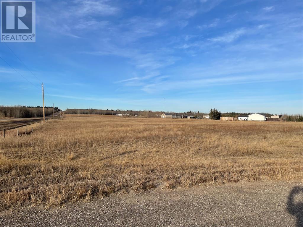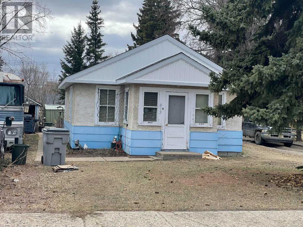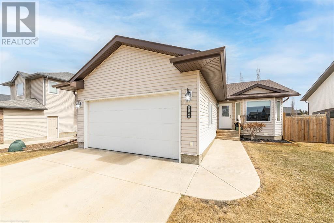1304 Sand Place
Brightsand Lake, Saskatchewan
Brightsand Lake Home located at Sand Place in Evergreen is home features a double insulated garage 24X24 and a Self contained 12x24 suite(consita) behind it with a full bathroom kitchenette, a bedroom, and a living room. The suit has its own septic tank and hot water tank The home features 3 bedrooms and and 2 bathroom the kitchen has a dining area flowing through o the living room with a wood burning fireplace, and a hide a bed couch that can stay. The 3 bedroom are all up stairs with a half bath and a cozy sitting area. There is also second living room on the main floor or you could make it a larger dining room. Basement is a full concrete 4FT high crawl space lots of storage and 600 gal water tanks to hold the water, sump pump and hot water are Outside is a large deck, a wood shed, no neighbours in the back, a well, and septic with the house. Only minutes from the beach (id:44104)
Exp Realty (Lloyd)
4820 49 Avenue
Lloydminster, Saskatchewan
Have a look at this well-maintained commercial property that offers a fantastic blend of business and residential possibilities. Situated in a bustling area with C1 zoning, this building is ideal for various types of businesses. The main floor houses two retail spaces (fully leased), one of which is currently occupied by a long-term tenant, Hair Lines, ensuring steady rental income from the start.Upstairs, you'll find two residential suites that have been combined into one large living area, perfect for an owner looking to live above their business or for additional rental income. This setup provides a unique opportunity to manage your business conveniently on the lower level while enjoying the comfort and privacy of your home just above. Whether you're looking to invest or establish your business, this property offers flexibility and potential in a prime location. (id:44104)
RE/MAX Of Lloydminster
408 Beach Avenue
Turtle Lake, Saskatchewan
Welcome to the opportunity of a lifetime with this water and beach front 4 season home which backs onto the Turtle River. This home has had some renovations in the past and is still a bit of a handyman's special. This is a great area to spend time relaxing and enjoying time with family and friends. The boat launch, Co-op fuel station and convenience store, Sportsman's Inn, beach and play ground are all within walking distance. Turtle Grove restaurant is just 6 minutes North and for the golf enthusiast, the Blueberry Hill 18 hole golf course is just 10 minutes away. This could be your next home or home away from home but either way, the lake is calling. (id:44104)
Real Estate Centre
823 14 Street
Wainwright, Alberta
Discover the epitome of cozy living in this charming 3-bedroom home. Boasting a thoughtful layout with 2 bedrooms upstairs and 1 downstairs, along with a 4-piece bath and a convenient 3-piece bath, it's designed for comfort and convenience. The open concept living space is ideal for entertaining, flowing seamlessly from the kitchen to the living area. Downstairs, a spacious family room offers ample space for relaxation or gatherings. No need to worry about the summer heat, as central air conditioning keeps the interior cool and comfortable. Outside, a fenced yard provides privacy and security, while a 24' X 26' heated double car garage offers shelter for vehicles or a workshop space. Don't miss out on the opportunity to call this delightful property home. (id:44104)
Century 21 Connect Realty
5309 49 Avenue
Lloydminster, Saskatchewan
The opportunity to build awaits! Nestled on the Saskatchewan side of Lloydminster, this double lot spans an impressive 66' x 122', offering a canvas for your architectural dreams. Just steps away from the Lloydminster’s downtown core, this location boasts a cleared space adorned with a majestic spruce tree and a concrete driveway. Zoned R3 Low Density Residential, the potential here is boundless - from crafting single detached dwellings to visionary multiple unit buildings. Embrace the freedom to shape your vision into reality; seize the moment and commence building today on this promising parcel of land. (id:44104)
Century 21 Drive
4813 18 Street
Lloydminster, Saskatchewan
Welcome to this beautifully maintained 4-bedroom, 2-bathroom home, perfectly positioned in the heart of Lloydminster. Freshly painted and move-in ready, this delightful residence offers a seamless blend of comfort and convenience.The home features a smart layout with two bedrooms upstairs and two downstairs, catering to both privacy and accessibility. The interior is fresh and inviting with neutral tones and ample natural light, creating a warm ambiance throughout.Step outside to discover a private, well-groomed backyard—an oasis of tranquility. It’s the perfect space for quiet relaxation or hosting memorable gatherings with loved ones.Located just moments from a variety of shopping and dining options, this home places you in the center of it all while still offering a peaceful retreat from the hustle and bustle. Priced to sell, this property is not just a house, but a place to call home.Don’t miss out on this opportunity to own a slice of Lloydminster’s finest. Schedule your visit today and step into your future! (id:44104)
Exp Realty (Lloyd)
207 10 Street
Wainwright, Alberta
Opportunity to own commercial investment in Wainwright, Alberta!This character building is located on main street in heart of Wainwright. Renovations on building completed in 2014, 2016 & 2017. Features a cozy 1 bedroom suite on the second level which is rented plus open floor plan on main level is also presently rented. Book your appointment to view, opportunity only knocks once! (id:44104)
Coldwellbanker Hometown Realty
2010 5a Avenue
Wainwright, Alberta
An affordable home on an extra wide lot like this one don’t come along very often! This clean 3-level split residence boasts both comfort and convenience, nestled in a prime location close to schools, shopping, and Wainwright’s “hidden park” right outside your back door.Step inside to discover a thoughtfully designed layout featuring 3 bedrooms and 3 baths, offering ample space for your growing family. The main level greets you with a warm and inviting atmosphere, complete with a bright and spacious living room and natural gas fireplace, perfect for family gatherings.The heart of the home lies in the well-appointed kitchen, where culinary adventures await. With plenty of counter space, meal preparation is a breeze. Adjacent to the kitchen, the dining area offers a delightful spot to enjoy everyday meals or entertain guests.Upstairs, you'll find the tranquil master suite, featuring a private 3 pc. ensuite bath for your ultimate relaxation. Two additional bedrooms and another full bath provide comfortable accommodation for family members or guests.But the allure of this property extends beyond its interior. Situated on a generous 70 ft wide lot, outdoor living is a true delight. A single attached garage offers convenient parking, while a double detached garage in the back provides ample storage space for your vehicles and hobbies.The real gem lies in the backyard oasis, where you can unwind and enjoy the beauty of nature. Backing onto Wainwright’s "hidden park", tranquility and serenity are just steps away.For those with outdoor toys or extra vehicles, the gravel parking pad off the back alley provides plenty of space to park an RV or additional cars with ease.Don't miss out on the opportunity to make this exceptional property your forever home. Schedule your showing today and start envisioning the memories you'll create in this idyllic retreat! (id:44104)
RE/MAX Baughan Realty Ltd.
70058 Twp. Rd. 452
M.d. Of, Alberta
If you have ever dreamed of acreage living, minutes from town & in a beautiful "furnished" log home . . . then you won't want to miss this super rare opportunity. Located just 4 km NW of Wainwright, with hardtop ALL the way, this spacious 3346 sq. ft., 5 bedroom, custom 1 1/2 storey log home has all of the features that you could dream of! Before stepping inside . . . you'll love the low maintenance landscaping on this 8.9 acre space c/w underground sprinkler system for garden, all perennial beds and lawn, plus a private sheltered backyard, fish pond for Goldie, Raspberry patch, large deck & fire pit, plus walking (hiding) trails throughout the treed area. Now step inside the new main entrance door and be prepared to utter . . . Wow! The centerpiece is a custom built fieldstone wood burning fireplace (what else!) with stones hand-picked directly from this property! It separates the living room (left) and kitchen/great room space (right). Both sides, you'll enjoy the spacious vaulted ceiling and the custom round log character! The history filled hardwood flooring here came from the old BSS gymnasium floor ('89), so you may have run on it before! From the living room, stroll around the fireplace to a cozy great room space c/w pellet stove and sitting area to enjoy that next novel of choice! The open concept kitchen is right here as well, sporting a beautiful "must see" antique stove that's been refurbished/re-nickeled, plus a built-in oven & matching character cabinets with soft close drawers and pull out pantry shelves, making it a kitchen that will delight any family chef! There is also a generous Rec. room located just off of the great room space, which will be a hit for that ping pong or pool tournament. The utility room is also found here for easy access to the systems! Wander down the hallway to find handy main-floor laundry, a 4 pc. bath and 3 bedrooms, all with characteristic log appeal. The primary bedroom is spacious and offers a walk-through c loset to a 3 pc. separated ensuite. Take the custom and crafty spiral staircase upstairs to a large loft c/w with office space and 2 additional bedrooms. Head down this hallway, and there is a small deck, accessible for stargazing or refereeing the back yard games from above! Notable features and updates include: Window pane replacement in west living room window ('24), New CO/Smoke detectors ('24), New kitchen flooring ('23), Bathrooms updated with new low flush high efficient toilets and paint ('23), Upstairs additional hot water supplemental heat furnace ('23), Kitchen countertop redone ('22), New oven ('22), Deck board replacement ('22), New top-grade Masonite front door with dentil moulding ('20), New hot water on demand ('20), New Bosch dishwasher & LG refrigerator ('20). There's plenty of unused space for an additional barn or shop if needed! Have a peek at the 3D virtual tour & don't miss out on this "Logxurious opportunity"! (id:44104)
Royal LePage Wright Choice Realty
2012 46 Avenue
Lloydminster, Saskatchewan
Welcome to your dream home at 2012 46 Avenue in the charming Wallacefield neighbourhood of Lloydminster, SK! This impeccably designed residence boasts modern farmhouse updates that blend style and functionality seamlessly. Step inside to discover newer light fixtures illuminating the laminate flooring and vinyl tile that grace the open floor plan, creating an inviting atmosphere for gatherings and relaxation. The heart of the home is the kitchen, featuring striking butcher block veneer countertops, a stylish subway tile backsplash, and a convenient corner pantry for all your storage needs. Enjoy easy outdoor access through double patio doors off the dining room, perfect for hosting barbecues or simply soaking in the sunshine on the cedar deck. As you explore further, you'll appreciate the spacious entryway and abundant storage options throughout the home. The primary bedroom offers a double and single closet, providing ample space to organize your wardrobe effortlessly. Venture downstairs to the fully finished basement, where you'll find a cozy family room ideal for movie nights or game days, two additional bedrooms, a three-piece bathroom, and even more storage space to keep your belongings neatly tucked away and an updated hot water tank. Outside, the fully fenced yard offers privacy and security, with RV parking available for your convenience. Plus, there's potential to add a garage, making this property genuinely versatile to suit your lifestyle. 3D Virtual Tour Available! (id:44104)
RE/MAX Of Lloydminster
#1, 7214 56 Street
Lloydminster, Alberta
Introducing a prime industrial building conveniently located with easy access to highways 16 and 17. This 6000 square foot steel frame structure offers ample parking and is equipped with two 16' overhead grade doors, ensuring smooth operations for various industrial needs, thanks to its versatile C2 zoning.Inside, the air-conditioned space includes three well-sized offices, a welcoming reception area, and a space that can serve as a coffee room or boardroom, perfect for meetings or breaks. Additionally, the building features a mezzanine level that provides extra storage space, making it a practical choice for businesses looking for efficiency and organization.This property is ideal for companies seeking a functional and accessible location to thrive in a bustling industrial area. Whether you’re setting up a new operation or expanding your business, this building is designed to accommodate a range of industrial activities. (id:44104)
RE/MAX Of Lloydminster
1312 52c Avenue
Lloydminster, Alberta
Nestled in the sought-after community of College Park, this home presents an unparalleled opportunity to embrace a lifestyle of comfort and convenience. With nearby amenities, parks, and schools, every need is within reach. Enjoy the ease of one-level living in this charming bungalow, offering both accessibility and style. The main living area welcomes you with an open concept layout, promoting seamless flow and a sense of spaciousness. With three bedrooms on the main level, including a master suite, comfort and convenience are prioritized. The kitchen has ample space with a large eat up island, and a corner pantry. Embrace the upgrades offered in this kitchen such as a gas range and ample cabinet and counter space. The basement impresses with tall ceilings and a fully finished layout, featuring two additional bedrooms, a full bathroom, and generous storage options. Whether for guests or recreation, this space offers endless possibilities. This home boasts a Triple Attached Heated Garage with a tandem bay which offers the convenience of being fully equipped with a sump drain and taps. Step into your own private retreat with a backyard that exudes serenity. Embrace in the meticulously landscaped grounds, perfectly complemented by a covered porch, ensuring year-round enjoyment. Additional storage is a breeze with the inclusion of a detached garage, providing ample space for all your outdoor essentials. Seize the chance to call 1312 52 C Avenue home and elevate your living. (id:44104)
Exp Realty (Lloyd)
Sw 10-44-6-W4
M.d. Of, Alberta
Escape to your own private oasis just minutes from Wainwright, Alberta. Nestled on 10 sprawling acres, this custom-built sanctuary promises tranquility and space to roam. Built in 2009, the 2,741 sq. ft. home boasts comfort in every corner. Step inside to discover a welcoming open-concept layout, where the living, kitchen, and dining areas seamlessly flow together. With 6 bedrooms and 3 full bathrooms, there's room for the whole family to spread out and unwind. Plus, a convenient main floor laundry and office ensure practicality.Entertain effortlessly in the fully finished basement, complete with a spacious family/games area, 3 bedrooms, a full bathroom, and even an exercise room. Storage won't be an issue with plenty of space for all your belongings. Heated 2-car garage, providing direct access to the mudroom and laundry area. Plus, a separate entrance to the basement offers added flexibility. Step outside onto the wrap-around deck and soak in the serenity of your park-like backyard. Whether you're hosting a barbecue or simply unwinding after a long day, the large deck area with a gas hook-up is perfect for outdoor living. Explore your expansive property, complete with quad and walking trails winding through the landscape. And on cool evenings, gather around the ground-level fire pit area for cozy conversations under the stars. Don't miss your chance to make this acreage outside of Wainwright your own (id:44104)
Coldwellbanker Hometown Realty
4420 26 Street
Lloydminster, Alberta
Here is proof that the perfect, Sask side starter home does exist! If you have been on the search for a great property, in a great location, and at a great price….look no further! This three up two down floor plan features an open concept living area, impressive kitchen with tons of cabinetry, and spacious dining area. This super clean, move in ready property has newer shingles (2021), RV parking, and huge back yard with raised garden beds, storage shed, and plenty of room for kids/pets/whatever you choose! Located on a quiet street within walking distance of Winston Churchill school this property is sure to move QUICK! Don’t delay, book your showing now! (id:44104)
2 Percent Realty Elite
2901 9 Avenue
Wainwright, Alberta
If you're looking for curb appeal and that fairytale veranda - this is it. Featuring four bedrooms and four bathrooms, this unique 2.5 storey home is showing off when it comes to high end finishes and plenty of space! Upon entering the home you are greeted by a large entryway, formal dining room/ living area and central staircase. Further in you'll find a lovely eat-in kitchen with wood cabinets, stone countertops and corner pantry closet. A full window sliding door welcomes you to either relax on the veranda or enjoy the spacious, fenced backyard with a large shed. All done working in the workshop at the rear of the attached, heated, double garage? Great, why not stop in the main floor powder room before ditching the dirties at the washing machine? Yes, that's right - main floor laundry! The second storey is set up for living with a great room above the garage, three bedrooms and two bathrooms. Did I mention the bonus storey? Imagine the possibilities! The basement comes complete with one bedroom, one full bathroom, storage, a living space and the opportunity to add a wet bar or kitchenette. The basement also has roughed in in-floor heat. (id:44104)
Coldwellbanker Hometown Realty
Ne 1-48-2-W4
County Of, Alberta
Amazing acreage! There’s a lot you’ll love about this acreage! Located just 23 kms from Lloydminster means it’s an easy drive. And it’s made even easier because it’s paved all the way, so no worrying about the fancy vehicles, motorcycles or driving on grid roads! Situated on 4.27 acres of very well treed land means there’s some real privacy and still lots of room to build a shop or plant that garden you’ve longed for. The yard also features Saskatoon bushes, hazelnut and apple trees. The garage is oversized giving you lots of room to park your vehicles and space left over for your spare fridge and deep freeze. The house is a walkout style so the lower level doesn’t feel like a basement. The main floor has an enormous kitchen, living room and dining area with engineered rustic walnut hardwood plus you get an incredible view as there’s lots of windows. A large island and tons of cabinet space compliment the kitchen and there’s even a two-way large walk through pantry. Further complimenting the main floor is a 2 piece bath. The upper floor has 3 bedrooms with the primary bedroom having its own balcony, a magnificent 4 piece ensuite, plus a big walk in closet. The other 2 bedrooms are identical sizes and both have walk-in closets as well. Another big plus is the great room on the upper floor which is massive and it also has a balcony. The walkout portion has another large bedroom, a 3 piece bath and an extra large family room with wood burning fireplace. It comes with all the appliances, a high efficiency furnace, reverse osmosis system, hot water on demand, gas bbq hookup, and more. All this and the Mt. .Joy Ski Resort is just 1 km to the South. Check out the 3D tour. (id:44104)
Century 21 Drive
3909 71 Avenue
Lloydminster, Alberta
Welcome to your new home in Parkview Estates, Lloydminster, Alberta! This beautifully well maintained home boasts five bedrooms and three bathrooms, perfect for accommodating families of any size. Step into the heart of the home and discover a seamless open concept layout accentuated by laminate flooring and modern touches throughout. Entertain guests effortlessly in the living area or host intimate gatherings in the kitchen. The primary bedroom has a 3 piece ensuite recently added with a beautiful tile shower and spa like finishes. Retreat downstairs to the large family room in the basement, offering endless possibilities for relaxation and recreation. 2 Bedrooms, a 4 piece bath and utility/laundry finish the basement space. With a double attached heated garage, winters are a breeze, providing both convenience and comfort year-round. This home also has A/C for those hot summer days! Don’t miss the opportunity to make this property your own! (id:44104)
RE/MAX Of Lloydminster
7409 29 Street
Lloydminster, Alberta
This unique, fully finished, two story property in the desirable neighborhood of Parkview is a must see! Featuring FIVE spacious bedrooms including the primary with 5pc ensuite and its own private balcony to sip your coffee and soak up the sun with south facing views! Main floor features an impressive foyer, open concept living area with hardwood flooring, gas fireplace, and designer kitchen complete with quartz counter tops, under mount sink, and stainless steel appliances. With an oversized (heated) double attached garage, main floor laundry, central AC, and fully finished basement ready for your enjoyment this home checks all the boxes. Homes are moving fast, book your showing before its gone! (id:44104)
2 Percent Realty Elite
21, 3390 72 Avenue
Lloydminster, Alberta
Beautifully maintained 3-bedroom townhouse condo in Lloydminster, Alberta, boasting an open concept layout perfect for modern living. Located just minutes away from Bud Miller Park, Lloydminster Multiplex, and shopping centres, convenience meets comfort in this prime location. Enjoy the spacious interiors flooded with natural light, ideal for entertaining guests or relaxing with family. With meticulous upkeep evident throughout, this home promises a hassle-free lifestyle in a vibrant community. Don't miss the opportunity to make this your own slice of Lloydminster living! (id:44104)
Maxwell Reliant Realty
43, 4302 49th Street
Lloydminster, Saskatchewan
Located in Eastwood Trailer Court, this mobile home constructed in 2011, boasts over 1500 square feet of space. Featuring three bedrooms and two full bathrooms, the primary bedroom offers a luxurious walk-in closet for ample storage. The open concept kitchen is equipped with a spacious island complete with sinks and dining area, along with built-in oven and stove top for culinary convenience. A grand entryway welcomes guests into the residence, while a sizable deck provides outdoor relaxation and entertainment space. Additionally, a shed offers practical storage solutions for tools and equipment. Lot rental fee is $650.00 a month which included garbage, water , and taxes or choose to move to your special spot or even the lake. check it out and view the 3D tour. (id:44104)
Century 21 Drive
452003 Rge Rd 70
M.d. Of, Alberta
Discover Your Dream Home: A Perfect Blend of Comfort and Functionality! Step into this stunning 2012-built residence, offering 1707 sq ft of spacious living. Boasting 4 bedrooms—2 upstairs, 2 downstairs—this home is designed for modern living. Enjoy the cozy ambiance of a wood fireplace and the sleek finish of an epoxy basement floor. Entertain effortlessly with a large attached garage and a covered deck featuring glass panel railing, perfect for relaxing evenings outdoors. But that's not all! Outside, on the expansive 3.47-acre yard, lies a 40 x 56 shop complete with an office and mezzanine—a haven for hobbyists or entrepreneurs. This property harmonizes comfort, style, and functionality, presenting an unparalleled opportunity to make it your own. Don't miss out on the chance to call this remarkable estate yours!" (id:44104)
Century 21 Connect Realty
5505 50a Avenue
Lloydminster, Alberta
Located in a quiet, family friendly cul-de-sac location, this home has been very well maintained over the years and is move-in ready! Upstairs you'll find updated flooring, a functional floor plan with a large kitchen with ample cabinetry, 3 bedrooms upstairs and a full bathroom. The basement is complete with updated flooring, a big bedroom and large family room. A few extra perks of this home is the central air conditioning, vinyl windows, bbq gas line, new fence, back alley access and 13x23 detached garage. All appliances are included and quick possession can be accommodated with this great home package! (id:44104)
RE/MAX Of Lloydminster
910 29 Street
Wainwright, Alberta
Welcome to your new oasis in Wainwright's coveted east side! This charming bungalow boasts a covered front deck, offering serene views to the east, perfect for sipping your morning coffee or unwinding after a long day. With a total of 5 bedrooms and 2.5 baths, there's plenty of space for the whole family. Step inside to discover an expansive living room, ideal for entertaining or simply relaxing with loved ones. The open kitchen and dining area feature a gas brick-faced fireplace, creating a cozy atmosphere for gatherings. From here, you can easily access the west-facing back deck, perfect for enjoying summer BBQs or soaking up the sun. And with air conditioning, you'll stay cool and comfortable all summer long. Downstairs, the fully finished basement offers even more space to spread out, with a large family room/games area, two additional bedrooms (one with a large walk-in closet), laundry room with 2pc. bath, and an open space designed for an office or gym – the possibilities are endless! Outside, you'll find a double detached heated garage, providing ample storage for vehicles and equipment. Plus, there's room to park an RV or additional cars beside the garage, along with a parking pad at the front of the house. For pet owners or families with little ones, the fully fenced back yard offers peace of mind and plenty of room to play. Located on the east side of Wainwright, this home is conveniently close to parks and walking trails, perfect for outdoor enthusiasts. Don't miss your chance to make this dream home yours – visit the virtual tour to see all this fabulous home has to offer and schedule a showing today! (id:44104)
RE/MAX Baughan Realty Ltd.
120 Railway Avenue
St. Walburg, Saskatchewan
Welcome to St. Walburg, a gateway community to beautiful Saskatchewan lakes and forests. This 2008 bungalow has over 1100 sq.ft. of living space on the main floor plus a fully developed basement and includes 4-bedrooms, 3-bathrooms and a large yard. The modern kitchen has an over counter bay window with views of the back yard, ample cupboard and meal prep space, plus an island with power and pull up seating and an adjacent dining area for family meal time. The living room has a large bay window and a view of open spaces. The master bedroom features a 2 piece en-suite. The second bedroom, a 4 piece family bathroom with jacuzzi tub and laundry are also on the main level. Downstairs, in the fully finished basement, you will find two large family rooms, two more well-sized bedrooms plus a 3-piece bathroom with stand-up shower. The basement windows are a good size and let in lots of natural light. There is no carpet in this home making it easy to clean and great for people with allergies, pets or small children. The home has central air conditioning and has forced air natural gas heat with electric baseboard backup. The property boasts lots of storage inside and even more storage outside. There is an attached double car heated garage (26' long X 24' wide) and three (3) sheds for all of your extra items. RV Parking, a fenced backyard and a 2-tiered deck finish off this great family package. Call to view this attractive home! (id:44104)
RE/MAX Of Lloydminster
428 5 Street N
Marwayne, Alberta
Situated on a corner lot, this double wide offers space indoors and out! With almost 1500 sq ft of functional living space, this home checks all the boxes. Open in design with plenty of natural light including the added skylight in the kitchen. A designated laundry with entrance is located right off the kitchen for convenience. The Primary bedroom is a great size with a large ensuite offering a jetted soaking tub. There are 2 more additional bedrooms and a 4 pc bath. The home has central air conditioning for those warm summer days. Off the dining room is a 7 x 14 deck. The yard is fully fenced with access gates on 2 sides. A 20 x 24 insulated garage has room for 2 parking spaces or room for your projects. This home lives large, provides all the amenities you need at a affordable price. (id:44104)
Northern Lights Realty (2000)
212, 4102 69 Avenue
Lloydminster, Alberta
Cornerstone Place offers more than just exceptional living spaces; it also provides an array of amenities designed to enhance your lifestyle. Take advantage of underground parking for added convenience, ensuring your vehicle is always safe and secure. Enjoy access to a mail room that makes receiving packages effortless, while the car wash station ensures your vehicle remains immaculate at all times. You can also maintain your fitness routine without ever leaving home. This complex includes an owner lounge, meeting room, 2 elevators and an affordable guest suite for that unexpected company. Located on the second floor this condo boasts a thoughtfully designed floor plan, offering the perfect blend of style and functionality. Step inside to discover a spacious living area that seamlessly flows into the kitchen space, providing an ideal setting for entertaining guests or enjoying quiet evenings at home. With two spacious bedrooms, two bathrooms and tons of natural light from its east-facing windows, this home creates an inviting ambiance that is both warm and serene. Walking distance to all amenities. Book your showing today! (id:44104)
Century 21 Drive
1108 18a Streetcrescent
Wainwright, Alberta
Double attached garage duplex! West facing Backyard! Step inside and fall in love with this spacious home. With central A/C ensuring comfort, explore the floor plan that leads you to the brightly lit vaulted ceiling kitchen, complete with a walk-in pantry, and a cozy nook tucked into the bay window. Just around the corner is the huge living room also with vaulted ceilings. Curl up by the gas fireplace or carry on through the patio door to the backyard deck. Discover the 21’ x 13’ primary bedroom complete with walk-in closet and a jacuzzi tub perfect for the ensuite. The second main floor bedroom, laundry and main bathroom with the convenience of a walk-in shower finish the main floor. The lower level offers another massive living room, two very large bedrooms, each complete with walk-in closets. Perfectly located in a quiet well maintained cul-de-sac, this home is ready for you. Welcome to your new paradise! New shingles & hot water tank– 2018, new garage doors – 2021, Poly B plumbing has been replaced (id:44104)
Coldwellbanker Hometown Realty
22 64060 Twp Rd 442
M.d. Of, Alberta
Take a look at this 2.33 acre lot at Banjo Estates. Lot 18 is located a quick drive south of Wainwright in a great subdivision. Enjoy acreage life while still close to all the amenties that Wainwright has to offer! Services are easily accessed but have not been brought onto the lot. Don’t pass this by! 2.33 acres for such a great price!! (id:44104)
Coldwellbanker Hometown Realty
1117 19 Street
Wainwright, Alberta
This inviting modern bungalow, designed for both family living and entertaining, is awaiting your arrival, complete with the convenience of two garages! This home boasts vaulted ceilings in the living and dining area with plenty of pot lights for gatherings or cozy nights. The living room features a gas fireplace for added warmth and ambiance. The U-shaped kitchen is spacious and well-equipped with plenty of storage, a pantry, and sleek stainless steel appliances. The main floor features a luxurious master bedroom with walk-in closet and a recently renovated ensuite accented with in-floor heating, modern tile floor, fully tiled shower with tower panel and hexagon tile backsplash. Two additional bedrooms, a renovated 4pce main bath, and a conveniently located laundry/mudroom off the garage complete the main level. Descend to the fully finished lower level that offers new carpet throughout, a spacious family area with a second gas fireplace, games area, den, extra bedroom, 3pce bathroom & an abundance of storage. Have peace of mind knowing a newer furnace was installed with a smart thermostat and shingles were done in 2019. Experience outdoor bliss in the AMAZING attached screened-in sunroom that expands your living space nearly all year round, and stay comfortable inside with central air conditioning. Outside, there is a fully fenced backyard with firepit and raised garden beds, a heated double attached garage and an additional single detached garage ideal for an extra vehicle or personal workshop. This home offers a seamless blend of stylish indoor living and outdoor relaxation, providing the perfect lifestyle for you and your family in a quiet, family-oriented neighborhood. (id:44104)
Exit Key Realty
4925 50 Street
Lloydminster, Alberta
Nestled in the heart of downtown, this lease space is a haven waiting to embrace your vision. Ideal space for a medical professional or health spa seeking a prime location, surgical unit on site and each office is thoughtfully equipped with sinks and a reliable security system in place. The allure deepens as you discover that some essential medical equipment could remain on-site if desired, streamlining your transition into this dynamic setting. An opportunity like no other, where functionality meets convenience seamlessly - seize the chance to transform this space into your sanctuary of healing and wellness today! Check out the 3D virtual tour! (id:44104)
Century 21 Drive
Ne 32-49-1 W4th
County Of, Alberta
Amazing acreage! This is a very rare opportunity to own an Executive acreage on 70 acres, and only minutes from Lloydminster! Just 3 kms from the city means it’s an easy commute and this property is ½ km off Highway 16 which means minimal noise with maximum convenience. Paved to the front gate is another big bonus. The yard does have some elk fencing so if you’re wanting a place for horses this is it! Imagine… finally having a place with room for the dream shop or riding arena or both! There’s even a horse shed included, heated water bowl and your dog will thank you for the heated dog house. The decorative pond is a real nice touch as is the firepit boma area. This 4 bed, 3 bath, plus an office/den house is almost 2,000 sq.ft. and has a ton of upgrades with a major re-modeling done in 2014. An open concept with vaulted ceiling gives you tons of room and the kitchen is complimented by upgraded cabinets, countertops and a quartz island big enough to land a plane on or for your large gatherings. The living room and dining area have rich, dark hardwood and a very classy fireplace. The primary bedroom is really something with a spectacular huge tiled shower, dual sinks, heated ensuite floor, heated towel rack, customized California walk in closet and private door leading to the massive deck. Other features include a large upstairs office, a theatre room in the family room that comes with projector and screen, and a sit down bar. There’s a new central air conditioner, newer gas furnace, gas BBQ hook up, endless hot water heater, and get this…the hot tub and above ground pool are also included! And what’s an acreage without a heated triple garage? All this and there’s even some oil revenue! (id:44104)
Century 21 Drive
Nw 33-47-24 W3rd
Rural, Saskatchewan
Massive Midwest shop! Located in the heart of Oil Country is where you’ll find this 25,000 sq. ft. shop on 7 acres! Situated in Waseca Sk. right beside Hiway 16 (The Yellowhead) and less than a half-hour drive to Lloydminster (the “Heavy Oil Capital OF Canada) means you’re at the center of it all. Built-in 2003 this building is fully fenced and designed for easy access on both sides as there are 19 – 16’ overhead doors! The graveled site has been built up and is improved with a drilled water well, natural gas, and there’s also a septic system. This steel frame building is 18’ ceiling height at eaves and is finished with pre-coloured metal siding and roof. The total shop space is 19,000 sq.ft. and the main office area is 2,500 sq.ft. with 3,500 sq.ft. of office space on the second floor. Comes with 3-phase power and radiant Tube and forced air heat. There’s a large tarp tent included and power to the sheds which is a great feature. Once you price out the cost to build a comparable building you’ll see the great value! The vendor will consider financing. (id:44104)
Century 21 Drive
327457 Twp Rd 440 Sw 5-44-27-W3rd
Rural, Saskatchewan
40 acres close to Marsden and Manitou Lake this place features a 2000-+square-foot home with 12 ft ceilings, five bedrooms and two bathrooms beautiful kitchen with a huge walk in pantry and a large island this home has open concept to the living room with a wood burning stove and in floor heat, there is a large dinging area also. The master bedroom is spacious on the upper floor with an ensuite that features double sinks and a walk-in closet. The unique bedrooms feature lofts for sleeping and play area on the main floor. Outside you will find a hip roof barn 30x40 and a calving barn 30x60, lots of pens wind breaks and fencing. The yard has a pond and lots of fruit trees and an obstacle area for the kids to play. The home is 5 Kms off highway 40 at RR 3275 Sign in front of the yard 327457 TWP RD 440 (id:44104)
Exp Realty (Lloyd)
403 5 Street
Marwayne, Alberta
Older well kept Bungalow located in Marwayne put on a 2015 basement with 4 bedrooms and 2 bathrooms it is on a corner lot next to the ball diamonds. The main floor feature a bright kitchen with all the appliances, and a dining area , flowing to the cozy living room. The fully finished basement has 2 more big bedrooms with a 4 piece bathroom with a large family room, also laundry is in the basement. Outside is RV Parking and lots of side yard. The double car attached garage has high ceilings and lots of room. Lots of home for a great price. (id:44104)
Exp Realty (Lloyd)
146b Miller Street
County Of, Alberta
Explore this exceptional 3,000 square foot industrial property, perfectly suited for a variety of business activities. The space is impeccably maintained, providing a ready-to-use solution for your business. Whether you're looking to start new operations or expand your existing business, this property offers versatile space that can adapt to multiple needs. Its prime location enhances its appeal, making it an excellent choice for businesses seeking a dependable and flexible space to thrive. (id:44104)
RE/MAX Of Lloydminster
312, 4811 47 Avenue
Lloydminster, Saskatchewan
Perfect condo! This 4 bedroom, 3 bath Glencoe Park home is the one you’ve been waiting for! It’s in a great location, as its real close to schools and actually backs onto the school grounds. This basically gives you an enormous yard. Inside there’s nothing to do except move in as the entire condo was recently re-painted and there’s new flooring throughout! The main floor is wide open and gives you a nice sized kitchen with island and plenty of cupboards, a big living room and 2 piece bath all graced with durable, classy vinyl plank flooring. Upstairs has 3 bedrooms and a 4 piece bath. Downstairs has another good sized bedroom with new carpet, a 3 piece bath and the family room has new carpet as well! All the appliances are included, plus there’s 2 assigned parking stalls (19+20)and immediate possession. Check out the 3D tour! (id:44104)
Century 21 Drive
5107 47 Street
Provost, Alberta
Welcome to your new home nestled in the heart of a vibrant community, offering a blend of comfort, connivence and a ton of potential. This property boasts a double wide corner lot and plenty of desirable features such as a large garden, a garage, and a two way shed. With four bedrooms, a sprawling yard complete with a flourishing garden, and proximity to essential amenities, this home caters to every aspect of family living. This property presents a unique opportunity for customization and enhancement to suit your lifestyle preferences and needs. Whether you envision expanding the living space, creating a private oasis in the yard, or transforming the shed into a workshop or studio, the possibilities are endless. (id:44104)
RE/MAX Baughan Realty Ltd.
216 1 Street W
Lashburn, Saskatchewan
Lashburn lot with established mobile/modular pad. Utilities on property. (id:44104)
Century 21 Drive
5415 23 Street
Lloydminster, Alberta
This home needs to be seen to be appreciated! Meticulously cared for and stunning. Located on a large lot in a quiet cul-de-sac in College Park within walking distance to College Park School, multiplex and a playground. This 1,400 square foot home has an open floor plan with the kitchen overlooking the beautifully landscaped backyard. Hardwood, tile, gas fireplace, Central air conditioning, underground sprinklers, new quartz counter tops with undermount sink and new appliances are just some of the perks to this home! The large master bedroom has a full ensuite and walk-in closet. This basement is fully finished with large windows allowing a ton of natural light into this space, 2 massive bedrooms, another full bathroom and access to the garage. The garage is oversized (23x23) and heated. A convenient maintenance agreement in place for snow and grass removal ($125/month) that you can choose to be apart of. This home is a must-see! (id:44104)
RE/MAX Of Lloydminster
47306 Rr 3223
Rural, Saskatchewan
Great little acreage package, located just 5 miles East of Maidstone, SK. Manageable 2 acres, with a 1082 sq ft home, triple garage and numerous outbuildings for hobbies and children alike! This home has been refurbished throughout, offering vinyl siding, PVC windows, metal roofing, newer kitchen cabinets and flooring throughout. There are two bedrooms and one full bath on the main floor, with an additional 4 bedrooms, another full bathroom and plenty of storage in the basement. There is a second floor loft suitable for a play area, an office, storage or a mix of it all. The triple attached garage measures 24' x 43', has electric heat and a floor drain. Outside, there is room for some small animals, numerous sheds / shops, and a great play area featuring play structures and playhouses for the littles. If you are thinking of starting with acreage life, don't pass this one up! (id:44104)
RE/MAX Of Lloydminster
1805 10 Avenue
Wainwright, Alberta
Nestled on a quiet street with Bevan's Nature Area just outside your backyard, this exquisite home has had many updates in the past five years. As you enter, you will be impressed with the vinyl tile and hardwood floors, light fixtures, and triple-paned windows as well as front entry door, all replaced in 2020. The kitchen lighting has been updated including new led pot lights. The dining room is built to accommodate those large family gatherings and has access to the covered deck. The master bedroom is spacious and includes a walk-in closet as well as a full ensuite. There is an impressive sized main floor laundry room, two additional bedrooms and a full bathroom. All bedroom flooring has been updated to hardwood floors. The lower level is great for entertaining family or friends and features a games room (pool table included!) with a very large built-in bar, a family room, large bedroom, 3 pc. bath, and large storage room. The attached garage and basement have in-floor heating, with epoxy recently applied to the garage floor. For those hot summer days your family will appreciate the central air conditioning. So many updates to this home and is definitely one to see! (id:44104)
RE/MAX Baughan Realty Ltd.
4210 34 Street
Lloydminster, Saskatchewan
This executive home has a large fenced yard, and a quiet location, with no rear neighbours. It is located in Lloydminster on the Saskatchewan side of the border- very close to the hospital, ball diamonds, and several amenities. This 5 bedroom, 3 bathroom home features a triple attached heated garage, a fully finished basement with a projector and screen, wet bar, and remote blinds. The kitchen is practical and modern with a large island and stainless steel appliances. The pie-shaped yard is fully fenced, complete with water taps on both sides of the home, a large shed, and a firepit area. The large parking pad will fit all and any guests and the triple attached heated garage with its drive-thru rear door will keep the vehicle ready to go on those cold winter nights. The central air conditioning will make hot prairie summers FAR more bearable. Don't miss out on this home - you will be proud to call it your own! (id:44104)
Century 21 Drive
4812 20 Streetclose
Lloydminster, Alberta
Welcome to your own slice of paradise! Nestled in a serene cul-de-sac, this charming raised bungalow has a sprawling backyard reminiscent of a tranquil park, spanning over a 10,000 sqft lot!! Enclosed by mature trees, the private yard is fully fenced to provide enhanced seclusion. Park your RV effortlessly along the side, and enjoy the convenience of additional parking in the driveway and a heated attached garage with space for two more vehicles. Step inside to discover a meticulously maintained home exuding warmth and care. With four bedrooms, three full bathrooms, and ample indoor storage, this residence offers both comfort and practicality. The garage features a convenient workbench and generous ceiling height, perfect for organizing tools and belongings. Unwind on the front south-facing porch, soaking up the sun, enjoying the peaceful ambiance of the quiet cul-de-sac, where community children can play safely. The sellers have cherished their time here, but are ready for another family to create lasting memories in this cherished home and yard. (id:44104)
Exp Realty (Lloyd)
4836 50 Avenue
Vermilion, Alberta
Welcome to 4836- 50th Avenue - your 5 bedroom three bathroom home spanning over 2600+sq feet between both floors with a generous sized garage and the perfect walking distance to all of Vermilion's downtown amenities - It's the perfect property for your family to call home. Looking for a revenue property? This five bedroom home comes with two hot water tanks and provides ample space for college students attending Lakeland or is perfect for a small or large family! Updates include newer vinyl siding, metal roof, and new town water & sewer lines have also been installed! You have three good sized bedrooms on the main floor along with two bathrooms coupled with an open concept kitchen and a generous sized living-room. Don't forget the convenience of your main floor laundry as well! Finishing off the basement are another two bedrooms, bonus room, one bathroom, storage room, utility room and a very large recreation/family room that's great for movie nights with the kids, can serve as a home gym, or a play area for the little ones! Let's schedule a viewing today and see if this is the right fit for you? (id:44104)
Real Estate Centre - Vermilion
Lot# 2a, 44 Banen Way
County Of, Alberta
Very Large pie-shaped lot that is open & ready for quick development. Accessible location only 1.75mi from the Town of Vermilion. Located on a quiet road in a pleasant neighborhood acreage subdivision. Road is paved to the property entrance. Convenient to enjoy, store your camper, etc. Could develop readily in 2024 or over time. What's your Dream: House, Shouse or Bouse ??? (id:44104)
Real Estate Centre - Vermilion
Lot 17 Ascot Drive
M.d. Of, Alberta
Last Original lot Priced to SELL! Excellent Residential Development Opportunity. Peaceful location in established Acreage subdivision. Paved road access only 3.5 miles from Town of Wainwright. Standard utilities nearby. Priced competitively with a great location. Why not build in this peaceful community? (id:44104)
Real Estate Centre - Vermilion
813 9 Avenue
Wainwright, Alberta
Looking for a starter home or investment opportunity? 886 Sq. Ft. bungalow is located close to the Elementary & public school. (id:44104)
Century 21 Connect Realty
5106 54 Street
Blackfoot, Alberta
This home has been meticulously cared for since day one! This bungalow can suit a family with 6 bedrooms or an empty nester featuring no stairs and low maintenance landscaping. Upon entering this home you're greeted by a sunny living room with ample space for furniture and has calming neutral colours. The kitchen has a good sized eat-up island, corner pantry and ample cabinet and counter top space. Garden doors lead to the fully landscaped yard with 2-tier deck, shed, lots of privacy and is fully fenced being perfect for kids or pets. Upstairs you'll find 3 bedrooms with the master bedroom featuring an ensuite and walk-in closet. The fully finished basement features 3 great sized bedrooms, a den, full bathroom and large family room. This home has a brand new furnace and updated water heater. Blackfoot is a fantastic community to raise a family or retire in being less than 10 minutes to Lloydminster. (id:44104)
RE/MAX Of Lloydminster



