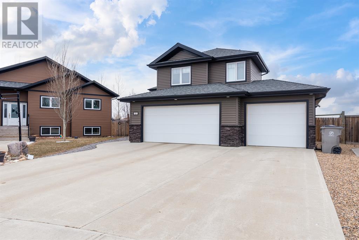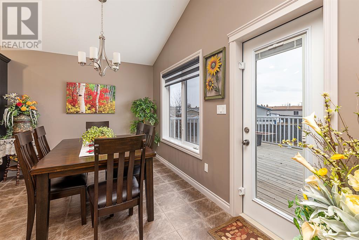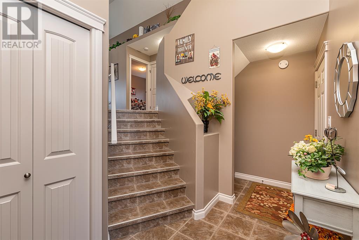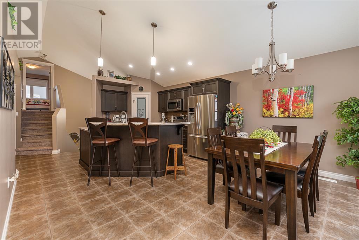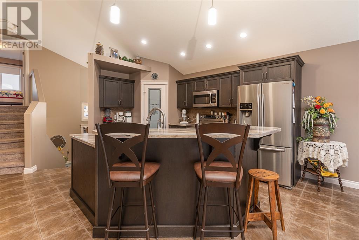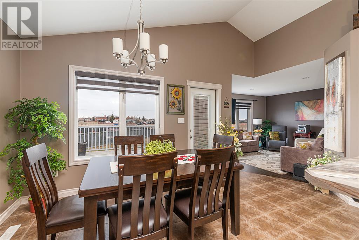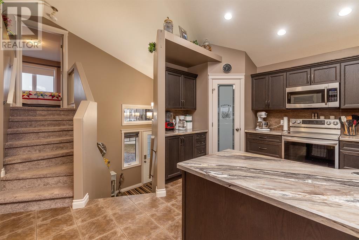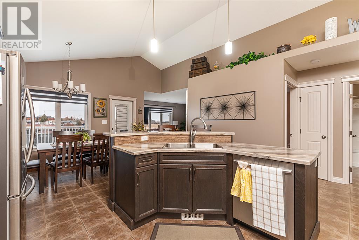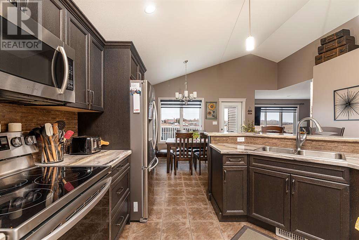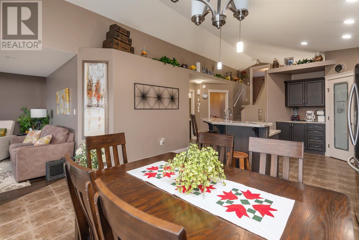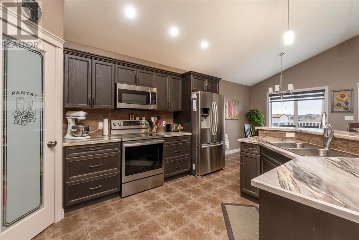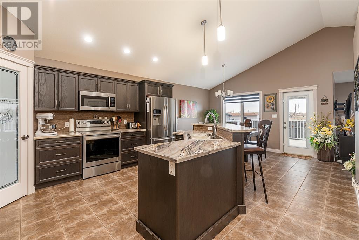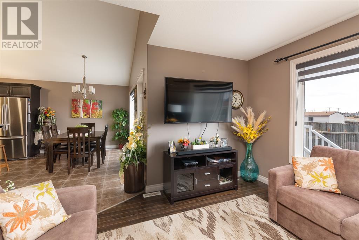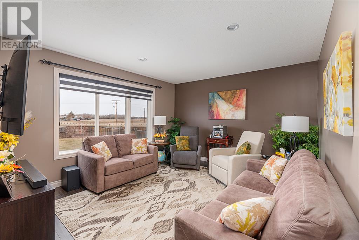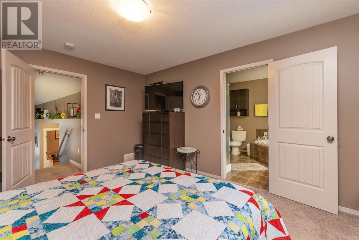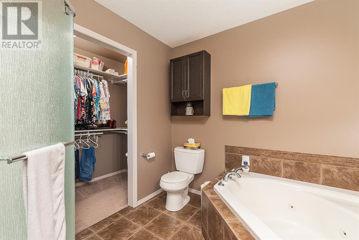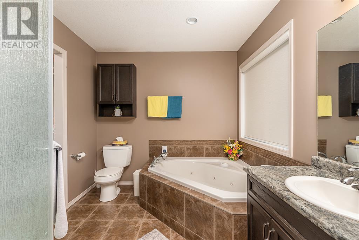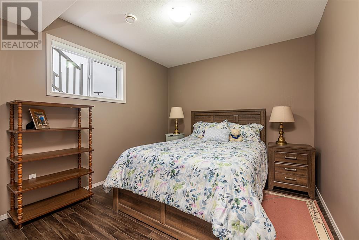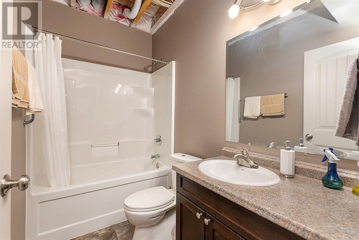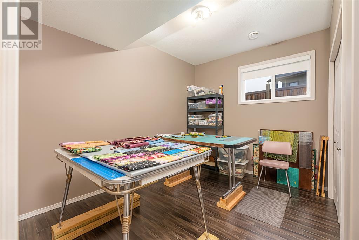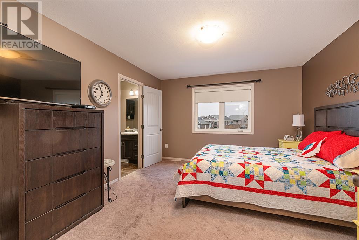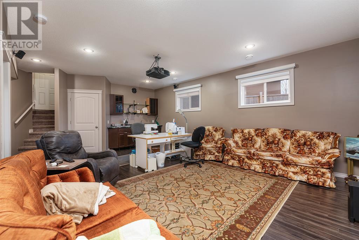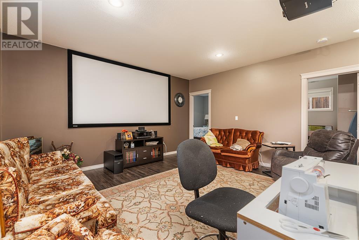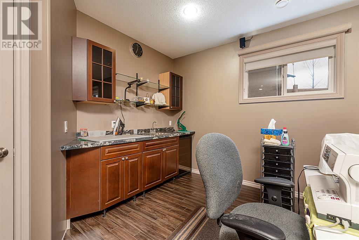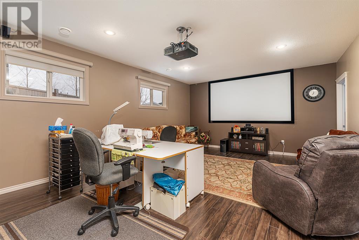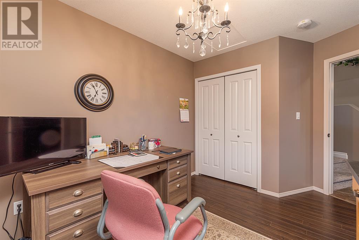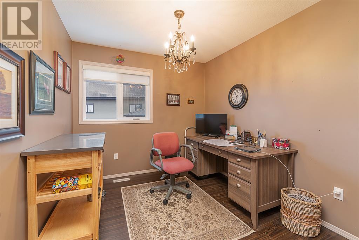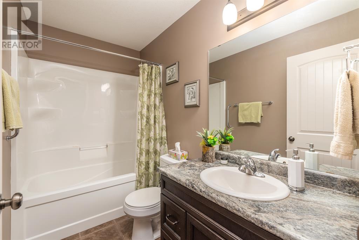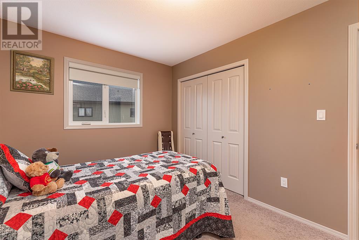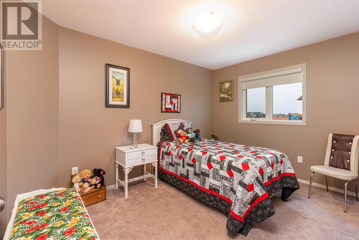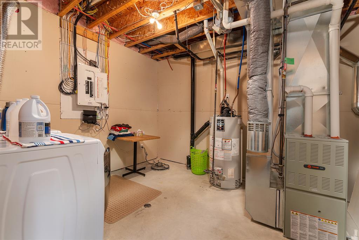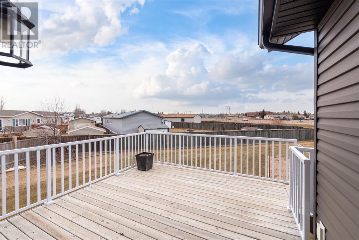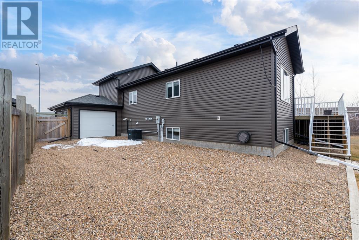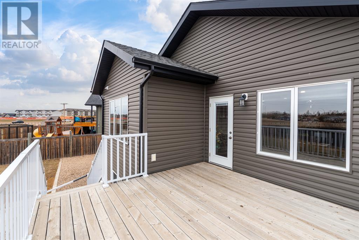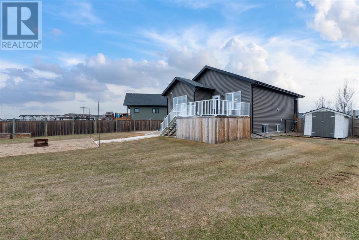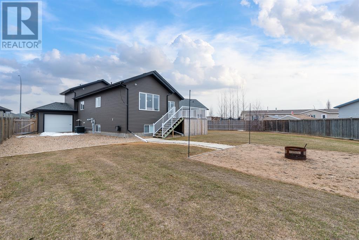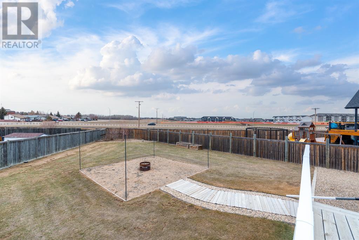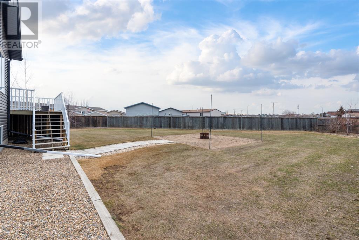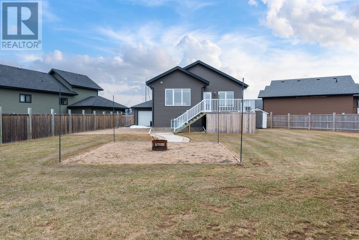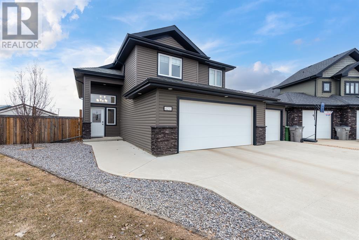5 Bedroom
3 Bathroom
1398 sqft
Bi-Level
Central Air Conditioning
Other, Forced Air
Landscaped, Lawn
$495,000
This executive home has a large fenced yard, and a quiet location, with no rear neighbours. It is located in Lloydminster on the Saskatchewan side of the border- very close to the hospital, ball diamonds, and several amenities. This 5 bedroom, 3 bathroom home features a triple attached heated garage, a fully finished basement with a projector and screen, wet bar, and remote blinds. The kitchen is practical and modern with a large island and stainless steel appliances. The pie-shaped yard is fully fenced, complete with water taps on both sides of the home, a large shed, and a firepit area. The large parking pad will fit all and any guests and the triple attached heated garage with its drive-thru rear door will keep the vehicle ready to go on those cold winter nights. The central air conditioning will make hot prairie summers FAR more bearable. Don't miss out on this home - you will be proud to call it your own! (id:44104)
Property Details
|
MLS® Number
|
A2124211 |
|
Property Type
|
Single Family |
|
Community Name
|
East Lloydminster City |
|
Features
|
Cul-de-sac |
|
Parking Space Total
|
6 |
|
Plan
|
102113659 |
|
Structure
|
Shed, Deck |
Building
|
Bathroom Total
|
3 |
|
Bedrooms Above Ground
|
3 |
|
Bedrooms Below Ground
|
2 |
|
Bedrooms Total
|
5 |
|
Appliances
|
Refrigerator, Dishwasher, Stove, Microwave Range Hood Combo, Window Coverings, Garage Door Opener, Washer & Dryer |
|
Architectural Style
|
Bi-level |
|
Basement Development
|
Finished |
|
Basement Type
|
Full (finished) |
|
Constructed Date
|
2013 |
|
Construction Material
|
Wood Frame |
|
Construction Style Attachment
|
Detached |
|
Cooling Type
|
Central Air Conditioning |
|
Exterior Finish
|
Stone, Vinyl Siding |
|
Flooring Type
|
Carpeted, Laminate, Tile |
|
Foundation Type
|
Wood |
|
Heating Fuel
|
Natural Gas |
|
Heating Type
|
Other, Forced Air |
|
Size Interior
|
1398 Sqft |
|
Total Finished Area
|
1398 Sqft |
|
Type
|
House |
Parking
|
Concrete
|
|
|
Garage
|
|
|
Heated Garage
|
|
|
Attached Garage
|
3 |
Land
|
Acreage
|
No |
|
Fence Type
|
Fence |
|
Landscape Features
|
Landscaped, Lawn |
|
Size Irregular
|
11031.00 |
|
Size Total
|
11031 Sqft|10,890 - 21,799 Sqft (1/4 - 1/2 Ac) |
|
Size Total Text
|
11031 Sqft|10,890 - 21,799 Sqft (1/4 - 1/2 Ac) |
|
Zoning Description
|
R1 |
Rooms
| Level |
Type |
Length |
Width |
Dimensions |
|
Basement |
Recreational, Games Room |
|
|
22.17 Ft x 15.25 Ft |
|
Basement |
Bedroom |
|
|
10.42 Ft x 11.42 Ft |
|
Basement |
Bedroom |
|
|
11.00 Ft x 11.50 Ft |
|
Basement |
4pc Bathroom |
|
|
Measurements not available |
|
Basement |
Furnace |
|
|
11.00 Ft x 12.25 Ft |
|
Main Level |
Kitchen |
|
|
14.50 Ft x 14.33 Ft |
|
Main Level |
Dining Room |
|
|
9.08 Ft x 16.08 Ft |
|
Main Level |
Living Room |
|
|
12.08 Ft x 13.83 Ft |
|
Main Level |
Bedroom |
|
|
9.00 Ft x 12.42 Ft |
|
Main Level |
4pc Bathroom |
|
|
Measurements not available |
|
Main Level |
Bedroom |
|
|
9.58 Ft x 12.08 Ft |
|
Upper Level |
Primary Bedroom |
|
|
13.83 Ft x 11.83 Ft |
|
Upper Level |
4pc Bathroom |
|
|
Measurements not available |
https://www.realtor.ca/real-estate/26770375/4210-34-street-lloydminster-east-lloydminster-city



