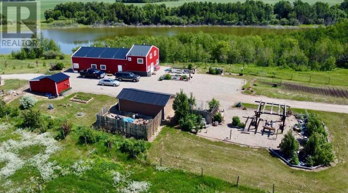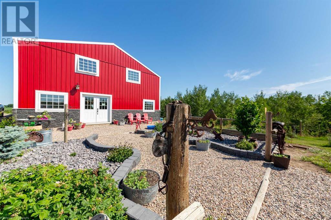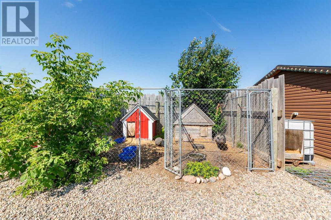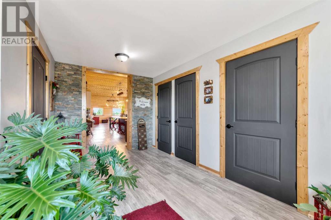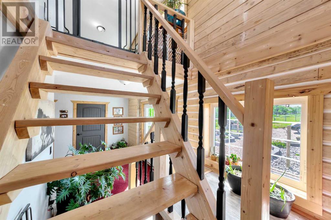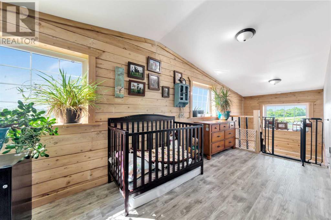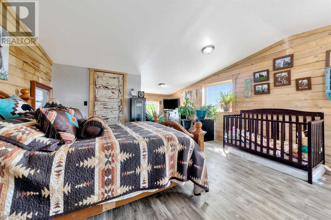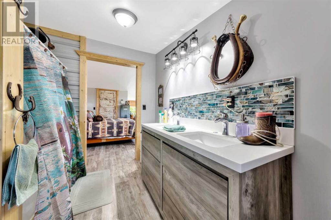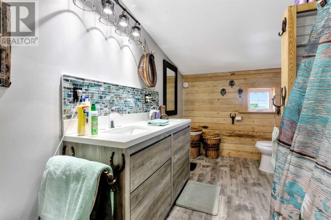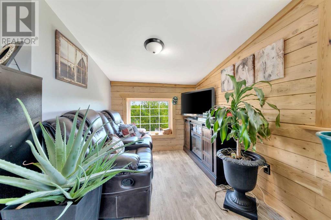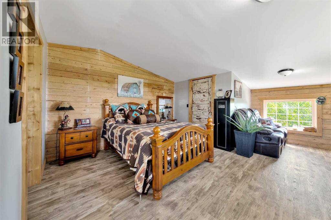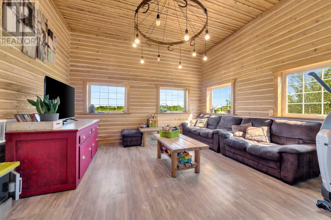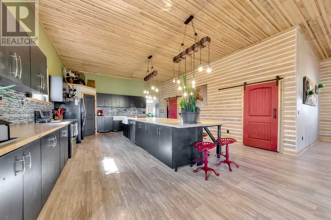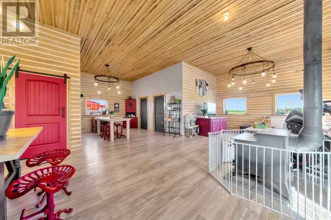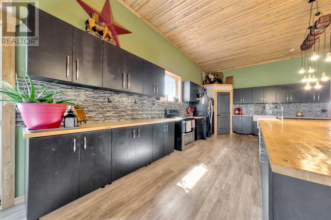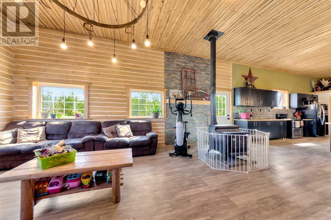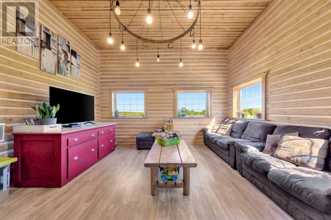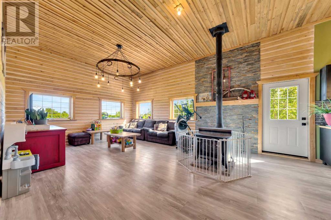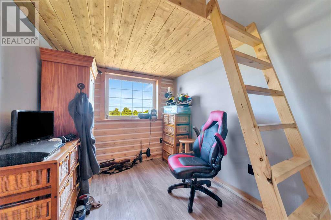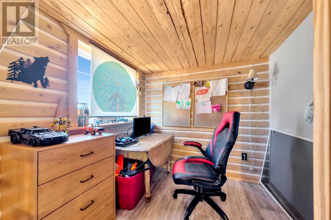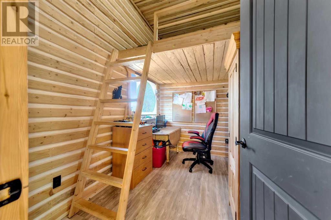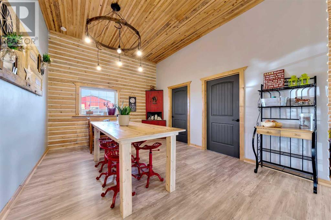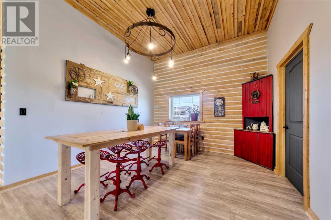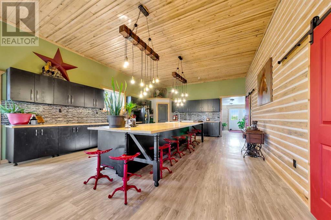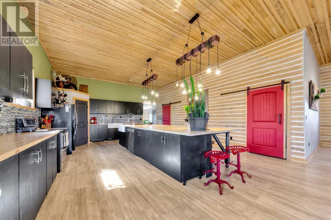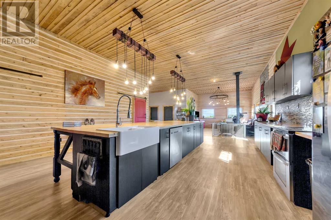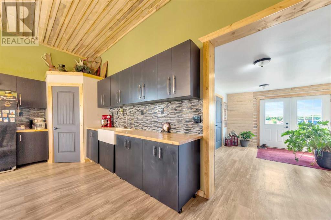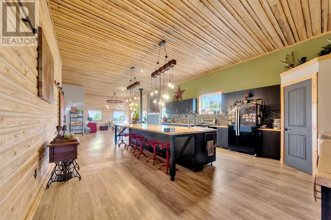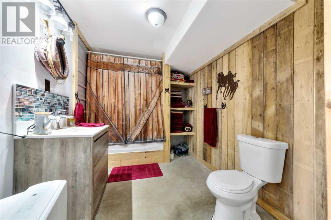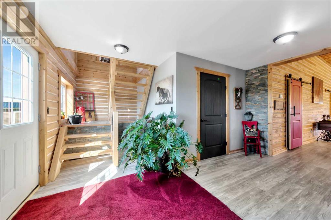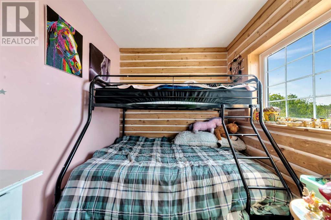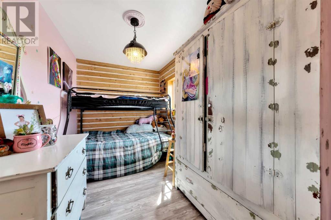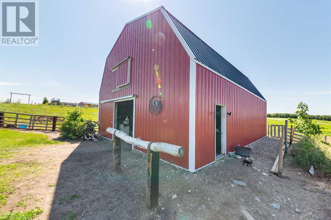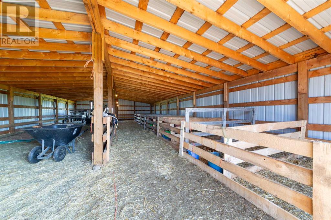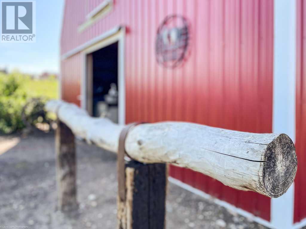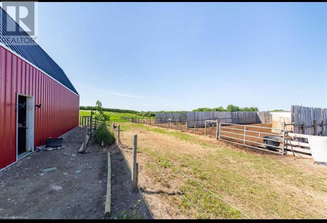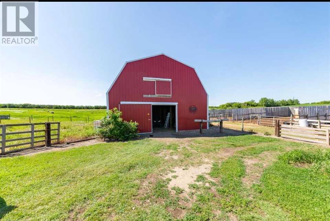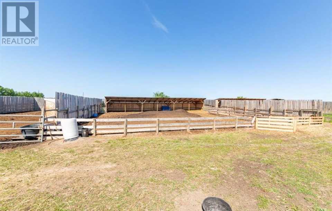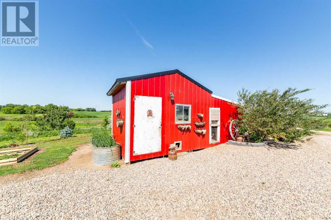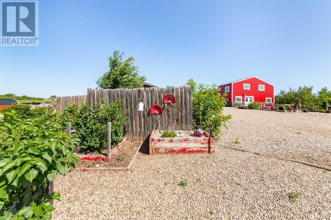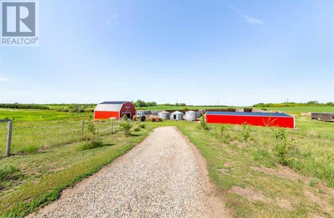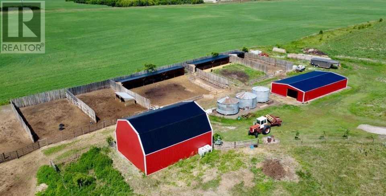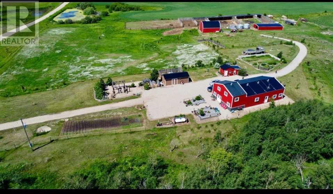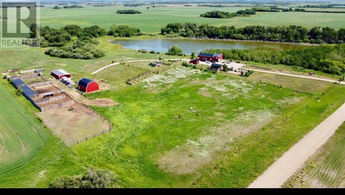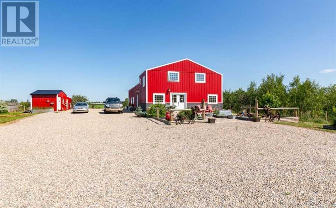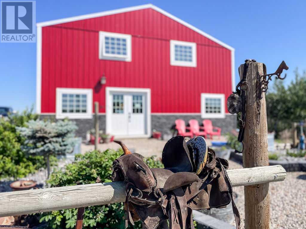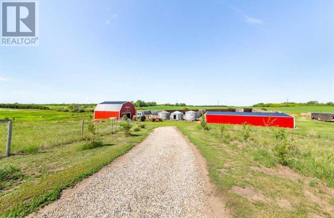5 Bedroom
2 Bathroom
2560 sqft
Fireplace
None
Other, In Floor Heating
Acreage
Fruit Trees, Garden Area, Landscaped, Lawn
$529,900
40 acres close to Marsden and Manitou Lake this place features a 2000-+square-foot home with 12 ft ceilings, five bedrooms and two bathrooms beautiful kitchen with a huge walk in pantry and a large island this home has open concept to the living room with a wood burning stove and in floor heat, there is a large dinging area also. The master bedroom is spacious on the upper floor with an ensuite that features double sinks and a walk-in closet. The unique bedrooms feature lofts for sleeping and play area on the main floor. Outside you will find a hip roof barn 30x40 and a calving barn 30x60, lots of pens wind breaks and fencing. The yard has a pond and lots of fruit trees and an obstacle area for the kids to play. The home is 5 Kms off highway 40 at RR 3275 Sign in front of the yard 327457 TWP RD 440 (id:44104)
Property Details
|
MLS® Number
|
A2125010 |
|
Property Type
|
Single Family |
|
Community Features
|
Lake Privileges |
|
Features
|
No Neighbours Behind |
|
Parking Space Total
|
6 |
|
Plan
|
102100037 |
|
Structure
|
See Remarks |
Building
|
Bathroom Total
|
2 |
|
Bedrooms Above Ground
|
5 |
|
Bedrooms Total
|
5 |
|
Appliances
|
Refrigerator, Dishwasher, Stove, Washer & Dryer |
|
Basement Type
|
None |
|
Constructed Date
|
2019 |
|
Construction Material
|
Wood Frame |
|
Construction Style Attachment
|
Detached |
|
Cooling Type
|
None |
|
Exterior Finish
|
Metal |
|
Fireplace Present
|
Yes |
|
Fireplace Total
|
1 |
|
Flooring Type
|
Concrete |
|
Foundation Type
|
Slab |
|
Heating Fuel
|
Natural Gas, Wood |
|
Heating Type
|
Other, In Floor Heating |
|
Stories Total
|
1 |
|
Size Interior
|
2560 Sqft |
|
Total Finished Area
|
2560 Sqft |
|
Type
|
House |
Parking
Land
|
Acreage
|
Yes |
|
Fence Type
|
Fence |
|
Landscape Features
|
Fruit Trees, Garden Area, Landscaped, Lawn |
|
Size Irregular
|
40.00 |
|
Size Total
|
40 Ac|10 - 49 Acres |
|
Size Total Text
|
40 Ac|10 - 49 Acres |
|
Zoning Description
|
Agr |
Rooms
| Level |
Type |
Length |
Width |
Dimensions |
|
Second Level |
Primary Bedroom |
|
|
15.00 Ft x 14.00 Ft |
|
Second Level |
4pc Bathroom |
|
|
Measurements not available |
|
Main Level |
Kitchen |
|
|
24.00 Ft x 18.00 Ft |
|
Main Level |
Living Room |
|
|
22.00 Ft x 15.00 Ft |
|
Main Level |
Dining Room |
|
|
15.00 Ft x 11.00 Ft |
|
Main Level |
Bedroom |
|
|
11.00 Ft x 7.00 Ft |
|
Main Level |
Bedroom |
|
|
11.00 Ft x 7.00 Ft |
|
Main Level |
Bedroom |
|
|
11.00 Ft x 7.00 Ft |
|
Main Level |
Bedroom |
|
|
11.00 Ft x 7.00 Ft |
|
Main Level |
4pc Bathroom |
|
|
Measurements not available |
|
Main Level |
Pantry |
|
|
7.00 Ft x 8.00 Ft |
|
Main Level |
Other |
|
|
15.00 Ft x 8.00 Ft |
|
Main Level |
Other |
|
|
16.00 Ft x 12.00 Ft |
https://www.realtor.ca/real-estate/26783339/327457-twp-rd-440-sw-5-44-27-w3rd-rural



