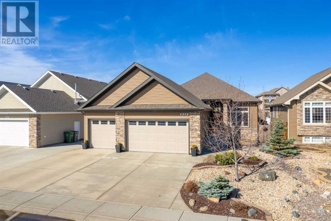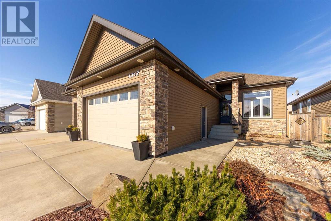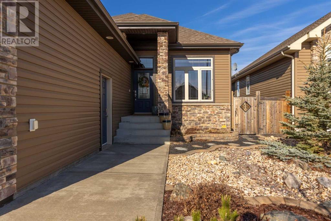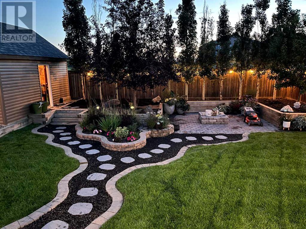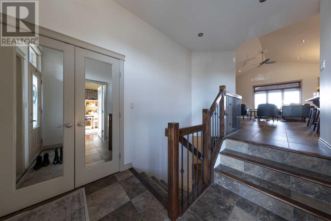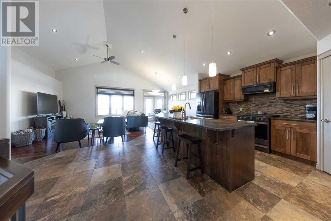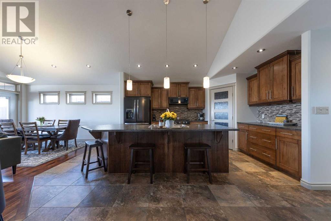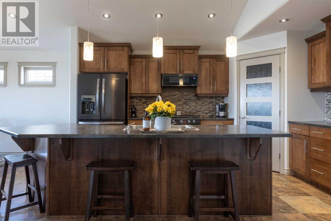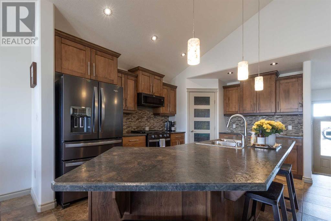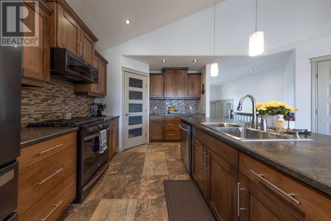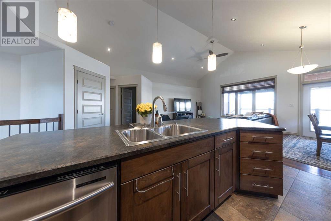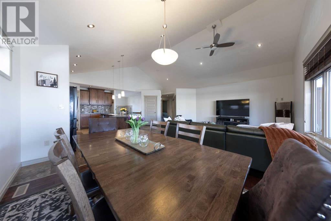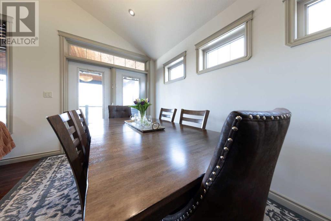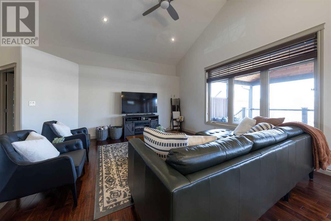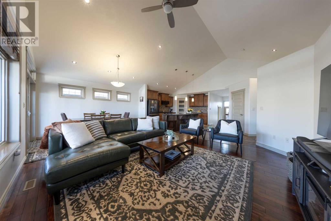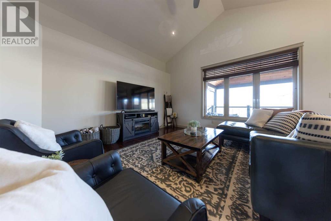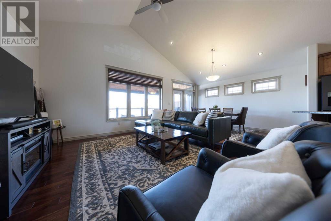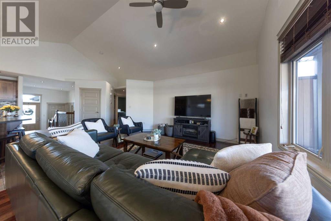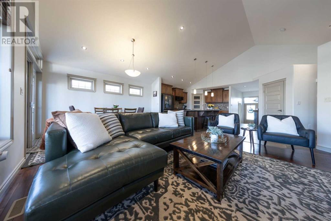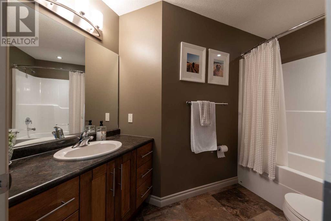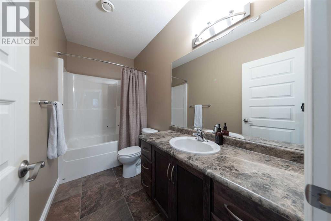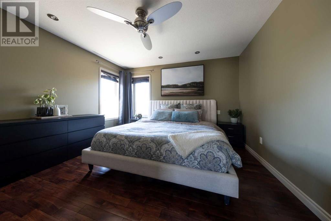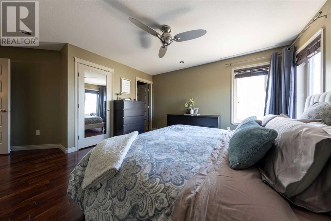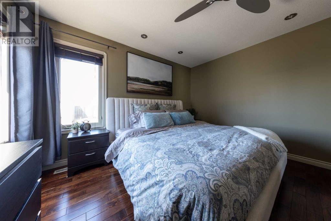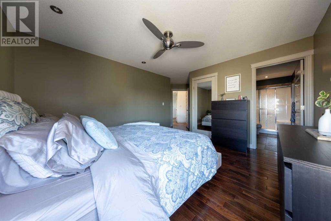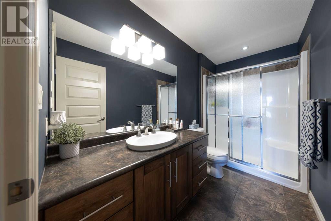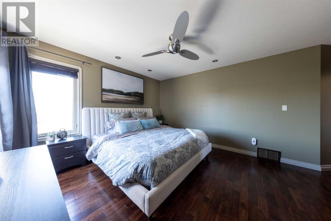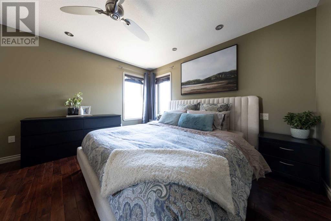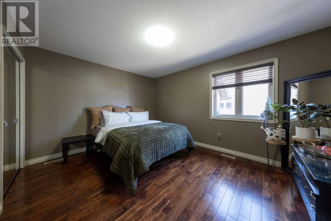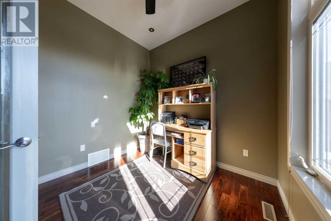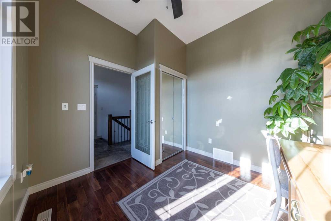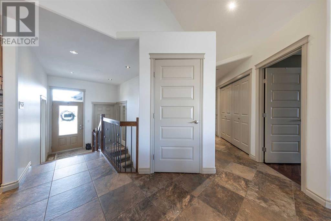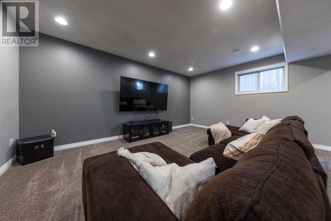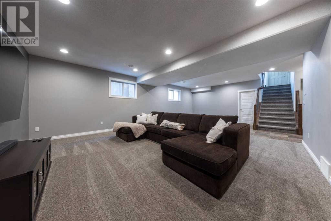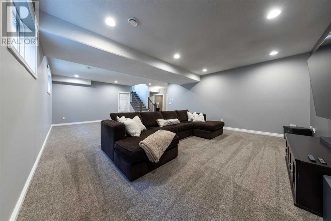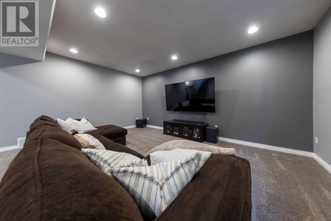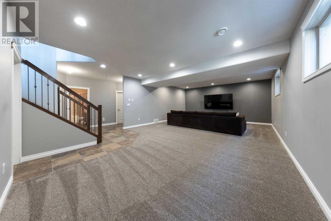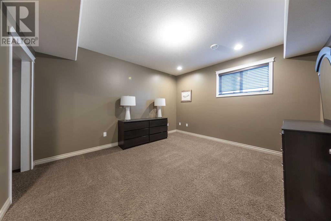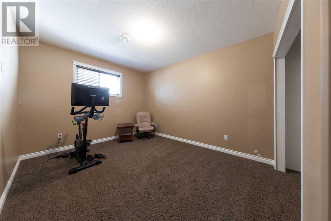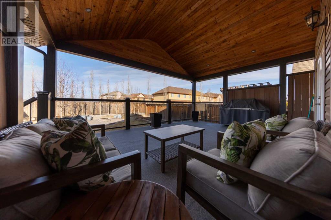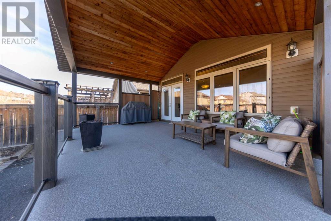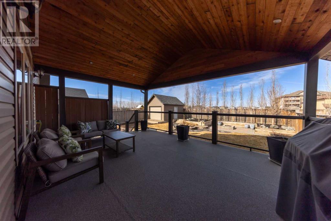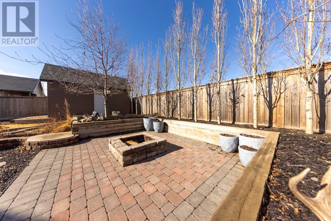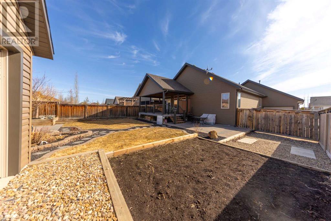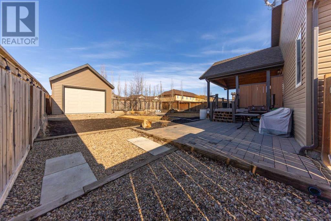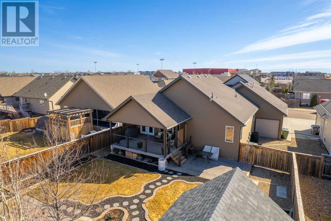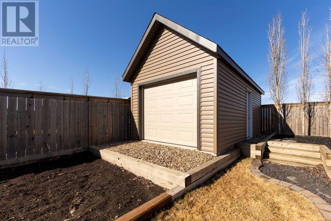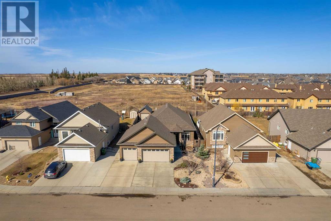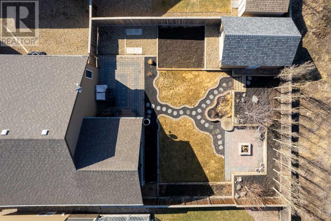5 Bedroom
3 Bathroom
1468 sqft
Bungalow
Central Air Conditioning
Forced Air
Landscaped, Lawn
$529,900
Nestled in the sought-after community of College Park, this home presents an unparalleled opportunity to embrace a lifestyle of comfort and convenience. With nearby amenities, parks, and schools, every need is within reach. Enjoy the ease of one-level living in this charming bungalow, offering both accessibility and style. The main living area welcomes you with an open concept layout, promoting seamless flow and a sense of spaciousness. With three bedrooms on the main level, including a master suite, comfort and convenience are prioritized. The kitchen has ample space with a large eat up island, and a corner pantry. Embrace the upgrades offered in this kitchen such as a gas range and ample cabinet and counter space. The basement impresses with tall ceilings and a fully finished layout, featuring two additional bedrooms, a full bathroom, and generous storage options. Whether for guests or recreation, this space offers endless possibilities. This home boasts a Triple Attached Heated Garage with a tandem bay which offers the convenience of being fully equipped with a sump drain and taps. Step into your own private retreat with a backyard that exudes serenity. Embrace in the meticulously landscaped grounds, perfectly complemented by a covered porch, ensuring year-round enjoyment. Additional storage is a breeze with the inclusion of a detached garage, providing ample space for all your outdoor essentials. Seize the chance to call 1312 52 C Avenue home and elevate your living. (id:44104)
Property Details
|
MLS® Number
|
A2124516 |
|
Property Type
|
Single Family |
|
Community Name
|
West Lloydminster City |
|
Parking Space Total
|
6 |
|
Plan
|
1025165 |
|
Structure
|
Deck |
Building
|
Bathroom Total
|
3 |
|
Bedrooms Above Ground
|
3 |
|
Bedrooms Below Ground
|
2 |
|
Bedrooms Total
|
5 |
|
Appliances
|
Washer, Refrigerator, Dishwasher, Stove, Dryer |
|
Architectural Style
|
Bungalow |
|
Basement Development
|
Finished |
|
Basement Type
|
Full (finished) |
|
Constructed Date
|
2011 |
|
Construction Material
|
Wood Frame |
|
Construction Style Attachment
|
Detached |
|
Cooling Type
|
Central Air Conditioning |
|
Exterior Finish
|
Brick, Vinyl Siding |
|
Flooring Type
|
Carpeted, Hardwood, Tile |
|
Foundation Type
|
Wood |
|
Heating Type
|
Forced Air |
|
Stories Total
|
1 |
|
Size Interior
|
1468 Sqft |
|
Total Finished Area
|
1468 Sqft |
|
Type
|
House |
Parking
|
Concrete
|
|
|
Garage
|
|
|
Heated Garage
|
|
|
Attached Garage
|
3 |
Land
|
Acreage
|
No |
|
Fence Type
|
Fence |
|
Landscape Features
|
Landscaped, Lawn |
|
Size Depth
|
43.89 M |
|
Size Frontage
|
16.76 M |
|
Size Irregular
|
7933.00 |
|
Size Total
|
7933 Sqft|7,251 - 10,889 Sqft |
|
Size Total Text
|
7933 Sqft|7,251 - 10,889 Sqft |
|
Zoning Description
|
R1 |
Rooms
| Level |
Type |
Length |
Width |
Dimensions |
|
Basement |
Family Room |
|
|
28.00 Ft x 18.00 Ft |
|
Basement |
Bedroom |
|
|
13.00 Ft x 11.00 Ft |
|
Basement |
Bedroom |
|
|
12.00 Ft x 14.00 Ft |
|
Basement |
4pc Bathroom |
|
|
.00 Ft x .00 Ft |
|
Main Level |
Living Room |
|
|
18.00 Ft x 14.00 Ft |
|
Main Level |
Kitchen |
|
|
18.00 Ft x 15.00 Ft |
|
Main Level |
Bedroom |
|
|
13.00 Ft x 11.00 Ft |
|
Main Level |
Bedroom |
|
|
12.00 Ft x 9.00 Ft |
|
Main Level |
4pc Bathroom |
|
|
.00 Ft x .00 Ft |
|
Main Level |
Primary Bedroom |
|
|
12.00 Ft x 12.00 Ft |
|
Main Level |
3pc Bathroom |
|
|
.00 Ft x .00 Ft |
|
Main Level |
Laundry Room |
|
|
6.00 Ft x 4.00 Ft |
https://www.realtor.ca/real-estate/26791399/1312-52c-avenue-lloydminster-west-lloydminster-city



