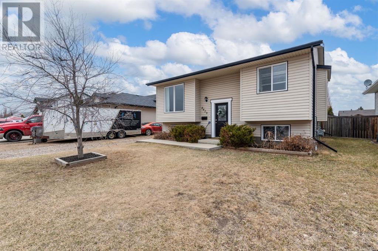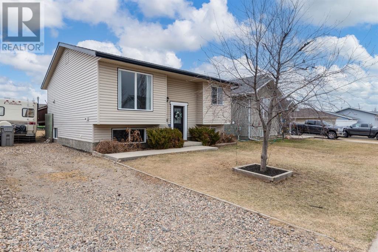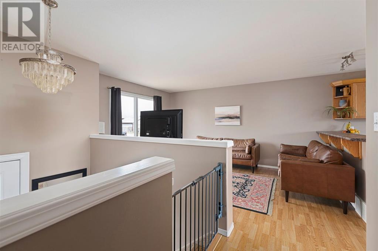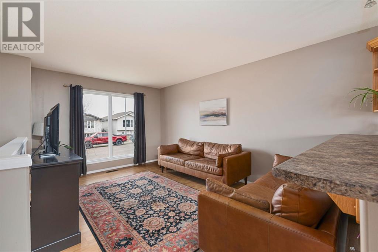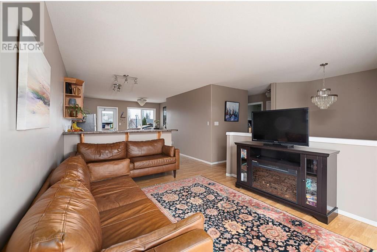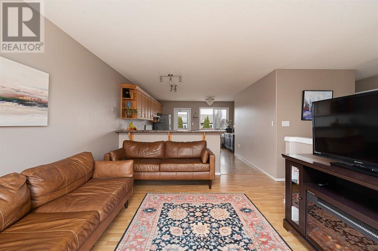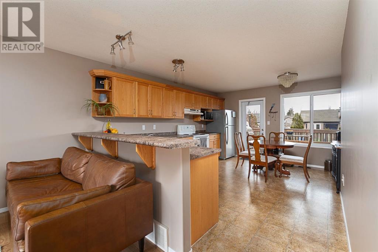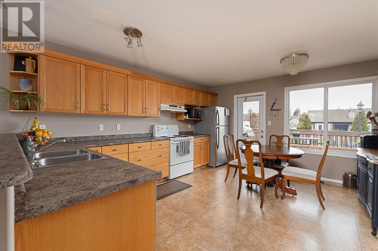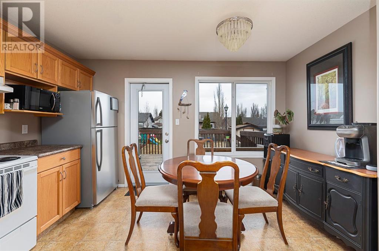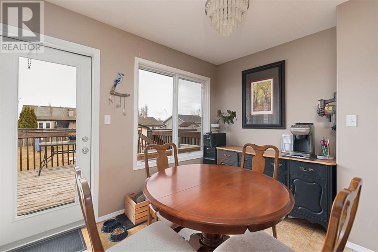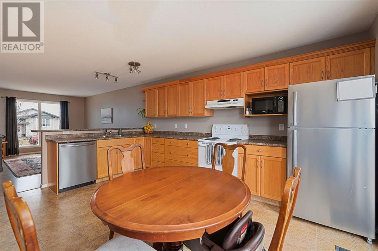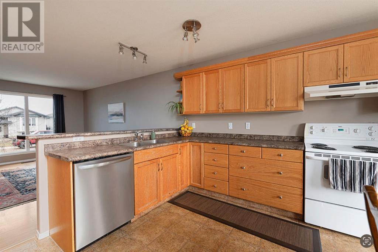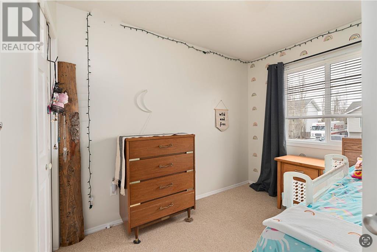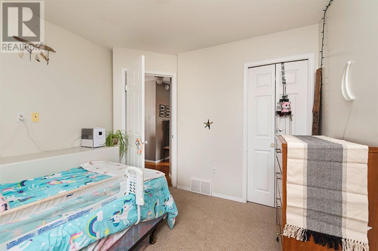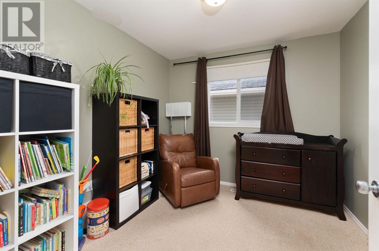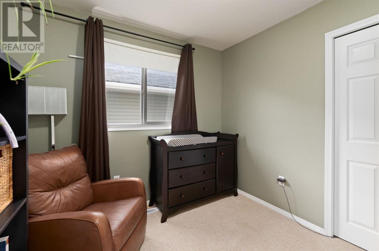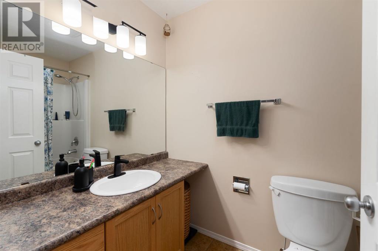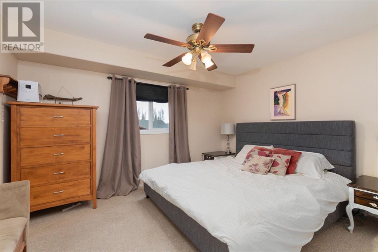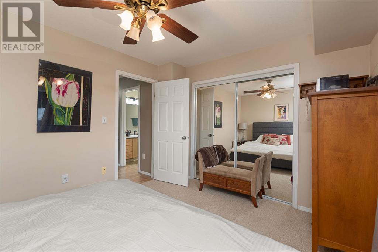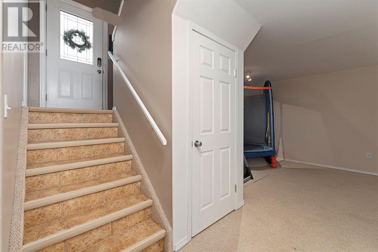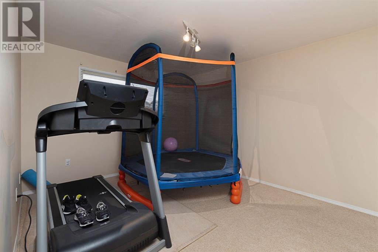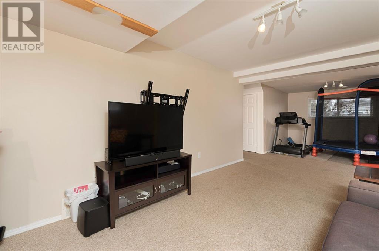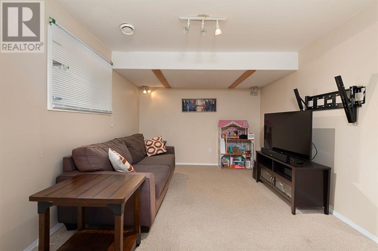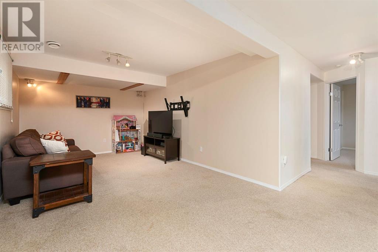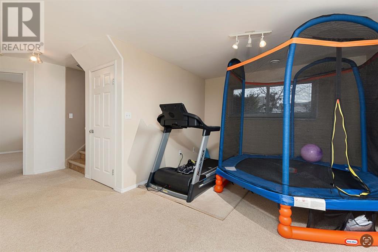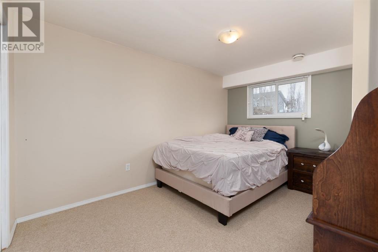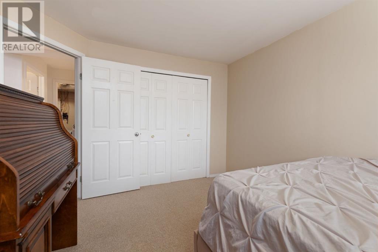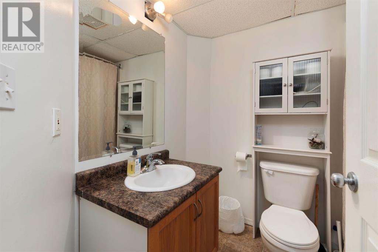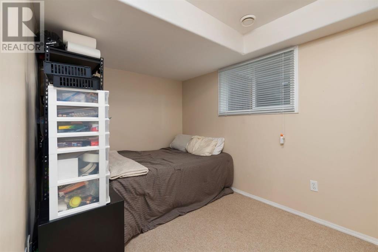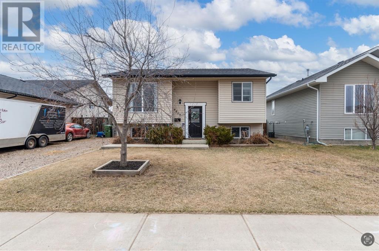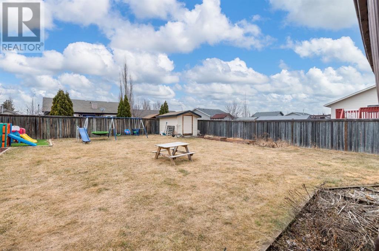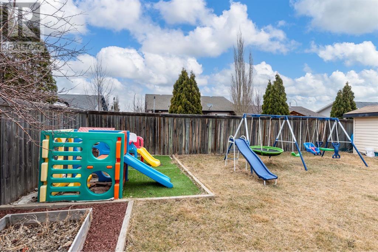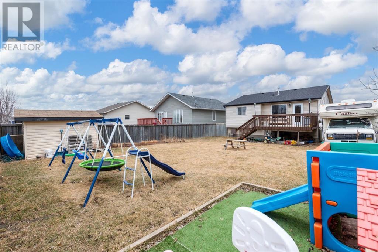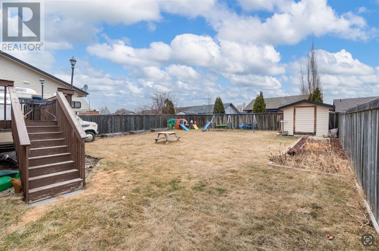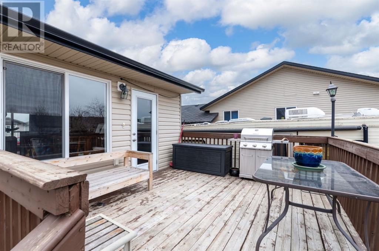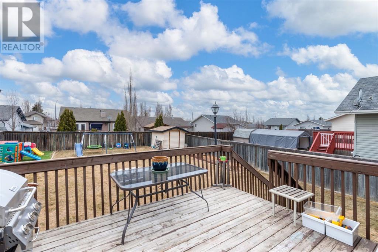5 Bedroom
2 Bathroom
989 sqft
Bi-Level
None
Forced Air
$284,900
Here is proof that the perfect, Sask side starter home does exist! If you have been on the search for a great property, in a great location, and at a great price….look no further! This three up two down floor plan features an open concept living area, impressive kitchen with tons of cabinetry, and spacious dining area. This super clean, move in ready property has newer shingles (2021), RV parking, and huge back yard with raised garden beds, storage shed, and plenty of room for kids/pets/whatever you choose! Located on a quiet street within walking distance of Winston Churchill school this property is sure to move QUICK! Don’t delay, book your showing now! (id:44104)
Property Details
|
MLS® Number
|
A2125587 |
|
Property Type
|
Single Family |
|
Community Name
|
East Lloydminster City |
|
Features
|
See Remarks |
|
Parking Space Total
|
2 |
|
Plan
|
101534778 |
|
Structure
|
Deck |
Building
|
Bathroom Total
|
2 |
|
Bedrooms Above Ground
|
3 |
|
Bedrooms Below Ground
|
2 |
|
Bedrooms Total
|
5 |
|
Appliances
|
Refrigerator, Dishwasher, Stove, Microwave, Window Coverings, Washer & Dryer |
|
Architectural Style
|
Bi-level |
|
Basement Development
|
Finished |
|
Basement Type
|
Full (finished) |
|
Constructed Date
|
2003 |
|
Construction Material
|
Wood Frame |
|
Construction Style Attachment
|
Detached |
|
Cooling Type
|
None |
|
Flooring Type
|
Carpeted, Laminate, Linoleum |
|
Foundation Type
|
Wood |
|
Heating Fuel
|
Natural Gas |
|
Heating Type
|
Forced Air |
|
Size Interior
|
989 Sqft |
|
Total Finished Area
|
989 Sqft |
|
Type
|
House |
Parking
Land
|
Acreage
|
No |
|
Fence Type
|
Fence |
|
Size Frontage
|
19.81 M |
|
Size Irregular
|
533.10 |
|
Size Total
|
533.1 M2|4,051 - 7,250 Sqft |
|
Size Total Text
|
533.1 M2|4,051 - 7,250 Sqft |
|
Zoning Description
|
R1 |
Rooms
| Level |
Type |
Length |
Width |
Dimensions |
|
Basement |
4pc Bathroom |
|
|
6.00 Ft x 7.42 Ft |
|
Basement |
Bedroom |
|
|
8.08 Ft x 12.83 Ft |
|
Basement |
Bedroom |
|
|
10.67 Ft x 13.25 Ft |
|
Basement |
Recreational, Games Room |
|
|
10.58 Ft x 28.92 Ft |
|
Basement |
Furnace |
|
|
9.58 Ft x 9.08 Ft |
|
Main Level |
4pc Bathroom |
|
|
4.92 Ft x 8.75 Ft |
|
Main Level |
Bedroom |
|
|
9.83 Ft x 10.08 Ft |
|
Main Level |
Bedroom |
|
|
9.50 Ft x 9.08 Ft |
|
Main Level |
Dining Room |
|
|
13.25 Ft x 6.42 Ft |
|
Main Level |
Kitchen |
|
|
11.75 Ft x 8.83 Ft |
|
Main Level |
Living Room |
|
|
11.75 Ft x 15.67 Ft |
|
Main Level |
Primary Bedroom |
|
|
13.00 Ft x 10.50 Ft |
https://www.realtor.ca/real-estate/26797812/4420-26-street-lloydminster-east-lloydminster-city



