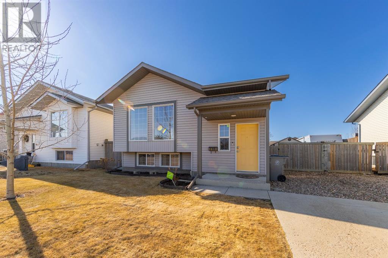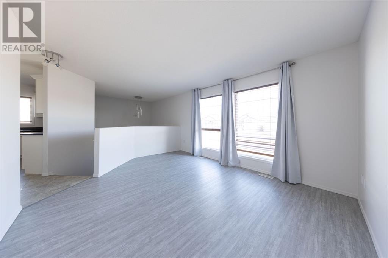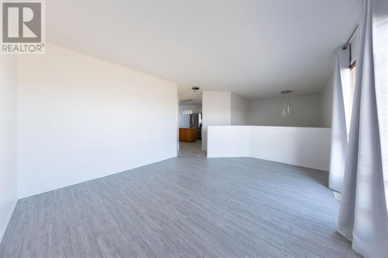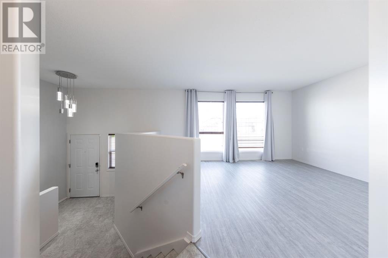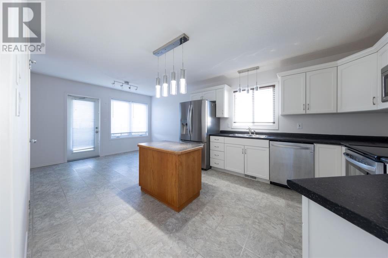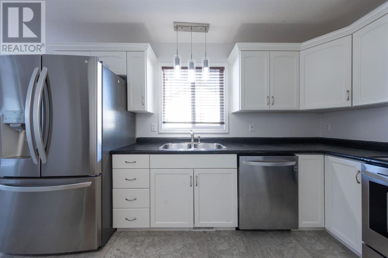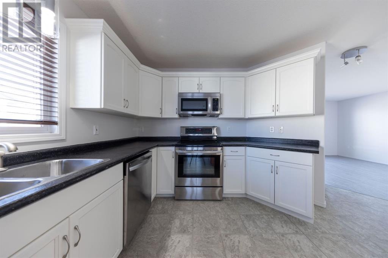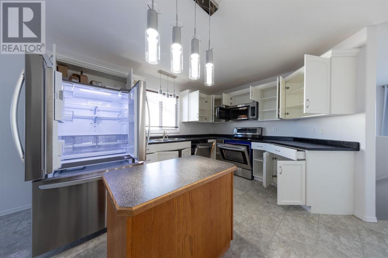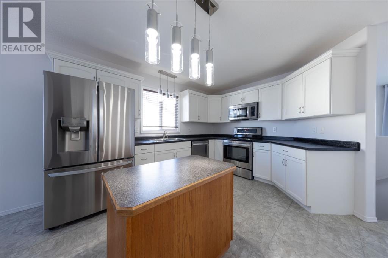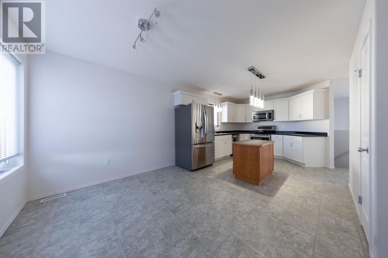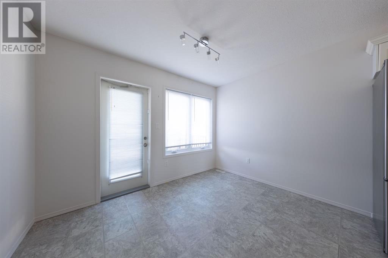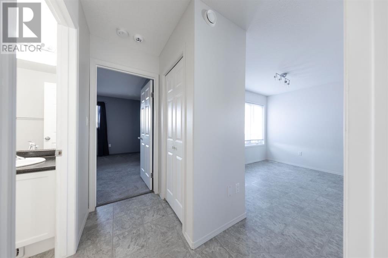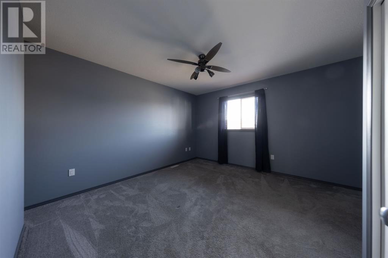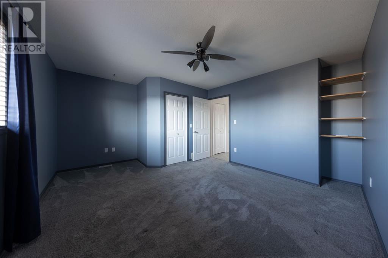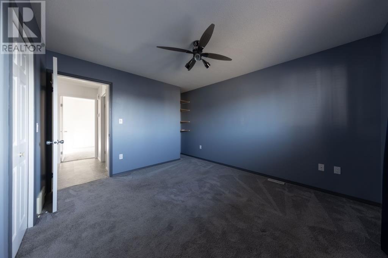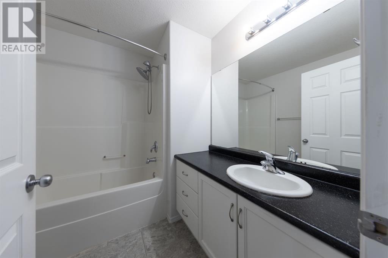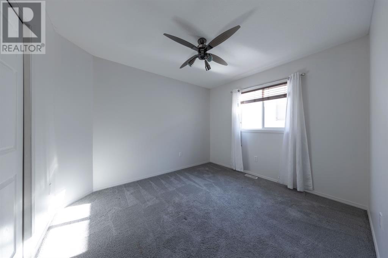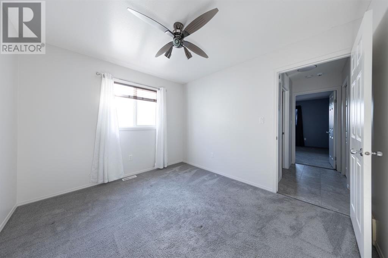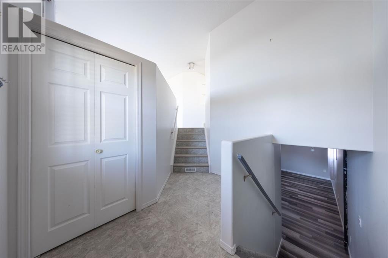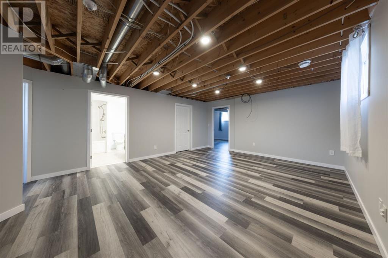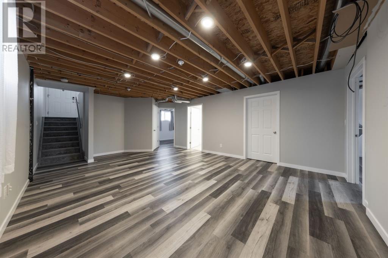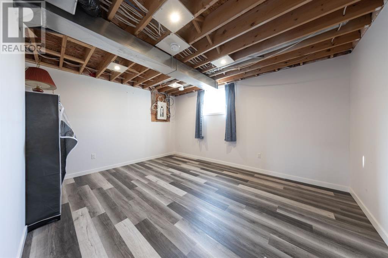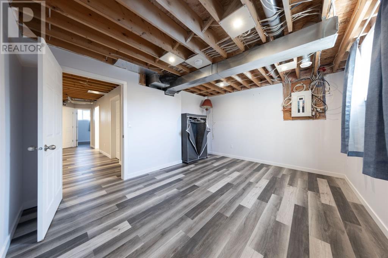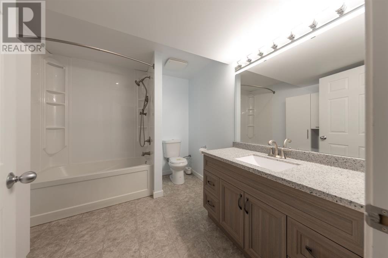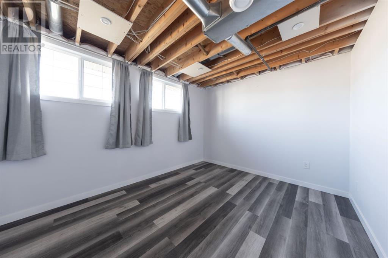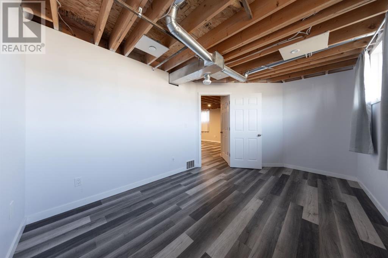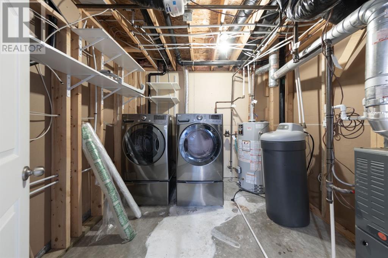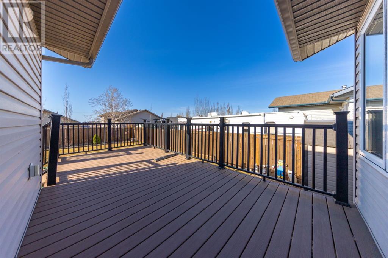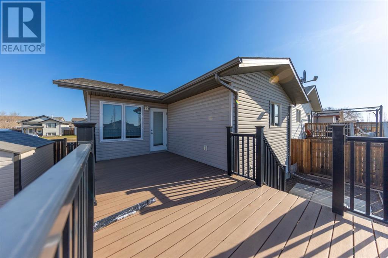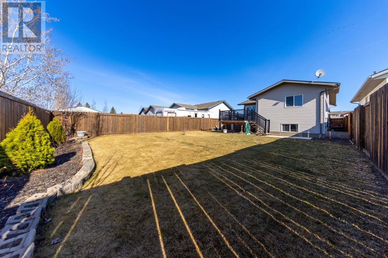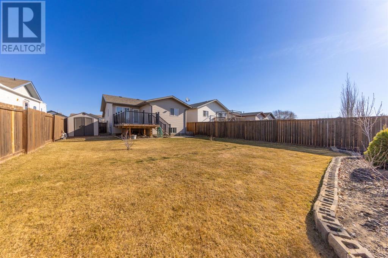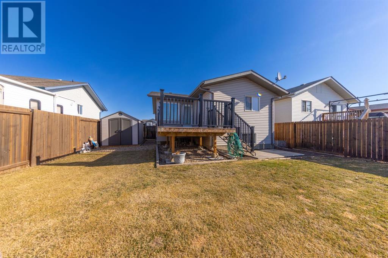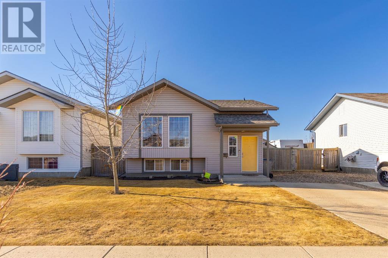4 Bedroom
2 Bathroom
1076 sqft
Bi-Level
Central Air Conditioning
Forced Air
Landscaped, Lawn
$299,000
Welcome to this beautifully maintained 4-bedroom, 2-bathroom home, perfectly positioned in the heart of Lloydminster. Freshly painted and move-in ready, this delightful residence offers a seamless blend of comfort and convenience.The home features a smart layout with two bedrooms upstairs and two downstairs, catering to both privacy and accessibility. The interior is fresh and inviting with neutral tones and ample natural light, creating a warm ambiance throughout.Step outside to discover a private, well-groomed backyard—an oasis of tranquility. It’s the perfect space for quiet relaxation or hosting memorable gatherings with loved ones.Located just moments from a variety of shopping and dining options, this home places you in the center of it all while still offering a peaceful retreat from the hustle and bustle. Priced to sell, this property is not just a house, but a place to call home.Don’t miss out on this opportunity to own a slice of Lloydminster’s finest. Schedule your visit today and step into your future! (id:44104)
Property Details
|
MLS® Number
|
A2125461 |
|
Property Type
|
Single Family |
|
Community Name
|
East Lloydminster City |
|
Amenities Near By
|
Park, Playground |
|
Parking Space Total
|
2 |
|
Plan
|
101898928 |
|
Structure
|
None, Deck |
Building
|
Bathroom Total
|
2 |
|
Bedrooms Above Ground
|
2 |
|
Bedrooms Below Ground
|
2 |
|
Bedrooms Total
|
4 |
|
Appliances
|
Refrigerator, Dishwasher, Stove, Microwave Range Hood Combo, Washer & Dryer |
|
Architectural Style
|
Bi-level |
|
Basement Development
|
Partially Finished |
|
Basement Type
|
Full (partially Finished) |
|
Constructed Date
|
2007 |
|
Construction Material
|
Wood Frame |
|
Construction Style Attachment
|
Detached |
|
Cooling Type
|
Central Air Conditioning |
|
Exterior Finish
|
Vinyl Siding |
|
Flooring Type
|
Laminate, Vinyl |
|
Foundation Type
|
Wood |
|
Heating Fuel
|
Natural Gas |
|
Heating Type
|
Forced Air |
|
Size Interior
|
1076 Sqft |
|
Total Finished Area
|
1076 Sqft |
|
Type
|
House |
Parking
|
Concrete
|
|
|
Gravel
|
|
|
Parking Pad
|
|
Land
|
Acreage
|
No |
|
Fence Type
|
Fence |
|
Land Amenities
|
Park, Playground |
|
Landscape Features
|
Landscaped, Lawn |
|
Size Depth
|
36 M |
|
Size Frontage
|
13 M |
|
Size Irregular
|
5227.00 |
|
Size Total
|
5227 Sqft|4,051 - 7,250 Sqft |
|
Size Total Text
|
5227 Sqft|4,051 - 7,250 Sqft |
|
Zoning Description
|
R1 |
Rooms
| Level |
Type |
Length |
Width |
Dimensions |
|
Basement |
Family Room |
|
|
15.00 Ft x 18.00 Ft |
|
Basement |
4pc Bathroom |
|
|
9.00 Ft x 8.00 Ft |
|
Basement |
Bedroom |
|
|
10.00 Ft x 15.00 Ft |
|
Basement |
Bedroom |
|
|
11.00 Ft x 15.00 Ft |
|
Basement |
Furnace |
|
|
9.00 Ft x 10.00 Ft |
|
Main Level |
Living Room |
|
|
10.00 Ft x 12.00 Ft |
|
Main Level |
Kitchen |
|
|
21.00 Ft x 11.00 Ft |
|
Main Level |
Bedroom |
|
|
10.00 Ft x 11.00 Ft |
|
Main Level |
Primary Bedroom |
|
|
12.00 Ft x 15.00 Ft |
|
Main Level |
4pc Bathroom |
|
|
7.00 Ft x 7.00 Ft |
https://www.realtor.ca/real-estate/26800548/4813-18-street-lloydminster-east-lloydminster-city



