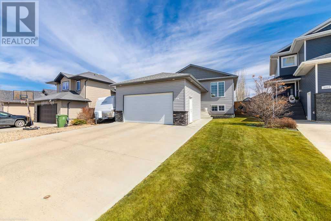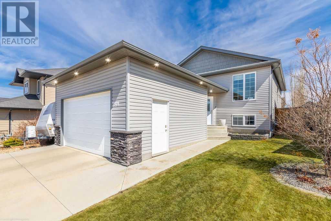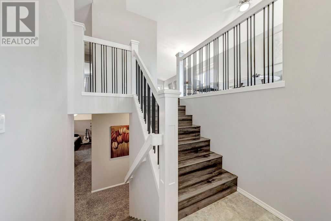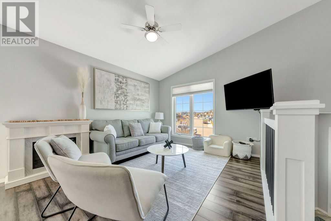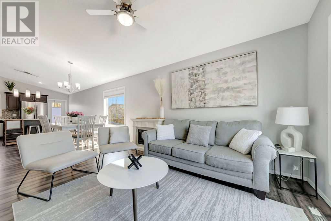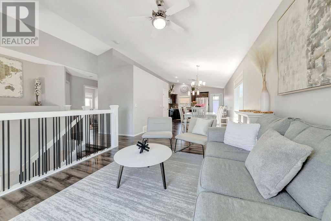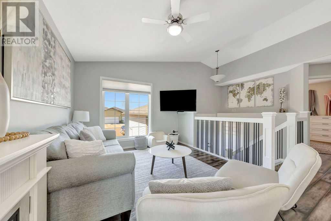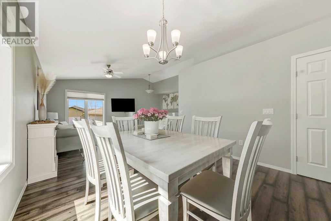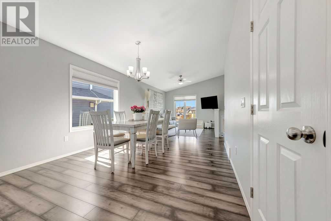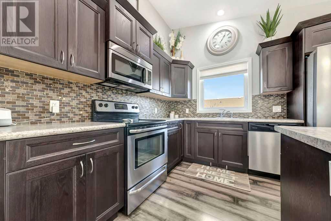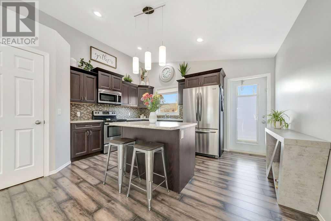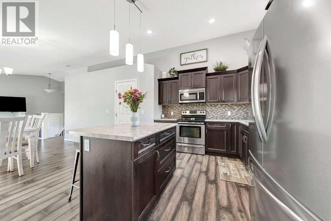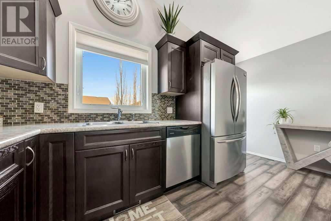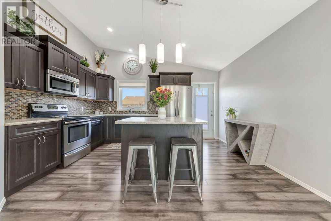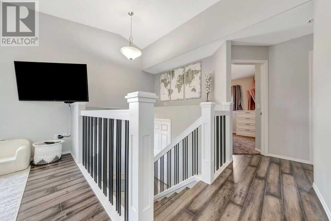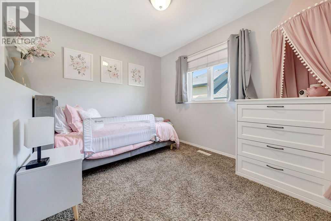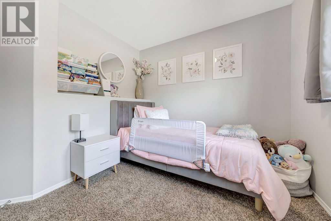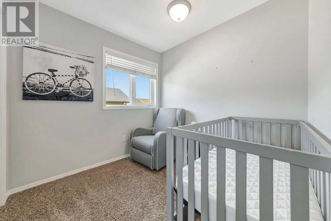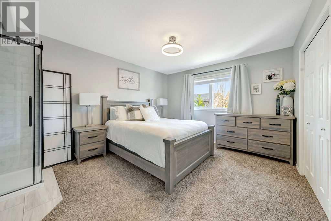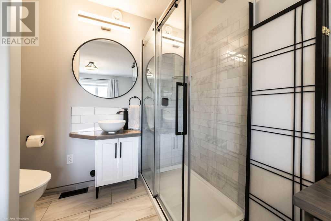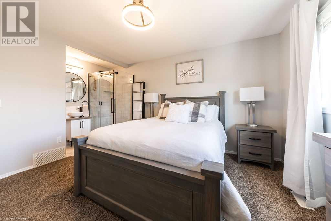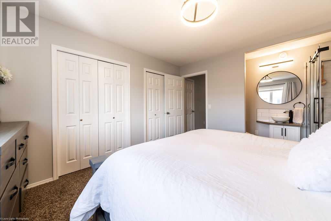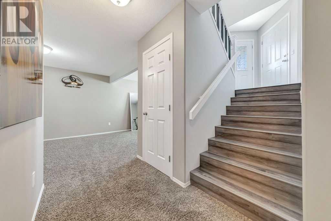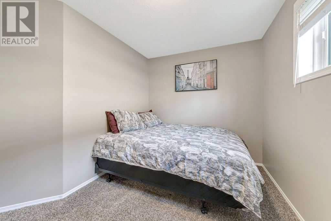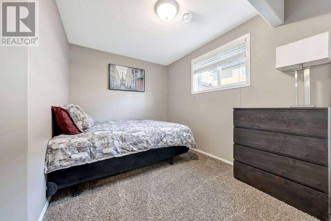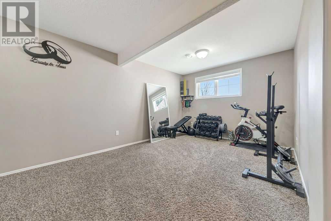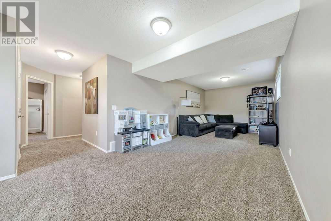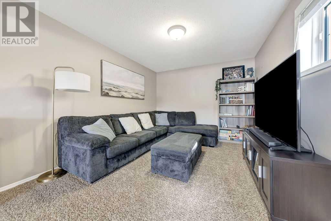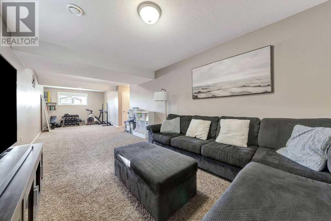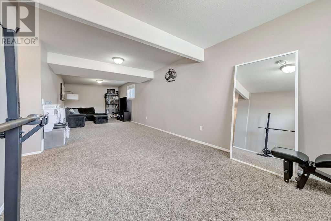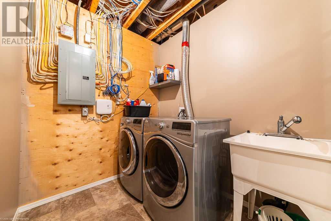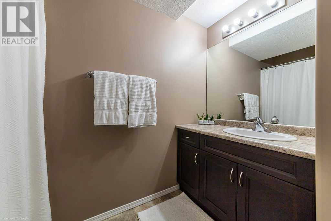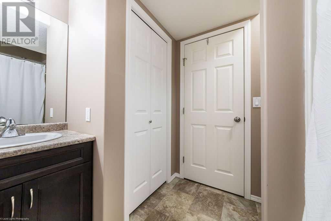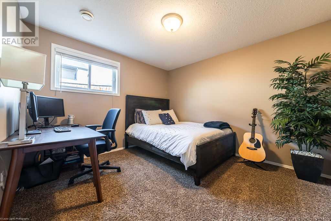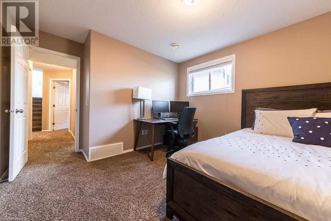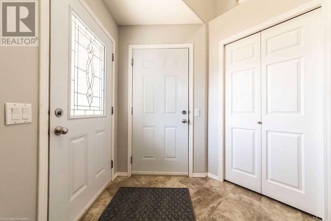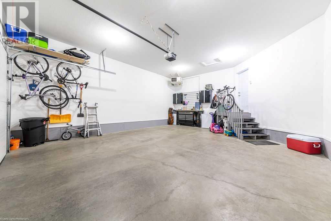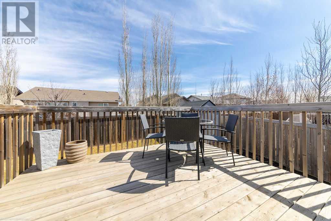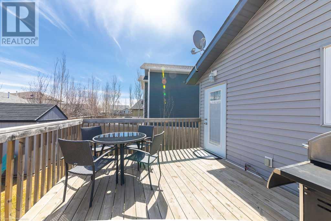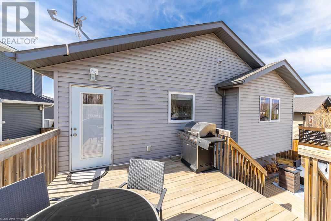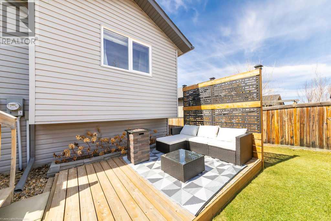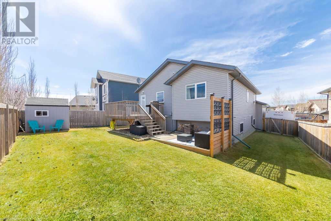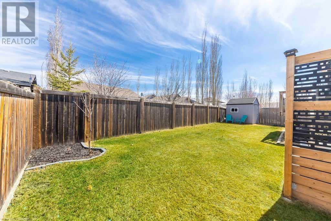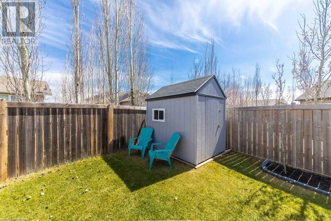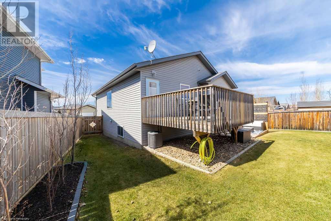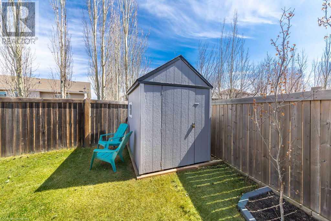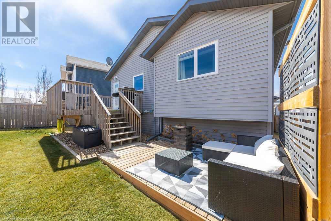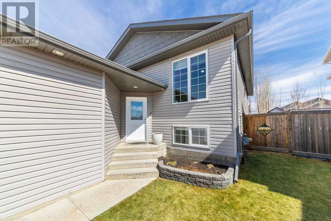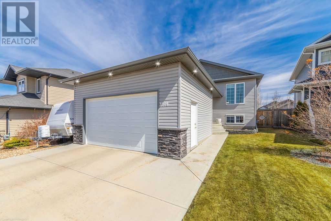5 Bedroom
3 Bathroom
1123 sqft
Bi-Level
Central Air Conditioning
Forced Air
Lawn
$384,900
Welcome to your new home in Parkview Estates, Lloydminster, Alberta! This beautifully well maintained home boasts five bedrooms and three bathrooms, perfect for accommodating families of any size. Step into the heart of the home and discover a seamless open concept layout accentuated by laminate flooring and modern touches throughout. Entertain guests effortlessly in the living area or host intimate gatherings in the kitchen. The primary bedroom has a 3 piece ensuite recently added with a beautiful tile shower and spa like finishes. Retreat downstairs to the large family room in the basement, offering endless possibilities for relaxation and recreation. 2 Bedrooms, a 4 piece bath and utility/laundry finish the basement space. With a double attached heated garage, winters are a breeze, providing both convenience and comfort year-round. This home also has A/C for those hot summer days! Don’t miss the opportunity to make this property your own! (id:44104)
Property Details
|
MLS® Number
|
A2125269 |
|
Property Type
|
Single Family |
|
Community Name
|
West Lloydminster City |
|
Features
|
Gas Bbq Hookup |
|
Parking Space Total
|
5 |
|
Plan
|
0921781 |
|
Structure
|
Deck |
Building
|
Bathroom Total
|
3 |
|
Bedrooms Above Ground
|
3 |
|
Bedrooms Below Ground
|
2 |
|
Bedrooms Total
|
5 |
|
Appliances
|
Washer, Refrigerator, Dishwasher, Dryer, Garburator, Microwave Range Hood Combo, Garage Door Opener, Water Heater - Gas |
|
Architectural Style
|
Bi-level |
|
Basement Development
|
Finished |
|
Basement Type
|
Full (finished) |
|
Constructed Date
|
2012 |
|
Construction Material
|
Wood Frame |
|
Construction Style Attachment
|
Detached |
|
Cooling Type
|
Central Air Conditioning |
|
Exterior Finish
|
Vinyl Siding |
|
Flooring Type
|
Carpeted, Laminate, Linoleum, Tile |
|
Foundation Type
|
Wood |
|
Heating Fuel
|
Natural Gas |
|
Heating Type
|
Forced Air |
|
Size Interior
|
1123 Sqft |
|
Total Finished Area
|
1123 Sqft |
|
Type
|
House |
Parking
|
Concrete
|
|
|
Attached Garage
|
2 |
|
Garage
|
|
|
Heated Garage
|
|
|
R V
|
|
Land
|
Acreage
|
No |
|
Fence Type
|
Fence |
|
Landscape Features
|
Lawn |
|
Size Frontage
|
3.43 M |
|
Size Irregular
|
5468.00 |
|
Size Total
|
5468 Sqft|4,051 - 7,250 Sqft |
|
Size Total Text
|
5468 Sqft|4,051 - 7,250 Sqft |
|
Zoning Description
|
R1 |
Rooms
| Level |
Type |
Length |
Width |
Dimensions |
|
Basement |
Family Room |
|
|
34.92 Ft x 10.58 Ft |
|
Basement |
Bedroom |
|
|
11.33 Ft x 13.50 Ft |
|
Basement |
4pc Bathroom |
|
|
.00 Ft x .00 Ft |
|
Basement |
Bedroom |
|
|
10.42 Ft x 12.42 Ft |
|
Basement |
Laundry Room |
|
|
13.42 Ft x 6.08 Ft |
|
Main Level |
Living Room |
|
|
14.33 Ft x 11.42 Ft |
|
Main Level |
Dining Room |
|
|
10.17 Ft x 11.42 Ft |
|
Main Level |
Kitchen |
|
|
14.50 Ft x 10.50 Ft |
|
Main Level |
Bedroom |
|
|
10.42 Ft x 10.83 Ft |
|
Main Level |
Bedroom |
|
|
8.00 Ft x 7.83 Ft |
|
Main Level |
4pc Bathroom |
|
|
Measurements not available |
|
Main Level |
Primary Bedroom |
|
|
11.75 Ft x 12.75 Ft |
|
Main Level |
3pc Bathroom |
|
|
Measurements not available |
https://www.realtor.ca/real-estate/26791649/3909-71-avenue-lloydminster-west-lloydminster-city



