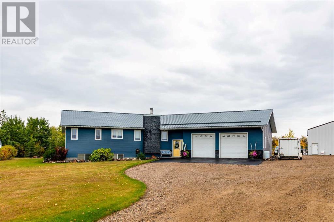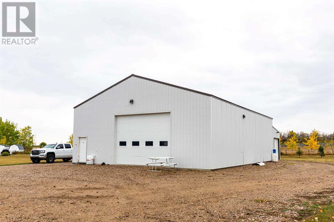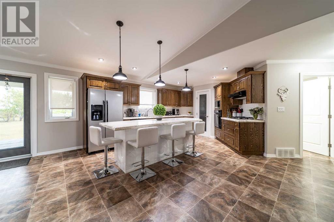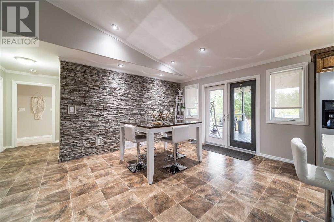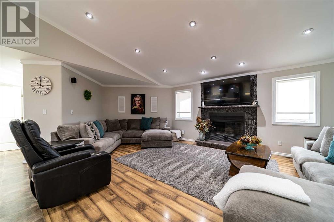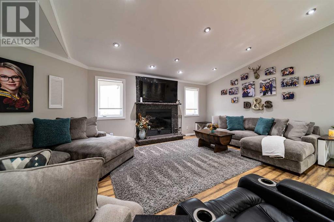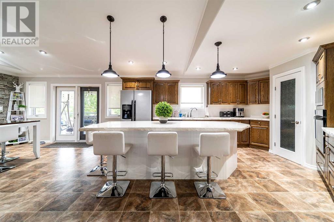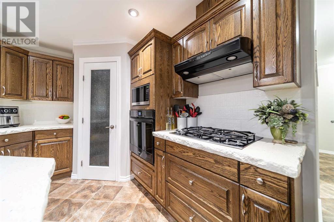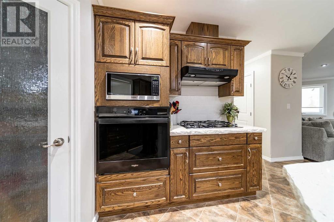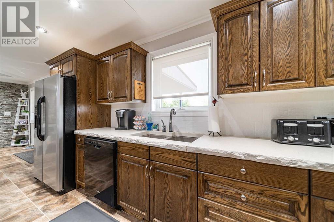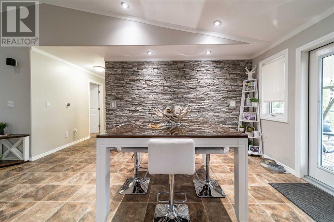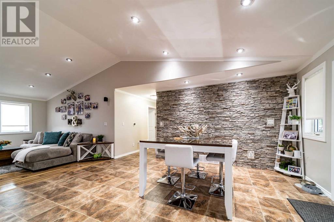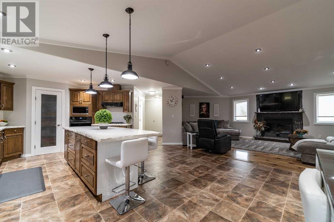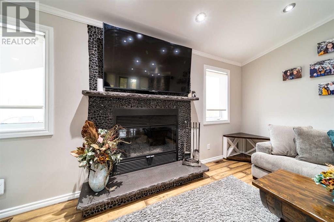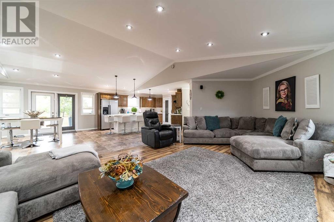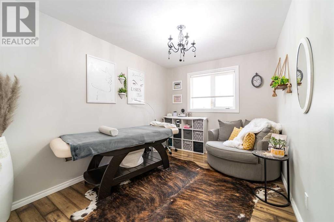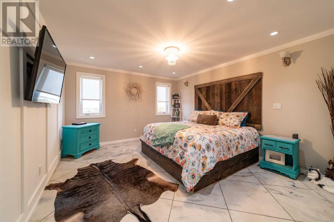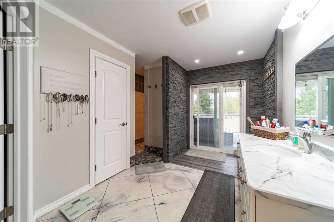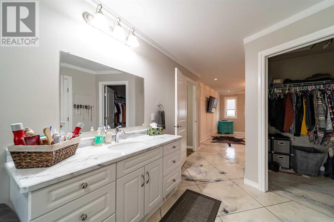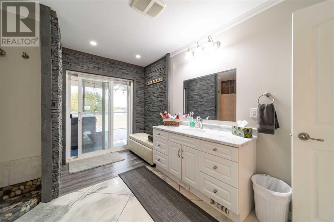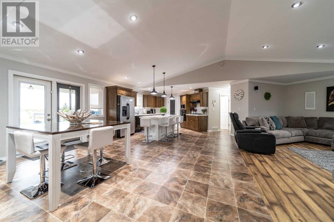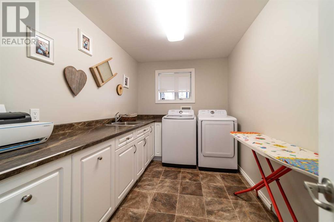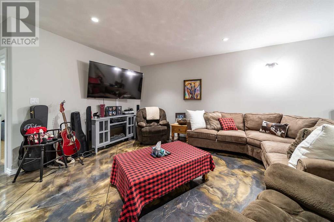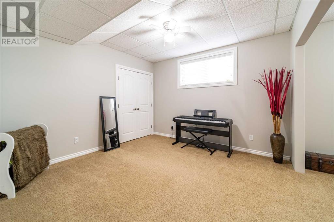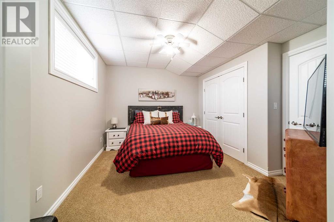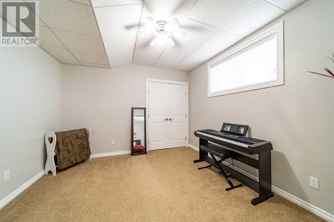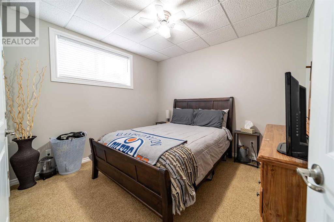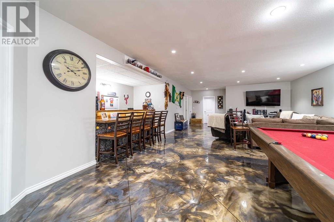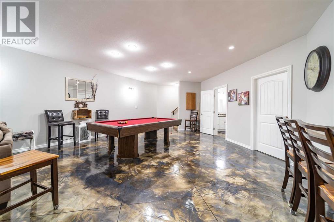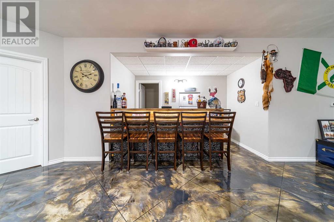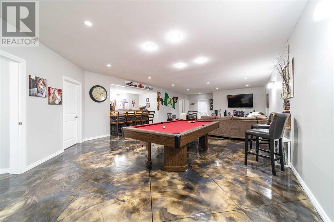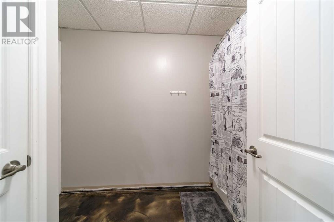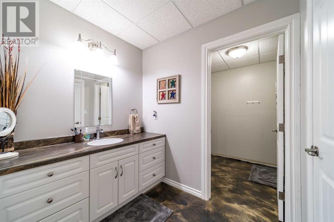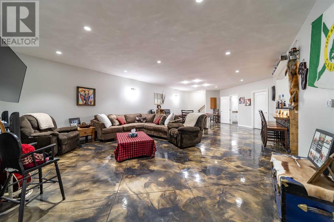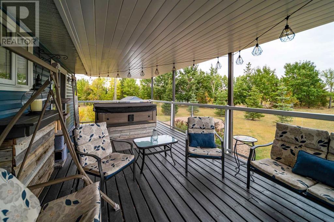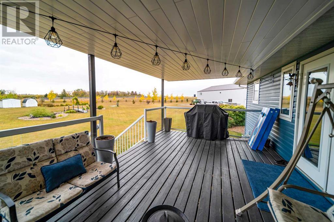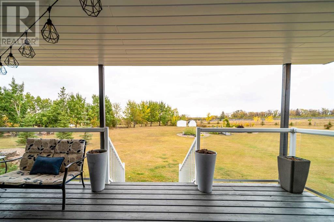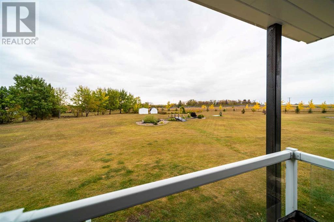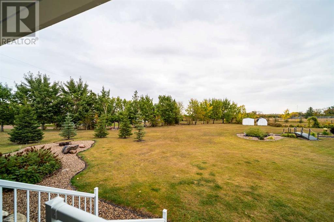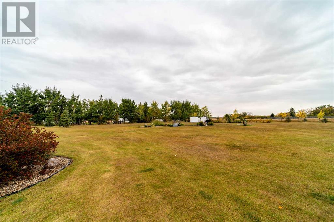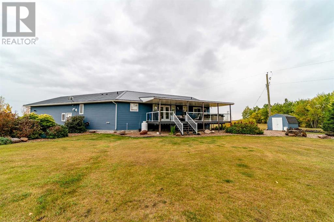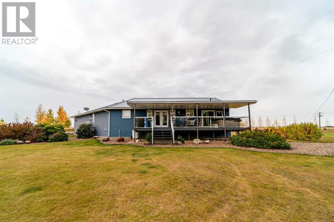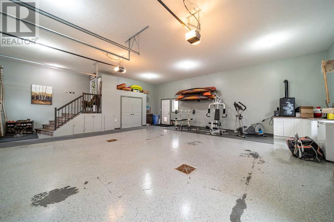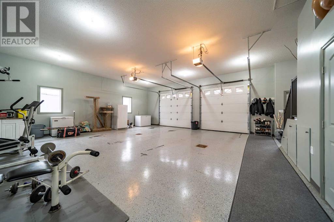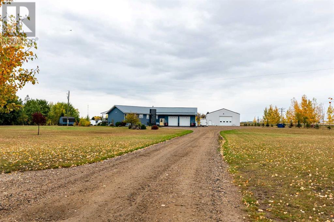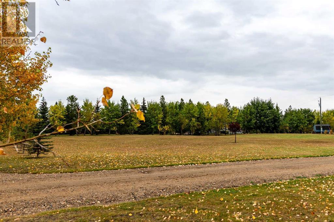4 Bedroom
3 Bathroom
1707 sqft
Bungalow
Fireplace
Central Air Conditioning
Forced Air, In Floor Heating
Acreage
Landscaped, Lawn
$724,900
Discover Your Dream Home: A Perfect Blend of Comfort and Functionality! Step into this stunning 2012-built residence, offering 1707 sq ft of spacious living. Boasting 4 bedrooms—2 upstairs, 2 downstairs—this home is designed for modern living. Enjoy the cozy ambiance of a wood fireplace and the sleek finish of an epoxy basement floor. Entertain effortlessly with a large attached garage and a covered deck featuring glass panel railing, perfect for relaxing evenings outdoors. But that's not all! Outside, on the expansive 3.47-acre yard, lies a 40 x 56 shop complete with an office and mezzanine—a haven for hobbyists or entrepreneurs. This property harmonizes comfort, style, and functionality, presenting an unparalleled opportunity to make it your own. Don't miss out on the chance to call this remarkable estate yours!" (id:44104)
Property Details
|
MLS® Number
|
A2123340 |
|
Property Type
|
Single Family |
|
Neigbourhood
|
Rural Wainwright No. 61 |
|
Features
|
Treed, Pvc Window |
|
Parking Space Total
|
10 |
|
Plan
|
1123910 |
|
Structure
|
Deck |
Building
|
Bathroom Total
|
3 |
|
Bedrooms Above Ground
|
2 |
|
Bedrooms Below Ground
|
2 |
|
Bedrooms Total
|
4 |
|
Appliances
|
Refrigerator, Cooktop - Gas, Dishwasher, Range, Oven - Built-in, Hood Fan |
|
Architectural Style
|
Bungalow |
|
Basement Development
|
Finished |
|
Basement Type
|
Full (finished) |
|
Constructed Date
|
2012 |
|
Construction Material
|
Wood Frame |
|
Construction Style Attachment
|
Detached |
|
Cooling Type
|
Central Air Conditioning |
|
Fireplace Present
|
Yes |
|
Fireplace Total
|
1 |
|
Flooring Type
|
Carpeted, Concrete, Laminate, Linoleum, Marble |
|
Foundation Type
|
Wood |
|
Heating Fuel
|
Natural Gas |
|
Heating Type
|
Forced Air, In Floor Heating |
|
Stories Total
|
1 |
|
Size Interior
|
1707 Sqft |
|
Total Finished Area
|
1707 Sqft |
|
Type
|
House |
|
Utility Water
|
Well |
Parking
|
Garage
|
|
|
Gravel
|
|
|
Heated Garage
|
|
|
Attached Garage
|
3 |
Land
|
Acreage
|
Yes |
|
Fence Type
|
Not Fenced |
|
Landscape Features
|
Landscaped, Lawn |
|
Sewer
|
Septic Field |
|
Size Irregular
|
3.47 |
|
Size Total
|
3.47 Ac|2 - 4.99 Acres |
|
Size Total Text
|
3.47 Ac|2 - 4.99 Acres |
|
Zoning Description
|
Cr |
Rooms
| Level |
Type |
Length |
Width |
Dimensions |
|
Basement |
Recreational, Games Room |
|
|
19.17 Ft x 18.00 Ft |
|
Basement |
Family Room |
|
|
19.17 Ft x 15.42 Ft |
|
Basement |
Bedroom |
|
|
23.25 Ft x 10.00 Ft |
|
Basement |
Bedroom |
|
|
10.25 Ft x 11.00 Ft |
|
Basement |
Storage |
|
|
7.00 Ft x 4.67 Ft |
|
Basement |
Other |
|
|
11.00 Ft x 8.00 Ft |
|
Basement |
4pc Bathroom |
|
|
12.00 Ft x 10.00 Ft |
|
Basement |
Storage |
|
|
4.83 Ft x 8.75 Ft |
|
Main Level |
Kitchen |
|
|
13.00 Ft x 14.67 Ft |
|
Main Level |
Dining Room |
|
|
12.33 Ft x 13.00 Ft |
|
Main Level |
Living Room |
|
|
18.33 Ft x 14.67 Ft |
|
Main Level |
Laundry Room |
|
|
7.58 Ft x 11.75 Ft |
|
Main Level |
Bedroom |
|
|
8.83 Ft x 14.00 Ft |
|
Main Level |
Primary Bedroom |
|
|
14.17 Ft x 12.50 Ft |
|
Main Level |
3pc Bathroom |
|
|
12.00 Ft x 11.50 Ft |
|
Main Level |
4pc Bathroom |
|
|
6.25 Ft x 11.83 Ft |
|
Main Level |
Foyer |
|
|
15.00 Ft x 4.58 Ft |
https://www.realtor.ca/real-estate/26785333/452003-rge-rd-70-rural-wainwright-no-61-md-of



