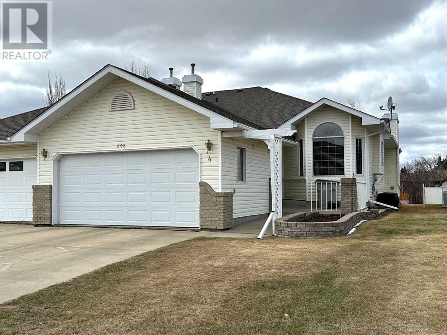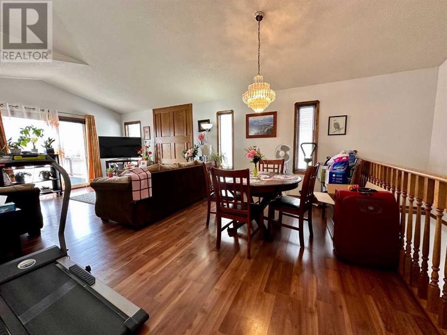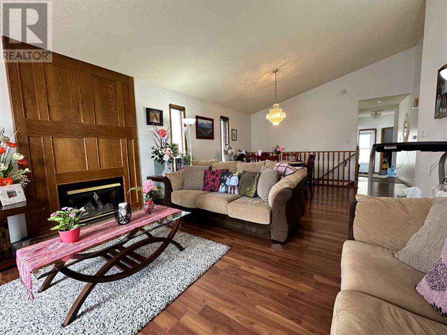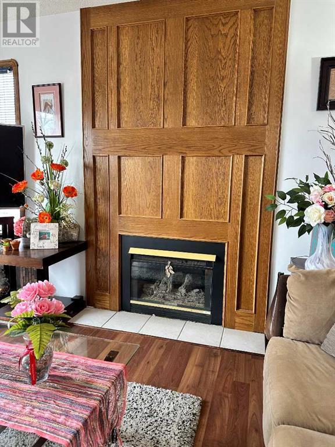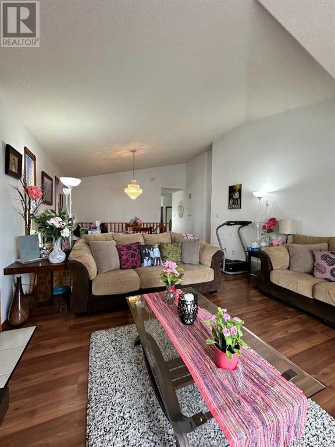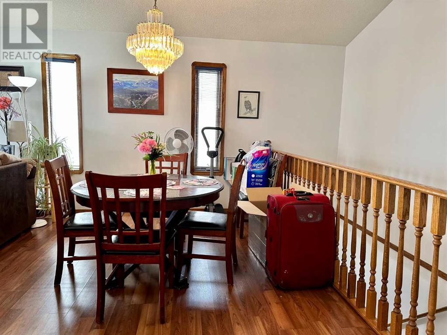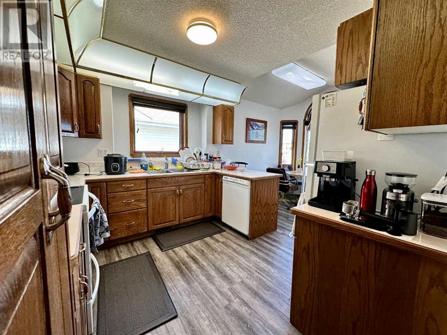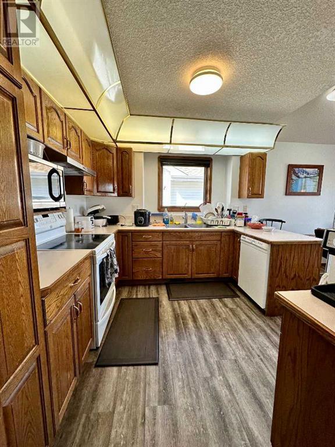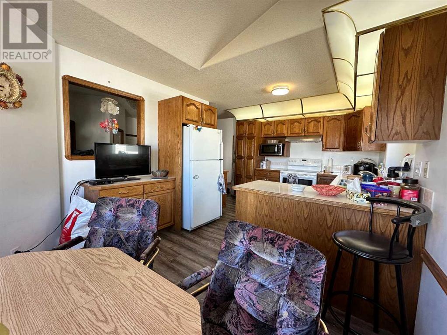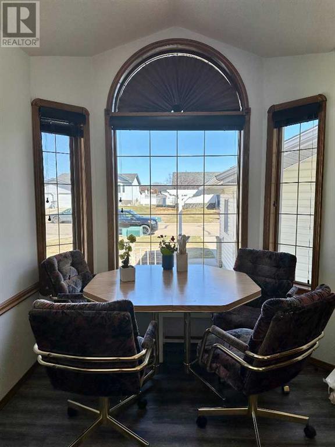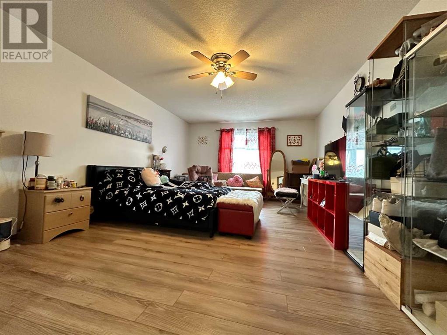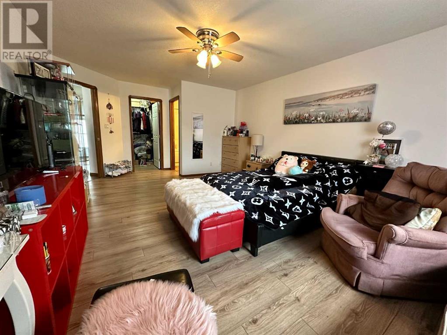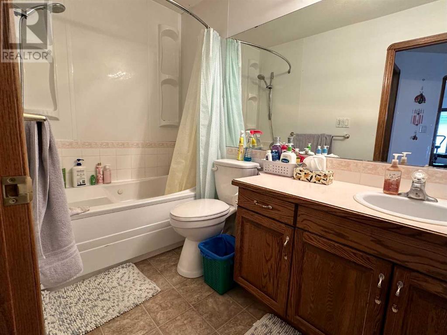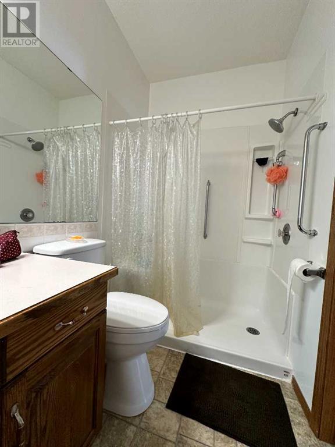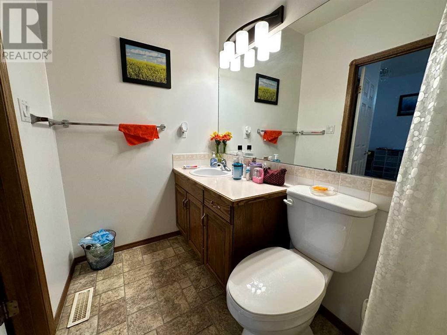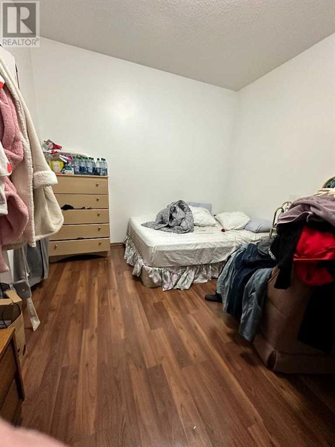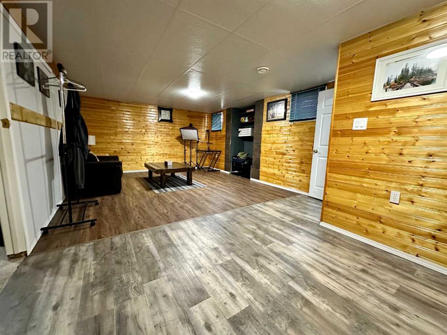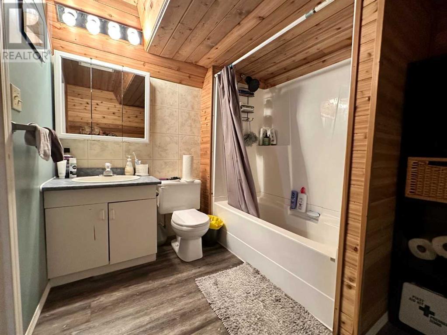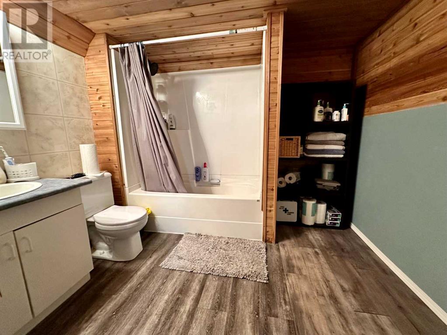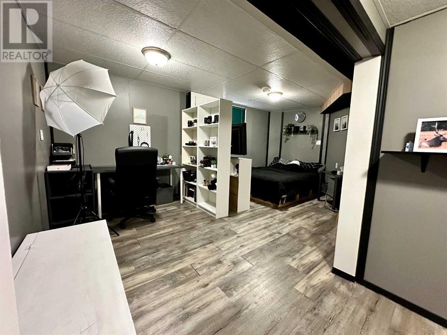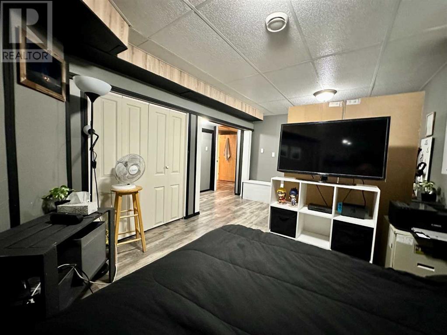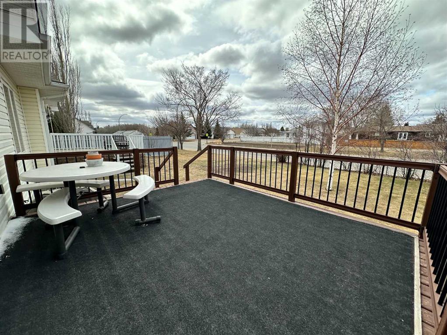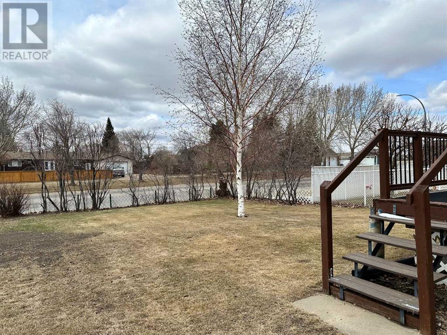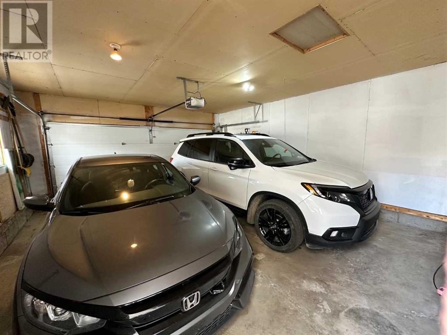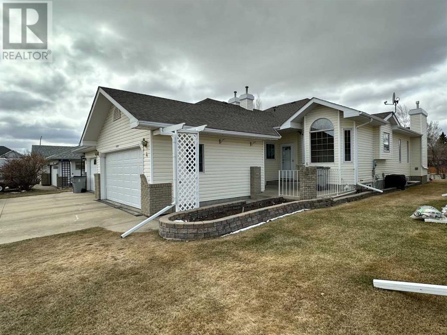4 Bedroom
3 Bathroom
1271 sqft
Bungalow
Fireplace
Central Air Conditioning
Forced Air
$279,000
Double attached garage duplex! West facing Backyard! Step inside and fall in love with this spacious home. With central A/C ensuring comfort, explore the floor plan that leads you to the brightly lit vaulted ceiling kitchen, complete with a walk-in pantry, and a cozy nook tucked into the bay window. Just around the corner is the huge living room also with vaulted ceilings. Curl up by the gas fireplace or carry on through the patio door to the backyard deck. Discover the 21’ x 13’ primary bedroom complete with walk-in closet and a jacuzzi tub perfect for the ensuite. The second main floor bedroom, laundry and main bathroom with the convenience of a walk-in shower finish the main floor. The lower level offers another massive living room, two very large bedrooms, each complete with walk-in closets. Perfectly located in a quiet well maintained cul-de-sac, this home is ready for you. Welcome to your new paradise! New shingles & hot water tank– 2018, new garage doors – 2021, Poly B plumbing has been replaced (id:44104)
Property Details
|
MLS® Number
|
A2125150 |
|
Property Type
|
Single Family |
|
Features
|
See Remarks |
|
Parking Space Total
|
4 |
|
Plan
|
9322056 |
|
Structure
|
Deck |
Building
|
Bathroom Total
|
3 |
|
Bedrooms Above Ground
|
2 |
|
Bedrooms Below Ground
|
2 |
|
Bedrooms Total
|
4 |
|
Appliances
|
Washer, Refrigerator, Dishwasher, Stove, Dryer, Garburator, Hood Fan, Window Coverings, Garage Door Opener |
|
Architectural Style
|
Bungalow |
|
Basement Development
|
Finished |
|
Basement Type
|
Full (finished) |
|
Constructed Date
|
1993 |
|
Construction Style Attachment
|
Semi-detached |
|
Cooling Type
|
Central Air Conditioning |
|
Exterior Finish
|
Brick, Vinyl Siding |
|
Fireplace Present
|
Yes |
|
Fireplace Total
|
1 |
|
Flooring Type
|
Laminate |
|
Foundation Type
|
Wood |
|
Heating Fuel
|
Natural Gas |
|
Heating Type
|
Forced Air |
|
Stories Total
|
1 |
|
Size Interior
|
1271 Sqft |
|
Total Finished Area
|
1271 Sqft |
|
Type
|
Duplex |
Parking
|
Concrete
|
|
|
Attached Garage
|
2 |
|
Other
|
|
Land
|
Acreage
|
No |
|
Fence Type
|
Partially Fenced |
|
Size Depth
|
10.36 M |
|
Size Frontage
|
39.93 M |
|
Size Irregular
|
4413.00 |
|
Size Total
|
4413 Sqft|4,051 - 7,250 Sqft |
|
Size Total Text
|
4413 Sqft|4,051 - 7,250 Sqft |
|
Zoning Description
|
R3 |
Rooms
| Level |
Type |
Length |
Width |
Dimensions |
|
Basement |
Family Room |
|
|
22.25 Ft x 13.67 Ft |
|
Basement |
Bedroom |
|
|
17.17 Ft x 12.42 Ft |
|
Basement |
Bedroom |
|
|
17.42 Ft x 14.17 Ft |
|
Basement |
4pc Bathroom |
|
|
9.00 Ft x 7.50 Ft |
|
Basement |
Storage |
|
|
21.00 Ft x 11.42 Ft |
|
Main Level |
Kitchen |
|
|
18.00 Ft x 10.42 Ft |
|
Main Level |
Living Room |
|
|
26.50 Ft x 13.83 Ft |
|
Main Level |
Primary Bedroom |
|
|
21.25 Ft x 13.08 Ft |
|
Main Level |
Bedroom |
|
|
12.25 Ft x 10.00 Ft |
|
Main Level |
3pc Bathroom |
|
|
9.75 Ft x 8.50 Ft |
|
Main Level |
4pc Bathroom |
|
|
9.08 Ft x 4.92 Ft |
|
Main Level |
Laundry Room |
|
|
.00 Ft x .00 Ft |
https://www.realtor.ca/real-estate/26786106/1108-18a-streetcrescent-wainwright



