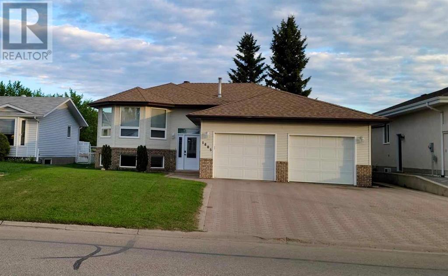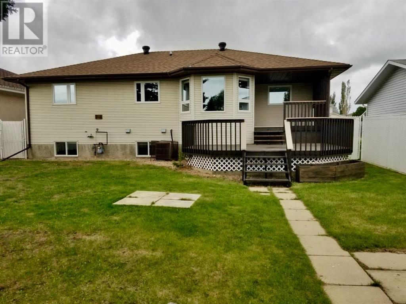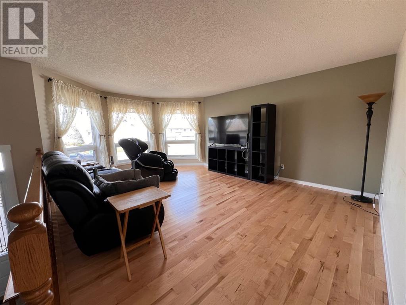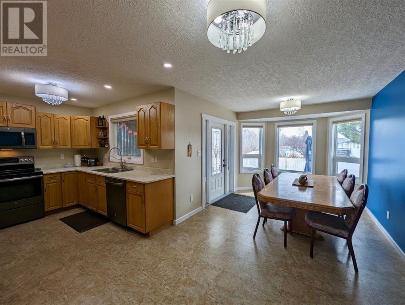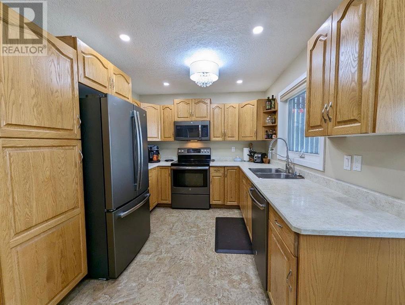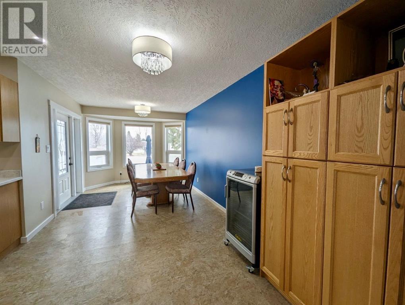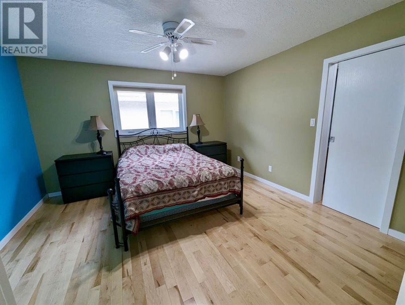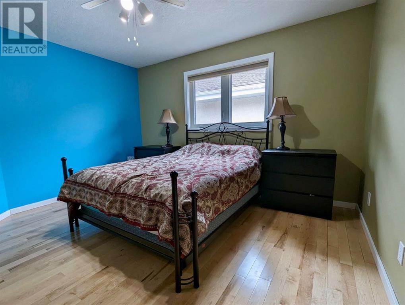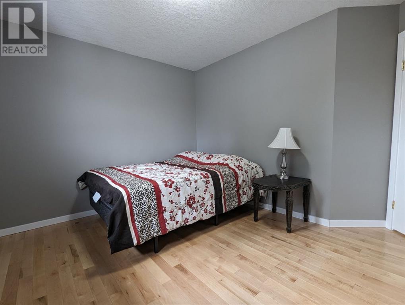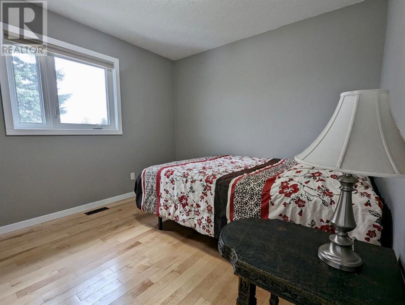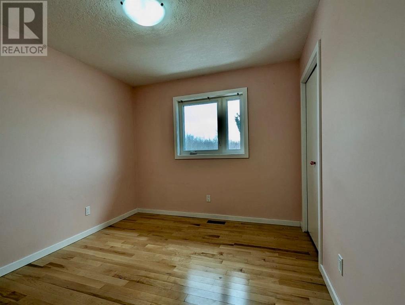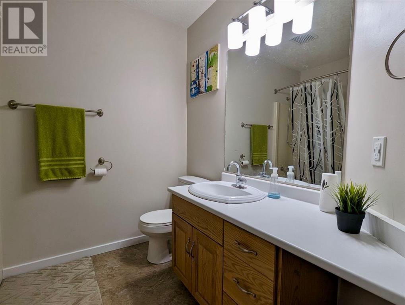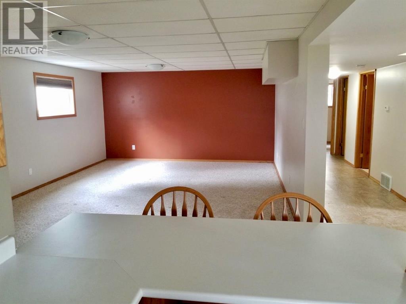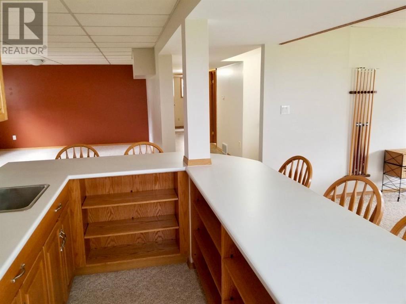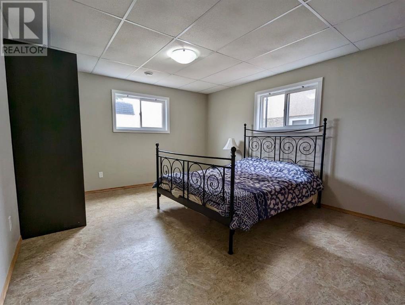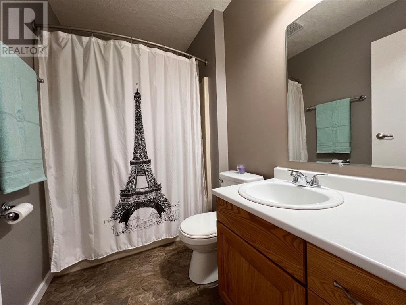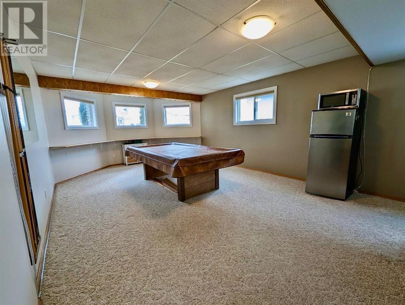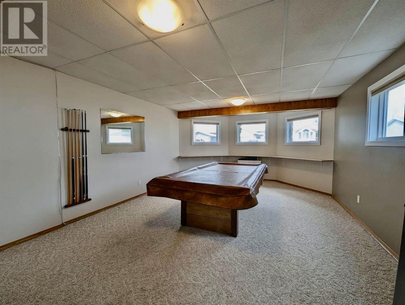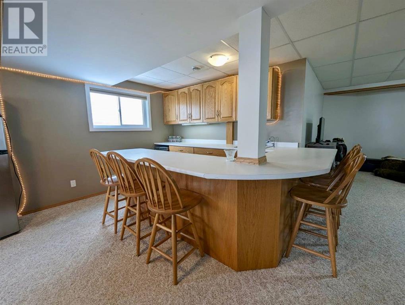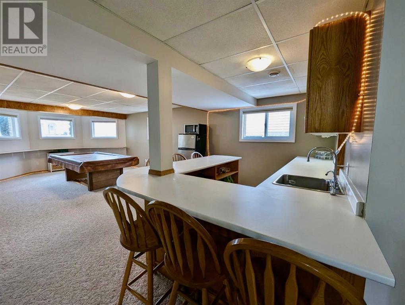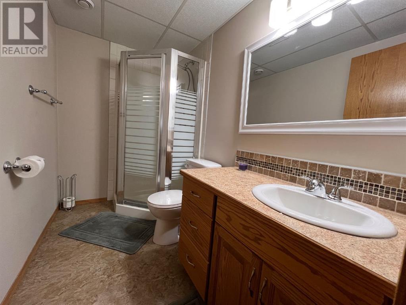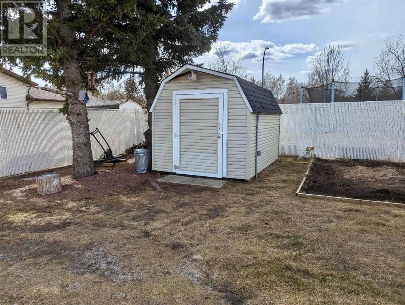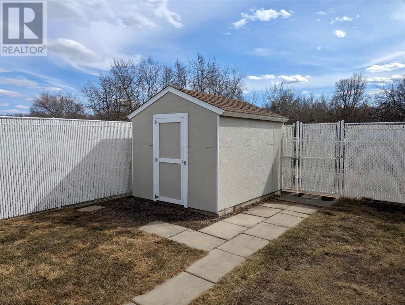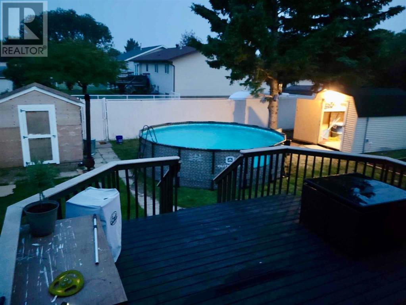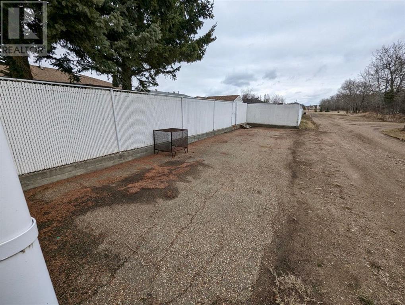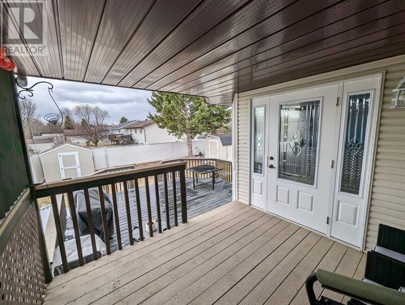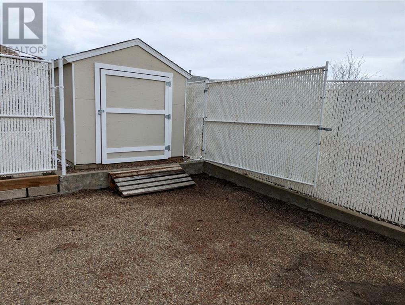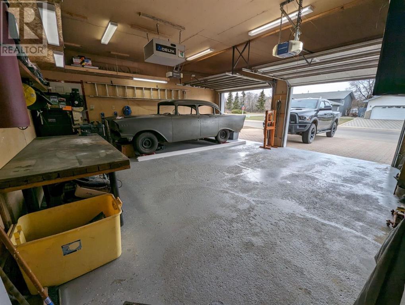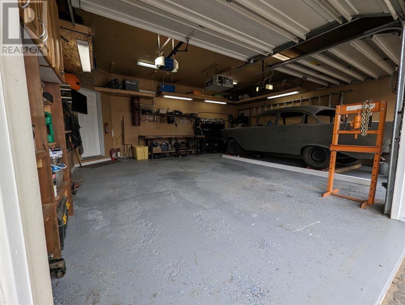4 Bedroom
3 Bathroom
1418 sqft
Bi-Level
Central Air Conditioning
Forced Air, In Floor Heating
Lawn
$449,900
Nestled on a quiet street with Bevan's Nature Area just outside your backyard, this exquisite home has had many updates in the past five years. As you enter, you will be impressed with the vinyl tile and hardwood floors, light fixtures, and triple-paned windows as well as front entry door, all replaced in 2020. The kitchen lighting has been updated including new led pot lights. The dining room is built to accommodate those large family gatherings and has access to the covered deck. The master bedroom is spacious and includes a walk-in closet as well as a full ensuite. There is an impressive sized main floor laundry room, two additional bedrooms and a full bathroom. All bedroom flooring has been updated to hardwood floors. The lower level is great for entertaining family or friends and features a games room (pool table included!) with a very large built-in bar, a family room, large bedroom, 3 pc. bath, and large storage room. The attached garage and basement have in-floor heating, with epoxy recently applied to the garage floor. For those hot summer days your family will appreciate the central air conditioning. So many updates to this home and is definitely one to see! (id:44104)
Property Details
|
MLS® Number
|
A2124543 |
|
Property Type
|
Single Family |
|
Community Name
|
Wainwright |
|
Amenities Near By
|
Golf Course, Park, Playground, Recreation Nearby |
|
Community Features
|
Golf Course Development |
|
Features
|
Back Lane, Pvc Window |
|
Parking Space Total
|
4 |
|
Plan
|
9121777 |
|
Structure
|
Deck |
Building
|
Bathroom Total
|
3 |
|
Bedrooms Above Ground
|
3 |
|
Bedrooms Below Ground
|
1 |
|
Bedrooms Total
|
4 |
|
Appliances
|
Washer, Refrigerator, Dishwasher, Stove, Dryer, Microwave Range Hood Combo, Window Coverings, Garage Door Opener |
|
Architectural Style
|
Bi-level |
|
Basement Development
|
Finished |
|
Basement Type
|
Full (finished) |
|
Constructed Date
|
1993 |
|
Construction Style Attachment
|
Detached |
|
Cooling Type
|
Central Air Conditioning |
|
Exterior Finish
|
Brick, Vinyl Siding |
|
Flooring Type
|
Carpeted, Hardwood, Linoleum, Vinyl |
|
Foundation Type
|
Wood |
|
Heating Type
|
Forced Air, In Floor Heating |
|
Size Interior
|
1418 Sqft |
|
Total Finished Area
|
1418 Sqft |
|
Type
|
House |
Parking
Land
|
Acreage
|
No |
|
Fence Type
|
Fence |
|
Land Amenities
|
Golf Course, Park, Playground, Recreation Nearby |
|
Landscape Features
|
Lawn |
|
Size Depth
|
42.67 M |
|
Size Frontage
|
16.76 M |
|
Size Irregular
|
7847.00 |
|
Size Total
|
7847 Sqft|7,251 - 10,889 Sqft |
|
Size Total Text
|
7847 Sqft|7,251 - 10,889 Sqft |
|
Zoning Description
|
R1 |
Rooms
| Level |
Type |
Length |
Width |
Dimensions |
|
Basement |
Recreational, Games Room |
|
|
13.58 Ft x 28.17 Ft |
|
Basement |
Family Room |
|
|
21.58 Ft x 14.17 Ft |
|
Basement |
Bedroom |
|
|
12.42 Ft x 14.08 Ft |
|
Basement |
3pc Bathroom |
|
|
5.00 Ft x 8.58 Ft |
|
Basement |
Storage |
|
|
7.58 Ft x 11.75 Ft |
|
Main Level |
Living Room |
|
|
13.75 Ft x 18.33 Ft |
|
Main Level |
Kitchen |
|
|
19.83 Ft x 9.42 Ft |
|
Main Level |
Dining Room |
|
|
.92 Ft x 11.58 Ft |
|
Main Level |
Laundry Room |
|
|
6.83 Ft x 6.75 Ft |
|
Main Level |
4pc Bathroom |
|
|
6.75 Ft x 7.83 Ft |
|
Main Level |
Primary Bedroom |
|
|
13.42 Ft x 12.92 Ft |
|
Main Level |
4pc Bathroom |
|
|
7.83 Ft x 5.25 Ft |
|
Main Level |
Bedroom |
|
|
11.92 Ft x 9.92 Ft |
|
Main Level |
Bedroom |
|
|
9.42 Ft x 10.00 Ft |
|
Main Level |
Other |
|
|
9.58 Ft x 6.08 Ft |
https://www.realtor.ca/real-estate/26777722/1805-10-avenue-wainwright-wainwright



