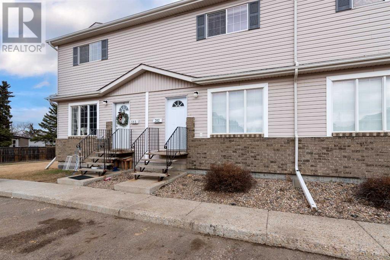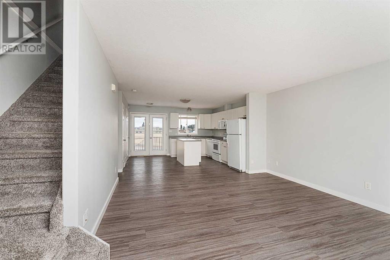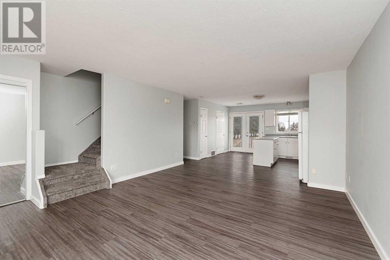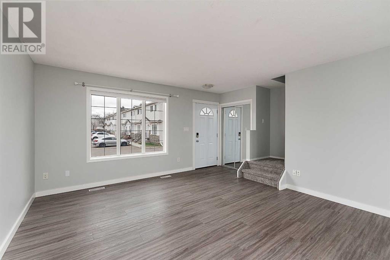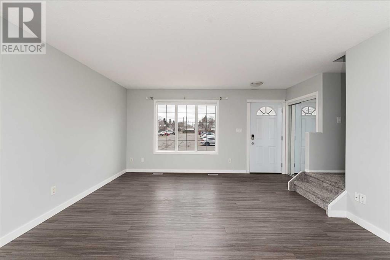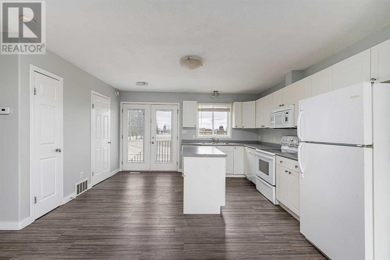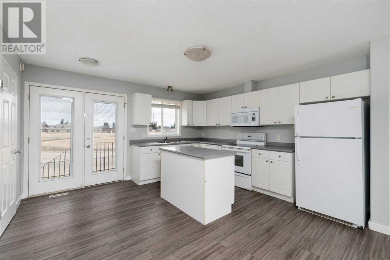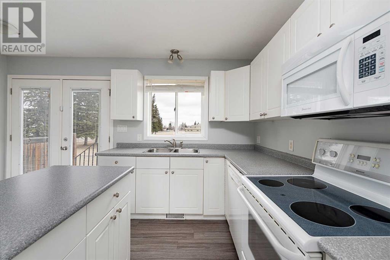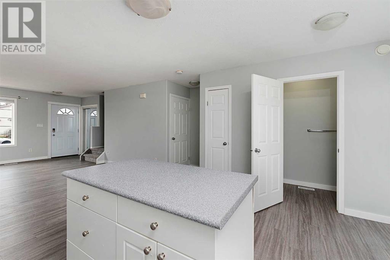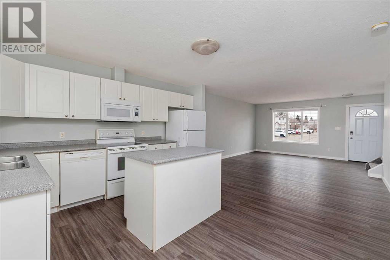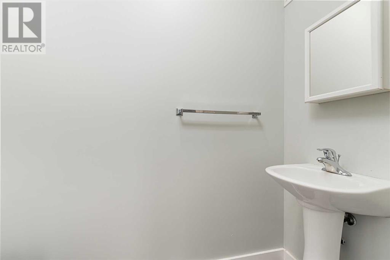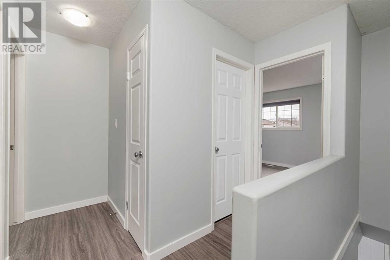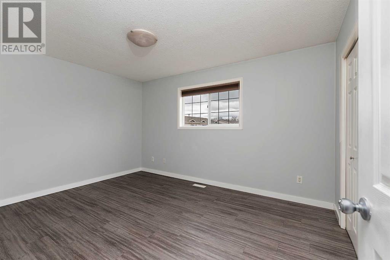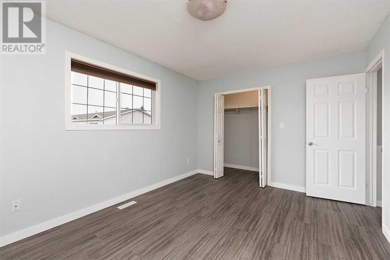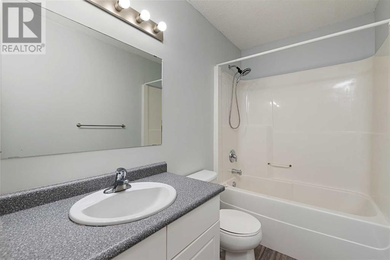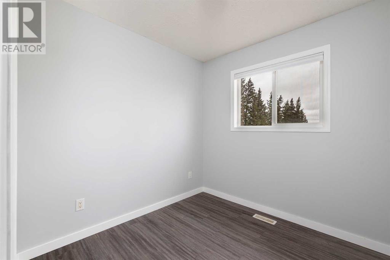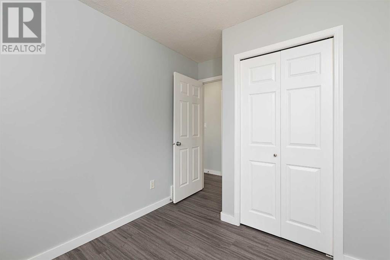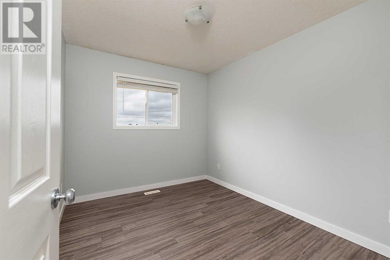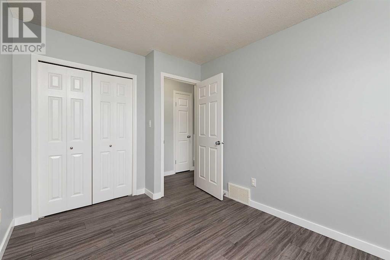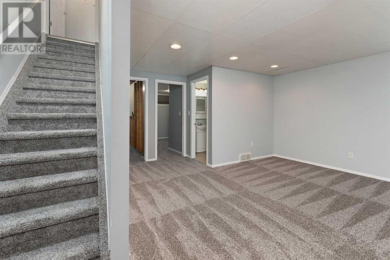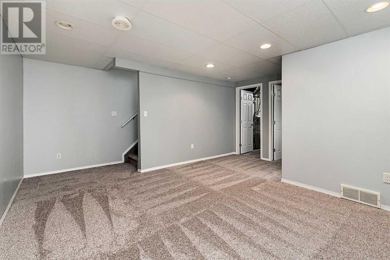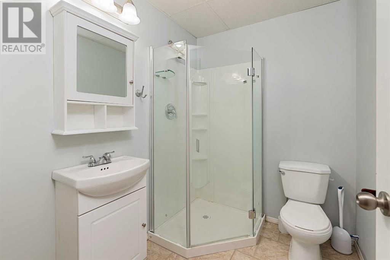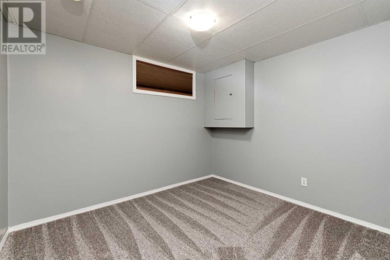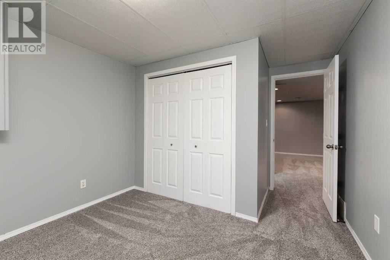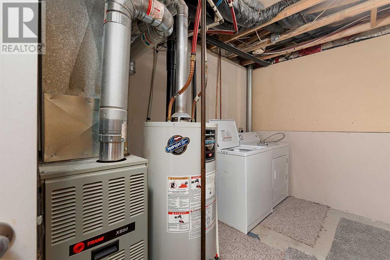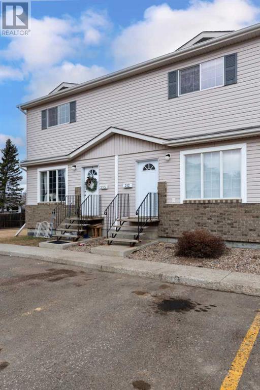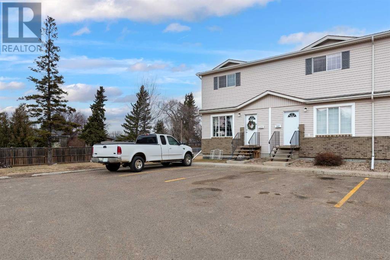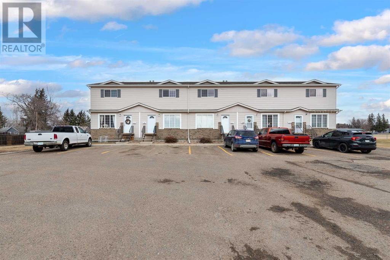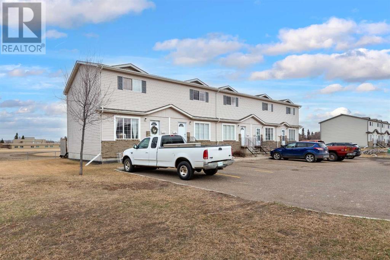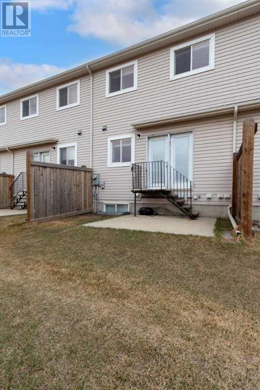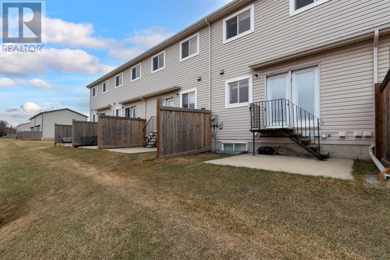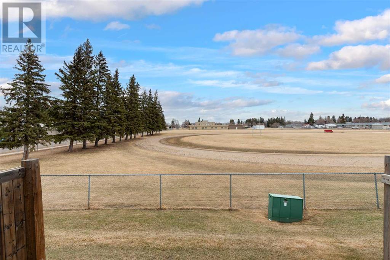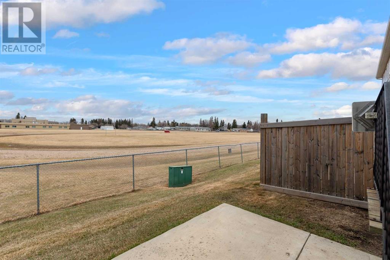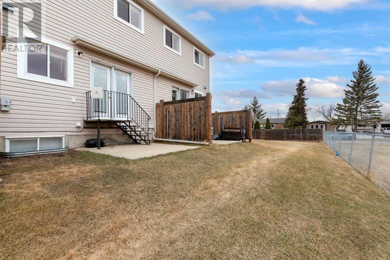312, 4811 47 Avenue Lloydminster, Saskatchewan T9V 0T9
$182,900Maintenance, Common Area Maintenance, Ground Maintenance, Parking, Property Management, Waste Removal
$263 Monthly
Maintenance, Common Area Maintenance, Ground Maintenance, Parking, Property Management, Waste Removal
$263 MonthlyPerfect condo! This 4 bedroom, 3 bath Glencoe Park home is the one you’ve been waiting for! It’s in a great location, as its real close to schools and actually backs onto the school grounds. This basically gives you an enormous yard. Inside there’s nothing to do except move in as the entire condo was recently re-painted and there’s new flooring throughout! The main floor is wide open and gives you a nice sized kitchen with island and plenty of cupboards, a big living room and 2 piece bath all graced with durable, classy vinyl plank flooring. Upstairs has 3 bedrooms and a 4 piece bath. Downstairs has another good sized bedroom with new carpet, a 3 piece bath and the family room has new carpet as well! All the appliances are included, plus there’s 2 assigned parking stalls (19+20)and immediate possession. Check out the 3D tour! (id:44104)
Property Details
| MLS® Number | A2124185 |
| Property Type | Single Family |
| Community Name | East Lloydminster City |
| Community Features | Pets Allowed With Restrictions |
| Features | See Remarks |
| Parking Space Total | 2 |
| Plan | 101880783 |
| Structure | None |
Building
| Bathroom Total | 3 |
| Bedrooms Above Ground | 3 |
| Bedrooms Below Ground | 1 |
| Bedrooms Total | 4 |
| Appliances | Washer, Refrigerator, Dishwasher, Stove, Dryer |
| Basement Development | Finished |
| Basement Type | Full (finished) |
| Constructed Date | 2005 |
| Construction Material | Wood Frame |
| Construction Style Attachment | Attached |
| Cooling Type | None |
| Flooring Type | Carpeted, Vinyl Plank |
| Foundation Type | Poured Concrete |
| Half Bath Total | 1 |
| Heating Type | Forced Air |
| Stories Total | 2 |
| Size Interior | 1047 Sqft |
| Total Finished Area | 1047 Sqft |
| Type | Row / Townhouse |
Land
| Acreage | No |
| Fence Type | Fence |
| Size Total Text | Unknown |
| Zoning Description | R3 |
Rooms
| Level | Type | Length | Width | Dimensions |
|---|---|---|---|---|
| Second Level | Primary Bedroom | 14.00 Ft x 10.33 Ft | ||
| Second Level | Bedroom | 8.67 Ft x 11.50 Ft | ||
| Second Level | Bedroom | 8.42 Ft x 10.33 Ft | ||
| Second Level | 4pc Bathroom | 10.67 Ft x 4.92 Ft | ||
| Basement | 3pc Bathroom | 6.67 Ft x 5.50 Ft | ||
| Basement | Family Room | 17.50 Ft x 16.08 Ft | ||
| Basement | Bedroom | 10.17 Ft x 12.83 Ft | ||
| Basement | Laundry Room | 6.75 Ft x 12.92 Ft | ||
| Main Level | Living Room | 15.08 Ft x 16.25 Ft | ||
| Main Level | Kitchen | 17.50 Ft x 13.75 Ft | ||
| Main Level | 2pc Bathroom | 3.08 Ft x 6.75 Ft |
https://www.realtor.ca/real-estate/26775389/312-4811-47-avenue-lloydminster-east-lloydminster-city
Interested?
Contact us for more information



