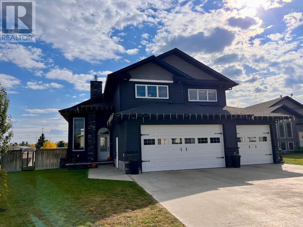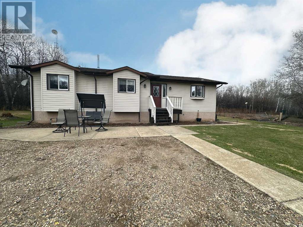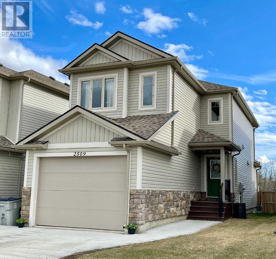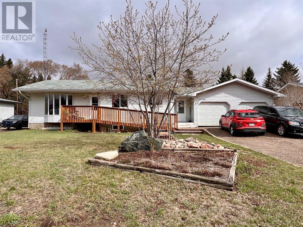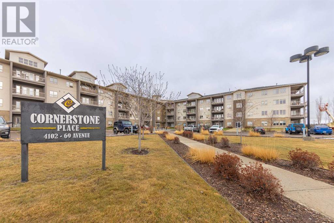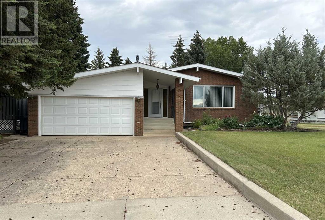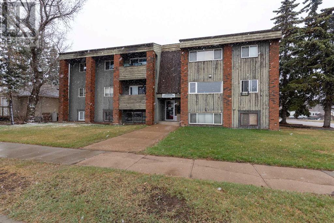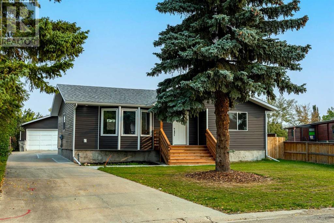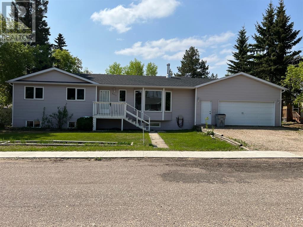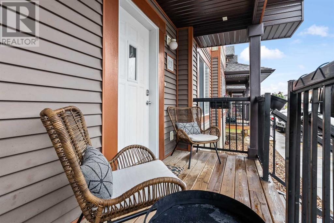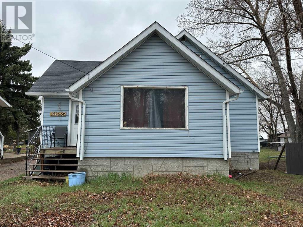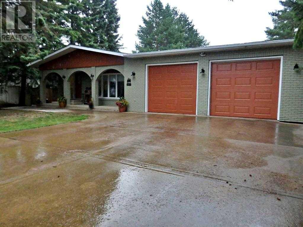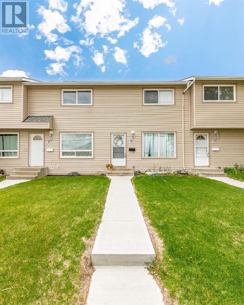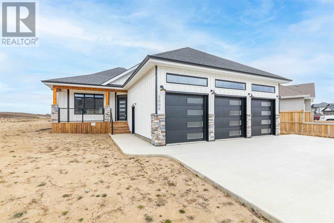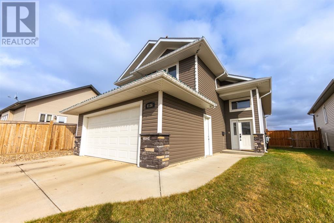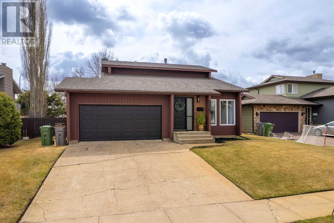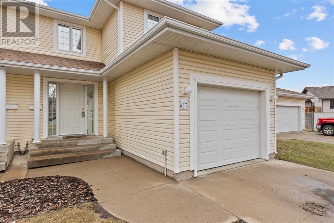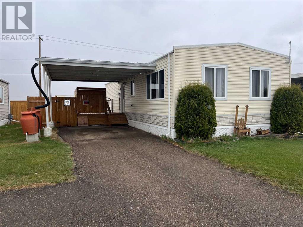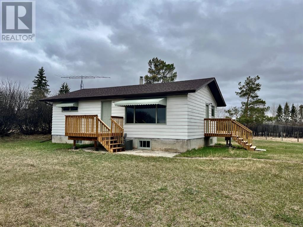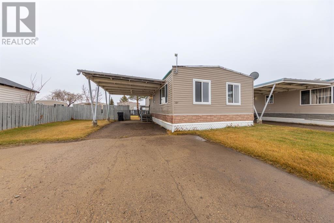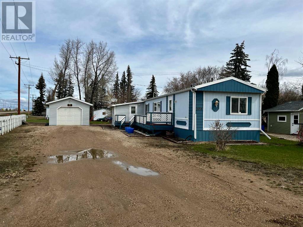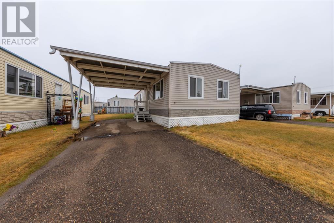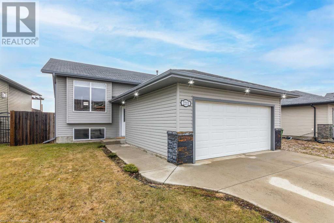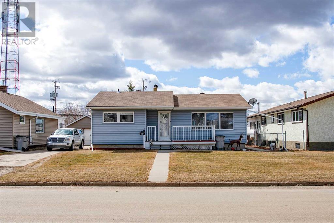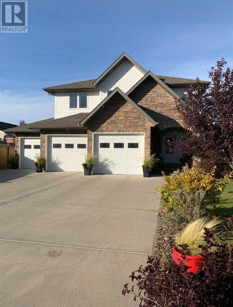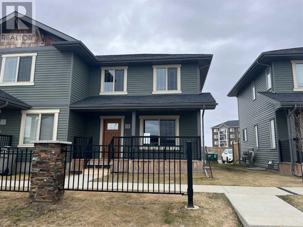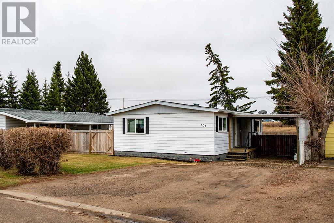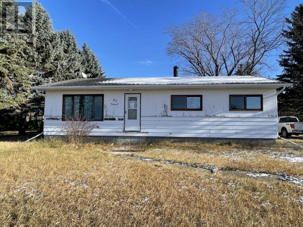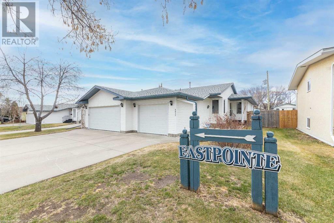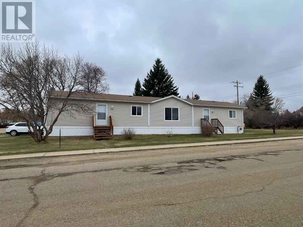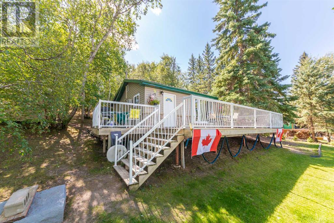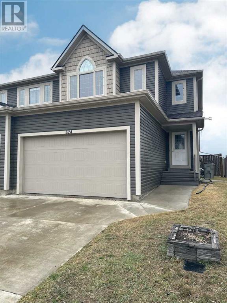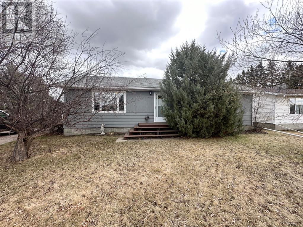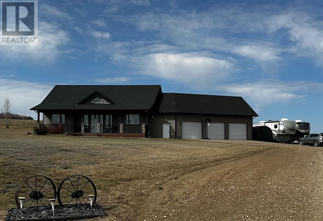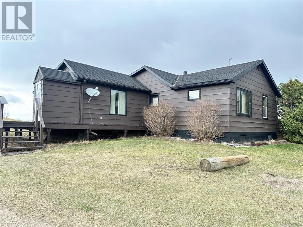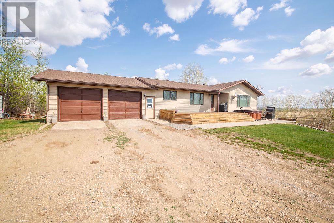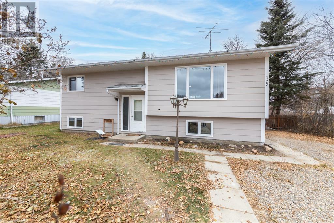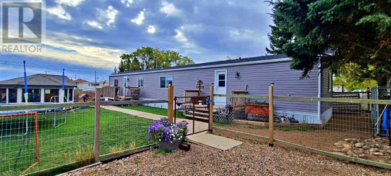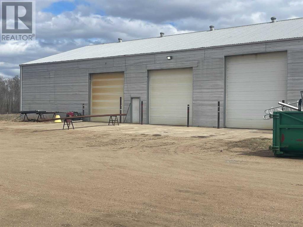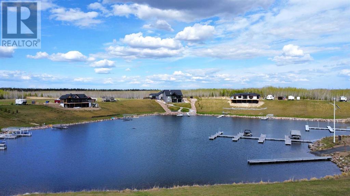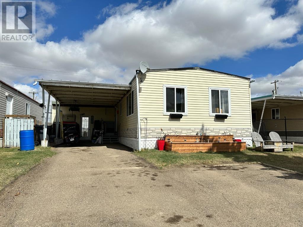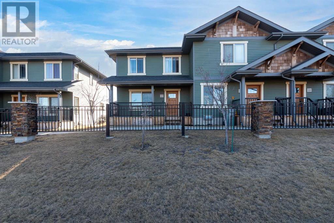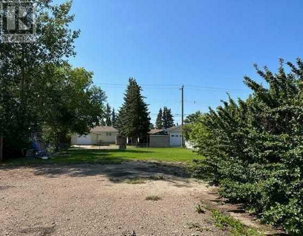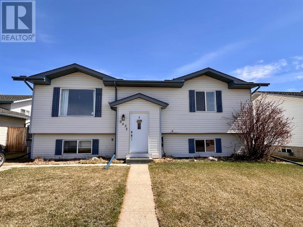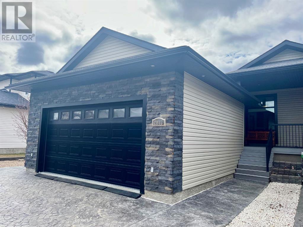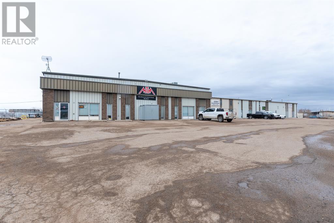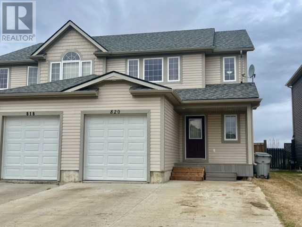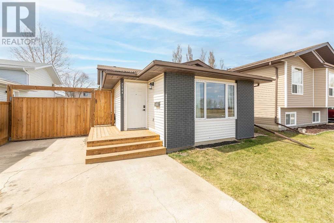5131 57 Avenue
Edgerton, Alberta
Welcome to this modern modified bi-level nestled in the charming Village of Edgerton! Built in 2014, this spacious 1767 sq. ft. home boasts 5 bedrooms, 3.5 baths, and a wealth of impressive features that make it an ideal family retreat. As you step inside, a grand entrance welcomes you and leads up to the inviting open concept main level. The heart of the home is the living room, where a floor-to-ceiling stone-clad fireplace creates a cozy focal point for gatherings. The adjacent dining room provides convenient access to a covered deck, perfect for al fresco dining and relaxation. The chef's dream kitchen is equipped with a spacious island, pantry, and sleek stainless steel appliances, ensuring that meal preparation is a breeze. The primary bedroom is a luxurious retreat with a beautiful feature wall and an expansive walk-in closet. The primary ensuite is equally impressive, offering a large walk-in shower, double vanity, and a jetted soaking tub, providing the ultimate relaxation experience. Convenience is key, with main floor laundry and a 2 pc. bath rounding out the main level. Ascending to the upper level, you'll find two generously sized bedrooms and a full bath, providing ample space for family and guests. The lower level is designed for entertainment and relaxation, boasting a spacious family room complete with a wet bar. Two additional bedrooms and another full bath offer flexibility and comfort. Abundant storage space ensures that everything has its place. The property includes a triple car attached heated garage, a true haven for car enthusiasts or for additional storage needs. The fully fenced yard is nicely landscaped, providing a private oasis for outdoor enjoyment. A bonus 12x20 workshop/mancave/storage space in the backyard is a fantastic addition, perfect for hobbies or additional storage. Stay comfortable year-round with central air conditioning, ensuring cool relief on hot summer days. Located in the Village of Edgerton, your family will have acces s to a thriving community. Amenities include a K-12 school, daycare facility, playgrounds, splash park, community golf course, skating/hockey arena, curling club, grocery and hardware store plus so much more. And you're just 10 minutes from recreational lakes, offering endless opportunities for outdoor adventures. Don't miss your chance to make this modern gem your forever home. Schedule a viewing today and experience the perfect blend of style, comfort, and convenience in the heart of Edgerton. (id:44104)
RE/MAX Baughan Realty Ltd.
207 Willow Road
Wainwright, Alberta
Nestled on a 2.77 acre in Ascot Heights, this charming 4- bedroom bungalow is surrounded by mature trees and wildlife, offering a peaceful, private and tranquil haven. With 1320 sq. ft. of living space, this home boasts an abundance of natural light. The main floor welcomes you with a bright entrance, a well-equipped kitchen, dining area, and a generously sized living room. Down the hall you will find three bedrooms and a 3pc bath with jetted tub. The lower level offers a spacious family room with a cozy wood fireplace, a games room, an additional bedroom, a 3pc bath, laundry facilities, storage space, and a cold room. Outdoor enthusiasts will appreciate the well-maintained grounds, complete with a lush lawn, a garden, a raspberry patch, beautiful perennial flowers, mature apple trees, a spacious deck with bbq hook-up, and campfire area, perfect for enjoying the peaceful surrounding. This property also features a heated 32' x 28' detached garage, RV parking and 3 barn-style storage sheds. Upgrades that have been completed over the years include~ a high-efficiency furnace, central air conditioning, shingles on the house, updated counters and backsplash, eavestroughs, downspouts, attic insulation and most recently updated plumbing lines and garage heater. Tucked away in the peaceful Ascot Heights community, residents can enjoy nearby walking trails, a skating rink, playground, basketball court, grass volleyball court, and convenient proximity to Wainwright, just minutes away! Call today to book your showing on this gem! (id:44104)
Exit Key Realty
2509 6th Avenue
Wainwright, Alberta
Don't miss out on this beautiful 2 storey semi-detached duplex and it's location! Featuring an open concept with vinyl plank flooring throughout the main floor, well designed kitchen with ample cabinets, walk in pantry, breakfast bar, stainless steel appliances and garburator. Finishing the main floor is a 2 pc bath, nice sized entrance with closet plus direct access to the attached heated garage through the mud room. Lots of great storage found here. On the 2nd floor you'll love the spacious master bedroom boasting a tray ceiling, big walk-in closet, 4 pc ensuite with a linen closet. There are 2 additional bedrooms with nice views and walk-in closets, 4 pc bath and a separate laundry room for extra storage. Continue on through the home and find the cozy finished basement with a gas fireplace and custom built in shelves as well as a 4 pc bath. This area is a perfect family room, kids play area and/or a great space for the guests to call their own. If you're looking for a great location, this is it. Right across the road from the future Elementary School, close to shopping, walking trails and backs onto a green space with trees. You'll be sure to enjoy the convenience of the heated attached garage, the fenced yard and the concrete drive. That's not all, this home also includes A/C, Central Vacuum and a Transferable New Home Warranty. It won't last long, book your showing today! (id:44104)
Century 21 Connect Realty
5212 54 Avenue
Edgerton, Alberta
Discover the perfect blend of space and convenience in this 3-bedroom, 2-bathroom home with an attached garage. Step inside to find a thoughtfully designed main floor boasting two bedrooms, a well-appointed 3-piece bath with beautifully renovated tile shower, convenient laundry facilities, and a spacious porch. The generous living room seamlessly flows into the kitchen and dining area, creating an inviting atmosphere for family gatherings and everyday living. Downstairs, the family room provides an ideal space for entertaining guests. Additionally, the basement features an extra bedroom, a versatile den, an office, ample storage, and a 3-piece bath, offering flexibility and functionality. Outside, you'll love the expansive fenced yard, complete with a covered 14'x16' deck, perfect for enjoying outdoor relaxation and gatherings. Plus, the attached double garage adds convenience and ease to your lifestyle. Nestled in the peaceful community of Edgerton, and very close to the school, this home offers not just a residence, but a tranquil haven for comfortable living. (id:44104)
RE/MAX Baughan Realty Ltd.
108, 4102 69 Avenue
Lloydminster, Alberta
Welcome to Cornerstone! This immaculate 2 bedroom 2 bathroom first floor unit is sure to impress the minute you step inside. Open concept living with recent renovations including new countertop and black splash, new vinyl flooring throughout living room area and bedrooms as well as a brand new washer & dryer. The master bedroom features double closets and a full 4 piece bathroom. This beautiful building boasts an owners lounge, exercise room, guest suite as well as underground parking. This unit comes with 1 underground stall and 1 surface stall. Make your move to luxury today! (id:44104)
Exp Realty (Lloyd)
5212 58 Street
Vermilion, Alberta
Looking for a Retreat and not just an average house? Make your way to 5212 on 58th Street and you will find a spacious well built sturdy home. Landscaping & soothing trees are a bonus! Choice of 5 bedrooms and 3 baths in this very clean residence that comes with all Appliances. Handy spacious Pantry & Breakfast nook area in Kitchen, with accessible Laundry in the adjacent mudroom. Full Basement with kitchen/dining/livingroom/2 beds and 4pc bath could serve as a separate independent living space. Lots of power with 125Amp Main Breaker and separate furnaces with respective thermostats for main floor & basement. Outside is a magical backyard garden, with several raised garden beds, perennials, and a 450 sq ft concrete Patio Area. Double Attached garage and large front concrete parking pad. Bring your whole family or rent the basement. Plenty of options, call today! (id:44104)
Real Estate Centre - Vermilion
# 11, 5538 49 Avenue
Lloydminster, Saskatchewan
This renovated 1-bedroom condo on the 3rd floor offers an exceptional opportunity for savvy investors or first-time homeowners seeking a stylish yet budget-friendly abode. Boasting essential appliances such as fridge, stove, BI dishwasher, washer, and dryer convenience meets comfort seamlessly within this cozy space. The inclusion of a window air unit ensures year-round comfort while maintaining efficiency. Nestled in a well maintained complex with condo fees covering all essentials from heat to landscaping, snow removal to reserve fund contribution - worry-free living awaits. A powered parking stall adds further ease to your daily routine while ample visitor parking ensures guests are always welcome. Conveniently located within walking distance to numerous amenities, this property promises both practicality and accessibility at its finest. Don't miss out on this perfect blend of affordability and style - schedule your viewing today! (id:44104)
Century 21 Drive
1610 4 Avenue
Wainwright, Alberta
LISTED BELOW APPRAISED VALUE! Nestled at the core of this residence, the kitchen serves as the focal point, seamlessly connecting to the adjacent dining and family rooms, creating the perfect setting for gatherings and shared moments. The main floor boasts the convenience of a newly equipped laundry, a suite of state-of-the-art appliances, encompassing a refrigerator, stove, washer, dryer, and a built-in microwave. This property has undergone substantial renovations, encompassing an array of upgrades such as new windows, fresh paint, updated flooring, and a redesigned bathroom, among other improvements. These enhancements have transformed this space into a pristine haven, awaiting its new occupants. Beyond the interior, the outdoor features of this property are equally impressive. Step outside to discover a spacious backyard, providing ample room for outdoor activities and relaxation. The concrete driveway leads to a double detached garage, complete with heating, offering secure parking and additional storage space. This welcoming home is now primed and ready to embrace its new owners, offering a harmonious blend of modern amenities and classic charm. Welcome to your new home! (id:44104)
Century 21 Connect Realty
5013 4 Avenue
Chauvin, Alberta
This great family home has room for everyone! This 6 bed 3 bath bungalow is located on a double lot in the Village of Chauvin. The kitchen is bright with plenty of cabinets and leads into the dining room with French door access to the back deck. The large main floor living room has a wood-burning fireplace nestled in the corner and a bay window facing the street. Rounding out the main floor is a primary bedroom with a 3pc ensuite, 2 additional bedrooms, 4pc main bath and main floor laundry just off the kitchen in entry area from the garage. Downstairs is set up as a separate suite with its own separate access from garage through the shared laundry area. Ideal for mortgage helper, mother in-law suite or investment property. Downstairs has a living room with gas fireplace, kitchen, dining area 3 bedrooms, & storage/utility room. Outside the backyard is fully fenced with a storage shed, fire pit, large deck, and patio area. The yard has tons of rooms for kids, pets, garden, and RV parking. The double attached garage completes this property. All of this is less than 2 blocks from the school! (id:44104)
Coldwellbanker Hometown Realty
11, 4738 13 Street
Lloydminster, Saskatchewan
Hello and welcome to this beautiful 3-bedroom, 1.5-bathroom townhome that is just waiting for its new owner to move in! Located in a peaceful neighborhood, this well-maintained unit is clean, bright, and ready for you to make it your own. The south-facing position allows natural light to flood the open living space, which features lovely hardwood and ceramic tile flooring on the main level. Built in 2012, this home boasts modern finishes and appliances that are in excellent condition.The kitchen is a highlight, featuring quartz countertops, stainless steel appliances, and a space for a dining table. Step outside through the large sliding door to enjoy the patio area that backs onto detached homes, offering a private outdoor space with beautiful greenery. Recent updates include new blinds throughout to give you the perfect balance of light and privacy.The primary bedroom is a dream with large south-facing windows and a spacious walk-in closet. The basement offers plenty of space for expansion or additional bedrooms and bathrooms to suit your needs. Plus, with two parking spots conveniently located outside, this townhome offers both comfort and practicality for its new owners. Come take a look and envision yourself living in this lovely home! (id:44104)
Exp Realty (Lloyd)
5226 52 Street
Provost, Alberta
This residential property offers a double lot offering ample space and endless possibilities. The expansive yard presents a canvas for imaginative landscaping, gardening enthusiasts, or even the creation of an outdoor entertainment oasis. Beyond the lush greenery lies a home brimming with potential, featuring an unfinished basement awaiting customization to suit any lifestyle or vision. With its generous lot size and versatile interior, this property invites its new owners to unlock its full potential and transform it into their own. (id:44104)
RE/MAX Baughan Realty Ltd.
5009 54 Street
Mannville, Alberta
Sprawling 4-level-split with over 2500 SQ FT of living space situated on a MASSIVE lot on the outskirts on Mannville, AB. The fully-fenced backyard supplies R.V parking, a large storage shed, & has a mature tree line supplying a secluded/private feel. No neighbors across - a true park-like/ acreage vibe. The home supplies four bedrooms and FOUR washrooms. Character along with modern touches throughout. From the solid brick archways, accented rock wall behind the wood burning fireplace, to the curved staircases, this is a unique property through & through. Updates include: brand new shingles (2023), a kitchen renovation, new appliances, lighting, and central vac cannister/attachments. The attached heated-garage is oversized, measuring in at a whopping 27' x 23' - plenty of workshop space even with 2 vehicles parked inside. Spread your dollar and consider Mannville, AB home : roughly 20km from Vermilion, AB on highway 16. (id:44104)
Vermilion Realty
5659 43 Street
Lloydminster, Alberta
Want to get into the real estate market without breaking the bank...then look no further than this affordable condo! Stop paying someone else's mortgage when you can pay your own likely cheaper than rent. This 2 bed 1 bath condo has a full basement and a private yard. Located close to schools and shopping . Put this one on your list today! (id:44104)
Exp Realty (Lloyd)
2009 61 Avenue
Lloydminster, Alberta
Introducing your dream home in the heart of Lloydminster's Newer Lakeside Neighborhood! Step into this modern bungalow at 2009 61 Avenue, boasting over 1300 square feet of contemporary living space. As you enter, you'll immediately notice the stunning vinyl plank flooring that sets the tone for this beautifully appointed home. The kitchen is a true chef's delight, featuring quartz countertops, a convenient butler pantry, and an additional pantry for all your storage needs. The centrepiece of this space is the expansive, electrified island, perfect for gathering with friends and family. The modern farmhouse lighting, with sleek black accents, adds a touch of elegance throughout the home. The primary bedroom is a sanctuary of style and comfort, with an eye-catching accent wall and a luxurious 3-piece ensuite with a custom 4' shower. You'll also appreciate the oversized walk-in closet, providing ample space for your wardrobe. One of the standout features of this property is the exceptional triple-attached garage. It's not just heated but also equipped with a sump and hot/cold water taps, making it a versatile space for all your automotive and storage needs. With over 700 square feet, it's a car enthusiast's dream. The basement is a blank canvas, ready for your personal touch. Whether you envision a home theatre, a home gym, or additional living space, the builder can help you complete the basement to your liking. The outdoor space is equally impressive, with an access door off the kitchen leading to a concrete patio. It's the ideal spot for outdoor dining, and the BBQ line hookups make it perfect for grilling enthusiasts. This home at 2009 61 Avenue offers modern living at its finest, with thoughtful design and quality finishes. Take advantage of the opportunity to make it yours and enjoy the Lloydminster lifestyle in this incredible property. (id:44104)
RE/MAX Of Lloydminster
4136 34 Street
Lloydminster, Saskatchewan
Step into the lap of luxury with this exquisite 5-bedroom, 3-bath modified bi-level gem that's as spacious as it is captivating. The double attached garage welcomes you home with plenty of space for your vehicles and gear.As you enter, be greeted by soaring vaulted ceilings and a cascade of natural light from the generous windows, creating an inviting and cheerful ambiance. The heart of this home is a dazzling kitchen, where cooking and entertaining become a delight under the impressive vaulted ceilings.No matter the season, comfort is yours with efficient central air conditioning. Step outside to your private oasis featuring a gorgeous two-tiered deck—ideal for sunny morning coffees or cool evening soirees, all while overlooking a sprawling backyard that's perfect for any family gathering.This impeccable home has been lovingly maintained and is ready to bring joy and style to its next owners. Don’t miss out on making this dream home your reality! (id:44104)
Exp Realty (Lloyd)
5403 37 Street
Lloydminster, Alberta
Welcome to 5403 27 Street, Welcome to your new home, nestled in a mature, sought-after location. Situated close to parks, schools, and amenities, this home offers both convenience and comfort. Step inside to discover a meticulously refreshed and modernized interior. Every corner of this home has been thoughtfully updated to blend contemporary elegance with timeless charm. This entire home has been completely modernized and refreshed, this home has all new upgraded flooring, paint, baseboards, appliances, a brand new kitchen, custom blinds. The heart of the home lies in the tasteful kitchen, adorned with quartz countertops that exude both style and functionality. Whether you're a culinary enthusiast or simply love to entertain, this well-appointed kitchen is sure to inspire your inner chef. The mainfloor boasts a breakfast nook, formal dining room that flows into the spacious living area. This home features mainfloor laundry, newer windows, updated furnace and hwt, , updated shingles, central ac and a double attached garage. The upper floor contains three spacious bedrooms acquainted with two updated bathrooms. The primary has a full ensuite and large closet. The fully finished basement creates an array of space with a large family room, ample storage, a full bathroom and a immense bedroom.Beyond its stylish interiors, this home offers a seamless blend of indoor and outdoor living. Step outside to a large private backyard with no back neighbors, embrace the south facing sun. Don't miss your chance to make this meticulously renovated home your own. Experience the epitome of modern living in a mature, sought-after location. (id:44104)
Exp Realty (Lloyd)
7, 4501 39 Street
Lloydminster, Saskatchewan
Welcome to Homeownership! This Park Lane townhouse may be everything you're looking for in your first home. Located in a quiet neighborhood with no back neighbors. This 3 bedroom, 2 bath unit has newer laminate flooring throughout the main floor and the upper level. The main floor features open concept living room, dining room and a cozy kitchen, as well as main floor laundry in the 3 piece bathroom. Upstairs you'll find 3 bedrooms and a full bathroom. In the basement you have a large family room and a flex office/storage room. Single attached garage, fenced yard, central AC & Underground sprinklers complete the package. (id:44104)
Exp Realty (Lloyd)
112, 5308 57 Street
Lloydminster, Alberta
Come have a look at this affordable mobile home in Lloydminster Village. Interior highlights of this well-kept 960 square foot mobile home include updated kitchen, stainless steel appliances, modern stacked washer and dryer, and vaulted ceilings. The new deck is a great place for the barbeque and the new fencing is a plus. The two sheds on the property would be ideal for the storage of garden tools, lawn equipment, toys and more. This mobile home sits on leased land. Offers are subject to a tenancy agreement approval by the park management. Quick possession possible. Call to view. (id:44104)
RE/MAX Of Lloydminster
24074 Twp Rd 450
M.d. Of, Alberta
Escape to the serenity of country living with this picturesque residential home nestled on a sprawling 11.32-acre property with paved roads almost all the way to the front entry. Boasting 2 bedrooms on the upper level, a spacious living room, and a tastefully renovated 4-piece bathroom, this residence offers the perfect touch of comfort. The kitchen features an eat in area providing a warm and welcoming space for family meals and entertaining friends. Enjoy the convenience of modern living with the added features of air conditioning and a new high-efficiency furnace, ensuring year-round comfort. Venture downstairs to discover the untapped potential of the unfinished lower level. With another potential bedroom, a versatile recreational area, a dedicated storage room, and a large utility space, the possibilities are endless. Customize the space to suit your needs, whether it's creating an additional living area, a home office, or a fitness zone. Step outside to a very spacious yard adorned with mature trees, creating a peaceful oasis that invites you to unwind and connect with nature. If you plan on having a hobby farm look no further, the barn has a tinned roof with power and there is functional water bowl that can be used all year round. Recent upgrades to the property include new shingles, front and side decks, a new septic tank and field, as well as new vinyl flooring. The entry doors have been replaced, and the removal of old ceiling insulation has been replaced with efficient bat insulation, providing an impressive R28 insulation value. This meticulously cared-for home combines the charm of rural living with modern conveniences and thoughtful updates. From the moment you arrive, you'll be captivated by the tranquility and endless possibilities that this property offers. Don't miss the chance to make this country residence your haven. Schedule a showing today and experience the unparalleled beauty and comfort of rural living. This home has been virtually staged (id:44104)
RE/MAX Baughan Realty Ltd.
107, 5308 57 Street
Lloydminster, Alberta
Discover the potential of this 4-bedroom, 1-bathroom mobile home, nestled in a peaceful cul-de-sac of Lloydminster Village. Currently utilized for lucrative short-term rentals, this property is a ready-made income generator with a new furnace and partial furnishings included. The monthly lot rental fee of $618 covers water, sewer, garbage pickup, snow removal, and maintenance of common areas, plus access to a charming clubhouse. All appliances are included, ensuring a seamless transition for the new owner. A smart buy for anyone looking to capitalize on a well-maintained, cash-flow-positive investment. (id:44104)
Exp Realty (Lloyd)
308 1st Avenue W
Maidstone, Saskatchewan
Affordable living in Maidstone. Maidstone is approximately 1/2 hour drive from Lloydminster SK/AB. This 3 bedroom, 2 bathroom mobile home has been well kept and offers just over 1300 square feet of living space. Situated on 2 lots which has a single detached garage, 2 sheds and room to park the RV. The kitchen has lots of cabinets and comes fully equipped with a fridge, stove with hood fan, dishwasher and a skylight to bring in the natural light. The living room just off the kitchen has ample space. The primary bedroom is spacious with a walk-in closet and 4 piece ensuite. The other 2 bedrooms are a nice size. Maidstone is a community that has a lot to offer, K-12 school, all shopping needs, sports arenas and ball diamonds, and restaurants to name a few . Perfect for first-time homebuyers, a small family or downsizers, this property combines affordability with comfort.Don't miss out on the chance to make this charming mobile home your own. Whether you're starting a new chapter or downsizing, this property offers what is needed schedule a showing today! (id:44104)
RE/MAX Of Lloydminster
97, 5308 57 Street
Lloydminster, Alberta
Seize the chance to own this 4-bedroom, 1-bath mobile home, perfectly positioned in a quiet cul-de-sac within Lloydminster Village. Currently set up for short-term rentals, this property is generating positive cash flow and comes with a host of amenities. Enjoy a brand-new furnace, all essential appliances, and partial furnishing—making it move-in or rent-out ready! The lot rental of $618 per month includes water, sewer, garbage services, common area maintenance, snow removal, and exclusive access to the clubhouse. An excellent opportunity for investors seeking a property with consistent rental income. (id:44104)
Exp Realty (Lloyd)
2211 46 Avenue
Lloydminster, Saskatchewan
Fantastic location on this Saskatchewan home, with no back neighbors on a quiet street, this will be a great spot to raise a family. If you're looking for an investment property, this one checks those boxes too! Full mother in-law suite in the basement with separate entrance, 2 bedrooms, full bathroom and shared common area with laundry makes this a great cash flow opportunity. Upstairs you'll find a functional floor plan with vaulted ceilings, eat-in kitchen with pantry, ample storage space and a nice big South facing patio door overlooking the deck and yard. 2 big bedrooms upstairs with the master featuring a large walk-in closet. This property also has RV parking and double attached garage measuring 20x23 is fully insulated and has attached shelves for storage. All appliances are included with this fantastic home package! (id:44104)
RE/MAX Of Lloydminster
905 4 Avenue
Wainwright, Alberta
Impeccably kept, this 912 sq. ft. bungalow is located on a quiet street. Some features include a fully fenced yard, ensuring both privacy and security. A single detached garage with concrete parking pad. Inside, a spacious and open kitchen, with a generous living room perfect for the family & relaxation. With three bedrooms, two on the main floor and one below, alongside two 3-piece baths. The basement unfolds into a sizable family room, ideal for gatherings or leisurely evenings. With central AC, comfort is assured year-round. This home epitomizes both functionality and comfort, promising a haven for its fortunate occupants. (id:44104)
Century 21 Connect Realty
5402 52 Avenue
Blackfoot, Alberta
Welcome to the quaint community of Blackfoot ,only minutes to town. Enjoy the serene and quiet this community has to offer. This well constructed modified bi level home radiates immense curb appeal with the stone accents and Harty plank siding. The unique and well curated layout makes this home stand out. It is situated on a quiet street on a beautifully manicured lot. The fully finished yard is immersed in greenery , it’s the perfect space to enjoy all summer. The triple attached heated garage boasts ample space for all of your toys and extra parking with the tandem pull through and triple concrete drive. The main floor creates a grand appeal with the vaulted ceilings and open concept living area. The kitchen has ample cabinets and a massive island that connects to the dining and living area , its truly the perfect space for entertaining. There is hardwood flooring that flows throughout the main. The main floor features a large primary bedroom with ample closet space and an ensuite. The upper floor hosts two more bedrooms and a full bathroom. The fully finished basement is bright and airy with the high ceilings, large windows and spacious family and living area. There is another full bathroom and spacious bedroom and immense storage to tie together this unique and functional home! If you are looking for a home that will stand the test of time this high end quality home awaits you! (id:44104)
Exp Realty (Lloyd)
13, 3390 72 Avenue
Lloydminster, Alberta
Welcome to this thoughtfully designed 3-bed 2-bath townhouse condo in the Parkview neighborhood. Features of this home include neutral paint colors(just painted), open plan design, private second floor bedrooms, stainless steel appliances and ample storage in the unfinished basement. The main level hosts an eat in kitchen, the living room and a 2-piece powder room. Three spacious bedrooms and a 4-piece family bathroom are on the second level. The options of two outdoor areas are great for gatherings. Watch the world go by on the north facing front porch or have a quiet evening relaxing on the back deck. You will also appreciate the convenience of two assigned parking spaces. With its great location close to schools, parks and shopping this condo has a lot to offer. Call to view! (id:44104)
RE/MAX Of Lloydminster
509 2 Avenuecrescent
Wainwright, Alberta
Nestled in a serene setting, this meticulously maintained 912 sq. ft. manufactured home offers cozy living. With a fully fenced yard, it provides privacy and security. Inside, discover 3 inviting bedrooms, alongside a newly renovated bathroom/laundry room, blending convenience and style. The spacious kitchen and living room areas create an ideal space for relaxation and gatherings. Embrace comfort and functionality in this charming abode, perfect for those seeking a peaceful retreat. (id:44104)
Century 21 Connect Realty
57 Rydberg Street
Hughenden, Alberta
This 4-bedroom home is located in the quiet community of Hughenden. 3 bedrooms up/1 down. Lots of cabinets in this eat in kitchen, convenient main floor laundry, large living room and main bathroom. Basement is almost an empty canvas with plenty of options to make more bedrooms if needed. Enjoy the space outside with the huge yard and large 16 X 24 deck. Great family home in a nice community. Property is being Sold as Is. (id:44104)
Century 21 Connect Realty
4815 47 Street
Lloydminster, Saskatchewan
This one owner unit has been lovingly maintained over the years with updated flooring and paint giving a nice modern feel. Functional floorplan has a guest bedroom and full bathroom at the front of the home with the large living room flowing into the bright South facing Kitchen and dining room. The kitchen has ample storage, pantry, brand new dishwasher and new countertops. The large primary bedroom has a walk-in closet and an ensuite. The basement is open for development with roughed-in plumbing for a bathroom or simply use it for storage. This property also has an updated water heater, main floor laundry and a 23x12 attached insulated garage. This home includes all appliances and can accommodate a quick possession! (id:44104)
RE/MAX Of Lloydminster
5040 47 Street
Hardisty, Alberta
Impeccably maintained, this 2008 manufactured home in Hardisty offers 1520 sq. ft. of comfortable living space. Boasting 4 bedrooms, including a spacious master suite with a luxurious 4 pc ensuite, it's perfect for family living. The open concept design enhances the living area, complemented by a welcoming deck for outdoor enjoyment. Features include central air for climate control, a paved driveway for convenience, and a sizable storage shed for all your organizational needs. Enjoy the best of both worlds with this modern and well-appointed home. (id:44104)
Century 21 Connect Realty
Lot 27 Perch Lake South
Perch Lake, Saskatchewan
Nestled in the trees just north of Paradise Hill SK, is this perfect LAKEFRONT retreat! Let the kids play in the waters edge, while you relax on the large wood deck overlooking the fully landscaped property. This 3 season cabin would be a gem to own, with vinyl siding, metal roofing, newer PVC windows, and a bright and open interior! The property has wood flooring, fresh paint, two bedrooms and a full bathroom, surrounding the living room with direct access to the front deck. A large shed, full set of stairs down from the parking pad, and a newly constructed quad trail make living here a breeze! This property is truly TURNKEY, with the owner leaving everything onsite except for a few personal belongings. (id:44104)
RE/MAX Of Lloydminster
824 28 Street
Wainwright, Alberta
This affordable duplex boasts a spacious layout, including an oversized attached heated garage with direct access to a mudroom, a convenient 2pc bath, and a walk-through pantry leading to a stylish and roomy open-concept kitchen. With ample cabinetry, an island with eating bar, a dining area with backyard access, and a spacious bright living room, the main floor offers a comfortable living space. Upstairs, you'll find three generous bedrooms, a shared 5pc ensuite with double sinks and a soaker tub. Completing the upstairs is your second floor laundry and a cozy loft area perfect for relaxation or a home office setup. The basement includes a sizable family room and an additional 4pce bathroom. Outside, there's a fenced yard with a spacious deck and shed. Located on the East side of Wainwright, this home is conveniently close to shopping, walking trails, and a future elementary school. (id:44104)
Exit Key Realty
5123 54 Street
Mannville, Alberta
Step into this charming 1969 home that has an inviting atmosphere and offers a great layout for comfortable living. On the main level, you'll find 3 bedrooms and 1 bathroom, providing convenience and functionality for everyday life. The full basement presents endless opportunities for customization, allowing you to create the space exactly how you envision it. Whether you dream of a cozy family room, a home office, or a recreational area, this basement is a blank canvas awaiting your personal touch. The exterior of the house has been freshly painted, adding to its curb appeal and charm. Storage enthusiasts will appreciate the single detached garage, measuring 16' x 24', perfect for parking or a workspace. Additionally, the property features a full heated shop built in 2016, an impressive 24' x 40' with a large 14' tall overhead door to allow those big projects to roll in and out with ease, wired with 220V outlets. The shop feautures a mezzanine of 20' x 24', providing ample room for storage needs or better yet, a man cave! Priced to sell this fully fenced property situated on the quiet west end of the village won't last long! Book a showing today! (id:44104)
RE/MAX Prairie Realty
431076 Range Rd 23
M.d. Of, Alberta
Welcome to your dream acreage retreat nestled in the heart of the prairies, boasting a prime location centrally located to Lloydminster, Wainwright, and Provost. This stunning 10.92-acre property offers a serene escape without sacrificing convenience.Step into luxury with a meticulously crafted 1784 sq. ft. bungalow featuring a custom design that exudes elegance and comfort. Entering through the front veranda, you're greeted by an inviting atmosphere enhanced by 9ft ceilings throughout the main level and basement. Triple-planed glazed windows flood the home with natural light, creating a warm and inviting ambiance.The heart of the home is a chef's delight, featuring quartz countertops, elegant cabinetry, and beautiful stainless steel appliances in the gourmet kitchen. Gather around the floor-to-ceiling stacked stone fireplace in the spacious living room, perfect for cozy evenings with loved ones. The open-concept layout seamlessly connects the kitchen, dining area, and living space, ideal for entertaining guests.Retreat to the primary bedroom oasis, complete with a large walk-in closet and a luxurious 3pc. ensuite bath for ultimate relaxation. An additional bedroom on the main floor provides versatility for guests or family members.The lower level offers even more living space, including a family room, full bath, bar area, home gym, or office space, and two additional bedrooms. Enjoy year-round comfort with in-floor heating throughout the basement and an attached triple-insulated garage, ensuring warmth and convenience during cold winter months.Step outside to your private oasis, where maintenance-free Trex decking awaits on both the front veranda and back deck. Revel in the breathtaking prairie vistas as you sip your morning coffee or host gatherings with friends and family. With the front of the home facing east and the back deck facing west, you'll enjoy stunning sunrises and sunsets daily.For the hobbyist or entrepreneur, a 30x40 heated shop provides ample space for projects or storage. Livestock enthusiasts will appreciate the included supplies such as panels, windbreaks, calf/horse sheds, and a cattle squeeze and chute, making this property ideal for those with agricultural aspirations.Additional features include hot water on demand, a softener system, and shelterbelt landscaping throughout the property.Don't miss your chance to own this exceptional acreage retreat offering the perfect blend of luxury, comfort, and convenience. Schedule your private showing today and make your rural living dreams a reality! Want to see more of the interior of the home? Be sure to check out the 3D virtual tour! (id:44104)
RE/MAX Baughan Realty Ltd.
Sw 18-47-27-W3m
Lone Rock, Saskatchewan
Nestled on 14.91 acres of picturesque land south of Lloydminstr along the Lone Rock Grid, this property offers a harmonious blend of country living and modern comforts. The 1440 square foot home boasts three bedrooms, providing ample space for relaxation and rest. A well-appointed bathroom ensures convenience, while the double detached garage offers shelter for vehicles and storage needs. For those with a passion for tinkering or working on projects, a substantial 40x60 shop stands ready to accommodate various endeavours. Additional sheds and a barn further enhance the property's functionality, providing room for equipment, tools , or livestock. Inside, the heart of the home lies in its spacious kitchen, adorned with plentiful cabinets that cater to storage needs with ease. The large dining area not only offers a place for meals but also connects seamlessly to the outdoor deck, perfect for al fresco dining or simply soaking in the serene surroundings. The living room, complemented by an adjacent den, provides a cozy retreat for relaxation or entertainment. Convenience meets efficiency with main floor laundry facilities, streamlining daily chores. Outdoor amenities include a 20x40 garage, ensuring ample space for vehicles or additional storage needs. The property also features a dugout for water access, a 150 foot well with ample water, essential for maintaining the lands vitality. Barns with accompanying corrals add versatility, making this acreage suitable for various agricultural pursuits or hobby farming ventures. With its blend of functional spaces, rural charm, and modern conveniences, this acreage on the Lone Rock Grid presents a unique opportunity to embrace a lifestyle that combines tranquility with practicality. At this price you are paying for the land and getting everything else included. (id:44104)
Exp Realty (Lloyd)
27939 Grid Rd 684
Rural, Saskatchewan
Journey just 35 minutes east of Lloydminster, where rolling hills lead you to a secluded 3-acre haven. Situated atop a hill and privately enveloped by lush trees, awaits a meticulously renovated 1380 sq ft bungalow, tailor-made for your family. Arrive via fully paved roads to discover a beautifully landscaped yard with charming garden spaces, a tranquil water feature, and exquisite greenery. Outdoor delights include a hot tub and a spacious front deck, perfect for summer gatherings. A 26ftx26ft double attached garage and a shed offer secure storage for all your outdoor gear. Recent exterior updates, such as newer shingles, vinyl windows, and siding, enhance the property's allure. Step inside to find a welcoming 2-piece washroom and main floor laundry room. Sunlight pours through south-facing windows, illuminating the spacious kitchen equipped with appliances, abundant cabinetry, and ample countertop space. The dining room comfortably accommodates large gatherings, ideal for all holiday occasions and celebrations. Retreat to the cozy living room, featuring a 4-piece washroom and three bedrooms with ample closets. Venturing downstairs, you'll discover two additional bedrooms, another washroom, big storage room, dry sauna, and a spacious family room with a propane stove await, offering a comfy retreat on chilly days. This property seamlessly blends tranquil country living with modern comfort. Don't miss the chance to call this your family's new home. (id:44104)
RE/MAX Of Lloydminster
127 3rd Street E
St. Walburg, Saskatchewan
Welcome home! This very well maintained bie-level is located in the quiet town of St Walburg Saskatchewan. Walking distance to the school, parks and shopping. A perfect location for raising your young family. This 5 bed 2 bath home has seen extensive renovations throughout and shows a true pride of ownership. Upon entering the home you are greeted to a semi open concept living room, dining and kitchen. The space is bright and airy thanks to the generous sized windows and neutral tones throughout. The kitchen offers ample storage space complete with newer stainless steel appliances, tile backsplash and oak cabinets. You will also find two bedrooms and a 4 piece bathroom which complete the main floor. Moving downstairs are 3 more bedrooms, 2 piece bath, laundry/storage room and a spacious family room. Currently the family room is being used as a primary bedroom and utilizing the fifth bedroom as a massive walk in closet. Outside you will truly appreciate the privacy that the surrounding mature trees provide while enjoying time spent outside. Some of the recent updates include furnace/hot water tank, appliances, paint, flooring and more. With so much to offer this move in ready home is a must see. Book your showing today! (id:44104)
RE/MAX Of Lloydminster
5255 47 Street
Mannville, Alberta
Modern Living at an affordable price! This 1997 mobile home provides over 1200 Square feet of living space, as well as a fully-fenced yard with multiple sheds on an owned lot. No rental/lease fees here. Updates include: new high efficiency furnace (2022), central air conditioning (2023), siding/shingles/eaves (2020), as well as all new doors. A truly turn-key property awaiting it's next owner. (id:44104)
Vermilion Realty
Nw 20-40-6-W4
M.d. Of, Alberta
Nestled on the west side of Czar, this commercial property offers 6000 Sq. Ft. shop along with a 32 X 42 arch rip shop/storage space. Situated on 4.53 acres of land, it presents a lucrative opportunity for various endeavors. (id:44104)
Century 21 Connect Realty
29 Samson Bay
Rural, Saskatchewan
Welcome to your slice of paradise at Pine Cove Resort on Makwa Lake! Nestled within the beauty of this vibrant community, this bare lake lot offers a canvas for your dreams to come to life. Situated West facing, overlooking the Marina with direct boat access to, and views of Makwa lake, this spacious lot boasts a gentle slope, perfect for a walk-out basement design. This thriving development offers exceptional fishing and water sports, a top notch golf course just down the road, as well as public beaches and campgrounds for future guests nearby. With power and gas available at the property line, you can build your dream home or cabin, and create lasting memories for generations to come! This prime property will rival any recreational spot in the region! (id:44104)
RE/MAX Of Lloydminster
18, 5308 57 Street
Lloydminster, Alberta
Located in Lloydminster Village, this home comes with 3 bedrooms, 4 piece bathroom, large kitchen with eating area, an oversized living room, and storage utility room. Outside is large fenced in yard with a deck and garden planters. Bonus is the attached walk through storage shed at the rear of the carport. Located across from the new playground makes it convenient for your children. Lot rental fee of $612 per month includes water, sewer, garbage, common area maintenance, snow removal and club house access. All offers are to be made Subject to Park approval (id:44104)
Exp Realty (Lloyd)
3311, 3390 72 Avenue
Lloydminster, Alberta
Beautifully maintained 3-bedroom townhouse condo in Lloydminster, Alberta, boasting an open concept layout perfect for modern living. Located just minutes away from Bud Miller Park, Lloydminster Multiplex, and shopping centres, convenience meets comfort in this prime location. Enjoy the spacious interiors flooded with natural light, ideal for entertaining guests or relaxing with family. With meticulous upkeep evident throughout, this home promises a hassle-free lifestyle in a vibrant community. Don't miss the opportunity to make this your own slice of Lloydminster living! (id:44104)
Maxwell Reliant Realty
4605 50 Avenue
Vermilion, Alberta
Walking distance to schools and Vermilion's lovely downtown area! Make plans for either a revenue property or your new home. This R2 double lot is waiting for your building plans! (id:44104)
Northern Lights Realty (2000)
965 22 Street
Wainwright, Alberta
Discover the perfect blend of personality and comfort in this charming 5-bedroom (3/2) bi-level home. Nestled in a family-friendly neighborhood, it's just moments away from all the conveniences you need. Step into a kitchen that's both functional and inviting, boasting ample cabinets and a convenient portable island. The dining area features patio doors that lead out to a spacious deck, perfect for hosting gatherings or simply unwinding after a long day. The open concept dining and living room area creates a warm and welcoming ambiance perfect for entertaining family and friends. Downstairs, the fully finished basement features a generously sized family/games room, two additional bedrooms, 3pc. bath, laundry facilities, and plenty of storage space. Sleep comfortably during those hot summer nights as the central air conditioning provides comfort and relief. For the man of the house, there's a well-situated 24'x24' double garage and a fenced and landscaped yard, offering both practicality and curb appeal. As a bonus, this home backs onto a lush green area, providing a serene backdrop and easy access to Bevan's Nature Park and walking trails. With its cozy atmosphere and thoughtful features, you'll feel proud to call this property your home sweet home. (id:44104)
RE/MAX Baughan Realty Ltd.
2813 11 Avenue
Wainwright, Alberta
Every attention to detail is evident as you enter this gorgeous property! So many features you'd expect to see in city show homes, you will find here - including hardwood flooring, granite countertops, heated ceramic tile floors, beautiful gas fireplace to curl up to on those chilly winter evenings, central air-conditioning for those warm summer days, gas cook top w/6 burners, trash compactor, garburator, surround sound with separate room controls throughout property, hot water on demand system, coffered ceiling in living room, built-in cabinets in office - the list goes on! Entertaining is easy with the open concept living. And the large south-facing windows in the main living space allows for plenty of sunshine to stream through. Enjoy a relaxing evening on the two-tiered back deck that backs on to Dr. Brilz Park or go for a stroll on the walking path. In addition, there is an attached two car heated garage, and low maintenance front yard an fenced back yard. Built by one of Wainwright's premier builders, you will want to have a look at this one! Check out all of the features that this property offers in the 3D virtual tour and get ready to call this home! (id:44104)
RE/MAX Baughan Realty Ltd.
4810 62 Avenue
Lloydminster, Alberta
20000 square feet of lease space fully occupied! The leaseable space is all full which makes this one easy to own. Front parking is paved, easy access off 62 Avenue which also gives the tenants lots of exposure to traffic going by daily. Some long-term tenants are in place, and lease rates are available upon request so don't wait to check this one out and add to your investment portfolio! (id:44104)
Century 21 Drive
820 28 Street
Wainwright, Alberta
Welcome to your new home sweet home in Wainwright! This 1/2 duplex, fresh to the market, boasts modern living at its finest. Building started in 2010, this spacious residence spans 1529 sqft., providing ample room for your family to grow and thrive. With a total of 4 bedrooms, there's plenty of space for everyone to have their own sanctuary or a cozy guest room for visitors. Step into your own private fenced yard, perfect for kids, pets, or hosting summer BBQs. The finished basement adds versatility to your living space, whether it's a cozy family room, a home office, or a play area for the little ones. The heart of the home awaits with an open kitchen, living, and dining area. Whip up culinary delights in the stylish kitchen while still being part of the action as guests mingle in the adjacent living and dining spaces. Sliding doors off the living room beckon you to step outside onto the deck, where you can enjoy morning coffee or evening cocktails. Plus, convenient access to the back alley adds an extra layer of functionality to your lifestyle. Opportunities like this don't come around often. Whether you're a growing family, a savvy investor, or someone seeking the perfect blend of comfort and convenience, this Wainwright abode ticks all the boxes. Schedule your viewing today and take the first step towards making this house your forever home! For more information or to schedule a viewing, contact me today! (id:44104)
Coldwellbanker Hometown Realty
2704 45 Avenue
Lloydminster, Saskatchewan
Welcome to 2704 45 Avenue in Lloydminster's charming Aurora neighborhood! Nestled near schools and parks, this home offers the perfect blend of convenience and comfort. Step into a fully updated fenced yard, complete with a refreshed front landing, ideal for enjoying sunny afternoons or hosting gatherings. Inside, discover a plethora of modern updates, including sleek kitchen cabinets and countertops, creating a culinary haven for meal preparation and entertainment. Indulge in the spa-like ambiance of the main 4-piece bathroom, perfect for unwinding after a long day. The primary bedroom boasts a walk-in closet and a convenient 2-piece ensuite, ensuring your comfort and convenience. With a versatile 4-level split layout, there's ample space for a potential 4th bedroom on the third level, catering to your evolving needs. Plus, enjoy the convenience of abundant storage throughout, providing a clutter-free living experience. Don't miss this opportunity to make 2704 45 Avenue your new home sweet home. 3D Virtual Tour Available! (id:44104)
RE/MAX Of Lloydminster



