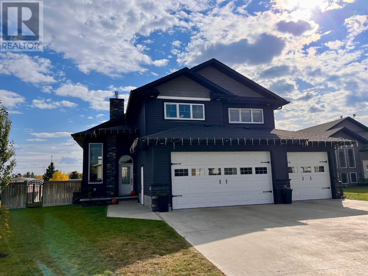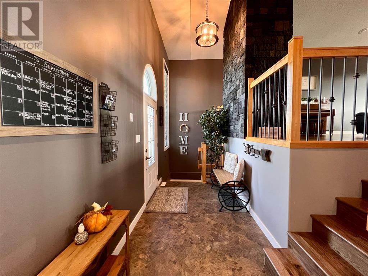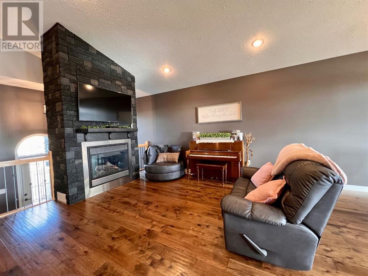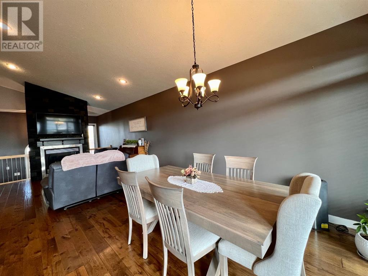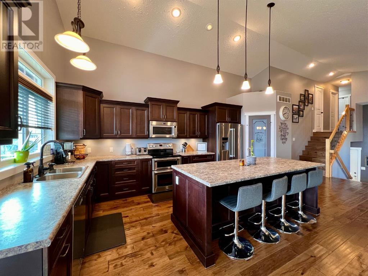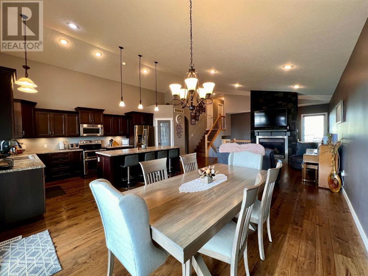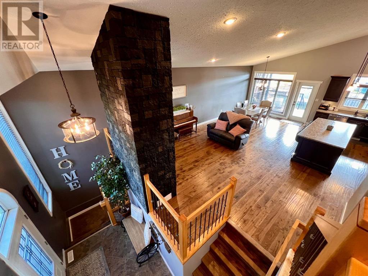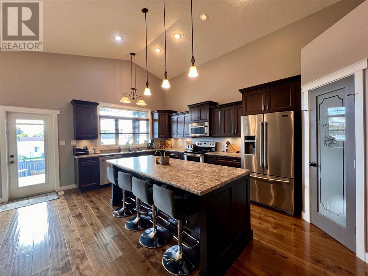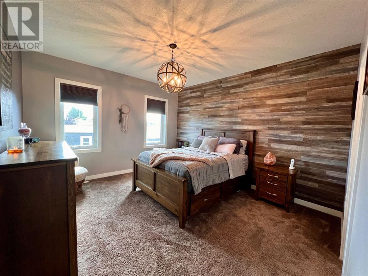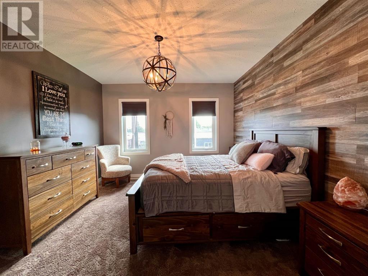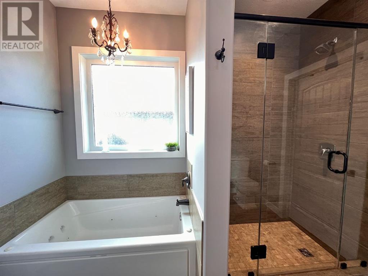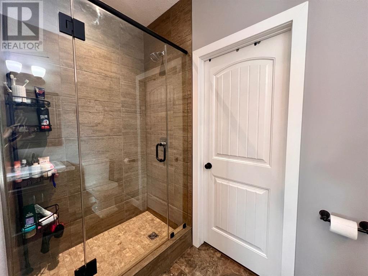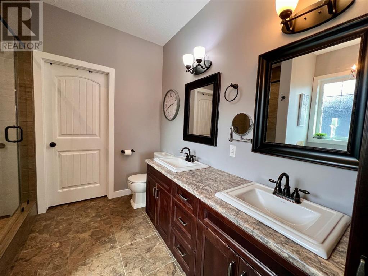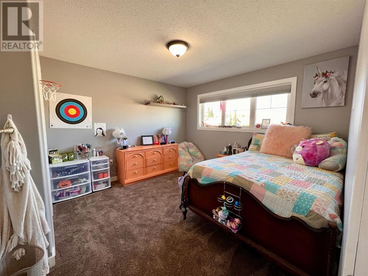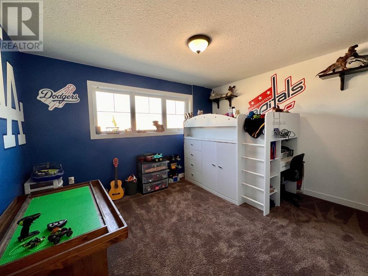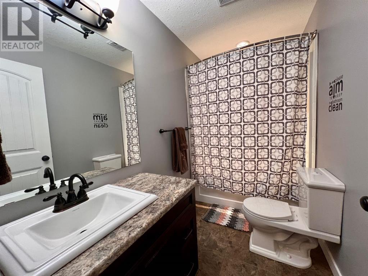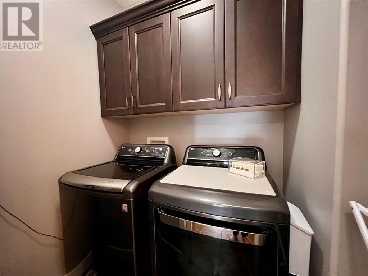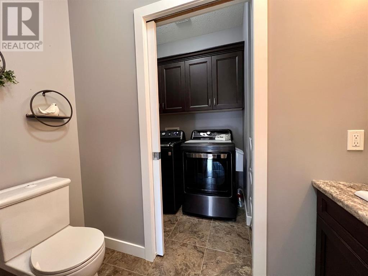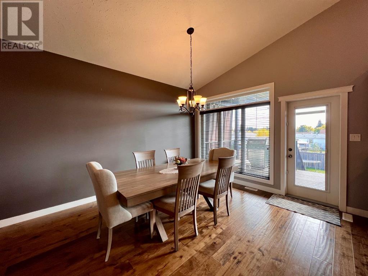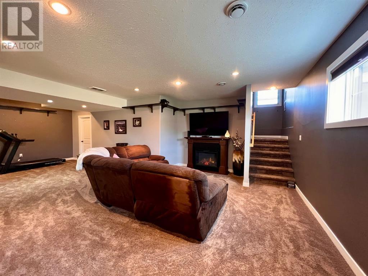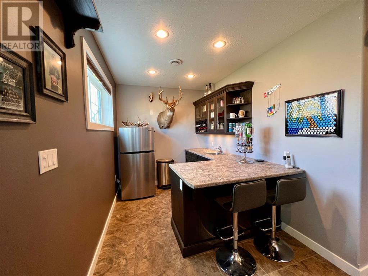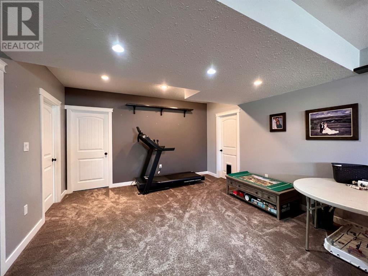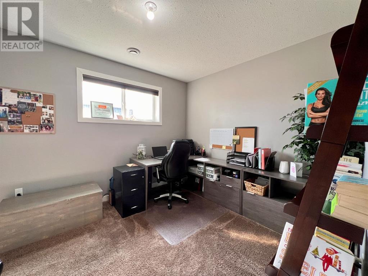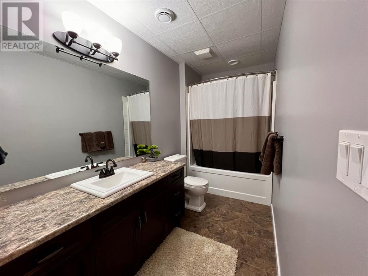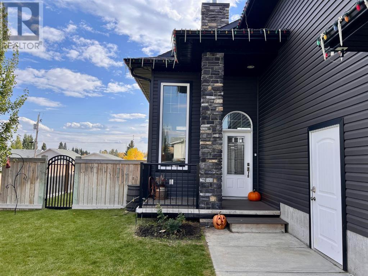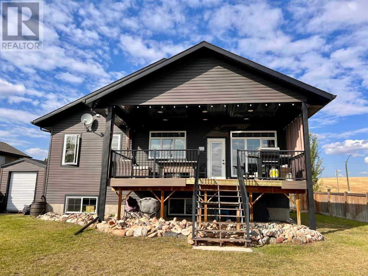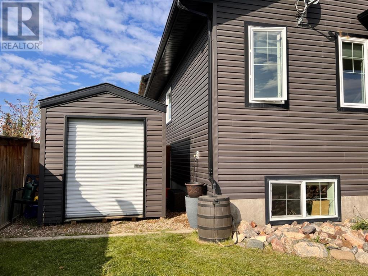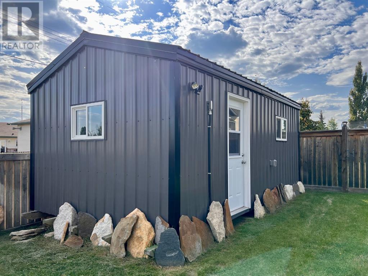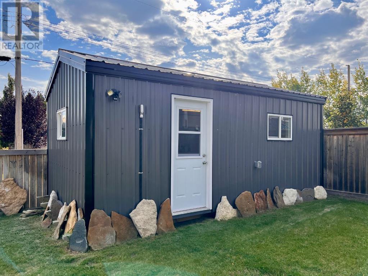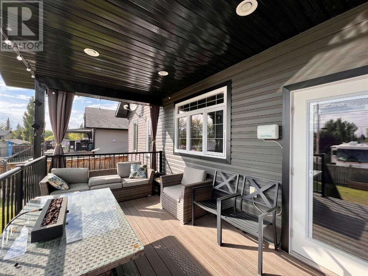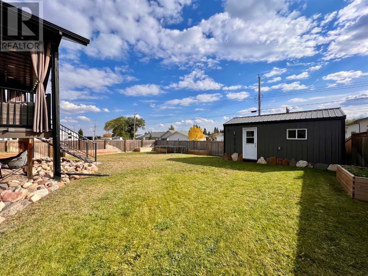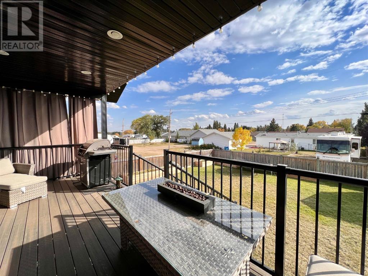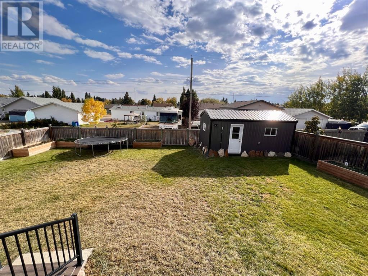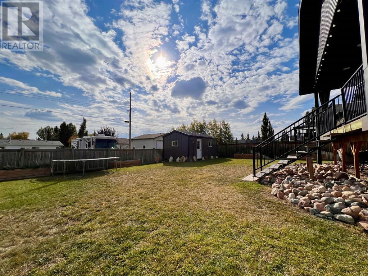5131 57 Avenue Edgerton, Alberta T0B 1K0
$417,700
Welcome to this modern modified bi-level nestled in the charming Village of Edgerton! Built in 2014, this spacious 1767 sq. ft. home boasts 5 bedrooms, 3.5 baths, and a wealth of impressive features that make it an ideal family retreat. As you step inside, a grand entrance welcomes you and leads up to the inviting open concept main level. The heart of the home is the living room, where a floor-to-ceiling stone-clad fireplace creates a cozy focal point for gatherings. The adjacent dining room provides convenient access to a covered deck, perfect for al fresco dining and relaxation. The chef's dream kitchen is equipped with a spacious island, pantry, and sleek stainless steel appliances, ensuring that meal preparation is a breeze. The primary bedroom is a luxurious retreat with a beautiful feature wall and an expansive walk-in closet. The primary ensuite is equally impressive, offering a large walk-in shower, double vanity, and a jetted soaking tub, providing the ultimate relaxation experience. Convenience is key, with main floor laundry and a 2 pc. bath rounding out the main level. Ascending to the upper level, you'll find two generously sized bedrooms and a full bath, providing ample space for family and guests. The lower level is designed for entertainment and relaxation, boasting a spacious family room complete with a wet bar. Two additional bedrooms and another full bath offer flexibility and comfort. Abundant storage space ensures that everything has its place. The property includes a triple car attached heated garage, a true haven for car enthusiasts or for additional storage needs. The fully fenced yard is nicely landscaped, providing a private oasis for outdoor enjoyment. A bonus 12x20 workshop/mancave/storage space in the backyard is a fantastic addition, perfect for hobbies or additional storage. Stay comfortable year-round with central air conditioning, ensuring cool relief on hot summer days. Located in the Village of Edgerton, your family will have acces s to a thriving community. Amenities include a K-12 school, daycare facility, playgrounds, splash park, community golf course, skating/hockey arena, curling club, grocery and hardware store plus so much more. And you're just 10 minutes from recreational lakes, offering endless opportunities for outdoor adventures. Don't miss your chance to make this modern gem your forever home. Schedule a viewing today and experience the perfect blend of style, comfort, and convenience in the heart of Edgerton. (id:44104)
Property Details
| MLS® Number | A2129060 |
| Property Type | Single Family |
| Community Name | Edgerton |
| Amenities Near By | Golf Course, Park, Playground |
| Community Features | Golf Course Development |
| Features | Back Lane, Wet Bar, Pvc Window |
| Parking Space Total | 6 |
| Plan | 0521591 |
| Structure | Workshop, Shed, Deck |
Building
| Bathroom Total | 4 |
| Bedrooms Above Ground | 3 |
| Bedrooms Below Ground | 2 |
| Bedrooms Total | 5 |
| Appliances | Washer, Refrigerator, Dishwasher, Stove, Dryer, Microwave Range Hood Combo, Window Coverings, Garage Door Opener |
| Architectural Style | Bi-level |
| Basement Development | Finished |
| Basement Type | Full (finished) |
| Constructed Date | 2014 |
| Construction Material | Wood Frame |
| Construction Style Attachment | Detached |
| Cooling Type | Central Air Conditioning |
| Exterior Finish | Stone, Vinyl Siding |
| Fireplace Present | Yes |
| Fireplace Total | 1 |
| Flooring Type | Carpeted, Hardwood, Linoleum |
| Foundation Type | Wood |
| Half Bath Total | 1 |
| Heating Fuel | Natural Gas |
| Heating Type | Forced Air |
| Stories Total | 1 |
| Size Interior | 1767 Sqft |
| Total Finished Area | 1767 Sqft |
| Type | House |
Parking
| Attached Garage | 3 |
Land
| Acreage | No |
| Fence Type | Fence |
| Land Amenities | Golf Course, Park, Playground |
| Landscape Features | Landscaped, Lawn |
| Size Depth | 42.67 M |
| Size Frontage | 19.81 M |
| Size Irregular | 9100.00 |
| Size Total | 9100 Sqft|7,251 - 10,889 Sqft |
| Size Total Text | 9100 Sqft|7,251 - 10,889 Sqft |
| Zoning Description | Res |
Rooms
| Level | Type | Length | Width | Dimensions |
|---|---|---|---|---|
| Second Level | Bedroom | 13.08 Ft x 10.42 Ft | ||
| Second Level | Bedroom | 11.58 Ft x 12.08 Ft | ||
| Second Level | 4pc Bathroom | 9.33 Ft x 4.92 Ft | ||
| Lower Level | Family Room | 29.75 Ft x 14.33 Ft | ||
| Lower Level | Bedroom | 14.17 Ft x 10.08 Ft | ||
| Lower Level | Bedroom | 12.75 Ft x 10.00 Ft | ||
| Lower Level | 4pc Bathroom | 5.25 Ft x 13.75 Ft | ||
| Lower Level | Furnace | 14.92 Ft x 7.75 Ft | ||
| Main Level | Living Room | 13.08 Ft x 15.33 Ft | ||
| Main Level | Dining Room | 12.17 Ft x 13.33 Ft | ||
| Main Level | Kitchen | 10.83 Ft x 20.08 Ft | ||
| Main Level | Primary Bedroom | 12.58 Ft x 14.00 Ft | ||
| Main Level | 5pc Bathroom | 8.83 Ft x 9.83 Ft | ||
| Main Level | 2pc Bathroom | 8.42 Ft x 3.00 Ft | ||
| Main Level | Other | 16.58 Ft x 6.00 Ft |
https://www.realtor.ca/real-estate/26848073/5131-57-avenue-edgerton-edgerton
Interested?
Contact us for more information



