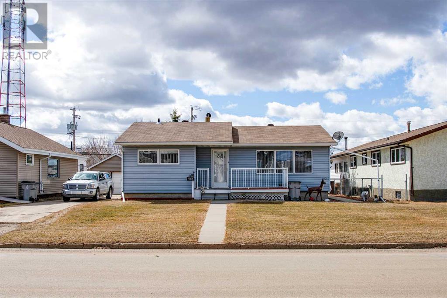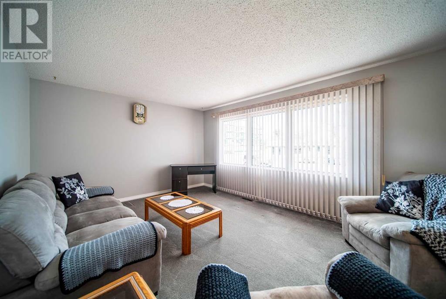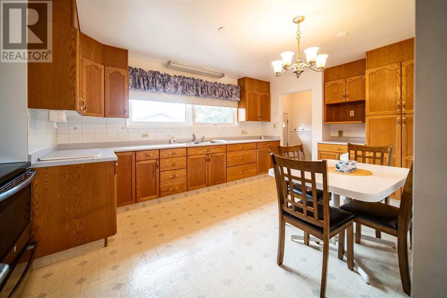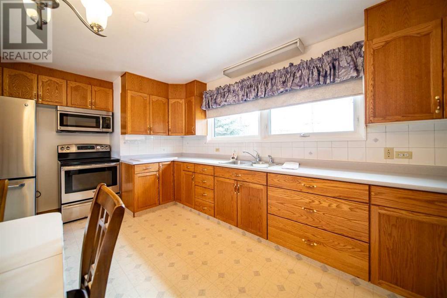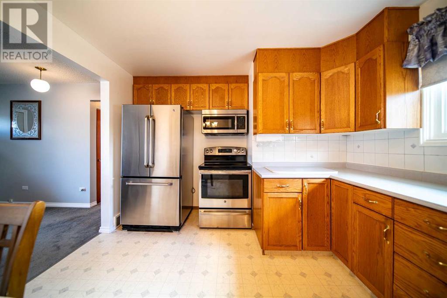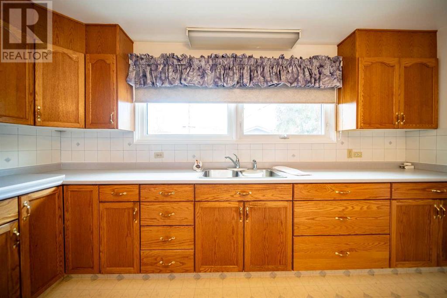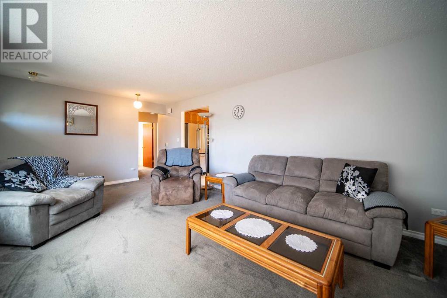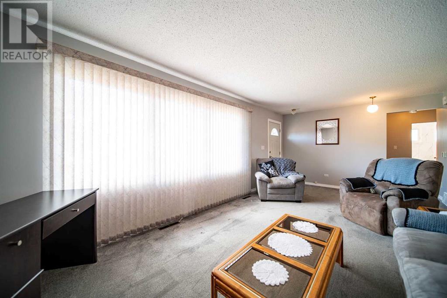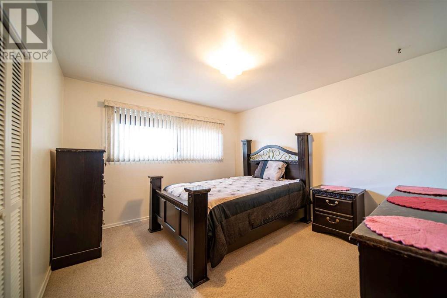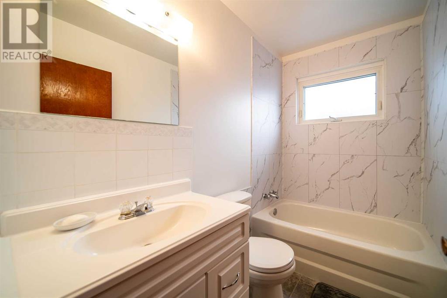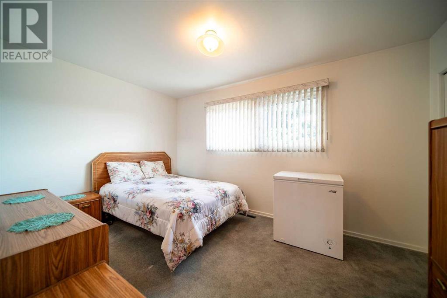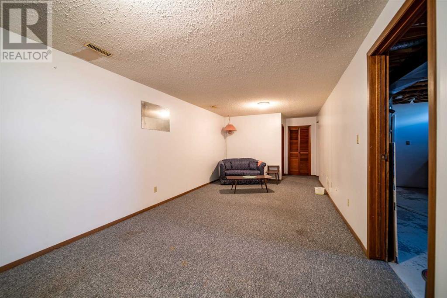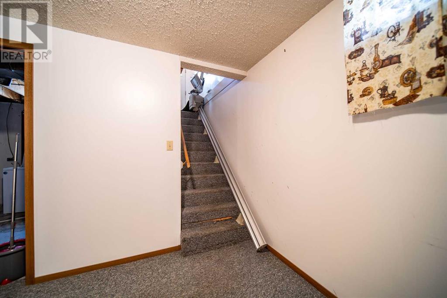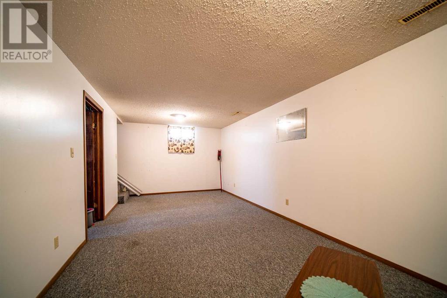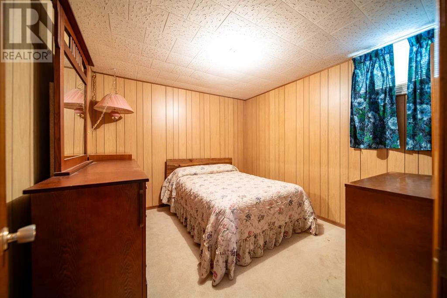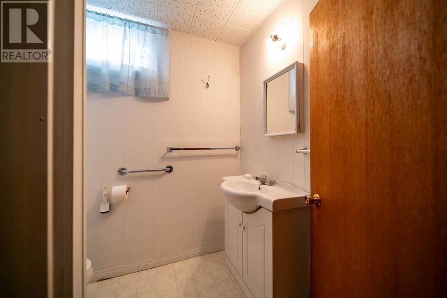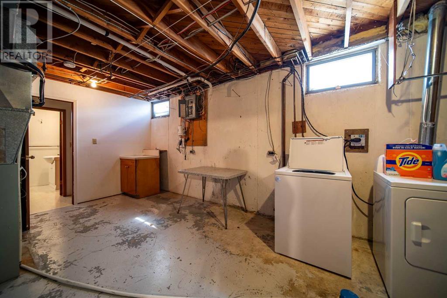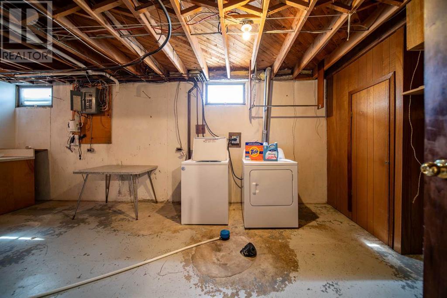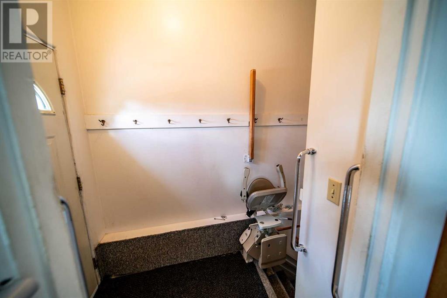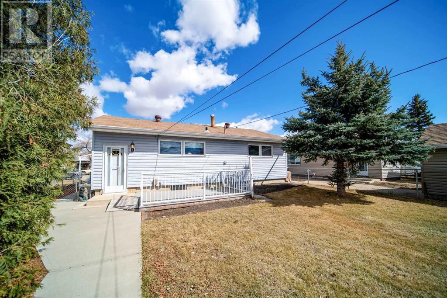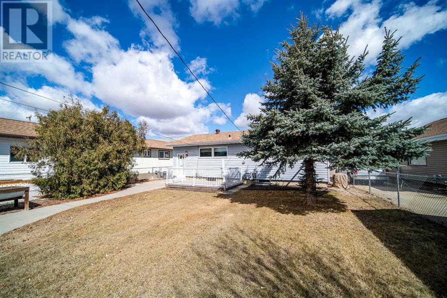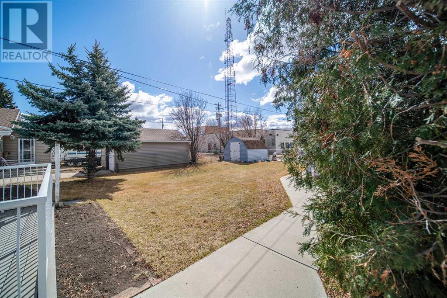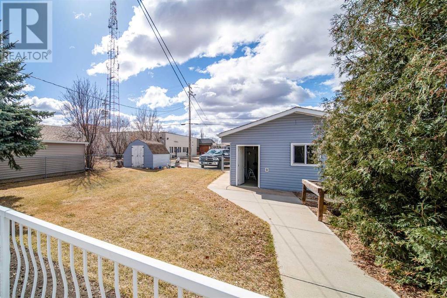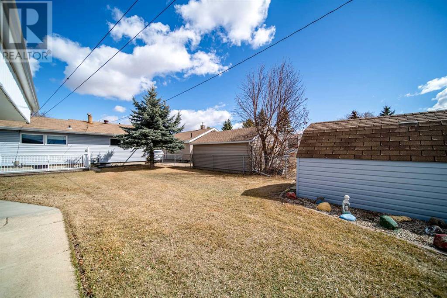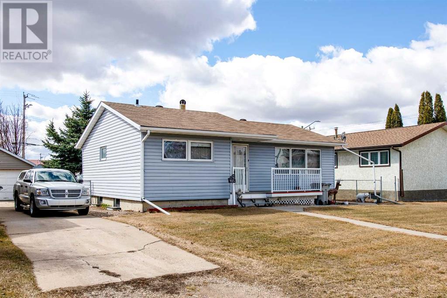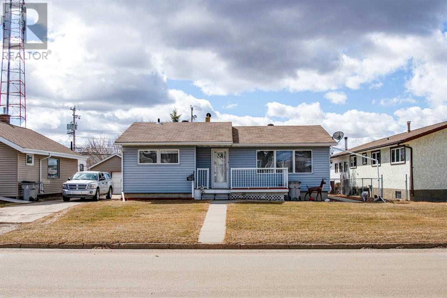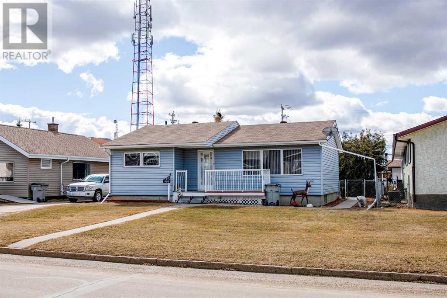3 Bedroom
2 Bathroom
912 sqft
Bungalow
Central Air Conditioning
Forced Air
Landscaped, Lawn
$275,000
Impeccably kept, this 912 sq. ft. bungalow is located on a quiet street. Some features include a fully fenced yard, ensuring both privacy and security. A single detached garage with concrete parking pad. Inside, a spacious and open kitchen, with a generous living room perfect for the family & relaxation. With three bedrooms, two on the main floor and one below, alongside two 3-piece baths. The basement unfolds into a sizable family room, ideal for gatherings or leisurely evenings. With central AC, comfort is assured year-round. This home epitomizes both functionality and comfort, promising a haven for its fortunate occupants. (id:44104)
Property Details
|
MLS® Number
|
A2123865 |
|
Property Type
|
Single Family |
|
Community Name
|
Wainwright |
|
Features
|
Back Lane |
|
Parking Space Total
|
3 |
|
Plan
|
6445v |
|
Structure
|
Deck |
Building
|
Bathroom Total
|
2 |
|
Bedrooms Above Ground
|
2 |
|
Bedrooms Below Ground
|
1 |
|
Bedrooms Total
|
3 |
|
Appliances
|
Washer, Refrigerator, Stove, Dryer |
|
Architectural Style
|
Bungalow |
|
Basement Development
|
Finished |
|
Basement Type
|
Full (finished) |
|
Constructed Date
|
1962 |
|
Construction Material
|
Wood Frame |
|
Construction Style Attachment
|
Detached |
|
Cooling Type
|
Central Air Conditioning |
|
Flooring Type
|
Carpeted, Concrete, Linoleum |
|
Foundation Type
|
Poured Concrete |
|
Heating Fuel
|
Natural Gas |
|
Heating Type
|
Forced Air |
|
Stories Total
|
1 |
|
Size Interior
|
912 Sqft |
|
Total Finished Area
|
912 Sqft |
|
Type
|
House |
Parking
Land
|
Acreage
|
No |
|
Fence Type
|
Fence |
|
Landscape Features
|
Landscaped, Lawn |
|
Size Depth
|
42.67 M |
|
Size Frontage
|
15.24 M |
|
Size Irregular
|
7000.00 |
|
Size Total
|
7000 Sqft|4,051 - 7,250 Sqft |
|
Size Total Text
|
7000 Sqft|4,051 - 7,250 Sqft |
|
Zoning Description
|
C1 |
Rooms
| Level |
Type |
Length |
Width |
Dimensions |
|
Basement |
Family Room |
|
|
23.67 Ft x 10.67 Ft |
|
Basement |
Bedroom |
|
|
10.67 Ft x 10.17 Ft |
|
Basement |
3pc Bathroom |
|
|
6.00 Ft x 6.75 Ft |
|
Basement |
Storage |
|
|
9.00 Ft x 4.00 Ft |
|
Basement |
Laundry Room |
|
|
10.83 Ft x 10.00 Ft |
|
Main Level |
Kitchen |
|
|
13.83 Ft x 11.00 Ft |
|
Main Level |
Living Room |
|
|
11.83 Ft x 21.17 Ft |
|
Main Level |
Primary Bedroom |
|
|
12.42 Ft x 11.17 Ft |
|
Main Level |
4pc Bathroom |
|
|
7.75 Ft x 5.00 Ft |
|
Main Level |
Bedroom |
|
|
13.50 Ft x 9.00 Ft |
https://www.realtor.ca/real-estate/26836493/905-4-avenue-wainwright-wainwright



