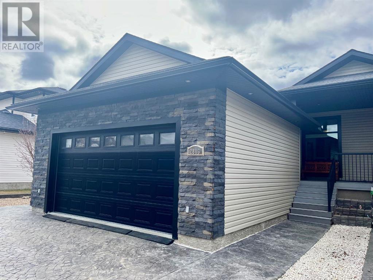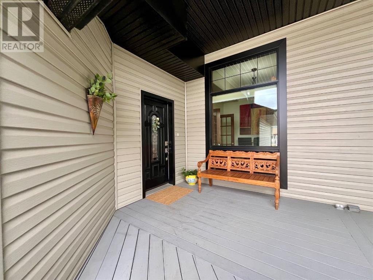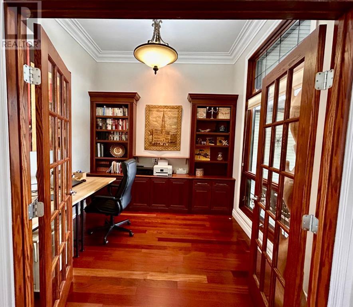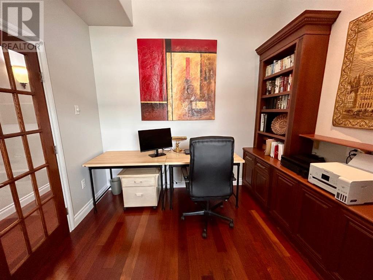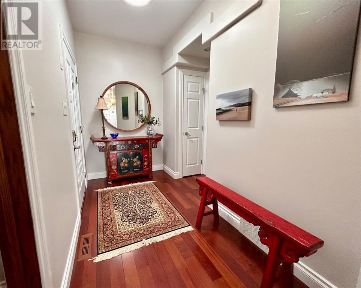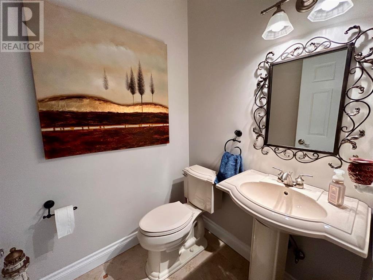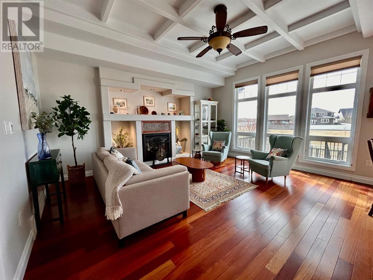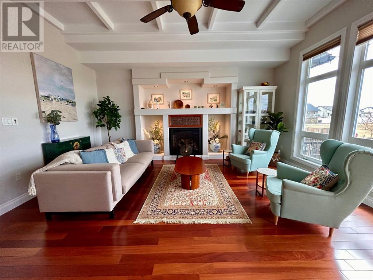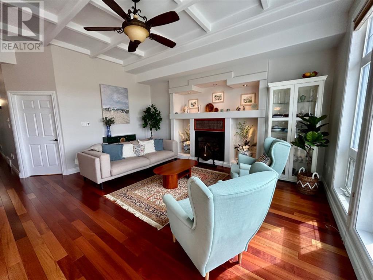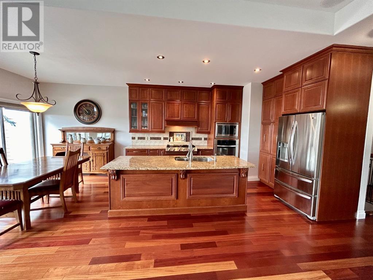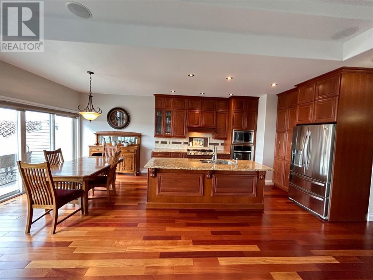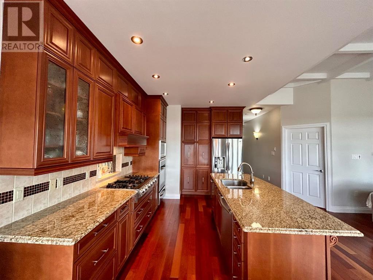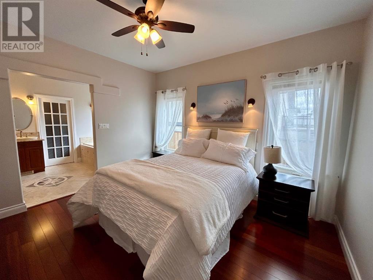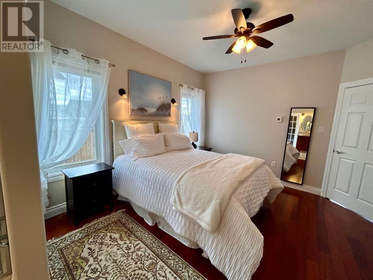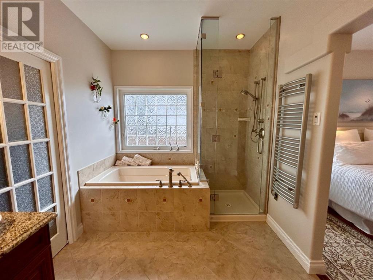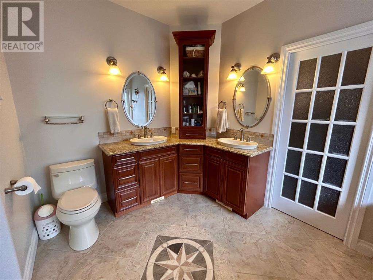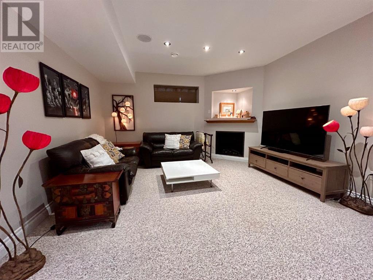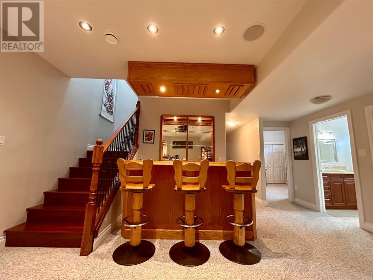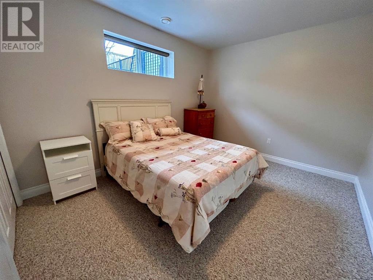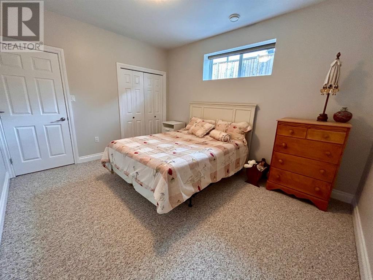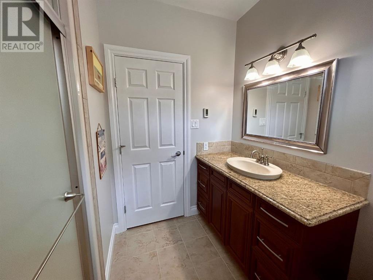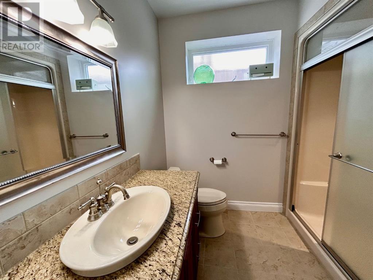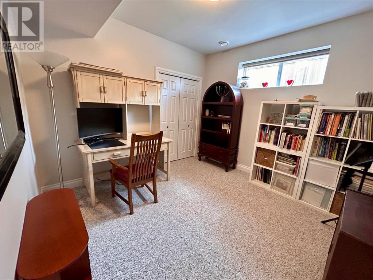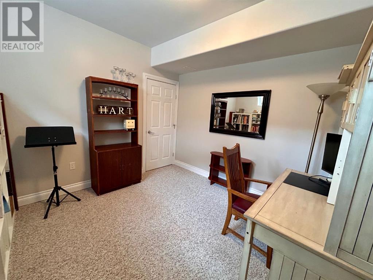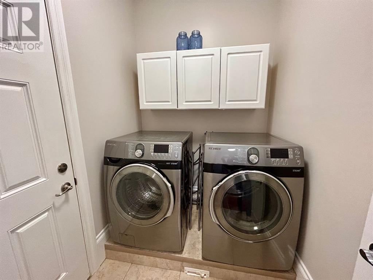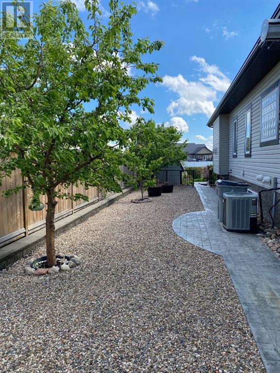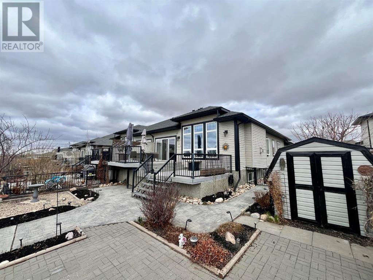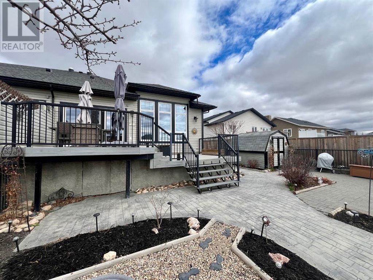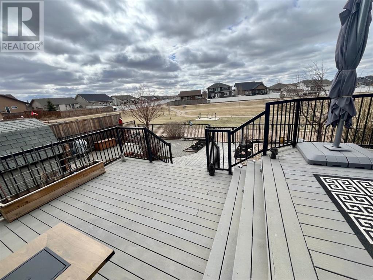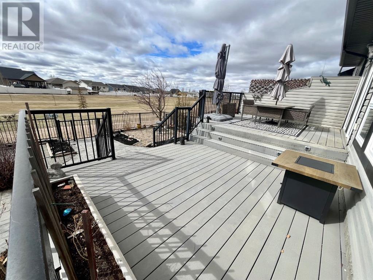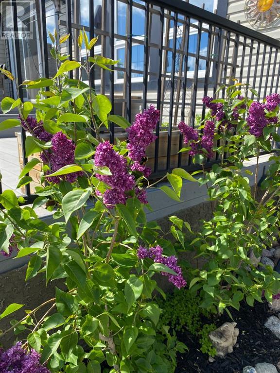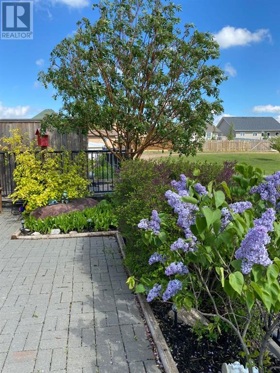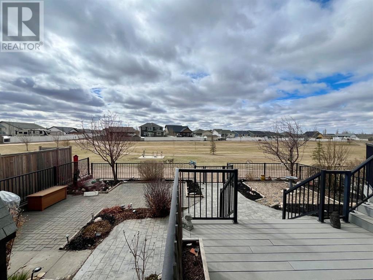4 Bedroom
3 Bathroom
1280 sqft
Bungalow
Fireplace
Central Air Conditioning
Forced Air
$477,700
Every attention to detail is evident as you enter this gorgeous property! So many features you'd expect to see in city show homes, you will find here - including hardwood flooring, granite countertops, heated ceramic tile floors, beautiful gas fireplace to curl up to on those chilly winter evenings, central air-conditioning for those warm summer days, gas cook top w/6 burners, trash compactor, garburator, surround sound with separate room controls throughout property, hot water on demand system, coffered ceiling in living room, built-in cabinets in office - the list goes on! Entertaining is easy with the open concept living. And the large south-facing windows in the main living space allows for plenty of sunshine to stream through. Enjoy a relaxing evening on the two-tiered back deck that backs on to Dr. Brilz Park or go for a stroll on the walking path. In addition, there is an attached two car heated garage, and low maintenance front yard an fenced back yard. Built by one of Wainwright's premier builders, you will want to have a look at this one! Check out all of the features that this property offers in the 3D virtual tour and get ready to call this home! (id:44104)
Property Details
|
MLS® Number
|
A2126739 |
|
Property Type
|
Single Family |
|
Community Name
|
Wainwright |
|
Amenities Near By
|
Golf Course, Park, Playground |
|
Community Features
|
Golf Course Development |
|
Features
|
Back Lane, Pvc Window, French Door, Closet Organizers |
|
Parking Space Total
|
4 |
|
Plan
|
0828869 |
|
Structure
|
Deck |
Building
|
Bathroom Total
|
3 |
|
Bedrooms Above Ground
|
1 |
|
Bedrooms Below Ground
|
3 |
|
Bedrooms Total
|
4 |
|
Appliances
|
Washer, Refrigerator, Cooktop - Gas, Dishwasher, Dryer, Microwave, Oven - Built-in, Hood Fan, Window Coverings, Garage Door Opener, Water Heater - Tankless |
|
Architectural Style
|
Bungalow |
|
Basement Development
|
Finished |
|
Basement Type
|
Full (finished) |
|
Constructed Date
|
2008 |
|
Construction Style Attachment
|
Semi-detached |
|
Cooling Type
|
Central Air Conditioning |
|
Exterior Finish
|
Vinyl Siding |
|
Fireplace Present
|
Yes |
|
Fireplace Total
|
2 |
|
Flooring Type
|
Carpeted, Ceramic Tile, Hardwood |
|
Foundation Type
|
See Remarks |
|
Half Bath Total
|
1 |
|
Heating Type
|
Forced Air |
|
Stories Total
|
1 |
|
Size Interior
|
1280 Sqft |
|
Total Finished Area
|
1280 Sqft |
|
Type
|
Duplex |
Parking
Land
|
Acreage
|
No |
|
Fence Type
|
Fence |
|
Land Amenities
|
Golf Course, Park, Playground |
|
Size Depth
|
43.89 M |
|
Size Frontage
|
13.11 M |
|
Size Irregular
|
6192.00 |
|
Size Total
|
6192 Sqft|4,051 - 7,250 Sqft |
|
Size Total Text
|
6192 Sqft|4,051 - 7,250 Sqft |
|
Zoning Description
|
R2 |
Rooms
| Level |
Type |
Length |
Width |
Dimensions |
|
Basement |
Family Room |
|
|
14.08 Ft x 17.25 Ft |
|
Basement |
Bedroom |
|
|
14.67 Ft x 12.58 Ft |
|
Basement |
Bedroom |
|
|
11.00 Ft x 13.33 Ft |
|
Basement |
Bedroom |
|
|
10.92 Ft x 11.00 Ft |
|
Basement |
3pc Bathroom |
|
|
7.33 Ft x 8.58 Ft |
|
Basement |
Furnace |
|
|
10.33 Ft x 15.50 Ft |
|
Main Level |
Living Room |
|
|
16.67 Ft x 20.00 Ft |
|
Main Level |
Dining Room |
|
|
10.42 Ft x 8.33 Ft |
|
Main Level |
Kitchen |
|
|
13.25 Ft x 14.83 Ft |
|
Main Level |
Primary Bedroom |
|
|
12.00 Ft x 12.67 Ft |
|
Main Level |
5pc Bathroom |
|
|
12.00 Ft x 8.33 Ft |
|
Main Level |
Office |
|
|
9.92 Ft x 9.92 Ft |
|
Main Level |
Laundry Room |
|
|
7.50 Ft x 5.50 Ft |
|
Main Level |
2pc Bathroom |
|
|
4.83 Ft x 5.42 Ft |
|
Main Level |
Other |
|
|
7.83 Ft x 6.75 Ft |
https://www.realtor.ca/real-estate/26811323/2813-11-avenue-wainwright-wainwright



