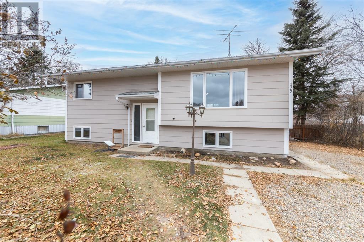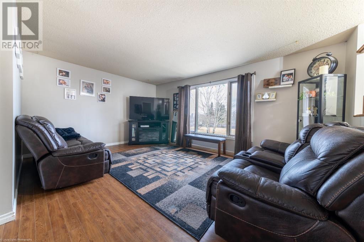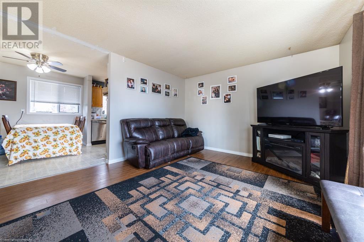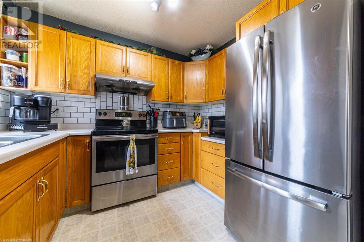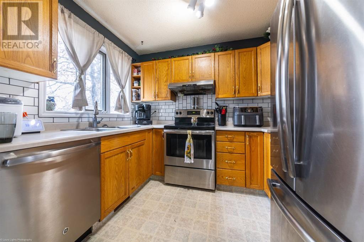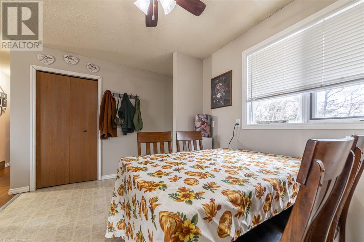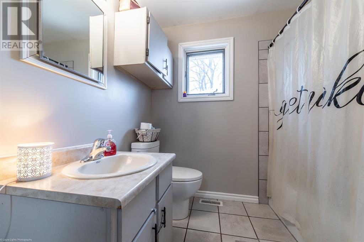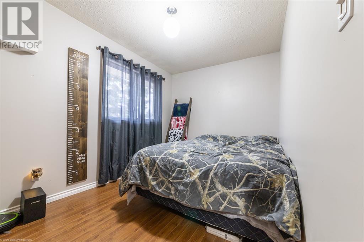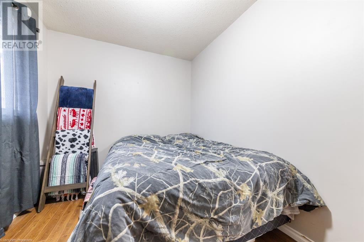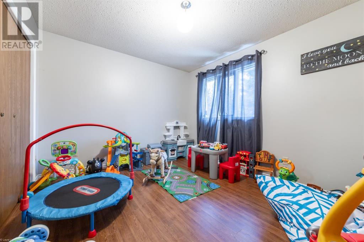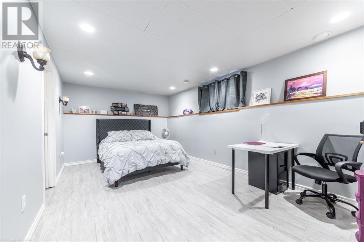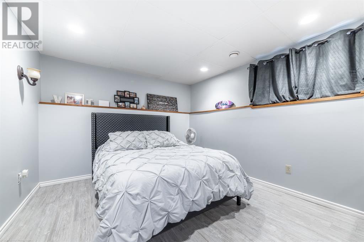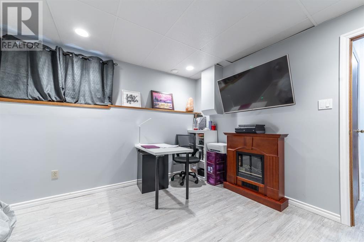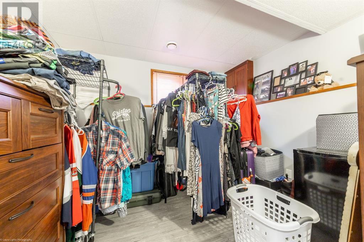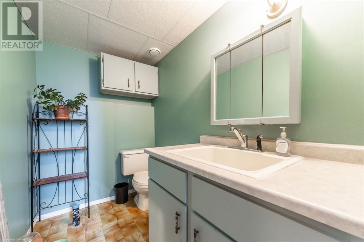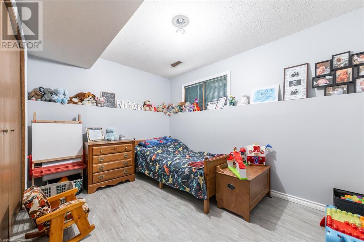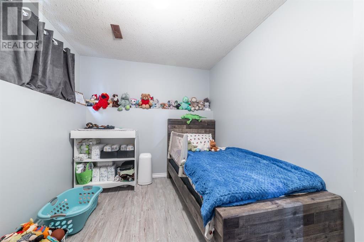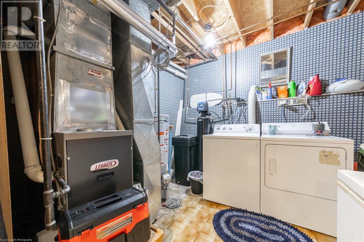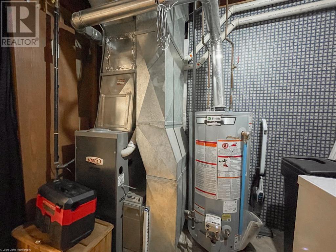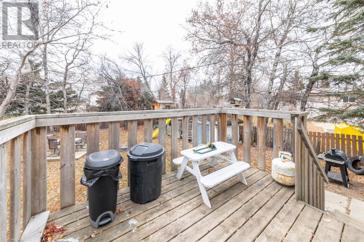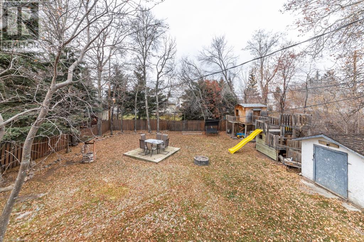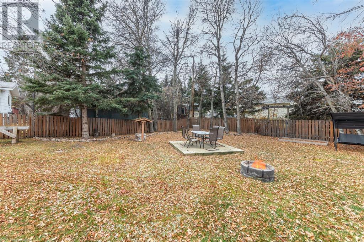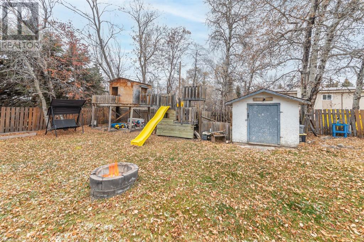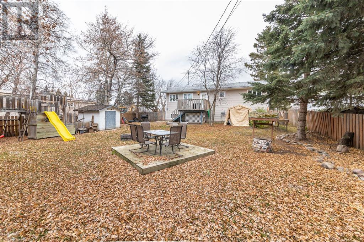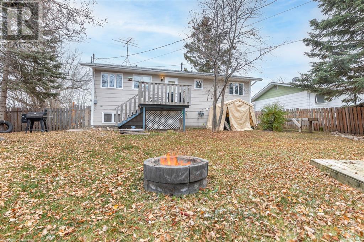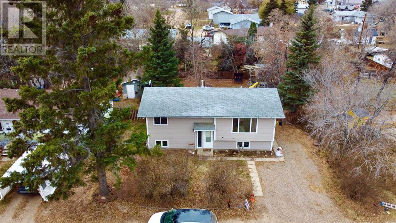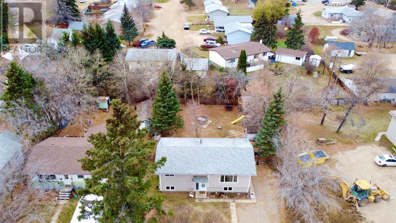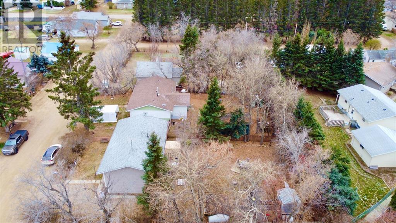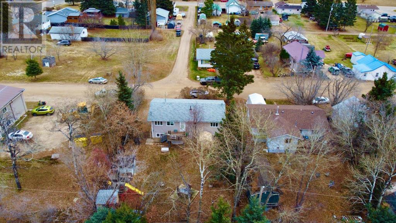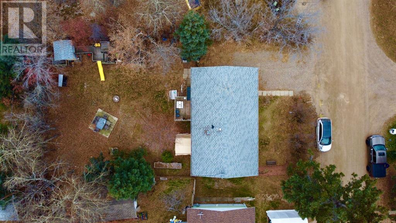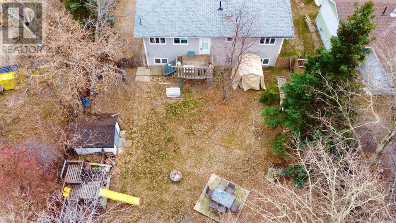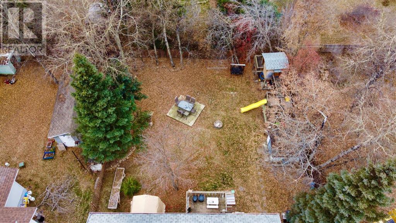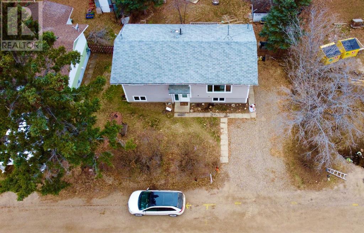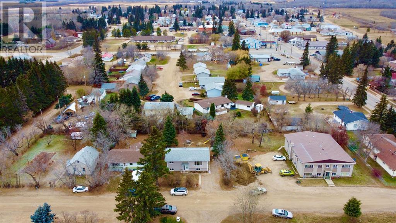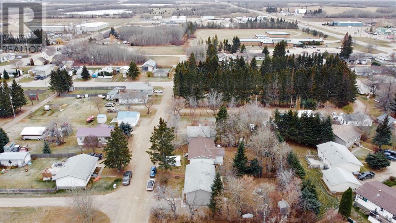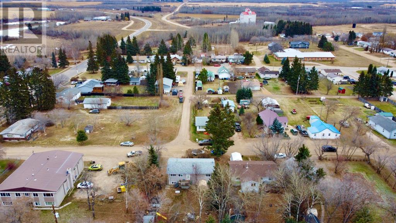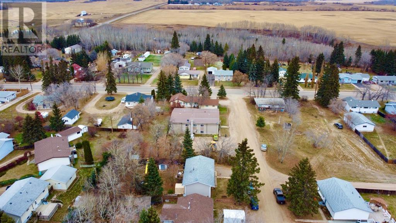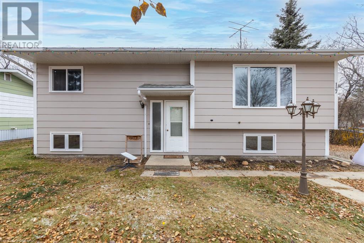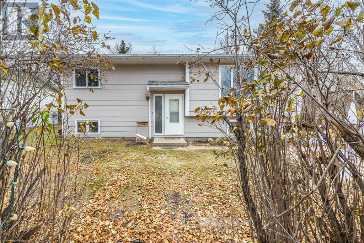5 Bedroom
2 Bathroom
890 sqft
Bi-Level
None
Forced Air
Landscaped, Lawn
$179,999
Welcome home! This very well maintained bie-level is located in the quiet town of St Walburg Saskatchewan. Walking distance to the school, parks and shopping. A perfect location for raising your young family. This 5 bed 2 bath home has seen extensive renovations throughout and shows a true pride of ownership. Upon entering the home you are greeted to a semi open concept living room, dining and kitchen. The space is bright and airy thanks to the generous sized windows and neutral tones throughout. The kitchen offers ample storage space complete with newer stainless steel appliances, tile backsplash and oak cabinets. You will also find two bedrooms and a 4 piece bathroom which complete the main floor. Moving downstairs are 3 more bedrooms, 2 piece bath, laundry/storage room and a spacious family room. Currently the family room is being used as a primary bedroom and utilizing the fifth bedroom as a massive walk in closet. Outside you will truly appreciate the privacy that the surrounding mature trees provide while enjoying time spent outside. Some of the recent updates include furnace/hot water tank, appliances, paint, flooring and more. With so much to offer this move in ready home is a must see. Book your showing today! (id:44104)
Property Details
|
MLS® Number
|
A2127302 |
|
Property Type
|
Single Family |
|
Parking Space Total
|
2 |
|
Plan
|
9 |
|
Structure
|
Deck |
Building
|
Bathroom Total
|
2 |
|
Bedrooms Above Ground
|
2 |
|
Bedrooms Below Ground
|
3 |
|
Bedrooms Total
|
5 |
|
Appliances
|
Refrigerator, Stove, Washer & Dryer |
|
Architectural Style
|
Bi-level |
|
Basement Development
|
Finished |
|
Basement Type
|
Full (finished) |
|
Constructed Date
|
1985 |
|
Construction Material
|
Wood Frame |
|
Construction Style Attachment
|
Detached |
|
Cooling Type
|
None |
|
Exterior Finish
|
Vinyl Siding |
|
Flooring Type
|
Laminate, Linoleum |
|
Foundation Type
|
Poured Concrete |
|
Half Bath Total
|
1 |
|
Heating Fuel
|
Natural Gas |
|
Heating Type
|
Forced Air |
|
Size Interior
|
890 Sqft |
|
Total Finished Area
|
890 Sqft |
|
Type
|
House |
Parking
Land
|
Acreage
|
No |
|
Fence Type
|
Fence |
|
Landscape Features
|
Landscaped, Lawn |
|
Size Depth
|
35.51 M |
|
Size Frontage
|
19.01 M |
|
Size Irregular
|
0.17 |
|
Size Total
|
0.17 Ac|7,251 - 10,889 Sqft |
|
Size Total Text
|
0.17 Ac|7,251 - 10,889 Sqft |
|
Zoning Description
|
R1 |
Rooms
| Level |
Type |
Length |
Width |
Dimensions |
|
Lower Level |
Family Room |
|
|
17.00 Ft x 10.58 Ft |
|
Lower Level |
Bedroom |
|
|
9.42 Ft x 10.83 Ft |
|
Lower Level |
2pc Bathroom |
|
|
4.92 Ft x 8.67 Ft |
|
Lower Level |
Bedroom |
|
|
11.83 Ft x 8.33 Ft |
|
Lower Level |
Bedroom |
|
|
11.33 Ft x 8.67 Ft |
|
Main Level |
Eat In Kitchen |
|
|
18.75 Ft x 9.25 Ft |
|
Main Level |
Living Room |
|
|
12.25 Ft x 17.58 Ft |
|
Main Level |
4pc Bathroom |
|
|
9.25 Ft x 7.50 Ft |
|
Main Level |
Bedroom |
|
|
7.92 Ft x 11.83 Ft |
|
Main Level |
Primary Bedroom |
|
|
10.25 Ft x 11.83 Ft |
https://www.realtor.ca/real-estate/26818865/127-3rd-street-e-st-walburg



