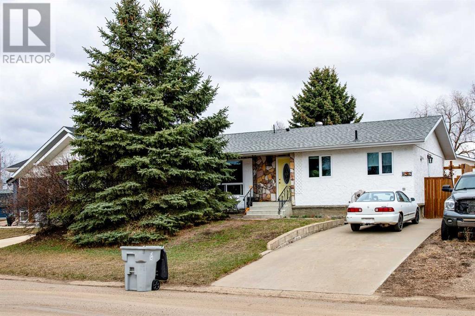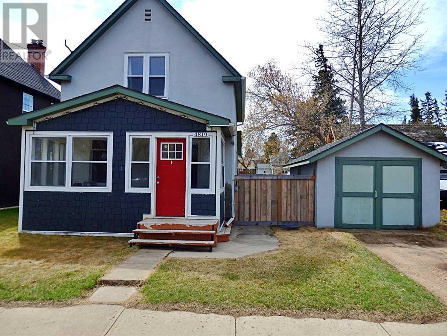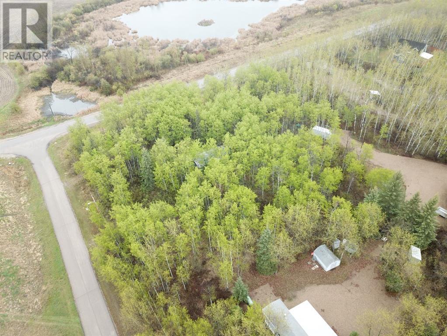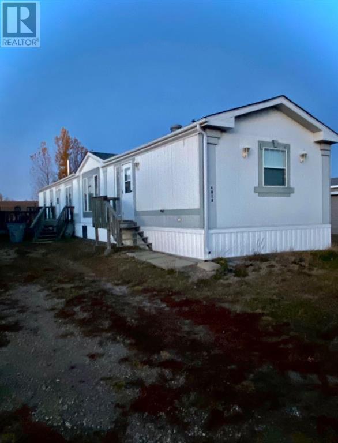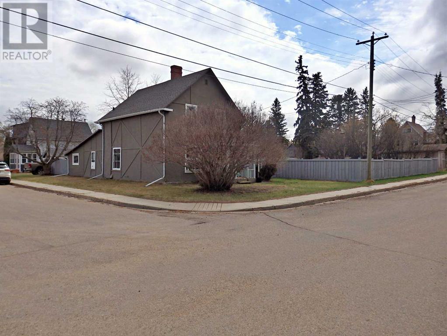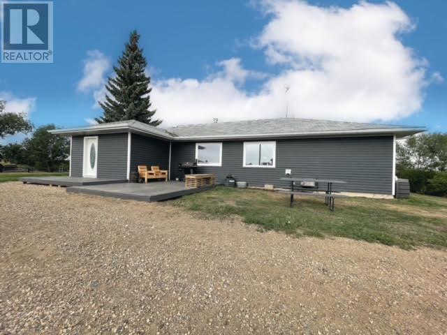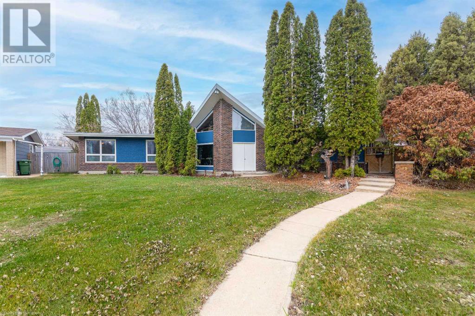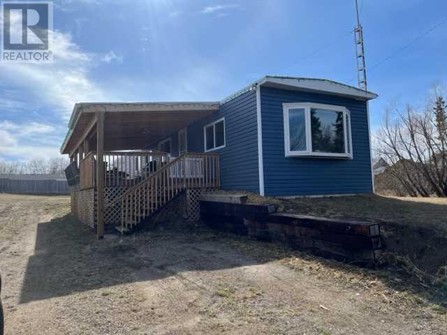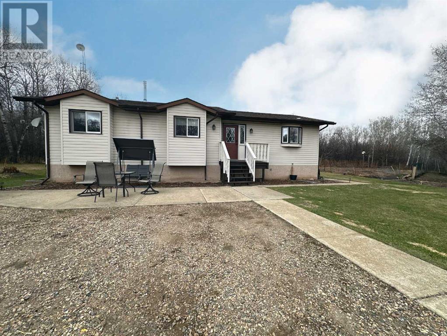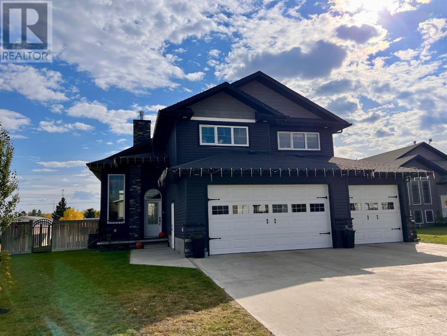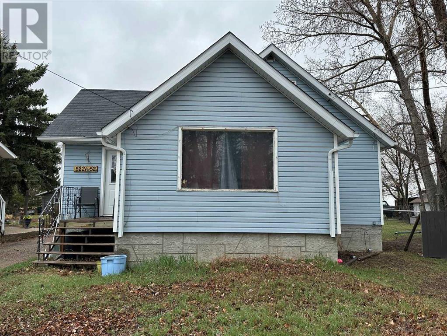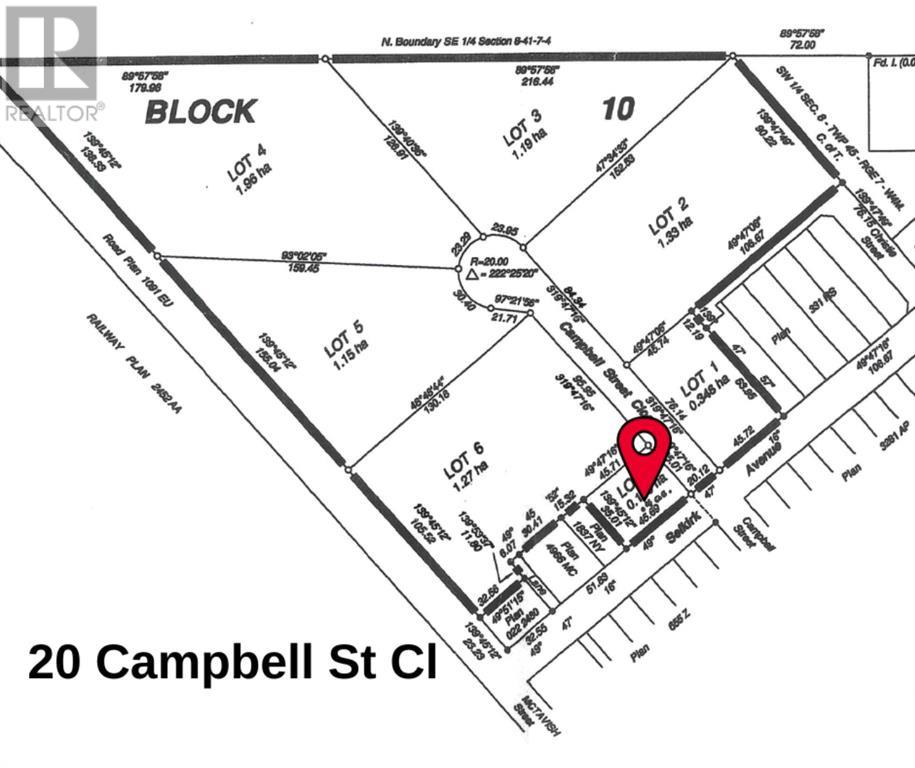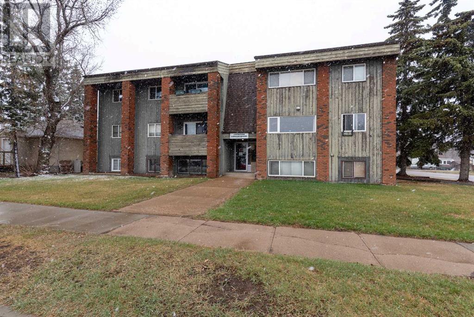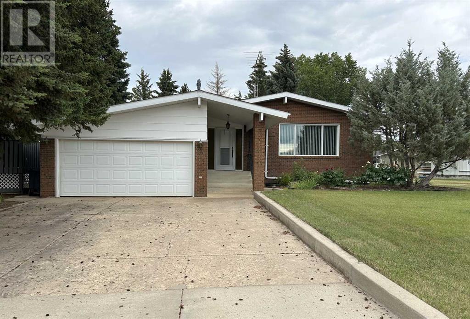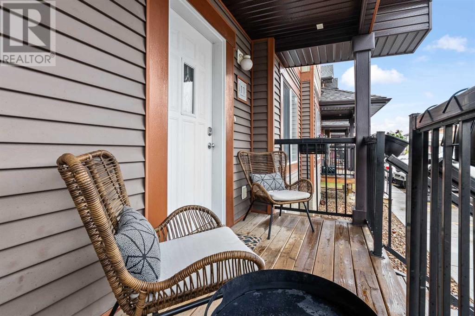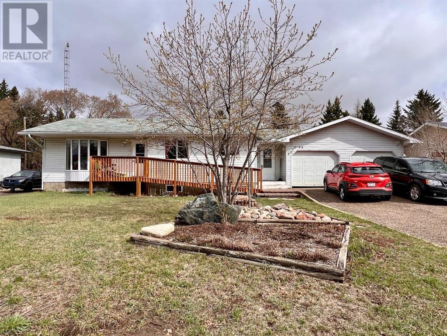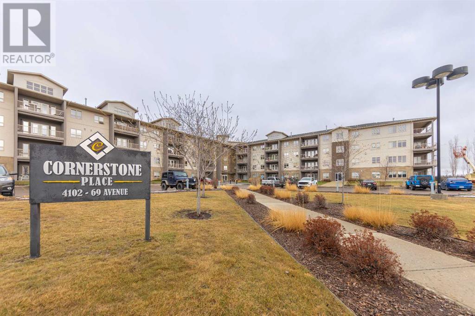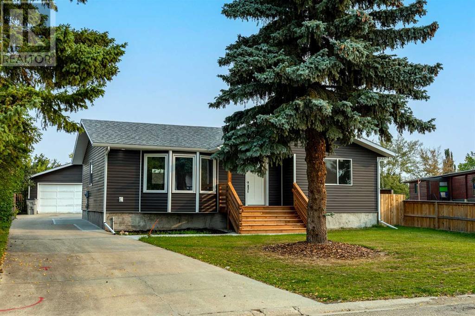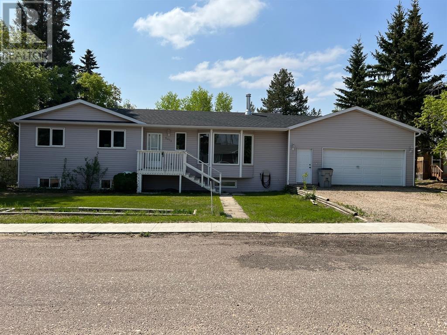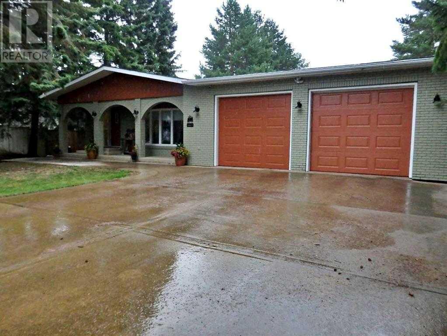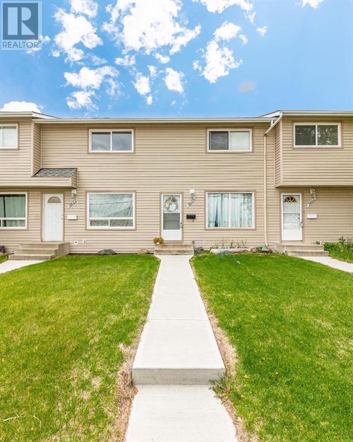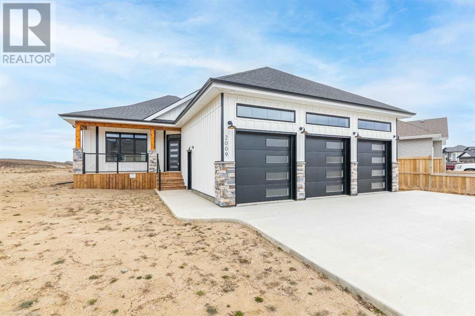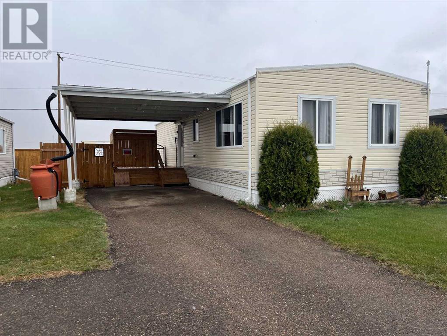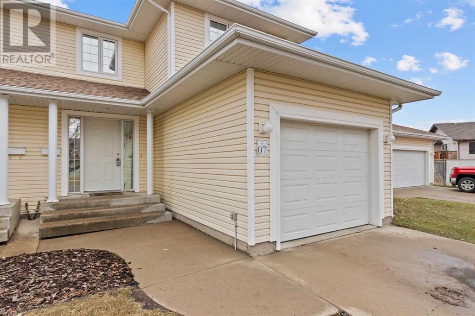1202 8 Avenue
Wainwright, Alberta
Whether you're starting a family or buying your first home, this property is an ideal choice. Step inside to discover a spacious kitchen, a bright and inviting living room, a luxurious master bedroom, two additional bedrooms, and a sizable bathroom. The basement has been thoughtfully developed to serve as either additional living space for your family or as a mortgage helper through renting. It boasts a cozy family room, a well-equipped kitchen/dining area, a full bathroom, and three bedrooms. Plus, each floor has its own separate laundry facilities for added convenience. Outside, the backyard is a true oasis with its beautifully landscaped grounds, complete fencing, a spacious double detached garage, and extra off-street parking pad at front of home. Located near schools, a splash park, and playgrounds, this property offers the perfect setting for a growing family. Don't miss out on this amazing opportunity. (id:44104)
Century 21 Connect Realty
4819 53 Avenue
Vermilion, Alberta
Solid character home, situated on a full-sized, fenced lot, ready for it's next owner. A long list of updates have been completed over the last 10 years; panel (100A), new high efficiency furnace & HWT (2023), flooring, sewage line/ water main, as well as a kitchen renovation. Nearly all the plumbing lines in the home have been changed to Pex. The property also supplies a detached 12' x 20' garage as well as a metal storage shed. (id:44104)
Vermilion Realty
700 & 701 Poplar Drive
County Of, Alberta
2 LOTS, 2 TITLES, 1 PRICE! For the first time since the 1986 development of the Waterton Beach Subdivision on the northeast side of Laurier Lake, these 2 side-by-side treed lots totalling 1.31 acres will be sold! With active power already in place, this parcel (zoned Country Residential One) presents a rare opportunity to seamlessly integrate modern comforts into the tranquil ambiance of the surroundings. Embraced by the allure of the area, residents can indulge in the beauty of nature while still enjoying the conveniences of contemporary living. It's essential to note that the current structure on the lots (1956 516 square foot manufactured home) holds no value in this transaction and is positioned on the boundary of the two lots, it may necessitate relocation in accordance with the guidelines outlined by the County of St. Paul. These two lots will sell as one package through an escalating ONLINE AUCTION that opens May 30th at 2:00 PM with bidding concluding on June 2nd at 2:00 PM. Please register to bid by 2:00 PM May 28th to insure your involvement in the sale. In line with the auction's parameters, all offers must be unconditional and prepared for the $10,000 deposit upon acceptance, underscoring the seriousness of intent. Prior to registering to bid, prospective buyers are kindly requested to confirm their financial capacity, ensuring a streamlined and efficient process. Further details and documents at: www.rprauction.ca (id:44104)
RE/MAX Prairie Realty
4818 4 Avenue N
Chauvin, Alberta
Welcome to this well maintained and bright home located in Chauvin Alberta. This property has a nice yard with a good sized shed for storage. Inside the home you will see plenty of space and lots of windows that provide a generous amount of natural light. The bedrooms are all a nice size, with the primary bedroom offering some great amenities, such as an ensuite with a nice sized jet tub and a closet with plenty of space. This home has been very well maintained and is waiting for it's new owner. Chauvin is a peaceful community and a wonderful place to raise a family. If you are in the market for a new home, this bright, lovely 3 bedroom home is a great opportunity for you. (id:44104)
Royal LePage Wright Choice Realty
4823 53 Avenue
Vermilion, Alberta
Own a piece of Vermilion's History. This Sprawling Character Home situated on a DOUBLE-Lot was once Vermilion's RCMP House with the current garage previously being the Fire Hall. The 4 bedroom / 2 bathroom home has been thoroughly updated through the years. New Furnace / HWT as well as a brand-new electrical panel (100A). Nearly all new vinyl windows as well as added insulation (R60). The water-main and sewage line to the street have both been upgraded. With 12,000 SQ FT of land to work with, the fully-fenced backyard is truly a blank slate to make as you please. (id:44104)
Vermilion Realty
73053 Twp Rd. 452
M.d. Of, Alberta
LOOK NO FURTHER!!! This acreage is going to check off all your boxes! Acreages like this are difficult to find and there's a reason for that... Here's YOUR opportunity to combine acreage living with business, recreation and farm hobbies! Conveniently located only minutes West of Wainwright on Trestle road sits this 1784 sq.ft. bungalow on 12.89 acres! Why not start with first impressions? Driving into the yard you will be greeted with 24'powder coated metal gates, 20' high, that provide extra security on this beautiful property… Estimated to have been built in the 1950's, this 4 bedroom bungalow has a great kitchen, dining room, oversized living room, with pellet stove, 4pc bath, large foyer with main floor laundry, and large mudroom for easy access to the backyard... In the backyard you can soak in the hot tub and bask in the scenery, or relax and enjoy a fire in the fire pit area. Downstairs is a partial basement with plenty of storage and a versatile space that could be used as a home gym. Over the past 12 years, this home has seen many newer upgrades including.... Windows, siding, septic, hot water tank, pressure tank, furnace, bathroom, flooring and appliances: dishwasher (2019), washer and dryer (2021). Property features a 40 x 60 x 18' shop With 30 MPA concrete 5"to 6" thick, 4~16' doors with the base for a perfect 12'x 40' mezzanine, power; ideal for welders, RV plugs, floor drain, 4pc washroom (complete with urinal), tankless water system, fans, is set up for radiant heat, provisions for a washer and dryer for three season use! Shop has additional cold storage w/ 14' door for RV parking and there is an additional RV plug. Plus! A 24x32 garage w/ metal roof: insulated and heated with a new overhead furnace, water, and a lean-to that has a paint booth. Plus! Plus! A 24x24 garage, insulated w/metal roof, power, metal shelving and an electric heater. We are not done yet.... Take a little jaunt North of the house and you will find a 24' foot gazebo with stamped concrete floor; ideal for warm weather entertaining! Fully equipped with power, 24" top grill, 2 industrial deep fryers, 1000 sq. inch grill, 36” fire pit, custom entertaining table, bar fridge, sink with pail drain and storage area! Wait, there's more... For those toy enthusiast there's a dirt bike track stretching over 7 acres housing a dugout, 2 new watering bowls and plenty of fencing throughout. For the animal enthusiasts, there's a barn with loft, complete with concrete flooring, water, stalls, tack storage, newly painted exterior, and metal roof. Almost done! A chicken coop with outdoor mesh cage, cattle shelter, corrals, a couple storage sheds! This acreage allows you to enjoy the outdoor life, right at home with plenty of storage for trucks and toys, space for tinkering on your next project, watching a storm roll in, barbecuing-or just relaxing and watching the sunset. Come have a look, you won't be disappointed! (id:44104)
Exit Key Realty
10 Centennial Drive
Lloydminster, Alberta
Nestled in the esteemed West Lloydminster neighborhood, 10 Centennial Drive stands as a testament to timeless elegance. Originally part of Lloydminster's most distinguished homes in a charming cul-de-sac, this residence boasts a rich history dating back to its construction in 1972. Spanning over 2300 sq.ft., the potential of this home to transform into a modern family haven is unmistakable. Step inside to discover a spacious living room perfect for entertaining, complemented by a cozy family room featuring a wood fireplace, ideal for cozy gatherings on chilly evenings. With four bedrooms, including a coveted 3-piece ensuite, comfort and privacy are assured for every family member. The heart of the home lies in the large kitchen, complete with built-in appliances, where culinary delights come to life. Convenience meets functionality with main floor laundry and a powder room off the kitchen, enhancing everyday living. Descend to the walkout basement, where endless possibilities await, promising additional space limited only by your imagination. Outside, the expansive yard beckons with its privacy and potential. Envision lazy summer days by a sparkling swimming pool, soirées around a built-in BBQ area, or tinkering in the double detached garage with convenient carport alley access. With boundless opportunities to create your dream sanctuary, seize the chance to make this ideally situated property your own. 3D Virtual tour Avaialbe. (id:44104)
RE/MAX Of Lloydminster
5001 50 Avenue
Mclaughlin, Alberta
Mobile home in Mclaughlin with a 40x46 attached older garage. This home features 3 bedrooms and a bathroom with a large living room and kitchen. Siding and deck are new. (id:44104)
Exp Realty (Lloyd)
207 Willow Road
Wainwright, Alberta
Nestled on a 2.77 acre in Ascot Heights, this charming 4- bedroom bungalow is surrounded by mature trees and wildlife, offering a peaceful, private and tranquil haven. With 1320 sq. ft. of living space, this home boasts an abundance of natural light. The main floor welcomes you with a bright entrance, a well-equipped kitchen, dining area, and a generously sized living room. Down the hall you will find three bedrooms and a 3pc bath with jetted tub. The lower level offers a spacious family room with a cozy wood fireplace, a games room, an additional bedroom, a 3pc bath, laundry facilities, storage space, and a cold room. Outdoor enthusiasts will appreciate the well-maintained grounds, complete with a lush lawn, a garden, a raspberry patch, beautiful perennial flowers, mature apple trees, a spacious deck with bbq hook-up, and campfire area, perfect for enjoying the peaceful surrounding. This property also features a heated 32' x 28' detached garage, RV parking and 3 barn-style storage sheds. Upgrades that have been completed over the years include~ a high-efficiency furnace, central air conditioning, shingles on the house, updated counters and backsplash, eavestroughs, downspouts, attic insulation and most recently updated plumbing lines and garage heater. Tucked away in the peaceful Ascot Heights community, residents can enjoy nearby walking trails, a skating rink, playground, basketball court, grass volleyball court, and convenient proximity to Wainwright, just minutes away! Call today to book your showing on this gem! (id:44104)
Exit Key Realty
5131 57 Avenue
Edgerton, Alberta
Welcome to this modern modified bi-level nestled in the charming Village of Edgerton! Built in 2014, this spacious 1767 sq. ft. home boasts 5 bedrooms, 3.5 baths, and a wealth of impressive features that make it an ideal family retreat. As you step inside, a grand entrance welcomes you and leads up to the inviting open concept main level. The heart of the home is the living room, where a floor-to-ceiling stone-clad fireplace creates a cozy focal point for gatherings. The adjacent dining room provides convenient access to a covered deck, perfect for al fresco dining and relaxation. The chef's dream kitchen is equipped with a spacious island, pantry, and sleek stainless steel appliances, ensuring that meal preparation is a breeze. The primary bedroom is a luxurious retreat with a beautiful feature wall and an expansive walk-in closet. The primary ensuite is equally impressive, offering a large walk-in shower, double vanity, and a jetted soaking tub, providing the ultimate relaxation experience. Convenience is key, with main floor laundry and a 2 pc. bath rounding out the main level. Ascending to the upper level, you'll find two generously sized bedrooms and a full bath, providing ample space for family and guests. The lower level is designed for entertainment and relaxation, boasting a spacious family room complete with a wet bar. Two additional bedrooms and another full bath offer flexibility and comfort. Abundant storage space ensures that everything has its place. The property includes a triple car attached heated garage, a true haven for car enthusiasts or for additional storage needs. The fully fenced yard is nicely landscaped, providing a private oasis for outdoor enjoyment. A bonus 12x20 workshop/mancave/storage space in the backyard is a fantastic addition, perfect for hobbies or additional storage. Stay comfortable year-round with central air conditioning, ensuring cool relief on hot summer days. Located in the Village of Edgerton, your family will have acces s to a thriving community. Amenities include a K-12 school, daycare facility, playgrounds, splash park, community golf course, skating/hockey arena, curling club, grocery and hardware store plus so much more. And you're just 10 minutes from recreational lakes, offering endless opportunities for outdoor adventures. Don't miss your chance to make this modern gem your forever home. Schedule a viewing today and experience the perfect blend of style, comfort, and convenience in the heart of Edgerton. (id:44104)
RE/MAX Baughan Realty Ltd.
5226 52 Street
Provost, Alberta
This residential property offers a double lot offering ample space and endless possibilities. The expansive yard presents a canvas for imaginative landscaping, gardening enthusiasts, or even the creation of an outdoor entertainment oasis. Beyond the lush greenery lies a home brimming with potential, featuring an unfinished basement awaiting customization to suit any lifestyle or vision. With its generous lot size and versatile interior, this property invites its new owners to unlock its full potential and transform it into their own. (id:44104)
RE/MAX Baughan Realty Ltd.
20 Campbell Streetclose
Hughenden, Alberta
Welcome to beautiful Legacy Estates! These are recently developed, residential serviced acreages, so no worries for adding utility installation costs. This property is .4 acres in size and ready for your dream home! Worried about the "current" building and mortgage costs? Purchase now and relax for as long as you like before taking out your building permit to begin construction! (id:44104)
Royal LePage Wright Choice Realty
# 11, 5538 49 Avenue
Lloydminster, Saskatchewan
This renovated 1-bedroom condo on the 3rd floor offers an exceptional opportunity for savvy investors or first-time homeowners seeking a stylish yet budget-friendly abode. Boasting essential appliances such as fridge, stove, BI dishwasher, washer, and dryer convenience meets comfort seamlessly within this cozy space. The inclusion of a window air unit ensures year-round comfort while maintaining efficiency. Nestled in a well maintained complex with condo fees covering all essentials from heat to landscaping, snow removal to reserve fund contribution - worry-free living awaits. A powered parking stall adds further ease to your daily routine while ample visitor parking ensures guests are always welcome. Conveniently located within walking distance to numerous amenities, this property promises both practicality and accessibility at its finest. Don't miss out on this perfect blend of affordability and style - schedule your viewing today! (id:44104)
Century 21 Drive
5212 58 Street
Vermilion, Alberta
Looking for a Retreat and not just an average house? Make your way to 5212 on 58th Street and you will find a spacious well built sturdy home. Landscaping & soothing trees are a bonus! Choice of 5 bedrooms and 3 baths in this very clean residence that comes with all Appliances. Handy spacious Pantry & Breakfast nook area in Kitchen, with accessible Laundry in the adjacent mudroom. Full Basement with kitchen/dining/livingroom/2 beds and 4pc bath could serve as a separate independent living space. Lots of power with 125Amp Main Breaker and separate furnaces with respective thermostats for main floor & basement. Outside is a magical backyard garden, with several raised garden beds, perennials, and a 450 sq ft concrete Patio Area. Double Attached garage and large front concrete parking pad. Bring your whole family or rent the basement. Plenty of options, call today! (id:44104)
Real Estate Centre - Vermilion
11, 4738 13 Street
Lloydminster, Saskatchewan
Hello and welcome to this beautiful 3-bedroom, 1.5-bathroom townhome that is just waiting for its new owner to move in! Located in a peaceful neighborhood, this well-maintained unit is clean, bright, and ready for you to make it your own. The south-facing position allows natural light to flood the open living space, which features lovely hardwood and ceramic tile flooring on the main level. Built in 2012, this home boasts modern finishes and appliances that are in excellent condition.The kitchen is a highlight, featuring quartz countertops, stainless steel appliances, and a space for a dining table. Step outside through the large sliding door to enjoy the patio area that backs onto detached homes, offering a private outdoor space with beautiful greenery. Recent updates include new blinds throughout to give you the perfect balance of light and privacy.The primary bedroom is a dream with large south-facing windows and a spacious walk-in closet. The basement offers plenty of space for expansion or additional bedrooms and bathrooms to suit your needs. Plus, with two parking spots conveniently located outside, this townhome offers both comfort and practicality for its new owners. Come take a look and envision yourself living in this lovely home! (id:44104)
Exp Realty (Lloyd)
5212 54 Avenue
Edgerton, Alberta
Discover the perfect blend of space and convenience in this 3-bedroom, 2-bathroom home with an attached garage. Step inside to find a thoughtfully designed main floor boasting two bedrooms, a well-appointed 3-piece bath with beautifully renovated tile shower, convenient laundry facilities, and a spacious porch. The generous living room seamlessly flows into the kitchen and dining area, creating an inviting atmosphere for family gatherings and everyday living. Downstairs, the family room provides an ideal space for entertaining guests. Additionally, the basement features an extra bedroom, a versatile den, an office, ample storage, and a 3-piece bath, offering flexibility and functionality. Outside, you'll love the expansive fenced yard, complete with a covered 14'x16' deck, perfect for enjoying outdoor relaxation and gatherings. Plus, the attached double garage adds convenience and ease to your lifestyle. Nestled in the peaceful community of Edgerton, and very close to the school, this home offers not just a residence, but a tranquil haven for comfortable living. (id:44104)
RE/MAX Baughan Realty Ltd.
108, 4102 69 Avenue
Lloydminster, Alberta
Welcome to Cornerstone! This immaculate 2 bedroom 2 bathroom first floor unit is sure to impress the minute you step inside. Open concept living with recent renovations including new countertop and black splash, new vinyl flooring throughout living room area and bedrooms as well as a brand new washer & dryer. The master bedroom features double closets and a full 4 piece bathroom. This beautiful building boasts an owners lounge, exercise room, guest suite as well as underground parking. This unit comes with 1 underground stall and 1 surface stall. Make your move to luxury today! (id:44104)
Exp Realty (Lloyd)
1610 4 Avenue
Wainwright, Alberta
LISTED BELOW APPRAISED VALUE! Nestled at the core of this residence, the kitchen serves as the focal point, seamlessly connecting to the adjacent dining and family rooms, creating the perfect setting for gatherings and shared moments. The main floor boasts the convenience of a newly equipped laundry, a suite of state-of-the-art appliances, encompassing a refrigerator, stove, washer, dryer, and a built-in microwave. This property has undergone substantial renovations, encompassing an array of upgrades such as new windows, fresh paint, updated flooring, and a redesigned bathroom, among other improvements. These enhancements have transformed this space into a pristine haven, awaiting its new occupants. Beyond the interior, the outdoor features of this property are equally impressive. Step outside to discover a spacious backyard, providing ample room for outdoor activities and relaxation. The concrete driveway leads to a double detached garage, complete with heating, offering secure parking and additional storage space. This welcoming home is now primed and ready to embrace its new owners, offering a harmonious blend of modern amenities and classic charm. Welcome to your new home! (id:44104)
Century 21 Connect Realty
5013 4 Avenue
Chauvin, Alberta
This great family home has room for everyone! This 6 bed 3 bath bungalow is located on a double lot in the Village of Chauvin. The kitchen is bright with plenty of cabinets and leads into the dining room with French door access to the back deck. The large main floor living room has a wood-burning fireplace nestled in the corner and a bay window facing the street. Rounding out the main floor is a primary bedroom with a 3pc ensuite, 2 additional bedrooms, 4pc main bath and main floor laundry just off the kitchen in entry area from the garage. Downstairs is set up as a separate suite with its own separate access from garage through the shared laundry area. Ideal for mortgage helper, mother in-law suite or investment property. Downstairs has a living room with gas fireplace, kitchen, dining area 3 bedrooms, & storage/utility room. Outside the backyard is fully fenced with a storage shed, fire pit, large deck, and patio area. The yard has tons of rooms for kids, pets, garden, and RV parking. The double attached garage completes this property. All of this is less than 2 blocks from the school! (id:44104)
Coldwellbanker Hometown Realty
5009 54 Street
Mannville, Alberta
Sprawling 4-level-split with over 2500 SQ FT of living space situated on a MASSIVE lot on the outskirts on Mannville, AB. The fully-fenced backyard supplies R.V parking, a large storage shed, & has a mature tree line supplying a secluded/private feel. No neighbors across - a true park-like/ acreage vibe. The home supplies four bedrooms and FOUR washrooms. Character along with modern touches throughout. From the solid brick archways, accented rock wall behind the wood burning fireplace, to the curved staircases, this is a unique property through & through. Updates include: brand new shingles (2023), a kitchen renovation, new appliances, lighting, and central vac cannister/attachments. The attached heated-garage is oversized, measuring in at a whopping 27' x 23' - plenty of workshop space even with 2 vehicles parked inside. Spread your dollar and consider Mannville, AB home : roughly 20km from Vermilion, AB on highway 16. (id:44104)
Vermilion Realty
5659 43 Street
Lloydminster, Alberta
Want to get into the real estate market without breaking the bank...then look no further than this affordable condo! Stop paying someone else's mortgage when you can pay your own likely cheaper than rent. This 2 bed 1 bath condo has a full basement and a private yard. Located close to schools and shopping . Put this one on your list today! (id:44104)
Exp Realty (Lloyd)
2009 61 Avenue
Lloydminster, Alberta
Introducing your dream home in the heart of Lloydminster's Newer Lakeside Neighborhood! Step into this modern bungalow at 2009 61 Avenue, boasting over 1300 square feet of contemporary living space. As you enter, you'll immediately notice the stunning vinyl plank flooring that sets the tone for this beautifully appointed home. The kitchen is a true chef's delight, featuring quartz countertops, a convenient butler pantry, and an additional pantry for all your storage needs. The centrepiece of this space is the expansive, electrified island, perfect for gathering with friends and family. The modern farmhouse lighting, with sleek black accents, adds a touch of elegance throughout the home. The primary bedroom is a sanctuary of style and comfort, with an eye-catching accent wall and a luxurious 3-piece ensuite with a custom 4' shower. You'll also appreciate the oversized walk-in closet, providing ample space for your wardrobe. One of the standout features of this property is the exceptional triple-attached garage. It's not just heated but also equipped with a sump and hot/cold water taps, making it a versatile space for all your automotive and storage needs. With over 700 square feet, it's a car enthusiast's dream. The basement is a blank canvas, ready for your personal touch. Whether you envision a home theatre, a home gym, or additional living space, the builder can help you complete the basement to your liking. The outdoor space is equally impressive, with an access door off the kitchen leading to a concrete patio. It's the ideal spot for outdoor dining, and the BBQ line hookups make it perfect for grilling enthusiasts. This home at 2009 61 Avenue offers modern living at its finest, with thoughtful design and quality finishes. Take advantage of the opportunity to make it yours and enjoy the Lloydminster lifestyle in this incredible property. (id:44104)
RE/MAX Of Lloydminster
112, 5308 57 Street
Lloydminster, Alberta
Come have a look at this affordable mobile home in Lloydminster Village. Interior highlights of this well-kept 960 square foot mobile home include updated kitchen, stainless steel appliances, modern stacked washer and dryer, and vaulted ceilings. The new deck is a great place for the barbeque and the new fencing is a plus. The two sheds on the property would be ideal for the storage of garden tools, lawn equipment, toys and more. This mobile home sits on leased land. Offers are subject to a tenancy agreement approval by the park management. Quick possession possible. Call to view. (id:44104)
RE/MAX Of Lloydminster
7, 4501 39 Street
Lloydminster, Saskatchewan
Welcome to Homeownership! This Park Lane townhouse may be everything you're looking for in your first home. Located in a quiet neighborhood with no back neighbors. This 3 bedroom, 2 bath unit has newer laminate flooring throughout the main floor and the upper level. The main floor features open concept living room, dining room and a cozy kitchen, as well as main floor laundry in the 3 piece bathroom. Upstairs you'll find 3 bedrooms and a full bathroom. In the basement you have a large family room and a flex office/storage room. Single attached garage, fenced yard, central AC & Underground sprinklers complete the package. (id:44104)
Exp Realty (Lloyd)



