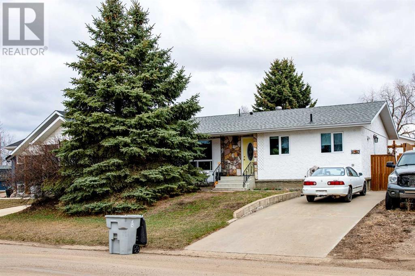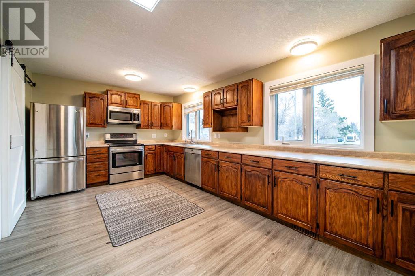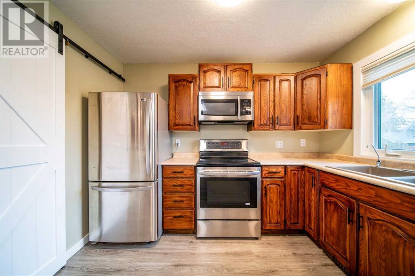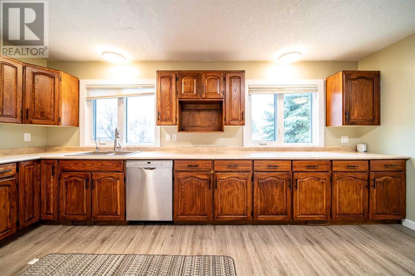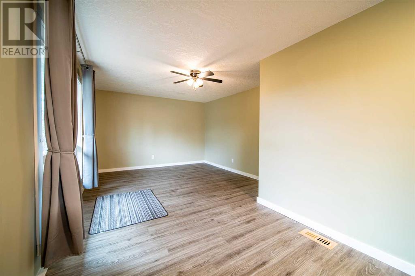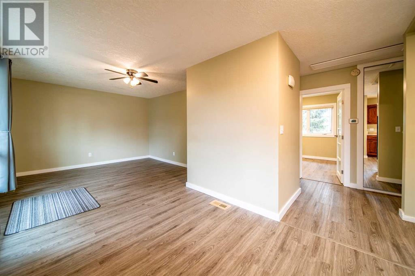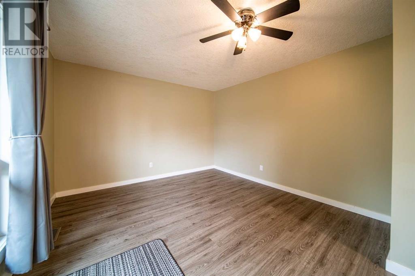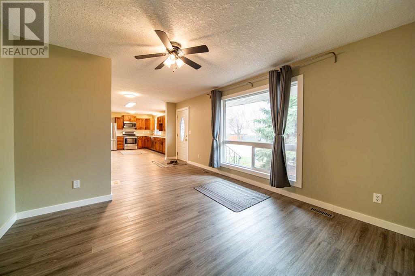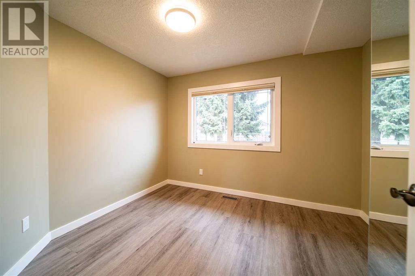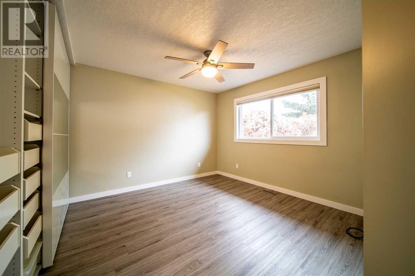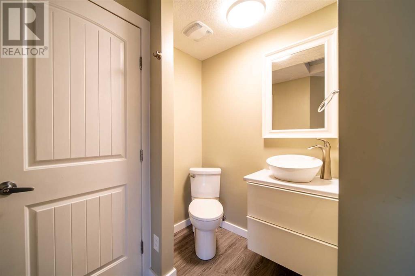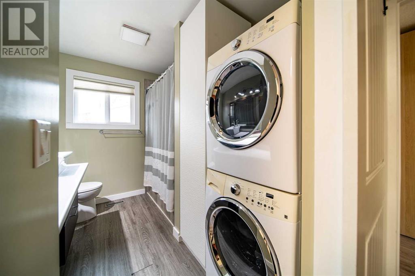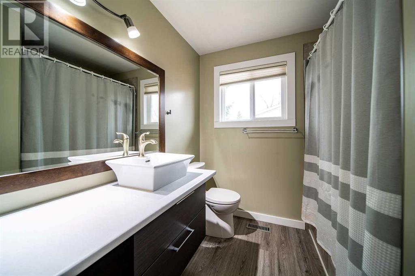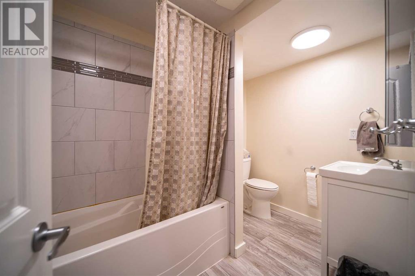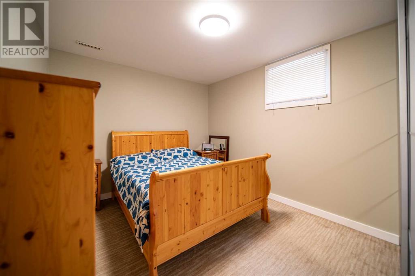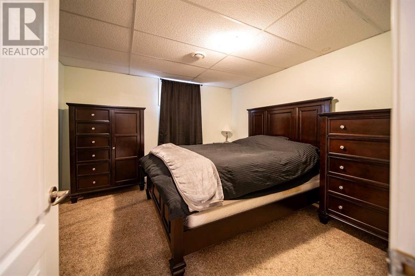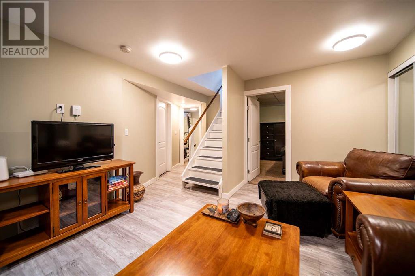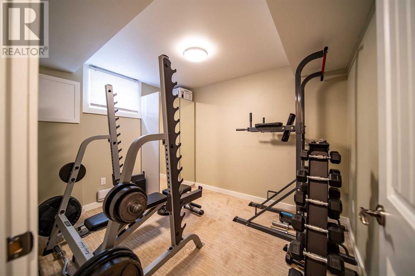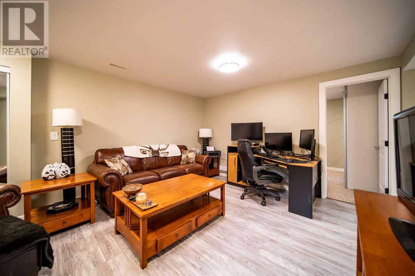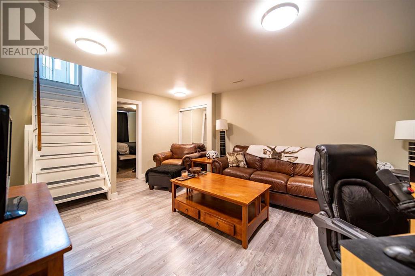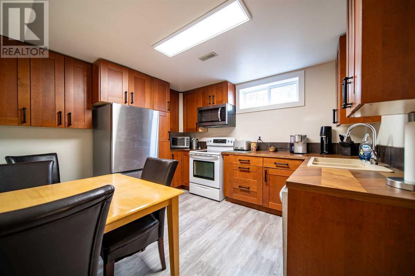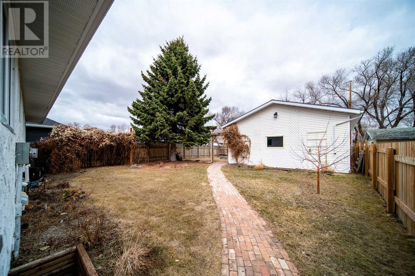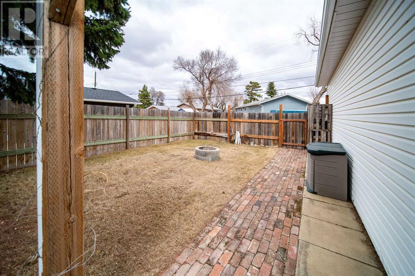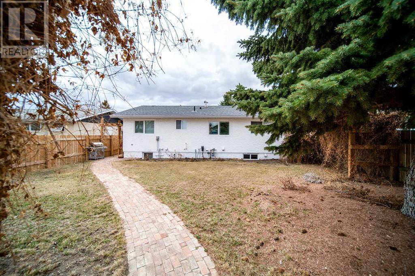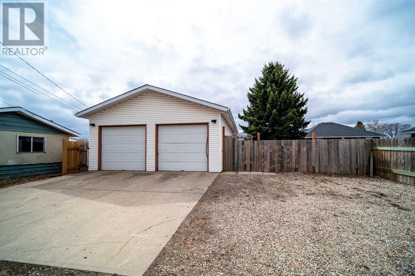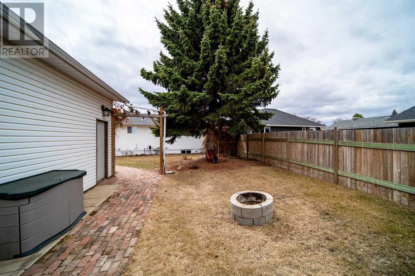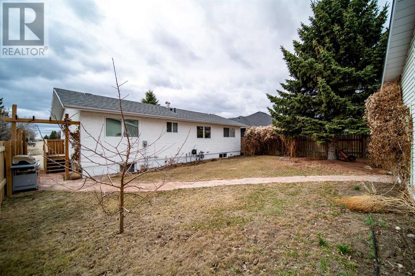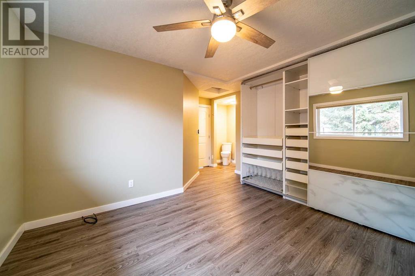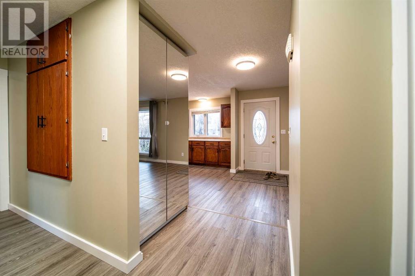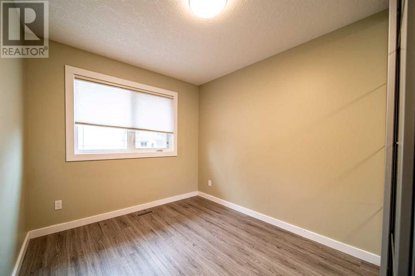6 Bedroom
3 Bathroom
1076 sqft
Bungalow
None
Forced Air
Landscaped, Lawn
$319,900
Whether you're starting a family or buying your first home, this property is an ideal choice. Step inside to discover a spacious kitchen, a bright and inviting living room, a luxurious master bedroom, two additional bedrooms, and a sizable bathroom. The basement has been thoughtfully developed to serve as either additional living space for your family or as a mortgage helper through renting. It boasts a cozy family room, a well-equipped kitchen/dining area, a full bathroom, and three bedrooms. Plus, each floor has its own separate laundry facilities for added convenience. Outside, the backyard is a true oasis with its beautifully landscaped grounds, complete fencing, a spacious double detached garage, and extra off-street parking pad at front of home. Located near schools, a splash park, and playgrounds, this property offers the perfect setting for a growing family. Don't miss out on this amazing opportunity. (id:44104)
Property Details
|
MLS® Number
|
A2129453 |
|
Property Type
|
Single Family |
|
Community Name
|
Wainwright |
|
Features
|
Back Lane |
|
Parking Space Total
|
5 |
|
Plan
|
945z |
Building
|
Bathroom Total
|
3 |
|
Bedrooms Above Ground
|
3 |
|
Bedrooms Below Ground
|
3 |
|
Bedrooms Total
|
6 |
|
Appliances
|
Washer, Refrigerator, Dishwasher, Stove, Oven, Dryer, Microwave, Microwave Range Hood Combo |
|
Architectural Style
|
Bungalow |
|
Basement Development
|
Finished |
|
Basement Type
|
Full (finished) |
|
Constructed Date
|
1968 |
|
Construction Material
|
Wood Frame |
|
Construction Style Attachment
|
Detached |
|
Cooling Type
|
None |
|
Flooring Type
|
Carpeted, Laminate |
|
Foundation Type
|
Poured Concrete |
|
Half Bath Total
|
1 |
|
Heating Type
|
Forced Air |
|
Stories Total
|
1 |
|
Size Interior
|
1076 Sqft |
|
Total Finished Area
|
1076 Sqft |
|
Type
|
House |
Parking
Land
|
Acreage
|
No |
|
Fence Type
|
Fence |
|
Landscape Features
|
Landscaped, Lawn |
|
Size Depth
|
42.67 M |
|
Size Frontage
|
15.24 M |
|
Size Irregular
|
7000.00 |
|
Size Total
|
7000 Sqft|4,051 - 7,250 Sqft |
|
Size Total Text
|
7000 Sqft|4,051 - 7,250 Sqft |
|
Zoning Description
|
R2 |
Rooms
| Level |
Type |
Length |
Width |
Dimensions |
|
Basement |
Bedroom |
|
|
11.25 Ft x 11.33 Ft |
|
Basement |
Living Room |
|
|
16.67 Ft x 12.83 Ft |
|
Basement |
Kitchen |
|
|
12.08 Ft x 10.83 Ft |
|
Basement |
Bedroom |
|
|
10.75 Ft x 8.83 Ft |
|
Basement |
Bedroom |
|
|
9.42 Ft x 12.92 Ft |
|
Basement |
Laundry Room |
|
|
5.00 Ft x 5.00 Ft |
|
Basement |
4pc Bathroom |
|
|
6.00 Ft x 8.75 Ft |
|
Main Level |
Foyer |
|
|
6.00 Ft x 8.75 Ft |
|
Main Level |
Living Room |
|
|
12.00 Ft x 17.75 Ft |
|
Main Level |
Primary Bedroom |
|
|
13.08 Ft x 16.08 Ft |
|
Main Level |
Bedroom |
|
|
9.50 Ft x 10.92 Ft |
|
Main Level |
4pc Bathroom |
|
|
9.83 Ft x 7.42 Ft |
|
Main Level |
2pc Bathroom |
|
|
3.50 Ft x 5.00 Ft |
|
Main Level |
Bedroom |
|
|
12.92 Ft x 10.92 Ft |
|
Main Level |
Other |
|
|
10.42 Ft x 17.67 Ft |
https://www.realtor.ca/real-estate/26854419/1202-8-avenue-wainwright-wainwright



