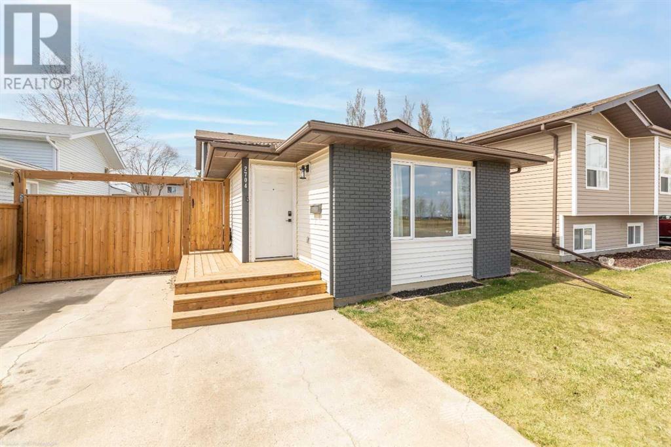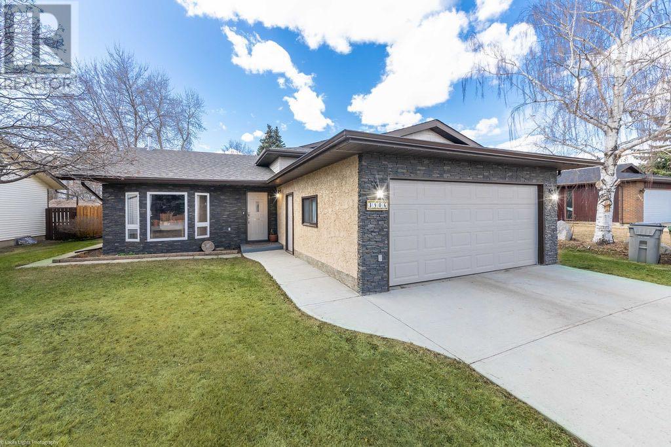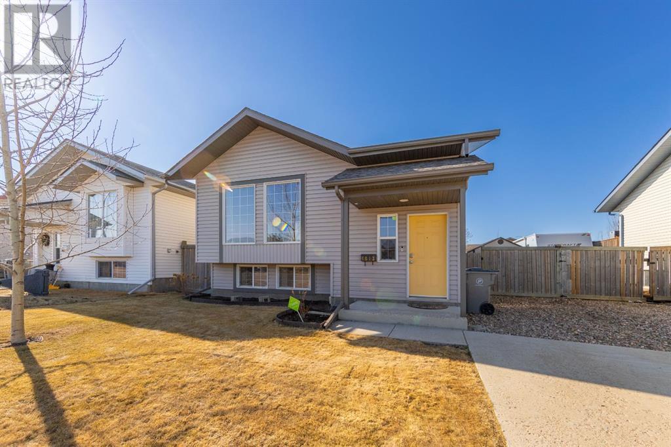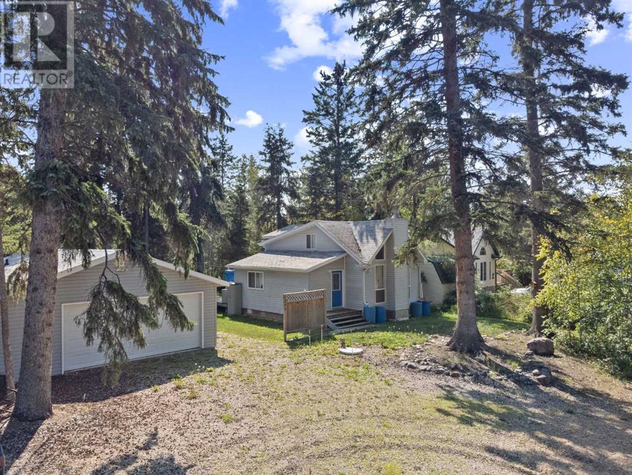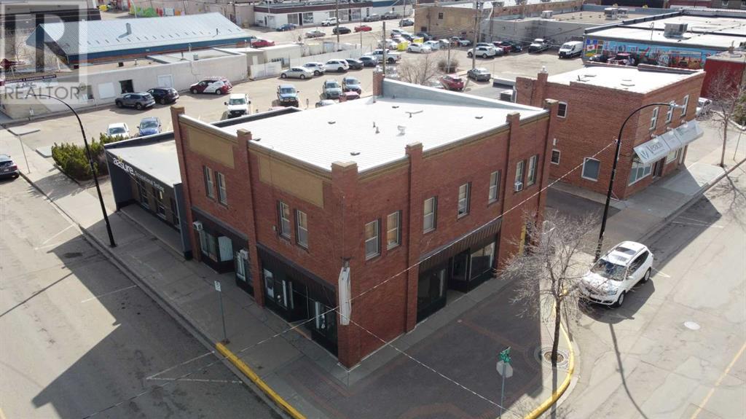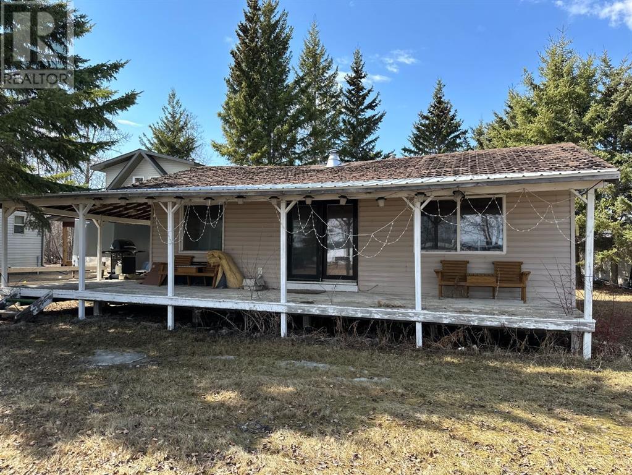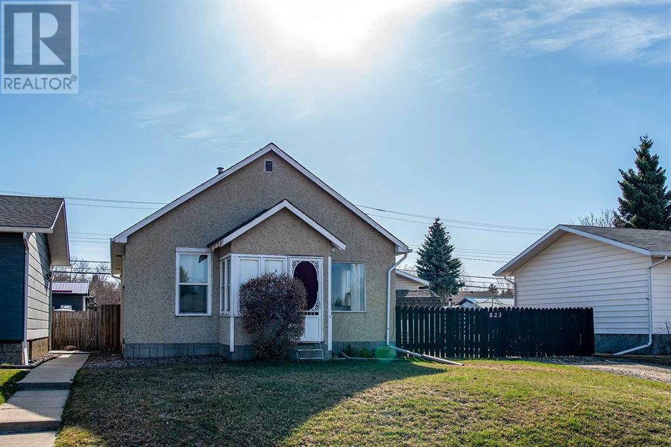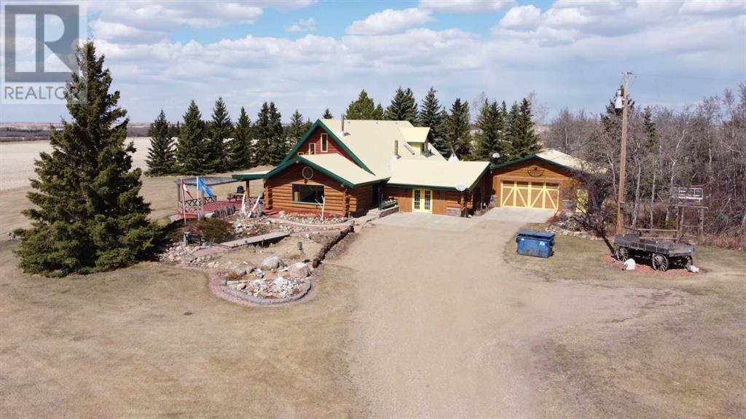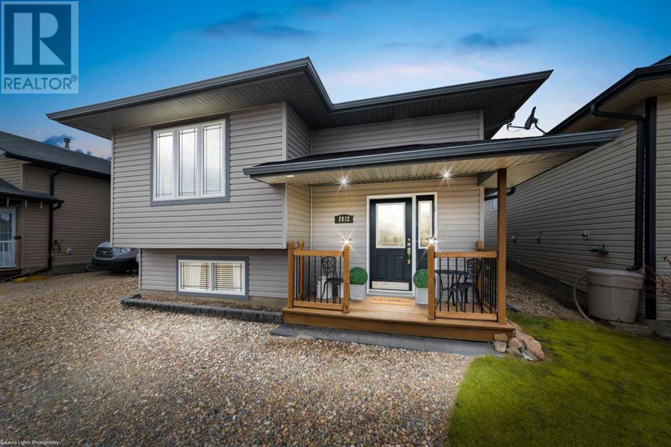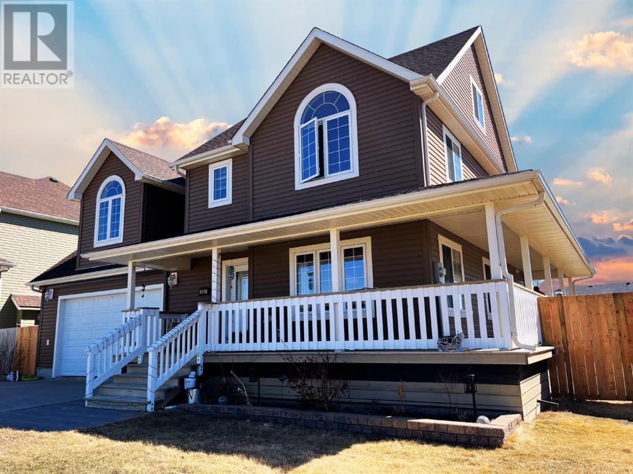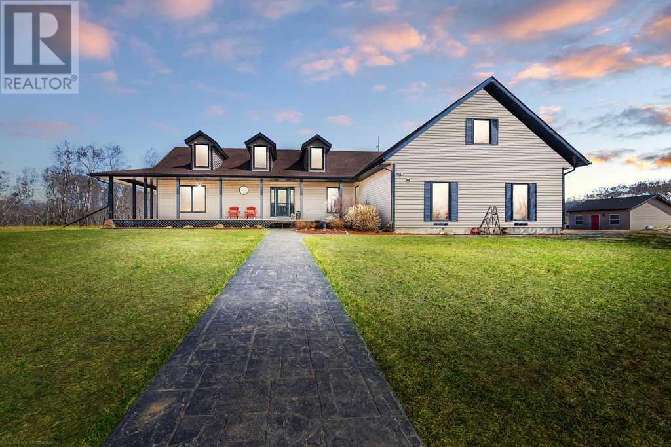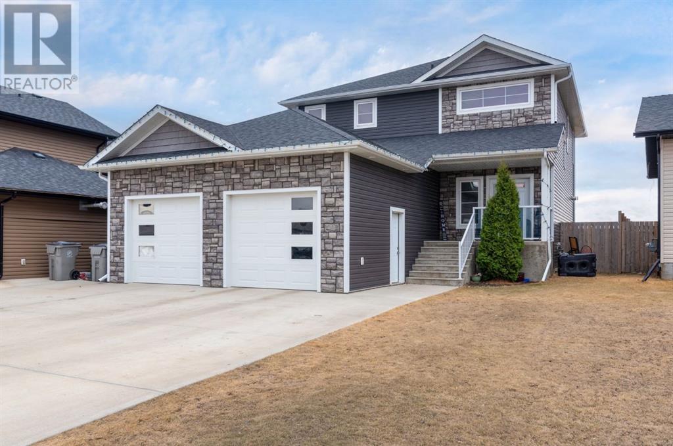2704 45 Avenue
Lloydminster, Saskatchewan
Welcome to 2704 45 Avenue in Lloydminster's charming Aurora neighborhood! Nestled near schools and parks, this home offers the perfect blend of convenience and comfort. Step into a fully updated fenced yard, complete with a refreshed front landing, ideal for enjoying sunny afternoons or hosting gatherings. Inside, discover a plethora of modern updates, including sleek kitchen cabinets and countertops, creating a culinary haven for meal preparation and entertainment. Indulge in the spa-like ambiance of the main 4-piece bathroom, perfect for unwinding after a long day. The primary bedroom boasts a walk-in closet and a convenient 2-piece ensuite, ensuring your comfort and convenience. With a versatile 4-level split layout, there's ample space for a potential 4th bedroom on the third level, catering to your evolving needs. Plus, enjoy the convenience of abundant storage throughout, providing a clutter-free living experience. Don't miss this opportunity to make 2704 45 Avenue your new home sweet home. 3D Virtual Tour Available! (id:44104)
RE/MAX Of Lloydminster
3906 57 Avenue
Lloydminster, Alberta
Step into this lovely home with a unique and spacious layout flooded with natural light. As you enter, a cozy living room welcomes you. Upstairs, the expansive kitchen awaits with heated tile floors, ample prep space, and lots of cabinetry. Down the hall, discover the main 4-piece bathroom and three bedrooms, including the primary bedroom with its own big three-piece ensuite. The perfect oasis after a long day. Journey downstairs to find a generous family room featuring a wood stove perfect for cozy winter evenings. Another sizable bedroom and bathroom complete the lower level. Outside, the large deck offers serene views of mature trees and a fully fenced yard, creating the perfect backdrop for all your outdoor enjoyment. If you’re tired of looking at homes with deferred maintenance, that need a ton of money sunk into them, then this is the perfect home for you. All you need to do is move in! (id:44104)
RE/MAX Of Lloydminster
4813 18 Street
Lloydminster, Saskatchewan
Welcome to this beautifully maintained 4-bedroom, 2-bathroom home, perfectly positioned in the heart of Lloydminster. Freshly painted and move-in ready, this delightful residence offers a seamless blend of comfort and convenience.The home features a smart layout with two bedrooms upstairs and two downstairs, catering to both privacy and accessibility. The interior is fresh and inviting with neutral tones and ample natural light, creating a warm ambiance throughout.Step outside to discover a private, well-groomed backyard—an oasis of tranquility. It’s the perfect space for quiet relaxation or hosting memorable gatherings with loved ones.Located just moments from a variety of shopping and dining options, this home places you in the center of it all while still offering a peaceful retreat from the hustle and bustle. Priced to sell, this property is not just a house, but a place to call home.Don’t miss out on this opportunity to own a slice of Lloydminster’s finest. Schedule your visit today and step into your future! (id:44104)
Exp Realty (Lloyd)
1304 Sand Place
Brightsand Lake, Saskatchewan
Brightsand Lake Home located at Sand Place in Evergreen is home features a double insulated garage 24X24 and a Self contained 12x24 suite(consita) behind it with a full bathroom kitchenette, a bedroom, and a living room. The suit has its own septic tank and hot water tank The home features 3 bedrooms and and 2 bathroom the kitchen has a dining area flowing through o the living room with a wood burning fireplace, and a hide a bed couch that can stay. The 3 bedroom are all up stairs with a half bath and a cozy sitting area. There is also second living room on the main floor or you could make it a larger dining room. Basement is a full concrete 4FT high crawl space lots of storage and 600 gal water tanks to hold the water, sump pump and hot water are Outside is a large deck, a wood shed, no neighbours in the back, a well, and septic with the house. Only minutes from the beach (id:44104)
Exp Realty (Lloyd)
4820 49 Avenue
Lloydminster, Saskatchewan
Have a look at this well-maintained commercial property that offers a fantastic blend of business and residential possibilities. Situated in a bustling area with C1 zoning, this building is ideal for various types of businesses. The main floor houses two retail spaces (fully leased), one of which is currently occupied by a long-term tenant, Hair Lines, ensuring steady rental income from the start.Upstairs, you'll find two residential suites that have been combined into one large living area, perfect for an owner looking to live above their business or for additional rental income. This setup provides a unique opportunity to manage your business conveniently on the lower level while enjoying the comfort and privacy of your home just above. Whether you're looking to invest or establish your business, this property offers flexibility and potential in a prime location. (id:44104)
RE/MAX Of Lloydminster
408 Beach Avenue
Turtle Lake, Saskatchewan
Welcome to the opportunity of a lifetime with this water and beach front 4 season home which backs onto the Turtle River. This home has had some renovations in the past and is still a bit of a handyman's special. This is a great area to spend time relaxing and enjoying time with family and friends. The boat launch, Co-op fuel station and convenience store, Sportsman's Inn, beach and play ground are all within walking distance. Turtle Grove restaurant is just 6 minutes North and for the golf enthusiast, the Blueberry Hill 18 hole golf course is just 10 minutes away. This could be your next home or home away from home but either way, the lake is calling. (id:44104)
Real Estate Centre
823 14 Street
Wainwright, Alberta
Discover the epitome of cozy living in this charming 3-bedroom home. Boasting a thoughtful layout with 2 bedrooms upstairs and 1 downstairs, along with a 4-piece bath and a convenient 3-piece bath, it's designed for comfort and convenience. The open concept living space is ideal for entertaining, flowing seamlessly from the kitchen to the living area. Downstairs, a spacious family room offers ample space for relaxation or gatherings. No need to worry about the summer heat, as central air conditioning keeps the interior cool and comfortable. Outside, a fenced yard provides privacy and security, while a 24' X 26' heated double car garage offers shelter for vehicles or a workshop space. Don't miss out on the opportunity to call this delightful property home. (id:44104)
Century 21 Connect Realty
70058 Twp. Rd. 452
M.d. Of, Alberta
If you have ever dreamed of acreage living, minutes from town & in a beautiful "furnished" log home . . . then you won't want to miss this super rare opportunity. Located just 4 km NW of Wainwright, with hardtop ALL the way, this spacious 3346 sq. ft., 5 bedroom, custom 1 1/2 storey log home has all of the features that you could dream of! Before stepping inside . . . you'll love the low maintenance landscaping on this 8.9 acre space c/w underground sprinkler system for garden, all perennial beds and lawn, plus a private sheltered backyard, fish pond for Goldie, Raspberry patch, large deck & fire pit, plus walking (hiding) trails throughout the treed area. Now step inside the new main entrance door and be prepared to utter . . . Wow! The centerpiece is a custom built fieldstone wood burning fireplace (what else!) with stones hand-picked directly from this property! It separates the living room (left) and kitchen/great room space (right). Both sides, you'll enjoy the spacious vaulted ceiling and the custom round log character! The history filled hardwood flooring here came from the old BSS gymnasium floor ('89), so you may have run on it before! From the living room, stroll around the fireplace to a cozy great room space c/w pellet stove and sitting area to enjoy that next novel of choice! The open concept kitchen is right here as well, sporting a beautiful "must see" antique stove that's been refurbished/re-nickeled, plus a built-in oven & matching character cabinets with soft close drawers and pull out pantry shelves, making it a kitchen that will delight any family chef! There is also a generous Rec. room located just off of the great room space, which will be a hit for that ping pong or pool tournament. The utility room is also found here for easy access to the systems! Wander down the hallway to find handy main-floor laundry, a 4 pc. bath and 3 bedrooms, all with characteristic log appeal. The primary bedroom is spacious and offers a walk-through c loset to a 3 pc. separated ensuite. Take the custom and crafty spiral staircase upstairs to a large loft c/w with office space and 2 additional bedrooms. Head down this hallway, and there is a small deck, accessible for stargazing or refereeing the back yard games from above! Notable features and updates include: Window pane replacement in west living room window ('24), New CO/Smoke detectors ('24), New kitchen flooring ('23), Bathrooms updated with new low flush high efficient toilets and paint ('23), Upstairs additional hot water supplemental heat furnace ('23), Kitchen countertop redone ('22), New oven ('22), Deck board replacement ('22), New top-grade Masonite front door with dentil moulding ('20), New hot water on demand ('20), New Bosch dishwasher & LG refrigerator ('20). There's plenty of unused space for an additional barn or shop if needed! Have a peek at the 3D virtual tour & don't miss out on this "Logxurious opportunity"! (id:44104)
Royal LePage Wright Choice Realty
2012 46 Avenue
Lloydminster, Saskatchewan
Welcome to your dream home at 2012 46 Avenue in the charming Wallacefield neighbourhood of Lloydminster, SK! This impeccably designed residence boasts modern farmhouse updates that blend style and functionality seamlessly. Step inside to discover newer light fixtures illuminating the laminate flooring and vinyl tile that grace the open floor plan, creating an inviting atmosphere for gatherings and relaxation. The heart of the home is the kitchen, featuring striking butcher block veneer countertops, a stylish subway tile backsplash, and a convenient corner pantry for all your storage needs. Enjoy easy outdoor access through double patio doors off the dining room, perfect for hosting barbecues or simply soaking in the sunshine on the cedar deck. As you explore further, you'll appreciate the spacious entryway and abundant storage options throughout the home. The primary bedroom offers a double and single closet, providing ample space to organize your wardrobe effortlessly. Venture downstairs to the fully finished basement, where you'll find a cozy family room ideal for movie nights or game days, two additional bedrooms, a three-piece bathroom, and even more storage space to keep your belongings neatly tucked away and an updated hot water tank. Outside, the fully fenced yard offers privacy and security, with RV parking available for your convenience. Plus, there's potential to add a garage, making this property genuinely versatile to suit your lifestyle. 3D Virtual Tour Available! (id:44104)
RE/MAX Of Lloydminster
2901 9 Avenue
Wainwright, Alberta
If you're looking for curb appeal and that fairytale veranda - this is it. Featuring four bedrooms and four bathrooms, this unique 2.5 storey home is showing off when it comes to high end finishes and plenty of space! Upon entering the home you are greeted by a large entryway, formal dining room/ living area and central staircase. Further in you'll find a lovely eat-in kitchen with wood cabinets, stone countertops and corner pantry closet. A full window sliding door welcomes you to either relax on the veranda or enjoy the spacious, fenced backyard with a large shed. All done working in the workshop at the rear of the attached, heated, double garage? Great, why not stop in the main floor powder room before ditching the dirties at the washing machine? Yes, that's right - main floor laundry! The second storey is set up for living with a great room above the garage, three bedrooms and two bathrooms. Did I mention the bonus storey? Imagine the possibilities! The ICF foundation basement comes complete with one bedroom, one full bathroom, storage, a living space and the opportunity to add a wet bar or kitchenette. The basement also has roughed in in-floor heat. (id:44104)
Coldwellbanker Hometown Realty
Sw 10-44-6-W4
M.d. Of, Alberta
Escape to your own private oasis just minutes from Wainwright, Alberta. Nestled on 10 sprawling acres, this custom-built sanctuary promises tranquility and space to roam. Built in 2009, the 2,741 sq. ft. home boasts comfort in every corner. Step inside to discover a welcoming open-concept layout, where the living, kitchen, and dining areas seamlessly flow together. With 6 bedrooms and 3 full bathrooms, there's room for the whole family to spread out and unwind. Plus, a convenient main floor laundry and office ensure practicality.Entertain effortlessly in the fully finished basement, complete with a spacious family/games area, 3 bedrooms, a full bathroom, and even an exercise room. Storage won't be an issue with plenty of space for all your belongings. Heated 2-car garage, providing direct access to the mudroom and laundry area. Plus, a separate entrance to the basement offers added flexibility. Step outside onto the wrap-around deck and soak in the serenity of your park-like backyard. Whether you're hosting a barbecue or simply unwinding after a long day, the large deck area with a gas hook-up is perfect for outdoor living. Explore your expansive property, complete with quad and walking trails winding through the landscape. And on cool evenings, gather around the ground-level fire pit area for cozy conversations under the stars. Don't miss your chance to make this acreage outside of Wainwright your own (id:44104)
Coldwellbanker Hometown Realty
7409 29 Street
Lloydminster, Alberta
This unique, fully finished, two story property in the desirable neighborhood of Parkview is a must see! Featuring FIVE spacious bedrooms including the primary with 5pc ensuite and its own private balcony to sip your coffee and soak up the sun with south facing views! Main floor features an impressive foyer, open concept living area with hardwood flooring, gas fireplace, and designer kitchen complete with quartz counter tops, under mount sink, and stainless steel appliances. With an oversized (heated) double attached garage, main floor laundry, central AC, and fully finished basement ready for your enjoyment this home checks all the boxes. Homes are moving fast, book your showing before its gone! (id:44104)
2 Percent Realty Elite



