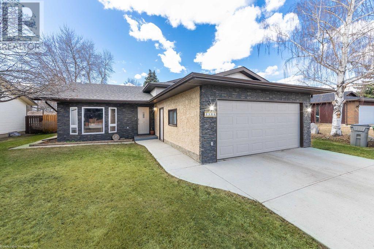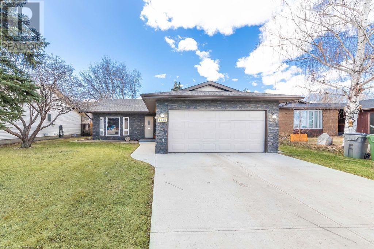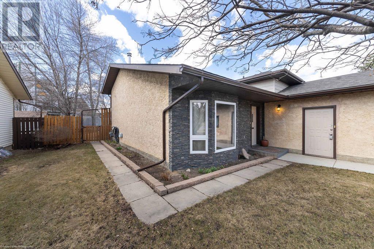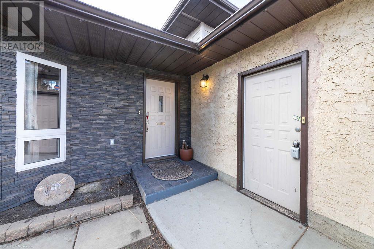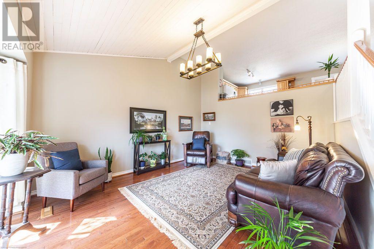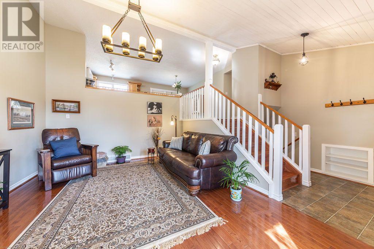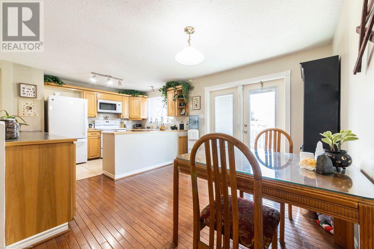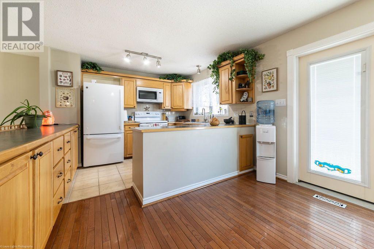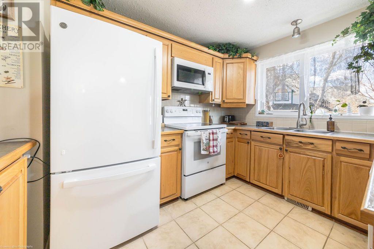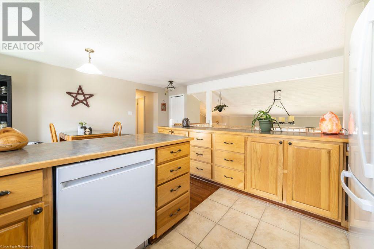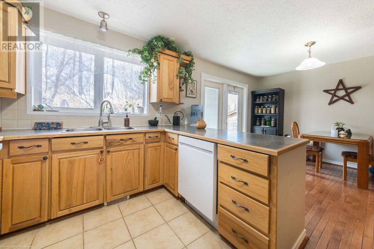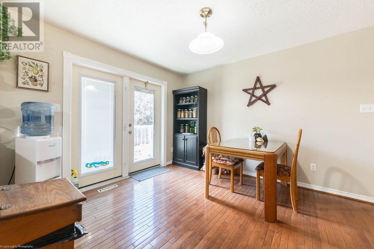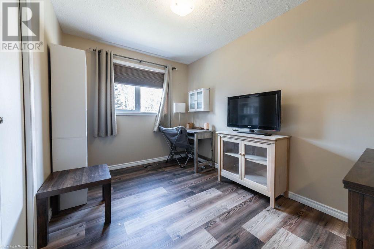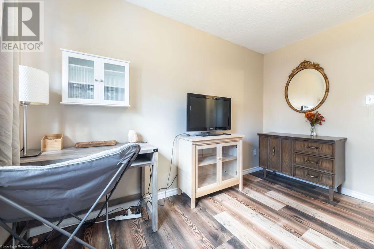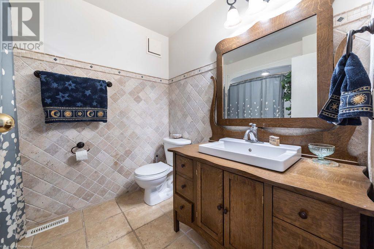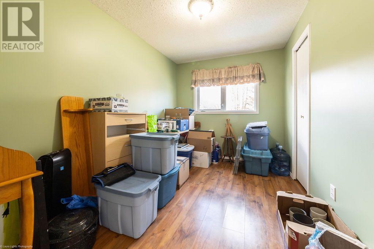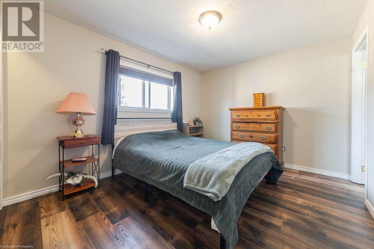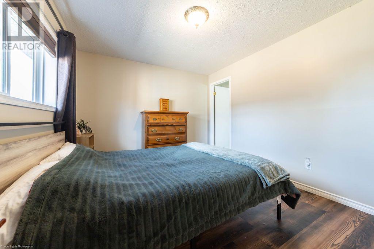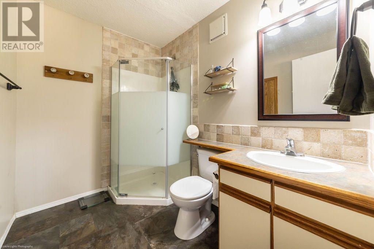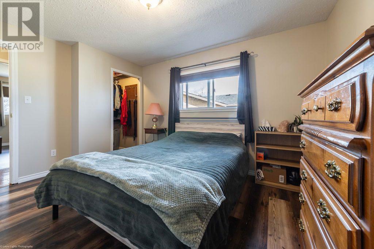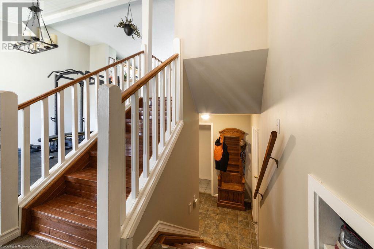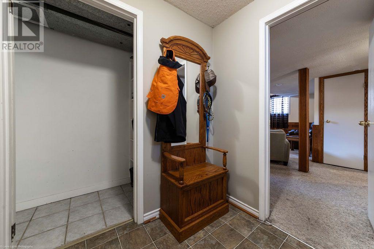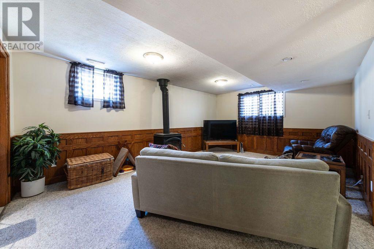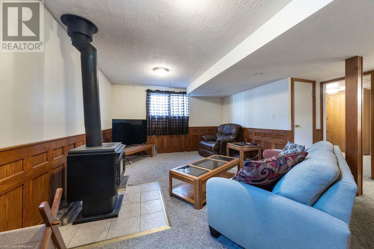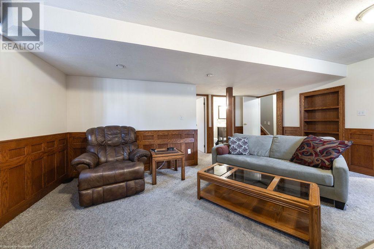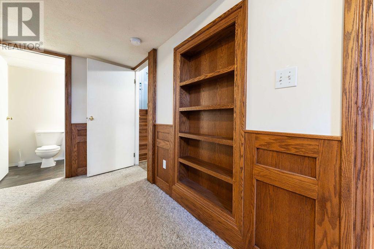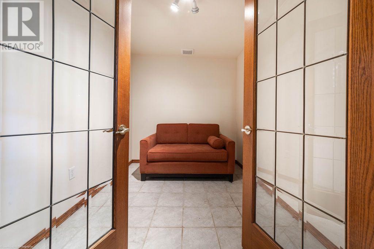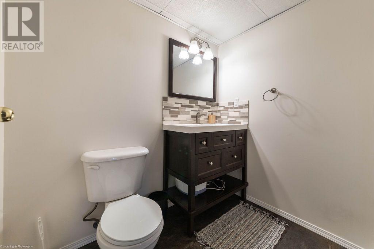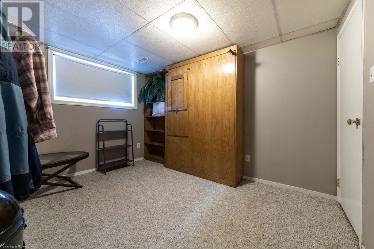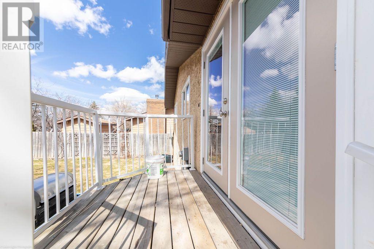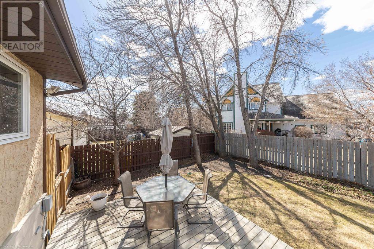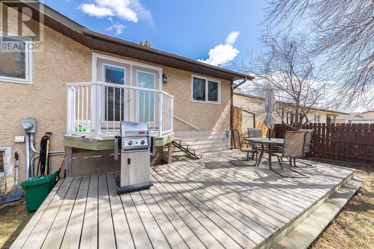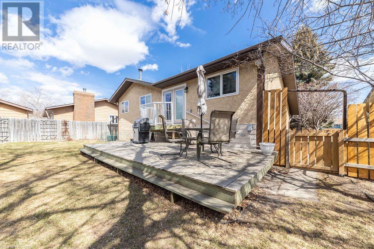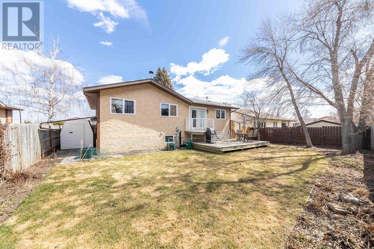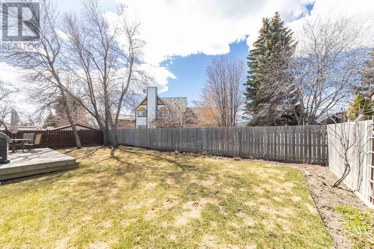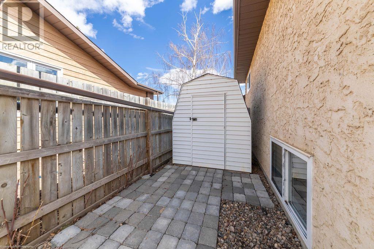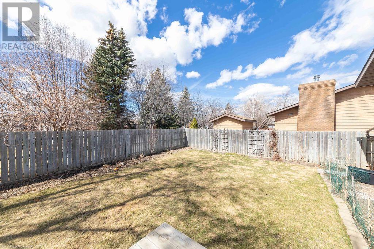3906 57 Avenue Lloydminster, Alberta T9V 2B5
$314,900
Step into this lovely home with a unique and spacious layout flooded with natural light. As you enter, a cozy living room welcomes you. Upstairs, the expansive kitchen awaits with heated tile floors, ample prep space, and lots of cabinetry. Down the hall, discover the main 4-piece bathroom and three bedrooms, including the primary bedroom with its own big three-piece ensuite. The perfect oasis after a long day. Journey downstairs to find a generous family room featuring a wood stove perfect for cozy winter evenings. Another sizable bedroom and bathroom complete the lower level. Outside, the large deck offers serene views of mature trees and a fully fenced yard, creating the perfect backdrop for all your outdoor enjoyment. If you’re tired of looking at homes with deferred maintenance, that need a ton of money sunk into them, then this is the perfect home for you. All you need to do is move in! (id:44104)
Open House
This property has open houses!
6:00 pm
Ends at:7:30 pm
Discover your new home! Join me at 3906 57 Avenue in Lloydminster Alberta for an Open House Thursday May 9 from 6:00-7:30pm. This lovely home has great curb appeal, newer shingles, a double attached garage, and a lovely backyard! It's definitely worth a look! Don't miss out on this opportunity to find your new home. See you Thursday!
1:00 pm
Ends at:2:30 pm
Discover your new home! Join me at 3906 57 Avenue in Lloydminster Alberta for an Open House Saturday May 11 from 1:00-2:30pm. This lovely home has great curb appeal, newer shingles, a double attached garage, and a lovely backyard! It's definitely worth a look! Don't miss out on this opportunity to find your new home. See you Saturday!
Property Details
| MLS® Number | A2126464 |
| Property Type | Single Family |
| Community Name | West Lloydminster City |
| Amenities Near By | Park, Playground |
| Features | French Door, No Smoking Home |
| Parking Space Total | 4 |
| Plan | 8121264 |
| Structure | Shed, Deck |
Building
| Bathroom Total | 3 |
| Bedrooms Above Ground | 3 |
| Bedrooms Below Ground | 1 |
| Bedrooms Total | 4 |
| Appliances | Washer, Refrigerator, Dishwasher, Stove, Dryer, Microwave Range Hood Combo, Window Coverings, Garage Door Opener, Water Heater - Gas |
| Architectural Style | Bi-level |
| Basement Development | Finished |
| Basement Type | Full (finished) |
| Constructed Date | 1985 |
| Construction Style Attachment | Detached |
| Cooling Type | None |
| Exterior Finish | Stone, Stucco |
| Fireplace Present | Yes |
| Fireplace Total | 1 |
| Flooring Type | Carpeted, Ceramic Tile, Hardwood, Laminate |
| Foundation Type | See Remarks |
| Half Bath Total | 1 |
| Heating Fuel | Natural Gas, Wood |
| Heating Type | Other, Wood Stove |
| Size Interior | 1135 Sqft |
| Total Finished Area | 1135 Sqft |
| Type | House |
Parking
| Concrete | |
| Attached Garage | 2 |
| Garage | |
| Heated Garage |
Land
| Acreage | No |
| Fence Type | Fence |
| Land Amenities | Park, Playground |
| Landscape Features | Fruit Trees, Garden Area, Landscaped |
| Size Depth | 33.33 M |
| Size Frontage | 19 M |
| Size Irregular | 6815.78 |
| Size Total | 6815.78 Sqft|4,051 - 7,250 Sqft |
| Size Total Text | 6815.78 Sqft|4,051 - 7,250 Sqft |
| Zoning Description | R1 |
Rooms
| Level | Type | Length | Width | Dimensions |
|---|---|---|---|---|
| Second Level | Other | 19.17 Ft x 11.33 Ft | ||
| Second Level | Primary Bedroom | 13.17 Ft x 10.17 Ft | ||
| Second Level | Bedroom | 11.33 Ft x 7.92 Ft | ||
| Second Level | Bedroom | 11.33 Ft x 8.00 Ft | ||
| Second Level | 3pc Bathroom | 8.00 Ft x 5.75 Ft | ||
| Second Level | 4pc Bathroom | 6.83 Ft x 7.92 Ft | ||
| Basement | Family Room | 18.67 Ft x 13.08 Ft | ||
| Basement | Bedroom | 11.75 Ft x 9.25 Ft | ||
| Basement | 2pc Bathroom | .00 Ft x .00 Ft | ||
| Basement | Office | 9.00 Ft x 7.50 Ft | ||
| Main Level | Living Room | 12.25 Ft x 15.08 Ft |
https://www.realtor.ca/real-estate/26806369/3906-57-avenue-lloydminster-west-lloydminster-city
Interested?
Contact us for more information



