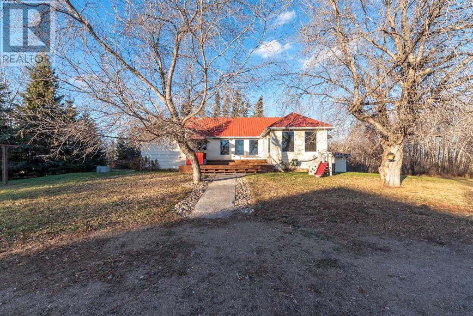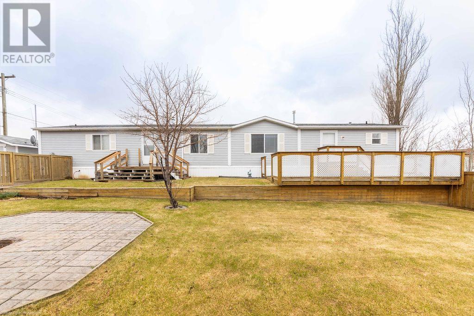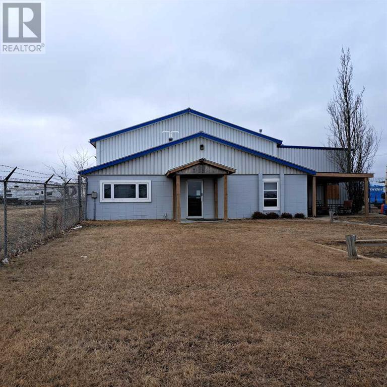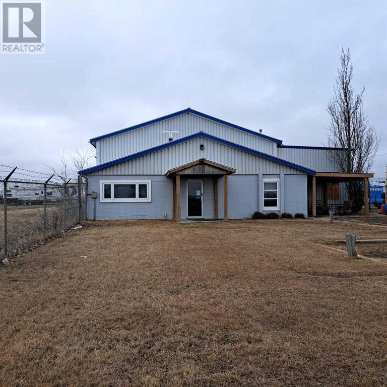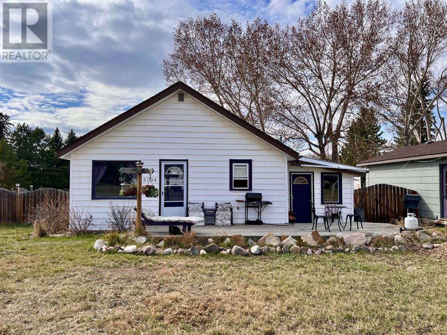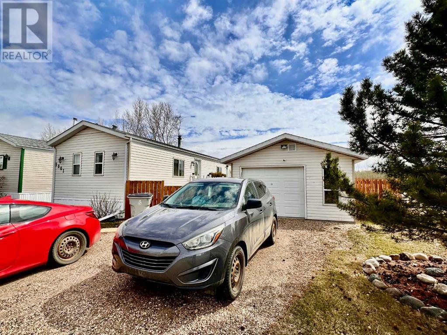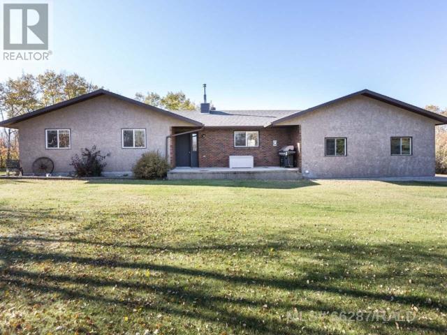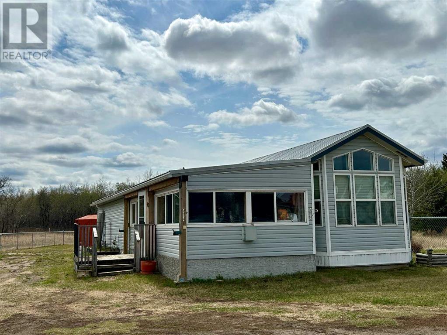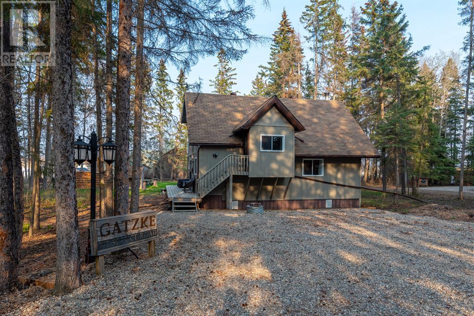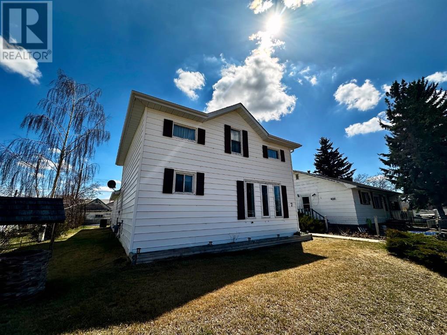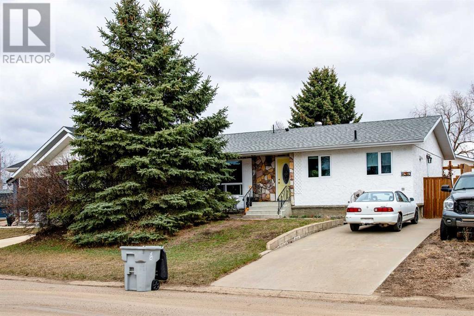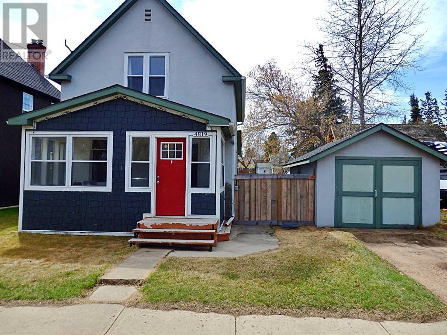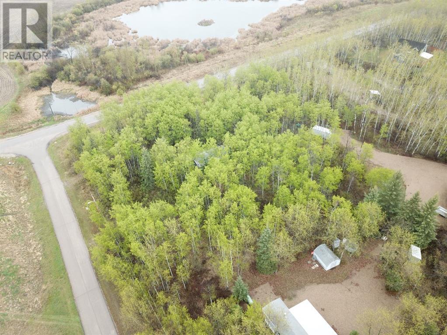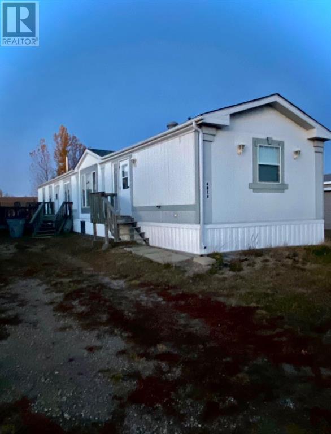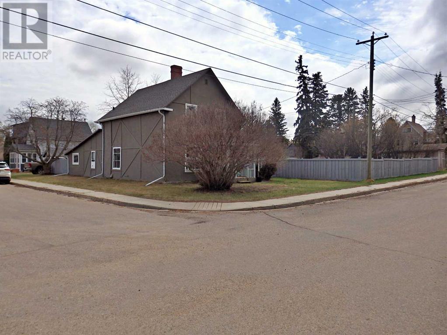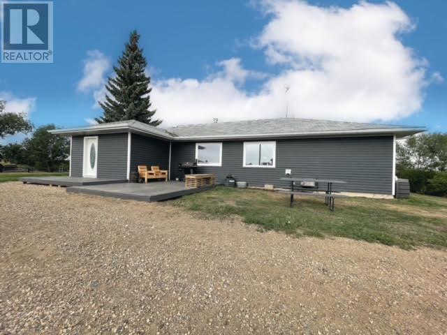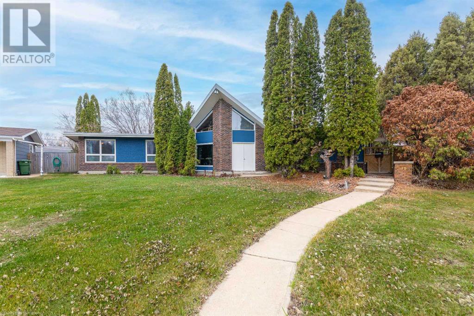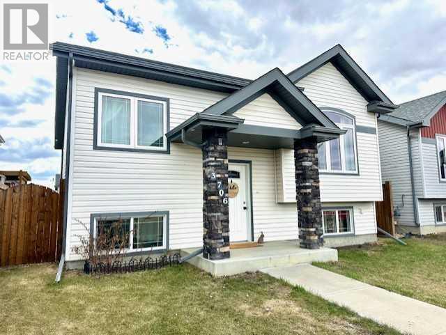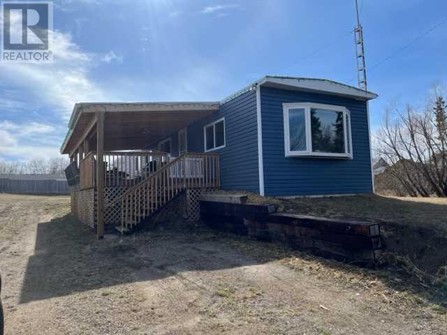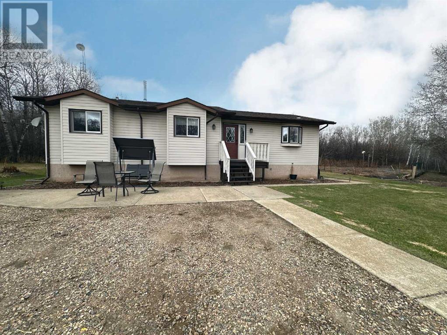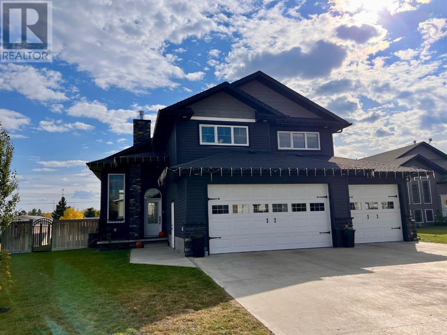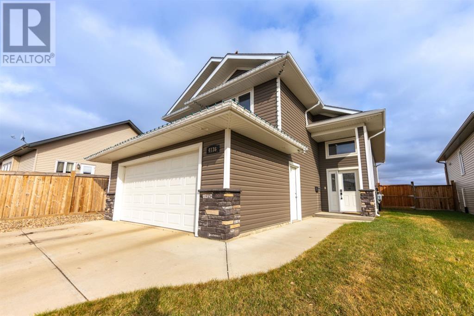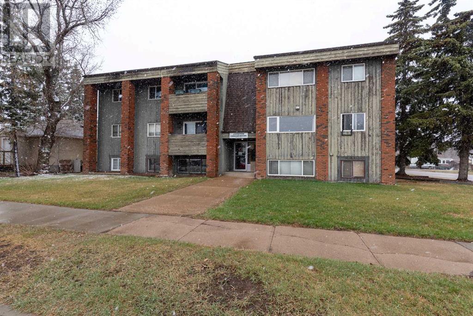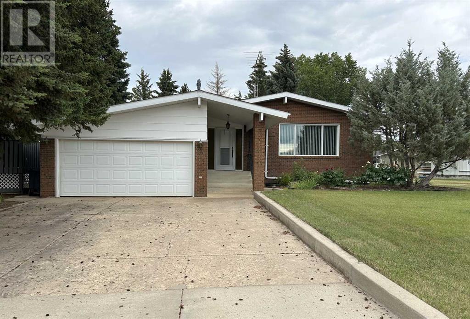541082-Rr35 Ne-7-54-3-W4
County Of, Alberta
Perfect acreage! This is the one you’ve been waiting for! Located just 5.7 km West of Lea Park is where you’ll find this gorgeous slice of paradise. Situated on 4.99 acres this property is surrounded by mature trees to give you added privacy but is also conveniently accessed by pavement to your front lane. The sellers mentioned it's nice and quiet and the community is welcoming and kind. The first thing you’ll notice is the recently built heavy-duty front gate. A unique feature of this property is the large barn which has a covered machine/carport connected to a small guest house. At the end of the barn is another carport with room for 3 vehicles. The roof on the barn and the house is metal so it's something you'll never have to worry about. The home itself is spotless and has lots of natural lighting and tons of storage. The current owners purchased the house from the builder who put a lot of thought and ingenuity into it and feel the house is built with integrity. And it's big, measuring close to 1,900 sq.ft. with 4 bedrooms and 3 baths. Walking in you're greeted by the huge entryway which also contains the main floor laundry which is a real plus. The large south-facing living room is complimented by an adjoining sunroom/family room which is bathed in sunlight as there are windows on 3 sides! The kitchen is very well laid out with high end Alder cabinets and the dining area gives you plenty of room for a big table. The primary bedroom easily fits a king-sized bed and the ensuite is extra large with a custom-made tile shower. The other bathroom on the main floor has been totally redone and again has a large tiled shower with glass doors. One more bedroom completes the upstairs. Downstairs has two more big bedrooms and a massive family room. Plus the basement bathroom is also completely re-done with yet another tiled shower/bath. Completing the basement are 3 storage rooms and a separate exterior entrance. This is one of those homes you just need to have a look a t! Also, this home was fully renovated and 1100 sq. ft was added to the home in 2010. Make sure to click on the 3D tour and be prepared to be impressed! (id:44104)
Century 21 Drive
413 5th Street N
Marwayne, Alberta
Escape the hustle and prices of the city and embrace the charm of small town living in Marwayne Alberta. Situated on a quiet street next to the walking path and overlooking the ball diamonds, boasts a beautifully landscaped yard, fully fenced and adorned with mature trees, featuring tiered decks and planter boxes. Additional water lines ensure easy maintenance of the lush lawn throughout the seasons. Two garden sheds provide practical storage for all your outdoor equipment. Step inside of this immaculately clean, carpet-free home, that truly reflects a genuine pride of ownership. You’ll discover three big bedrooms and two full bathrooms, including a sunlit ensuite with a spacious corner Jacuzzi tub, abundant corner vanity storage, and a sizable walk-in closet. The kitchen offers a functional layout with ample cabinetry, a peninsula island, big corner pantry, and a complete appliance package. Adjoining the kitchen, the living area boasts a vaulted ceiling, features laminate flooring, consistent with the master bedroom. A large laundry room equipped with washer and dryer, along with extra cabinetry for storage and room for a freezer all increase the area's functionality. Great home at a fabulous price! Don't miss this opportunity to reside in an affordable home in a charming, vibrant, and secure community! (id:44104)
RE/MAX Of Lloydminster
3607 44 Street Street N
Lloydminster, Saskatchewan
Excellent investment opportunity with this SK Industrial property. Highway 16 front exposure. Situated on a corner lot in the Wigfield Industrial Park. Fully fenced with 1.86 Acres, security gate, chain link fenced. Compacted gravel on 3 sides of the building. Level lot. Zoned I1. Originally built with block construction in 1975 and addition of 1800 sq.ft with steel construction, metal roof. 2 dock doors, 3- 12'x14' OH Rear Bay doors. 2- Radiant tube heaters in the shop area. The shop area is approximately 4520 sq.ft ( which includes shipping/receiving room with power floor lift with 8x10, mechanic workshop rooms with 10x12 OH, supply storage room) . The main level office/reception/storage is approximately 1376 sq. ft and upper level is 1280 sq.ft with a combined total area of 7096 sq.ft. Storage room with a Hotsy steamer and pressure washer. LED lighting, some flooring, paint, shop concrete floor replaced, blow in insulation, metal roof, floor furnace ( office) have been upgraded over the past 5-6 years. 3 phase power with 400 Amp power supply. The tent storage is supplied with power. Gravel service road access from Highway 16 to the property. Water and Sewer are on municipal services. Don't miss this opportunity! Property is also currently listed for lease. (id:44104)
Real Estate Centre
3607 44th Street N
Lloydminster, Saskatchewan
SK Highway 16 exposure. Industrial lease opportunity. Located on a corner lot in Wigfield Industrial Park on the East side of Lloydminster. 1.86 Acres with front, sides and rear of the building compacted gravel and fully fenced with 6' chain link & security gate. The property building is 7176 sq.ft which features 2656 sq.ft of main floor offices/reception, upper level lunch room plus storage. The shop/shipping receiving and mechanic repair rooms area is 4520 sq. ft with 3- 12'x14' OH Rear doors, shipping/receiving area with a powered steel left and a 10'x12' OH door, parts rooms and a room with a Hotsy boiler/pressure pump. 16' Ceiling height. 2 shop Radiant heaters. Situated on 1.86 Acres .Zoned I1. (id:44104)
Real Estate Centre
5104 51 Street
Edgerton, Alberta
This cute bungalow is situated on a huge corner lot, with a fully fenced backyard in the Village of Edgerton. Whether you are just starting out looking for your first affordable home, or ready to downsize, this two bedroom bungalow may be the home you are searching for. Need a garage or workshop space? This one has it! Want to host friends or family for an evening of relaxation around a campfire? The firepit in the backyard is perfect! Be sure to check out this nice property and get ready to call it home! (id:44104)
RE/MAX Baughan Realty Ltd.
1801 2a Streetcrescent
Wainwright, Alberta
1,216 sq.ft. home located on a large private, fenced lot adjacent to Wainwright Golf Course. Home offers 3 bedrooms with the primary bedroom having a 4pc. ensuite & walk-in closet, open kitchen/dining/living flooded with natural light & main 4pc. bathroom. Outside enjoy your fully fenced yard, spacious deck for entertaining & detached garage! (id:44104)
Coldwellbanker Hometown Realty
123 Ascot Drive
M.d. Of, Alberta
Discover serenity and seclusion in this exquisite acreage nestled in Ascot Heights, just a stone's throw from Wainwright. Boasting an abundance of mature trees, this property promises unparalleled privacy.Step into this meticulously 1717 sq. ft. crafted main floor living space, perfect for accommodating your family's every need. The heated double garage offers ample room for oversized vehicles and convenient stair access to the finished basement.Entertain in style with the open-concept kitchen, dining, and living area adorned with a charming wood burning fireplace—a haven for gatherings and soirées. Unwind in the sunken sunroom, an idyllic retreat for relaxation or family game nights.The main floor features a spacious master bedroom, three additional bedrooms, and a full bath—all graced with hardwood and ceramic flooring, ensuring comfort and ease of maintenance.Meticulously maintained, this home boasts recent shingle replacement, ensuring years of worry-free living. Outside, revel in the expansive outdoor space offering RV parking, storage shed, a treehouse, and an additional double detached garage.If you've been searching for the epitome of tranquility and luxury, your quest ends here. Schedule your viewing today and experience the unparalleled beauty of this exceptional property. (id:44104)
RE/MAX Baughan Realty Ltd.
4503 48 Street
Minburn, Alberta
This is the ideal property for a semi-retired couple! Private home on the edge of the Hamlet of Minburn offers a large fenced yard, a double garage/shop and a 2 bedroom Park-model Mobile with all the amenities on the main floor – no stairs! The home features a large addition with a seating area offering a view of the neighbouring greenspace – a perfect place for enjoying coffee in the morning or watching the rain! The double garage/shop has an office area or craft room and oversized doors that allow Pickups to easily fit in. A must-see property! (id:44104)
RE/MAX Prairie Realty
301 Spruce Road
Turtle Lake, Saskatchewan
Welcome to 301 Spruce Road in Powm Beach, Turtle Lake, SK! This stunning property offers an exceptional opportunity to own a beautiful lakeside retreat. With its prime location, spacious interior, and ample outdoor space, this home is perfect for those seeking both comfort and serenity.With a generous living space of 1,407 square feet, this residence provides plenty of room for your family and guests. As you step inside, you'll immediately notice the warm and inviting atmosphere. The open-concept layout seamlessly connects the living room, dining area, and kitchen, creating an ideal space for entertaining and spending quality time with loved ones.The property boasts four bedrooms, providing ample space for everyone to unwind and relax. Whether you have a growing family or frequently host guests, these bedrooms offer versatility and privacy for all. One of the highlights of this property is the inclusion of two lots, offering an expansive outdoor area for various recreational activities. Enjoy the breathtaking views of the lake as you relax on the spacious deck or gather around the fire pit for cozy evenings under the stars. With such abundant outdoor space, you'll have endless possibilities to create your own outdoor oasis.Situated in the coveted Powm Beach community, this home provides easy access to the pristine Turtle Lake. Whether you're a water enthusiast looking to indulge in water sports or prefer a leisurely day of fishing, the lake is just steps away, allowing you to fully embrace the lakefront lifestyle.Turtle Lake offers a range of amenities and activities, including boating, swimming, hiking, and a vibrant community spirit. From enjoying picnics at the beach to exploring the surrounding nature trails, you'll have countless opportunities to make lasting memories in this scenic area.Don't miss the chance to own this exceptional lakeside property at 301 Spruce Road. Schedule a viewing today and envision the endless possibilities this home has to offer for your family and friends (id:44104)
Century 21 Drive
7 Selkirk Avenue
Hughenden, Alberta
Welcome to this cozy 1 and a half story house located in Hughenden. This property boasts a spacious main floor, a primary bedroom with a walk-in closet and a 4-piece ensuite. There is an additional 4-piece bathroom on the main floor, and upstairs you'll find 3 bedrooms with plenty of storage space. This would be the perfect fit if you are looking for a family home. It is situated across from a playground and only a short 3-block walk away from the school. The community also offers a general store, a hockey rink, and a bowling alley. (id:44104)
RE/MAX Baughan Realty Ltd.
1202 8 Avenue
Wainwright, Alberta
Whether you're starting a family or buying your first home, this property is an ideal choice. Step inside to discover a spacious kitchen, a bright and inviting living room, a luxurious master bedroom, two additional bedrooms, and a sizable bathroom. The basement has been thoughtfully developed to serve as either additional living space for your family or as a mortgage helper through renting. It boasts a cozy family room, a well-equipped kitchen/dining area, a full bathroom, and three bedrooms. Plus, each floor has its own separate laundry facilities for added convenience. Outside, the backyard is a true oasis with its beautifully landscaped grounds, complete fencing, a spacious double detached garage, and extra off-street parking pad at front of home. Located near schools, a splash park, and playgrounds, this property offers the perfect setting for a growing family. Don't miss out on this amazing opportunity. (id:44104)
Century 21 Connect Realty
4819 53 Avenue
Vermilion, Alberta
Solid character home, situated on a full-sized, fenced lot, ready for it's next owner. A long list of updates have been completed over the last 10 years; panel (100A), new high efficiency furnace & HWT (2023), flooring, sewage line/ water main, as well as a kitchen renovation. Nearly all the plumbing lines in the home have been changed to Pex. The property also supplies a detached 12' x 20' garage as well as a metal storage shed. (id:44104)
Vermilion Realty
700 & 701 Poplar Drive
County Of, Alberta
2 LOTS, 2 TITLES, 1 PRICE! For the first time since the 1986 development of the Waterton Beach Subdivision on the northeast side of Laurier Lake, these 2 side-by-side treed lots totalling 1.31 acres will be sold! With active power already in place, this parcel (zoned Country Residential One) presents a rare opportunity to seamlessly integrate modern comforts into the tranquil ambiance of the surroundings. Embraced by the allure of the area, residents can indulge in the beauty of nature while still enjoying the conveniences of contemporary living. It's essential to note that the current structure on the lots (1956 516 square foot manufactured home) holds no value in this transaction and is positioned on the boundary of the two lots, it may necessitate relocation in accordance with the guidelines outlined by the County of St. Paul. These two lots will sell as one package through an escalating ONLINE AUCTION that opens May 30th at 2:00 PM with bidding concluding on June 2nd at 2:00 PM. Please register to bid by 2:00 PM May 28th to insure your involvement in the sale. In line with the auction's parameters, all offers must be unconditional and prepared for the $10,000 deposit upon acceptance, underscoring the seriousness of intent. Prior to registering to bid, prospective buyers are kindly requested to confirm their financial capacity, ensuring a streamlined and efficient process. Further details and documents at: www.rprauction.ca (id:44104)
RE/MAX Prairie Realty
4818 4 Avenue N
Chauvin, Alberta
Welcome to this well maintained and bright home located in Chauvin Alberta. This property has a nice yard with a good sized shed for storage. Inside the home you will see plenty of space and lots of windows that provide a generous amount of natural light. The bedrooms are all a nice size, with the primary bedroom offering some great amenities, such as an ensuite with a nice sized jet tub and a closet with plenty of space. This home has been very well maintained and is waiting for it's new owner. Chauvin is a peaceful community and a wonderful place to raise a family. If you are in the market for a new home, this bright, lovely 3 bedroom home is a great opportunity for you. (id:44104)
Royal LePage Wright Choice Realty
4823 53 Avenue
Vermilion, Alberta
Own a piece of Vermilion's History. This Sprawling Character Home situated on a DOUBLE-Lot was once Vermilion's RCMP House with the current garage previously being the Fire Hall. The 4 bedroom / 2 bathroom home has been thoroughly updated through the years. New Furnace / HWT as well as a brand-new electrical panel (100A). Nearly all new vinyl windows as well as added insulation (R60). The water-main and sewage line to the street have both been upgraded. With 12,000 SQ FT of land to work with, the fully-fenced backyard is truly a blank slate to make as you please. (id:44104)
Vermilion Realty
73053 Twp Rd. 452
M.d. Of, Alberta
LOOK NO FURTHER!!! This acreage is going to check off all your boxes! Acreages like this are difficult to find and there's a reason for that... Here's YOUR opportunity to combine acreage living with business, recreation and farm hobbies! Conveniently located only minutes West of Wainwright on Trestle road sits this 1784 sq.ft. bungalow on 12.89 acres! Why not start with first impressions? Driving into the yard you will be greeted with 24'powder coated metal gates, 20' high, that provide extra security on this beautiful property… Estimated to have been built in the 1950's, this 4 bedroom bungalow has a great kitchen, dining room, oversized living room, with pellet stove, 4pc bath, large foyer with main floor laundry, and large mudroom for easy access to the backyard... In the backyard you can soak in the hot tub and bask in the scenery, or relax and enjoy a fire in the fire pit area. Downstairs is a partial basement with plenty of storage and a versatile space that could be used as a home gym. Over the past 12 years, this home has seen many newer upgrades including.... Windows, siding, septic, hot water tank, pressure tank, furnace, bathroom, flooring and appliances: dishwasher (2019), washer and dryer (2021). Property features a 40 x 60 x 18' shop With 30 MPA concrete 5"to 6" thick, 4~16' doors with the base for a perfect 12'x 40' mezzanine, power; ideal for welders, RV plugs, floor drain, 4pc washroom (complete with urinal), tankless water system, fans, is set up for radiant heat, provisions for a washer and dryer for three season use! Shop has additional cold storage w/ 14' door for RV parking and there is an additional RV plug. Plus! A 24x32 garage w/ metal roof: insulated and heated with a new overhead furnace, water, and a lean-to that has a paint booth. Plus! Plus! A 24x24 garage, insulated w/metal roof, power, metal shelving and an electric heater. We are not done yet.... Take a little jaunt North of the house and you will find a 24' foot gazebo with stamped concrete floor; ideal for warm weather entertaining! Fully equipped with power, 24" top grill, 2 industrial deep fryers, 1000 sq. inch grill, 36” fire pit, custom entertaining table, bar fridge, sink with pail drain and storage area! Wait, there's more... For those toy enthusiast there's a dirt bike track stretching over 7 acres housing a dugout, 2 new watering bowls and plenty of fencing throughout. For the animal enthusiasts, there's a barn with loft, complete with concrete flooring, water, stalls, tack storage, newly painted exterior, and metal roof. Almost done! A chicken coop with outdoor mesh cage, cattle shelter, corrals, a couple storage sheds! This acreage allows you to enjoy the outdoor life, right at home with plenty of storage for trucks and toys, space for tinkering on your next project, watching a storm roll in, barbecuing-or just relaxing and watching the sunset. Come have a look, you won't be disappointed! (id:44104)
Exit Key Realty
10 Centennial Drive
Lloydminster, Alberta
Nestled in the esteemed West Lloydminster neighborhood, 10 Centennial Drive stands as a testament to timeless elegance. Originally part of Lloydminster's most distinguished homes in a charming cul-de-sac, this residence boasts a rich history dating back to its construction in 1972. Spanning over 2300 sq.ft., the potential of this home to transform into a modern family haven is unmistakable. Step inside to discover a spacious living room perfect for entertaining, complemented by a cozy family room featuring a wood fireplace, ideal for cozy gatherings on chilly evenings. With four bedrooms, including a coveted 3-piece ensuite, comfort and privacy are assured for every family member. The heart of the home lies in the large kitchen, complete with built-in appliances, where culinary delights come to life. Convenience meets functionality with main floor laundry and a powder room off the kitchen, enhancing everyday living. Descend to the walkout basement, where endless possibilities await, promising additional space limited only by your imagination. Outside, the expansive yard beckons with its privacy and potential. Envision lazy summer days by a sparkling swimming pool, soirées around a built-in BBQ area, or tinkering in the double detached garage with convenient carport alley access. With boundless opportunities to create your dream sanctuary, seize the chance to make this ideally situated property your own. 3D Virtual tour Avaialbe. (id:44104)
RE/MAX Of Lloydminster
3706 41 Avenue
Lloydminster, Saskatchewan
The most adorable Larson Grove bi-level catches your eye from the street! From the stone columns holding up a porch roof, to the entry bringing you into modern finishes and open sight lines. This bright white kitchen with its pantry, large island and newer appliances encourages family time and entertaining. The eat in kitchen offers a vibe of inclusion while you cook or visit. There are 3 full bathrooms along with 4 bedrooms in the home. The primary bedroom has a walk in closet and one of the full baths. The second bedroom has a built in bench adding character and charm should this be a child's room or office! A finished basement with a hockey theme fun zone and bar counter. GO TEAM! The 3rd bathroom and two well laid out bedrooms finish the basement tour. The back yard consists of a deck with BBQ gas hookup! RV parking and a 20x22 insulated garage. The yard is fenced and ready for littles and pets. This beauty checks off buyer's lists and more. (id:44104)
Northern Lights Realty (2000)
5001 50 Avenue
Mclaughlin, Alberta
Mobile home in Mclaughlin with a 40x46 attached older garage. This home features 3 bedrooms and a bathroom with a large living room and kitchen. Siding and deck are new. (id:44104)
Exp Realty (Lloyd)
207 Willow Road
Wainwright, Alberta
Nestled on a 2.77 acre in Ascot Heights, this charming 4- bedroom bungalow is surrounded by mature trees and wildlife, offering a peaceful, private and tranquil haven. With 1320 sq. ft. of living space, this home boasts an abundance of natural light. The main floor welcomes you with a bright entrance, a well-equipped kitchen, dining area, and a generously sized living room. Down the hall you will find three bedrooms and a 3pc bath with jetted tub. The lower level offers a spacious family room with a cozy wood fireplace, a games room, an additional bedroom, a 3pc bath, laundry facilities, storage space, and a cold room. Outdoor enthusiasts will appreciate the well-maintained grounds, complete with a lush lawn, a garden, a raspberry patch, beautiful perennial flowers, mature apple trees, a spacious deck with bbq hook-up, and campfire area, perfect for enjoying the peaceful surrounding. This property also features a heated 32' x 28' detached garage, RV parking and 3 barn-style storage sheds. Upgrades that have been completed over the years include~ a high-efficiency furnace, central air conditioning, shingles on the house, updated counters and backsplash, eavestroughs, downspouts, attic insulation and most recently updated plumbing lines and garage heater. Tucked away in the peaceful Ascot Heights community, residents can enjoy nearby walking trails, a skating rink, playground, basketball court, grass volleyball court, and convenient proximity to Wainwright, just minutes away! Call today to book your showing on this gem! (id:44104)
Exit Key Realty
5131 57 Avenue
Edgerton, Alberta
Welcome to this modern modified bi-level nestled in the charming Village of Edgerton! Built in 2014, this spacious 1767 sq. ft. home boasts 5 bedrooms, 3.5 baths, and a wealth of impressive features that make it an ideal family retreat. As you step inside, a grand entrance welcomes you and leads up to the inviting open concept main level. The heart of the home is the living room, where a floor-to-ceiling stone-clad fireplace creates a cozy focal point for gatherings. The adjacent dining room provides convenient access to a covered deck, perfect for al fresco dining and relaxation. The chef's dream kitchen is equipped with a spacious island, pantry, and sleek stainless steel appliances, ensuring that meal preparation is a breeze. The primary bedroom is a luxurious retreat with a beautiful feature wall and an expansive walk-in closet. The primary ensuite is equally impressive, offering a large walk-in shower, double vanity, and a jetted soaking tub, providing the ultimate relaxation experience. Convenience is key, with main floor laundry and a 2 pc. bath rounding out the main level. Ascending to the upper level, you'll find two generously sized bedrooms and a full bath, providing ample space for family and guests. The lower level is designed for entertainment and relaxation, boasting a spacious family room complete with a wet bar. Two additional bedrooms and another full bath offer flexibility and comfort. Abundant storage space ensures that everything has its place. The property includes a triple car attached heated garage, a true haven for car enthusiasts or for additional storage needs. The fully fenced yard is nicely landscaped, providing a private oasis for outdoor enjoyment. A bonus 12x20 workshop/mancave/storage space in the backyard is a fantastic addition, perfect for hobbies or additional storage. Stay comfortable year-round with central air conditioning, ensuring cool relief on hot summer days. Located in the Village of Edgerton, your family will have acces s to a thriving community. Amenities include a K-12 school, daycare facility, playgrounds, splash park, community golf course, skating/hockey arena, curling club, grocery and hardware store plus so much more. And you're just 10 minutes from recreational lakes, offering endless opportunities for outdoor adventures. Don't miss your chance to make this modern gem your forever home. Schedule a viewing today and experience the perfect blend of style, comfort, and convenience in the heart of Edgerton. (id:44104)
RE/MAX Baughan Realty Ltd.
4136 34 Street
Lloydminster, Saskatchewan
Step into the lap of luxury with this exquisite 5-bedroom, 3-bath modified bi-level gem that's as spacious as it is captivating. The double attached garage welcomes you home with plenty of space for your vehicles and gear.As you enter, be greeted by soaring vaulted ceilings and a cascade of natural light from the generous windows, creating an inviting and cheerful ambiance. The heart of this home is a dazzling kitchen, where cooking and entertaining become a delight under the impressive vaulted ceilings.No matter the season, comfort is yours with efficient central air conditioning. Step outside to your private oasis featuring a gorgeous two-tiered deck—ideal for sunny morning coffees or cool evening soirees, all while overlooking a sprawling backyard that's perfect for any family gathering.This impeccable home has been lovingly maintained and is ready to bring joy and style to its next owners. Don’t miss out on making this dream home your reality! (id:44104)
Exp Realty (Lloyd)
# 11, 5538 49 Avenue
Lloydminster, Saskatchewan
This renovated 1-bedroom condo on the 3rd floor offers an exceptional opportunity for savvy investors or first-time homeowners seeking a stylish yet budget-friendly abode. Boasting essential appliances such as fridge, stove, BI dishwasher, washer, and dryer convenience meets comfort seamlessly within this cozy space. The inclusion of a window air unit ensures year-round comfort while maintaining efficiency. Nestled in a well maintained complex with condo fees covering all essentials from heat to landscaping, snow removal to reserve fund contribution - worry-free living awaits. A powered parking stall adds further ease to your daily routine while ample visitor parking ensures guests are always welcome. Conveniently located within walking distance to numerous amenities, this property promises both practicality and accessibility at its finest. Don't miss out on this perfect blend of affordability and style - schedule your viewing today! (id:44104)
Century 21 Drive
5212 58 Street
Vermilion, Alberta
Looking for a Retreat and not just an average house? Make your way to 5212 on 58th Street and you will find a spacious well built sturdy home. Landscaping & soothing trees are a bonus! Choice of 5 bedrooms and 3 baths in this very clean residence that comes with all Appliances. Handy spacious Pantry & Breakfast nook area in Kitchen, with accessible Laundry in the adjacent mudroom. Full Basement with kitchen/dining/livingroom/2 beds and 4pc bath could serve as a separate independent living space. Lots of power with 125Amp Main Breaker and separate furnaces with respective thermostats for main floor & basement. Outside is a magical backyard garden, with several raised garden beds, perennials, and a 450 sq ft concrete Patio Area. Double Attached garage and large front concrete parking pad. Bring your whole family or rent the basement. Plenty of options, call today! (id:44104)
Real Estate Centre - Vermilion



