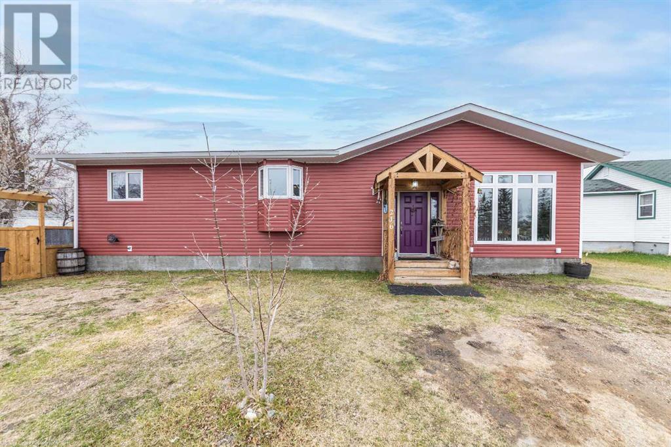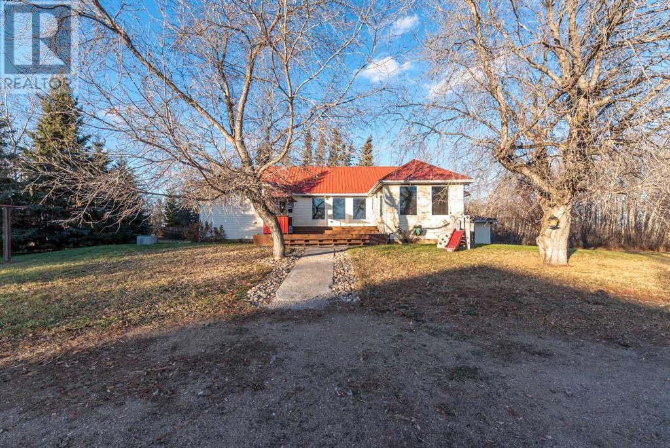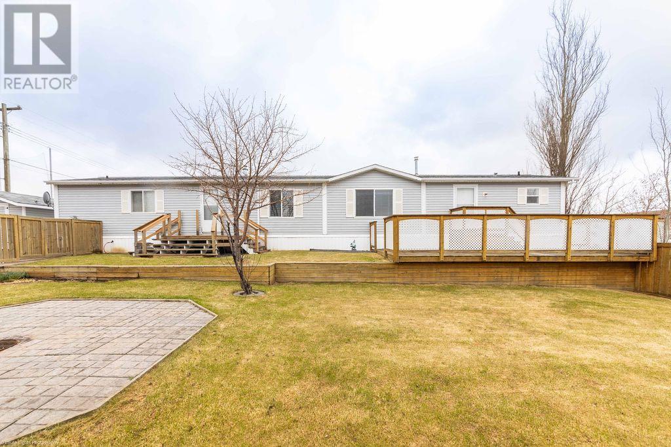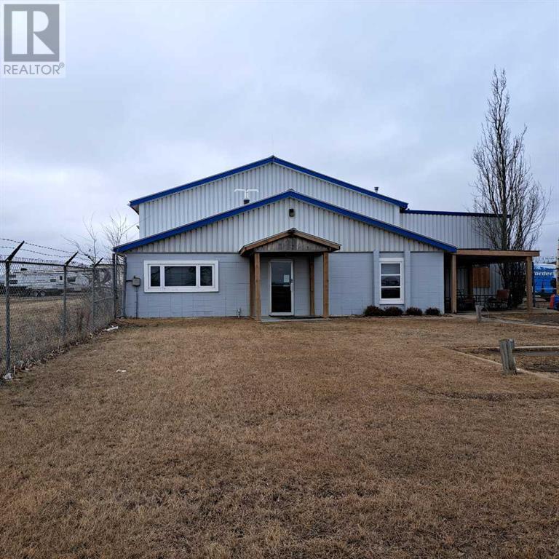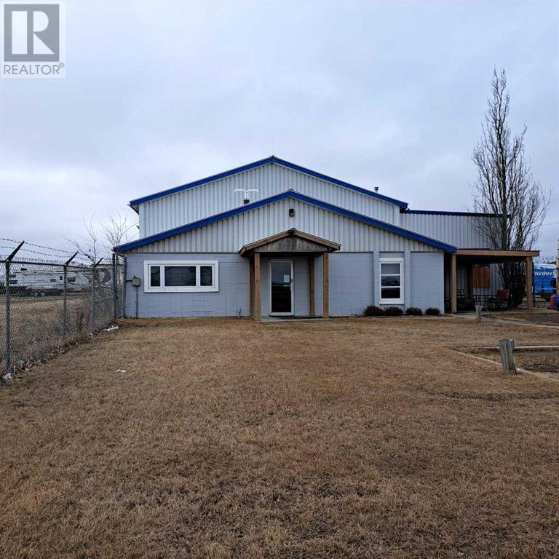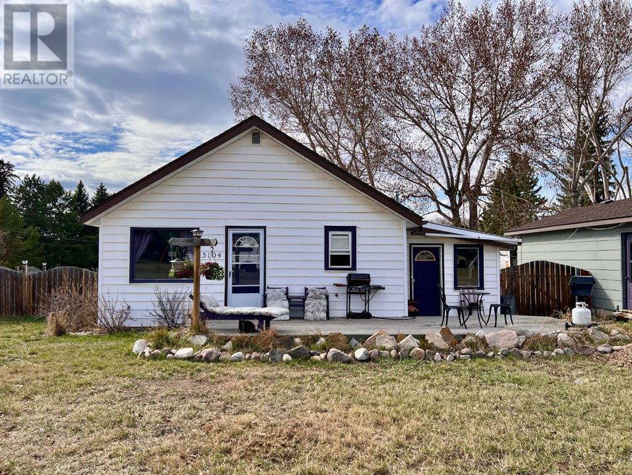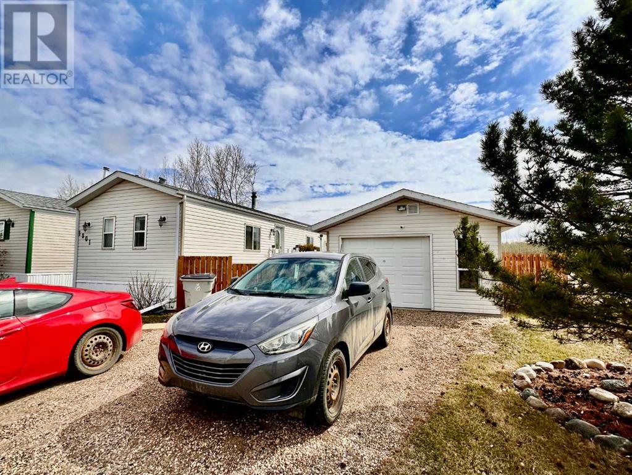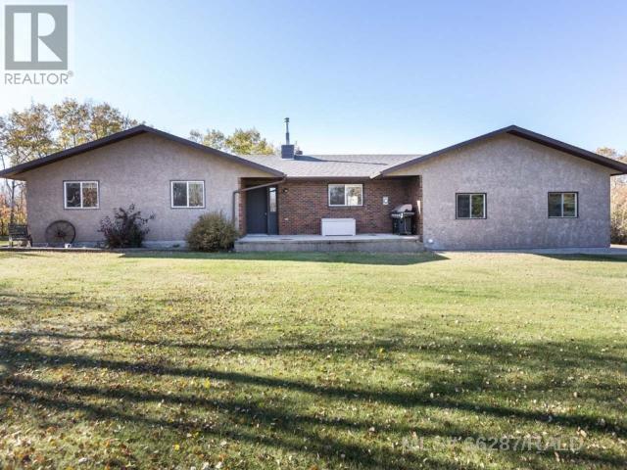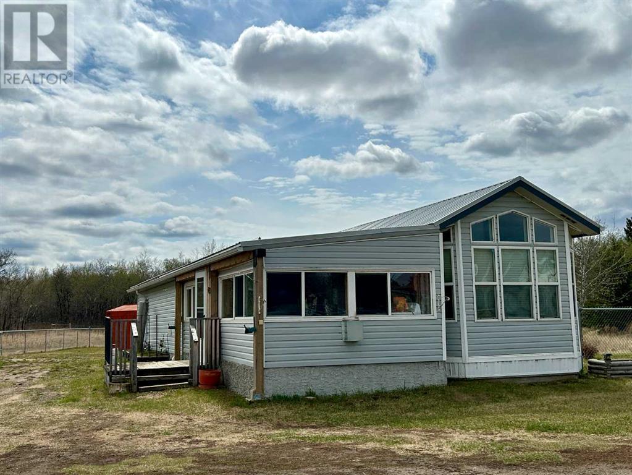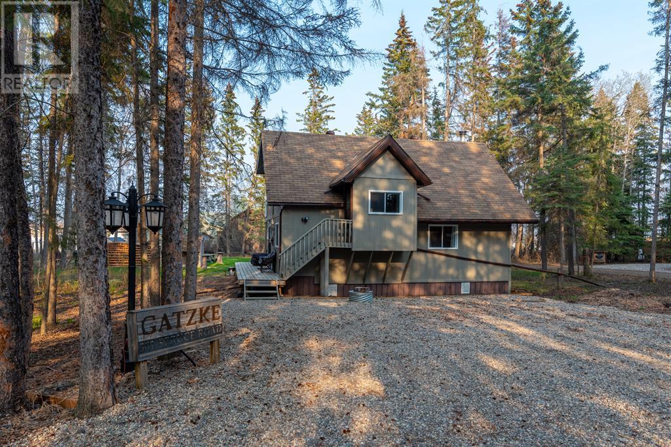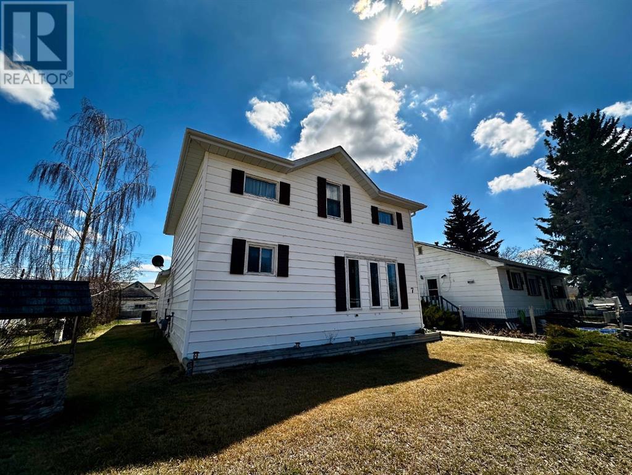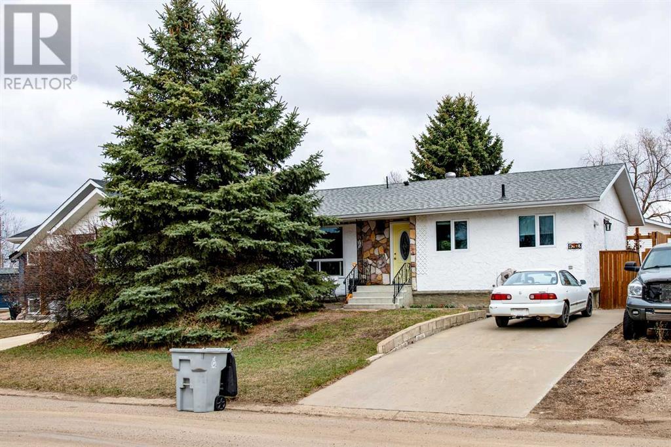216 Main Street
Waseca, Saskatchewan
Welcome to this charming, one-of-a-kind custom home located in the peaceful community of Waseca. This beautiful property offers a unique blend of comfort and style, featuring solid wood floors crafted from pine and spruce throughout, complemented by elegant tile flooring. The heart of the home is warmed by a cozy fireplace, perfect for chilly evenings.The primary bedroom is a true retreat, complete with a luxurious tiled rain shower and a separate clawfoot tub, creating a spa-like experience right at home. The main bathroom dazzles with beautiful subway tile, enhancing the clean and modern feel of the space.The living room, with its impressive 10-foot ceilings, provides a spacious and inviting area for relaxing and entertaining. Practicality is key with a main floor laundry room adding convenience to your daily routine.For those who love the outdoors and hobbies, the property includes a large 21 x 16 workshop, ideal for projects and storage. Situated on two lots, the home boasts a massive, solid wood deck overlooking a huge, fully fenced yard, complete with three sheds for additional storage.You'll lovethe great outdoors with loads of room on this double lot! Don't forget about the included Hot tub and Pool table! Enjoy the tranquility of your surroundings in this lovely home, making it the perfect escape from the hustle and bustle while still feeling right at home. (id:44104)
RE/MAX Of Lloydminster
541082-Rr35 Ne-7-54-3-W4
County Of, Alberta
Perfect acreage! This is the one you’ve been waiting for! Located just 5.7 km West of Lea Park is where you’ll find this gorgeous slice of paradise. Situated on 4.99 acres this property is surrounded by mature trees to give you added privacy but is also conveniently accessed by pavement to your front lane. The sellers mentioned it's nice and quiet and the community is welcoming and kind. The first thing you’ll notice is the recently built heavy-duty front gate. A unique feature of this property is the large barn which has a covered machine/carport connected to a small guest house. At the end of the barn is another carport with room for 3 vehicles. The roof on the barn and the house is metal so it's something you'll never have to worry about. The home itself is spotless and has lots of natural lighting and tons of storage. The current owners purchased the house from the builder who put a lot of thought and ingenuity into it and feel the house is built with integrity. And it's big, measuring close to 1,900 sq.ft. with 4 bedrooms and 3 baths. Walking in you're greeted by the huge entryway which also contains the main floor laundry which is a real plus. The large south-facing living room is complimented by an adjoining sunroom/family room which is bathed in sunlight as there are windows on 3 sides! The kitchen is very well laid out with high end Alder cabinets and the dining area gives you plenty of room for a big table. The primary bedroom easily fits a king-sized bed and the ensuite is extra large with a custom-made tile shower. The other bathroom on the main floor has been totally redone and again has a large tiled shower with glass doors. One more bedroom completes the upstairs. Downstairs has two more big bedrooms and a massive family room. Plus the basement bathroom is also completely re-done with yet another tiled shower/bath. Completing the basement are 3 storage rooms and a separate exterior entrance. This is one of those homes you just need to have a look a t! Also, this home was fully renovated and 1100 sq. ft was added to the home in 2010. Make sure to click on the 3D tour and be prepared to be impressed! (id:44104)
Century 21 Drive
413 5th Street N
Marwayne, Alberta
Escape the hustle and prices of the city and embrace the charm of small town living in Marwayne Alberta. Situated on a quiet street next to the walking path and overlooking the ball diamonds, boasts a beautifully landscaped yard, fully fenced and adorned with mature trees, featuring tiered decks and planter boxes. Additional water lines ensure easy maintenance of the lush lawn throughout the seasons. Two garden sheds provide practical storage for all your outdoor equipment. Step inside of this immaculately clean, carpet-free home, that truly reflects a genuine pride of ownership. You’ll discover three big bedrooms and two full bathrooms, including a sunlit ensuite with a spacious corner Jacuzzi tub, abundant corner vanity storage, and a sizable walk-in closet. The kitchen offers a functional layout with ample cabinetry, a peninsula island, big corner pantry, and a complete appliance package. Adjoining the kitchen, the living area boasts a vaulted ceiling, features laminate flooring, consistent with the master bedroom. A large laundry room equipped with washer and dryer, along with extra cabinetry for storage and room for a freezer all increase the area's functionality. Great home at a fabulous price! Don't miss this opportunity to reside in an affordable home in a charming, vibrant, and secure community! (id:44104)
RE/MAX Of Lloydminster
3607 44 Street Street N
Lloydminster, Saskatchewan
Excellent investment opportunity with this SK Industrial property. Highway 16 front exposure. Situated on a corner lot in the Wigfield Industrial Park. Fully fenced with 1.86 Acres, security gate, chain link fenced. Compacted gravel on 3 sides of the building. Level lot. Zoned I1. Originally built with block construction in 1975 and addition of 1800 sq.ft with steel construction, metal roof. 2 dock doors, 3- 12'x14' OH Rear Bay doors. 2- Radiant tube heaters in the shop area. The shop area is approximately 4520 sq.ft ( which includes shipping/receiving room with power floor lift with 8x10, mechanic workshop rooms with 10x12 OH, supply storage room) . The main level office/reception/storage is approximately 1376 sq. ft and upper level is 1280 sq.ft with a combined total area of 7096 sq.ft. Storage room with a Hotsy steamer and pressure washer. LED lighting, some flooring, paint, shop concrete floor replaced, blow in insulation, metal roof, floor furnace ( office) have been upgraded over the past 5-6 years. 3 phase power with 400 Amp power supply. The tent storage is supplied with power. Gravel service road access from Highway 16 to the property. Water and Sewer are on municipal services. Don't miss this opportunity! Property is also currently listed for lease. (id:44104)
Real Estate Centre
3607 44th Street N
Lloydminster, Saskatchewan
SK Highway 16 exposure. Industrial lease opportunity. Located on a corner lot in Wigfield Industrial Park on the East side of Lloydminster. 1.86 Acres with front, sides and rear of the building compacted gravel and fully fenced with 6' chain link & security gate. The property building is 7176 sq.ft which features 2656 sq.ft of main floor offices/reception, upper level lunch room plus storage. The shop/shipping receiving and mechanic repair rooms area is 4520 sq. ft with 3- 12'x14' OH Rear doors, shipping/receiving area with a powered steel left and a 10'x12' OH door, parts rooms and a room with a Hotsy boiler/pressure pump. 16' Ceiling height. 2 shop Radiant heaters. Situated on 1.86 Acres .Zoned I1. (id:44104)
Real Estate Centre
5104 51 Street
Edgerton, Alberta
This cute bungalow is situated on a huge corner lot, with a fully fenced backyard in the Village of Edgerton. Whether you are just starting out looking for your first affordable home, or ready to downsize, this two bedroom bungalow may be the home you are searching for. Need a garage or workshop space? This one has it! Want to host friends or family for an evening of relaxation around a campfire? The firepit in the backyard is perfect! Be sure to check out this nice property and get ready to call it home! (id:44104)
RE/MAX Baughan Realty Ltd.
1801 2a Streetcrescent
Wainwright, Alberta
1,216 sq.ft. home located on a large private, fenced lot adjacent to Wainwright Golf Course. Home offers 3 bedrooms with the primary bedroom having a 4pc. ensuite & walk-in closet, open kitchen/dining/living flooded with natural light & main 4pc. bathroom. Outside enjoy your fully fenced yard, spacious deck for entertaining & detached garage! (id:44104)
Coldwellbanker Hometown Realty
123 Ascot Drive
M.d. Of, Alberta
Discover serenity and seclusion in this exquisite acreage nestled in Ascot Heights, just a stone's throw from Wainwright. Boasting an abundance of mature trees, this property promises unparalleled privacy.Step into this meticulously 1717 sq. ft. crafted main floor living space, perfect for accommodating your family's every need. The heated double garage offers ample room for oversized vehicles and convenient stair access to the finished basement.Entertain in style with the open-concept kitchen, dining, and living area adorned with a charming wood burning fireplace—a haven for gatherings and soirées. Unwind in the sunken sunroom, an idyllic retreat for relaxation or family game nights.The main floor features a spacious master bedroom, three additional bedrooms, and a full bath—all graced with hardwood and ceramic flooring, ensuring comfort and ease of maintenance.Meticulously maintained, this home boasts recent shingle replacement, ensuring years of worry-free living. Outside, revel in the expansive outdoor space offering RV parking, storage shed, a treehouse, and an additional double detached garage.If you've been searching for the epitome of tranquility and luxury, your quest ends here. Schedule your viewing today and experience the unparalleled beauty of this exceptional property. (id:44104)
RE/MAX Baughan Realty Ltd.
4503 48 Street
Minburn, Alberta
This is the ideal property for a semi-retired couple! Private home on the edge of the Hamlet of Minburn offers a large fenced yard, a double garage/shop and a 2 bedroom Park-model Mobile with all the amenities on the main floor – no stairs! The home features a large addition with a seating area offering a view of the neighbouring greenspace – a perfect place for enjoying coffee in the morning or watching the rain! The double garage/shop has an office area or craft room and oversized doors that allow Pickups to easily fit in. A must-see property! (id:44104)
RE/MAX Prairie Realty
301 Spruce Road
Turtle Lake, Saskatchewan
Welcome to 301 Spruce Road in Powm Beach, Turtle Lake, SK! This stunning property offers an exceptional opportunity to own a beautiful lakeside retreat. With its prime location, spacious interior, and ample outdoor space, this home is perfect for those seeking both comfort and serenity.With a generous living space of 1,407 square feet, this residence provides plenty of room for your family and guests. As you step inside, you'll immediately notice the warm and inviting atmosphere. The open-concept layout seamlessly connects the living room, dining area, and kitchen, creating an ideal space for entertaining and spending quality time with loved ones.The property boasts four bedrooms, providing ample space for everyone to unwind and relax. Whether you have a growing family or frequently host guests, these bedrooms offer versatility and privacy for all. One of the highlights of this property is the inclusion of two lots, offering an expansive outdoor area for various recreational activities. Enjoy the breathtaking views of the lake as you relax on the spacious deck or gather around the fire pit for cozy evenings under the stars. With such abundant outdoor space, you'll have endless possibilities to create your own outdoor oasis.Situated in the coveted Powm Beach community, this home provides easy access to the pristine Turtle Lake. Whether you're a water enthusiast looking to indulge in water sports or prefer a leisurely day of fishing, the lake is just steps away, allowing you to fully embrace the lakefront lifestyle.Turtle Lake offers a range of amenities and activities, including boating, swimming, hiking, and a vibrant community spirit. From enjoying picnics at the beach to exploring the surrounding nature trails, you'll have countless opportunities to make lasting memories in this scenic area.Don't miss the chance to own this exceptional lakeside property at 301 Spruce Road. Schedule a viewing today and envision the endless possibilities this home has to offer for your family and friends (id:44104)
Century 21 Drive
7 Selkirk Avenue
Hughenden, Alberta
Welcome to this cozy 1 and a half story house located in Hughenden. This property boasts a spacious main floor, a primary bedroom with a walk-in closet and a 4-piece ensuite. There is an additional 4-piece bathroom on the main floor, and upstairs you'll find 3 bedrooms with plenty of storage space. This would be the perfect fit if you are looking for a family home. It is situated across from a playground and only a short 3-block walk away from the school. The community also offers a general store, a hockey rink, and a bowling alley. (id:44104)
RE/MAX Baughan Realty Ltd.
1202 8 Avenue
Wainwright, Alberta
Whether you're starting a family or buying your first home, this property is an ideal choice. Step inside to discover a spacious kitchen, a bright and inviting living room, a luxurious master bedroom, two additional bedrooms, and a sizable bathroom. The basement has been thoughtfully developed to serve as either additional living space for your family or as a mortgage helper through renting. It boasts a cozy family room, a well-equipped kitchen/dining area, a full bathroom, and three bedrooms. Plus, each floor has its own separate laundry facilities for added convenience. Outside, the backyard is a true oasis with its beautifully landscaped grounds, complete fencing, a spacious double detached garage, and extra off-street parking pad at front of home. Located near schools, a splash park, and playgrounds, this property offers the perfect setting for a growing family. Don't miss out on this amazing opportunity. (id:44104)
Century 21 Connect Realty



