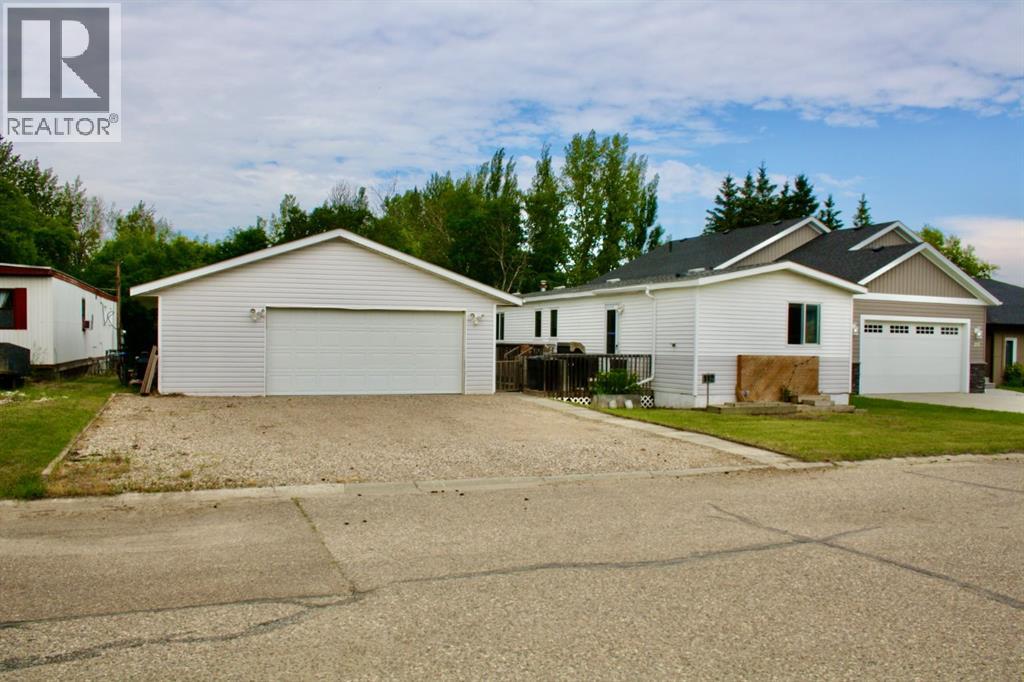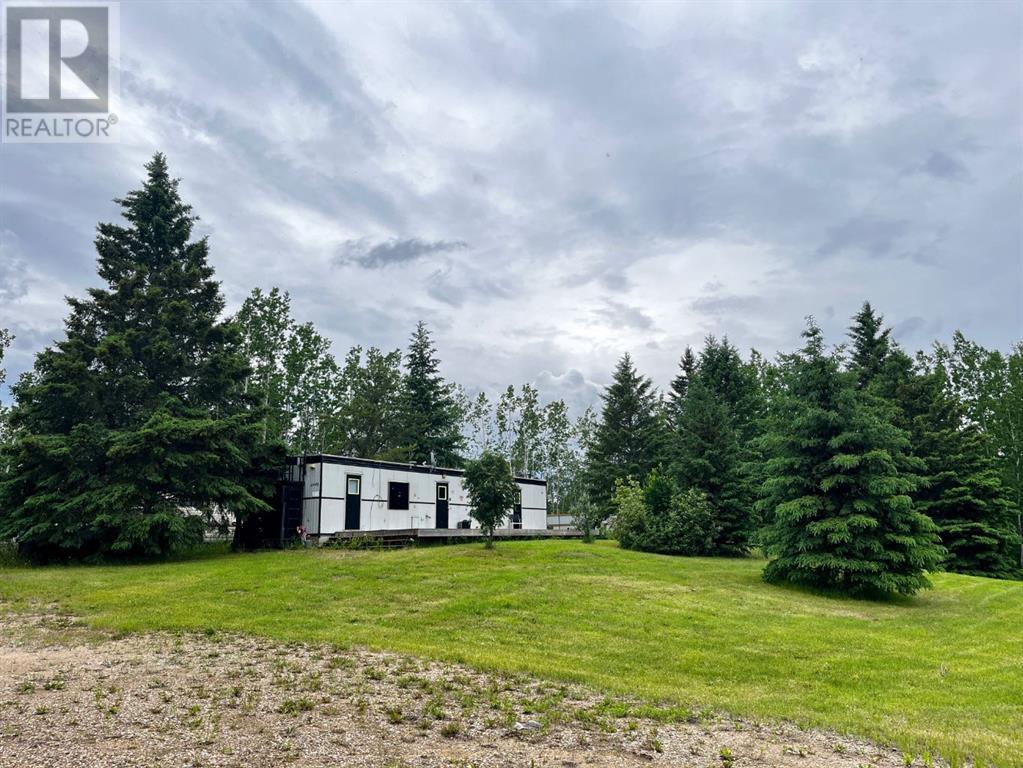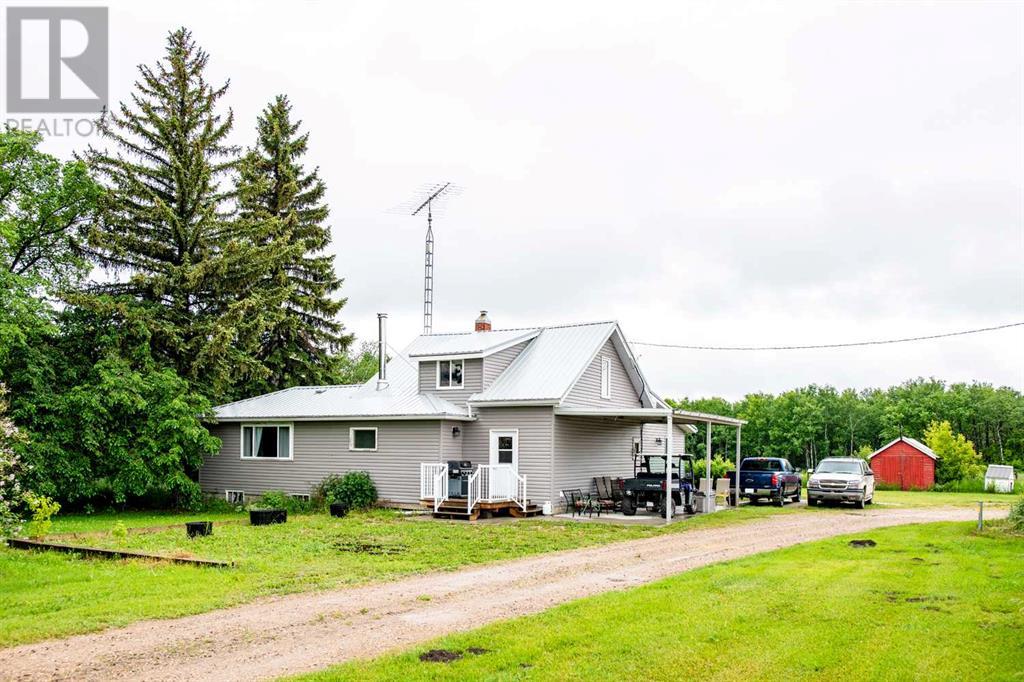112 1st Avenue E
Neilburg, Saskatchewan
Charming and Affordable Family Home in Neilburg, SK - Under $90,000! Discover the perfect blend of comfort and affordability with this fully renovated 1991 mobile home, nestled in the welcoming community of Neilburg, SK. This bright and modern three-bedroom, two-bathroom home offers a cozy retreat for your family on a spacious 66' x 100' lot backing onto green space. Key features include a double garage (26’ x 28’), newer PVC windows, steel doors, vinyl siding, asphalt shingles. Enjoy easy-to-care-for laminate and linoleum flooring throughout. The vaulted ceiling over the living room, kitchen, and dining area creates a spacious and airy atmosphere, perfect for family gatherings and entertaining. A cozy deck at the entryway is ideal for unwinding after a long day or BBQs with friends and family. Located in the serene and friendly community of Neilburg, this home is a very affordable alternative to renting, offering the pride and stability of homeownership. Don't miss out on this incredible opportunity to own a beautifully renovated home at an unbeatable price. (id:44104)
RE/MAX Of Lloydminster
5112 54 Street
Mannville, Alberta
Welcome to 5112 - 54 Street, in Mannville, AB. This secluded 1976 bi-level home features 5 bedrooms and 3 bathrooms, offering plenty of space for a large family or if you enjoy hosting. Updates include newer shingles, windows, siding, doors, and insulation, ensuring durability and energy efficiency. The spacious basement offers endless possibilities and could easily be transformed into a suite to generate additional income. The backyard is fenced, providing a private and secure area ready to host get-togethers and outdoor activities along with a single detached garage. Come check out this inviting property in Mannville's quiet west end! (id:44104)
RE/MAX Prairie Realty
West 1/2 6-41-5-W4
M.d. Of, Alberta
Nestled amidst the serene countryside, this unique 2,045 sq. ft. home offers a perfect blend of modern comfort and rustic charm. Set on a sprawling half-section of pristine pasture and hay meadow, this property promises a tranquil lifestyle with ample space for outdoor activities and agricultural pursuits. The home boasts a distinctive design that sets it apart. As you step inside, you are greeted by an open and airy floor plan that seamlessly integrates living, dining, and kitchen areas. Large windows throughout the home not only flood the space with natural light but also offer breathtaking views of the surrounding landscape. With four spacious bedrooms, this home is perfect for families or those who enjoy hosting guests. Each bedroom provides a cozy retreat, featuring ample closet space and picturesque views. The master suite is particularly noteworthy, offering a private oasis with an en-suite bathroom. Complementing the main house is a three-car detached garage, complete with a loft space. This versatile loft can be transformed into a home office, art studio, or guest quarters, catering to a variety of needs. The garage itself provides ample room for vehicles, storage, and hobby equipment. The property's extensive half-section of pasture and hay meadow is ideal for those with agricultural interests or simply seeking wide-open spaces. Imagine morning walks through lush fields, evenings watching sunsets, and the joy of a self-sustained lifestyle. This 4-bedroom gem, with its unique design and prime location, offers a rare opportunity to own a piece of pastoral paradise. Whether you're looking for a family home, a weekend retreat, or a place to indulge in agricultural hobbies, this property is sure to exceed your expectations. Don't miss the chance to make this idyllic haven your own. (id:44104)
Century 21 Connect Realty
75 3 Street E
Lashburn, Saskatchewan
Quiet living in Lashburn Sask, this well kept 3 bedroom bungalow is move in ready. Situated on two lots you have all the room for the children to play, lots of room for the beautiful garden you want and the detached garage for your man cave. With neutral tones through out this home can be changed to your own liking with ease. Downstairs is a spacious family room and a bedroom with a 2 piece bath. You will want to come check this one out! (id:44104)
Exp Realty (Lloyd)
Se 8-44-1-W4
M.d. Of, Alberta
If you're seeking a serene escape from the hustle and bustle, this property could be the perfect spot for you! Nestled in a peaceful, rural area, this charming home offers a unique opportunity to create your dream retreat with some TLC. This cozy home, built in 1967, features 1,040 sq. ft. of living space, with 3 bedrooms and 1 bathroom, set on a spacious 8.99-acre lot. The partially developed basement provides additional space that you can customize to suit your needs. Located just 45 minutes from Wainwright, 45 minutes from Lloydminster, and 40 minutes from Provost, this property combines the best of both worlds – seclusion and convenience. Enjoy nearly 9 acres of natural beauty, perfect for gardening, outdoor activities, or simply savoring the tranquility of the countryside. Whether you're an outdoor enthusiast, a hobby farmer, or someone looking to enjoy the peace and quiet of rural living, this property has the potential to be transformed into your ideal haven. Don't miss this chance to create your dream retreat. Reach out to schedule a viewing and see the potential for yourself! (id:44104)
Coldwellbanker Hometown Realty
206 Wenzel Drive
County Of, Alberta
WHAT A GREAT LAKE GETAWAY - PRICED FOR IMMEDIATE SALE & POSSESSION! This 12' x 54' skid shack has been converted to the perfect self contained 4 season cabin. Each bedroom has its own ensuite, great for co-ownership should you wish to split this property with a partner. Custom blinds and numerous updates make this property truly ready to enjoy immediately. The structure is heated with propane (exp 2028) but natural gas has been brought in should you wish to convert to that source. Cistern for water and holding tank for septic. Both services available by local businesses. The south facing deck provides views of Laurier Lake while the private gazebo/fire pit is tucked away in the corner providing a great secluded space. The storage shed is powered so would be a great bunk room or if you need to, a quiet workspace while enjoying the rural lake life. Power has been brought to multiple locations for visiting RV's and the property is fully fenced. Enjoy the beautiful fall, do a little ice fishing, and then take in the whole summer next year at Laurier Lake with securing this property today! Laurier Lake borders the Whitney Lake Provincial Park system, providing an excellent mix of privately owned land with easy access to great provincial park trails. (id:44104)
RE/MAX Prairie Realty
15 Hawkes Street
Marsden, Saskatchewan
Great affordability a short drive to Lloydminster! Located in the quiet, family friendly community of Marsden, this bungalow offers over 1,400 square feet with fresh paint some new flooring and main floor laundry. Upstairs you'll find a functional floorplan with a big front family room, the kitchen has ample cabinetry and storage and dining room overlooks the massive yard. Three bedrooms, full bathroom and the master featuring 3 closets and an ensuite complete the main floor. The basement has a fantastic family room with lots of windows allowing in an abundance of natural light, a wood fireplace creates a warm and welcoming space. The basement has one big bedroom with double closets, a den and tons of storage. This property also features an attached double garage, newer water heater (2020) and RV parking. This home is a must see at a great bang for your buck! (id:44104)
RE/MAX Of Lloydminster
27 Railway Avenue S
Marwayne, Alberta
Presenting this well kept mixed-use property, situated on 4 lots in a prime location, downtown Marwayne. Construction of this 3432 sq ft building was completed in 1940, using hand carved stone brought from the North Saskatchewan River valley. Originally used for a farm implements dealership and garage, but has since been retrofitted into a 2200 sq ft retail space in the front, and a separate 1232 sq ft residence with private entrance in the back. The front retail space is currently vacant, and offers a wide range of uses, with plumbing available, and a newer furnace and electrical system. The residence is a one bedroom, with an additional flex space available, large bathroom and open concept kithcen and living room. Upgrades include a brand new metal roof on the main building and double detached, heated garage, additional insulation, windows, flooring, plumbing and electrical. The residential suite is currently rented for $1100 a month, utilities included. The owner reports utilities for the entire property totaled $6400 for 12 months. New owners could take this classic building in several directions, utilizing the front space for retail, professional office or services, craft or studio space, or even a coffee and sandwich shop. As this is proudly a Heritage Building, offers should include time to obtain approval for the intended use from the Village of Marwayne. (id:44104)
RE/MAX Of Lloydminster
440004 Rge Rd 30
M.d. Of, Alberta
Welcome to this charming 1845 sq. ft. 1 1/2 storey home, seamlessly blending historic charm with modern updates. Boasting 3 bedrooms and 1 1/2 baths, this home offers ample space for comfortable living. The spacious living room invites relaxation, while the cozy sitting room with a wood stove provides warmth and character. The large, updated kitchen is perfect for culinary enthusiasts. Recent upgrades include a new metal roof and new siding, ensuring durability and curb appeal. The property features a substantial 44x44 shop, ideal for various projects or storage, a 24x24 single car garage, and an 18x32 granary with a concrete floor that can be easily transformed into a barn. The entire property is perimeter fenced with some cross fencing, making it perfect for livestock or agricultural endeavors. Embrace the charm and potential of this historic home with modern amenities. (id:44104)
Century 21 Connect Realty
5006 46 Street
Irma, Alberta
If you are looking for a spacious home nestled in the quiet community of Irma, look no further. The main floor spans over 1370 sq ft. and features a bright, spacious, living room, with elegant laminate flooring. It is bathed in an abundance of natural morning light streaming through the expansive windows. The main floor also includes the laundry-by the back entry, primary bedroom with a 3 pce. ensuite, 2 additional bedrooms, a 4 pce. bath and an efficient galley kitchen. A recent price adjustment reflex the required repair to master bedroom ensuite shower that the purchaser will be required to do. The vast basement has been partially developed, providing 3 additional bedrooms, a 4-pce bath, generous family/games area, utility room and plenty of space for storage-all that’s left to do is the flooring. The large windows on both levels provide plenty of light for all your family activities. This property is located in the tranquil, yet vibrant community of Irma. Irma has a recently built K-12 school, a golf course, trout pond, and curling and hockey rinks. This is a great community to raise your family (id:44104)
Coldwellbanker Hometown Realty
74062 505 Township
County Of, Alberta
A sprawling bungalow or a classic two-storey? A park model or a tiny house? Whatever your rural living sights are set on, this 6.3 acre parcel located just west of Vermilion is the place to see it come to life! There is a water well, power, and gas all already on the property taking those large expenses out of the equation for you. The Town of Vermilion’s potable water source, Alberta Central East Water Corporation (ACE), runs along the road at the property so it could be your water source as well. Even though a basement is dug for a potential site location, you have many other options around the luscious property for your vision. With no set building timelines in place, secure this land while you can and be ready for rural living on your schedule! (id:44104)
RE/MAX Prairie Realty
5123 51 Street
Provost, Alberta
Looking for your first home or a great rental opportunity? This half duplex is full finished with 1034 Sq. Ft. of living space. This home features an extremely large master bedroom, kitchen, living room, 4 Pc bathroom, dining room and additional bedroom on the main floor. The basement has two more bedrooms , 3 pc bathroom, large family along with storage and your laundry. Outside is a partial fenced yard perfect for the kids or small pets to run around. (id:44104)
Century 21 Connect Realty














