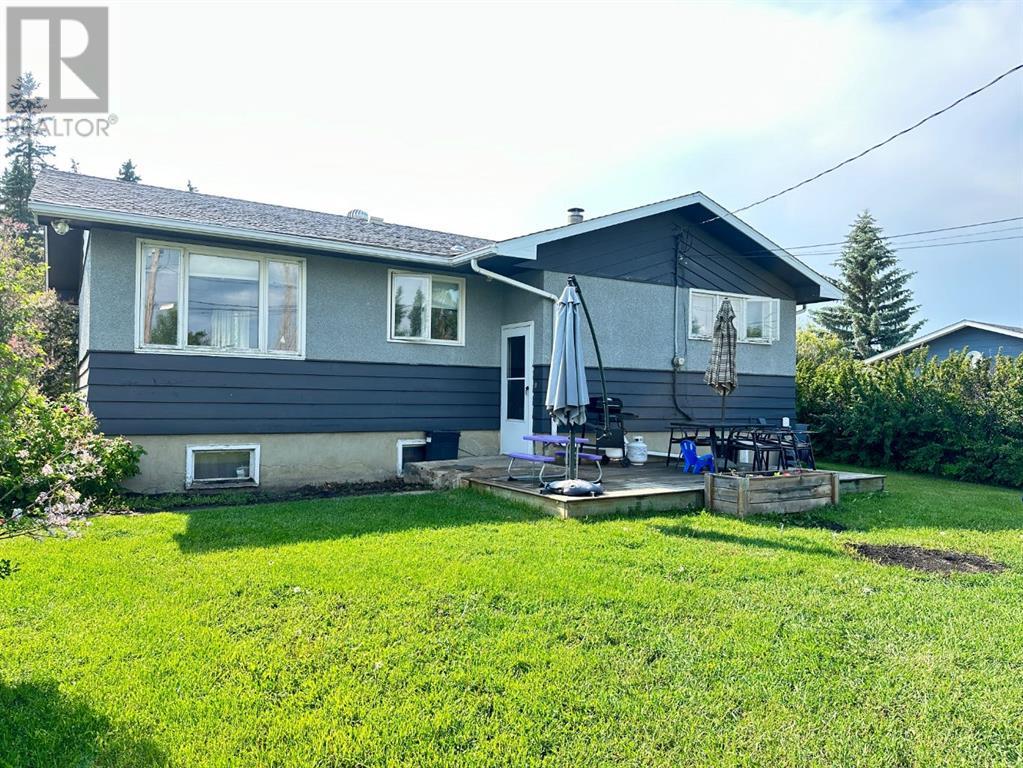75 3 Street E Lashburn, Saskatchewan S0M 1H0
3 Bedroom
2 Bathroom
1048 sqft
Bungalow
None
Forced Air
Lawn
$219,900
Quiet living in Lashburn Sask, this well kept 3 bedroom bungalow is move in ready. Situated on two lots you have all the room for the children to play, lots of room for the beautiful garden you want and the detached garage for your man cave. With neutral tones through out this home can be changed to your own liking with ease. Downstairs is a spacious family room and a bedroom with a 2 piece bath. You will want to come check this one out! (id:44104)
Property Details
| MLS® Number | A2146642 |
| Property Type | Single Family |
| Features | See Remarks, Back Lane |
| Parking Space Total | 1 |
| Plan | 63b07254 |
Building
| Bathroom Total | 2 |
| Bedrooms Above Ground | 2 |
| Bedrooms Below Ground | 1 |
| Bedrooms Total | 3 |
| Appliances | Refrigerator, Dishwasher, Stove, Microwave Range Hood Combo, Window Coverings, Washer & Dryer |
| Architectural Style | Bungalow |
| Basement Development | Finished |
| Basement Type | Full (finished) |
| Constructed Date | 1970 |
| Construction Material | Wood Frame |
| Construction Style Attachment | Detached |
| Cooling Type | None |
| Exterior Finish | Wood Siding |
| Flooring Type | Ceramic Tile, Concrete, Laminate, Linoleum, Vinyl Plank |
| Foundation Type | Poured Concrete |
| Half Bath Total | 1 |
| Heating Fuel | Natural Gas |
| Heating Type | Forced Air |
| Stories Total | 1 |
| Size Interior | 1048 Sqft |
| Total Finished Area | 1048 Sqft |
| Type | House |
Parking
| Gravel | |
| Other | |
| Detached Garage | 1 |
Land
| Acreage | No |
| Fence Type | Not Fenced |
| Landscape Features | Lawn |
| Size Depth | 36.57 M |
| Size Frontage | 15.24 M |
| Size Irregular | 6000.00 |
| Size Total | 6000 Sqft|4,051 - 7,250 Sqft |
| Size Total Text | 6000 Sqft|4,051 - 7,250 Sqft |
| Zoning Description | R1 |
Rooms
| Level | Type | Length | Width | Dimensions |
|---|---|---|---|---|
| Basement | 2pc Bathroom | .00 Ft x .00 Ft | ||
| Basement | Family Room | 12.00 Ft x 30.00 Ft | ||
| Basement | Furnace | 14.00 Ft x 10.00 Ft | ||
| Basement | Storage | 6.00 Ft x 10.00 Ft | ||
| Basement | Bedroom | 10.00 Ft x 13.00 Ft | ||
| Main Level | Living Room | 12.00 Ft x 9.00 Ft | ||
| Main Level | Kitchen | 10.00 Ft x 8.00 Ft | ||
| Main Level | Dining Room | 10.00 Ft x 11.00 Ft | ||
| Main Level | Primary Bedroom | 11.00 Ft x 12.00 Ft | ||
| Main Level | 4pc Bathroom | .00 Ft x .00 Ft | ||
| Main Level | Bedroom | 10.00 Ft x 10.00 Ft |
https://www.realtor.ca/real-estate/27124646/75-3-street-e-lashburn
Interested?
Contact us for more information
































