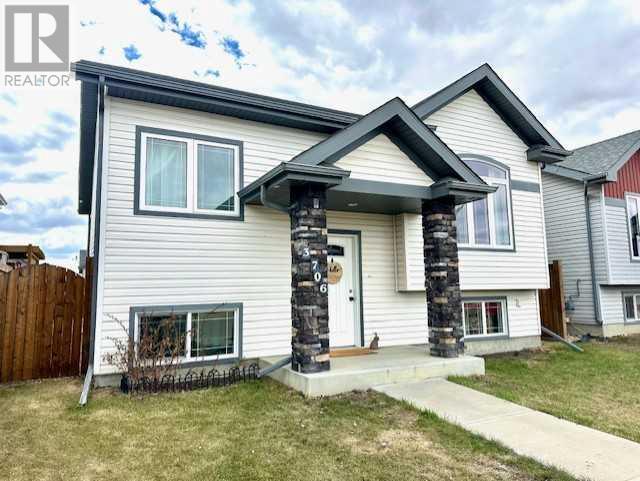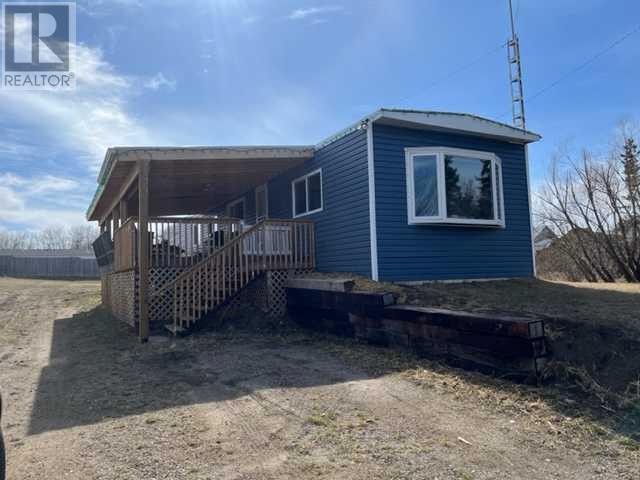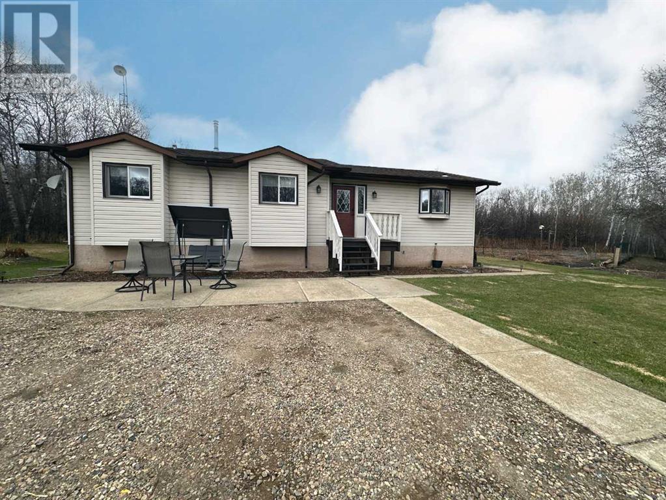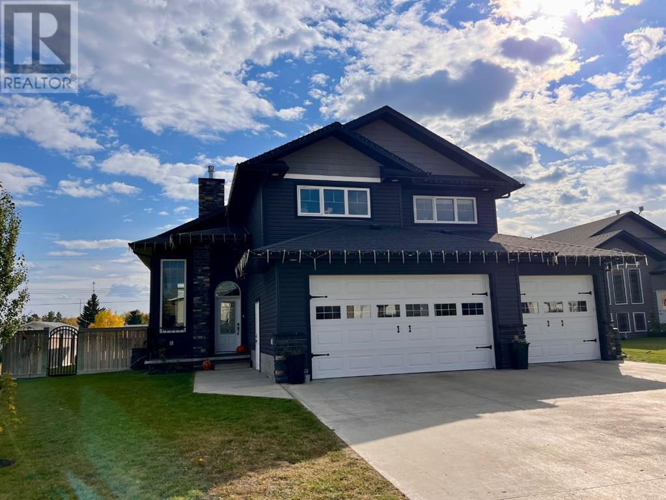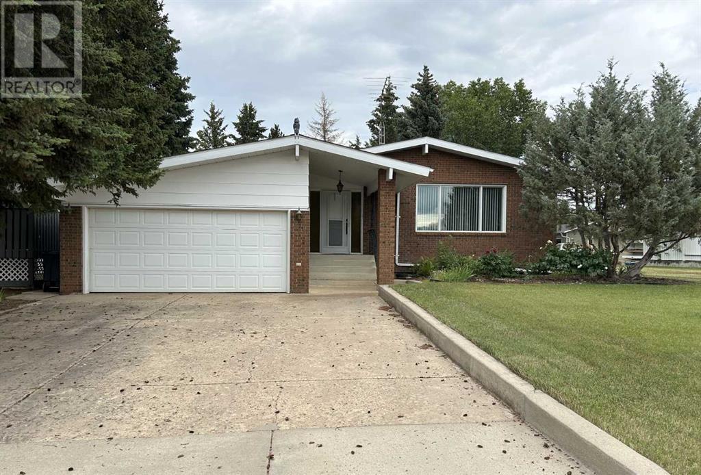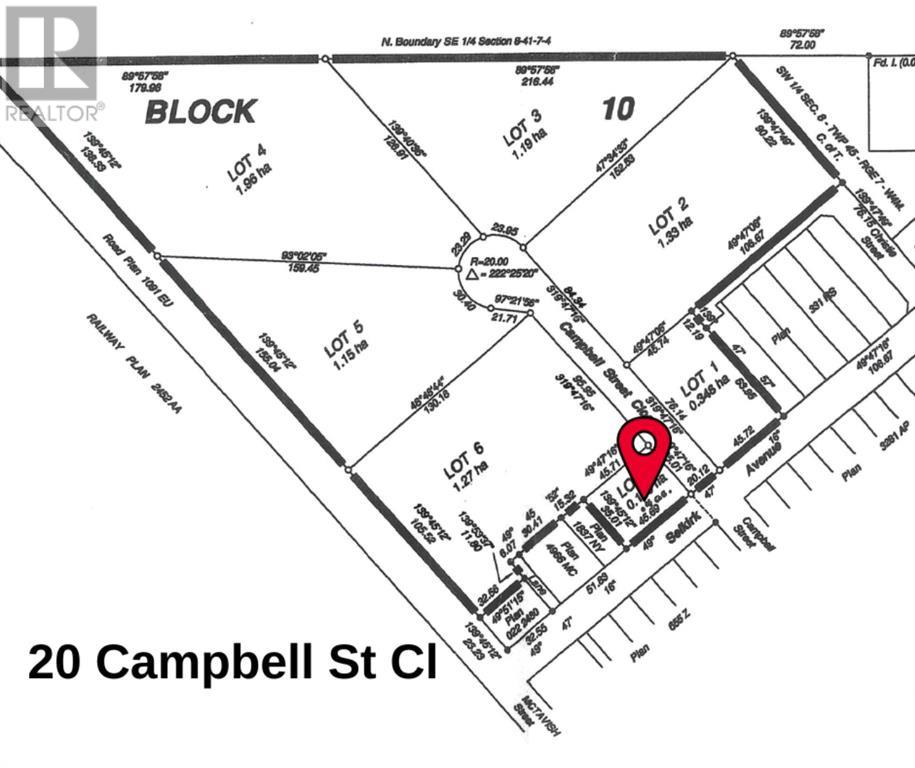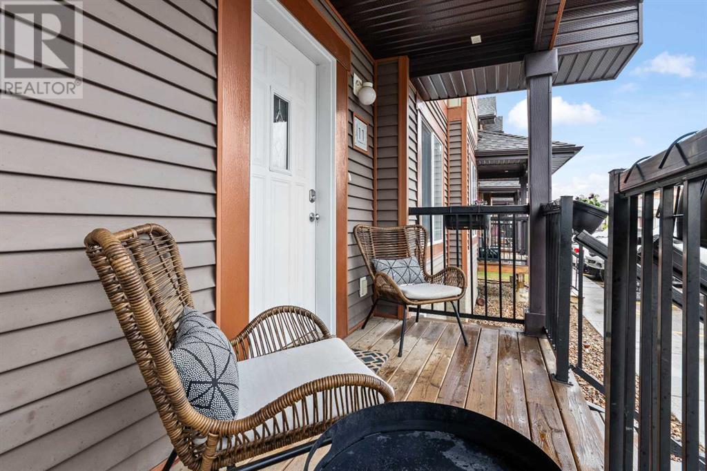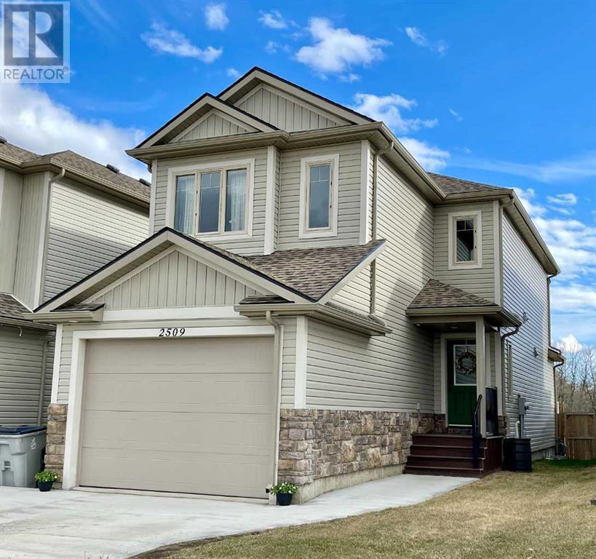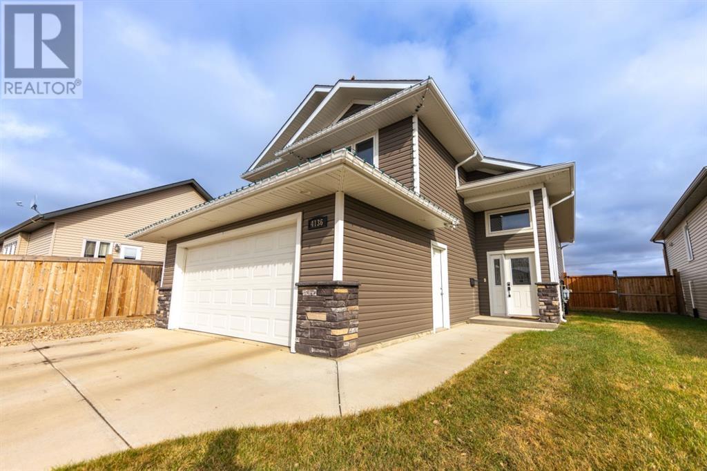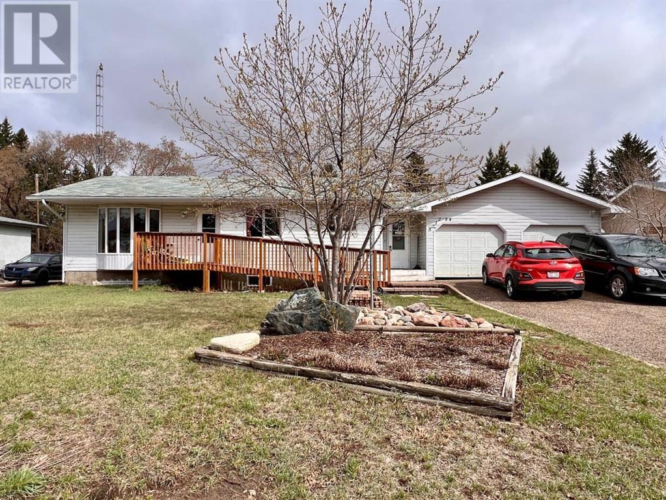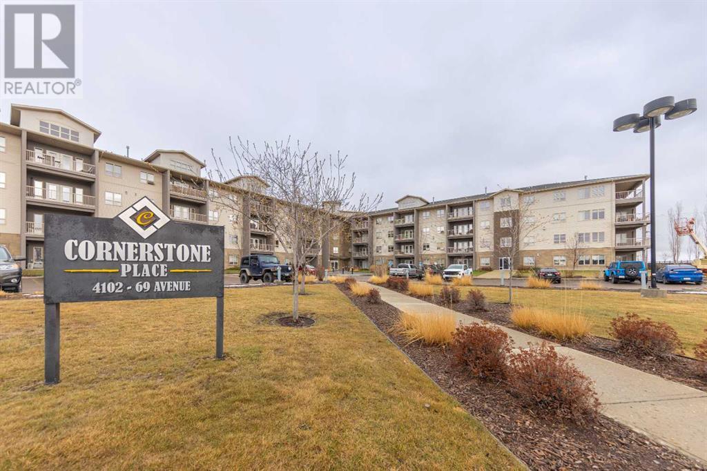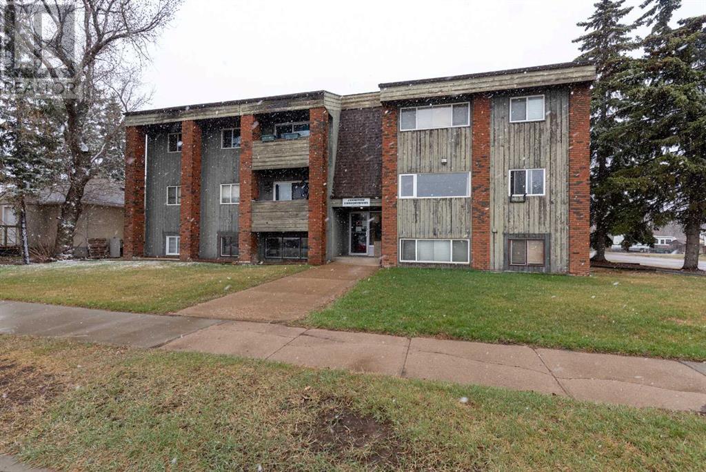3706 41 Avenue
Lloydminster, Saskatchewan
The most adorable Larson Grove bi-level catches your eye from the street! From the stone columns holding up a porch roof, to the entry bringing you into modern finishes and open sight lines. This bright white kitchen with its pantry, large island and newer appliances encourages family time and entertaining. The eat in kitchen offers a vibe of inclusion while you cook or visit. There are 3 full bathrooms along with 4 bedrooms in the home. The primary bedroom has a walk in closet and one of the full baths. The second bedroom has a built in bench adding character and charm should this be a child's room or office! A finished basement with a hockey theme fun zone and bar counter. GO TEAM! The 3rd bathroom and two well laid out bedrooms finish the basement tour. The back yard consists of a deck with BBQ gas hookup! RV parking and a 20x22 insulated garage. The yard is fenced and ready for littles and pets. This beauty checks off buyer's lists and more. (id:44104)
Northern Lights Realty (2000)
5001 50 Avenue
Mclaughlin, Alberta
Mobile home in Mclaughlin with a 40x46 attached older garage. This home features 3 bedrooms and a bathroom with a large living room and kitchen. Siding and deck are new. (id:44104)
Exp Realty (Lloyd)
207 Willow Road
Wainwright, Alberta
Nestled on a 2.77 acre in Ascot Heights, this charming 4- bedroom bungalow is surrounded by mature trees and wildlife, offering a peaceful, private and tranquil haven. With 1320 sq. ft. of living space, this home boasts an abundance of natural light. The main floor welcomes you with a bright entrance, a well-equipped kitchen, dining area, and a generously sized living room. Down the hall you will find three bedrooms and a 3pc bath with jetted tub. The lower level offers a spacious family room with a cozy wood fireplace, a games room, an additional bedroom, a 3pc bath, laundry facilities, storage space, and a cold room. Outdoor enthusiasts will appreciate the well-maintained grounds, complete with a lush lawn, a garden, a raspberry patch, beautiful perennial flowers, mature apple trees, a spacious deck with bbq hook-up, and campfire area, perfect for enjoying the peaceful surrounding. This property also features a heated 32' x 28' detached garage, RV parking and 3 barn-style storage sheds. Upgrades that have been completed over the years include~ a high-efficiency furnace, central air conditioning, shingles on the house, updated counters and backsplash, eavestroughs, downspouts, attic insulation and most recently updated plumbing lines and garage heater. Tucked away in the peaceful Ascot Heights community, residents can enjoy nearby walking trails, a skating rink, playground, basketball court, grass volleyball court, and convenient proximity to Wainwright, just minutes away! Call today to book your showing on this gem! (id:44104)
Exit Key Realty
5131 57 Avenue
Edgerton, Alberta
Welcome to this modern modified bi-level nestled in the charming Village of Edgerton! Built in 2014, this spacious 1767 sq. ft. home boasts 5 bedrooms, 3.5 baths, and a wealth of impressive features that make it an ideal family retreat. As you step inside, a grand entrance welcomes you and leads up to the inviting open concept main level. The heart of the home is the living room, where a floor-to-ceiling stone-clad fireplace creates a cozy focal point for gatherings. The adjacent dining room provides convenient access to a covered deck, perfect for al fresco dining and relaxation. The chef's dream kitchen is equipped with a spacious island, pantry, and sleek stainless steel appliances, ensuring that meal preparation is a breeze. The primary bedroom is a luxurious retreat with a beautiful feature wall and an expansive walk-in closet. The primary ensuite is equally impressive, offering a large walk-in shower, double vanity, and a jetted soaking tub, providing the ultimate relaxation experience. Convenience is key, with main floor laundry and a 2 pc. bath rounding out the main level. Ascending to the upper level, you'll find two generously sized bedrooms and a full bath, providing ample space for family and guests. The lower level is designed for entertainment and relaxation, boasting a spacious family room complete with a wet bar. Two additional bedrooms and another full bath offer flexibility and comfort. Abundant storage space ensures that everything has its place. The property includes a triple car attached heated garage, a true haven for car enthusiasts or for additional storage needs. The fully fenced yard is nicely landscaped, providing a private oasis for outdoor enjoyment. A bonus 12x20 workshop/mancave/storage space in the backyard is a fantastic addition, perfect for hobbies or additional storage. Stay comfortable year-round with central air conditioning, ensuring cool relief on hot summer days. Located in the Village of Edgerton, your family will have acces s to a thriving community. Amenities include a K-12 school, daycare facility, playgrounds, splash park, community golf course, skating/hockey arena, curling club, grocery and hardware store plus so much more. And you're just 10 minutes from recreational lakes, offering endless opportunities for outdoor adventures. Don't miss your chance to make this modern gem your forever home. Schedule a viewing today and experience the perfect blend of style, comfort, and convenience in the heart of Edgerton. (id:44104)
RE/MAX Baughan Realty Ltd.
5212 58 Street
Vermilion, Alberta
Looking for a Retreat and not just an average house? Make your way to 5212 on 58th Street and you will find a spacious well built sturdy home. Landscaping & soothing trees are a bonus! Choice of 5 bedrooms and 3 baths in this very clean residence that comes with all Appliances. Handy spacious Pantry & Breakfast nook area in Kitchen, with accessible Laundry in the adjacent mudroom. Full Basement with kitchen/dining/livingroom/2 beds and 4pc bath could serve as a separate independent living space. Lots of power with 125Amp Main Breaker and separate furnaces with respective thermostats for main floor & basement. Outside is a magical backyard garden, with several raised garden beds, perennials, and a 450 sq ft concrete Patio Area. Double Attached garage and large front concrete parking pad. Bring your whole family or rent the basement. Plenty of options, call today! (id:44104)
Real Estate Centre - Vermilion
20 Campbell St. Close
Hughenden, Alberta
Welcome to beautiful Legacy Estates! These are recently developed, residential serviced acreages, so no worries for adding utility installation costs. This property is .4 acres in size and ready for your dream home! Worried about the "current" building and mortgage costs? Purchase now and relax for as long as you like before taking out your building permit to begin construction! (id:44104)
Royal LePage Wright Choice Realty
11, 4738 13 Street
Lloydminster, Saskatchewan
Hello and welcome to this beautiful 3-bedroom, 1.5-bathroom townhome that is just waiting for its new owner to move in! Located in a peaceful neighborhood, this well-maintained unit is clean, bright, and ready for you to make it your own. The south-facing position allows natural light to flood the open living space, which features lovely hardwood and ceramic tile flooring on the main level. Built in 2012, this home boasts modern finishes and appliances that are in excellent condition.The kitchen is a highlight, featuring quartz countertops, stainless steel appliances, and a space for a dining table. Step outside through the large sliding door to enjoy the patio area that backs onto detached homes, offering a private outdoor space with beautiful greenery. Recent updates include new blinds throughout to give you the perfect balance of light and privacy.The primary bedroom is a dream with large south-facing windows and a spacious walk-in closet. The basement offers plenty of space for expansion or additional bedrooms and bathrooms to suit your needs. Plus, with two parking spots conveniently located outside, this townhome offers both comfort and practicality for its new owners. Come take a look and envision yourself living in this lovely home! (id:44104)
Exp Realty (Lloyd)
2509 6th Avenue
Wainwright, Alberta
Don't miss out on this beautiful 2 storey semi-detached duplex and it's location! Featuring an open concept with vinyl plank flooring throughout the main floor, well designed kitchen with ample cabinets, walk in pantry, breakfast bar, stainless steel appliances and garburator. Finishing the main floor is a 2 pc bath, nice sized entrance with closet plus direct access to the attached heated garage through the mud room. Lots of great storage found here. On the 2nd floor you'll love the spacious master bedroom boasting a tray ceiling, big walk-in closet, 4 pc ensuite with a linen closet. There are 2 additional bedrooms with nice views and walk-in closets, 4 pc bath and a separate laundry room for extra storage. Continue on through the home and find the cozy finished basement with a gas fireplace and custom built in shelves as well as a 4 pc bath. This area is a perfect family room, kids play area and/or a great space for the guests to call their own. If you're looking for a great location, this is it. Right across the road from the future Elementary School, close to shopping, walking trails and backs onto a green space with trees. You'll be sure to enjoy the convenience of the heated attached garage, the fenced yard and the concrete drive. That's not all, this home also includes A/C, Central Vacuum and a Transferable New Home Warranty. It won't last long, book your showing today! (id:44104)
Century 21 Connect Realty
4136 34 Street
Lloydminster, Saskatchewan
Step into the lap of luxury with this exquisite 5-bedroom, 3-bath modified bi-level gem that's as spacious as it is captivating. The double attached garage welcomes you home with plenty of space for your vehicles and gear.As you enter, be greeted by soaring vaulted ceilings and a cascade of natural light from the generous windows, creating an inviting and cheerful ambiance. The heart of this home is a dazzling kitchen, where cooking and entertaining become a delight under the impressive vaulted ceilings.No matter the season, comfort is yours with efficient central air conditioning. Step outside to your private oasis featuring a gorgeous two-tiered deck—ideal for sunny morning coffees or cool evening soirees, all while overlooking a sprawling backyard that's perfect for any family gathering.This impeccable home has been lovingly maintained and is ready to bring joy and style to its next owners. Don’t miss out on making this dream home your reality! (id:44104)
Exp Realty (Lloyd)
5212 54 Avenue
Edgerton, Alberta
Discover the perfect blend of space and convenience in this 3-bedroom, 2-bathroom home with an attached garage. Step inside to find a thoughtfully designed main floor boasting two bedrooms, a well-appointed 3-piece bath with beautifully renovated tile shower, convenient laundry facilities, and a spacious porch. The generous living room seamlessly flows into the kitchen and dining area, creating an inviting atmosphere for family gatherings and everyday living. Downstairs, the family room provides an ideal space for entertaining guests. Additionally, the basement features an extra bedroom, a versatile den, an office, ample storage, and a 3-piece bath, offering flexibility and functionality. Outside, you'll love the expansive fenced yard, complete with a covered 14'x16' deck, perfect for enjoying outdoor relaxation and gatherings. Plus, the attached double garage adds convenience and ease to your lifestyle. Nestled in the peaceful community of Edgerton, and very close to the school, this home offers not just a residence, but a tranquil haven for comfortable living. (id:44104)
RE/MAX Baughan Realty Ltd.
108, 4102 69 Avenue
Lloydminster, Alberta
Welcome to Cornerstone! This immaculate 2 bedroom 2 bathroom first floor unit is sure to impress the minute you step inside. Open concept living with recent renovations including new countertop and black splash, new vinyl flooring throughout living room area and bedrooms as well as a brand new washer & dryer. The master bedroom features double closets and a full 4 piece bathroom. This beautiful building boasts an owners lounge, exercise room, guest suite as well as underground parking. This unit comes with 1 underground stall and 1 surface stall. Make your move to luxury today! (id:44104)
Exp Realty (Lloyd)
# 11, 5538 49 Avenue
Lloydminster, Saskatchewan
This renovated 1-bedroom condo on the 3rd floor offers an exceptional opportunity for savvy investors or first-time homeowners seeking a stylish yet budget-friendly abode. Boasting essential appliances such as fridge, stove, BI dishwasher, washer, and dryer convenience meets comfort seamlessly within this cozy space. The inclusion of a window air unit ensures year-round comfort while maintaining efficiency. Nestled in a well maintained complex with condo fees covering all essentials from heat to landscaping, snow removal to reserve fund contribution - worry-free living awaits. A powered parking stall adds further ease to your daily routine while ample visitor parking ensures guests are always welcome. Conveniently located within walking distance to numerous amenities, this property promises both practicality and accessibility at its finest. Don't miss out on this perfect blend of affordability and style - schedule your viewing today! (id:44104)
Century 21 Drive



