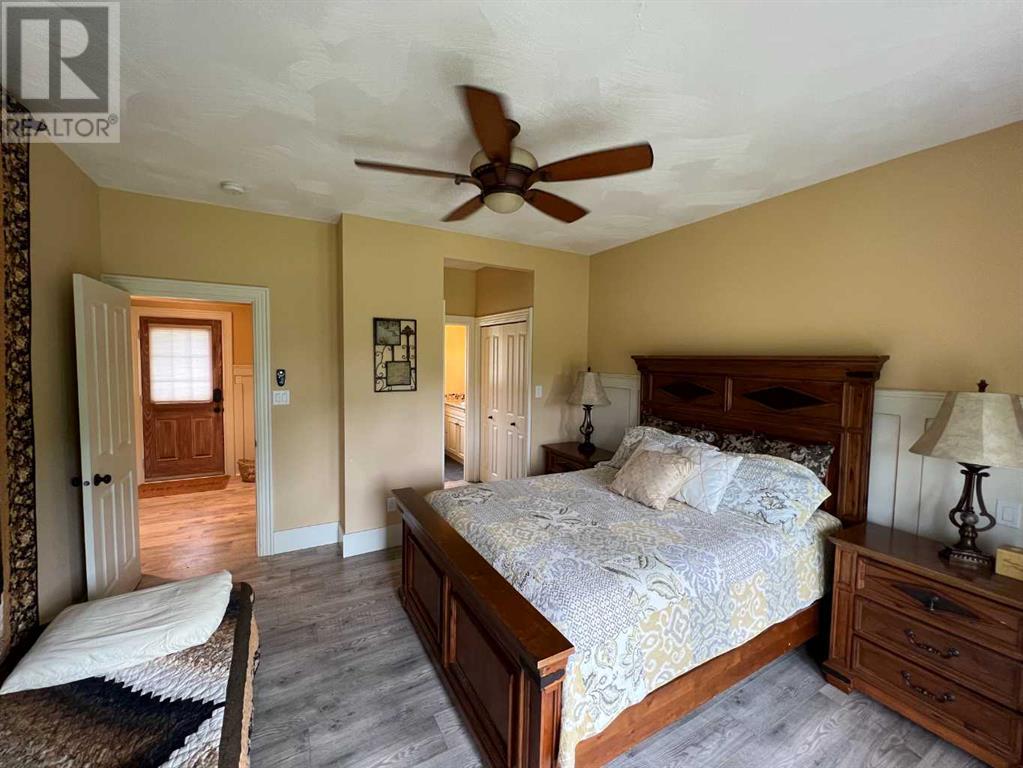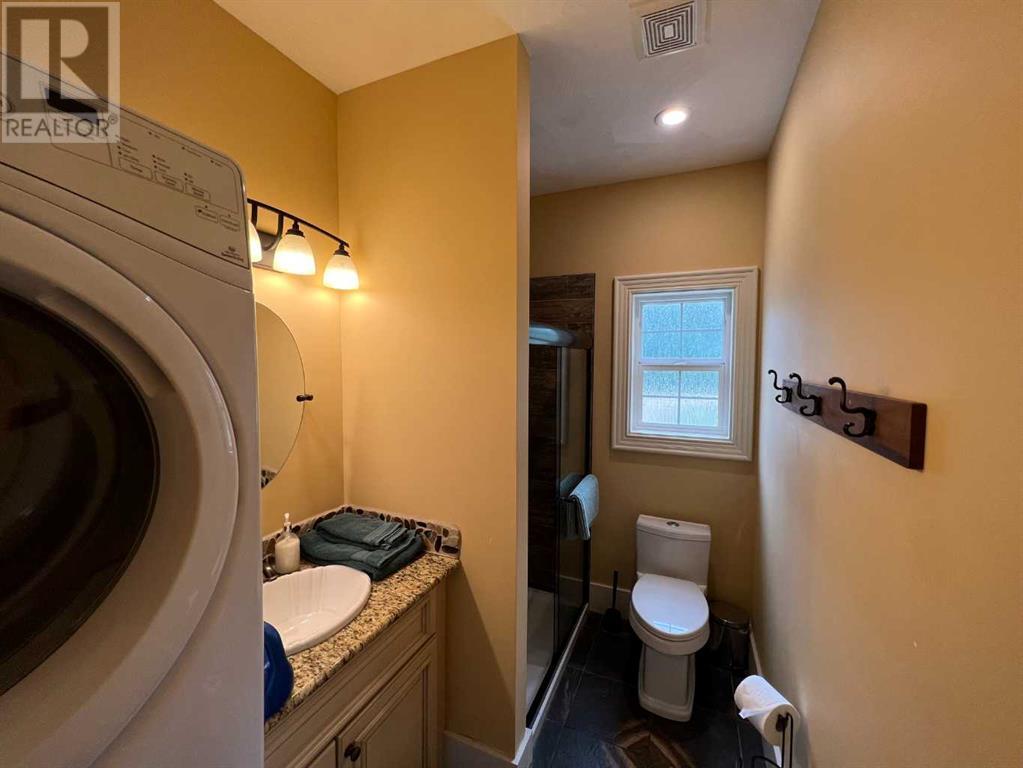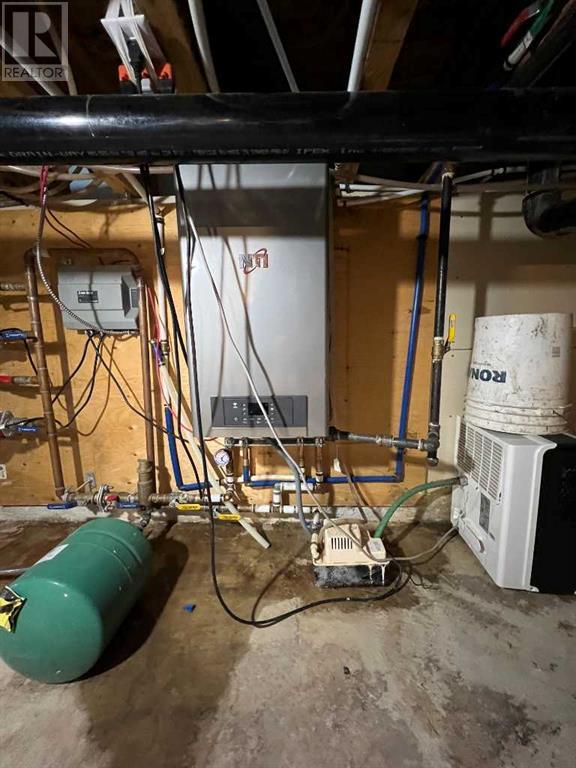3 Bedroom
3 Bathroom
1516 sqft
Fireplace
None
Other, In Floor Heating
Garden Area, Landscaped, Lawn
$399,000
Escape to the perfect blend of luxury and nature with “The Perch,” a beautifully crafted two-story cabin at Fowler Lake, Saskatchewan. Thoughtfully designed and impeccably built, this retreat offers the ideal mix of rustic warmth and modern elegance.Step inside and experience high-end finishes throughout, from premium laminate and tile flooring to soaring vaulted ceilings that enhance the sense of space. The main floor features a private primary suite with a full ensuite and direct access to the patio—your own personal retreat to unwind. Upstairs, you’ll find two additional bedrooms, a four-piece bath, and a charming loft space, perfect for relaxing or entertaining.The heart of the home is the open-concept living area, where a cozy gas fireplace sets the mood, stone countertops elevate the kitchen, and expansive windows frame stunning views of the surrounding wilderness. Modern appliances and quality finishes make the kitchen as functional as it is beautiful, ready for everything from casual meals to gourmet creations.One of the standout features is the second-story balcony overlooking a peaceful pond—an ideal spot to sip your morning coffee, read in the afternoon sun, or stargaze in the evening.Built for year-round enjoyment, “The Perch” features a durable metal roof and in-floor heating to keep things warm and inviting, no matter the season. This turnkey property is ready for you to move in and start making memories.With unbeatable craftsmanship, a stunning location, and a true sense of serenity, “The Perch” is more than a cabin—it’s a lifestyle. Don’t miss your chance to own this extraordinary getaway at Fowler Lake. (id:44104)
Property Details
|
MLS® Number
|
A2191283 |
|
Property Type
|
Single Family |
|
Amenities Near By
|
Water Nearby |
|
Community Features
|
Lake Privileges, Fishing |
|
Features
|
Other |
|
Parking Space Total
|
2 |
|
Plan
|
101922353 |
|
Structure
|
Deck |
Building
|
Bathroom Total
|
3 |
|
Bedrooms Above Ground
|
3 |
|
Bedrooms Total
|
3 |
|
Appliances
|
Refrigerator, Dishwasher, Stove, Microwave Range Hood Combo, Washer & Dryer |
|
Basement Type
|
Crawl Space |
|
Constructed Date
|
2013 |
|
Construction Material
|
Wood Frame |
|
Construction Style Attachment
|
Detached |
|
Cooling Type
|
None |
|
Fireplace Present
|
Yes |
|
Fireplace Total
|
1 |
|
Flooring Type
|
Laminate, Linoleum |
|
Foundation Type
|
Wood |
|
Heating Type
|
Other, In Floor Heating |
|
Stories Total
|
2 |
|
Size Interior
|
1516 Sqft |
|
Total Finished Area
|
1516 Sqft |
|
Type
|
House |
Parking
Land
|
Acreage
|
No |
|
Fence Type
|
Not Fenced |
|
Land Amenities
|
Water Nearby |
|
Landscape Features
|
Garden Area, Landscaped, Lawn |
|
Size Depth
|
10.67 M |
|
Size Frontage
|
7 M |
|
Size Irregular
|
0.20 |
|
Size Total
|
0.2 Ac|7,251 - 10,889 Sqft |
|
Size Total Text
|
0.2 Ac|7,251 - 10,889 Sqft |
|
Zoning Description
|
R1 |
Rooms
| Level |
Type |
Length |
Width |
Dimensions |
|
Second Level |
Loft |
|
|
15.00 Ft x 14.00 Ft |
|
Second Level |
Bedroom |
|
|
10.00 Ft x 12.00 Ft |
|
Second Level |
3pc Bathroom |
|
|
7.00 Ft x 6.00 Ft |
|
Second Level |
Bedroom |
|
|
10.00 Ft x 13.00 Ft |
|
Main Level |
Eat In Kitchen |
|
|
12.00 Ft x 12.00 Ft |
|
Main Level |
Living Room |
|
|
13.00 Ft x 18.00 Ft |
|
Main Level |
3pc Bathroom |
|
|
9.00 Ft x 5.00 Ft |
|
Main Level |
Primary Bedroom |
|
|
13.00 Ft x 14.00 Ft |
|
Main Level |
3pc Bathroom |
|
|
8.00 Ft x 5.00 Ft |
|
Main Level |
Foyer |
|
|
9.00 Ft x 5.00 Ft |
|
Main Level |
Foyer |
|
|
5.00 Ft x 5.00 Ft |
https://www.realtor.ca/real-estate/27864889/the-perch-loon-lake




































