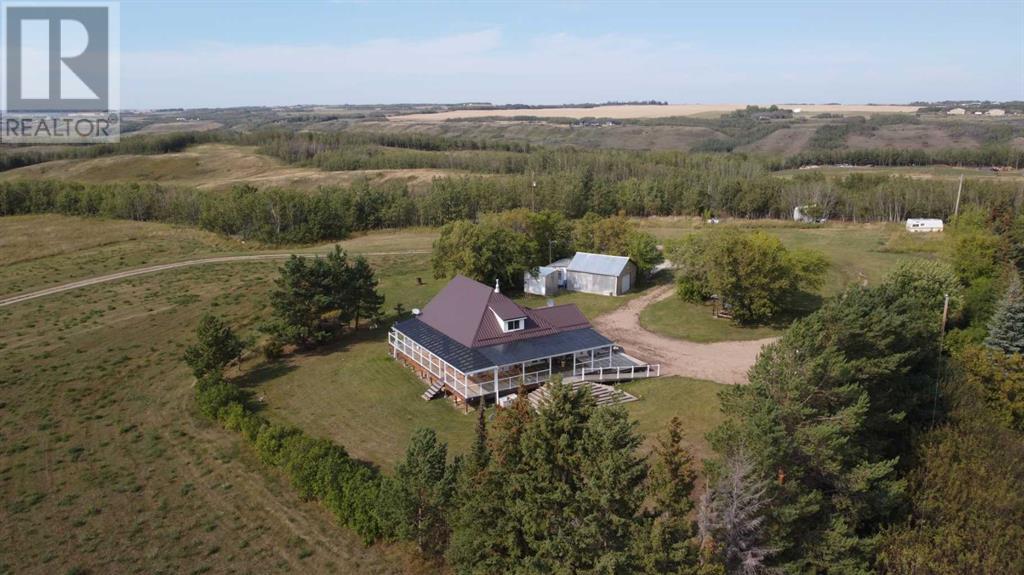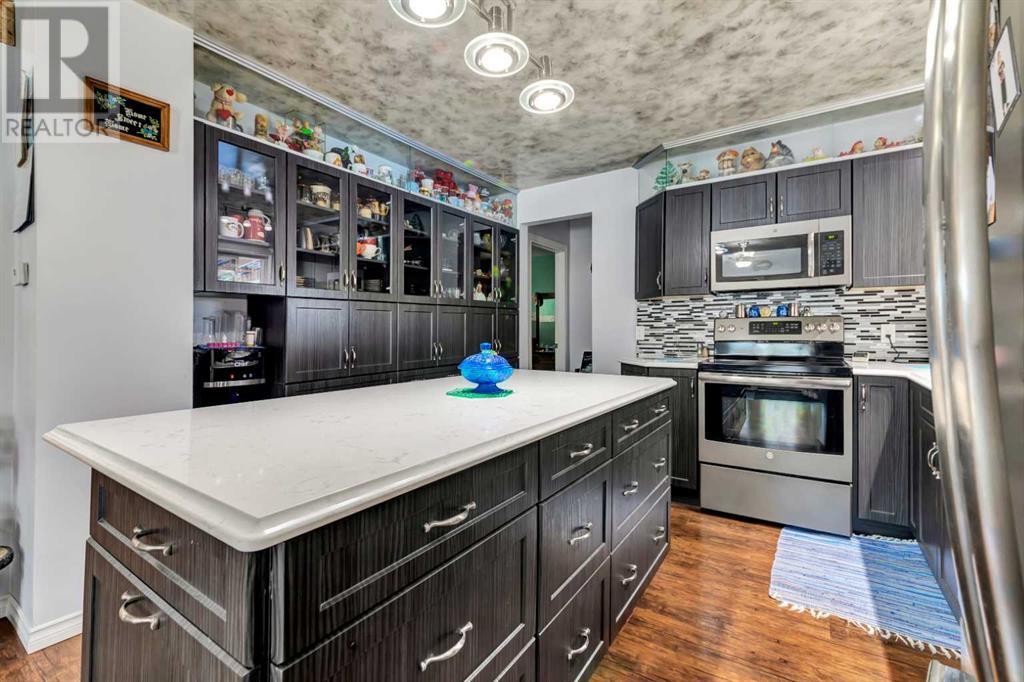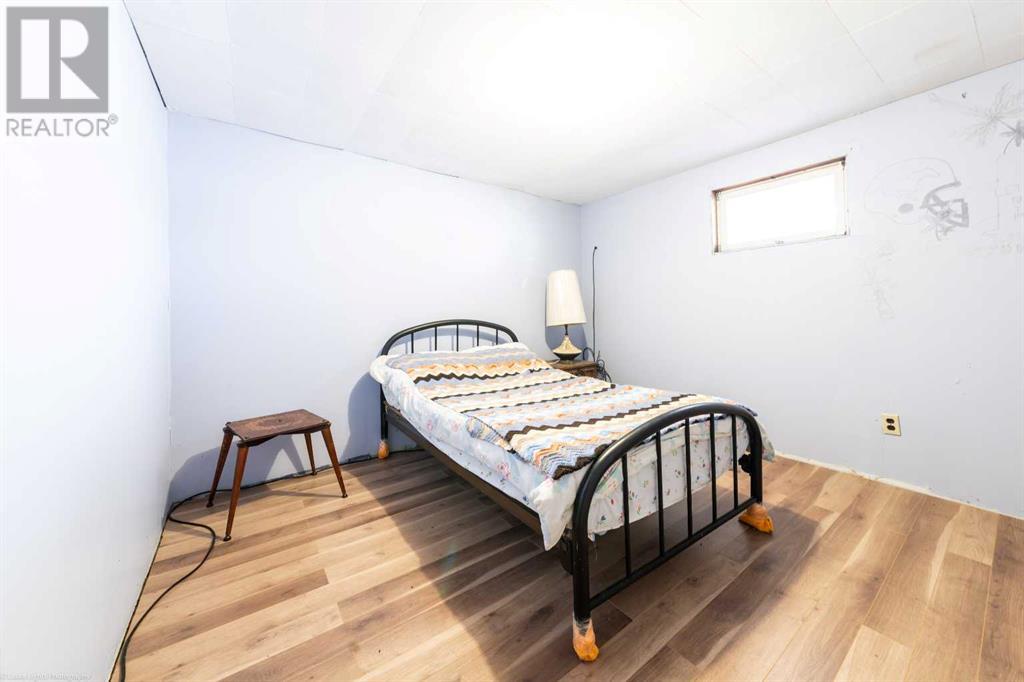5 Bedroom
3 Bathroom
1345 sqft
None
Other
Acreage
Landscaped, Lawn
$339,900
Welcome to this charming home, nestled on a sprawling 14.97-acre lot, offering privacy and tranquillity with few neighbours. Located only 25 minutes from Lloydminster, this property provides the perfect balance of country living with easy access to city conveniences.As you step inside, you'll immediately notice the updates litchen that give the home a modern and welcoming feel. The large windows throughout the house flood each room with natural light, creating a bright and airy atmosphere. Full 360 degree wrap- around deck!! This home also boasts a spacious 2-car garage, along with an additional 2 garage/shop that are ideal for storing farm implements or working on projects. The workshop area is a handyman's dream, providing ample space for all your tools and projects.The property is landscaped, enhancing its curb appeal and offering a serene outdoor space to enjoy. The home is in excellent condition, thanks to recent renovations on both the main and upper floors. The kitchen is a highlight of the home, featuring stainless steel appliances and a stunning quartz island that serves as the focal point for family gatherings and meal preparation.Living here means enjoying the rare luxury of nearly 15 acres of private land, providing a peaceful retreat from the hustle and bustle of city life. Whether you're looking for a spacious family home with room to grow or a peaceful country haven, this property offers it all! (id:44104)
Property Details
|
MLS® Number
|
A2164198 |
|
Property Type
|
Single Family |
|
Features
|
Other, Pvc Window, Gas Bbq Hookup |
|
Parking Space Total
|
2 |
|
Structure
|
Deck |
Building
|
Bathroom Total
|
3 |
|
Bedrooms Above Ground
|
3 |
|
Bedrooms Below Ground
|
2 |
|
Bedrooms Total
|
5 |
|
Appliances
|
Dishwasher, Stove, Freezer, Microwave Range Hood Combo, Satellite Dish Related Hardware, Washer & Dryer |
|
Basement Development
|
Partially Finished |
|
Basement Type
|
Full (partially Finished) |
|
Constructed Date
|
1930 |
|
Construction Material
|
Wood Frame |
|
Construction Style Attachment
|
Detached |
|
Cooling Type
|
None |
|
Flooring Type
|
Vinyl |
|
Foundation Type
|
Wood |
|
Half Bath Total
|
1 |
|
Heating Fuel
|
Natural Gas |
|
Heating Type
|
Other |
|
Stories Total
|
1 |
|
Size Interior
|
1345 Sqft |
|
Total Finished Area
|
1345 Sqft |
|
Type
|
House |
Parking
|
Exposed Aggregate
|
|
|
Detached Garage
|
2 |
|
Garage
|
|
|
Heated Garage
|
|
Land
|
Acreage
|
Yes |
|
Fence Type
|
Fence |
|
Landscape Features
|
Landscaped, Lawn |
|
Size Irregular
|
14.97 |
|
Size Total
|
14.97 Ac|10 - 49 Acres |
|
Size Total Text
|
14.97 Ac|10 - 49 Acres |
|
Zoning Description
|
Acr |
Rooms
| Level |
Type |
Length |
Width |
Dimensions |
|
Second Level |
2pc Bathroom |
|
|
Measurements not available |
|
Second Level |
Other |
|
|
16.00 Ft x 10.00 Ft |
|
Second Level |
Bedroom |
|
|
11.42 Ft x 10.75 Ft |
|
Lower Level |
Living Room |
|
|
21.00 Ft x 11.58 Ft |
|
Lower Level |
Bedroom |
|
|
11.00 Ft x 11.00 Ft |
|
Lower Level |
Bedroom |
|
|
11.00 Ft x 11.00 Ft |
|
Lower Level |
3pc Bathroom |
|
|
Measurements not available |
|
Main Level |
Living Room |
|
|
12.58 Ft x 17.00 Ft |
|
Main Level |
Kitchen |
|
|
11.00 Ft x 11.17 Ft |
|
Main Level |
Dining Room |
|
|
12.00 Ft x 8.00 Ft |
|
Main Level |
Primary Bedroom |
|
|
13.75 Ft x 11.33 Ft |
|
Main Level |
Bedroom |
|
|
11.00 Ft x 8.00 Ft |
|
Main Level |
4pc Bathroom |
|
|
Measurements not available |
https://www.realtor.ca/real-estate/27418809/pt-se25-49-26-w3-rural

































