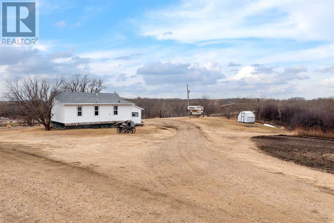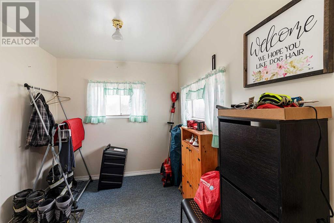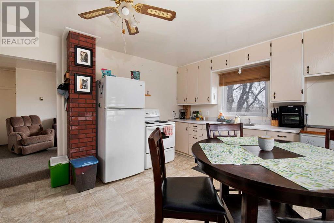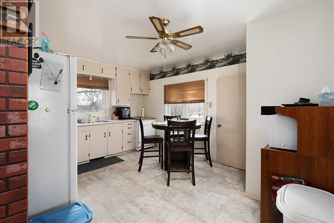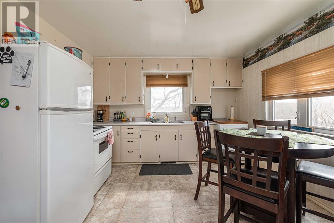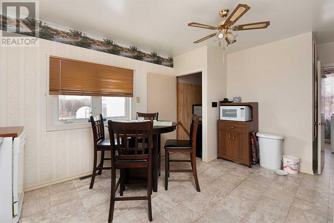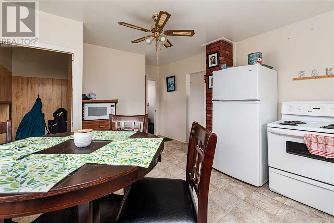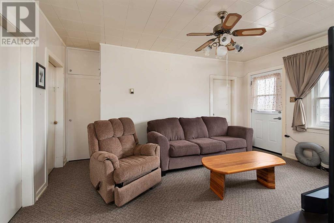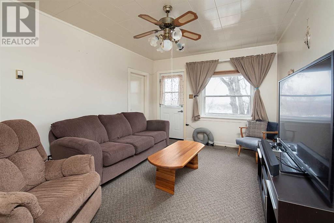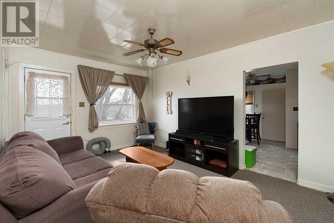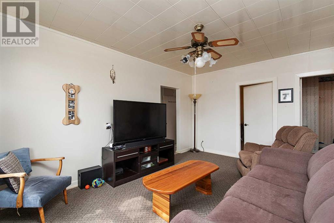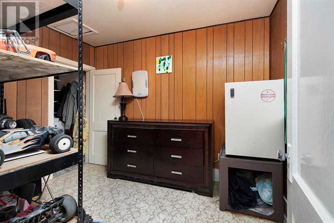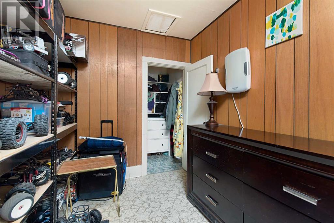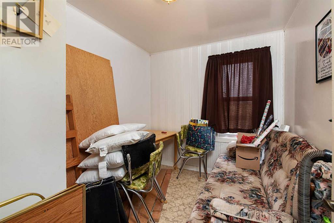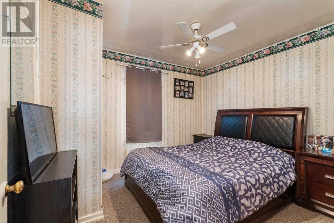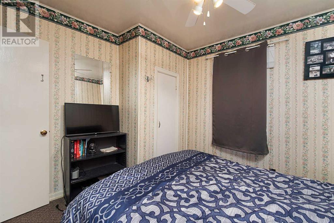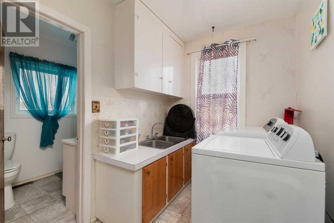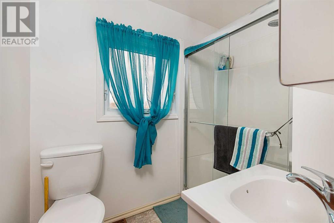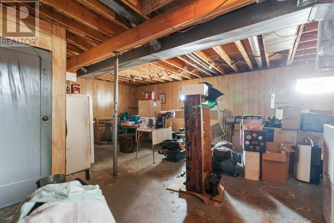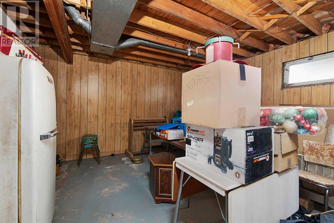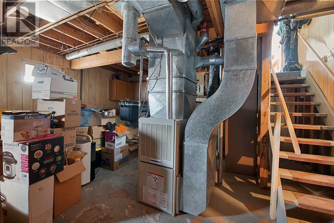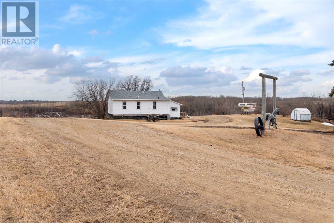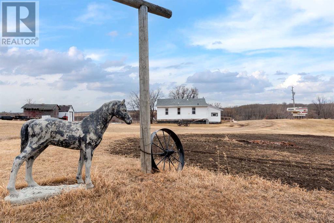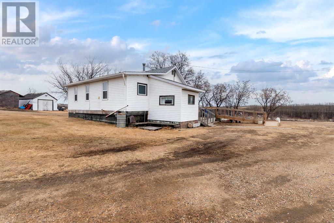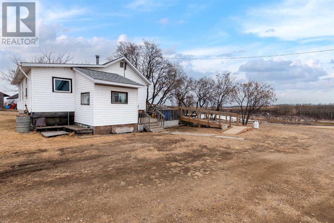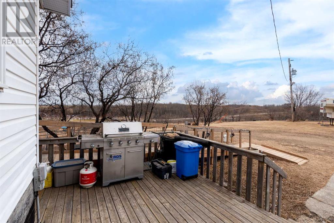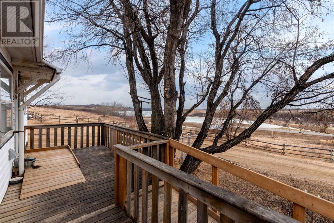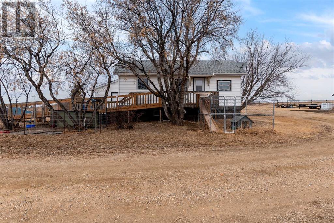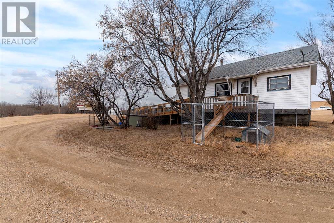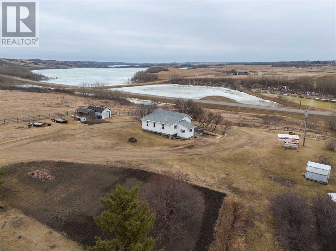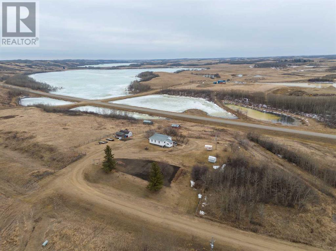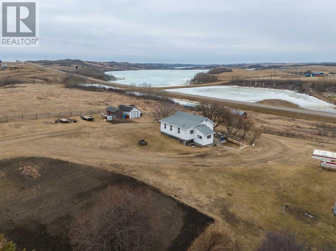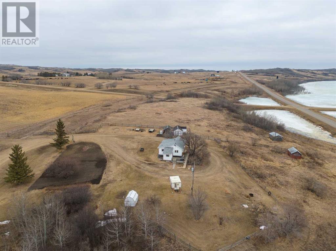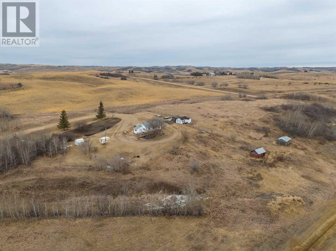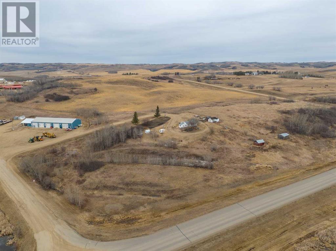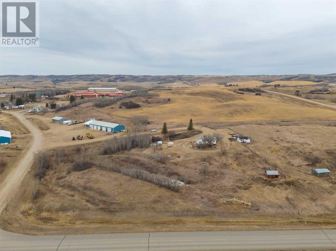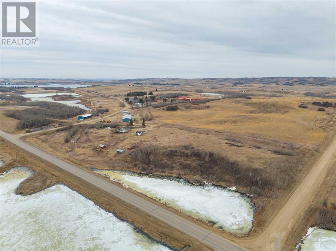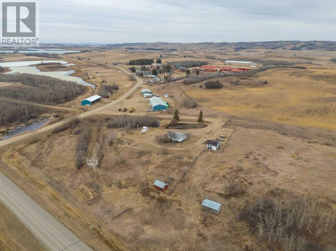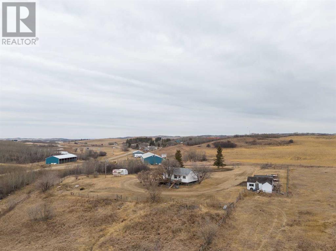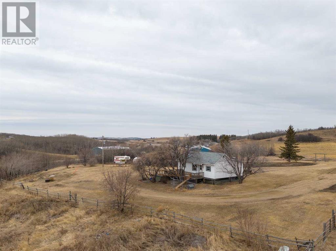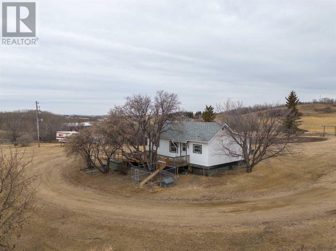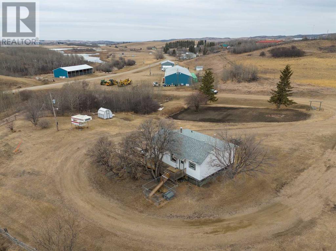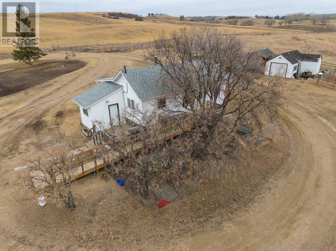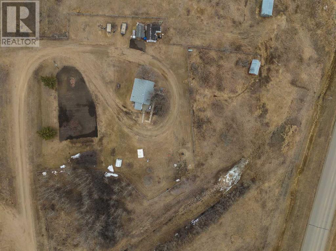Pt Se-25-51-26 W3 Hillmond, Saskatchewan S9V 0X7
3 Bedroom
2 Bathroom
951 sqft
Bungalow
None
Forced Air
Acreage
$139,000
If you're looking for an acreage that's paved all the way to the driveway, and has room for your horses, goats, chickens, etc then look no further. Only 20 minutes from Lloydminster, this 3 bed, 1 bath home situated on a little over 8 acres is for you! The house is on the Village of Hillmond water system so unlike many acreages, you don't have to worry about an older well. The home is well maintained and the basement is large and open for your personal touch. The fenced land and small barn/ shed are perfect for your few animals. If this is the home for you, reach out today before it's gone! Check out the 3D virtual tour! (id:44104)
Property Details
| MLS® Number | A2119733 |
| Property Type | Single Family |
| Features | No Smoking Home |
| Plan | See Remarks |
| Structure | None |
Building
| Bathroom Total | 2 |
| Bedrooms Above Ground | 3 |
| Bedrooms Total | 3 |
| Appliances | Washer, Refrigerator, Stove, Dryer |
| Architectural Style | Bungalow |
| Basement Development | Unfinished |
| Basement Type | Full (unfinished) |
| Constructed Date | 1945 |
| Construction Material | Wood Frame |
| Construction Style Attachment | Detached |
| Cooling Type | None |
| Flooring Type | Carpeted, Linoleum |
| Foundation Type | Wood |
| Heating Fuel | Natural Gas |
| Heating Type | Forced Air |
| Stories Total | 1 |
| Size Interior | 951 Sqft |
| Total Finished Area | 951 Sqft |
| Type | House |
Parking
| None |
Land
| Acreage | Yes |
| Fence Type | Fence, Partially Fenced |
| Size Irregular | 8.37 |
| Size Total | 8.37 Ac|5 - 9.99 Acres |
| Size Total Text | 8.37 Ac|5 - 9.99 Acres |
| Zoning Description | R |
Rooms
| Level | Type | Length | Width | Dimensions |
|---|---|---|---|---|
| Basement | 3pc Bathroom | 7.17 Ft x 7.42 Ft | ||
| Basement | Storage | 9.92 Ft x 9.67 Ft | ||
| Basement | Storage | 7.83 Ft x 13.00 Ft | ||
| Basement | Other | 17.58 Ft x 30.67 Ft | ||
| Main Level | 3pc Bathroom | 7.58 Ft x 5.00 Ft | ||
| Main Level | Bedroom | 11.00 Ft x 7.92 Ft | ||
| Main Level | Bedroom | 9.58 Ft x 10.83 Ft | ||
| Main Level | Bedroom | 9.67 Ft x 8.00 Ft | ||
| Main Level | Kitchen | 8.83 Ft x 11.67 Ft | ||
| Main Level | Laundry Room | 7.75 Ft x 6.17 Ft | ||
| Main Level | Living Room | 15.17 Ft x 12.25 Ft | ||
| Main Level | Other | 7.83 Ft x 9.42 Ft |
https://www.realtor.ca/real-estate/26724532/pt-se-25-51-26-w3-hillmond
Interested?
Contact us for more information



