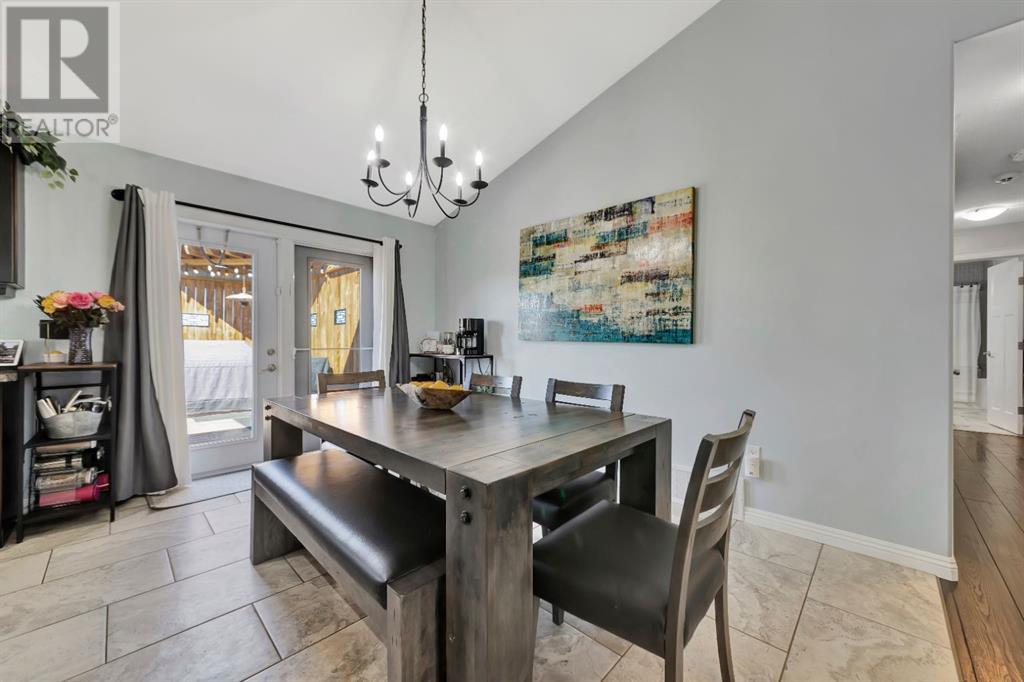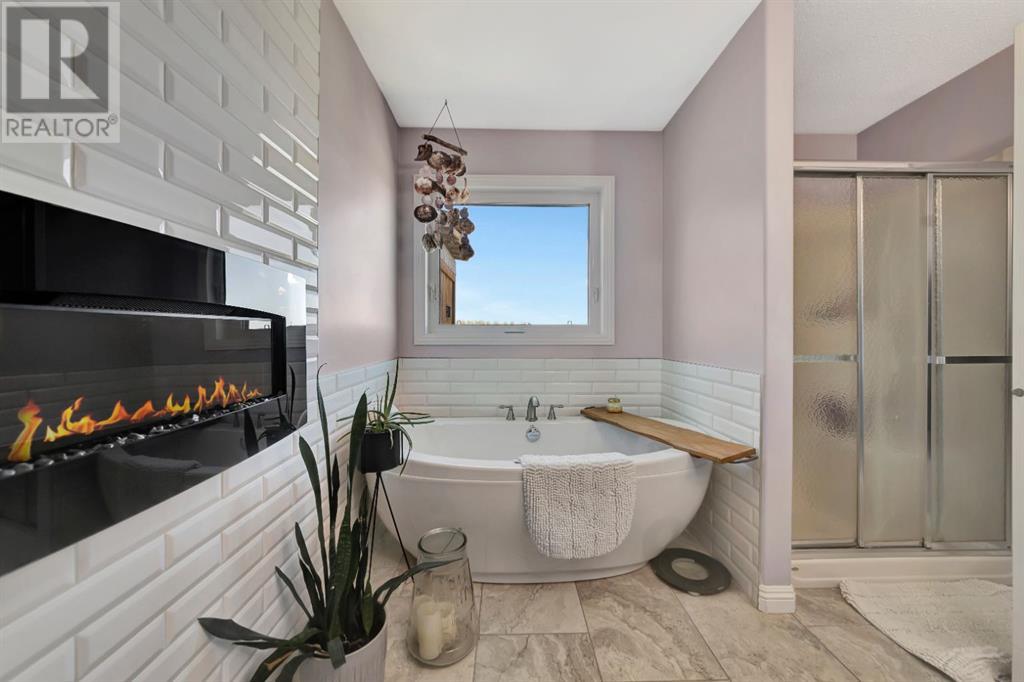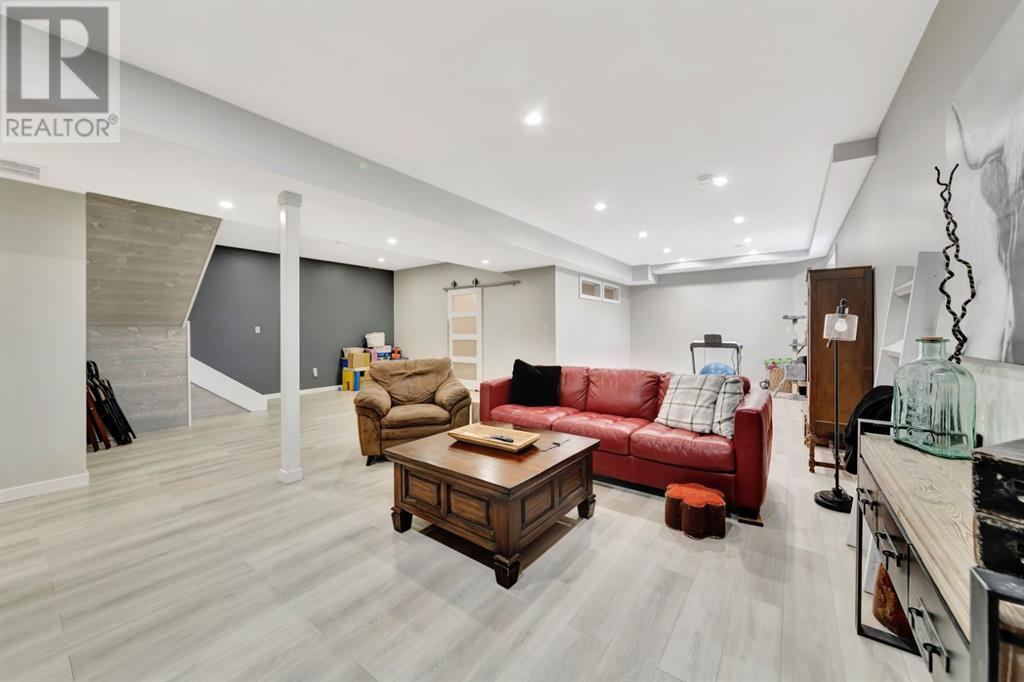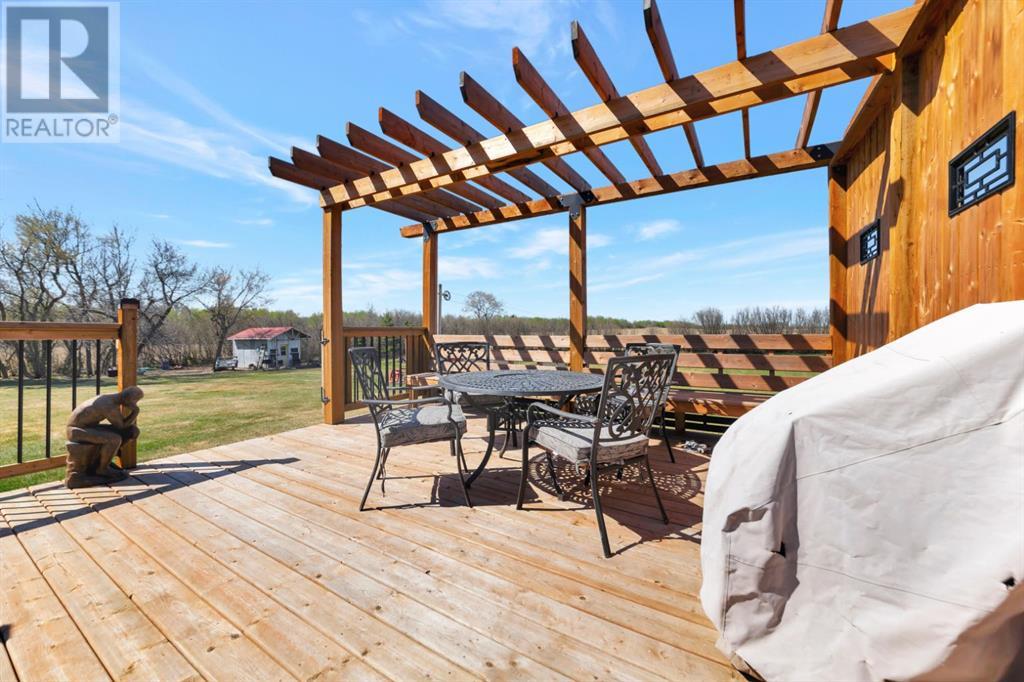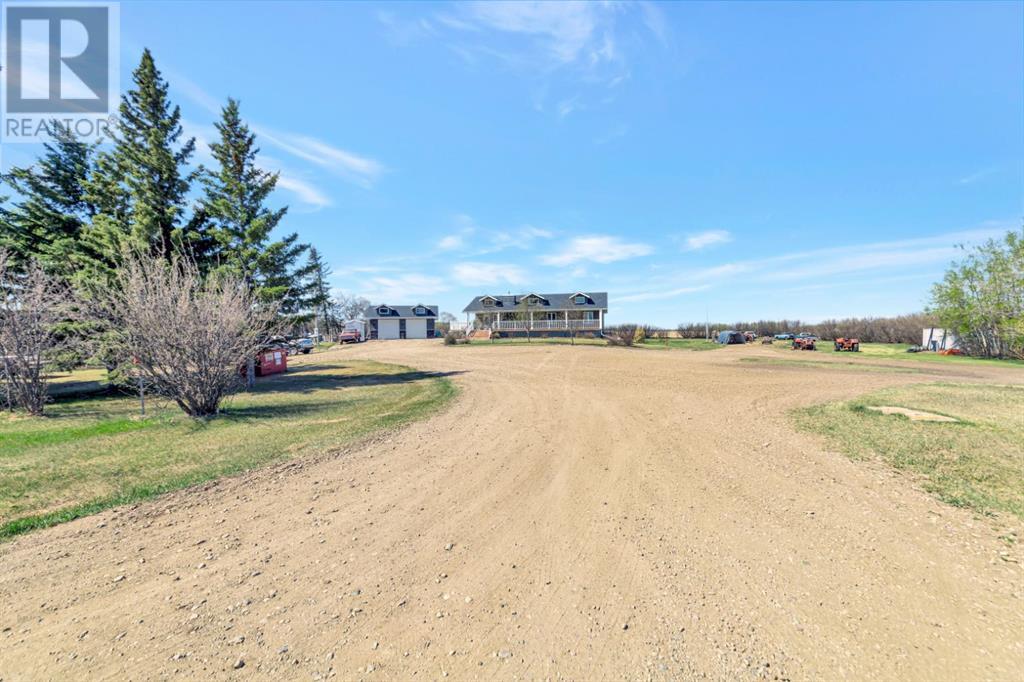4 Bedroom
3 Bathroom
1640 sqft
Bungalow
Fireplace
None
Forced Air
Acreage
Landscaped
$697,000
Beautiful home in a perfect spot less than 5 minutes to Lloydminster within the Lloydminster school division. Picture perfect with a front covered porch to enjoy your morning coffee this home offers 1,640 square feet of space, perfect for a growing family! A bright foyer greets you with convenient access to a powder room and main floor laundry. The open floor plan is perfect for entertaining with the kitchen featuring a corner pantry and ample cabinet and counter tops space. The gas fireplace is a focal in the room and create a cozy and comfortable atmosphere. Down the hall you'll find a full bathroom and 3 bedrooms with the primary featuring a large walk-in closet and a gorgeous 5 piece ensuite with an oversized shower, soaker tub, double sink vanity, lots of storage and an electric fireplace. The basement is mostly complete with a big family room, den, bedroom and its of storage. unfinished is an additional bathroom and bedroom but both are boarded and ready to finish up. A few extras worth mentioning on this home package is the triple glazed windows, solid ICF foundation, exterior gemstone lighting, 200 amp service at the pole for future outbuildings, 9 foot basement veilings and a 27x25 detached garage and dog run. Situated on 2.87 acres, this is the perfect spot to raise your family. (id:44104)
Property Details
|
MLS® Number
|
A2219303 |
|
Property Type
|
Single Family |
|
Parking Space Total
|
10 |
|
Plan
|
101686923 |
|
Structure
|
Deck |
Building
|
Bathroom Total
|
3 |
|
Bedrooms Above Ground
|
3 |
|
Bedrooms Below Ground
|
1 |
|
Bedrooms Total
|
4 |
|
Appliances
|
Refrigerator, Dishwasher, Stove, Microwave Range Hood Combo, Window Coverings, Garage Door Opener, Washer/dryer Stack-up, Water Heater - Gas |
|
Architectural Style
|
Bungalow |
|
Basement Development
|
Partially Finished |
|
Basement Type
|
Full (partially Finished) |
|
Constructed Date
|
2014 |
|
Construction Material
|
Wood Frame |
|
Construction Style Attachment
|
Detached |
|
Cooling Type
|
None |
|
Exterior Finish
|
Vinyl Siding |
|
Fireplace Present
|
Yes |
|
Fireplace Total
|
1 |
|
Flooring Type
|
Hardwood, Tile |
|
Foundation Type
|
See Remarks |
|
Half Bath Total
|
1 |
|
Heating Fuel
|
Propane |
|
Heating Type
|
Forced Air |
|
Stories Total
|
1 |
|
Size Interior
|
1640 Sqft |
|
Total Finished Area
|
1640 Sqft |
|
Type
|
House |
Parking
Land
|
Acreage
|
Yes |
|
Fence Type
|
Partially Fenced |
|
Landscape Features
|
Landscaped |
|
Size Irregular
|
2.87 |
|
Size Total
|
2.87 Ac|2 - 4.99 Acres |
|
Size Total Text
|
2.87 Ac|2 - 4.99 Acres |
|
Zoning Description
|
Cr |
Rooms
| Level |
Type |
Length |
Width |
Dimensions |
|
Basement |
Den |
|
|
11.67 Ft x 14.25 Ft |
|
Basement |
Family Room |
|
|
33.08 Ft x 27.00 Ft |
|
Basement |
Bedroom |
|
|
13.08 Ft x 9.92 Ft |
|
Main Level |
2pc Bathroom |
|
|
.00 Ft x .00 Ft |
|
Main Level |
Living Room |
|
|
22.58 Ft x 15.75 Ft |
|
Main Level |
Kitchen |
|
|
11.83 Ft x 12.33 Ft |
|
Main Level |
Dining Room |
|
|
10.50 Ft x 12.33 Ft |
|
Main Level |
Bedroom |
|
|
10.42 Ft x 10.92 Ft |
|
Main Level |
Bedroom |
|
|
10.42 Ft x 10.92 Ft |
|
Main Level |
4pc Bathroom |
|
|
.00 Ft x .00 Ft |
|
Main Level |
Primary Bedroom |
|
|
14.67 Ft x 12.92 Ft |
|
Main Level |
5pc Bathroom |
|
|
.00 Ft x .00 Ft |
https://www.realtor.ca/real-estate/28283221/pt-se-04-50-27-w3-rural

















