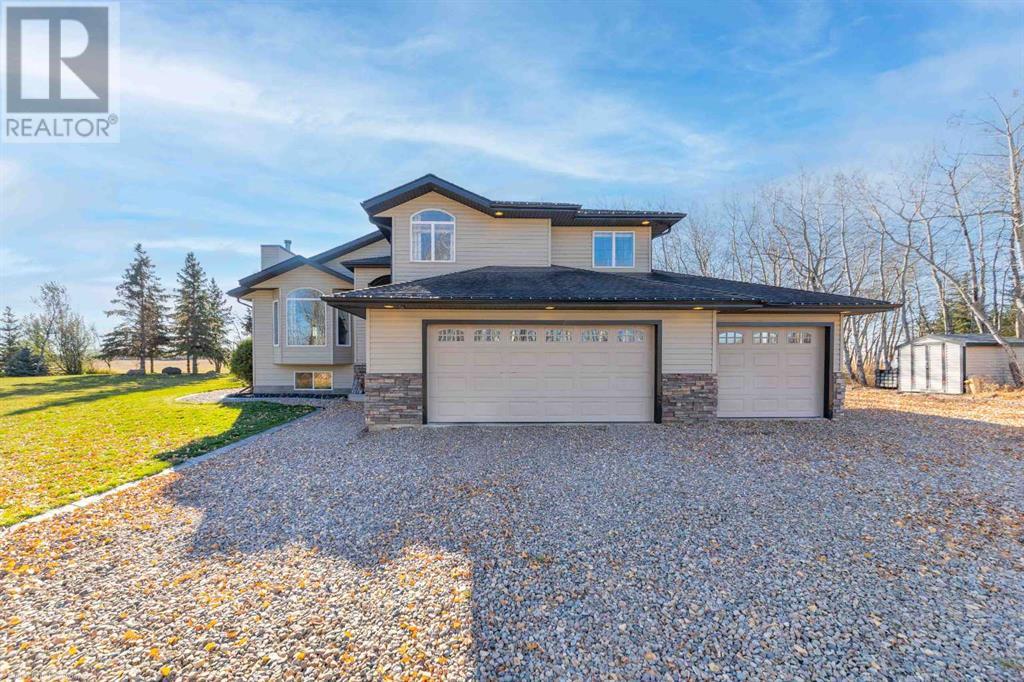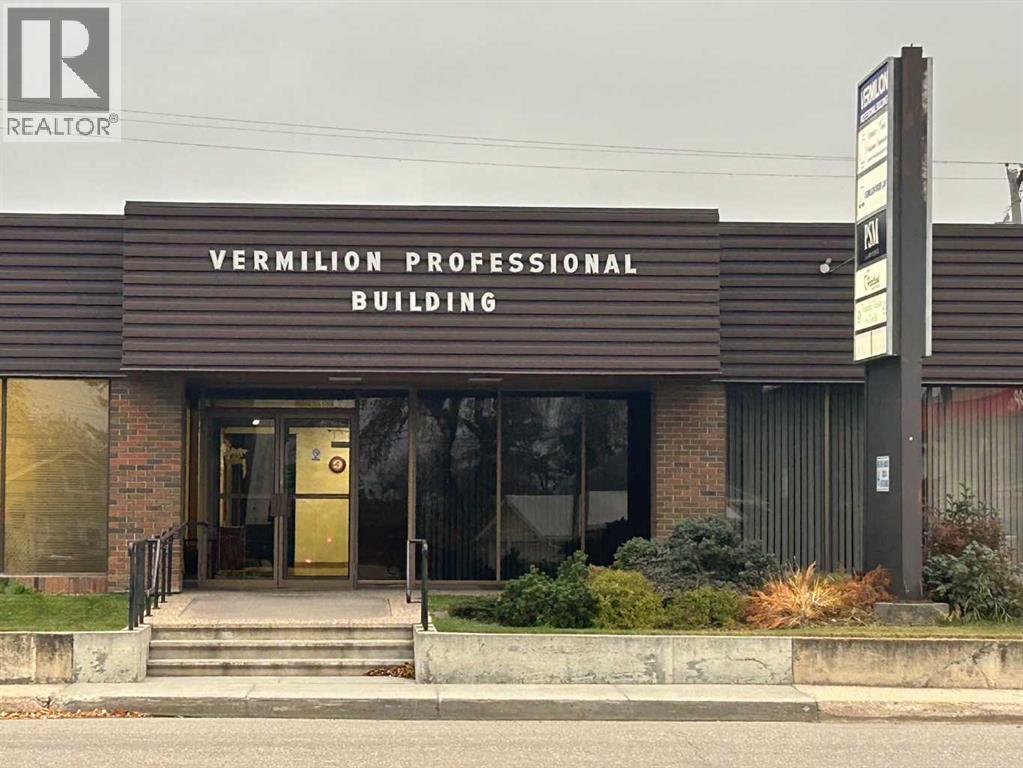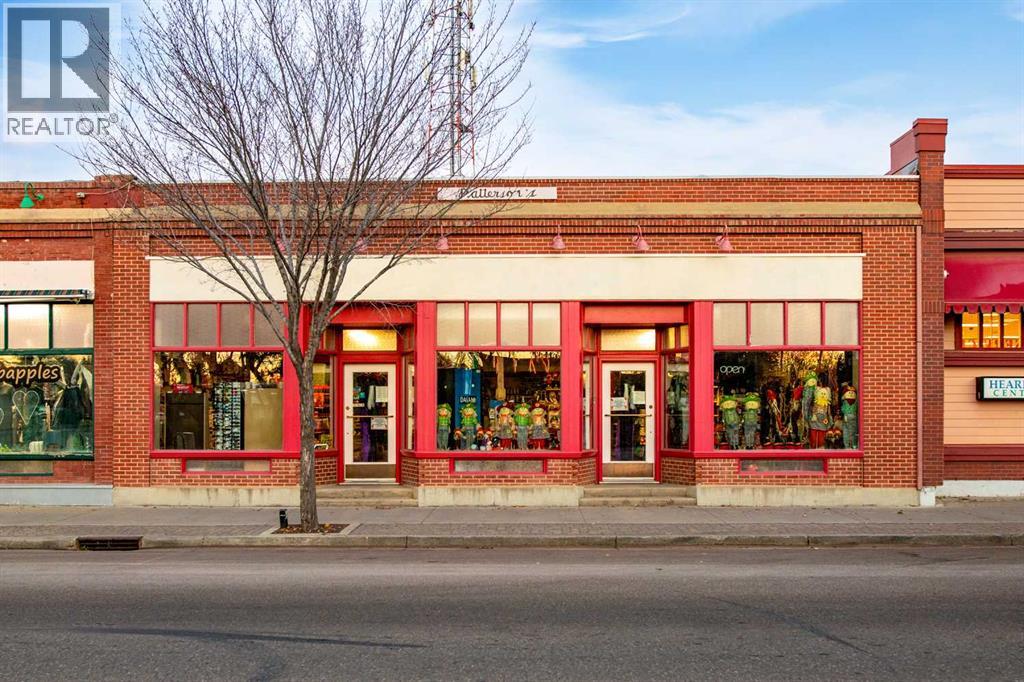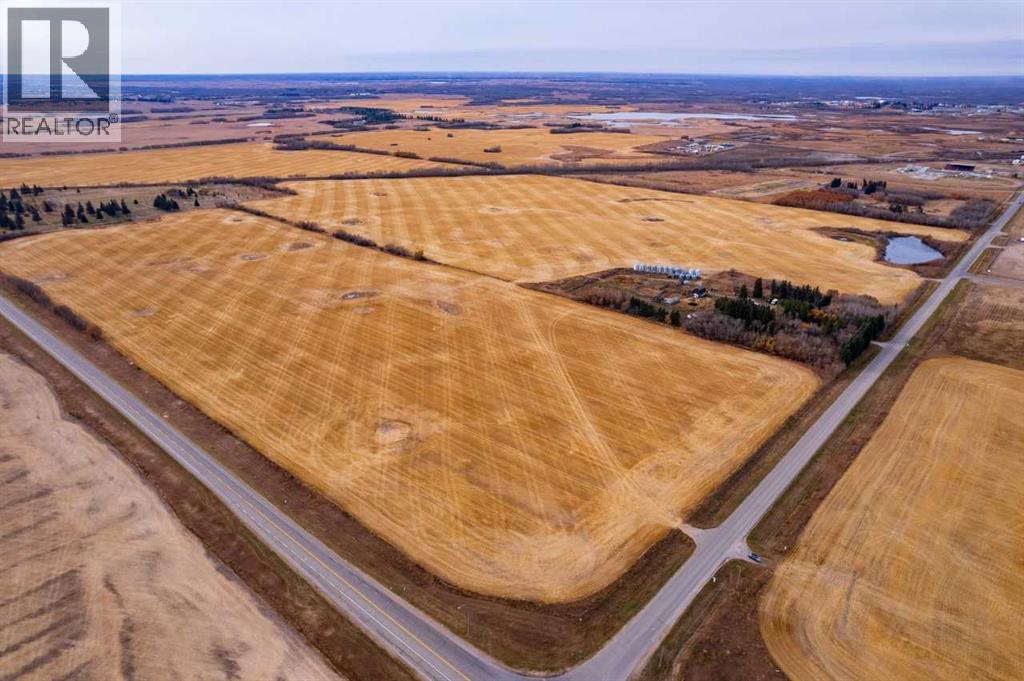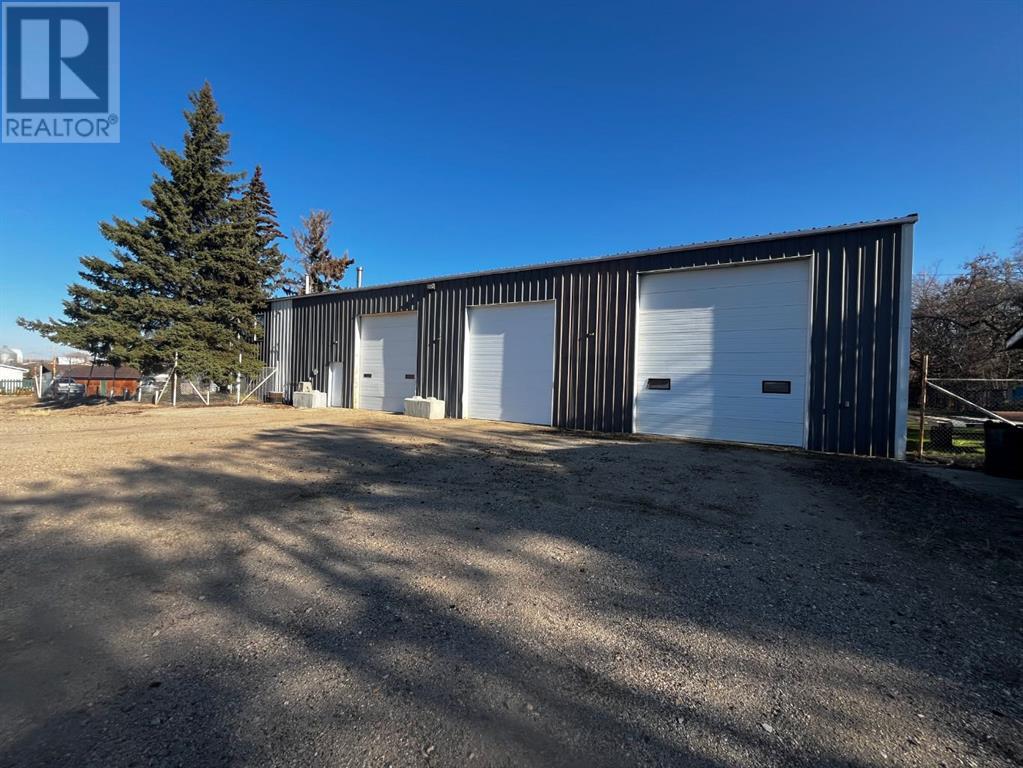818 29 Street
Wainwright, Alberta
There is just something to be said about the finer things in life and this house is one of them! From top to bottom this property bears the best of the best. With almost fifteen hundred square feet of high end finishes, five bedrooms and four bathrooms this could be your next home. Featuring a heated, two-car garage, air conditioning for the summer months, stucco and stone siding, hardwood flooring, granite countertops, painted wood cabinets, custom ship-lap and tile finishes, a butler's pantry and not one but two bedrooms with ensuites you will have to see this house to experience all of the lovely and unique features it has to offer. (id:44104)
Coldwellbanker Hometown Realty
35 Harrier Lane
County Of, Alberta
Welcome to Hawstone Estates, where comfort meets country living just minutes from Lloydminster! This beautifully designed 5-bedroom, 3-bathroom home offers over 1,800 sq. ft. of living space. Step into a warm, inviting living area with vaulted ceilings and a cozy gas fireplace paired with rich hardwood floors that flow through the main level. The modern kitchen is a chef’s dream with quartz countertops, a large island with a vegetable sink, and a walk-in pantry, all leading to a deck right off the dining area—ideal for outdoor gatherings. The spacious primary bedroom boasts a walk-in closet and a luxurious 5-piece ensuite with a jetted tub. The fully finished basement provides extra space with a family room featuring a wood-burning fireplace, two more bedrooms and abundant storage. The heated triple attached garage adds comfort year-round, and outside, enjoy 2.5 acres of mature landscaping and room for kids, pets, and all your outdoor toys. The property includes a massive 60x30 quonset, perfect for storage or a workshop. 3D Virtual Tour Available. (id:44104)
RE/MAX Of Lloydminster
5125 50 Avenue
Vermilion, Alberta
Prime Mainstreet Location - Investment Opportunity with several Anchor tenants. Located on 6 Lots in Vermilion AB and clearly also visible from Hwy 41 intersection. Attractive Building has an excellent variety of Professional Tenants, and is well complimented with it's own paved parking lot. Additional powered Staff Parking is located along the southside of the building. Many Exterior & Interior upgrades over the years include refurbished steps & sidewalks around the building, resurfaced parking lot, Metal Cladding, Roofing, numerous windows & doors, various Mechanical Heating & A/C Systems, tile flooring etc. etc. Extremely well maintained property that will be an asset to any Buyer! Want the flexibility to expand further? Building plans indicate that a 2nd floor could likely be built above this existing one floor structure. Plenty of options for this well priced property, don't miss out call today! (id:44104)
Real Estate Centre - Vermilion
Part Of Se 05-50-27-W3
Rural, Saskatchewan
Welcome to this prime opportunity to fulfill your dream of building a custom home on a perfectly located, serviced lot. This 4.94 acre parcel is cleared, level and has a well, power and gas on the property. Also included is a C-Can and a mower. Located 5 minutes East in the family friendly community of Krambury Estates and bussing is within the Lloydminster School Division. This property offers the ideal canvas for creating your ideal residence. Don't miss this opportunity to build your dream home exactly the way you envision it with the peace and quiet acreage living but a quick drive to the city. (id:44104)
RE/MAX Of Lloydminster
5311 37 Street
Provost, Alberta
Prime Opportunity in Provost AB. – Just Over 1 Acre of Ready-to-Use Land! Welcome to your next investment! This meticulously prepared and fully fenced lot spans just over an acre, offering boundless potential for storage, development, or future office space. The entire parcel is surrounded by a 6-foot chain link fence, providing security and peace of mind for any use. Key Features: Size: Just over 1 acre of land Security: Fully enclosed with a durable 6-foot fence Preparation: 100% compacted, providing a stable base for storage, construction, or any intended use. Flexibility: Perfect for commercial storage, staging area, or building your custom office space. This lot is ready for immediate use. Whether you’re looking to expand your business operations, invest in secure storage, or lay the foundation for your future office, this property is set to accommodate your vision. Act now and make this land the foundation of your success! GST may be applicable. (id:44104)
Royal LePage Wright Choice Realty
304 10 Street
Wainwright, Alberta
Prime downtown commercial building for sale in Wainwright. Located in the heart of Wainwright, this 4392 Sq. Ft. plus an additional 2500+ Sq. Ft. of basement space is perfect for your business. Its location gives ample parking for your clients being located directly across from the post office. (id:44104)
Century 21 Connect Realty
Ne 29-44-6-W4
M.d. Of, Alberta
TREMENDOUS OPPORTUNITY! Location of this annexed 160 acres of prime land makes this property an exceptional chance to invest or develop in the progressive community of Wainwright AB. The location of this property is what gives it enormous potential & makes it unique. The north side is bordered by 1st Avenue, allowing for access to Town services without being concerned about gaining access to services by digging under the highway. 1st Avenue leads into the heart of Wainwright’s business area. Directly across 1st Avenue is the last residential development purchased by the Town of Wainwright. Part of this new development is allotted for a new school and potentially a new hospital site. The east frontage is Highway 41, lending excellent potential for commercial development. There is much to discuss about the possibilities of this land with such enormous potential. (id:44104)
Coldwellbanker Hometown Realty
2909 56 Avenue
Lloydminster, Alberta
Looking for the perfect blend of comfort and convenience? This charming home offers 2 bedrooms up, 2 down, and an inviting open floor plan. The finished basement boasts a cozy family room and den, providing plenty of space for relaxation or work. With a new furnace and water heater installed in 2022, you’re all set for peace of mind. The large backyard is a dream for outdoor enthusiasts, featuring an east-facing deck ideal for morning coffee or evening BBQs. Located just steps from Kinsmen Park, enjoy a playground, walking paths, and an outdoor gym right across the street! Plus, you’re only two blocks from top-rated schools and local shops, making this an excellent choice for families or first-time home buyers. (id:44104)
Exp Realty (Lloyd)
5013 Smith
Fabyan, Alberta
Located just 10 minutes from Wainwright in Fabyan, AB, this 1.63-acre chain-link fenced property is a fully functional and spacious workspace, ideal for various business needs. The property features a 48’x96’ metal frame shop with tin walls inside and out, offering four large overhead doors (two 14'x16' and two 12'x14') that provide easy access for large equipment. The shop is equipped with in-floor heating powered by a newly installed boiler in 2024, and one of the overhead doors was also replaced in 2024. Inside the shop, you'll find useful equipment such as a Hotsy power washer, an air compressor with wall-mounted air lines, and a drill press, all ready for immediate use. A floor drain ensures easy maintenance, and there is an exhaust fan already in place, which only requires a new motor to be operational. Adjacent to the main shop, the property also includes a 24’x24’ garage with a cement floor, providing additional storage or workspace. The office space offers a separate entrance leading into a reception area, a parts room, and a convenient 2-piece bathroom. For added functionality, the shop itself has a 3-piece bathroom with a shower. Upstairs, there is an additional office area along with a coffee room, offering a comfortable and private space for work and breaks. This property is a well-equipped, versatile space that is ready to accommodate a variety of business operations. Don’t miss this opportunity—schedule your viewing today! (id:44104)
RE/MAX Baughan Realty Ltd.
1604 52b Avenueclose
Lloydminster, Alberta
Presenting 1604 52 B Avenue Close, This former Show Home, located in a highly desirable, family-friendly cul-de-sac, is just a short walk from a playground, the Multiplex, and College Park School, making it perfect for families. With over 2,600 square feet of living space and high-end finishes accented with fresh crisp color tones throughout, this home is designed to impress. This home has brand new vinyl flooring in the basement and new carpet that is complimented with the fresh paint. The open-concept main floor features a show-stopping stone fireplace, a large kitchen with granite countertops, an upgraded appliance package including a gas range and double ovens, a spacious pantry, and plenty of cabinetry and prep space. The main floor also offers a convenient office, a guest powder room, and access to the heated 29x24 triple garage. Upstairs, you’ll find three well-appointed bedrooms, including a luxurious primary suite with a large walk-in closet and a beautifully upgraded ensuite featuring double sinks, a soaker tub, and a massive tiled shower. This level also includes a full bathroom and a bright, convenient laundry room with a sink and cabinetry. For entertainment, the theatre room, complete with a projector, screen, and automated blackout blinds, is perfect for cozy movie nights. The fully finished basement adds two additional large bedrooms, a full bathroom, and a spacious family room, providing plenty of room for guests or a growing family. Outside, the professionally landscaped yard offers a private retreat with underground sprinklers, a gas BBQ hookup, a shed and private patio area, this well curated yard has trees for added privacy. Additional features include Control 4 automation for controlling lights, window coverings, and surround sound, as well as central air conditioning and central vacuum. This home is truly move-in ready, offering luxury and convenience in a prime location. (id:44104)
Exp Realty (Lloyd)
2204 46 Avenue
Lloydminster, Saskatchewan
Welcome to your dream home in a peaceful neighborhood! This beautifully finished 5-bedroom, 2.5-bathroom residence offers a well-designed open floor plan that maximizes space and comfort. The main floor features 3 spacious bedrooms, an inviting open kitchen complete with a pantry, and a bright living area perfect for family gatherings.The non-conforming 2-bedroom basement suite presents a fantastic opportunity for potential rental income or a private space for guests. Enjoy the tranquility of your private backyard with 5 garden boxes for those with a green thumb and is also an ideal for outdoor entertaining or relaxing in the sun.With a double concrete parking pad and an additional gravel parking space beside the home, convenience is at your fingertips. Plus, you’ll have easy access to all local amenities, making this the perfect place to call home. Don’t miss out on this gem! (id:44104)
Century 21 Drive
4803 47 Street
Hardisty, Alberta
Welcome to 4803 47 St, an exceptional corner-lot bi-level home that truly stands out. Surrounded by beautiful trees, this property features a double garage and a concrete walkway leading to a fenced backyard. Enjoy your time on the covered, screened deck—an ideal spot for relaxing in the shade while surrounded by lush vegetation.Step inside to discover a spacious living room highlighted by a cozy wood-burning fireplace, perfect for those winter nights. The main floor boasts a primary bedroom with a convenient 2-piece ensuite, along with two additional bedrooms and a well-appointed 4-piece bathroom across the hall. Natural light floods the space, creating a warm and inviting atmosphere. The generously sized kitchen offers ample cupboard space, making it a dream for home chefs.The lower level features a versatile living/games room with yet another wood-burning fireplace, enhancing the home's charm. This level also includes a well-designed bedroom with a walk-through closet and direct access to the garage. For added comfort and convenience, this home is equipped with a water-softening system. Don’t miss the chance to make this remarkable property your own! (id:44104)
Coldwellbanker Hometown Realty




