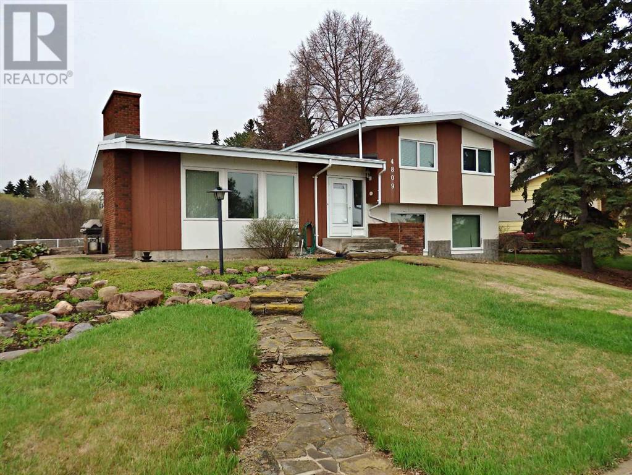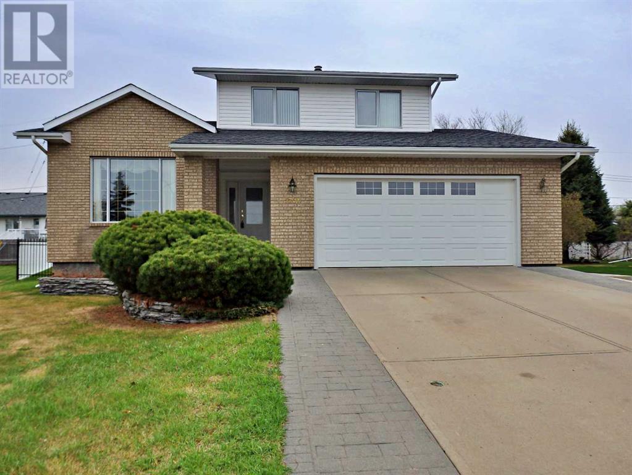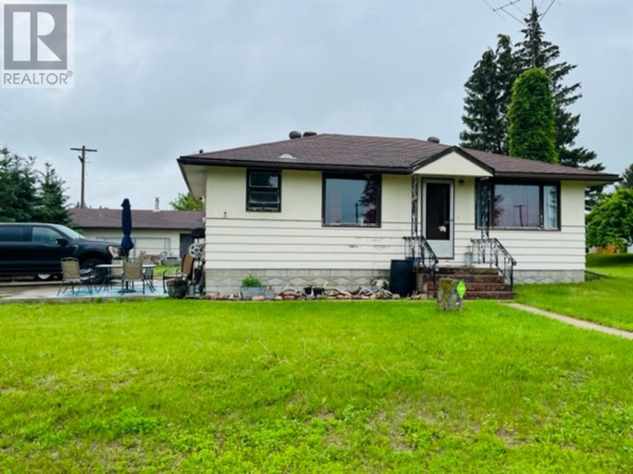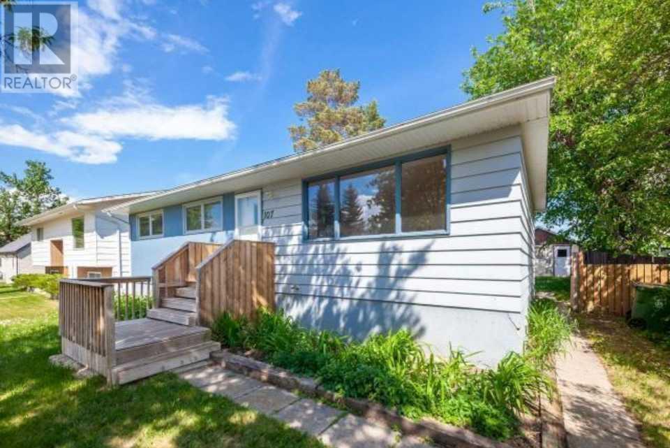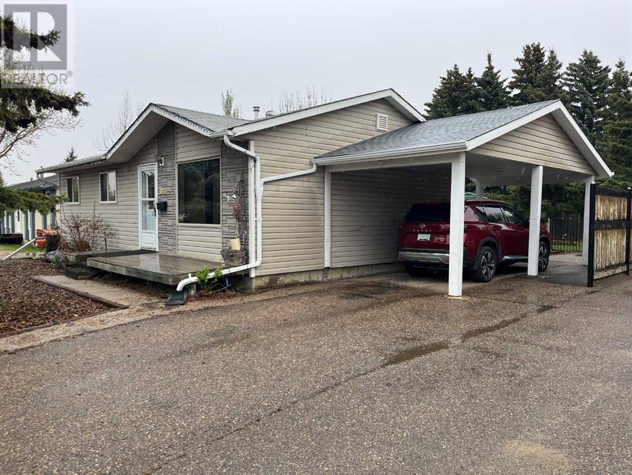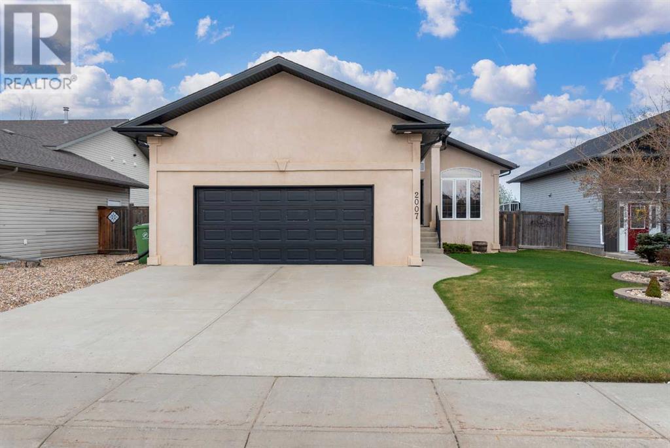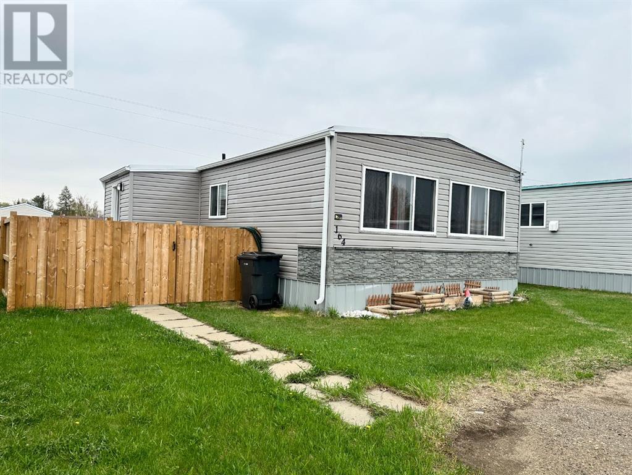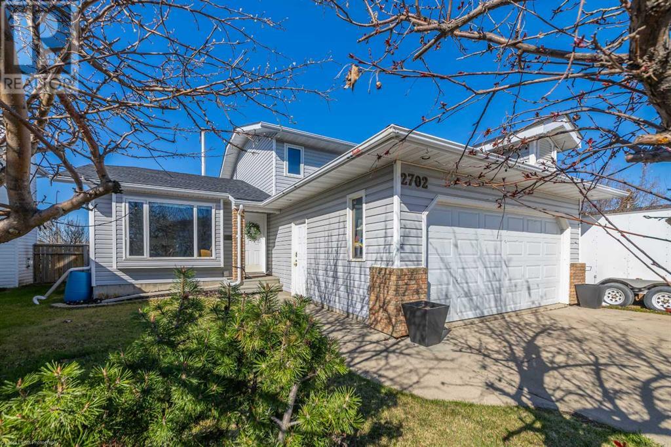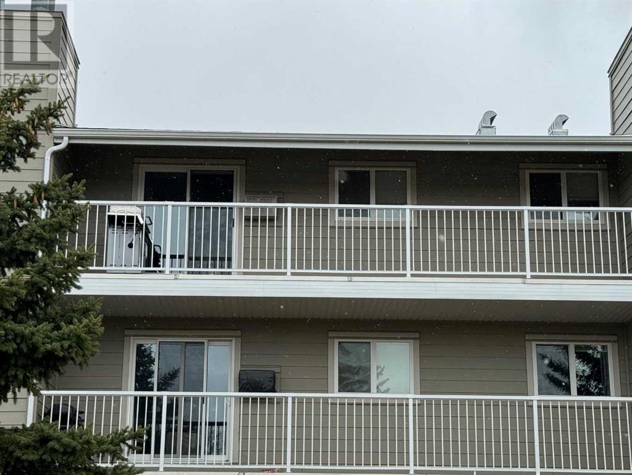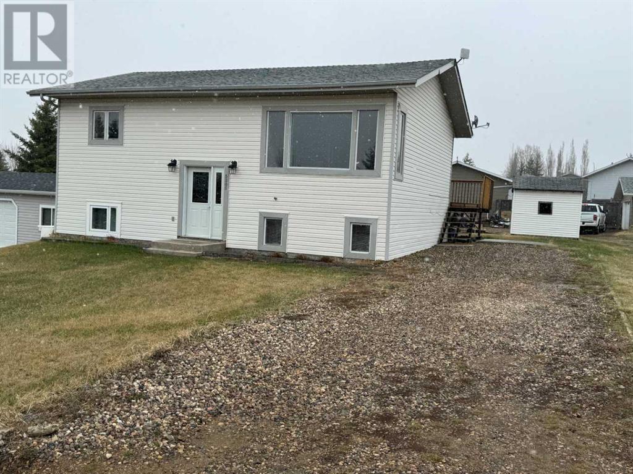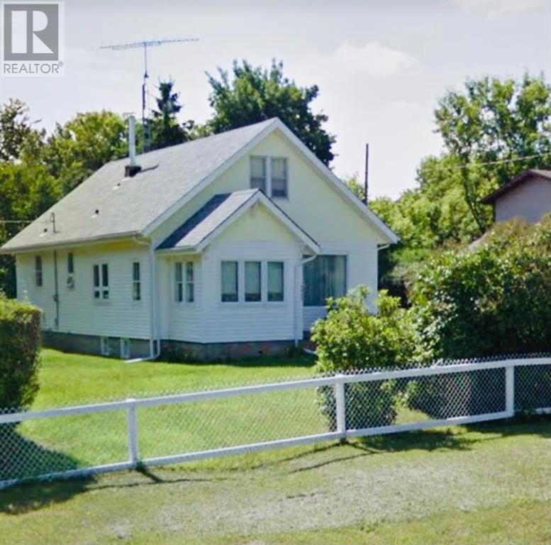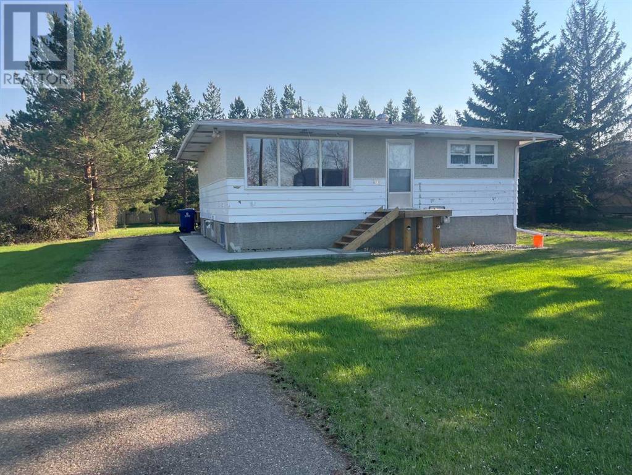4809 Riverside Drive
Vermilion, Alberta
Incredibly unique 4-level-split, situated along Riverside Drive. Owned by the same family since it was built, this property displays care & pride at every turn. Major updates include: all new Vinyl windows / high efficiency furnace (2020) / HWT (2020) / sewage line, water main, and shingles. The landscaped yard boasts an underground sprinkling system, river views, and a Heritage tree which has been there since the home was built. One of the more tucked-away avenues in all of Vermilion, AB. (id:44104)
Vermilion Realty
5231 66 Street
Vermilion, Alberta
Immaculately-kept, Executive Level home ready for it's second ever owner. Situated in a quiet cul-de-sac in Vermilion's Brennan Subdivision; Supplying over 3,200 SQ FT of living space and 4 washrooms. This sprawling 2-Storey home is packed full of high-end finishing; Marble Countertops / Triple-Pane windows / Automatic Awning / Automatic Blinds, & Central A/C just to name a few. Hardwood flooring spans most of the main level with oak finishing throughout. The cedar deck supplies a natural gas hookup (BBQ) and has an electric awning to create the perfect outside setting along with a gazebo built-on. New shingles were installed in 2019. The basement boasts 10" walls, high ceilings, and a guest suite with it's own sink. Truly a one-of-a-kind property - vacant & can accommodate an immediate possession. (id:44104)
Vermilion Realty
301 3 Street N
Marwayne, Alberta
Located in Marwayne this bungalow has had some upgrades and has a double detached garage. This home features an open concept kitchen ,dinning area onto the big living room with Hardwood flooring, it has two bedrooms and a 4 piece bathroom on the main floor the basement basement is open with lots of room for 2 more bedrooms. Newer flooring, upgraded bathroom, and backslash in the kitchen and comes with all the appliances. (id:44104)
Exp Realty (Lloyd)
107 2nd Street
Lashburn, Saskatchewan
Welcome to Lashburn an affordable Bungalow situated on a mature lot with a large single detached garage, this home feature 3 bedrooms on the main floor and 1 in the basement with 2 bathrooms, the kitchen is white with pink counters and a large dining area. The living room has lots of natural light. The furnace is 2 years old, and the washing machine is newer. (id:44104)
Exp Realty (Lloyd)
3003 48 Avenue
Lloydminster, Saskatchewan
This clean, well maintained 3-bed, 1-bath family bungalow offers a great main floor layout and a large basement family room and den. The kitchen has been updated. There is no carpet on the main level. Property highlights include: 95% efficient furnace, 100-amp electrical panel, carport, deck, mature trees, and a fully fenced and landscaped backyard. Improvements over the years include: vinyl windows, siding with insulation added under the siding, exterior doors, baseboards and a renovated main floor bathroom. The property is in a great location on a quiet street right close to both the Father Gorman Community School and the Winston Churchill Elementary School and within walking distance of Jaycee Hill Park. Refrigerator, stove, range hood, dishwasher, washer and dryer included in the sale. Call to view this well-kept home. (id:44104)
RE/MAX Of Lloydminster
2007 59a Avenue
Lloydminster, Alberta
Nestled in the friendly Lakeside neighbourhood, this property boasts a unique blend of elegance and functionality. A raised bungalow with no rear neighbours offers unparalleled privacy while exuding curb appeal that captivates at first glance. Discover an open-concept floor plan adorned with vaulted ceilings, where hardwood and tile floors gracefully guide you through the main level. The heart of this home lies in its meticulously designed kitchen featuring dark maple cabinets, generous counter space, a corner pantry, and a convenient breakfast bar for casual dining. All three bathrooms are thoughtfully appointed with tubs for relaxation after a long day. The main floor houses three bedrooms including the primary suite complete with a walk-in closet and 4-piece bathroom. Descend into the basement boasting 9-foot ceilings and find two additional bedrooms perfect for guests or as versatile spaces to suit your needs. A cozy wood-burning fireplace nestled in the corner promises warmth on chilly winter evenings while central AC ensures comfort year-round. Other notable features include a central vacuum system, heated garage for convenience, and mature landscaping surrounding the property. Step outside to an incredible backyard awaiting your enjoyment - from a two-tiered deck ideal for outdoor entertaining to stamped concrete walk-out areas offering seamless transitions between indoor and outdoor living spaces. Don't miss out on exploring every detail through our immersive 3D virtual tour experience. (id:44104)
Century 21 Drive
164, 5308 57 Street
Lloydminster, Alberta
Very affordable housing at Lloydminster Village tucked back up in the quieter area. This home has been totally renovated through out with all new flooring, paint, and all new appliances and a fully redone bathroom with lots of tile! This home also features Vinyl Plank flooring through out with tile in bathroom and porch, beautiful butcher block counter tops, tile backsplash, plenty of natural light from the large front windows. You also have 3 bedrooms, porch with laundry, and a 4 piece bathroom. This home also has a new fully fenced in yard with a shed and new roof with eavestrough were also done recently. The Village offers access to a community center which has a pool table, fitness room, stage, and large banquet area. Lot rental fee of $615 includes water/sewer, garbage, cable/wifi, common area maintenance and rec center usage. All offers must be subject to the buyer entering a rental agreement with the park management (id:44104)
Exp Realty (Lloyd)
2702 58 Avenue
Lloydminster, Alberta
Charming 4-Level Split in Steele Heights! Welcome to 2702 58 Avenue, Lloydminster, AB, an ideal family home with over 1500 sq.ft. living space. This spacious 4-level split backs onto a serene berm and offers RV parking. The upper level features three bedrooms, including a primary bedroom with a 3-piece ensuite and a walk-in closet. The 3rd floor boasts a cozy family room, an additional bedroom, a 3-piece bathroom, and a laundry facility with access to the double attached heated garage. The fourth level provides plenty of storage space and a fifth bedroom. Enjoy the mature, landscaped, and fenced yard with a deck off the kitchen dining room—perfect for family gatherings. Additional sheds provide extra storage. 3D Virtual Tour Available! (id:44104)
RE/MAX Of Lloydminster
306a, 3007 57a Avenue
Lloydminster, Alberta
This Two Bedroom Furnished unit is located on the Alberta side of Lloydminster and is ready to move in! Third floor unit!, 840 sf, great view from the extra long deck/balcony. The building backs onto a park with walking path and ball diamonds. This well maintained, well-appointed won't last long. Its clean and ready to go .... just bring your suitcase and pillow! All 5 appliances, refrigerator, electric stove, dishwasher, microwave hoodfan, washer, dryer. Rent: $1600.00, plus electricity and tv/wifi, tenant's insurance. Security Deposit: $1,600. This Condo Association has bylaws - NO PETS. This is not negotiable. Minimum 6 months lease required. (id:44104)
Mac's Realty Ltd.
5205 50 Street
Kitscoty, Alberta
This 4 Bedroom Bi-Level is located in the beautiful Village of Kitscoty, only 20 kms west of Lloydminster. This home is fully finished up and down. Full spacious 4 piece Bathroom on the main floor with Hallway access and primary bedroom access door is perfect for a family. The main floor has a lovely open plan, lots of natural light. The Kitchen and dining room view is to the back yard and the garden door off the dining opens to the large deck. The 2 bedrooms on the main floor are a good size. The back yard has a shed and a firepit. Alley access is on the south and east side. Large windows in the lower level add the the "bright and cheery" of this home. Rec/Family room, two large bedrooms, 3 piece bathroom, large storage/utility/furnace/laundry room. RENT: $2,000 / month plus utilities and tenant insurance. Security deposit is $2,000. This is a non-smoking home. Kitscoty is a great community with Arena, Curling rink, ball diamonds, golf course, gas station/convenience store, hotel. This property is offered for rent by Mac’s Realty Ltd. Real Estate and Property Management, licensed in Alberta and Saskatchewan. To view this property please fill out the application in full – see the Supplements tab or it can be Found on the Website: www.macsrealty.ca – go to the rental application tab and fill in via adobe and/or print off a copy and email to info@macsrealty.ca No viewings are booked until application is filled in full, income and job information IS required. NO PETS – NO SMOKING Office Ph: 780-875-9449 (id:44104)
Mac's Realty Ltd.
4927 50 Street
Amisk, Alberta
This is an exquisite 1.5-story home located in the serene town of Amisk. The property boasts a double lot adorned with stunning lilacs and elm trees. Recently, the house underwent several upgrades, including new lighting fixtures, new double-paned windows, and elegant cabinet handles, which add a touch of sophistication to the unique custom wood cabinets. The house offers plenty of natural light, and the modern design combined with exquisite woodworking is truly breathtaking, especially with the stunning hardwood flooring throughout the home. And yes the kitchen island that matches the hardwood flooring is included. Moreover, there is a newly renovated 4-piece bathroom, and the primary bedroom is situated on the main floor and comes with a spacious walk-in closet, adding to the overall luxurious feel of the house. Furthermore, the SW side of the house has been reshingled.If you're interested, there's an additional lot located behind the house that can be included in the sale. This lot has power, water, and sewer hookups that just need to be tied into. It could be a great option for you if you plan to add a large garage or shop in the future. (id:44104)
RE/MAX Baughan Realty Ltd.
105 3 Avenue E
Paynton, Saskatchewan
The roof, the plumbing, the furnace, the water heater, and the electrical have all been updated in this 900+ sq ft family home! Located in the small community of Paynton, this bungalow features an eat-in kitchen, a well-sized living room plus 2 bedrooms and a 4-piece bathroom on the main level. The basement had extensive work completed including concrete floor replaced and basement walls were repaired and water proofed. Complete the renovations in the partially finished basement that boasts a functional floor plan, a family room, two bedrooms a 3-piece bath plus laundry and utility rooms. The yard is large and there is outdoor storage. There is parking room for several vehicles and the RV. Quick possession possible. Call to view! (id:44104)
RE/MAX Of Lloydminster



