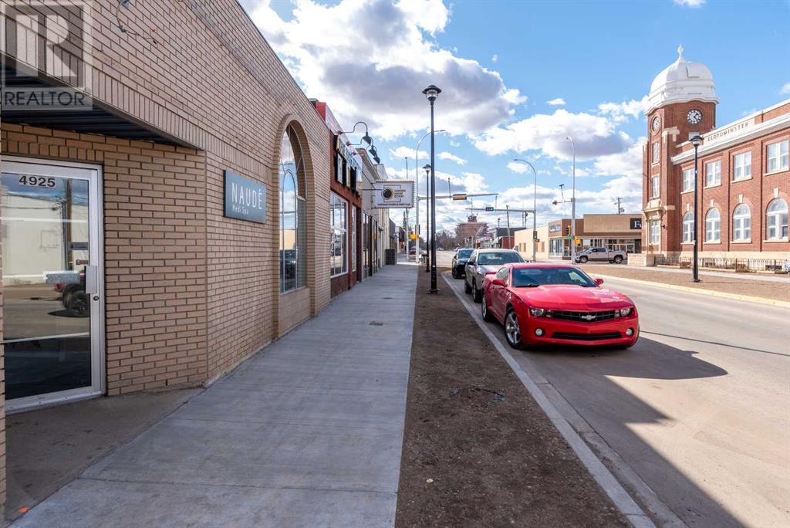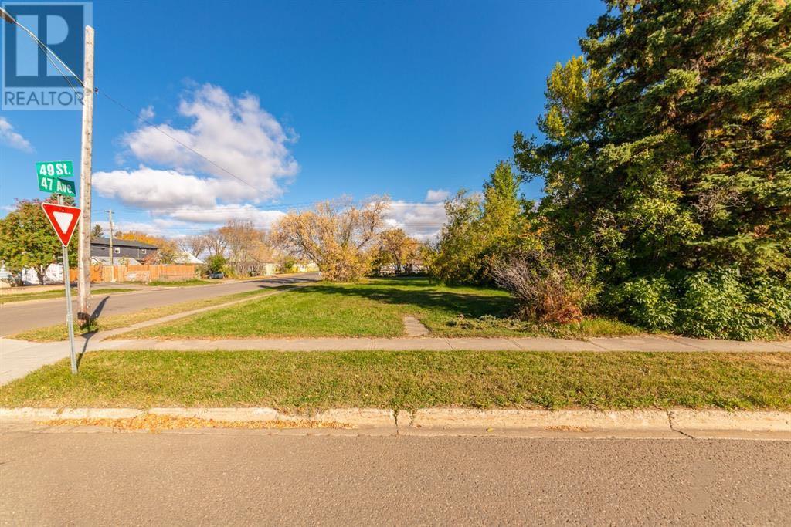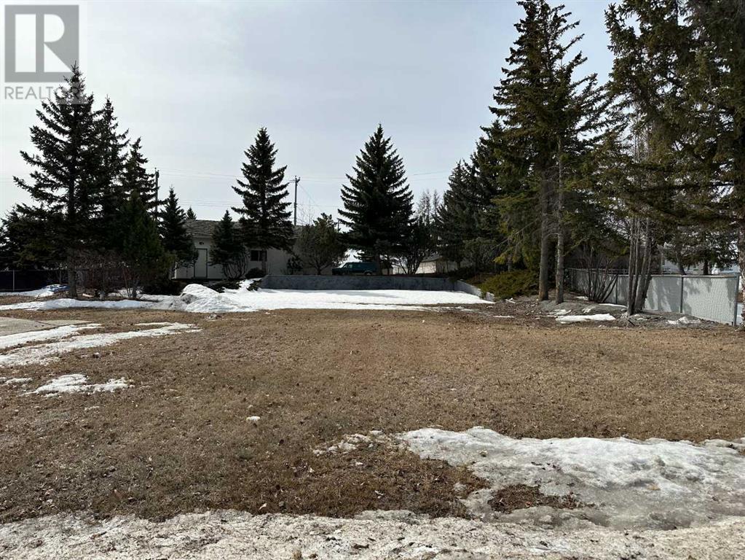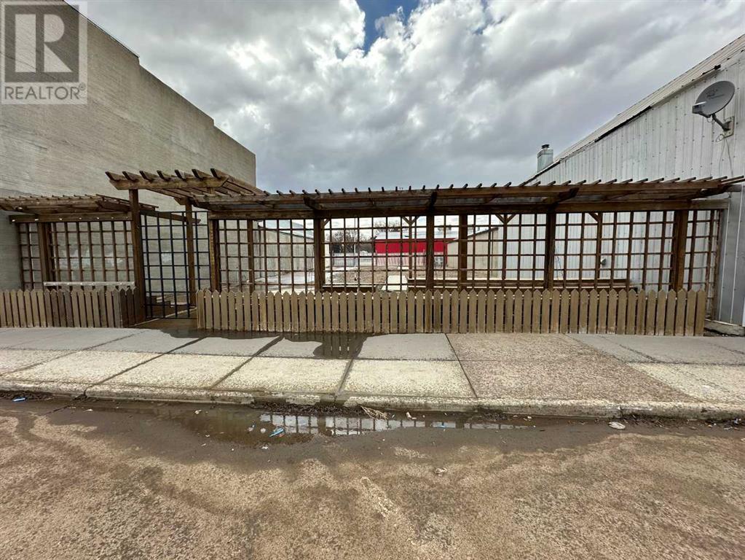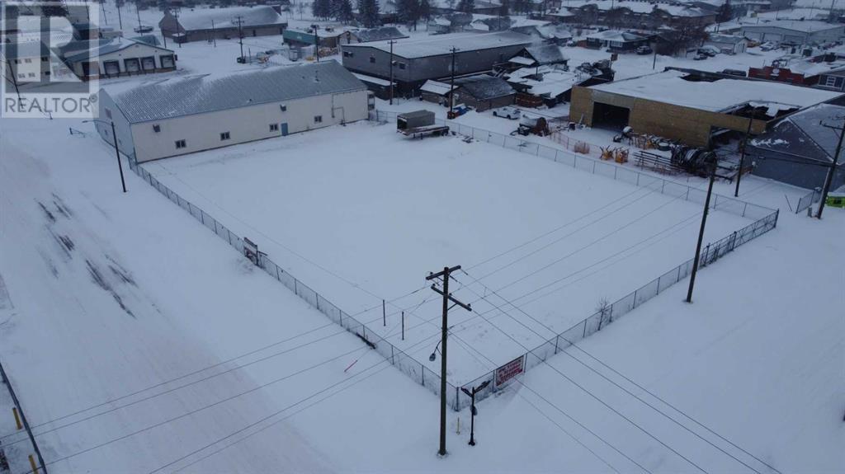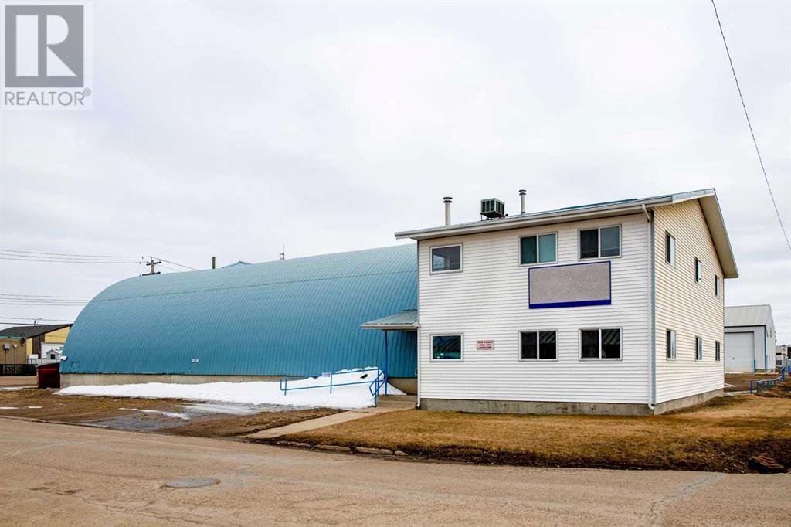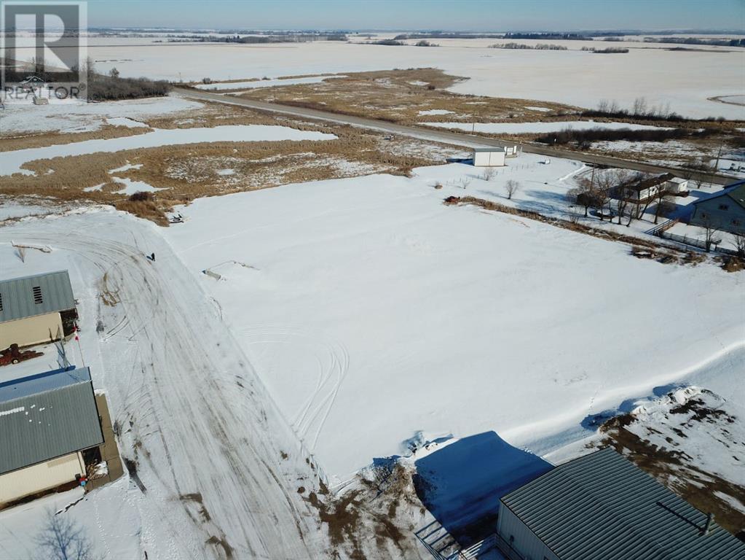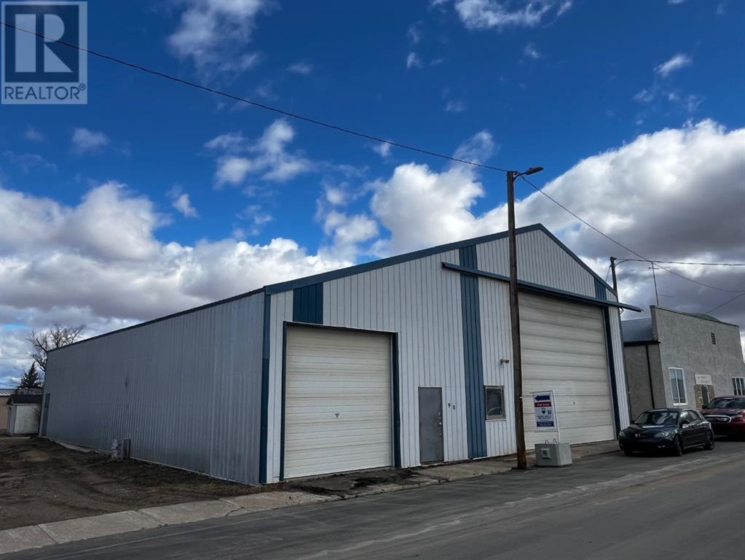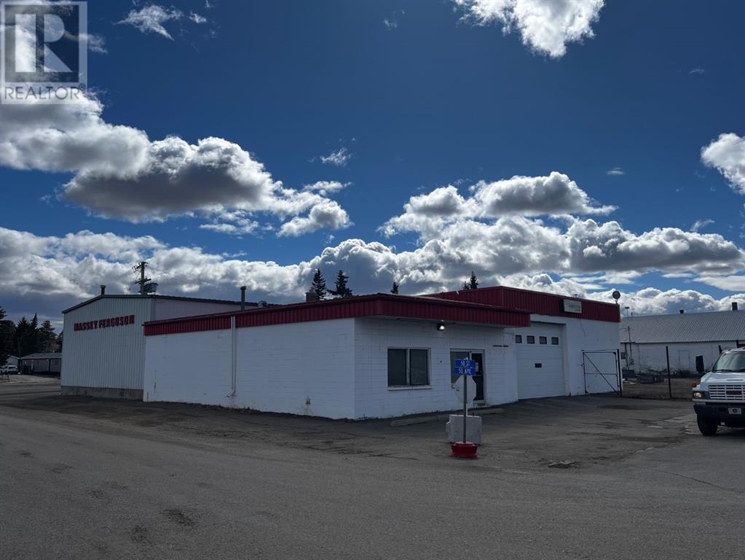4925 50 Street
Lloydminster, Alberta
Nestled in the heart of downtown, this lease space is a haven waiting to embrace your vision. Ideal space for a medical professional or health spa seeking a prime location, surgical unit on site and each office is thoughtfully equipped with sinks and a reliable security system in place. The allure deepens as you discover that some essential medical equipment could remain on-site if desired, streamlining your transition into this dynamic setting. An opportunity like no other, where functionality meets convenience seamlessly - seize the chance to transform this space into your sanctuary of healing and wellness today! Check out the 3D virtual tour! (id:44104)
Century 21 Drive
4636 49 Street
Lloydminster, Saskatchewan
CALLING ALL INVESTORS! Package price for two residential lots. Located on the corner with immense opportunity to build your very own multi family dwelling. Both lots are currently zoned R3 (Row house residential) and measure 66’ x 122’ total. Close to downtown, parks and E.S. Laird school. Don’t miss the opportunity to make your dream become a reality! (id:44104)
RE/MAX Of Lloydminster
4437 54 Avenue
Provost, Alberta
Nestled beside a picturesque park, this residential vacant lot presents an exceptional opportunity for those seeking an idyllic setting to build their dream home. Boasting ample space and privacy, the property features a spacious 30x38 garage, ideal for parking vehicles or indulging in hobbyist pursuits. This location provides close walking distance to the hospital, schools, grocery store, and Crescent Point Place, making this vacant lot a prime choice for those seeking a harmonious blend of serenity and urban amenities. (id:44104)
RE/MAX Baughan Realty Ltd.
5028 50 Street
Provost, Alberta
Beautiful double lot located downtown Provost. Whether it be the establishment of a new business venture or the creation of a community gathering space. Its generous dimensions set it apart, allowing for versatile possibilities limited only by imagination. (id:44104)
RE/MAX Baughan Realty Ltd.
4415 52 Street
Vermilion, Alberta
Prime Location Alert! Over 23,000 SQ FT of Highway Commercial Zoned land ( .53 Acres.) Fully Serviced. Situated directly off of Highway 41 near Vermilion's south-end, this parcel also supplies a 1967 bungalow, which is currently lived-in as well as a 1918 home which currently has all utilities shut off. The home remains livable and in more than decent condition - lots of life left with options for the future! (id:44104)
Vermilion Realty
838 1 Ave
Wainwright, Alberta
Available for lease! 28000 sq. ft. industrial lot with security fence on 1st Ave in Wainwright (id:44104)
Century 21 Connect Realty
810 1 Avenue
Wainwright, Alberta
Available for lease! Office space with Shop and loading dock located on 1st Avenue in WainwrightOffice building has 5 offices, reception, 3 washrooms. Loading dock has 5 loading dock doors as well Shop with 16' OH door (id:44104)
Century 21 Connect Realty
2426 6 Avenue
Wainwright, Alberta
Stunning Luxury Custom-Built Home – 1540 sq ft of Unmatched Craftsmanship!Welcome to this extraordinary 1540 sq ft custom-built home, where impeccable craftsmanship and thoughtful design come together to create a space unlike any other. The elegant hip roofline, stone accents, and covered composite deck with metal railing make an immediate first impression, with the added bonus of Celebright permanent lighting enhancing the home’s charm. Inside, you’ll be captivated by the bright, airy atmosphere, with triple-glazed transom windows and soaring 9-foot ceilings throughout. The grand entryway, featuring a striking 12-foot tray ceiling, leads into a thoughtfully designed work-through closet that provides convenient access to the laundry room and garage. The open-concept living, dining, and kitchen areas are perfect for both entertaining and everyday life. Vinyl plank flooring throughout both levels not only enhances the home’s flow but also ensures easy maintenance. The kitchen is a chef’s dream, with a large walk-in pantry, a 9-foot island with a breakfast ledge, and beautiful garden doors opening to a spacious 22’ x 10’ composite deck. Cozy up to the gas fireplace in the living room or gather in the dining area beneath the stunning 11-foot tray ceiling. The primary bedroom offers a luxurious retreat, featuring a walk-in closet and a spa-like ensuite with an incredible tiled shower. Two additional spacious bedrooms, a full bathroom, and a main-floor laundry room provide convenient one-floor living. The developer has thoughtfully added extra insulation between the laundry room and bedroom, as well as between the second bedroom and the primary, ensuring quiet, restful nights. The fully finished lower level, adding another 1540 sq ft of living space, boasts 9-foot ceilings and includes two large bedrooms, storage room and an oversized media/games area, perfect for family movie nights or entertaining guests. A standout feature of this home is the double-attached garage, w hich is the envy of the neighborhood. Finished with tin ceilings and walls, it includes a high-rise opener for the 10-foot by 18-foot commercial garage door perfect for all your tools and hobbies. Located in the newest development area, this home is just across from a large green space with walking trails that connect the neighborhood. The new K - Grade 6 school, currently under construction, is just a block away, and its site includes a new regulation-size rink with outdoor lighting. Plus, easy access to nearby shopping makes this location ideal. This home is the epitome of top-quality craftsmanship and design, ready for you to move into this spring. Don’t miss the opportunity to own this one-of-a-kind luxury home! Note: Pricing does not include exterior concrete, fencing, landscaping, or appliances. The range hood is installed and included in the list price (id:44104)
Coldwellbanker Hometown Realty
4840 50 Avenue
Vermilion, Alberta
Attention real estate investors! Don't miss out on this lucrative investment opportunity! The IMPERIAL BLOCK, a historic revenue-generating building located in downtown Vermilion, is available for sale. Built in 1912 by British capitalists, this iconic property was originally designed as a luxury office and apartment block. Over the years, it has served as a residence for figures like Mayor J.W.G. Morrison and provided accommodations for students from the Vermilion School of Agriculture. Today it continues to be a popular residence for students of Vermilion's Lakeland College and local industry such as oilfield and agriculture. Sitting on a spacious 60’ x 120’ lot, this three-story building is constructed of durable local brick from the Vermilion Brick Factory. It features a single commercial tenant on the main level, along with eight residential units above. The unit breakdown includes a variety of layouts, from spacious two-bedroom units to oversized one-bedroom and studio apartments. Additionally, the property offers the convenience of on-site coin-operated laundry facilities.With an impressive gross revenue of approximately $100,000 annually, the Imperial Block boasts a remarkable CAP rate of over 9%. This makes it a highly desirable investment opportunity for savvy real estate investors. Contact us today to discover how you can maximize your returns with this exceptional property! (id:44104)
RE/MAX Prairie Realty
5002 50 Street
Dewberry, Alberta
Showcase your business in the village of Dewberry with these 5 connected affordable commercial lots. Located in rural Alberta, these lots offer an ideal setting for entrepreneurs looking to establish a presence in a thriving community.Spanning across these spacious lots, envision your next commercial venture taking shape – whether it's a retail outlet, service-oriented business, or a mixed-use development. With affordability and flexibility at the forefront, these lots present endless possibilities for creative minds.For those seeking a building to complement this land, explore the two large commercial properties currently listed nearby. These properties provide additional space and amenities, perfect for enhancing your business concept and maximizing its potential. Nestled across from the Dewberry museum, these lots benefit from the village's welcoming community, scenic surroundings, and strategic location. Don't delay – explore these lots and embark on your journey towards commercial success in rural Alberta! (id:44104)
RE/MAX Prairie Realty
4910 49 Avenue
Dewberry, Alberta
Unleash the potential of your business with this exceptional commercial shop, perfectly positioned in the heart of rural Alberta. Boasting 4,410 square feet of versatile space with multiple overhead doors, this property is tailor-made for expanding enterprises or ambitious newcomers looking to establish a foothold in a thriving community.Featuring in-floor heating and full servicing, this shop ensures comfortable year-round operations, allowing you to focus on growing your business without weather-related interruptions. The spacious layout offers endless possibilities for customization, catering to a variety of business needs and visions.Located in a supportive rural community, this property offers unparalleled visibility and accessibility, ensuring that your business gets the attention it deserves. Whether you're looking to launch a new venture or expand an existing one, this shop provides the perfect foundation for success in a picturesque rural setting. Need more space than this shop? Be sure to check out the two other listings as well, a shop and bare lots.Don't miss out on this exceptional opportunity to elevate your business in rural Alberta. Contact us today to schedule a viewing and secure your place in this thriving community. Your business success story starts here! (id:44104)
RE/MAX Prairie Realty
4912 50 Street
Dewberry, Alberta
Discover endless possibilities with this prime commercial real estate opportunity in rural Alberta! Previously serving as an agricultural equipment dealership, this expansive property awaits its next chapter as it beckons entrepreneurs and businesses alike to make their mark in a thriving small community.Situated on a spacious lot spanning 21,000 square feet plus an additional four lots to the east, this possession ready property boasts a robust building encompassing 8,172 square feet of versatile space. Originally constructed in 1946, the building underwent significant expansions in 1969 and 1979, featuring large additions with convenient overhead doors, ideal for accommodating various business needs and operations.Strategically located in the heart of a supportive small community, this property offers unparalleled visibility and accessibility, presenting an ideal canvas for a wide range of ventures. Whether you're looking to establish a new business or expand an existing one, this property provides the perfect foundation for success in a burgeoning rural economy. Should more space be needed, be sure to look at the additional 4,410 square foot shop and lots available in two separate listings.Don't miss out on this rare opportunity to claim your stake in a thriving community and unlock the full potential of this remarkable property. Seize the chance to cultivate your business dreams amidst the picturesque landscapes of rural Alberta. Contact us today to schedule a viewing and secure your place in this vibrant local landscape. (id:44104)
RE/MAX Prairie Realty



