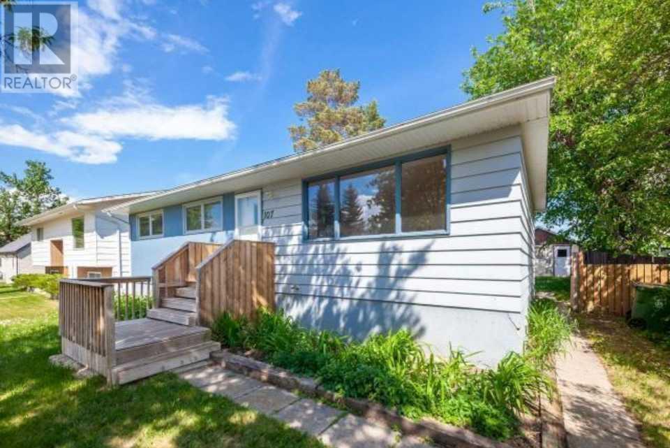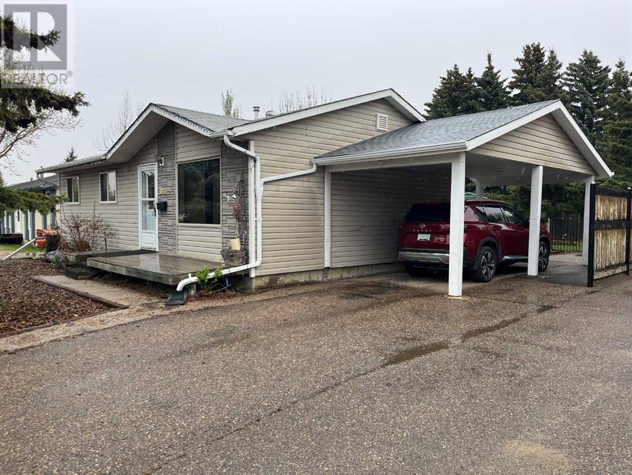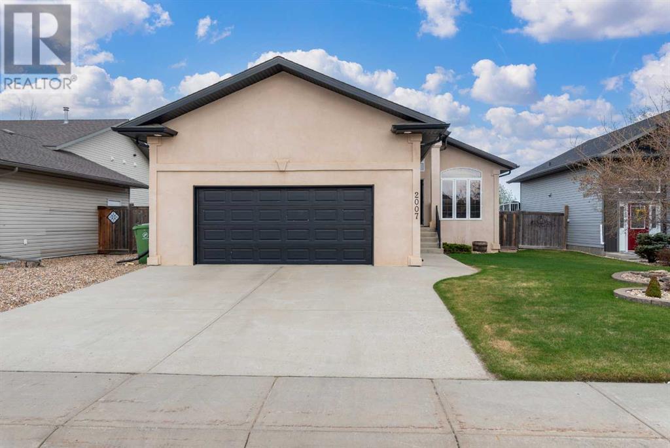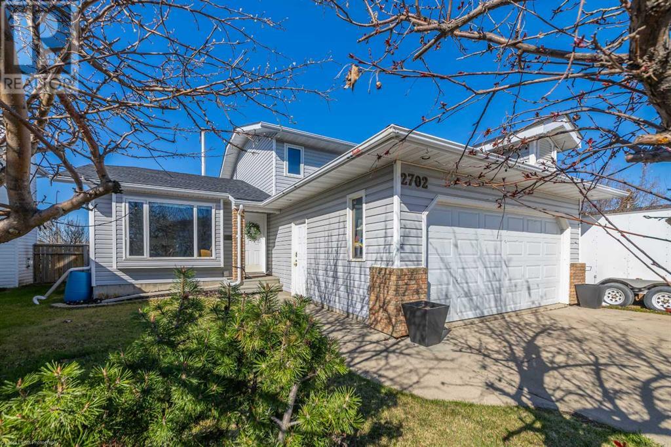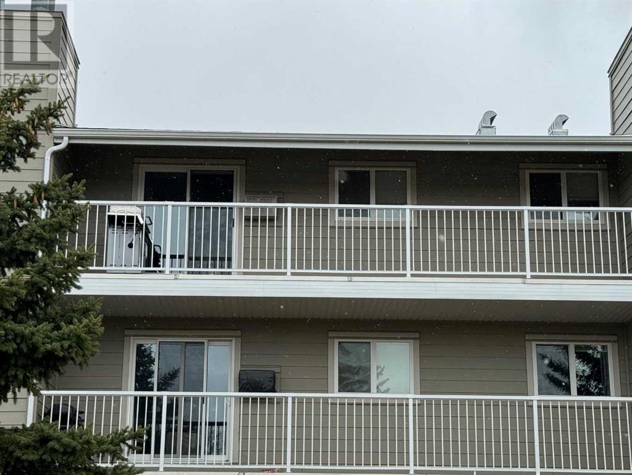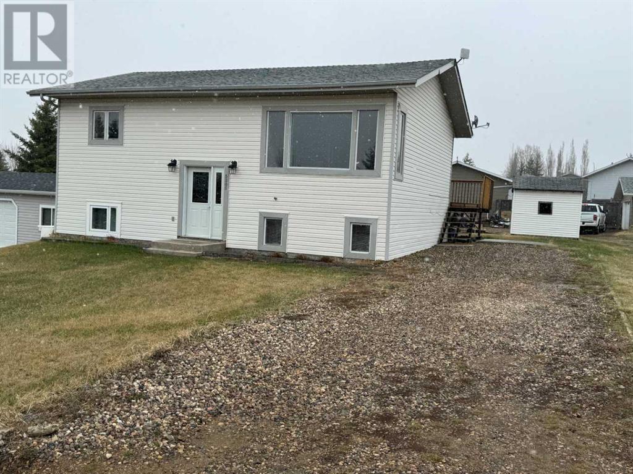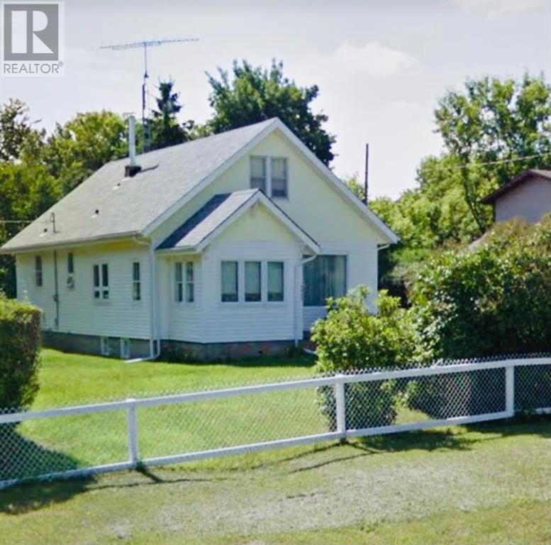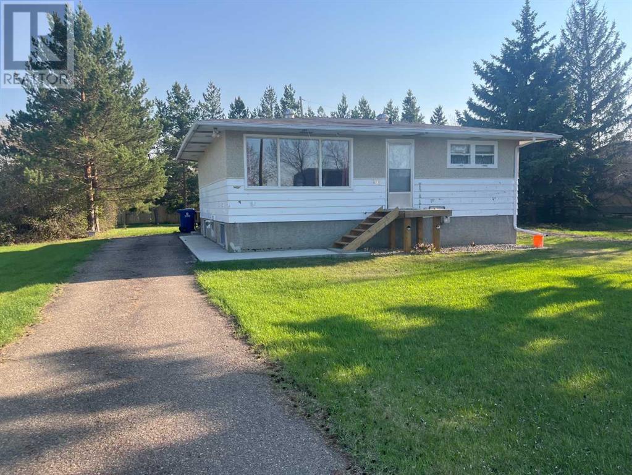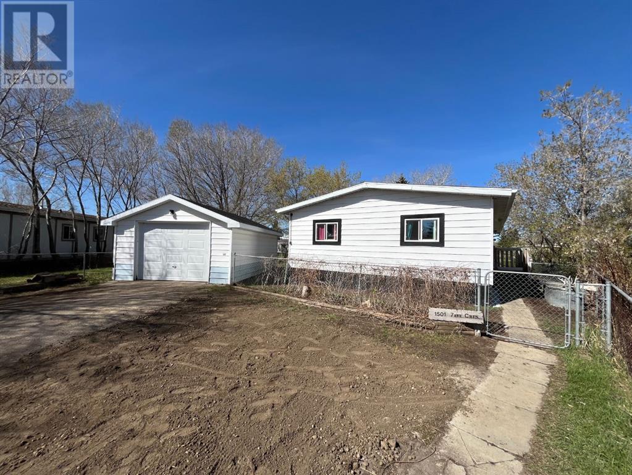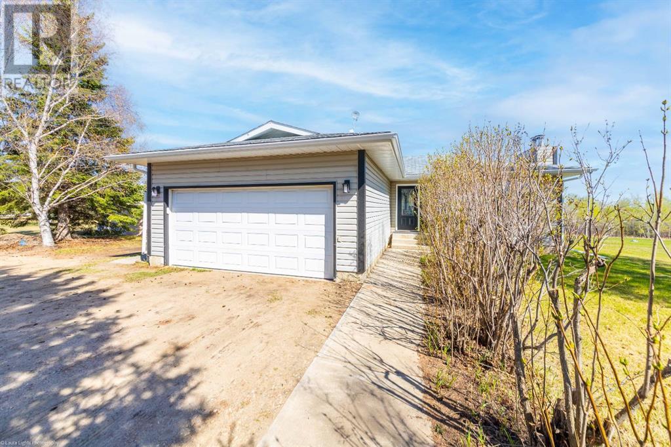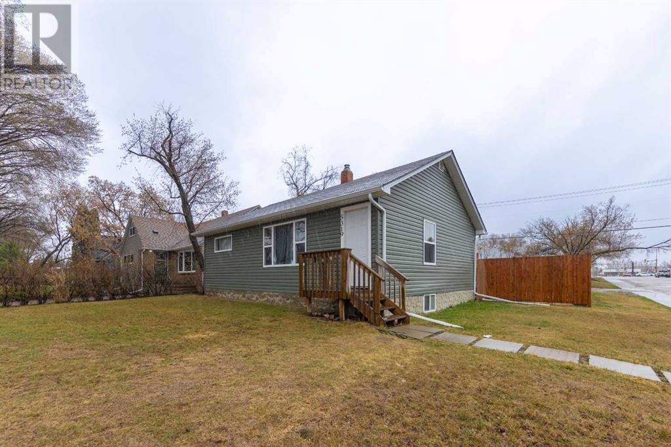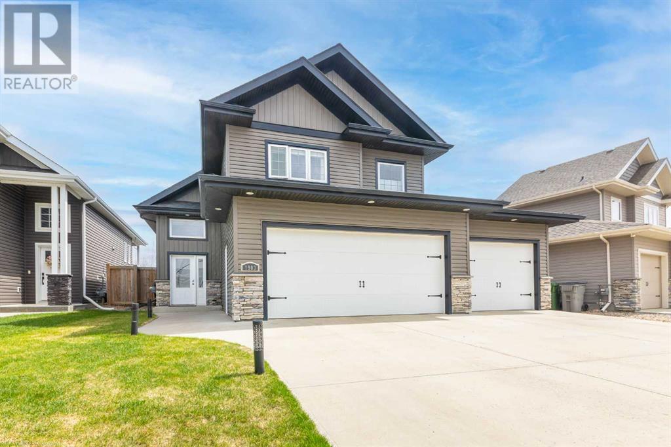107 2nd Street
Lashburn, Saskatchewan
Welcome to Lashburn an affordable Bungalow situated on a mature lot with a large single detached garage, this home feature 3 bedrooms on the main floor and 1 in the basement with 2 bathrooms, the kitchen is white with pink counters and a large dining area. The living room has lots of natural light. The furnace is 2 years old, and the washing machine is newer. (id:44104)
Exp Realty (Lloyd)
3003 48 Avenue
Lloydminster, Saskatchewan
This clean, well maintained 3-bed, 1-bath family bungalow offers a great main floor layout and a large basement family room and den. The kitchen has been updated. There is no carpet on the main level. Property highlights include: 95% efficient furnace, 100-amp electrical panel, carport, deck, mature trees, and a fully fenced and landscaped backyard. Improvements over the years include: vinyl windows, siding with insulation added under the siding, exterior doors, baseboards and a renovated main floor bathroom. The property is in a great location on a quiet street right close to both the Father Gorman Community School and the Winston Churchill Elementary School and within walking distance of Jaycee Hill Park. Refrigerator, stove, range hood, dishwasher, washer and dryer included in the sale. Call to view this well-kept home. (id:44104)
RE/MAX Of Lloydminster
2007 59a Avenue
Lloydminster, Alberta
Nestled in the friendly Lakeside neighbourhood, this property boasts a unique blend of elegance and functionality. A raised bungalow with no rear neighbours offers unparalleled privacy while exuding curb appeal that captivates at first glance. Discover an open-concept floor plan adorned with vaulted ceilings, where hardwood and tile floors gracefully guide you through the main level. The heart of this home lies in its meticulously designed kitchen featuring dark maple cabinets, generous counter space, a corner pantry, and a convenient breakfast bar for casual dining. All three bathrooms are thoughtfully appointed with tubs for relaxation after a long day. The main floor houses three bedrooms including the primary suite complete with a walk-in closet and 4-piece bathroom. Descend into the basement boasting 9-foot ceilings and find two additional bedrooms perfect for guests or as versatile spaces to suit your needs. A cozy wood-burning fireplace nestled in the corner promises warmth on chilly winter evenings while central AC ensures comfort year-round. Other notable features include a central vacuum system, heated garage for convenience, and mature landscaping surrounding the property. Step outside to an incredible backyard awaiting your enjoyment - from a two-tiered deck ideal for outdoor entertaining to stamped concrete walk-out areas offering seamless transitions between indoor and outdoor living spaces. Don't miss out on exploring every detail through our immersive 3D virtual tour experience. (id:44104)
Century 21 Drive
2702 58 Avenue
Lloydminster, Alberta
Charming 4-Level Split in Steele Heights! Welcome to 2702 58 Avenue, Lloydminster, AB, an ideal family home with over 1500 sq.ft. living space. This spacious 4-level split backs onto a serene berm and offers RV parking. The upper level features three bedrooms, including a primary bedroom with a 3-piece ensuite and a walk-in closet. The 3rd floor boasts a cozy family room, an additional bedroom, a 3-piece bathroom, and a laundry facility with access to the double attached heated garage. The fourth level provides plenty of storage space and a fifth bedroom. Enjoy the mature, landscaped, and fenced yard with a deck off the kitchen dining room—perfect for family gatherings. Additional sheds provide extra storage. 3D Virtual Tour Available! (id:44104)
RE/MAX Of Lloydminster
306a, 3007 57a Avenue
Lloydminster, Alberta
This Two Bedroom Furnished unit is located on the Alberta side of Lloydminster and is ready to move in! Third floor unit!, 840 sf, great view from the extra long deck/balcony. The building backs onto a park with walking path and ball diamonds. This well maintained, well-appointed won't last long. Its clean and ready to go .... just bring your suitcase and pillow! All 5 appliances, refrigerator, electric stove, dishwasher, microwave hoodfan, washer, dryer. Rent: $1600.00, plus electricity and tv/wifi, tenant's insurance. Security Deposit: $1,600. This Condo Association has bylaws - NO PETS. This is not negotiable. Minimum 6 months lease required. (id:44104)
Mac's Realty Ltd.
5205 50 Street
Kitscoty, Alberta
This 4 Bedroom Bi-Level is located in the beautiful Village of Kitscoty, only 20 kms west of Lloydminster. This home is fully finished up and down. Full spacious 4 piece Bathroom on the main floor with Hallway access and primary bedroom access door is perfect for a family. The main floor has a lovely open plan, lots of natural light. The Kitchen and dining room view is to the back yard and the garden door off the dining opens to the large deck. The 2 bedrooms on the main floor are a good size. The back yard has a shed and a firepit. Alley access is on the south and east side. Large windows in the lower level add the the "bright and cheery" of this home. Rec/Family room, two large bedrooms, 3 piece bathroom, large storage/utility/furnace/laundry room. RENT: $2,000 / month plus utilities and tenant insurance. Security deposit is $2,000. This is a non-smoking home. Kitscoty is a great community with Arena, Curling rink, ball diamonds, golf course, gas station/convenience store, hotel. This property is offered for rent by Mac’s Realty Ltd. Real Estate and Property Management, licensed in Alberta and Saskatchewan. To view this property please fill out the application in full – see the Supplements tab or it can be Found on the Website: www.macsrealty.ca – go to the rental application tab and fill in via adobe and/or print off a copy and email to info@macsrealty.ca No viewings are booked until application is filled in full, income and job information IS required. NO PETS – NO SMOKING Office Ph: 780-875-9449 (id:44104)
Mac's Realty Ltd.
4927 50 Street
Amisk, Alberta
This is an exquisite 1.5-story home located in the serene town of Amisk. The property boasts a double lot adorned with stunning lilacs and elm trees. Recently, the house underwent several upgrades, including new lighting fixtures, new double-paned windows, and elegant cabinet handles, which add a touch of sophistication to the unique custom wood cabinets. The house offers plenty of natural light, and the modern design combined with exquisite woodworking is truly breathtaking, especially with the stunning hardwood flooring throughout the home. And yes the kitchen island that matches the hardwood flooring is included. Moreover, there is a newly renovated 4-piece bathroom, and the primary bedroom is situated on the main floor and comes with a spacious walk-in closet, adding to the overall luxurious feel of the house. Furthermore, the SW side of the house has been reshingled.If you're interested, there's an additional lot located behind the house that can be included in the sale. This lot has power, water, and sewer hookups that just need to be tied into. It could be a great option for you if you plan to add a large garage or shop in the future. (id:44104)
RE/MAX Baughan Realty Ltd.
105 3 Avenue E
Paynton, Saskatchewan
The roof, the plumbing, the furnace, the water heater, and the electrical have all been updated in this 900+ sq ft family home! Located in the small community of Paynton, this bungalow features an eat-in kitchen, a well-sized living room plus 2 bedrooms and a 4-piece bathroom on the main level. The basement had extensive work completed including concrete floor replaced and basement walls were repaired and water proofed. Complete the renovations in the partially finished basement that boasts a functional floor plan, a family room, two bedrooms a 3-piece bath plus laundry and utility rooms. The yard is large and there is outdoor storage. There is parking room for several vehicles and the RV. Quick possession possible. Call to view! (id:44104)
RE/MAX Of Lloydminster
1501 7 Avenuecrescent
Wainwright, Alberta
Welcome to your spacious home nestled in a quiet cul-de-sac setting! This double-wide mobile home sits proudly on an expansive lot, offering both comfort and ample outdoor space for relaxation and recreation. As you step inside, you're greeted by a generously sized kitchen complete with a convenient breakfast bar, seamlessly flowing into the adjoining dining area—a perfect setup for hosting gatherings and creating culinary delights. The inviting living room boasts plenty of space and natural light streaming in through the bay window, creating a warm and welcoming atmosphere for cozy evenings spent with loved ones. Entertainment options abound with a large rec area, providing endless possibilities for relaxation and leisure activities. With two bedrooms and a well-appointed 4-piece bathroom conveniently located at one end of the home, along with laundry facilities tucked away in a porch hallway, convenience is never compromised. At the other end of the home awaits the spacious primary bedroom, offering a peaceful retreat with its own 3-piece ensuite. Prepare to be pampered in the luxurious ensuite, featuring a rustic vanity and an oversized walk-in shower complete with two shower heads—an indulgent oasis right in the comfort of your own home. Step outside into the expansive yard and discover a true outdoor paradise awaiting your enjoyment. From the inviting deck perfect for al fresco dining to the cozy fire pit area ideal for gathering under the stars, every corner of this property is designed for relaxation and enjoyment. The playground area beckons children to play and explore, while fruit-bearing trees offer seasonal delights right at your fingertips. For pet lovers, a dedicated dog run ensures furry friends can roam and play freely in a secure environment. Completing this outdoor haven is a detached garage, providing ample storage space for vehicles, tools, and outdoor equipment. Recent upgrades include new shingles for both the mobile home (2023) and garage (202 4), ensuring peace of mind for years to come, along with a new furnace and hot water tank (2021). — schedule your showing today! (id:44104)
RE/MAX Baughan Realty Ltd.
24 Big Gully Road
County Of, Alberta
This stunning property is situated on a spacious 3.88 acres offering access to walking trails and nature at its finest in this peaceful Estate community. Step inside and be greeted by gorgeous stone work, cozy wood burning fireplace, gleaming hardwood flooring and a fantastic open floor plan. Big South facing windows allow an abundance of natural light into the space and the spotlight is the freshly transformed kitchen with new cabinetry, counter tops, backsplash and new stainless steel appliances. The kitchen offers a large island, ample storage and pantry space. The spacious dining room has patio doors leading to the large deck for convenient entertaining and bqqing. On the main floor you'll also find a full bathroom with beautiful tile work and jacuzzi tub and 3 large bedrooms with the master featuring an ensuite and big closet. The basement is completely finished adding an addition 1,250 square feet to the living space with an additional bedroom and bathroom, lots of storage and a large family room with wood burning stove. Double attached heated garage and an outbuilding is perfect to protect all the toys from the elements or the large 26x24 outbuilding could be converted back to a horse barn if desired. Ravine View Estates is a great community to raise a family and is close to Sandy Beach amenities and a quick commute to Lloydminster with pavement the entire way. Don't miss this opportunity to own your piece of paradise! (id:44104)
RE/MAX Of Lloydminster
5319 46 Street
Lloydminster, Alberta
Hi are you looking for a revenue property here it is... this newly renovated 4 bedroom 2 bathroom home has a non conforming suite in the basement with shared laundry and separate entrance. to name some of the renos there is new insulation in the walls and the attic, new flooring, kitchen cabinets, counter, backsplash, windows, siding, fence, electrical, and electrical panel also 100amp, plumbing, lighting and switches. There are 2 bedrooms up and 2 bedrooms down. No showings till after 5:30 (id:44104)
Exp Realty (Lloyd)
1903 61 Avenue
Lloydminster, Alberta
Welcome to your dream home in the highly sought-after Lakeside neighborhood! This stunning modified bilevel home features an array of amenities sure to impress. Step inside to discover beautiful hardwood flooring that extends throughout the entire living room, kitchen, and dining area, creating a warm and inviting atmosphere.The heart of the home is the kitchen, equipped with a large island perfect for meal prep and casual dining. It also boasts a corner pantry, elegant tile backsplash, sleek stainless steel appliances, and plenty of storage space for all your culinary needs. Adjacent to the kitchen, the dining area offers easy access to the rear deck, which is equipped with a natural gas BBQ hook-up and bench seating—ideal for entertaining and enjoying time with family and friends.The spacious primary bedroom is a true retreat, featuring a walk-in closet and a private 3-piece ensuite bathroom with a luxurious double shower. The home also includes two additional bedrooms in the basement, alongside a large family room and a full bathroom, providing ample space for family living and guest accommodation.Additional highlights include air conditioning, central vacuum system, and a triple attached heated garage for your convenience and comfort. The property is fully fenced and beautifully landscaped, making it the perfect place to call home. Don't miss out on the opportunity to own this fantastic property in a desirable location! (id:44104)
RE/MAX Of Lloydminster



