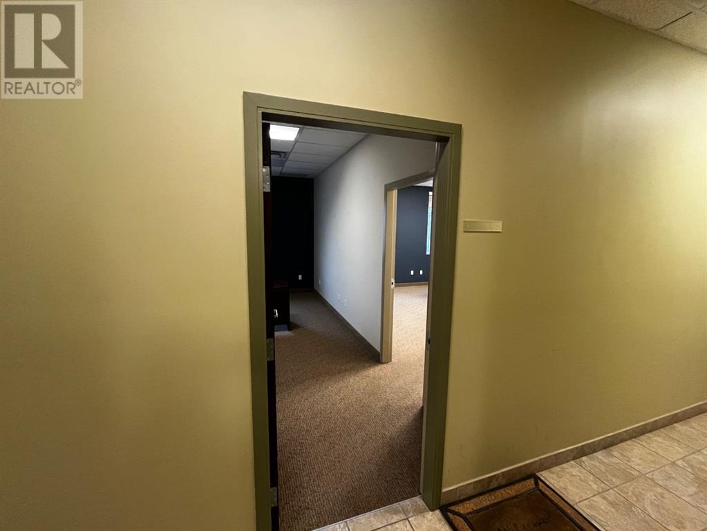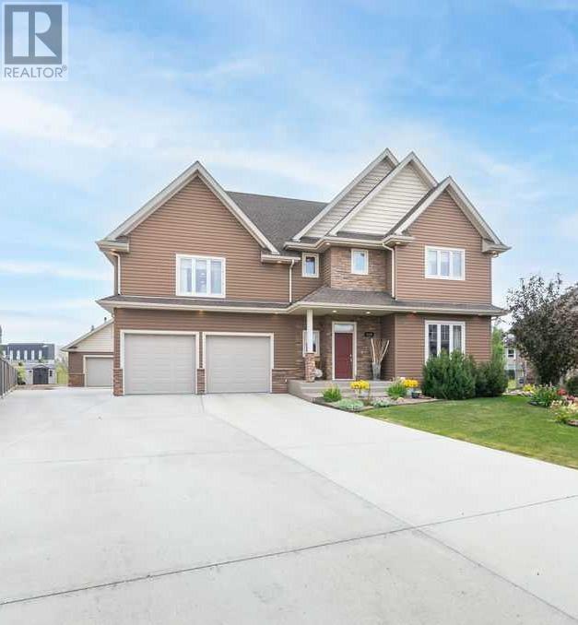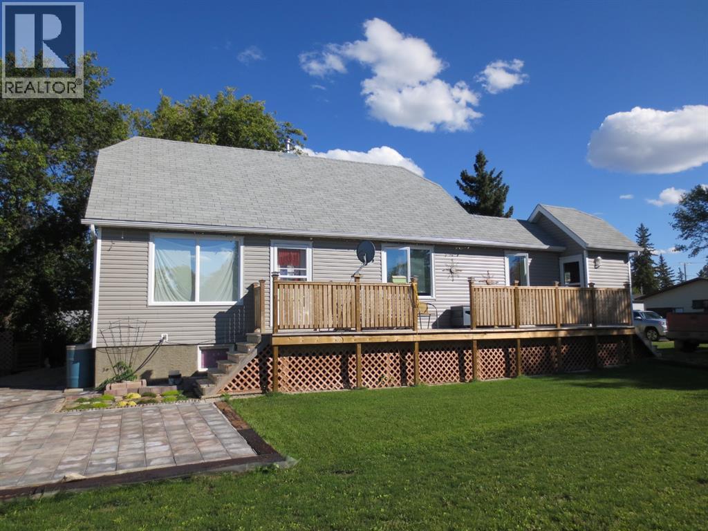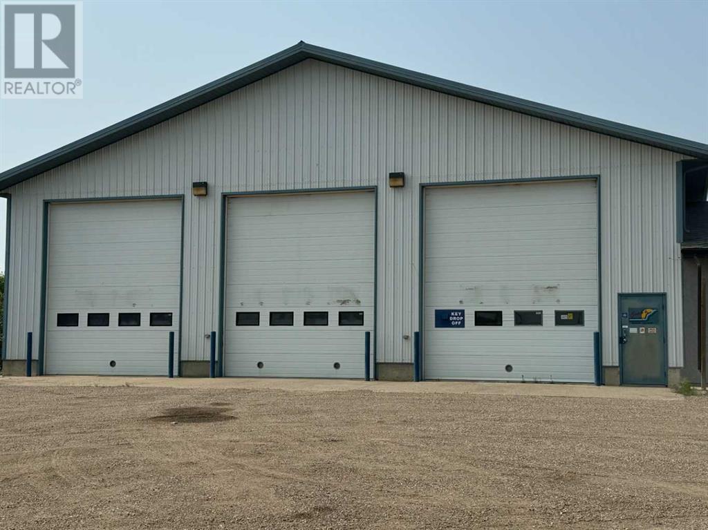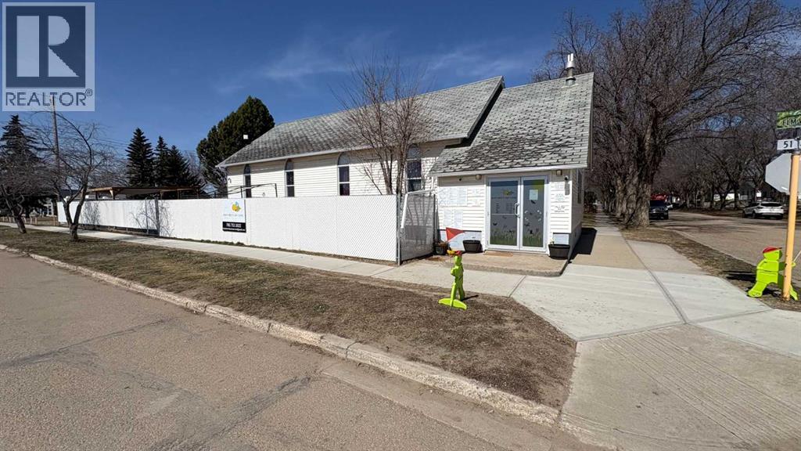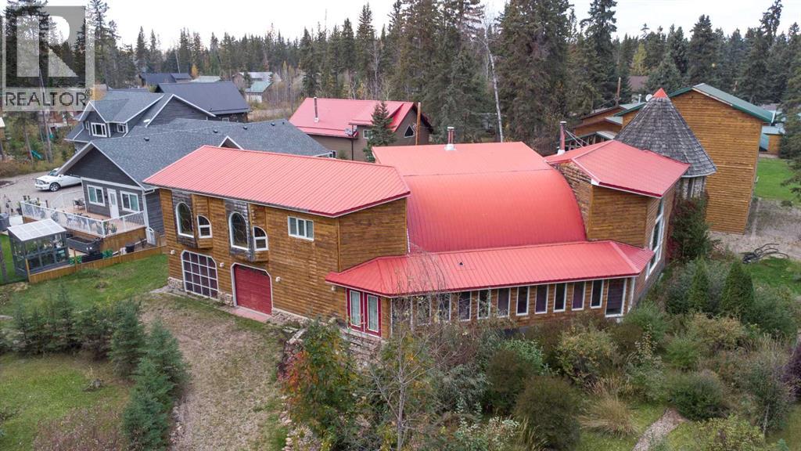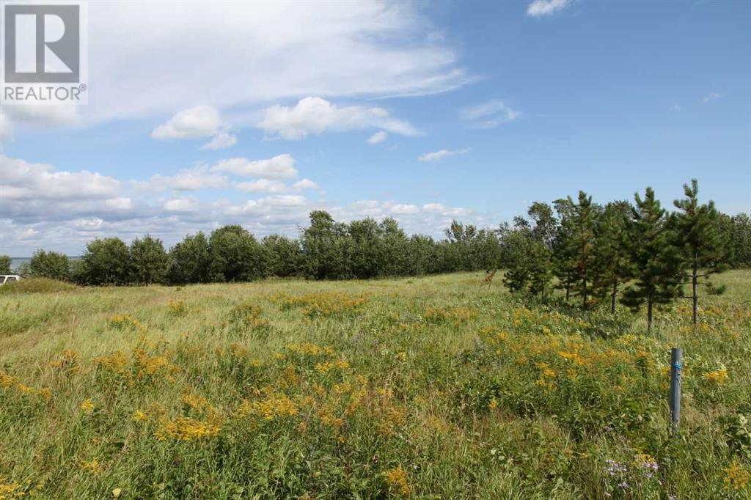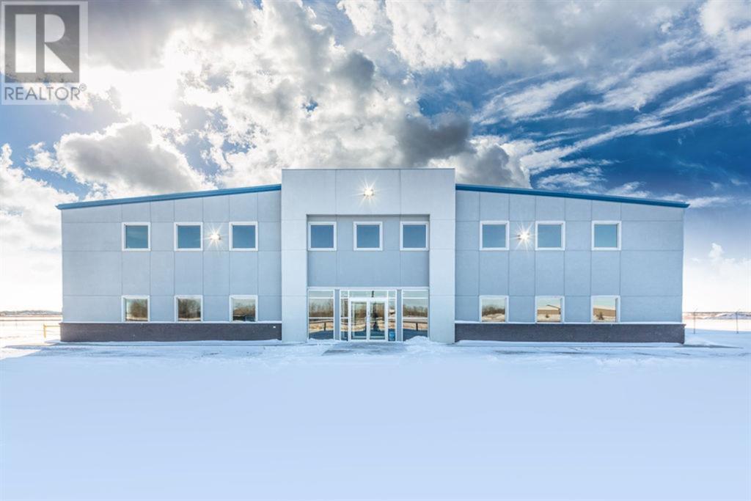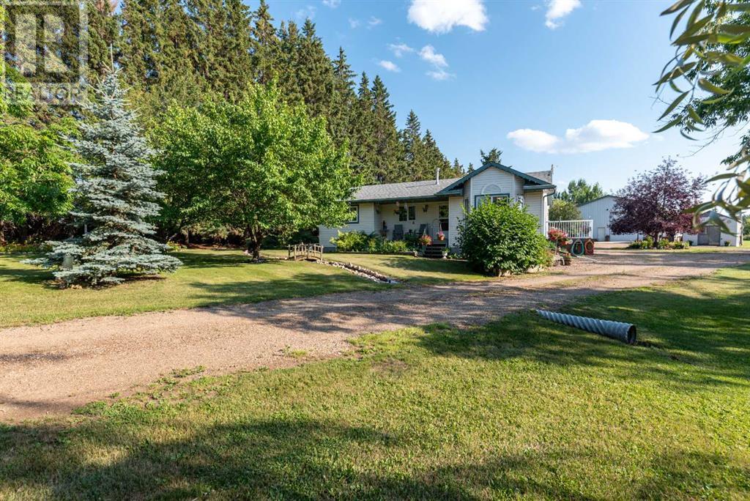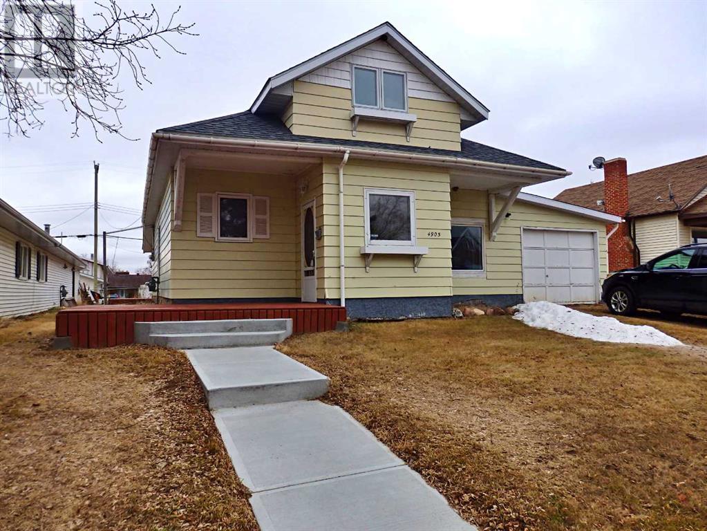207, 5208 46 Avenue
Vermilion, Alberta
Turn-Key Office Space for Lease – Prime Vermilion LocationMove-in ready 455 sq. ft. office space available for lease in Prairie Place, located at the busiest intersection in Vermilion. This professional space with lots of natural light is ideal for a satellite office, startup, or growing or downsizing business, offering a fully furnished setup with two private offices and a storage closet.Key features:*All utilities included – predictable monthly costs*Ample parking – convenient access for clients and staff*Elevator access – fully accessible building*Mail service – professional business address*Conference room access – included for meetings and collaborationThis office solution provides a professional setting with everything you need to get started. Available May 1st. Don’t miss this opportunity—contact us today for more details or to schedule a viewing! (id:44104)
RE/MAX Prairie Realty
1620 53a Avenueclose
Lloydminster, Alberta
This is the one! A home that truly has something for everyone! This spacious two-story gem offers approximately 2,415 square feet of comfortable living space, featuring 4 bedrooms and 2.5 bathrooms, all situated on a generous 12,000+ square foot lot backing onto green space and College Park School. Built in 2009, this custom-designed home is loaded with thoughtful upgrades for efficiency and comfort.Step inside and feel right at home with warm neutral tones, gleaming tile, and rich hardwood floors. The kitchen and dining area, perfectly positioned at the back of the home, offer easy access to the deck and backyard—ideal for summer barbecues and entertaining. The kitchen boasts beautifully updated cabinetry, quartz countertops, and a spacious pantry. At the front of the home, the inviting family room features hardwood floors and a cozy gas fireplace—perfect for unwinding at the end of the day. A convenient 2-piece bathroom completes the main level.Upstairs, you'll find three spacious bedrooms, all with hardwood flooring. The primary suite is a relaxing retreat, complete with a walk-in closet and a spa-like 4-piece ensuite, featuring a stunning clawfoot tub and in-floor heating. A massive bonus room with a gas fireplace offers the perfect space for family movie nights. This level also includes a well-appointed laundry room with storage and cabinetry, along with another full 4-piece bathroom.The ICF block basement is designed for comfort and versatility, featuring a recreation room with an electric fireplace, an additional bedroom, and a small den—ideal for a home office. With vinyl plank flooring and in-floor heating, the lower level offers both style and warmth.Parking and storage are a dream with not just one, but two garages! The heated attached double garage provides everyday convenience, while the detached double garage perfect for all your toys is fully wired with TV hookups and includes a 26' x 12' loft—perfect for storage or a workshop.Additional Features :Electric in-floor heat in the kitchen and dining room, Triple-pane windows, ICF block basement, Emergency 60 AMP electrical panel for generator, Sump pump plus a battery-operated sump pump in case of power outage, 9-foot ceilings on the main floor and basement, Wired for surround sound, Epoxy floor in the garage, Underground sprinklers, 8x8 shed, RV Parking.This exceptional home offers a perfect blend of modern amenities and natural beauty. Don’t miss out on the opportunity to make it yours. Schedule a viewing today and discover your new dream home! Check out the 3D Tour! (id:44104)
RE/MAX Of Lloydminster
214 2nd Avenue W
Maidstone, Saskatchewan
Looking for a home with character? This 5 bedroom, 3 bath Maidstone property has it! Some of the upgrades include...the furnace, siding, countertops, some flooring, most windows ( except basement), upgraded electrical panel, just to name a few! The main kitchen and dining area is a good size and you get a formal dining area and a big livingroom. Downstairs is a large family area and even a workshop area. You'll love the view of your double lot from the side deck. This is a real solid home with a lot of upgrades completed. Have a look at this great house! (id:44104)
Century 21 Drive
4608 56 Street
Two Hills, Alberta
Why pay rent? Manufactured Home with excellent floorplan comes with a large well-developed Lot. Long covered deck, and heated porch. Perfect design for a large family and comes with 4 main appliances, plus Brand New Vinyl Plank & Carpet Flooring. This large 3 bed, 2 bath home has great curb appeal, nice lawn, and an oversized front concrete parking pad. Upgraded Vinyl Siding, new window/door, and metal roofing. NO monthly lot fees - you will Own the Home & the Land! Quiet relaxing neighborhood and peaceful community to enjoy. Choice of Schools, good Hospital, groceries, hardware stores & more. Come have a look and see this very affordable home for yourself! (id:44104)
Real Estate Centre - Vermilion
516 Birch Drive
Maidstone, Saskatchewan
This well-built and spacious 1,253 sq. ft. bungalow in Maidstone, SK, offers modern updates, quality craftsmanship, and a fantastic layout for comfortable living. With a stucco exterior and a high-efficiency furnace, this home is built for durability and energy efficiency. Inside, the kitchen and dining area feature brand-new laminate flooring, while the updated main 4-piece bathroom adds a fresh touch. A convenient 2-piece bathroom is located off the entry, with provisions for main-floor laundry.The fully developed basement includes additional bedrooms, a cozy living room, and a stylish 3-piece bathroom. The standout feature is the stunning epoxy-coated concrete flooring, offering both beauty and durability. Outside, the property boasts a double detached garage and a well-maintained lawn with underground sprinklers for easy care. Move-in ready with modern upgrades, this home is perfect for families or anyone looking for a stylish, well-kept space in a great location. Don’t miss this opportunity—schedule a showing today! Check out the 3D virtual Tour! (id:44104)
Century 21 Drive
461077 Rge Rd 61
M.d. Of, Alberta
If you’re looking for peaceful country living with modern updates and plenty of space, this beautiful bungalow on 19 acres in the Giltedge area is the perfect fit! Located just a 10-minute drive from town, with pavement nearly all the way to the driveway, this property offers both convenience and tranquility. As you enter the home, you’ll be welcomed by a spacious mudroom, thoughtfully updated in 2023 with a new coat storage area. This space also provides access to a renovated 4-piece guest bath (2020) and a comfortable bedroom—ideal for guests or family members. The heart of the home is the large, open kitchen, designed for both functionality and style. With ample cabinet space, new appliances, updated flooring, fresh paint, and extra cabinetry installed in 2023, this space is perfect for cooking and entertaining. The kitchen seamlessly connects to the dining area, which flows into a warm and inviting living room, featuring beautiful woodwork and a cozy gas fireplace—the perfect spot to unwind. Down the hall, you'll find another well-sized bedroom and the primary suite, complete with its own 3-piece ensuite for added privacy and comfort.Step outside, and you’ll find an abundance of space to enjoy the great outdoors. The large yard is perfect for families, with a playground for kids and plenty of open space for activities. A gravel parking pad next to the house allows for convenient parking, while the heated garage with a concrete floor provides a warm, secure spot for your vehicles during colder months. The property is also well-equipped for those with livestock or hobbies, featuring a baby barn, corrals, and a large storage shed—ideal for farm animals, equipment, or extra storage needs. Plus, a new septic tank was installed in 2023, ensuring long-term reliability. This incredible acreage offers privacy, space, and modern updates, all while keeping you close to town. Don't miss out—schedule a showing today and explore the 3D virtual tour! (id:44104)
RE/MAX Baughan Realty Ltd.
#1, 6673 66 Street
Lloydminster, Alberta
Prime 5,000 SF Industrial Property in Hill Industrial ParkLocated in the highly sought-after Hill Industrial Park, this 5,000 SF industrial property offers exceptional accessibility to Lloydminster’s key truck routes, including 67th Street and 62nd Avenue. The yard is fully packed and graveled, featuring two catch basins for efficient drainage.The 3,750 SF shop space (75’ x 50’) is designed for functionality, boasting 18’ ceilings, two 16’ H x 14’ W electric overhead doors, a sump, radiant heat, and 3-phase power, ensuring seamless operations for industrial users. Additionally, the shop includes one washroom for convenience. The office area provides a well-organized layout with three private offices, a reception area, a storage/printer room, and an additional washroom.With paved front parking and I2 zoning, this property is well-equipped to accommodate a variety of industrial uses. Don’t miss this opportunity—contact us today for more details or to schedule a viewing! (id:44104)
RE/MAX Of Lloydminster
2709 11 Avenue
Wainwright, Alberta
Check out this Newly built 2 Storey Home! Its sleek design and location is sure to impress. Featuring 3 bedrooms and 3 baths with the potential for more bedrooms downstairs. The open floor plan is perfect for entertaining with the stunning kitchen boasting quartz countertops, an island and lots of storage with the walk in pantry. Finishing this floor is a 2 pc bath and mudroom area off of the garage entrance. The wide staircase going to the 2nd floor opens up to a spacious family room with a view. Upstairs you will also find the master bedroom with a beautiful 3 pc en-suite and walk-in closet plus two additional bedrooms and a 4 pc bath. Enjoy the convenience of the 2nd floor laundry room, no more heading down two flights of stairs. The unfinished basement has a good sized utility/storage room, roughed in bathroom and a main area that could be a large family/games area or split up to add a bedroom or two. Nicely located on a corner lot with a large green space area and walking paths behind. It is close to shopping, restaurants and just a few blocks from the coming new Public Elementary School. The driveway will be completed by the seller and New Home warranty is also included. The seller is open to optional deck and basement finishing if desired. Don't miss out on this stunning home - Book your showing today! (id:44104)
Century 21 Connect Realty
2509 11 Avenue
Wainwright, Alberta
Close to playgrounds, walking trails, shopping and walking distance to a new K-6 school currently under construction. This home features beautiful hardwood floors, 5 bedrooms (3 up/2 down), 3 bathrooms, south facing modern and trendy kitchen complete with brand new dishwasher, fridge/stove/microwave & dining area with patio doors that lead you onto your deck perfect for barbequing. This home is light and bright with lovely splashes of color, cute and clever shelving opportunities and plenty of natural light beaming in through the windows. The fully finished basement is a great additional living space with a large family room, 2 additional bedrooms, 3pc. bathroom & laundry room with dryer & brand new washing machine. Rounding out this home is a double detached garage, central air-conditioning & a recently landscaped yard with the addition of a pond and many fruit trees such as apple, cherry, Saskatoon, double flowering plumb, decorative crab & more! Check it out today! *INCENTIVE - 6 MONTHS OF PROPERTY TAX PRE-PAID* (id:44104)
Coldwellbanker Hometown Realty
Se-28-49-02-W4
County Of, Alberta
Welcome to your own slice of country paradise! This stunning acreage spans over 5 acres, offering the perfect blend of space, privacy, and convenience. With over 2,300 square feet of living space, this home is designed for comfort and functionality, featuring multiple living areas, spacious bedrooms, and a well-appointed kitchen ready for gatherings. The primary suite provides a private retreat, while the fully finished basement offers even more versatility.Outside, the possibilities are endless! A massive 30x60 detached shop is perfect for hobbyists, mechanics, or extra storage. Whether you're looking for a peaceful rural escape or a property with room to grow, this acreage has it all. Don't miss the chance to make this dream home yours—schedule a viewing today! (id:44104)
Exp Realty (Lloyd)
303 Railway Street
Paradise Hill, Saskatchewan
Affordable Paradise Hill home features two bedrooms plus a den with a 4 piece bathroom with a large corner jetted tub. The inviting kitchen has had refinished cupboard fronts and all the appliances stay. There is a vintage wood arch going from the kitchen through to the living room which has original hardwood flooring. The master bedroom is is a great size for a king bed and the second bedroom is located through the bathroom, its own ensuite. the downstairs has a play area and a cold room for the canning. Outside there is a covered deck with a big fenced front yard with a separate area for a dog run. This lot is in reverse the the front of the house is the back yard with street parking available and the back alley is the back of the house with the driveway and lots of parking. Good solid home great for an investment property or a starter home come and have a look. (id:44104)
Exp Realty (Lloyd)
1110 2 Avenue
Wainwright, Alberta
Are you ready to buy your first income property? Or maybe add another to your portfolio? This cozy two bedroom home with basement suite is located close to downtown and with the updated floors, bathroom and upstairs kitchen you will attract renters with ease. The one bedroom illegal basement suite is the perfect opportunity to help pay your mortgage. Don't miss your opportunity on this unique rental property with good returns! (id:44104)
Coldwellbanker Hometown Realty
1345 1 Avenue
Wainwright, Alberta
Explore this prime 2400 sq ft shop with 3 bay doors and ample parking, awaiting your next business venture. Situated in a bustling area, this property offers great potential for growth and success. Don't miss out on this opportunity to turn your real estate dreams into reality. (id:44104)
Century 21 Connect Realty
5104 48 Street
Provost, Alberta
Welcome to 5140 48 St. Provost, AB! This private, fully fenced, renovated property offers many business options! Inside, the entry is spacious and provides an option to go up or down. With either choice, you'll discover generous open concept spaces. Head upstairs to find a large open area, complete with separated laundry area, washrooms (3 toilets/2 sinks) and additional storage space areas. Downstairs is complete with ample kitchen space, 2 toilet areas, additional large open space with 2 separate rooms for storage (or quiet baby rooms for daycare!). Currently, this building is operating as "Busy Bee Day Care" and is set up very nicely to do so, if the new owners would like to continue the trend! (Daycare equipment, toys, etc. could be negotiated). Step outside on the west end, and you'll find a fantastic space for gatherings, c/w large 40' X 40' deck, playground space or whatever your heart desires! There is also a 12' X 12' attached storage shed and supplemental fenced storage space for the extra equipment your business might have! Book your showing today with your favourite realtor! (id:44104)
Royal LePage Wright Choice Realty
1034 6 Ave.
Wainwright, Alberta
MOTIVATED SELLER Welcome home to this bright and spacious 4-bedroom duplex, perfectly situated within walking distance of downtown shopping and the elementary school!Step inside to an open-concept kitchen, dining, and living area, designed for seamless entertaining and everyday comfort. Upstairs, three bedrooms for family, guests, or a home office, a bathroom, and the conveniently located laundry. The finished basement adds even more living space, featuring a large rec room, a fourth bedroom, and a roughed-in full bathroom, offering future customization potential.Outside, enjoy the fully fenced in backyard and the convenience of a single detached garage, already plumbed for heat, making it perfect for a workshop or year-round parking.Don't miss out on this affordable and well-located home—schedule your viewing today! (id:44104)
Royal LePage Wright Choice Realty
1117 5 Avenue
Wainwright, Alberta
Quaint starter or investment home featuring 3 bedrooms & 2 full baths and located conveniently near BSS, WES and downtown amenities! This property boasts a freshly renovated basement, new vinyl plank flooring, new carpet, a combo boiler/H20 On-Demand unit, new garage shingles. Two bedrooms, kitchen, living room and 4 pc. bath make up the main floor living space. Downstairs, you'll find a recently updated living space including new carpet, 4 pc. bath, bedroom, family room and utility/laundry room. There is plenty of parking in the back for the RV and a single car (not heated) garage plus a storage shed for the garden tools! (Note - Room in the basement currently used as a bedroom does not meet current legal egress requirements.) Book your showing today with your favourite realtor! (id:44104)
Royal LePage Wright Choice Realty
108, 4102 69 Avenue
Lloydminster, Alberta
Welcome to Cornerstone! This immaculate 2 bedroom 2 bathroom first floor unit is sure to impress the minute you step inside. Open concept living with recent renovations including new countertop and black splash, new vinyl flooring throughout living room area and bedrooms as well as a brand new washer & dryer. The master bedroom features double closets and a full 4 piece bathroom. This beautiful building boasts an owners lounge, exercise room, guest suite as well as underground parking. This unit comes with 1 underground stall and 1 surface stall. Make your move to luxury today! (id:44104)
Exp Realty (Lloyd)
5008 48 Street
Lloydminster, Alberta
Have a look at this spacious property located at 5008-48st downtown Lloydminster on the Alberta side. Would be a great fit for a kids play center, dance studio, boxing, karate, or anything that needs a wide open area. The large open space would fit many different businesses or could be demised into smaller spaces also. **TWO INCOME UNITS ATTACHED for extra income. One was a former hairdresser and the other was a single bedroom rental suite. (id:44104)
RE/MAX Of Lloydminster
Ptn. Of Nw 9-53-4-W4, 531043 Hwy 893
Dewberry, Alberta
Clear BLUE SKY! Who needs a weather forecast, when you have a massive deck to walk out on and enjoy the view of this Beautiful Acreage! Private property on a secondary paved road only 2.5mi SW of Dewberry, which has numerous services including a school, grocery store, fuel, Vet Clinic, etc. Bi-Level Home with developed basement and double attached heated garage. Total 3 bedroom, 2 bath home with room for extra development in the huge basement family room. Home comes with newer Appliances, '20yr large Hot Water tank, Water Softener, '18yr Magna Flow water system & pressure tank. New Septic pump in 2019, Metal House & garage Roof in 2020, and New large L-Shaped Deck in 2019. Acreage is fully fenced and comes with red garden shed, plus 8' x 12' Chicken COOP. MCSNet Tower on property pays $100/mth (which covers good portion of taxes) plus gives Free Internet Service. Well Treed and private, this property won't last long. Quick possession can be accommodated. (id:44104)
Real Estate Centre - Vermilion
614 5 Avenue
Wainwright, Alberta
Have a peek at this nice family home located near the WHS, across from the Ball diamonds, tennis courts, arena's and pool! This spacious 1040 sq. ft. bungalow (1996) sporting central AC, features 3 bedrooms upstairs and has enjoyed some recent updates, including upstairs flooring, paint, trim, lighting, shingles (2017), 4 pc. bath, picture window, and fencing (2019)! The downstairs is not quite finished, with flooring and a shower install needed (toilet and sink are in), but walls are all painted and just finishing touches await the new owner. The fully fenced backyard is spacious with parking space, 12' X 10' shed, fire pit area, deck and a generous sized yard for summer enjoyment. Note: Rooms in the basement currently used as bedrooms do not meet current legal egress requirements. 2nd basement "office" could easily be a 5th bedroom with a proper window installation. (id:44104)
Royal LePage Wright Choice Realty
18 Sandpiper Estates
Sandy Beach, Alberta
Wake up to sunny waterfront that is just off the lake with pristine views every morning at this unique property in Sandy Beach! This well-kept home is ready to move in, so you can enjoy the summer months while appreciating the nature and quiet lifestyle year-round. Featuring 2 bedrooms, a big bathroom with a luxurious soaker tub, and charming wood beams, this home offers a unique floor plan with south facing windows to create an abundance of light. Updates include newer windows, AC, and a boiler. The gas fireplace in the kitchen/dining area adds to the cozy feel of this home. Outside, you'll find a large covered deck, perfect for enjoying your morning coffee. With its large lot, this property could be your dream home, an investment property, or the perfect cabin retreat! (id:44104)
Exp Realty (Lloyd)
408 3 Street E
Lashburn, Saskatchewan
Welcome to this charming home in Lashburn, a peaceful small town just a short drive to the city of Lloydminster. This spacious 5 bedroom, 3 bathroom home has been thoughtfully updated and offers a comfortable living experience. Inside, you'll find open concept living with a full kitchen renovation featuring refreshed cabinets, new countertop, new backsplash and brand new appliances including a new garburator. The home has been freshly painted throughout, and the no carpet floors create a clean and easy to maintain atmosphere. The main floor also features convenient laundry facilities. The master bedroom is a true retreat, complete with a walk-in closet and 3 piece ensuite for added privacy and comfort. Two bedrooms and full main bath complete the main floor. Downstairs the large family room is perfect for entertaining, while the two additional bedrooms and 3 piece bathroom offer flexibility and space for your growing family or guests. Enjoy peace of mind with a new Hot water tank, sump pump and this home is equipped with a reverse osmosis system. The double heated garage provides ample space for vehicles and storage, Outside you'll love the private, fenced yard that features a two tiered deck, hot tub and pergola included. Located across from the school and close to the towns golf course, this home offers both convenience and tranquility. Whether you.re relaxing in the cozy living room or entertaining guests in your beautiful backyard, this property has it all. Don/t miss your chance to make this lovely home yours. (id:44104)
Exp Realty (Lloyd)
108 4 Avenue W
Maidstone, Saskatchewan
Discover this spacious 1,344 sq. ft. raised bungalow in the centre of Maidstone, SK! Featuring a double attached heated garage, this home offers comfort and convenience with 3 bedrooms and 2 full bathrooms on the main floor, including a primary suite with a jetted tub and large walk-in closet. Vaulted ceilings enhance the open-concept living space, while the well-appointed kitchen boasts a corner pantry and all included appliances. Enjoy the ease of main-floor laundry. The basement offers three more bedrooms, a bathroom, and a generous family room, just lacking floor covering, plus ample storage throughout. The deck has a natural gas BBQ hookup, and the home features central air conditioning, central vac, and a beautifully maintained garden with fruit trees and berries. Conveniently located near downtown and schools, this home is a must-see! (id:44104)
RE/MAX Of Lloydminster
122 Spruce Road
Turtle Lake, Saskatchewan
Nestled in the serene enclave of Powm Beach on Turtle Lake, this custom-built masterpiece spanning over 4000 sq. ft. is a year-round sanctuary awaiting your presence. Situated on a coveted corner lot, this architectural gem boasts exquisite craftsmanship and attention to detail. The residence features three spacious bedrooms and three bathrooms, all adorned with in-floor heating for ultimate comfort. The interior exudes warmth and sophistication with exceptional millwork enhancing every corner while abundant natural light dances through each room. Step outside into your private courtyard oasis where tranquility reigns supreme. Discover amenities that elevate everyday living to an art form – from a custom Forno oven for culinary delights to a charming greenhouse(16’ x 40’) beckoning you to nurture nature's beauty. Three guest sheds(10’ x 10’) offer additional space for creativity or relaxation. Unique in its design and unparalleled in it's allure, this lakeside haven promises an extraordinary lifestyle where luxury meets tranquility amidst the enchanting backdrop of Turtle Lake's pristine waters. Just a short walk to the beach in summer or enjoy ice fishing in winter. Don’t miss out on exploring every detail through our immersive 3D virtual tour experience. This property is sold "as is, where is" without warranties or representations. Schedule "A" will form part of all offers. (id:44104)
Century 21 Drive
4605 50 Avenue
Vermilion, Alberta
Build your dream home or invest in a revenue property on this spacious 60’ x 120’ lot in the heart of Vermilion, AB! Located in a central neighborhood, this lot offers endless possibilities to suit your needs. Enjoy the convenience of being close to all amenities, with downtown, schools, and playgrounds just a short walk away. With many skilled contractors in our community, this is your opportunity to bring your vision to life. Whether you're looking to settle in a welcoming community or develop an income-generating property, this lot is ready just in time for spring! (id:44104)
Real Estate Centre - Vermilion
108 Columbus Street
Sandy Beach, Saskatchewan
Experience lakefront living in this stunning Modern Retreat at Sandy Beach Regional Park! This home offers incredible potential for those looking to create their dream lakefront escape. The layout features three bedrooms upstairs, including a primary suite with a 3-piece en-suite and walk-in closet. The open-concept main floor boasts vaulted ceilings and a cozy gas fireplace with stone accents, creating a welcoming atmosphere. Seamless access to the upper deck makes it perfect for entertaining or soaking in the beautiful views. The fully finished walkout basement adds even more possibilities, with two additional bedrooms, a spacious laundry room, a dedicated storage room, a 3-piece bathroom, and a family room that opens directly to the yard. This space offers endless opportunities to update and customize to your liking. Freshly painted throughout, the home is move-in ready, but still provides plenty of opportunity to enhance its charm and appeal. Additional features include a 24x24 double attached garage, a natural gas BBQ hookup on the deck, and premium water systems (sand point well & reverse osmosis). The landscaped yard, with dry rock creek beds on both sides, enhances curb appeal and creates a lovely outdoor space. Whether you're boating, golfing on the 9-hole course, or gathering around the fire, this property offers an unbeatable lakefront lifestyle. With annual park fees of just $678, this home provides the perfect opportunity to make it your own. 3D Virtual Tour Available! (id:44104)
RE/MAX Of Lloydminster
103, 441005 Rr 51
M.d. Of, Alberta
Nestled along the picturesque north shore of Clear Lake, this inviting 2-storey cabin is the perfect getaway for you and your family. Boasting three spacious bedrooms, a large family room, and plenty of outdoor space, this property is designed for relaxation and making memories. Spend your summer days soaking up the sun on the water, enjoying the scenic views, or gathering around the firepit under the stars. The boat lift and dock are included with the cabin. Whether you're looking for a weekend retreat or a year-round escape, this lakeside gem offers the ideal blend of comfort and adventure. Don't miss your chance to own a piece of paradise—schedule your showing today! (id:44104)
Century 21 Connect Realty
1, 5601 31 Street
Lloydminster, Alberta
Spacious and luminous, this end unit storefront boasts over 1700 sq ft of prime space. Bathed in natural light from large North and West windows, the atmosphere is bright, cheery and very inviting. A newly paved parking lot offers ample parking for both tenants and customers alike. The well maintained building exudes a sense of professionalism and care, ensuring a pleasant experience for all who enter. This opportunity presents excellent value at a rate of $11.50/sq ft plus $4.00/sq ft Common Costs. Utilities, internet, content insurance and other amenities are the responsibility of the Tenant to ensure flexibility in tailoring the space to their specific needs. Neatly kept inside and out, this property is ready to welcome your business with open arms. (id:44104)
Century 21 Drive
1365 2 Avenue
Wainwright, Alberta
Conveniently located near a K-12 school, playgrounds, a running track, and an off-leash dog park, this 1,120 sq. ft. home is perfect for families! Situated in a great neighbourhood, it features a detached insulated, single car garage with a breezeway, a spacious yard with RV parking, back alley access and plenty of room to enjoy. Inside, you’ll find 4 bedrooms (2 up, 2 down), a bright eat-in kitchen, main floor laundry, a generous living room, a 4 pc bath on the main level, and a 2 pc bath in the basement. The lower level also boasts a large family/games room—ideal for entertaining. Stay cool in the summer with central air conditioning! This home has seen several upgrades over the years, including new lino flooring in some areas, some newer windows, a new hot water tank (2017), and a sump pump with a backwater valve (2020). Don’t miss this fantastic opportunity! (id:44104)
RE/MAX Baughan Realty Ltd.
5023 48 Street
Provost, Alberta
Excellent opportunity for investment or first time home. 768 Sq. Ft. home has two bedrooms up with one bedroom in basement. Outside is a detached 26 X 20 garage with power but no heat. No representations or warranties are made. (id:44104)
Century 21 Connect Realty
6012 50 Avenue
Vermilion, Alberta
This home is perfectly situated within walking distance to Vermilion Provincial Park with all its amenities, the Vermilion Health Centre, and Lakeland College—an ideal location for families, students, or investors! Step inside to find newer flooring, neutral paint, an updated kitchen, modern appliances, window coverings, and so much more. The main floor features a bright open-concept layout with vaulted ceilings, a spacious living room, three bedrooms, and a 4-piece bathroom. Downstairs, you'll find even more versatility with a laundry nook, large family room, an additional bedroom, a 3-piece bathroom, a generous den, and a recently added open kitchen space—perfect for a revenue-generating basement suite or simply as an extra kitchen for entertaining and hobbies. Outside, the private backyard offers newer enlarged decks, minimal maintenance landscaping, and a double detached heated garage with a sump hole. Don't miss this opportunity—whether you're looking for a fantastic family home or a smart investment property, this one checks all the boxes! Book your showing today! (id:44104)
RE/MAX Prairie Realty
Lake Lots
Brightsand Lake, Saskatchewan
A prime investment opportunity awaits at popular Brightsand Lake in NW Saskatchewan just 15 miles east of the vibrant full-service community of St. Walburg. This sought-after destination attracts cottage owners from as far away as Edmonton and Saskatoon seeking fresh air, pristine waters, and a serene setting only minutes from the provincial forest with all its year around recreation possibilities. Offered as a single package, this land assembly includes 12 separately titled parcels within three of the lake’s resort subdivisions. The current owners, who have successfully established and marketed over 100 lots in the past 20 years, are now retiring; creating an exciting prospect for a new developer to leave their mark. As a bonus, the sale includes the transfer of the exclusive domain name associated with Brightsand Lake, an invaluable asset for online marketing and social media promotion. The land will be sold via Progressive Tender®, with a starting price/minimum opening offer of $400,000 (plus GST). All initial offers will be opened Noon, Tuesday April 29, 2025 then followed by bid progression rounds until the final offers of all bidders have been received. The Seller reserves the right to accept, reject, or counter any offer received. Contact the Listing Office for a detailed information package, tender website address, and mandatory requirements for participation. (id:44104)
RE/MAX Of Lloydminster
Twp Rd 502 Rr14 Ne 8-50-1-4
County Of, Alberta
Great investment property this 23,600 sq.ft. shop is located 1/4 mile west of RR13 on TWP RD 502 . Current lease in place till July 31, 2030. Shop area is 16,400 sq.ftwith 2 controlled zones of in-floor heat, complete make up air system, 2-10,000 Ib. bridge cranes that run the full 120 feet, 3-18x20 OHD, 3-14x18 OHD, 1- 20x20 OHD and 600 amp power. Office area is 2 levels of 3600 sq.ft. Main office features large reception area with 8 offices, kitchen area, employee locker room. 2nd level has reception area, 20x30 board room and 8 offices. All offices have air conditioning. The complete 8 acres is fenced, packed and sloped to the perimeter. Pylon sign is included. Call for full information package. (id:44104)
RE/MAX Of Lloydminster
737 8 Avenue
Wainwright, Alberta
Situated on the west side of Wainwright between schools & close to the hospital. This 2 storey brick home was built in 1990 and is full of warmth & charm. Starting with the outside the veranda and tyndall stone steps lead you into the large front entry. The entry way leads you effortlessly into the living room featuring a tyndall stone fireplace and maple hardwood floors. Dining room offers garden doors onto an outside balcony, galley kitchen allows natural lighting through the glass brick finish below upper cabinets, granite countertops, 9’ coffered ceilings, ½ bath and a back entrance round out the main level. The charm continues as we head to the stairs leading to the 2nd level where you will be greeted by a heritage stained glass window. At the top of the stairs is a reading/work area, three bedrooms, 4pc Jack & Jill bathroom, with a soaker tub and a free standing shower. Basement is fully finished with a family room that offers built-in cabinetry, an additional bedroom plus ¾ bathroom. In-floor heating is offered on all 3 levels of this home. (id:44104)
Coldwellbanker Hometown Realty
96 Sandy Beach
Sandy Beach, Saskatchewan
Lakefront lot at Sandy Beach, SK only 19kms North on Hwy 17 from Lloydminster. ( .37 Acres ) Whether you're looking to build a seasonal or year round property, Sandy Beach offers boating, 9 hole grass green golf course, community events throughout the year, playground and a public beach. Power/gas to edge of lot from the road. Lease fees $590/year. Secure gate access. 99 year lease available. *Building and use restrictions will apply. (id:44104)
Real Estate Centre
120 Banjo Estates
M.d. Of, Alberta
Dream Property in Banjo Estates – Spacious 8.3 Acres of Tranquility and Comfort! Welcome to your forever home in Banjo Estates, a picturesque 8.3 acre paradise less than 10 minutes from Wainwright, Alberta. This stunning 6 bedroom, 3 bathroom bungalow is the epitome of peaceful country living, offering the perfect blend of comfort, space, and natural beauty. Whether you’re seeking room for your growing family, a place for outdoor adventures, or simply a retreat from the hustle and bustle, this property offers it all. Step inside to discover a beautifully updated 1616 square foot home that feels as expansive as it is inviting. The vaulted ceilings throughout the main living areas enhance the sense of openness, while providing gorgeous visual texture and depth. Large windows frame the breathtaking views of your private estate, filling the home with an abundance of natural light and bringing the outdoors in. The spacious kitchen and dining room are perfect for family meals and gatherings, featuring a gas stove and plenty of space to entertain. You’ll love the seamless flow from the dining area through the patio doors that lead out to a massive back deck—ideal for summer BBQs, quiet morning coffee, or watching the sunset over your sprawling land. The primary bedroom is a retreat in itself, offering a peaceful escape with easy access to the back deck, plenty of windows, and sweeping views of the property. Imagine waking up to fresh country air and the gentle sounds of nature every day. The additional five bedrooms provide ample space for a growing family, home office, or guest rooms, with plenty of flexibility to suit your needs. The three-car garage is an incredible bonus, complete with wood-burning heat to keep you cozy year-round, and ample storage space for all your tools, toys, and hobbies. Whether you’re into gardening, woodworking, or simply enjoying the great outdoors, this property has room for it all. Recent updates include new shingles installed just last year and all-new flooring on the main floor, ensuring that the home is as functional and beautiful as it is charming. Nestled in the acreage community of Banjo Estates, this property offers the freedom and space that families dream of—a place where kids can run, play, and grow, where you can breathe in fresh, clean air, and where every day feels like a new opportunity to explore. This is more than just a home; it's a lifestyle. Don’t miss your chance to own this breathtaking property—schedule a viewing today and come see where your family’s next chapter begins (id:44104)
Coldwellbanker Hometown Realty
1130 15 Street
Wainwright, Alberta
Motivated Seller! This cute 2 bedroom home features a huge yard. Enjoy the storage in the great kitchen space with lots of cabinets. The main floor also has a living room, 2 bedrooms and a refreshed 4 pc bath. The partial basement includes laundry room(new washer), storage area plus a bonus that can be used for a family/games area or perhaps an office. Outside, enjoy the extra yard space complete with a garden area, firepit, large back deck and a cute covered front veranda. Some updates over the years include roof, furnace, flooring, main door, Suntuf Roof tiles on the veranda, hot water tank and deck. This home is located close to the Elementary school, Splash park and gas stations just to name a few. Whether you're looking to move in or for a rental, this property works. It is also is zoned R2 so you have the chance to build a duplex on this oversized lot if that is what you're looking for. (id:44104)
Century 21 Connect Realty
493084 Range Road 25
County Of, Alberta
"Tranquil Haven Just Minutes from Lloydminster! Nestled in the serene County of Vermilion River, this 5.66-acre property offers a private oasis for those seeking peace and quiet. The solid 1346 sq.ft bungalow, boasting 4 bedrooms and 3 bathrooms, exudes warmth and comfort throughout. Step into the inviting sunroom that bathes in natural light, offering a perfect spot to unwind or entertain. Outside, discover an expansive yard enveloped by mature trees—a beautifully manicured landscape providing both privacy and charm. A spacious deck beckons you to soak up the peaceful surroundings while enjoying the convenience of your own hot tub area—an ideal retreat after a long day. For those who love to tinker or create, a large shop/mancave workshop stands ready for projects big and small, with additional storage available in the shed. Ample parking ensures space for guests or multiple vehicles without compromising the tranquillity of this idyllic setting. This property truly embodies country living at its finest—secluded yet accessible, offering a rare blend of nature's beauty and modern comforts.” Don't miss out on exploring every detail through our immersive 3D virtual tour experience. (id:44104)
Century 21 Drive
5620 50 Avenue S
Killam, Alberta
Charming & Spacious 6-Bedroom Home with Modern UpgradesStep into your dream family home, where modern upgrades blend seamlessly with warm and inviting spaces. This beautifully updated family home offers 1,598 sq. ft. of living space, including a 500 sq. ft. addition completed in 2013. Designed for comfort and functionality, the main floor features a bright and inviting living room with large windows that bring in plenty of natural light. The kitchen offers generous counter and cupboard space, a custom built-in shelf, and a dining area that’s perfect for gathering with family and friends. The primary bedroom is complete with a walk-in closet and a private two-piece ensuite. Three additional bedrooms on the main level offer flexibility for a growing family, guest rooms, or a home office. The convenience of main-floor laundry adds to the home’s convenience. The fully finished basement provides even more space with two additional bedrooms, a three-piece bathroom, and a large rec room, ideal for a home theater, playroom, or workout space. Barn-style doors add character and charm. This home has been well cared for, with numerous upgrades, including 500 sq. ft. addition, all new windows, and vinyl siding on the north and east sides of the home in 2013, Central Air Conditioning installed in 2016, a new furnace in 2017, and brand-new exterior doors, finishing off the siding on the north and west sides, and two bedroom windows in 2024. Outside, the beautifully landscaped, fully fenced backyard is perfect for both relaxation and entertainment. A 20' x 16' deck provides a great outdoor space, while the BBQ and fire pit area with a sunshade create a cozy setting for evening gatherings. The yard also includes a greenhouse, garden, shed, and a play area for kids. With great curb appeal and a 16' x 25' single attached heated garage, this home is move-in ready. Don’t miss your chance to see it—schedule a showing today! (id:44104)
Royal LePage Wright Choice Realty
22 Simpson Avenue
Hughenden, Alberta
Welcome to 22 Simpson Avenue! Are you in search of a family home where you can truly connect with your loved ones? Imagine a place where your children can simply cross the street to get to school, and you can watch them play during recess right from your living room window. This bungalow offers a wonderful opportunity to enjoy those precious moments in comfort. In the past year, this charming home has undergone extensive renovations. The upstairs area has been thoroughly cleaned and freshly painted, while the main level features new flooring and trim throughout. The updated kitchen includes a new refrigerator, stove, butcher block countertops, sink, light fixtures, outlets, and switches. Conveniently located across from a public school, hockey rink, and bowling alley, this property is also close to a lovely golf course in Hughenden. Experience the peaceful small-town lifestyle that this home provides! (id:44104)
Coldwellbanker Hometown Realty
4905 51 Avenue
Kitscoty, Alberta
Located on a quiet street, this well maintained story & a half boasts hardwood flooring, new appliances, natural gas hook-up on the deck, a fully-fenced backyard, and a newly re-shingled roof. The home also provides main-floor laundry & high ceilings. Solid as they come, this property is ready for it's next owner. Roughly 10 minutes from Lloydminster & 20 minutes from Vermilion, AB. (id:44104)
Vermilion Realty
25038 Twp Rd 462
Paradise Valley, Alberta
Looking for peace & quiet? This property is a very private Countryside escape. Blessed with mature trees, raised garden beds & large yard, this 2 Bedroom 1248 sq ft Home with large sunk-in Livingroom & fireplace has plenty to offer the right buyer. Home & Garage have new shingles. Buyer may want to upgrade the bathtub and the rough concrete basement which is unfinished. If you love to tinker, there’s a large insulated 24ft x 40ft double garage with workshop area that has a double barrel style woodstove. Also attached is a 24ft x 38ft metal clad Poleshed that could serve many purposes like: Vehicle or Equipment storage, Small animals, Horses etc. Property has Power, Natural Gas, Water, and a septic system. Priced to sell, yours to enjoy! (id:44104)
Real Estate Centre - Vermilion
Sw 7-47-25-3
Rural, Saskatchewan
This stunning 158-acre property is located approximately ten miles south of the Town of Lashburn in the RM of Manitou Lake but within the Lashburn School attendance area. The hilltop location offers breathtaking views of the Battle River valley with a beautifully finished 2,596 sq. ft. 2006 bungalow, walkout basement and an attached 1,680 sq. ft. three-bay garage. The home has three bedrooms, three bathrooms, a spacious island kitchen, vaulted ceilings, and main-floor laundry on the main level plus two additional bedrooms, two bathrooms, a family room, and a versatile flex space below. Additional features include a full range of appliances, expansive decks and patio, hot tub, barn, corral, and livestock waterers. Water supply is from a well and dugout supported by a full treatment system. Land has a Soil Final Rating of 69, primarily Waseca loam, with the SAMA profile indicating 85 cultivated acres, with the balance yardsite and pasture. An additional 463 acres boasting two miles of riverfront are also available for lease or purchase from same vendor. Access is from Township Road 471, west of paved Secondary Highway #675, south of Highway #16. For a comprehensive information package and further details, please contact the listing office. (id:44104)
RE/MAX Of Lloydminster
5010 57 Street
Lloydminster, Alberta
Welcome to 5010 57 street situated on a large expansive lot with no back neighbors this house has potential. It has a large living room with bright south windows, two bedrooms and one bathroom. Brand new modernized full bathroom features a new tub and surround, sink and toilet. The kitchen is spacious and has newer cabinets and a newer range hood to create a bright modern appeal. The fridge has been updated along with newer shingles in 2023. This home has a brand new furnace!!!!. The laundry room is spacious and has ample storage in the sheds and detached garage. This home would be great for a savvy investor as it is currently tenant occupied with assumable tenants. (id:44104)
Exp Realty (Lloyd)
4603 32nd Street
Lloydminster, Saskatchewan
Welcome to this charming three-bedroom, two-bath home located in the desirable and mature neighbourhood of Aurora. With three elementary schools within walking distance, tobogganing hills, ball diamonds, and a newly updated playground, this location is perfect for families looking to be part of a vibrant community. Plus, the upcoming Cenovus Energy Hub adds even more appeal to the area.This well-maintained, turn-key property has been thoughtfully updated throughout the years, featuring updated flooring throughout and vinyl windows on the main floor. The open-concept kitchen and living area offer a spacious and inviting layout, perfect for entertaining or relaxing with family. The home has a solid foundation with plenty of life left in all major components, so you can simply move in, relax, and make it your own.Enjoy the convenience of a single detached heated garage, and a fully fenced yard for privacy and outdoor enjoyment. The fully developed basement includes a 4th bedroom and offers ample space for a potential 5th bedroom if needed, providing plenty of room for growth and entertainment.This home is an absolute gem that won't last long—book your showing today and discover why this could be your perfect place to call home! (id:44104)
2 Percent Realty Elite
#27 Sandy Beach
Sandy Beach, Saskatchewan
Escape to your private retreat just a short walk from the lake! This stunning log-style cabin blends rustic charm with modern comforts, offering year-round living in a peaceful setting. Inside, you'll find beautiful granite countertops, a comfy layout, and a cozy gas fireplace in the main living area—perfect for chilly evenings. Step outside onto the main-floor deck and unwind in the hot tub, soaking in the fresh air and relaxing after a long day. Upstairs, the second-level deck provides a serene spot to enjoy your morning coffee, while an additional living space offers extra room for relaxation.The oversized garage includes a versatile bonus room with its own gas fireplace, making it an ideal space for a man cave, extra bedroom, or entertainment area. This room also opens to a covered deck, creating the perfect setting for hosting gatherings. A few steps further, you'll find the fire pit area with paver stones that add to the inviting outdoor space, ideal for enjoying the fresh air and starry nights.Centrally located, this home is just minutes from a well-maintained golf course and all the lake amenities, including sandy beaches, water sports, a concession, and recreational facilities like a ball diamond and horseshoe pits. A dedicated storage area for your golf cart adds convenience, and with Lloydminster less than a 15-minute drive away, this property offers the perfect blend of relaxation and accessibility. Don’t miss out on this incredible opportunity to own your dream getaway! (id:44104)
RE/MAX Of Lloydminster
5104 45 Avenue
Vermilion, Alberta
Discover this beautifully renovated mobile home, nestled on an owned lot just steps away from a variety of restaurants. This inviting residence features a spacious and bright 10x24 insulated addition, recently updated with modern flooring, trim, and durable new roof. The addition offers versatile space that can be tailored to your needs- whether you envision it as a cozy storage nook, a productive workspace, a dedicated fitness area, or whatever inspires your imagination. The bathroom was thoughtfully renovated last summer, ensuring a fresh and contemporary feel. The heart of the home boasts a spacious kitchen and dinning area, perfect for whipping up delicious meals while entertaining family and friends. The living room is bathed in natural light. With a south-facing window, you'll enjoy abundant sunlight throughout the winter months- making it a haven for plant lovers. Once you step outside you can enjoy the outdoor living in your private yard, complete with a lovely fence installed two years ago for added security and privacy. One of the stand out features of this property is the stunning pear tree, providing ample shade and a peaceful retreat during the warm summer months. Don't miss out on this opportunity to own this charming home in a prime location. Schedule a showing today! (id:44104)
RE/MAX Baughan Realty Ltd.
451077 Range Road 80
M.d. Of, Alberta
1,565 Sq.Ft. home situated on 10.31 fully treed acres 10 minutes west of Wainwright. Custom floor plan in this well designed home features a large, bright and open main floor that offers 5 bedrooms (2 up / 3 down), 5 pc. ensuite complete with soaker tub & stand alone shower, kitchen with large centre island, high-end appliances featuring gas stove & double side by side fridge/freezer. Cozy living room with impressive wood burning fireplace featuring floor to ceiling river rock surround. Mud room with laundry & direct access to the 26x24 garage completes the main floor. Open staircase adorned by wrought iron spindles leads you to the fully finished walk-out basement. Entering the lower level you are greeted with large family room with wood burning stove, 3pc, bathroom with additional laundry, and 3 large bedrooms. Outside you have a large wrap around veranda, nook area of dining room doors provides easy access for barbequing & entertaining. Some items in this home have not been finished since new & will require completion such as master bedroom ensuite, main level hardwood has been re-stained & requires sealing. Affordably priced with quick possession! (id:44104)
Coldwellbanker Hometown Realty



