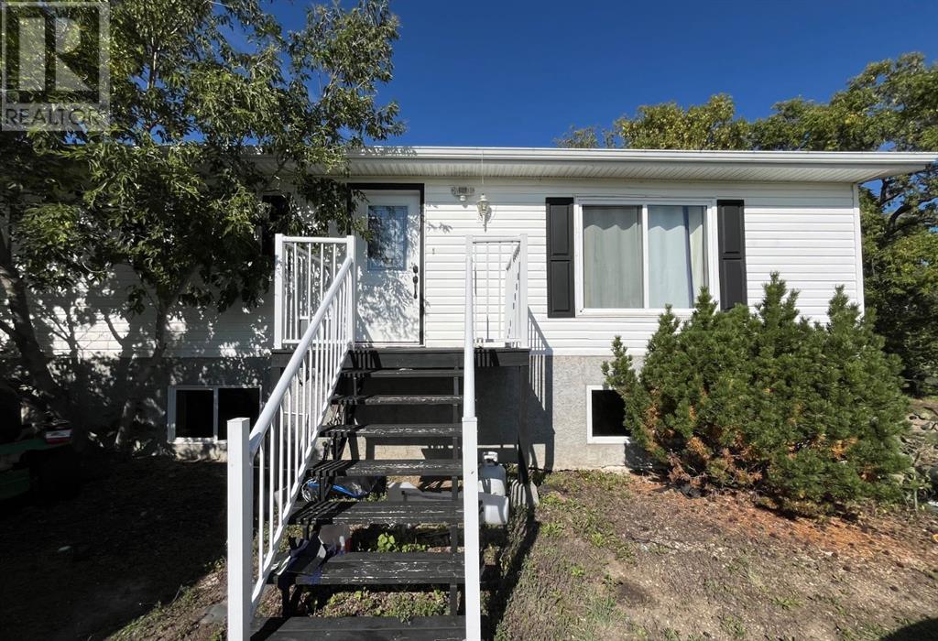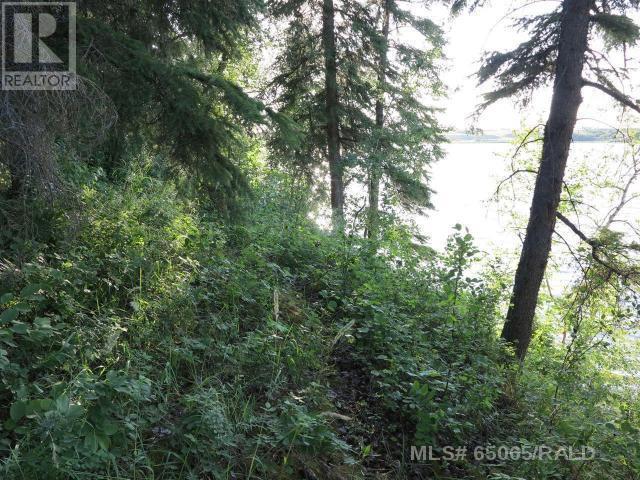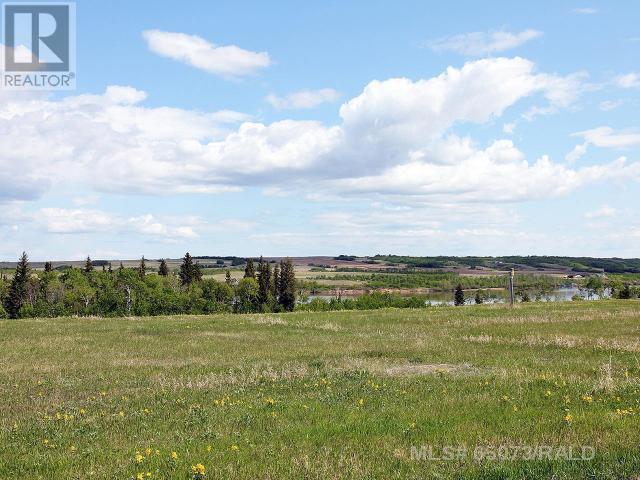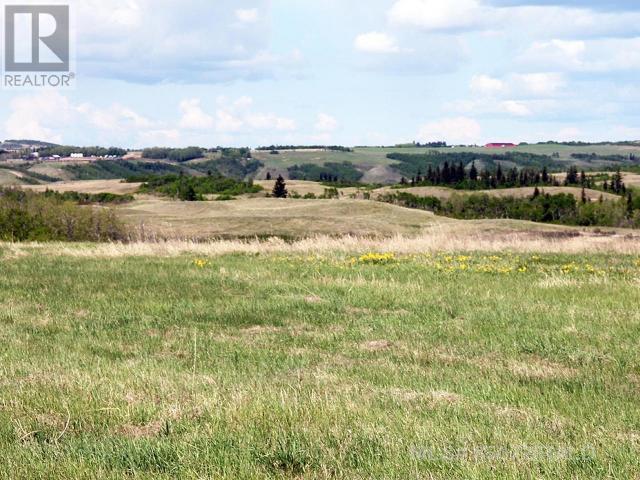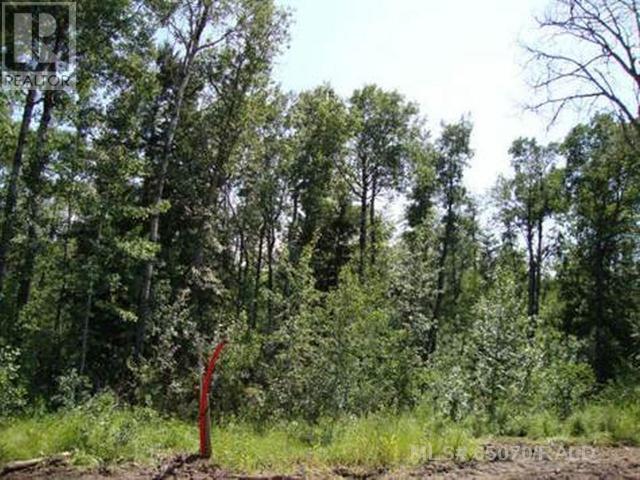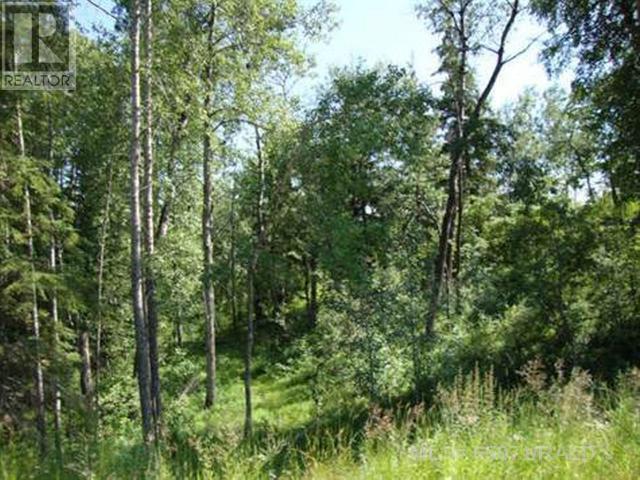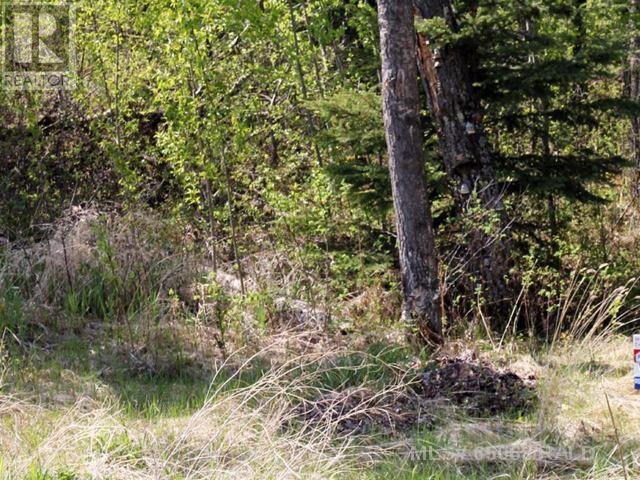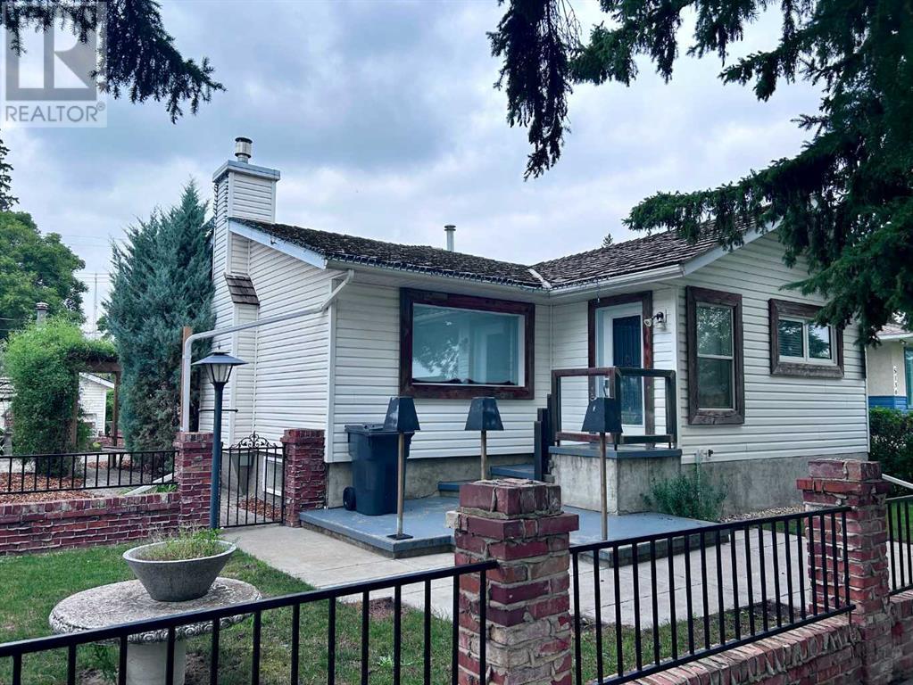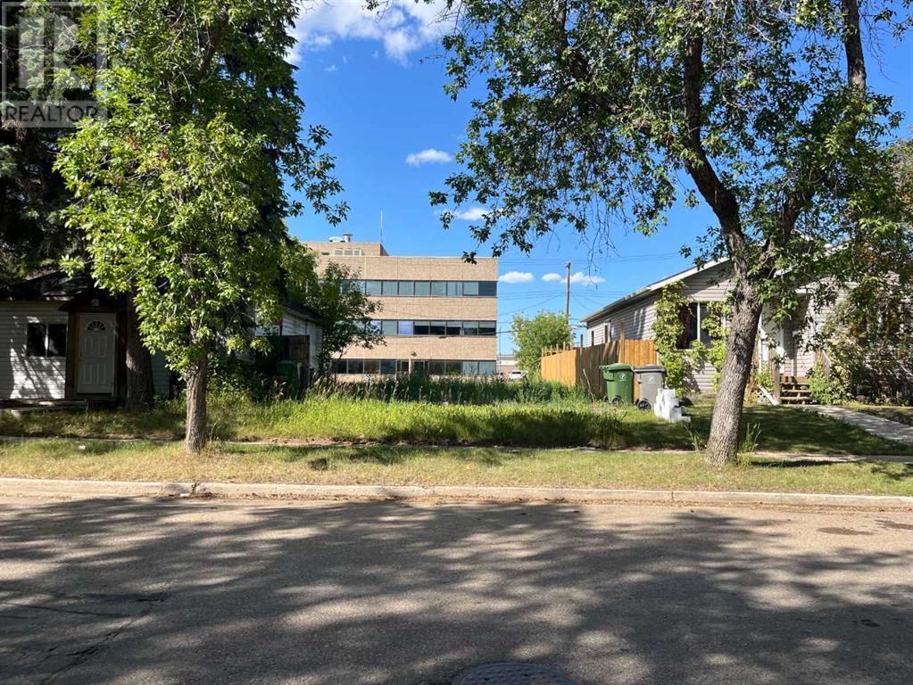6710 & 6804 66 Street
Lloydminster, Alberta
13,100 sq.ft. shop area and 3650 sq.ft. office area 16,750 sq.ft. on 5.91 acres in Hill 7 subdivision, 10 ton crane ready. Great access in all directions. Building is sold as is. (id:44104)
RE/MAX Of Lloydminster
5413 College Drive
Vermilion, Alberta
Prime location with high traffic flow on College Drive! Located right across the street is the Vermilion Stadium and Agricultural Society grounds. Lakeland College is right next door and attracts thousands of students annually. The possibilities are endless with this location. Zoned C2 gives a multitude of opportunities to develop your business.The building offers over 1700 sq ft of space to customize to your specific needs. Office space off the front entrance with 2 bays facing College Drive. The east side addition was added giving a side entrance and an additional bay with back alley access. Situated on 4 lots, this property is a great opportunity to invest in the thriving and active community of Vermilion. (id:44104)
Real Estate Centre - Vermilion
1237 6 Avenue
Wainwright, Alberta
Located on a corner lot with large yard and detached garage. The large backyard features an array of fruit bearing trees including plum, cherry, apple and saskatoon. This home would be a great first time home purchase or rental. (id:44104)
Century 21 Connect Realty
10 1 Avenue W
Marshall, Saskatchewan
Affordable bungalow in Marshall SK. This 2 bedroom plus a den home sits on three lots just off main street. Newer furnace, hot water heater and some flooring. All appliances, 2 garden sheds (one can be a small workshop), and a large yard complete this package. Marshall offers K-9 schools, with some small town conveniences, and just a short commute to Lloydminster for work or daily activities. (id:44104)
RE/MAX Of Lloydminster
4823 52 Avenue
Irma, Alberta
Charming Bungalow with Endless Potential and Privacy in Irma. Nestled at the end of a quiet dead-end street, this bungalow is a hidden gem offering privacy and a wealth of potential. As you step through the new entry door, you're welcomed by a large, inviting porch that seamlessly flows into the open-concept living and dining area, perfect for family gatherings and entertaining. The spacious kitchen is a chef's delight, featuring a bright skylight that bathes the room in natural light. The main floor also boasts a large primary bedroom with a luxurious 4-piece ensuite, two additional bedrooms, and another 4-piece bathroom. A generously sized back porch, complete with laundry facilities, provides easy access to the brand-new deck, ideal for enjoying outdoor moments. The main floor is enhanced with new vinyl plank flooring, adding a modern touch to this classic home. Descend downstairs through stylish new barn doors to discover a partially finished basement with high ceilings, large windows, and in-floor heating. The basement already has walls and drywall hung, creating a spacious rec room, two additional bedrooms, a utility room, and a roughed-in bathroom. With a new boiler and hot water tank in place. Outside, you'll find a sprawling yard that overlooks the village green space and community garden, offering a picturesque and peaceful setting. Other recent upgrades include new shingles, a washing machine, and a stove. This home is brimming with potential—don’t miss out on the chance to make it your own! (id:44104)
RE/MAX Baughan Realty Ltd.
Lot 12 Blk 1 Lakeside Drive
Perch Lake, Saskatchewan
This well treed serviced lot (power, phone, gas) has a great North view overlooking the lake and is adjacent to the Municipal Reserve area to the west. Partially cleared, with some nice trees and bush. Echo Bay at Perch Lake offers all the great lake recreational opportunities, within close proximity to the amenities of Paradise Hill and Lloydminster. Enjoy lake living with pavement almost all the way, and a great community atmosphere! Directions: East of Paradise Hill, SK on Hwy 3 to Hwy 21 North. Go North one mile, then West one mile. Detailed map and signage in place. GST applies to sale price. (id:44104)
RE/MAX Of Lloydminster
Parcel B Echo Way
Perch Lake, Saskatchewan
Enjoy the best of both worlds: country residential and lake living at Echo Bay. This 9.04 acre parcel is ready for your development with power and gas ready to go. Build your dream home to take advantage of the beautiful views to the north and East. Perch Lake offers all the great recreational opportunities for your outdoor enthusiast. Directions: East of Paradise Hill, SK. on Hwy 3 to Hwy 21 North. Go North one mile, then west one mile. Detailed map and signage in place. GST applies to sale price. (id:44104)
RE/MAX Of Lloydminster
Parcel A Echo Way
Perch Lake, Saskatchewan
Echo Bay at Perch Lake, SK. Enjoy the best of both worlds: country residential and lake living at Echo Bay. This 5.01 acre parcel is ready for your development with power and gas ready to go. Build your dream home to take advantage of the beautiful views to the north and west. Perch Lake offers all the great recreational opportunities for your outdoor enthusiast. Directions: East of Paradise Hill, SK. on Hwy 3 to Hwy 21 North. Go North one mile, then west one mile. Detailed map and signage in place. GST applies to sale price. (id:44104)
RE/MAX Of Lloydminster
Lot 3 Blk 5 Lakeside Drive
Perch Lake, Saskatchewan
Get out to the lake with this affordable, serviced (power and gas) well treed lot. Echo Bay at Perch Lake offers all the great lake recreational opportunities, within close proximity to the amenities of Paradise Hill and Lloydminster. Enjoy lake living with pavement almost all the way, and a great community atmosphere! Information package available. Directions: East of Paradise Hill, SK on Hwy 3 to Hwy 21 North. Go North one mile, then West one mile. Detailed map and signage in place. GST applies to sale price. (id:44104)
RE/MAX Of Lloydminster
Lot 1 Blk 5 Lakeside Drive
Perch Lake, Saskatchewan
Get out to the lake with this affordable, serviced (power and gas) well treed lot. Echo Bay at Perch Lake offers all the great lake recreational opportunities, within close proximity to the amenities of Paradise Hill and Lloydminster. Enjoy lake living with pavement almost all the way, and a great community atmosphere! Directions: East of Paradise Hill, SK on Hwy 3 to Hwy 21 North. Go North one mile, then West one mile. Detailed map and signage in place. GST applies to sale price. (id:44104)
RE/MAX Of Lloydminster
Lot 4 Blk 5 Lakeside Drive
Perch Lake, Saskatchewan
Get out to the lake with this affordable, serviced (power and gas) well treed lot. Echo Bay at Perch Lake offers all the great lake recreational opportunities, within close proximity to the amenities of Paradise Hill and Lloydminster. Enjoy lake living with pavement almost all the way, and a great community atmosphere! Information package available. Directions: East of Paradise Hill, SK on Hwy 3 to Hwy 21 North. Go North one mile, then West one mile. Detailed map and signage in place. GST applies to sale price. (id:44104)
RE/MAX Of Lloydminster
Lot 2 Blk 5 Lakeside Drive
Perch Lake, Saskatchewan
Get out to the lake with this affordable, serviced (power and gas) well treed lot. Echo Bay at Perch Lake offers all the great lake recreational opportunities, within close proximity to the amenities of Paradise Hill and Lloydminster. Enjoy lake living with pavement almost all the way, and a great community atmosphere! Information package available. Directions: East of Paradise Hill, SK on Hwy 3 to Hwy 21 North. Go North one mile, then West one mile. Detailed map and signage in place. GST applies to sale price. (id:44104)
RE/MAX Of Lloydminster
114 1st Street W
Lashburn, Saskatchewan
If you are looking in the town of Lashburn SK, look no further...This older charming bungalow has had some extensive renovations over the years. This home has 3 bedrooms and bathroom upstairs and another bedroom and bathroom downstairs. The home has had all new wiring and water lines, siding w/further foil insulation, new windows with most having triple pain & argon filled, new updated kitchen, front and back porches added on, new furnace, has reverse osmosis system to kitchen. The large 24x30 garage was built in 2010, is fully insulated and heated with back alley access. The two story shed is attached to the shop for extra storage. With just a few finishing touches to be made in the basement, you will want to call this your next home. (id:44104)
Exp Realty (Lloyd)
Part Of Ne 03-50-03w4
County Of, Alberta
This 3.0 acre parcel is located approximately 5 km South of Kitscoty and only 20 minutes from Lloydminster. You will love the southerly views, and the 1900 sq.ft. of main floor living space of this acreage, and the garage. The home is a 1993 mobile and includes a large kitchen and dining area, a bright sunroom, spacious living room, three bedrooms including the primary with 5 piece ensuite, another 4 piece bath, a functional laundry area as well as a good-sized entry/boot room. There is lots of room for parking and to build a larger garage or shop. Enjoy watching the birds, deer & other wildlife that acreage life offers. From the west side of Kitscoty go south on RR 32 for 5.3 kms. Acreage is on the west side. Legal land description Lot 2, Block 1, Plan 2320536, as part of NE 03-50-03 W4.Call to view! (id:44104)
RE/MAX Of Lloydminster
101, 4919 50 Avenue
Lloydminster, Saskatchewan
$1850 per month - All Inclusive! Now available, this prime retail space is located at the busy corner of Highway 17 and 50 St, giving your business maximum visibility with thousands of vehicles passing daily. The 1,280 square foot unit features large display windows, making it ideal for a variety of businesses. The space includes a retail area, office, walk-in safe, storage room, and a washroom. With an all-inclusive lease, you won’t need to worry about extra costs—utilities are even covered! Immediate possession is available for a quick move-in. Don't miss out on this high-traffic location! (id:44104)
RE/MAX Of Lloydminster
Part Of Ne Sec 12-46-21w3
Rural, Saskatchewan
This newly subdivided 10 acre parcel is located approximately 8.6 km South East of Paynton, Saskatchewan. It features an 843 square foot bungalow with stucco siding, a metal roof and updated furnace. The basement is used for the utilities and for storage. Also on the property are a 28 ft 6 in X 40 ft triple detached garage, a 28 ft X 24 ft barn and other out buildings. This acreage is serviced with a bored well, pump out septic system and electricity. This is a recent subdivision, tax amount being determined. Directions: South on 674 for 7 km. East on Range Road 32 for 1.6 km. Property on the South side of the road. Property Address: 46178 RGE RD 3210. (id:44104)
RE/MAX Of Lloydminster
Nw-05-54- 22-W3
Rural, Saskatchewan
Nestled on 7.85 acres just outside the welcoming community of St. Walburg, this 2008-built bungalow offers the perfect blend of country living and small-town charm. With over 1500 square feet of living space on the main floor, this home features 4 spacious bedrooms, 3 baths, and a walkout basement for additional comfort. The large west-facing front deck offers stunning sunset views, while the back deck overlooks a garden and plenty of room for outdoor activities. The property includes a heated 80x24 shop with a 1-ton crane, perfect for projects and storage.St. Walburg, known for its vibrant community spirit and year-round recreation, is just minutes away. Enjoy easy access to local amenities, including shops, dining, and healthcare services, while being a stone’s throw from outdoor adventures like hunting, fishing, and nearby lakes?. With a deep 200-foot well delivering a 10 GPM flow rate, this acreage combines functionality with the peaceful lifestyle of Saskatchewan's Parkland region. Whether you're looking to garden, run a small hobby farm, or simply enjoy the open space, this property has it all. (id:44104)
Exp Realty (Lloyd)
410 Railway Avenue
Maidstone, Saskatchewan
24 Suite Motel in the thriving community of Maidstone SK.. With 12 single rooms, 11 double rooms, a kitchenette, and 2 bedroom owners living quarters, this meticulously maintained investment property is ideal for an owner operator. The property has had significant upgrades including a number of the rooms being renovated, newer shingles, and recent replacement of the commercial water heater. The Town of Maidstone has also added a whole town R.O. system which has greatly improved sustainability of the plumbing systems.Located in a full service community that includes hospital, K-12 schooling, shopping, restaurants, and other amenities. In the heart of oilfield and agriculture, the motel attracts both business travelers and tourists that highlight positive Google reviews from strong reputable and loyal clientele.With added potential to expand sales, this motel offers profitability and future growth opportunities to the right investor. Don't miss out on this chance to own a thriving business in a growing region. (id:44104)
Century 21 Drive
5132 48 Street
Mannville, Alberta
This charming move-in ready home has 4 bedroom, 2 bathroom bungalow, features a spacious layout and a beautiful kitchen. The main floor boasts a large master bedroom with a walk-in closet, an office/bedroom, large living room with a gas fireplace and a 4- piece bathroom. Step through French doors that lead into a large kitchen/dining area. The bright kitchen features endless cupboard and counter space, beautiful finishes, a reverse osmosis system and the counters are epoxy covered concrete. The dining area is a great place for your family to hang out, enjoying meals together, or kids doing homework while you prepare supper. It features a wood fireplace to take the chill off and garden doors that lead outside to the deck so you can BBQ or enjoy morning coffee. The finished basement is great additional living space with 2 bedrooms and a 4-piece bath. The spacious family room is highlighted by a cozy gas stove, a cozy area to enjoy a movie or entertain. The home features A/C for hot summer days. Step outside to the beautiful backyard designed for relaxation and enjoyment, complete with mature trees, a pond, covered patio area that adjoins a sunken lounging area complete with a wood fire place and an outdoor shed for additional storage. The single car garage has back alley access and additional parking. Mannville is an active community featuring a k-12 school; grocery shopping; restaurants and a scenic golf course; and is within 15 minutes to Vermilion, 45 minutes to Lloydminster or 1 ½ hours to Edmonton on the twinned Yellowhead Hiway 16. (id:44104)
RE/MAX Prairie Realty
13036 Spruce Hill Road
County Of, Alberta
Fabrication shop with three 10-ton cranes and craneway sitting on 15 acres of land adjacent to Highway 16 and next to the City of Lloydminster. Includes over 36000 sq.ft. of shop space and over 12000 sq.ft. of office & shop support space. The main shop measures 256 ft. x 80 ft. (20480 sq.ft.) with a 41 foot ceiling. The end doors are 35 high x 32 wide, it also has 2-24x18 doors and 1-22x18 door. This building has over 10000 sq.ft. of office and staff support space attached to it, which includes multiple offices, boardrooms, bathrooms, large lunch/kitchen room and locker room. The shop has radiant heat and the offices have a roof mounted HVAC. The second shop is 80 ft. x 80 ft. with floor heat and a 41 foot ceiling height. The end doors are 35 high x 32 wide. This shop also has a 16x18 door and a smaller vehicle door for deliveries. These two shops were manufactured in 2008. They are built inline with each other and between the two buildings is a 80 ft x 80 ft work area. The 456 foot craneway runs through both buildings and extends outside of the south building. The larger shop has additional cranes inside and outside the building. There is also another shop, it measures 75 x 100, and has 3 14x14 doors and a 14x18 door, plus 20x60 office space. One more building measuring 30 x 58 sitting on skids and can be used as shop space or cold storage. The yard is compacted gravel and includes staff parking with electric plug-ins and yard lighting. This fully fenced property has easy access just off of Highway 16. Information package available.. (id:44104)
RE/MAX Of Lloydminster
312 Main Street
Maidstone, Saskatchewan
Welcome to this delightful 1092 sqft home located right on Main Street in the quaint community of Maidstone, Saskatchewan. Full of character and modern touches, this property is perfect for families, first-time buyers, or those looking to enjoy small-town living. The main floor offers a spacious living area with two cozy bedrooms, a well maintained bathroom, and the convenience of main-floor laundry and a mudroom. The kitchen is fully equipped with all appliances, making it move-in ready. Downstairs, the fully finished basement, completed in 2020, features a third bedroom and a second bathroom. There's also the option to add a fourth bedroom, making this home versatile for your needs. The exterior of the house was freshly painted, and a new roof adds to its curb appeal and peace of mind. The property includes a 14x24 detached garage and a large, landscaped backyard, offering plenty of space and privacy with mature shrubs and trees. This home combines modern amenities with the charm and warmth of a classic family residence. Don't miss out on this opportunity to own a piece of Maidstone! (id:44104)
Exp Realty (Lloyd)
47536 Rr3244
Rural, Saskatchewan
Nestled among the trees on 9.99 secluded, peaceful acres, sits this charming acreage, ready for the next family to love it. Enjoy the perfect blend of quiet country living and modern convenience, with paved roads right up to the property and just under 1 km from Hwy 16, and only 25 quick minutes to Lloydminster. Solidly built in 1984 with 2 x 6 construction, this home includes updates like vinyl windows, newer doors, partial shingles, custom blinds, central A/C, central vac and a heated shop. It’s connected to Maidstone water, so although you have a well, you won’t need to worry about maintaining or using it. For your tools and equipment, there’s a large heated, electrified 40 x 50 shop, a 40 x 60 shed, and a spacious oversized single detached garage. Inside, you’ll be welcomed by a giant entryway with plenty of room for all your families coats and boots. The massive kitchen and dining area has double wall ovens, plenty of cabinets and countertops for days, making it a chef’s dream. The living room has plush carpeting with big windows bringing in lots of natural light. This home has main floor laundry, which is so convenient. Down the hall, you’ll find a newly renovated bathroom with a soaker tub and three cozy bedrooms, including a spacious primary bedroom with a recently renovated 4 pc ensuite. The basement offers a huge family room, two more very large bedrooms, another 4 pc bathroom, and a big storage/utility room. This property is a rare find and a perfect place to call home! Don’t miss out on this incredible opportunity! (id:44104)
RE/MAX Of Lloydminster
4814 49 Street
Lloydminster, Saskatchewan
Saskatchewan side bare land lot. Land only. In the heart of Lloydminster, ready for development. Zoned Commercial. Call today to inquire! (id:44104)
RE/MAX Of Lloydminster
Ne-24-51-01-W4
County Of, Alberta
Custom-Built Executive Bungalow on 9.4 Acres of Scenic Beauty in Lloyd School Division. Nestled on 9.4 acres of picturesque land, this custom-built executive bungalow offers unparalleled luxury and serenity with a walkout basement. Enjoy the best of both worlds with breathtaking south and west sun exposure, perfect for capturing stunning sunset views every evening. Step inside to discover vaulted ceilings that create an airy and expansive feel. The open-concept living area is perfect for entertaining, with beautiful hardwood flooring adding a touch of elegance throughout the home. The kitchen is a chef’s delight, featuring sleek quartz countertops and modern appliances. Prepare meals with ease and enjoy the seamless flow into the dining and living areas. This home boasts four generously sized bedrooms, providing ample space for family and guests. The fully finished walkout basement offers additional living space, perfect for a family room, home gym, or entertainment area. The possibilities are endless! A second kitchen in the basement is ideal for summer gatherings or catering to guests, canning or making wine! There is a moveable island for added convenience. Embrace outdoor living with the waterfall and a charming gazebo and a fire pit area, perfect for cozy evenings under the stars. There's also a designated spot for a hot tub, allowing you to relax and unwind in style. Enjoy year-round comfort in the sunroom/ dining area which could be converted to another bedroom, a perfect spot for morning coffee or an afternoon retreat. This executive bungalow is a rare find, offering luxurious living in a serene, natural setting. Don’t miss the opportunity to make this stunning property your forever home. Elevate your lifestyle with this custom-built executive bungalow – a perfect blend of luxury, comfort, and natural beauty. (id:44104)
Exp Realty (Lloyd)







