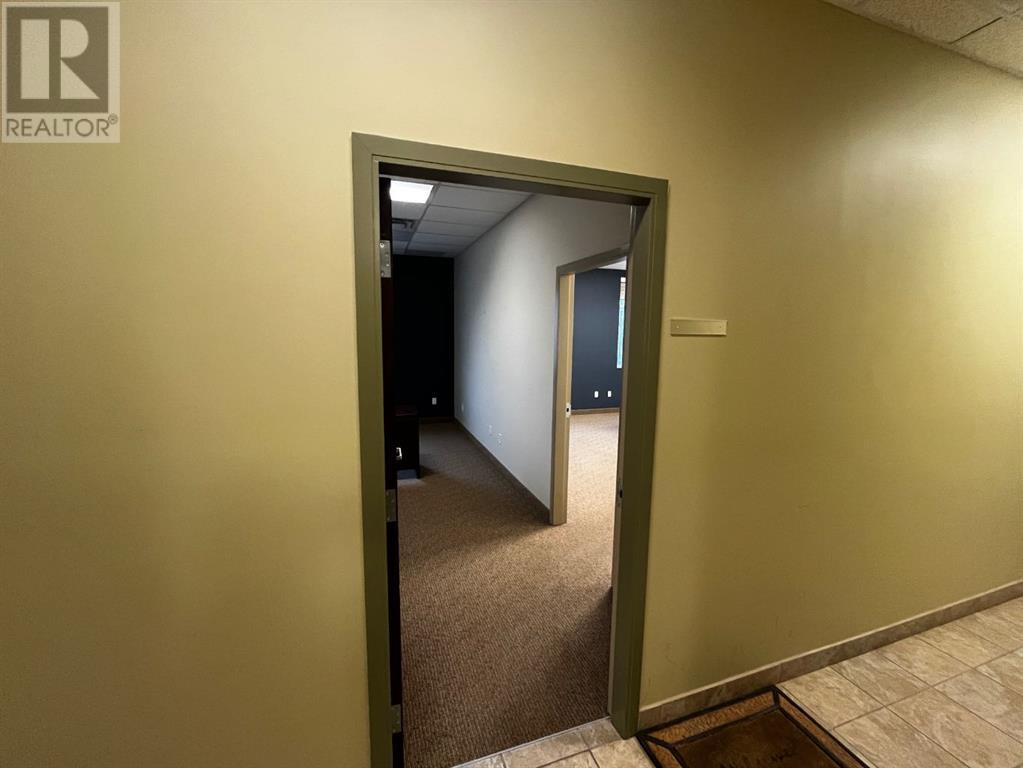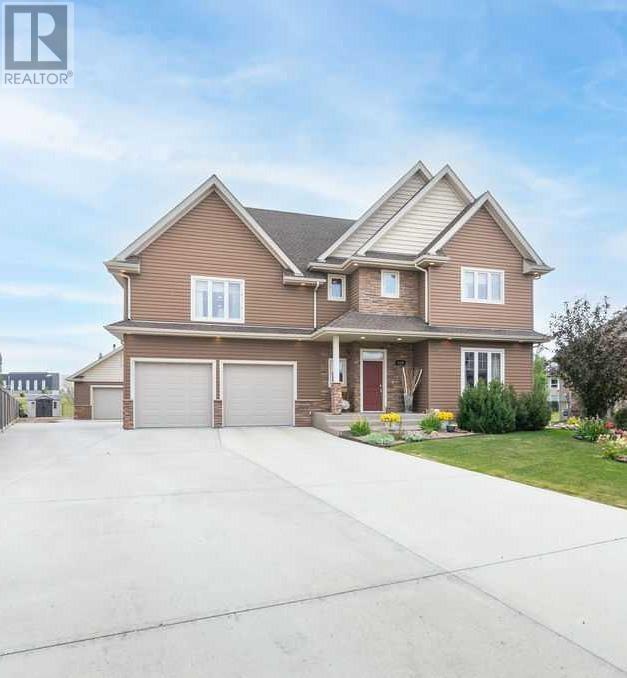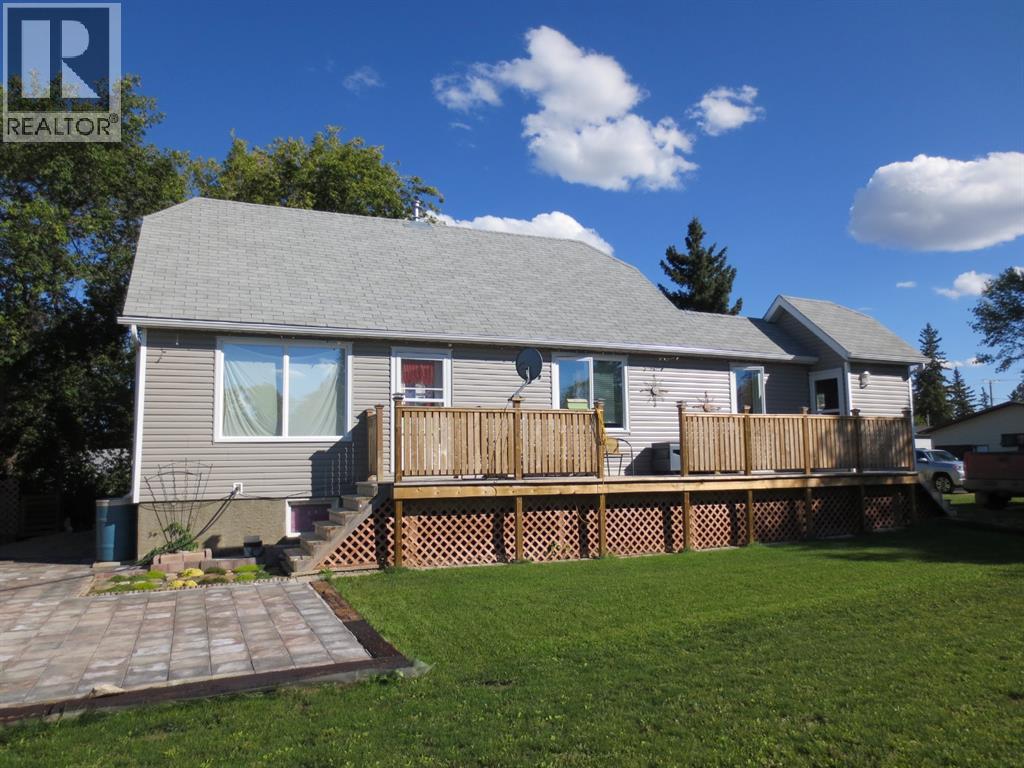103, 4520 51 Street
Vermilion, Alberta
Charming 3 bedroom condo in Prime Vermilion location! This well maintained 3 bedroom and 1.5 bathroom condo is perfectly situated within walking distance of Vermilion's essential amenities and just minutes from Lakeland College - making it great for first time buyers or investors. The open concept kitchen and living room provide a bright, spacious layout ideal for entertaining or relaxing. The kitchen come fully equipped with all appliances, ensuring a move-in ready experience. The fenced back yard offers a private outdoor space, while two assigned parking stalls provide convenient parking. The basement is undeveloped, offering potential for future expansion or additional living space. Condo fees include water, garbage, common area maintenance, and contributions to the reserve fund, giving you peace of mind and hassle-free living. This property is a fantastic opportunity in a prime location - don't miss out! (id:44104)
Exp Realty (Lloyd)
207, 5208 46 Avenue
Vermilion, Alberta
Turn-Key Office Space for Lease – Prime Vermilion LocationMove-in ready 455 sq. ft. office space available for lease in Prairie Place, located at the busiest intersection in Vermilion. This professional space with lots of natural light is ideal for a satellite office, startup, or growing or downsizing business, offering a fully furnished setup with two private offices and a storage closet.Key features:*All utilities included – predictable monthly costs*Ample parking – convenient access for clients and staff*Elevator access – fully accessible building*Mail service – professional business address*Conference room access – included for meetings and collaborationThis office solution provides a professional setting with everything you need to get started. Available May 1st. Don’t miss this opportunity—contact us today for more details or to schedule a viewing! (id:44104)
RE/MAX Prairie Realty
1620 53a Avenueclose
Lloydminster, Alberta
This is the one! A home that truly has something for everyone! This spacious two-story gem offers approximately 2,415 square feet of comfortable living space, featuring 4 bedrooms and 2.5 bathrooms, all situated on a generous 12,000+ square foot lot backing onto green space and College Park School. Built in 2009, this custom-designed home is loaded with thoughtful upgrades for efficiency and comfort.Step inside and feel right at home with warm neutral tones, gleaming tile, and rich hardwood floors. The kitchen and dining area, perfectly positioned at the back of the home, offer easy access to the deck and backyard—ideal for summer barbecues and entertaining. The kitchen boasts beautifully updated cabinetry, quartz countertops, and a spacious pantry. At the front of the home, the inviting family room features hardwood floors and a cozy gas fireplace—perfect for unwinding at the end of the day. A convenient 2-piece bathroom completes the main level.Upstairs, you'll find three spacious bedrooms, all with hardwood flooring. The primary suite is a relaxing retreat, complete with a walk-in closet and a spa-like 4-piece ensuite, featuring a stunning clawfoot tub and in-floor heating. A massive bonus room with a gas fireplace offers the perfect space for family movie nights. This level also includes a well-appointed laundry room with storage and cabinetry, along with another full 4-piece bathroom.The ICF block basement is designed for comfort and versatility, featuring a recreation room with an electric fireplace, an additional bedroom, and a small den—ideal for a home office. With vinyl plank flooring and in-floor heating, the lower level offers both style and warmth.Parking and storage are a dream with not just one, but two garages! The heated attached double garage provides everyday convenience, while the detached double garage perfect for all your toys is fully wired with TV hookups and includes a 26' x 12' loft—perfect for storage or a workshop.Additional Features :Electric in-floor heat in the kitchen and dining room, Triple-pane windows, ICF block basement, Emergency 60 AMP electrical panel for generator, Sump pump plus a battery-operated sump pump in case of power outage, 9-foot ceilings on the main floor and basement, Wired for surround sound, Epoxy floor in the garage, Underground sprinklers, 8x8 shed, RV Parking.This exceptional home offers a perfect blend of modern amenities and natural beauty. Don’t miss out on the opportunity to make it yours. Schedule a viewing today and discover your new dream home! Check out the 3D Tour! (id:44104)
RE/MAX Of Lloydminster
214 2nd Avenue W
Maidstone, Saskatchewan
Looking for a home with character? This 5 bedroom, 3 bath Maidstone property has it! Some of the upgrades include...the furnace, siding, countertops, some flooring, most windows ( except basement), upgraded electrical panel, just to name a few! The main kitchen and dining area is a good size and you get a formal dining area and a big livingroom. Downstairs is a large family area and even a workshop area. You'll love the view of your double lot from the side deck. This is a real solid home with a lot of upgrades completed. Have a look at this great house! (id:44104)
Century 21 Drive
4608 56 Street
Two Hills, Alberta
Why pay rent? Manufactured Home with excellent floorplan comes with a large well-developed Lot. Long covered deck, and heated porch. Perfect design for a large family and comes with 4 main appliances, plus Brand New Vinyl Plank & Carpet Flooring. This large 3 bed, 2 bath home has great curb appeal, nice lawn, and an oversized front concrete parking pad. Upgraded Vinyl Siding, new window/door, and metal roofing. NO monthly lot fees - you will Own the Home & the Land! Quiet relaxing neighborhood and peaceful community to enjoy. Choice of Schools, good Hospital, groceries, hardware stores & more. Come have a look and see this very affordable home for yourself! (id:44104)
Real Estate Centre - Vermilion
516 Birch Drive
Maidstone, Saskatchewan
This well-built and spacious 1,253 sq. ft. bungalow in Maidstone, SK, offers modern updates, quality craftsmanship, and a fantastic layout for comfortable living. With a stucco exterior and a high-efficiency furnace, this home is built for durability and energy efficiency. Inside, the kitchen and dining area feature brand-new laminate flooring, while the updated main 4-piece bathroom adds a fresh touch. A convenient 2-piece bathroom is located off the entry, with provisions for main-floor laundry.The fully developed basement includes additional bedrooms, a cozy living room, and a stylish 3-piece bathroom. The standout feature is the stunning epoxy-coated concrete flooring, offering both beauty and durability. Outside, the property boasts a double detached garage and a well-maintained lawn with underground sprinklers for easy care. Move-in ready with modern upgrades, this home is perfect for families or anyone looking for a stylish, well-kept space in a great location. Don’t miss this opportunity—schedule a showing today! Check out the 3D virtual Tour! (id:44104)
Century 21 Drive
461077 Rge Rd 61
M.d. Of, Alberta
If you’re looking for peaceful country living with modern updates and plenty of space, this beautiful bungalow on 19 acres in the Giltedge area is the perfect fit! Located just a 10-minute drive from town, with pavement nearly all the way to the driveway, this property offers both convenience and tranquility. As you enter the home, you’ll be welcomed by a spacious mudroom, thoughtfully updated in 2023 with a new coat storage area. This space also provides access to a renovated 4-piece guest bath (2020) and a comfortable bedroom—ideal for guests or family members. The heart of the home is the large, open kitchen, designed for both functionality and style. With ample cabinet space, new appliances, updated flooring, fresh paint, and extra cabinetry installed in 2023, this space is perfect for cooking and entertaining. The kitchen seamlessly connects to the dining area, which flows into a warm and inviting living room, featuring beautiful woodwork and a cozy gas fireplace—the perfect spot to unwind. Down the hall, you'll find another well-sized bedroom and the primary suite, complete with its own 3-piece ensuite for added privacy and comfort.Step outside, and you’ll find an abundance of space to enjoy the great outdoors. The large yard is perfect for families, with a playground for kids and plenty of open space for activities. A gravel parking pad next to the house allows for convenient parking, while the heated garage with a concrete floor provides a warm, secure spot for your vehicles during colder months. The property is also well-equipped for those with livestock or hobbies, featuring a baby barn, corrals, and a large storage shed—ideal for farm animals, equipment, or extra storage needs. Plus, a new septic tank was installed in 2023, ensuring long-term reliability. This incredible acreage offers privacy, space, and modern updates, all while keeping you close to town. Don't miss out—schedule a showing today and explore the 3D virtual tour! (id:44104)
RE/MAX Baughan Realty Ltd.
#1, 6673 66 Street
Lloydminster, Alberta
Prime 5,000 SF Industrial Property in Hill Industrial ParkLocated in the highly sought-after Hill Industrial Park, this 5,000 SF industrial property offers exceptional accessibility to Lloydminster’s key truck routes, including 67th Street and 62nd Avenue. The yard is fully packed and graveled, featuring two catch basins for efficient drainage.The 3,750 SF shop space (75’ x 50’) is designed for functionality, boasting 18’ ceilings, two 16’ H x 14’ W electric overhead doors, a sump, radiant heat, and 3-phase power, ensuring seamless operations for industrial users. Additionally, the shop includes one washroom for convenience. The office area provides a well-organized layout with three private offices, a reception area, a storage/printer room, and an additional washroom.With paved front parking and I2 zoning, this property is well-equipped to accommodate a variety of industrial uses. Don’t miss this opportunity—contact us today for more details or to schedule a viewing! (id:44104)
RE/MAX Of Lloydminster
2709 11 Avenue
Wainwright, Alberta
Check out this Newly built 2 Storey Home! Its sleek design and location is sure to impress. Featuring 3 bedrooms and 3 baths with the potential for more bedrooms downstairs. The open floor plan is perfect for entertaining with the stunning kitchen boasting quartz countertops, an island and lots of storage with the walk in pantry. Finishing this floor is a 2 pc bath and mudroom area off of the garage entrance. The wide staircase going to the 2nd floor opens up to a spacious family room with a view. Upstairs you will also find the master bedroom with a beautiful 3 pc en-suite and walk-in closet plus two additional bedrooms and a 4 pc bath. Enjoy the convenience of the 2nd floor laundry room, no more heading down two flights of stairs. The unfinished basement has a good sized utility/storage room, roughed in bathroom and a main area that could be a large family/games area or split up to add a bedroom or two. Nicely located on a corner lot with a large green space area and walking paths behind. It is close to shopping, restaurants and just a few blocks from the coming new Public Elementary School. The driveway will be completed by the seller and New Home warranty is also included. The seller is open to optional deck and basement finishing if desired. Don't miss out on this stunning home - Book your showing today! (id:44104)
Century 21 Connect Realty
2509 11 Avenue
Wainwright, Alberta
Close to playgrounds, walking trails, shopping and walking distance to a new K-6 school currently under construction. This home features beautiful hardwood floors, 5 bedrooms (3 up/2 down), 3 bathrooms, south facing modern and trendy kitchen complete with brand new dishwasher, fridge/stove/microwave & dining area with patio doors that lead you onto your deck perfect for barbequing. This home is light and bright with lovely splashes of color, cute and clever shelving opportunities and plenty of natural light beaming in through the windows. The fully finished basement is a great additional living space with a large family room, 2 additional bedrooms, 3pc. bathroom & laundry room with dryer & brand new washing machine. Rounding out this home is a double detached garage, central air-conditioning & a recently landscaped yard with the addition of a pond and many fruit trees such as apple, cherry, Saskatoon, double flowering plumb, decorative crab & more! Check it out today! *INCENTIVE - 6 MONTHS OF PROPERTY TAX PRE-PAID* (id:44104)
Coldwellbanker Hometown Realty
Se-28-49-02-W4
County Of, Alberta
Welcome to your own slice of country paradise! This stunning acreage spans over 5 acres, offering the perfect blend of space, privacy, and convenience. With over 2,300 square feet of living space, this home is designed for comfort and functionality, featuring multiple living areas, spacious bedrooms, and a well-appointed kitchen ready for gatherings. The primary suite provides a private retreat, while the fully finished basement offers even more versatility.Outside, the possibilities are endless! A massive 30x60 detached shop is perfect for hobbyists, mechanics, or extra storage. Whether you're looking for a peaceful rural escape or a property with room to grow, this acreage has it all. Don't miss the chance to make this dream home yours—schedule a viewing today! (id:44104)
Exp Realty (Lloyd)
303 Railway Street
Paradise Hill, Saskatchewan
Affordable Paradise Hill home features two bedrooms plus a den with a 4 piece bathroom with a large corner jetted tub. The inviting kitchen has had refinished cupboard fronts and all the appliances stay. There is a vintage wood arch going from the kitchen through to the living room which has original hardwood flooring. The master bedroom is is a great size for a king bed and the second bedroom is located through the bathroom, its own ensuite. the downstairs has a play area and a cold room for the canning. Outside there is a covered deck with a big fenced front yard with a separate area for a dog run. This lot is in reverse the the front of the house is the back yard with street parking available and the back alley is the back of the house with the driveway and lots of parking. Good solid home great for an investment property or a starter home come and have a look. (id:44104)
Exp Realty (Lloyd)














