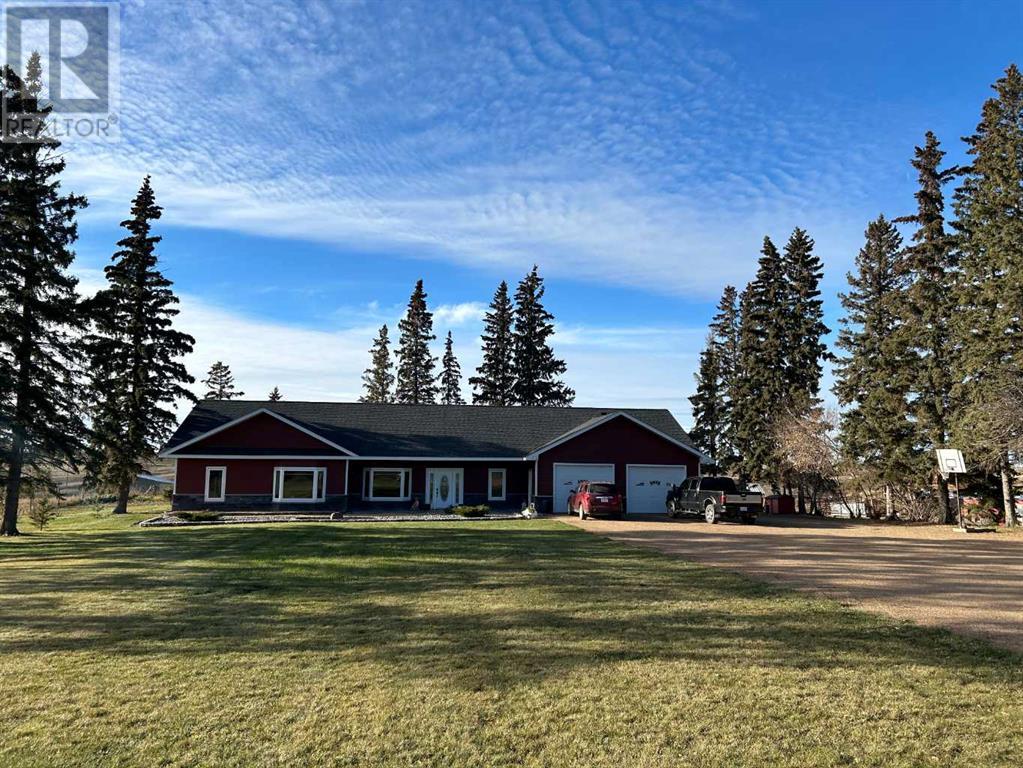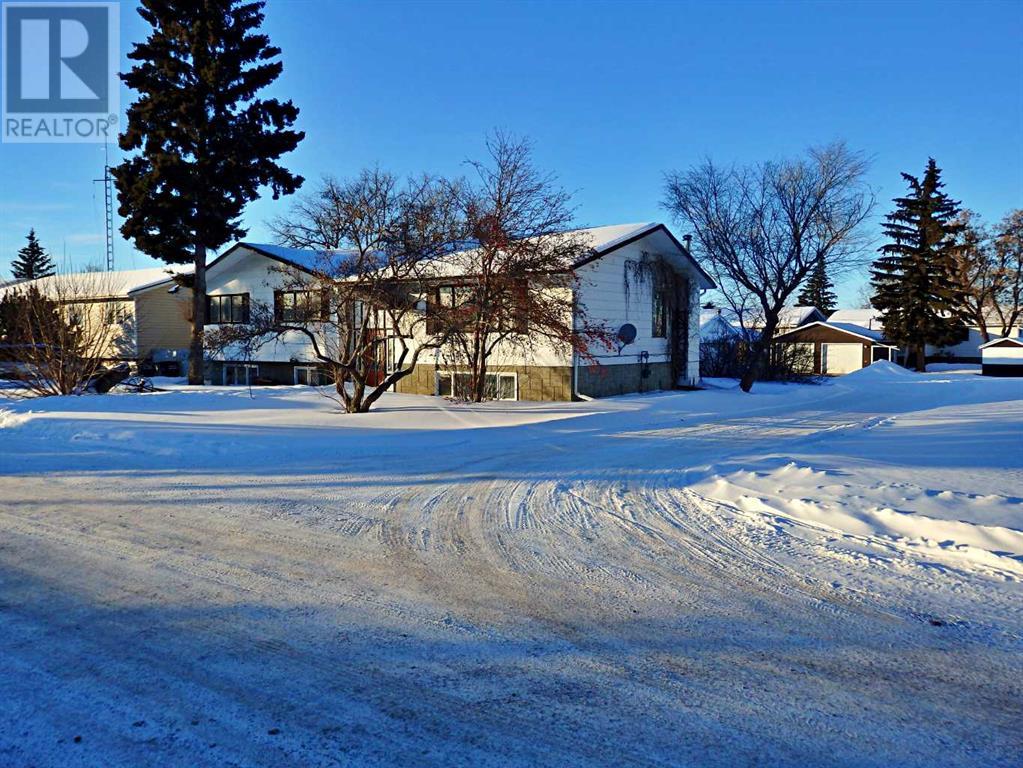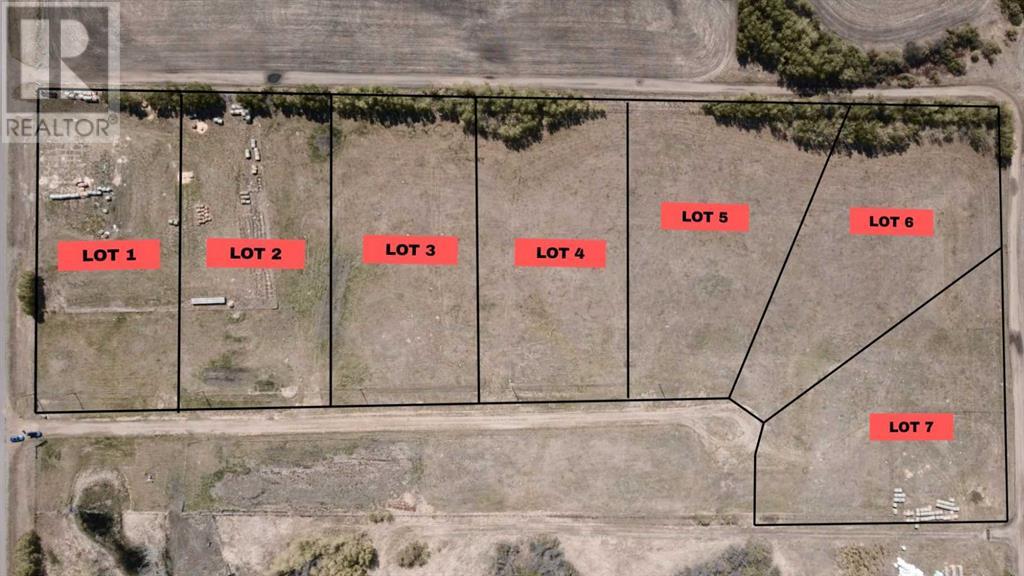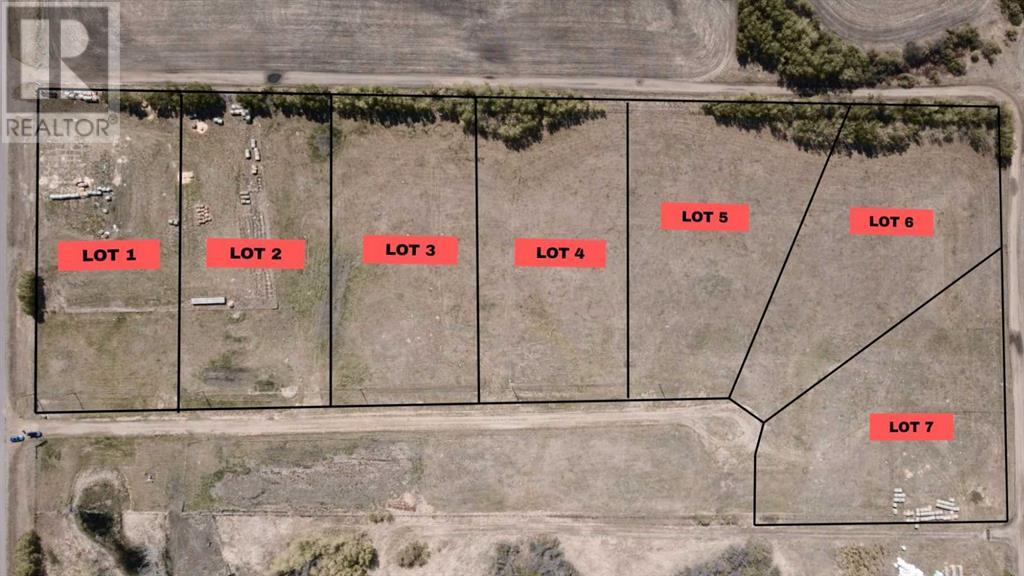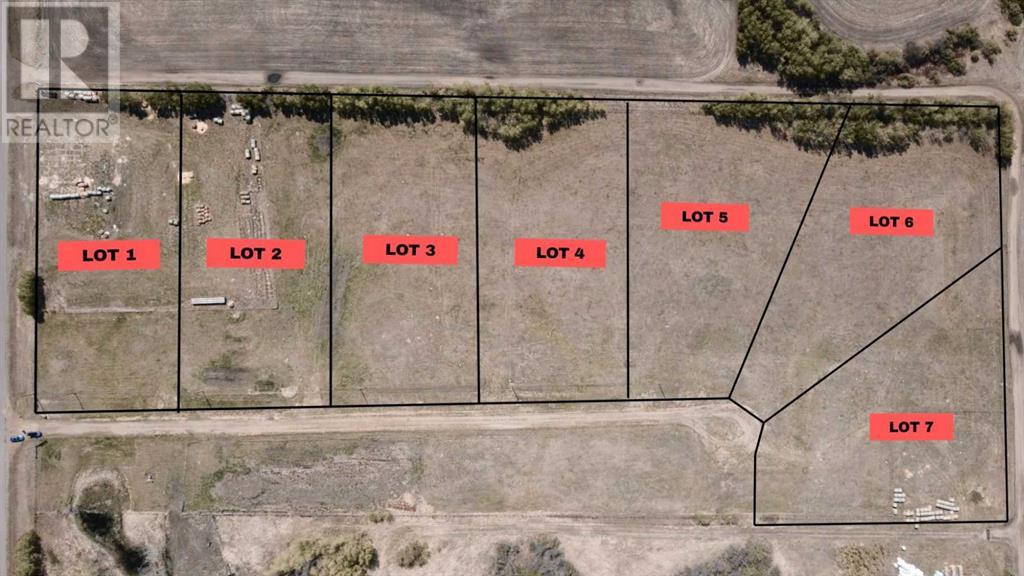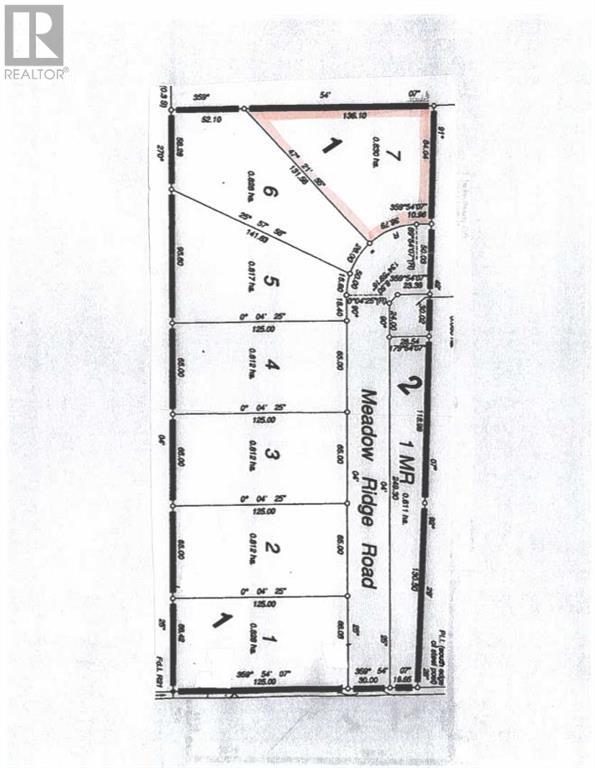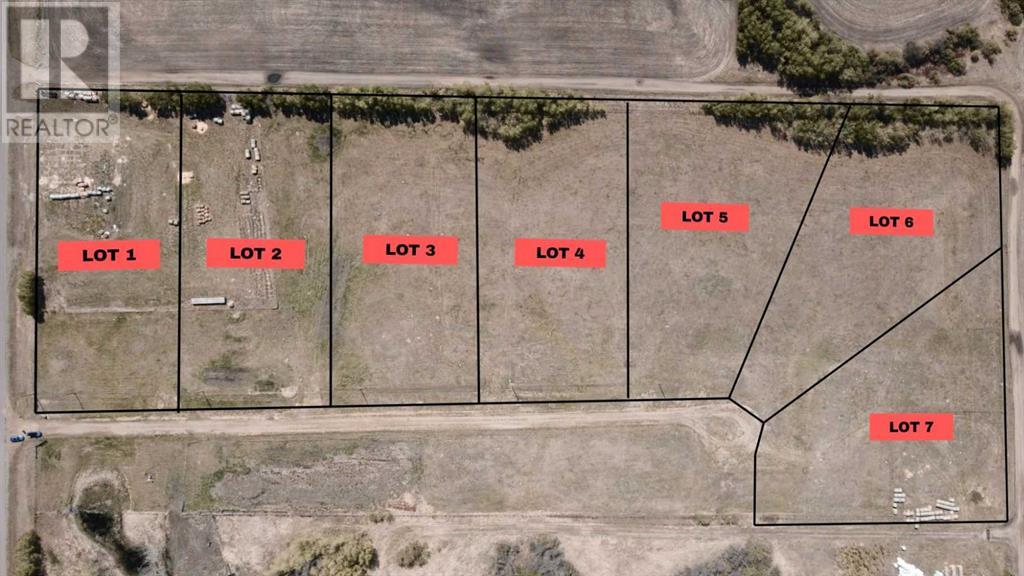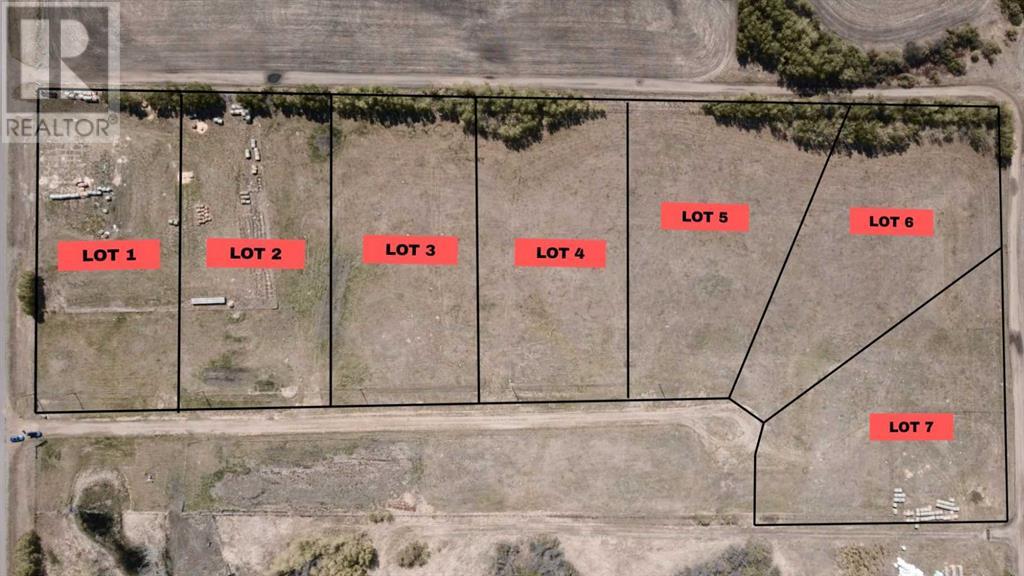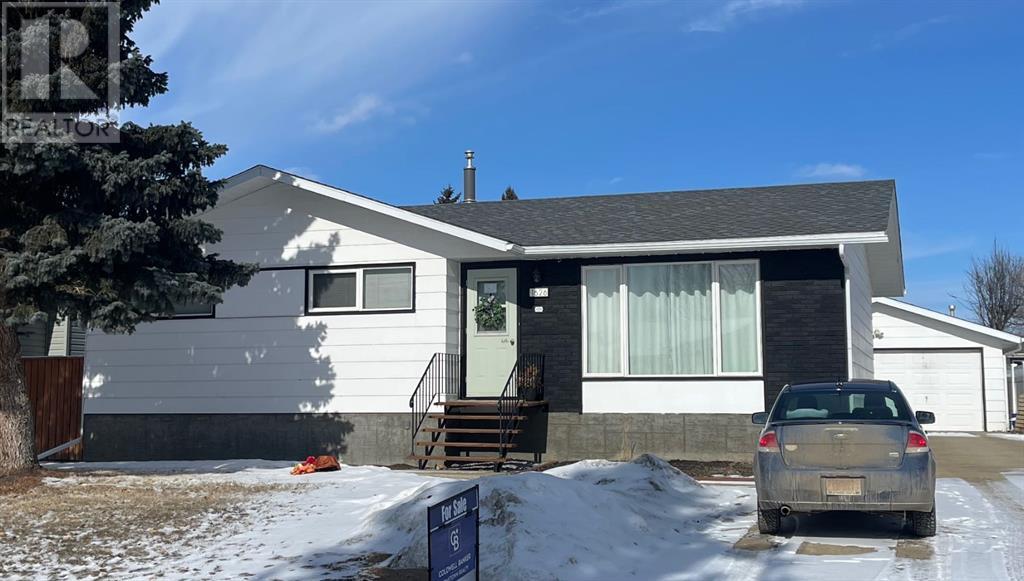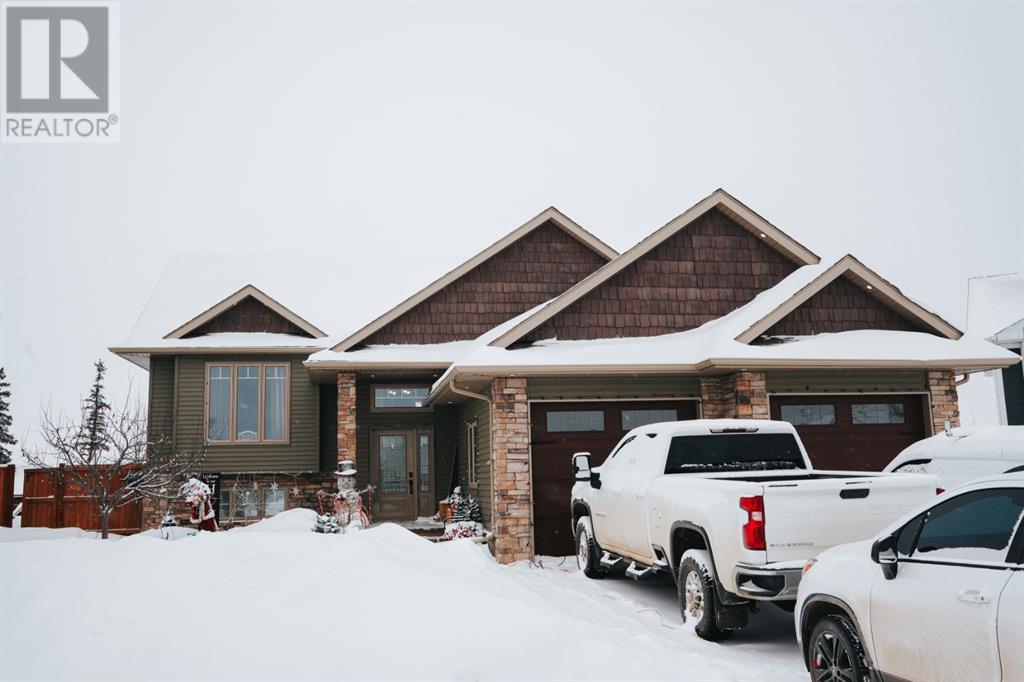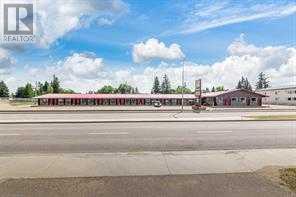403, 848 8 Avenue
Wainwright, Alberta
Are you ready to relax, enjoy life, and not worry about mowing lawn or shovelling snow? This 56+ adult condominium may be the property you need! This one-bedroom condo is on the top floor and features a large foyer, very nice kitchen with granite countertops, dining area & living room with access to balcony with built in storage unit, a den which could be used as a spare bedroom or office, 3 pc. bath (also with granite countertops), as well as a laundry/storage room. AND this is the only unit in the building that has a WALK-IN PANTRY! A west facing unit, you will enjoy sitting on your balcony and taking in beautiful sunsets. One heated underground parking stall is assigned to this unit, and there is additional parking outside. The common areas of this building include a large foyer, very large common room that includes dining and kitchen facilities for special events and family gatherings, an exercise room, security cameras, and secured entry to the building. (id:44104)
RE/MAX Baughan Realty Ltd.
53069 Twp Rd 455
M.d. Of, Alberta
Just 12 minutes northeast of Wainwright, this stunning 15.91-acre property offers breathtaking views in every direction. The fully finished walk-out bungalow features 5 bedrooms and 2 bathrooms, providing ample space for family living. The bright, open-concept main floor includes a spacious living, dining, and kitchen area, with patio doors leading from the dining room to a large deck—perfect for enjoying the peaceful countryside. This level also includes 3 bedrooms, a 3-piece bathroom, and a laundry/mudroom. The walkout basement expands the living space with a huge family room, a 4-piece bathroom, two additional bedrooms, cold storage, and a large storage room that could easily be converted back into a 6th bedroom. The home has seen numerous updates over the years, including air conditioning, an additional furnace, a water softener, vinyl windows, laminate flooring, new composite siding, new shingles on both the house and garage, updated electrical, quartz countertops, two granite kitchen sinks, pot lights and a new exterior and patio door. Outside, the oversized double detached garage is furnace-heated, offering plenty of room for vehicles and storage. The property is fenced and cross-fenced, featuring mature trees, a cattle shelter, a 32x36 barn, and a watering hydrant—ideal for livestock.A rare opportunity to enjoy the best of country living with modern comforts! (id:44104)
RE/MAX Baughan Realty Ltd.
Ne 23-49-27-W3rd 524 Kempton Rd
Rural, Saskatchewan
32 acres 5 mins from Lloydminster paved to the driveway with a mature yard. This beautiful acreage has a 1,200 sq ft house with 3 bedrooms up and 1 down bright open kitchen and large living room. The house is heated with propane has A/C and a cistern, and there is a well on the property that feeds to the livestock water bowls, water could hooked up to the house. Outside is tinned hip roof barn with 9 stalls, tack room, and a loft. fenced and cross fenced for livestocked, with plenty of pasture. 28x45 pole shed with dirt floor 35x80 quonset with concrete floor and a 30x40 detached garage with concrete floor, there are some grain bins, other sheds and shelters. Great little farm. (id:44104)
Exp Realty (Lloyd)
4924 50 Avenue
Minburn, Alberta
Nestled in the peaceful hamlet of Minburn, AB, this renovated 2-story home offers comfort, charm, and modern updates. Featuring 2 spacious bedrooms upstairs, including a convenient ensuite powder room, this home is designed for cozy living. The bright and open main floor is warmed by a wood stove in the living room, creating a perfect spot to relax and unwind. A main floor laundry located in the bathroom adds to the home's practicality. Additionally, an extra room on the main floor provides flexibility—use it as a third bedroom, home office, or dining area. The home has seen extensive exterior upgrades, including new siding, a durable metal roof, eaves, downspouts, and some upgraded vinyl windows. Step outside to a 14’ x 16’ deck featuring a charming gazebo, ideal for enjoying warm summer evenings. The spacious fenced yard includes two storage sheds and raised garden beds, perfect for those with a green thumb. . The property has its’ own well and is on municipal sewer (sewer and garbage fees included in the reasonable yearly property taxes). Minburn is located 1 ½ hours from Edmonton on the Yellowhead Hiway 16 and is conveniently located between Vermilion and Vegreville. School bus pick up in Minburn to area schools in Innisfree and Mannville. Call today for more details or to schedule a viewing. (id:44104)
RE/MAX Prairie Realty
212 4 Street W
Lashburn, Saskatchewan
This expansive seven-bedroom, five-bathroom bungalow is perfect for a large family or as an investment property. With a three-bedroom, two-bathroom basement with optional separate entrance, it also offers a fantastic mortgage helper.Located in the heart of oil country, this home is easily rentable and has seen numerous upgrades. The three-bedroom, two-bathroom basement received a makeover in 2024, including new flooring, fresh paint, updated vanities, and more. The main floor, featuring four bedrooms and three bathrooms, boasts a huge living room and a kitchen perfect for family gatherings. In 2024, new flooring was installed throughout the main floor, except for the bedrooms.Key updates include: • Furnace replaced in 2018 • Town service line replaced in 2019 • Roof replaced in 2020 • All old copper plumbing upgraded to PEX piping in 2024Outside, enjoy a fenced backyard and an oversized single garage—the perfect finishing touches to this affordable small-town home, just minutes from Lloydminster. (id:44104)
Exp Realty (Lloyd)
3706 56a Avenue
Lloydminster, Alberta
This spacious bungalow, spanning over 1,900 square feet, offers five generously sized bedrooms and three bathrooms, making it an ideal choice for a growing family or those who frequently host guests. The expansive living room features a cozy wood-burning fireplace, perfect for relaxing evenings. Throughout the home, you'll find a combination of hardwood and cork flooring, providing both durability and a warm, inviting atmosphere. The fully finished basement adds valuable living space, suitable for a variety of uses. Situated on a large lot on a quiet street, the property offers ample privacy and is beautifully treed, enhancing its serene setting. A shed provides additional storage space, and the double attached garage ensures convenient parking and extra storage. The home is conveniently located close to parks and schools, offering easy access to recreational and educational facilities. This property combines comfort, space, and a prime location, making it a perfect family home. Check out the 3D virtual tour. (id:44104)
Century 21 Drive
Ptn Of Se 27-53-13-W4, 534008 Range Rd 132
Two Hills, Alberta
EXTREMELY Well Built spacious HOME with careful attention paid to every detail! One floor 2,495 sq ft ranch style home with 9ft high ceilings offers 4 Bedrooms, 2.5 baths, large Bonus Room and a private living room. Tremendous kitchen with large island and adjoining massive dining / sitting room. Home comes with appliances, tiled floors, and high quality finishings. In-floor heating with auxillary forced air system that is distributed via heating ducts strategically placed in interior walls. Utility Room is checker plated and very well designed with all high end necessities. Home is extremely well insulated in ceiling, plus both interior & exterior walls which are complimented with triple pane glass windows. This large 7.81ac Acreage has numerous outbuildings including a Barn, modest workshop, sheds, grain bin, and chicken coops. There are also several livestock pens, a few pastures and an automatic waterer. Don't delay, call today. This is a Move-in Ready "like new" Home in Country! (id:44104)
Real Estate Centre - Vermilion
4518 55 Avenue
Vermilion, Alberta
Sprawling Bi-Level (1,538 SQ FT) situated on a MASSIVE lot (8,450 Sq FT) near Vermilion's North-End. The oversized lot sits adjacent to the Lutheran Church, which provides an "EXTRA" large/private setting, due to lack of neighbours. The home has seen an array of updates in recent years: shingles, eavestroughs, high efficiency furnace, HWT, most appliances, as well as a new water main to the street. Downstairs supplies a walk-out entrance as well as a gorgeous wood stove to go along with the extensive square footage. Potential is sky-high on this one! (id:44104)
Vermilion Realty
3410 55 Avenue
Lloydminster, Alberta
Welcome to this immaculately kept 5 level split home, offering a blend of comfort, space and convenience. Perfectly situated in a central location, this property is just minutes away from schools, shopping and more. A rare find, this Seller is only the second owner and has been meticulously maintained throughout. Some key features are 5 bedrooms and 3 & 1/2 half bathrooms so ample room for a growing family or guests. The layout flows beautifully with well defined living areas across multiple levels. The lower level offers a cozy retreat perfect for family gatherings around the wood fireplace. On this level you will also find another bedroom tucked away with a half bath. Upstairs you will find 2 ample size bedrooms, a full 4 piece bath along with the master suite which features a private fireplace and a 3 piece ensuite for ultimate comfort. This home sits on a large treed lot backing the walking path. Double garage completes the package. With plenty of room to grow and entertain, this home offers incredible potential in a great location. Don't miss out on the opportunity to make this beautiful property your own! (id:44104)
Exp Realty (Lloyd)
Pt Ne-24-45-7-W4
M.d. Of, Alberta
Welcome to Meadowlark Estates, a brand-new acreage community offering 7 spacious lots, each measuring 2 acres. Located less than 10 minutes north of Wainwright, these properties provide the perfect blend of peaceful country living with the convenience of nearby town amenities. Enjoy paved roads right to your driveway and soak in the beautiful unobstructed countryside views from your future dream home. Whether you’re looking to build a family haven or a private retreat, these lots offer endless possibilities—all at an affordable price. Don’t miss your chance to secure a piece of this serene community. Build your dream home in Meadowlark Estates today! (id:44104)
RE/MAX Baughan Realty Ltd.
Pt Ne-24-45-7-W4
M.d. Of, Alberta
Welcome to Meadowlark Estates, a brand-new acreage community offering 7 spacious lots, each measuring 2 acres. Located less than 10 minutes north of Wainwright, these properties provide the perfect blend of peaceful country living with the convenience of nearby town amenities. Enjoy paved roads right to your driveway and soak in the beautiful unobstructed countryside views from your future dream home. Whether you’re looking to build a family haven or a private retreat, these lots offer endless possibilities—all at an affordable price. Don’t miss your chance to secure a piece of this serene community. Build your dream home in Meadowlark Estates today! (id:44104)
RE/MAX Baughan Realty Ltd.
Pt Ne-24-45-7-W4
M.d. Of, Alberta
Welcome to Meadowlark Estates, a brand-new acreage community offering 7 spacious lots, each measuring 2 acres. Located less than 10 minutes north of Wainwright, these properties provide the perfect blend of peaceful country living with the convenience of nearby town amenities. Enjoy paved roads right to your driveway and soak in the beautiful unobstructed countryside views from your future dream home. Whether you’re looking to build a family haven or a private retreat, these lots offer endless possibilities—all at an affordable price. Don’t miss your chance to secure a piece of this serene community. Build your dream home in Meadowlark Estates today! (id:44104)
RE/MAX Baughan Realty Ltd.
Pt Ne-24-45-7-W4
M.d. Of, Alberta
Welcome to Meadowlark Estates, a brand-new acreage community offering 7 spacious lots, each measuring 2 acres. Located less than 10 minutes north of Wainwright, these properties provide the perfect blend of peaceful country living with the convenience of nearby town amenities. Enjoy paved roads right to your driveway and soak in the beautiful unobstructed countryside views from your future dream home. Whether you’re looking to build a family haven or a private retreat, these lots offer endless possibilities—all at an affordable price. Don’t miss your chance to secure a piece of this serene community. Build your dream home in Meadowlark Estates today! (id:44104)
RE/MAX Baughan Realty Ltd.
Pt Ne-24-45-7-W4
M.d. Of, Alberta
Welcome to Meadowlark Estates, a brand-new acreage community offering 7 spacious lots, each measuring 2 acres. Located less than 10 minutes north of Wainwright, these properties provide the perfect blend of peaceful country living with the convenience of nearby town amenities. Enjoy paved roads right to your driveway and soak in the beautiful unobstructed countryside views from your future dream home. Whether you’re looking to build a family haven or a private retreat, these lots offer endless possibilities—all at an affordable price. Don’t miss your chance to secure a piece of this serene community. Build your dream home in Meadowlark Estates today! (id:44104)
RE/MAX Baughan Realty Ltd.
Pt Ne-24-45-7-W4
M.d. Of, Alberta
Welcome to Meadowlark Estates, a brand-new acreage community offering 7 spacious lots, each measuring 2 acres. Located less than 10 minutes north of Wainwright, these properties provide the perfect blend of peaceful country living with the convenience of nearby town amenities. Enjoy paved roads right to your driveway and soak in the beautiful unobstructed countryside views from your future dream home. Whether you’re looking to build a family haven or a private retreat, these lots offer endless possibilities—all at an affordable price. Don’t miss your chance to secure a piece of this serene community. Build your dream home in Meadowlark Estates today! (id:44104)
RE/MAX Baughan Realty Ltd.
Pt Ne-24-45-7-W4
M.d. Of, Alberta
Welcome to Meadowlark Estates, a brand-new acreage community offering 7 spacious lots, each measuring 2 acres. Located less than 10 minutes north of Wainwright, these properties provide the perfect blend of peaceful country living with the convenience of nearby town amenities. Enjoy paved roads right to your driveway and soak in the beautiful unobstructed countryside views from your future dream home. Whether you’re looking to build a family haven or a private retreat, these lots offer endless possibilities—all at an affordable price. Don’t miss your chance to secure a piece of this serene community. Build your dream home in Meadowlark Estates today! (id:44104)
RE/MAX Baughan Realty Ltd.
1626 3 Avenue
Wainwright, Alberta
Welcome to 1626 3rd Avenue in the vibrant community of Wainwright, Alberta. This inviting home offers 1160sq. ft. of thoughtfully designed living space, featuring 4 spacious bedrooms and 2 beautifully renovated bathrooms, perfect for families. As you step inside, you’ll immediately notice the fresh updates throughout, including new flooring and modern baseboards on both the main level and the fully finished basement, creating a warm and cohesive atmosphere. The bright and functional kitchen flows seamlessly into the dining and living areas, offering an ideal space for everyday living and entertaining. One of the standout features of this home is the convenience of main floor laundry, making household chores a breeze. The recently updated shingles, just one year old, provide peace of mind, ensuring your investment is protected for years to come. Outdoors, the property boasts a 20’ x 28’ detached garage, offering ample space for vehicles, storage, or even a workshop. Additionally, there’s an extra parking pad, perfect for accommodating an RV or additional vehicles, making this home ideal for those with recreational toys or guests. Located in a family-friendly neighborhood, this home is just a short walk from Blessed Sacrament School. The community of Wainwright offers a blend of small-town charm with all the amenities you need, including shopping, dining, parks, and recreational facilities. Whether you're looking for a move-in-ready family home or a solid investment in a desirable area, 1626 3rd Avenue has it all. Don’t miss your chance to make this beautifully updated property your new home! (id:44104)
Coldwellbanker Hometown Realty
305 4 Avenue Crescent
Wainwright, Alberta
Tucked away in a peaceful cul-de-sac in highly sought-after West end Wainwright , this 4 bedroom bungalow is conveniently located close to the Base, and mere minutes away from all the amenities Wainwright has to offer - giving you the best of both worlds—quiet, family-friendly living, and easy access to everything you need. Gorgeous mature trees in your front yard beckon you to appreciate nature's glory and provide luxurious shade for those warm sunny days! Step inside to a sunken living room that’s both spacious and cozy, with a large bay window pouring in an abundance of natural light. The open-concept kitchen and dining area, with gleaming hardwood floors, will make you want to host dinner parties, or at least make your morning coffee feel like an event. When the weather’s right, step outside to your private, fenced backyard—a peaceful retreat with mature cedar trees, perfect for play, relaxation, or backyard BBQs. Back inside the main floor features two bright, roomy bedrooms plus a beautifully renovated main bathroom and a private primary bedroom at the rear complete with its own 2-piece ensuite, and spacious closet. On the lower level, the fun continues in a bright and spacious family room that’s ideal for movie nights, playtime, or just hanging out. Need extra space? There’s a guest bedroom, a laundry area with cold room, and additional storage closet, just what you need to store your extra seasonal decor. Did I mention this property has not 1, BUT 2 garages! One attached and one detached—so there’s no shortage of space for vehicles, workbenches, toys, and anything else you can think of. Recent upgrades include a professionally renovated main floor bathroom, additional insulation in ceiling, regrading back yard to improve drainage, new garage man door, and brand-new LVP flooring in the basement, so this home is truly move-in ready. Whether you're a growing family, downsizing, or just looking for a cozy bungalow in a quiet neighborhood, this home checks all the boxes. Don’t miss out—book your showing today and make this gem yours to call home! (id:44104)
RE/MAX Baughan Realty Ltd.
2922 8a Avenue
Wainwright, Alberta
Welcome to this stunning 2019 custom-built split-level home, offering 1266 sq. ft. of high-end finishes, spacious living areas, and a prime location in Wainwright with no rear neighbors. Upon entry, you are welcomed into a spacious foyer that provides plenty of room to move and features a closet for convenient storage. As you head upstairs, the main floor boasts hardwood floors and ceramic tile seamlessly installed without transition strips, creating a smooth and modern look. At the top of the stairs, the spacious living room features a large window that fills the space with natural light. The open-concept kitchen and dining area are designed for both comfort and entertaining. The kitchen showcases a large island, custom wood cabinetry, pantry, and stainless steel appliances, while the dining room is bathed in natural light from its many windows, offering a picturesque view of the backyard and access to the deck. The large master suite is a private retreat, featuring an oversized walk in closet and a custom ensuite complete with a double vanity, soaking tub, and a beautifully tiled walk-in shower. Also on this level is a four-piece bathroom and a separate laundry room with plenty of storage and counter space for added convenience. On the lower level, you will find two oversized bedrooms, one of which features an exceptionally large walk-in closet. Another four-piece bathroom serves this floor. The highlight of this level is the sunken rec room, featuring custom wood wall finishes and a beautifully designed ceiling with beams and additional wood accents, creating a warm and inviting atmosphere. This home is equipped for modern living, with all rooms pre-wired for wall-mounted TVs and high ceilings in the basement, adding to the spacious feel. The attached heated garage is designed to accommodate three vehicles with ease and includes a high ceiling near the back, specifically designed for a car hoist. The exterior of this home boasts exceptional curb appeal, with a co ncrete pad, peaked rooflines, vinyl shakes, and stunning stonework. To complete the look, color-changing pot lights enhance the home’s aesthetic, making it stand out day or night. This beautiful, well-designed home is a must-see. Check out the 3D virtual tour. (id:44104)
RE/MAX Baughan Realty Ltd.
52005 Twp Rd 443
M.d. Of, Alberta
Are you looking for a peaceful country retreat close to Wainwright? This 26.19-acre property could be exactly what you've been waiting for! The spacious 1450 sq. ft. bungalow features 4 bedrooms on the main floor, offering plenty of room for your family. It also boasts a full bath, a bright and airy living room, and a large kitchen/dining area with ample cabinet space and included appliances. The basement is ready for your personal touch! Bathroom is roughed in and remainder can be whatever you dream it to be! The property is perfect for hobby farm enthusiasts, with corrals, storage sheds, and a stock waterer already in place. It is also fenced and cross-fenced, ideal for horses! Recent improvements over the past 18 months include: installation of natural gas to the property (previously was propane), which also included the installation of a new high efficiency furnace, new gas lines, and central air. A 20x30 heated garage with 16-ft ceilings and 2 - 220 plugs. An improved gravel driveway re-graded and gravelled, plus parking on both the side and back of the home. Newly planted shelter belt pine trees on the east side and fruit trees on the north side of the property. A dedicated RV parking space with 30amp service has also been completed as well as a brand new deck on the front of the house, perfect for outdoor relaxation. This expansive acreage offers endless possibilities, whether you're looking to create your own farm,, or simply enjoy the space and serenity of country living. Don't miss the chance to see all that this property has to offer! (id:44104)
RE/MAX Baughan Realty Ltd.
4711 44 Street
Lloydminster, Saskatchewan
This well-maintained motel in Lloydminster, Saskatchewan, boasts a prime location along Highway 16, capturing the attention of non-stop traffic. It's strategically positioned as one of the first lodging options for travelers entering Lloydminster from the east. After many successful years, the current owners are ready to pass on this legacy as they step into retirement. The motel has seen significant upgrades, especially in the West wing, where major renovations have expanded the room availability with both internal and external access. The East wing houses most of the guest rooms, with ample parking for guests on both the North and South sides of the property. An owner’s suite is conveniently situated adjacent to the reception, making management a breeze. This motel presents a turn-key opportunity (share sale), easy to manage and operate. Lloydminster is a bustling hub, especially in the oil and gas sectors, promising continued prosperity and business growth in the years ahead. (id:44104)
RE/MAX Of Lloydminster
1115 18a Streetcrescent
Wainwright, Alberta
Located in a desirable neighborhood in Wainwright, AB, this spacious 4-level split home offers the perfect blend of comfort and functionality. Built in 1998, this 1,344 sq. ft. residence features five bedrooms and three bathrooms, making it ideal for a growing family. The inviting living room boasts a cozy wood-burning fireplace, creating the perfect space to unwind. The main-floor laundry adds convenience, while the attached 28’ x 22’ heated garage ensures comfort year-round. The interlocking brick driveway adds to the home’s curb appeal, leading to a fully fenced yard that provides privacy and space for outdoor enjoyment. Situated in R3 zoning, this home at 1115-18A Street Crescent is a fantastic opportunity for those seeking a well-maintained property in a great location and potential rental income. (id:44104)
Coldwellbanker Hometown Realty
1121 26 Street
Wainwright, Alberta
Welcome to this gorgeous 1.5 storey home situated on a very private oversized pie shaped lot. This home will be sure to turn heads from the minute you walk through the front door. As you step inside you are greeted by a very open concept living room with a natural gas fireplace, vaulted ceilings and bright south facing windows. The kitchen area with center island is a great space for entertaining and has ample oak cabinets and also features a natural gas stove. The dining room is very spacious and leads you to a set of patio doors that lead you outside to your two tiered deck. The main floor also showcases the massive master bedroom with shelved ceiling, walk-in closet complete with built-in storage and full master ensuite with corner jet tub. The 2nd level has 2 bedrooms with large closets and has a full 4pce jack and jill bathroom in between the 2 bedrooms. The fully finished basement has a large family/tv room area, separate room for games/workout area 2 additional bedrooms and another 4 pce bathroom. This spectacular family room has been well layed out in every corner of the home. Completing this property is a double attached heated garage and an oversized lot which is perfect for entertaining or having the kids play! Schedule your private showing of this impressive home today! (id:44104)
Coldwellbanker Hometown Realty
4406 49 Avenue
Vermilion, Alberta
Well-kept 80's bungalow (1,110 SQ FT) situated across from Vermilion Elementary School. The full-sized lot also supplies a large-detached-heated garage (22'x23') as well as a spacious covered-carport, large storage shed, perennial flowers, and a few choice trees. The home saw a major kitchen renovation and dining room remodeling in the early 2000's, which opened up the main area, nicely. Multiple windows have been updated to vinyl in recent years. Shingles & soffit were replaced in 2012. Vacant and can accommodate an immediate possession transfer. (id:44104)
Vermilion Realty









