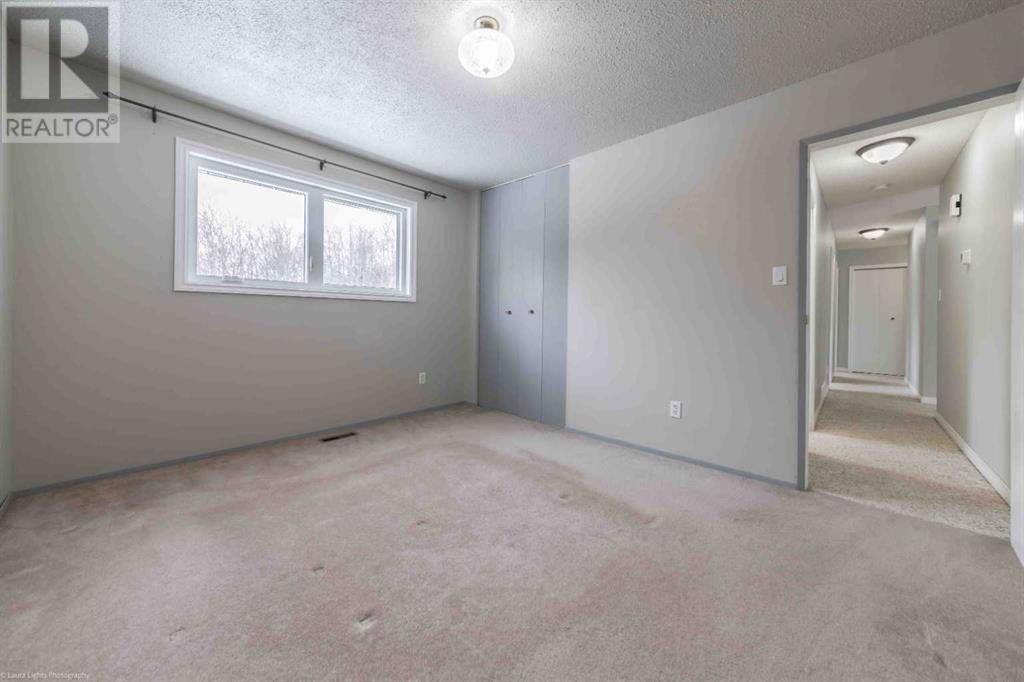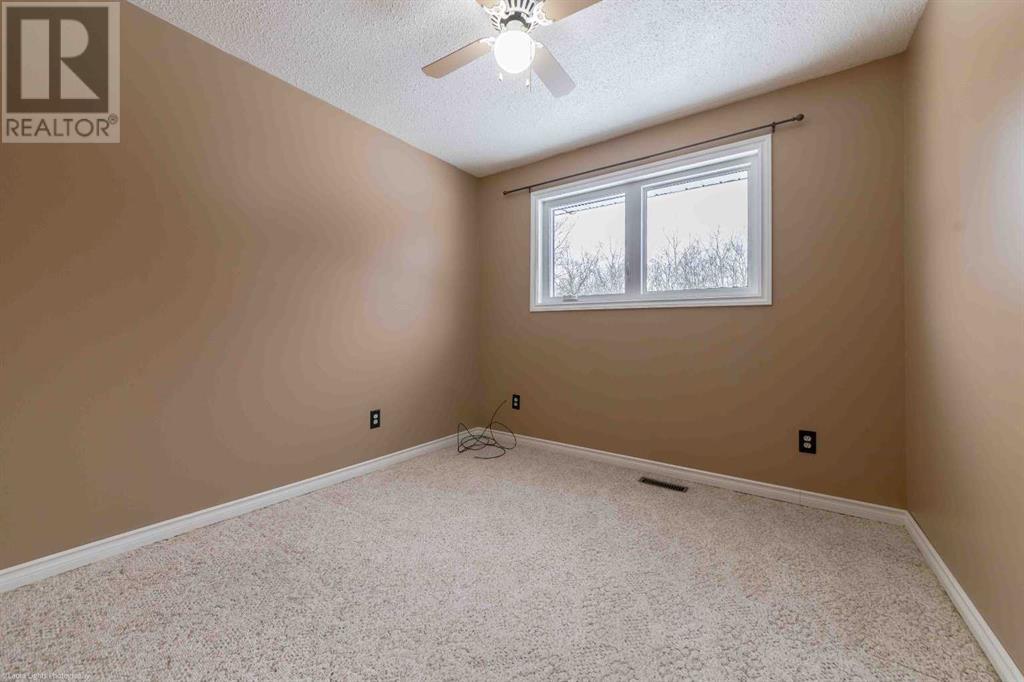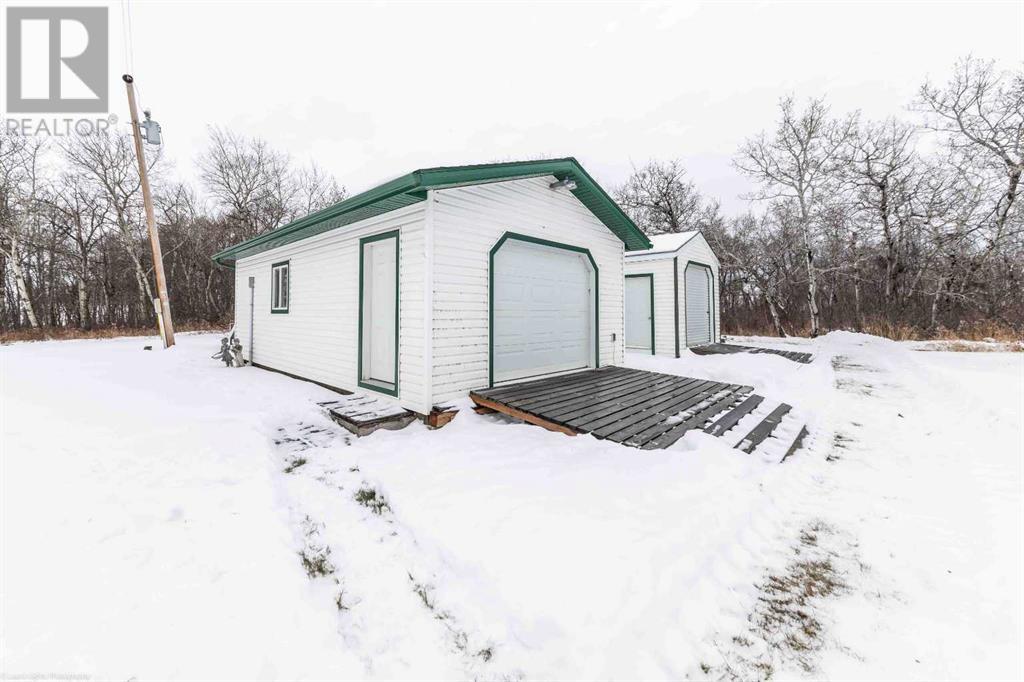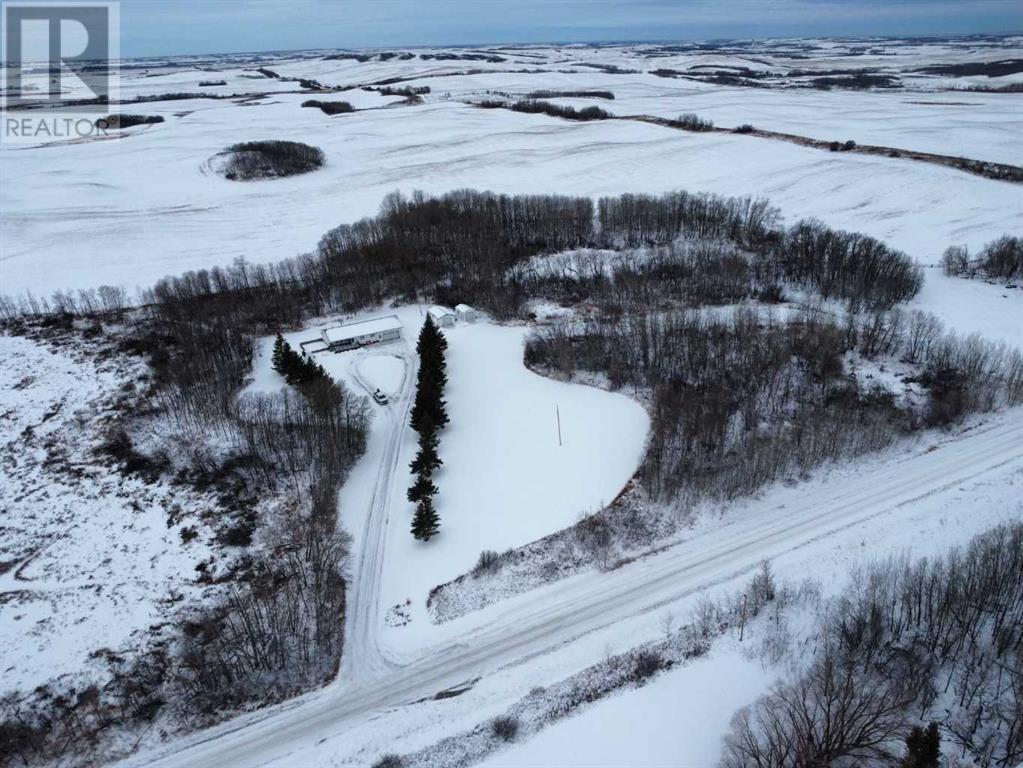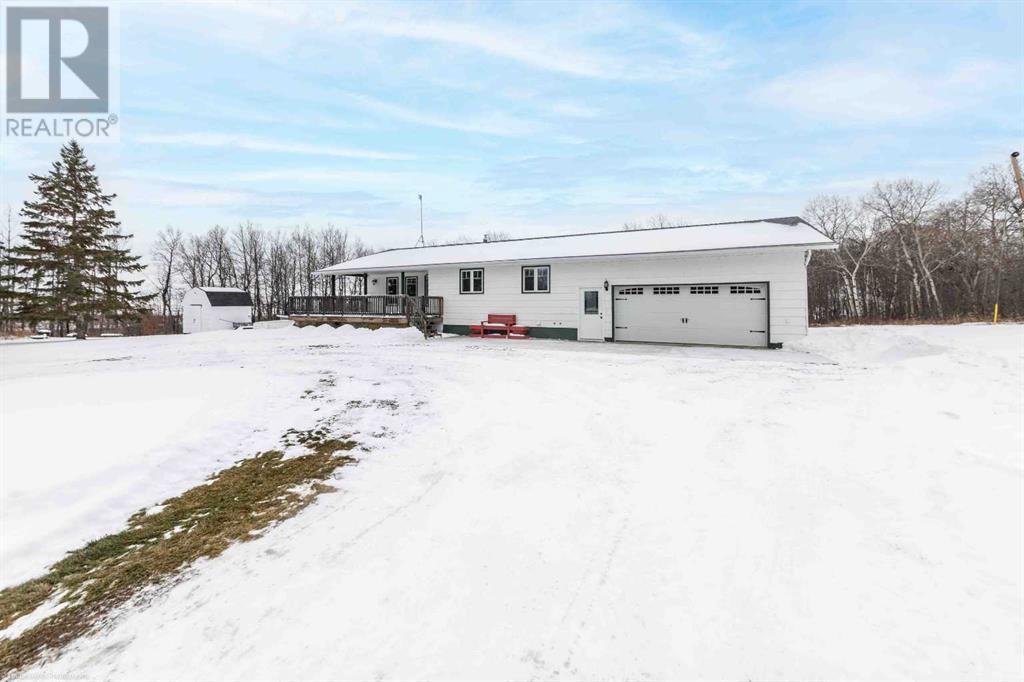5 Bedroom
3 Bathroom
1403 sqft
Bungalow
None
Forced Air
Acreage
Lawn
$499,900
This beautifully treed 8-acre Alberta side acreage features a well-kept 5-bedroom, 3-bathroom bungalow style home, a double attached 20 ft wide x 34 ft long garage, a 16 ft X 26 ft heated workshop (2020) and a 20 ft X 12 ft (2010) cold storage building. The main floor of the home hosts the kitchen, dining, living room, a 4-pc bathroom, 3 bedrooms and a 3-pc bathroom with laundry conveniently close to the garage entry. Downstairs is fully finished with a spacious family room complete with wet bar, 2 large bedrooms, another 4-pc bathroom plus a huge storage/utility room. Outside there is large covered deck, a fenced off garden area and a 2-acre invisible dog fence (new owner would need to buy the collars). So many expensive updates have been done at this property! A new garage door was installed in 2012. The eaves troughing was replaced in 2013. The water softener & iron remover system was new in 2013. A new concrete garage floor was installed in 2015. The garage heater was also new in 2015. The shingles on both the house and garage were done in 2017. The furnace was replaced and a new pressure tank was installed in 2017. In 2018, the exterior of the home was painted and new windows were put in. In 2020, a new dishwasher was installed and in 2024 the hot water heater was replaced. The property is serviced with a land line phone, natural gas, power, a bored well (2017), and a septic tank with pump out. This desirable acreage is located only 20 minutes North West of Lloydminster! Call to view! (id:44104)
Property Details
|
MLS® Number
|
A2182624 |
|
Property Type
|
Single Family |
|
Neigbourhood
|
Rural Vermilion River |
|
Features
|
Pvc Window |
|
Parking Space Total
|
6 |
|
Plan
|
0522728 |
|
Structure
|
Workshop, Shed, Deck |
Building
|
Bathroom Total
|
3 |
|
Bedrooms Above Ground
|
3 |
|
Bedrooms Below Ground
|
2 |
|
Bedrooms Total
|
5 |
|
Appliances
|
Washer, Refrigerator, Range - Gas, Dishwasher, Dryer, Microwave, Hood Fan, Garage Door Opener |
|
Architectural Style
|
Bungalow |
|
Basement Development
|
Finished |
|
Basement Type
|
Full (finished) |
|
Constructed Date
|
1981 |
|
Construction Material
|
Wood Frame |
|
Construction Style Attachment
|
Detached |
|
Cooling Type
|
None |
|
Flooring Type
|
Carpeted, Laminate, Tile |
|
Foundation Type
|
Poured Concrete |
|
Heating Fuel
|
Natural Gas |
|
Heating Type
|
Forced Air |
|
Stories Total
|
1 |
|
Size Interior
|
1403 Sqft |
|
Total Finished Area
|
1403 Sqft |
|
Type
|
House |
|
Utility Water
|
Well |
Parking
Land
|
Acreage
|
Yes |
|
Fence Type
|
Partially Fenced |
|
Landscape Features
|
Lawn |
|
Sewer
|
Pump, Septic Tank |
|
Size Depth
|
189.88 M |
|
Size Frontage
|
171.9 M |
|
Size Irregular
|
8.08 |
|
Size Total
|
8.08 Ac|5 - 9.99 Acres |
|
Size Total Text
|
8.08 Ac|5 - 9.99 Acres |
|
Zoning Description
|
Res |
Rooms
| Level |
Type |
Length |
Width |
Dimensions |
|
Basement |
Family Room |
|
|
18.50 Ft x 15.00 Ft |
|
Basement |
Bedroom |
|
|
18.67 Ft x 10.58 Ft |
|
Basement |
Bedroom |
|
|
12.75 Ft x 9.42 Ft |
|
Basement |
3pc Bathroom |
|
|
Measurements not available |
|
Basement |
Storage |
|
|
17.67 Ft x 12.75 Ft |
|
Main Level |
Other |
|
|
8.67 Ft x 7.00 Ft |
|
Main Level |
3pc Bathroom |
|
|
Measurements not available |
|
Main Level |
Kitchen |
|
|
12.92 Ft x 11.50 Ft |
|
Main Level |
Dining Room |
|
|
12.00 Ft x 11.83 Ft |
|
Main Level |
Living Room |
|
|
11.83 Ft x 18.50 Ft |
|
Main Level |
Primary Bedroom |
|
|
12.75 Ft x 10.33 Ft |
|
Main Level |
4pc Bathroom |
|
|
Measurements not available |
|
Main Level |
Bedroom |
|
|
9.33 Ft x 9.33 Ft |
|
Main Level |
Bedroom |
|
|
12.42 Ft x 9.33 Ft |
Utilities
|
Electricity
|
Connected |
|
Natural Gas
|
Connected |
https://www.realtor.ca/real-estate/27721777/ne-35-52-01w4-rural-vermilion-river-county-of











