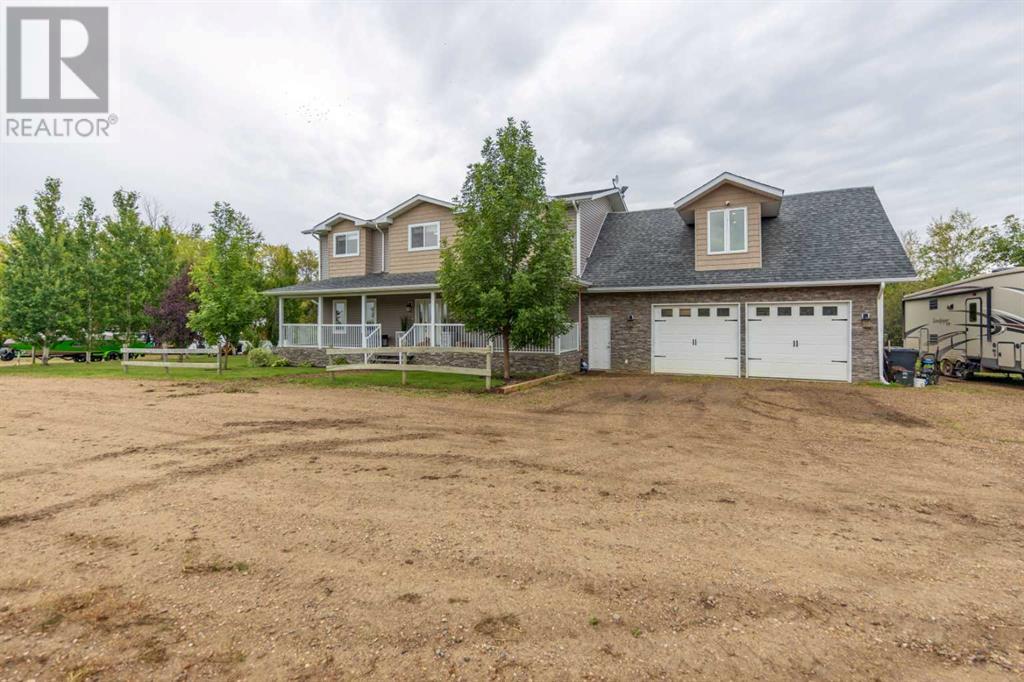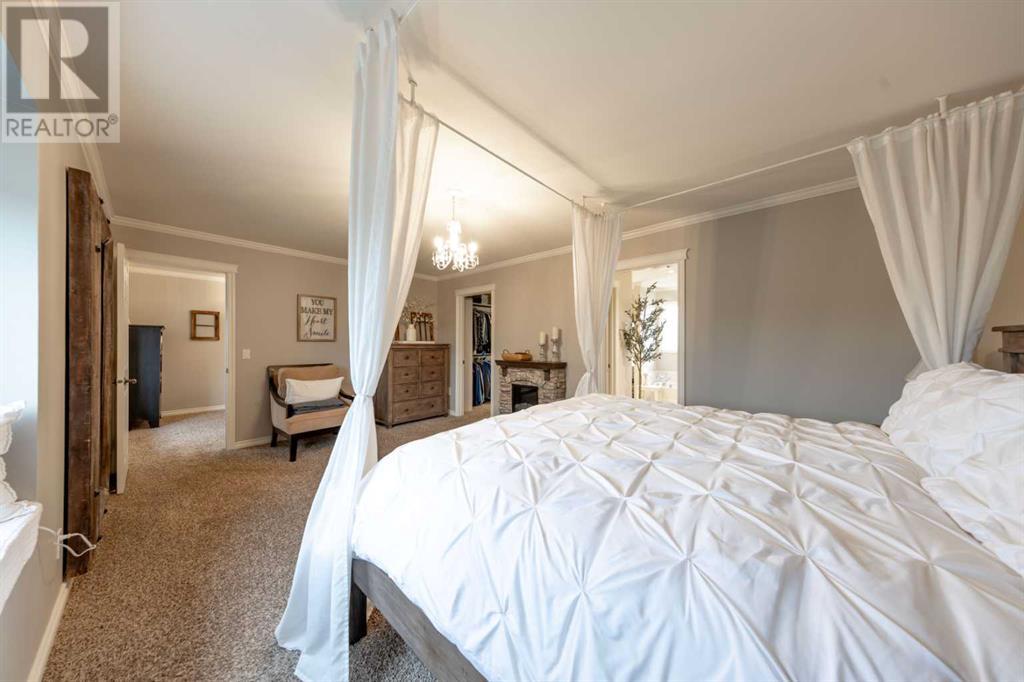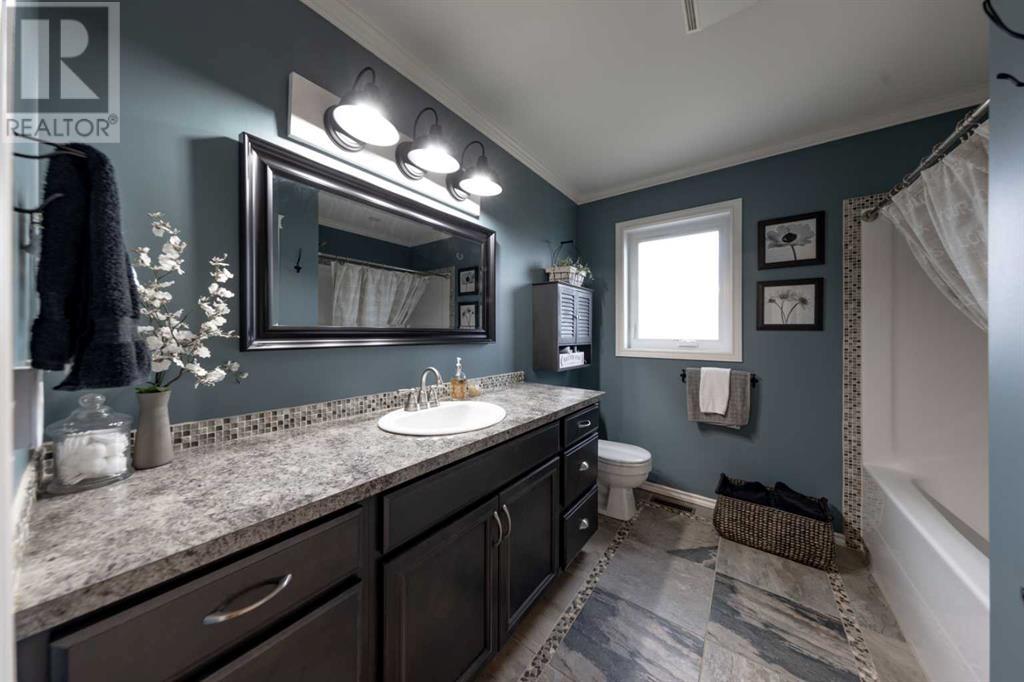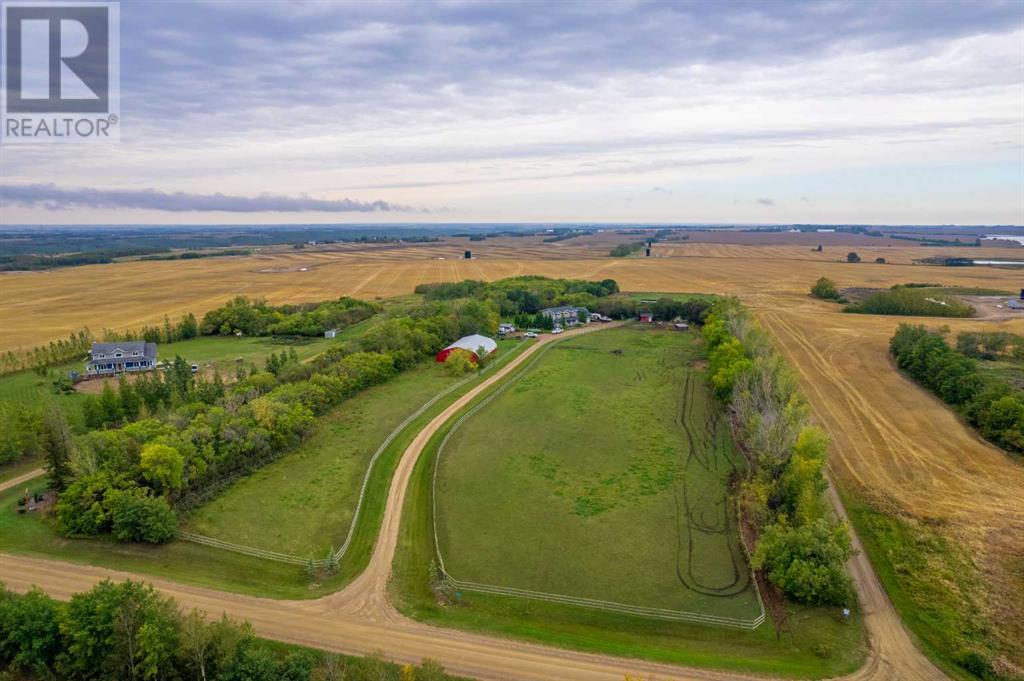4 Bedroom
4 Bathroom
3047 sqft
Fireplace
Central Air Conditioning
Forced Air
Acreage
Lawn
$719,900
This custom-built home is the perfect blend of luxury and comfort. Situated on 10 acres, this fully fenced property is perfect for horse lovers and includes several outbuildings, including a 50x80 riding arena. As you approach, a charming covered front porch with a welcoming swing invites you in. Inside, you'll be immersed by a spacious foyer that flows effortlessly into a cozy den and then into the great room. The kitchen is a chef's dream, featuring a massive island and plenty of storage space. The dining room boasts a large south-facing window, ensuring an abundance of natural light throughout the day. Head up the stairs to discover three generously sized bedrooms. Two of the bedrooms feature double closets, while the master retreat offers a charming window seat, a massive walk-in closet, and an ensuite with a luxurious jacuzzi tub, vanity area, and oversized shower. Step outside through the patio doors, and you'll find an oasis! A partially covered composite deck with a built-in hot tub overlooks your private backyard, surrounded by trees and a cozy firepit area. The oversized heated double garage, measuring 30x24, includes a secret bonus room above it that can be utilized as a fourth bedroom or into anything you desire—man cave, suite, gym, office, playroom, or even a theatre room. The feature list is extensive, but some highlights include central air conditioning, main floor laundry, a BBQ gas line, and under-tile heating. This pristine custom acreage awaits you! (id:44104)
Property Details
|
MLS® Number
|
A2167286 |
|
Property Type
|
Single Family |
|
Features
|
Pvc Window |
|
Parking Space Total
|
8 |
|
Plan
|
102088605 |
|
Structure
|
Arena, Deck |
Building
|
Bathroom Total
|
4 |
|
Bedrooms Above Ground
|
4 |
|
Bedrooms Total
|
4 |
|
Appliances
|
Washer, Refrigerator, Dishwasher, Stove, Dryer, Microwave Range Hood Combo |
|
Basement Type
|
None |
|
Constructed Date
|
2012 |
|
Construction Material
|
Wood Frame |
|
Construction Style Attachment
|
Detached |
|
Cooling Type
|
Central Air Conditioning |
|
Exterior Finish
|
Vinyl Siding |
|
Fireplace Present
|
Yes |
|
Fireplace Total
|
2 |
|
Flooring Type
|
Carpeted, Laminate, Tile |
|
Foundation Type
|
None |
|
Half Bath Total
|
1 |
|
Heating Type
|
Forced Air |
|
Stories Total
|
2 |
|
Size Interior
|
3047 Sqft |
|
Total Finished Area
|
3047 Sqft |
|
Type
|
House |
Parking
|
Attached Garage
|
2 |
|
Garage
|
|
|
Heated Garage
|
|
Land
|
Acreage
|
Yes |
|
Fence Type
|
Partially Fenced |
|
Landscape Features
|
Lawn |
|
Size Irregular
|
10.00 |
|
Size Total
|
10 Ac|10 - 49 Acres |
|
Size Total Text
|
10 Ac|10 - 49 Acres |
|
Zoning Description
|
Acreage |
Rooms
| Level |
Type |
Length |
Width |
Dimensions |
|
Second Level |
Bedroom |
|
|
14.83 Ft x 10.08 Ft |
|
Second Level |
Bedroom |
|
|
14.92 Ft x 9.92 Ft |
|
Second Level |
4pc Bathroom |
|
|
.00 Ft x .00 Ft |
|
Second Level |
Primary Bedroom |
|
|
18.00 Ft x 12.08 Ft |
|
Second Level |
4pc Bathroom |
|
|
.00 Ft x .00 Ft |
|
Second Level |
Bedroom |
|
|
29.50 Ft x 17.50 Ft |
|
Second Level |
4pc Bathroom |
|
|
.00 Ft x .00 Ft |
|
Main Level |
Foyer |
|
|
12.50 Ft x 8.17 Ft |
|
Main Level |
Living Room |
|
|
14.08 Ft x 12.08 Ft |
|
Main Level |
Dining Room |
|
|
15.42 Ft x 6.75 Ft |
|
Main Level |
Kitchen |
|
|
18.08 Ft x 12.42 Ft |
|
Main Level |
Family Room |
|
|
18.67 Ft x 12.42 Ft |
|
Main Level |
2pc Bathroom |
|
|
.00 Ft x .00 Ft |
|
Main Level |
Laundry Room |
|
|
8.83 Ft x 6.75 Ft |
|
Main Level |
Other |
|
|
12.17 Ft x 10.92 Ft |
https://www.realtor.ca/real-estate/27447993/ne-32-49-25-w3-rural





















































