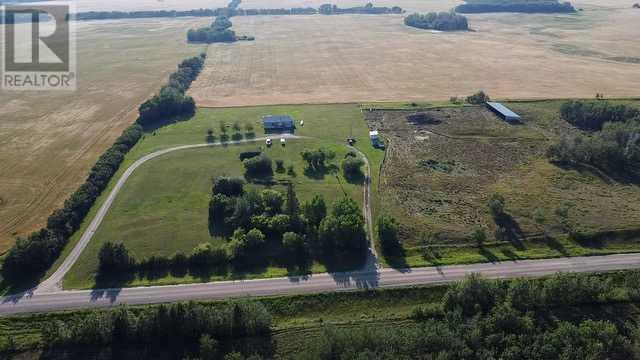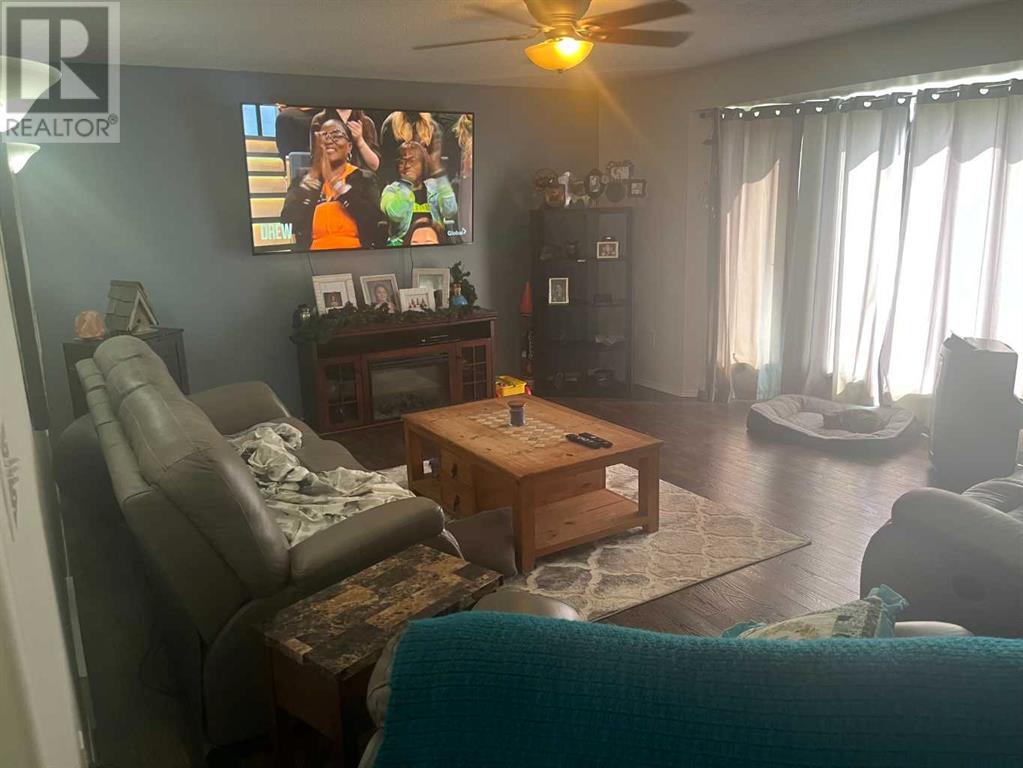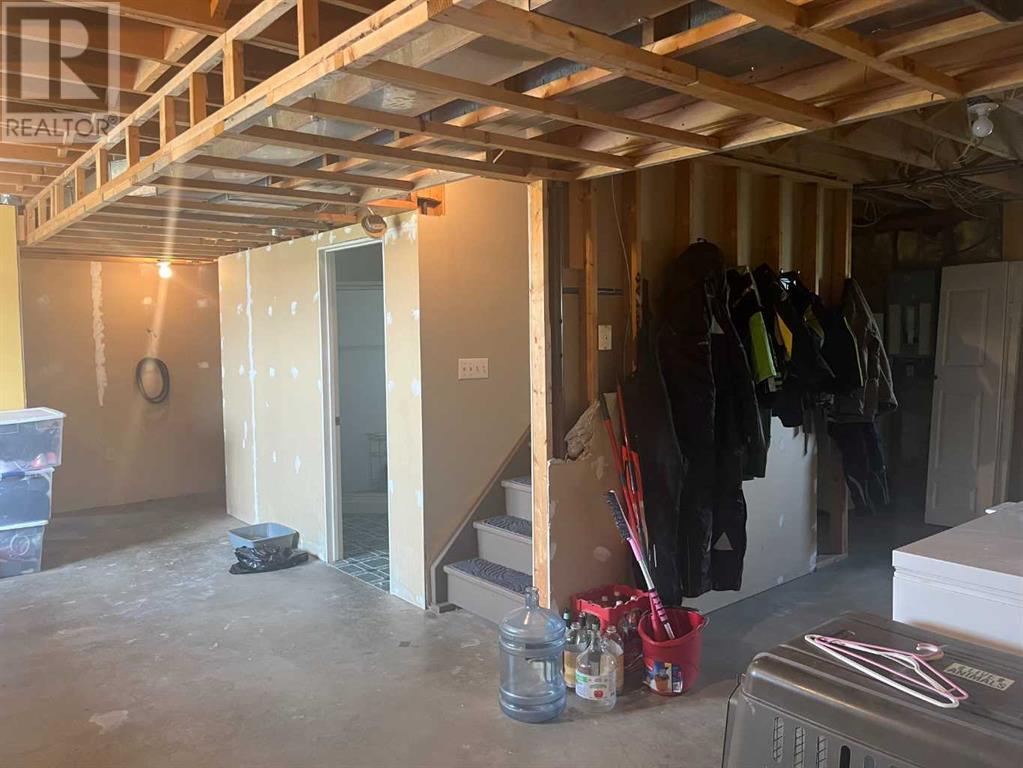6 Bedroom
3 Bathroom
1529 sqft
Bungalow
None
Forced Air
Acreage
Lawn
$299,000
Looking for an acreage? Consider this 20 acre property located west of the town of Turtleford. The 1996 bungalow, which boasts over 1500 sqft of main floor living space (plus a full basement), is nicely set back from the road giving it a private feel. The eat in kitchen is spacious and features stainless steel appliances, an island with seating and plenty of cupboard and counter space. The living room area is well sized and boasts beautiful prairie views. The remainder of the main floor hosts the primary bedroom with ensuite plus two additional bedrooms, laundry closet and a 4-piece family bathroom. The basement is partially completed with 3-bedrooms, a 3-piece bathroom, a large family room, another laundry area and storage. This space just needs your design ideas and finishes. Water is from a well. Home is heated with propane. Corrals are included. Call to view! (id:44104)
Property Details
|
MLS® Number
|
A2157548 |
|
Property Type
|
Single Family |
|
Structure
|
Shed, Deck |
Building
|
Bathroom Total
|
3 |
|
Bedrooms Above Ground
|
3 |
|
Bedrooms Below Ground
|
3 |
|
Bedrooms Total
|
6 |
|
Appliances
|
Washer, Refrigerator, Water Softener, Dishwasher, Stove, Dryer, Microwave Range Hood Combo, Window Coverings |
|
Architectural Style
|
Bungalow |
|
Basement Development
|
Partially Finished |
|
Basement Type
|
Full (partially Finished) |
|
Constructed Date
|
1996 |
|
Construction Material
|
Wood Frame |
|
Construction Style Attachment
|
Detached |
|
Cooling Type
|
None |
|
Exterior Finish
|
Vinyl Siding |
|
Flooring Type
|
Laminate, Linoleum |
|
Foundation Type
|
Wood |
|
Heating Fuel
|
Propane |
|
Heating Type
|
Forced Air |
|
Stories Total
|
1 |
|
Size Interior
|
1529 Sqft |
|
Total Finished Area
|
1529 Sqft |
|
Type
|
House |
Parking
Land
|
Acreage
|
Yes |
|
Fence Type
|
Partially Fenced |
|
Landscape Features
|
Lawn |
|
Size Irregular
|
20.00 |
|
Size Total
|
20 Ac|10 - 49 Acres |
|
Size Total Text
|
20 Ac|10 - 49 Acres |
|
Zoning Description
|
Ag Res |
Rooms
| Level |
Type |
Length |
Width |
Dimensions |
|
Basement |
Bedroom |
|
|
12.50 Ft x 9.00 Ft |
|
Basement |
Bedroom |
|
|
12.50 Ft x 9.00 Ft |
|
Basement |
Bedroom |
|
|
12.50 Ft x 9.00 Ft |
|
Basement |
Storage |
|
|
14.00 Ft x 9.00 Ft |
|
Basement |
Furnace |
|
|
13.00 Ft x 10.50 Ft |
|
Basement |
Laundry Room |
|
|
9.00 Ft x 9.00 Ft |
|
Basement |
Family Room |
|
|
21.00 Ft x 14.00 Ft |
|
Basement |
3pc Bathroom |
|
|
9.50 Ft x 4.83 Ft |
|
Basement |
Storage |
|
|
12.00 Ft x 4.83 Ft |
|
Main Level |
Other |
|
|
20.83 Ft x 14.33 Ft |
|
Main Level |
Living Room |
|
|
20.92 Ft x 14.00 Ft |
|
Main Level |
Other |
|
|
10.00 Ft x 6.00 Ft |
|
Main Level |
Bedroom |
|
|
12.33 Ft x 10.75 Ft |
|
Main Level |
Bedroom |
|
|
12.50 Ft x 10.50 Ft |
|
Main Level |
4pc Bathroom |
|
|
.00 Ft x .00 Ft |
|
Main Level |
Primary Bedroom |
|
|
14.00 Ft x 12.00 Ft |
|
Main Level |
3pc Bathroom |
|
|
.00 Ft x .00 Ft |
https://www.realtor.ca/real-estate/27303788/ne-26-51-22w3-ext-11-rm-of-frenchman-butte-no-501-turtleford






















