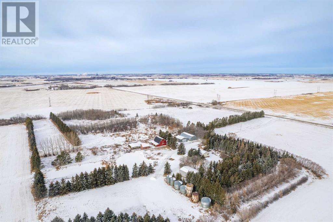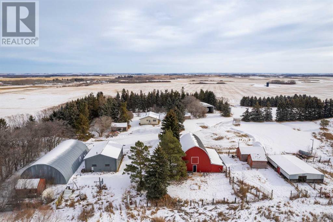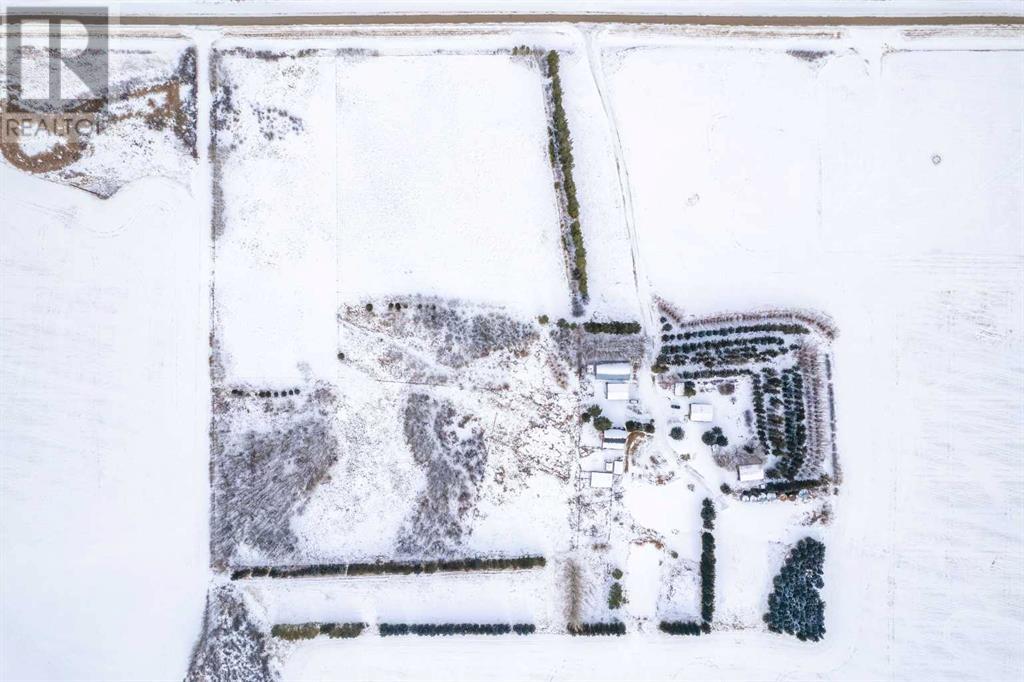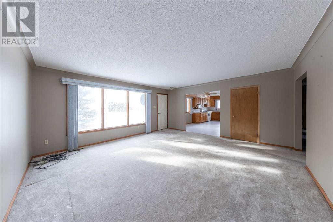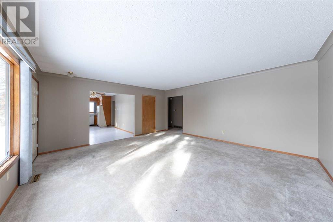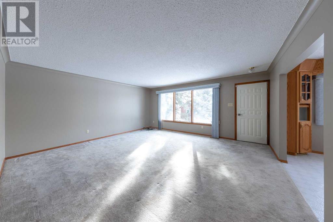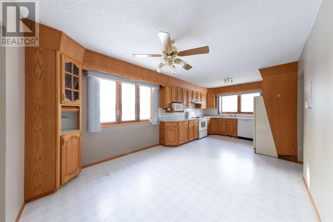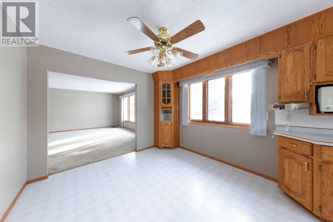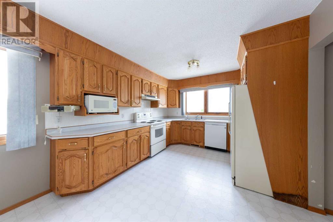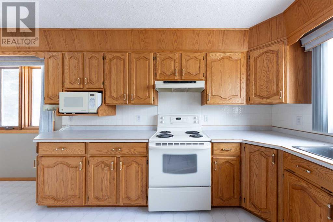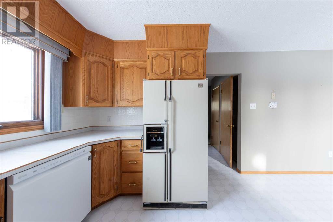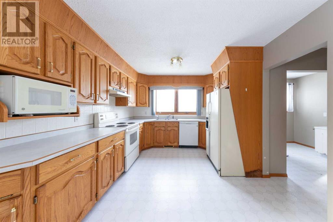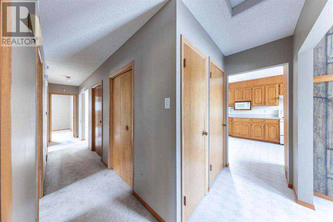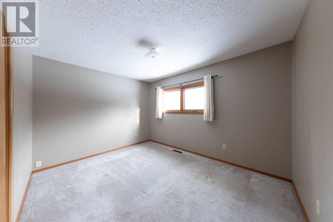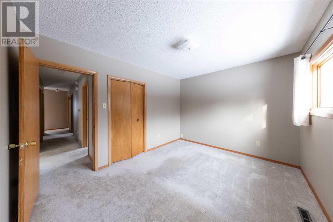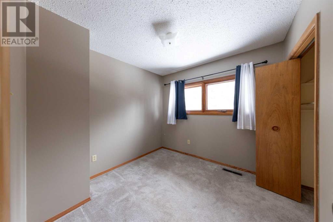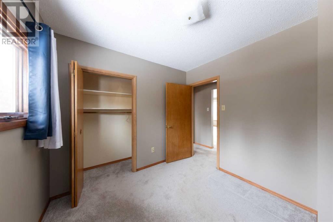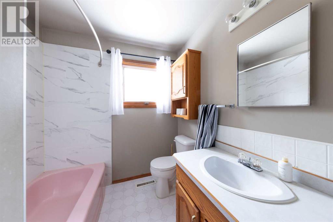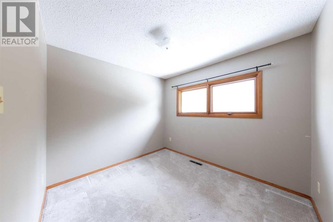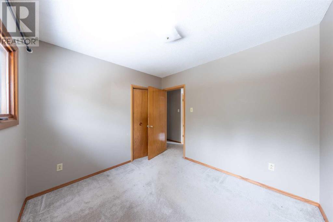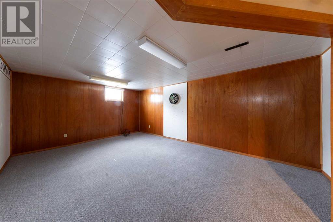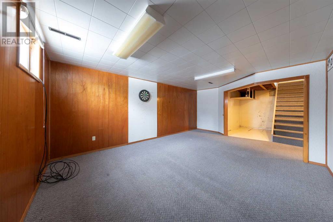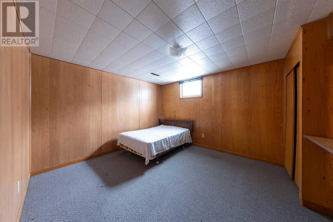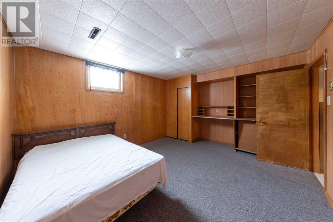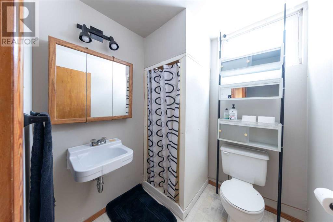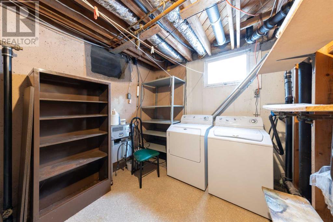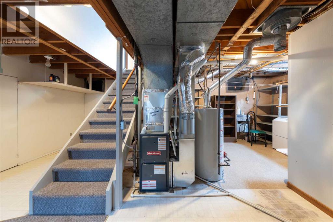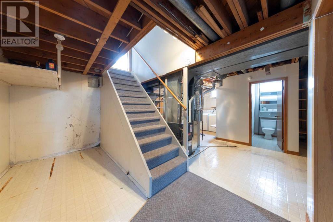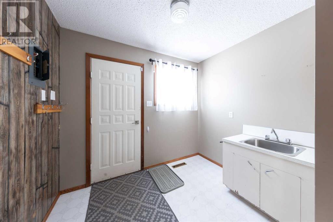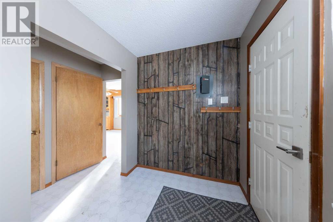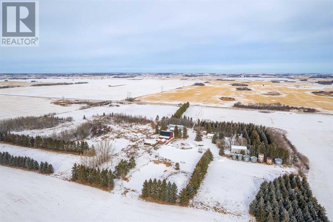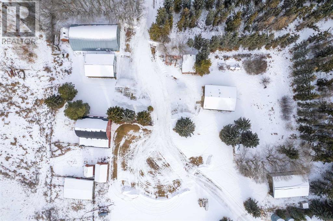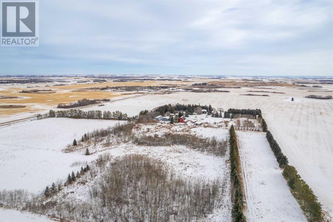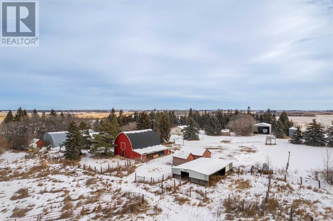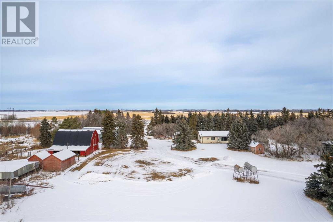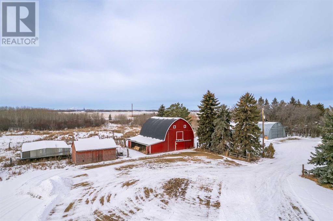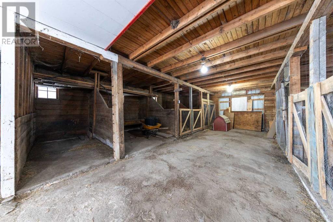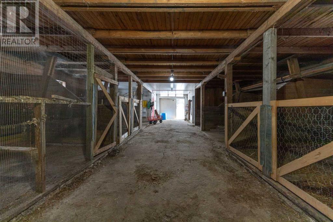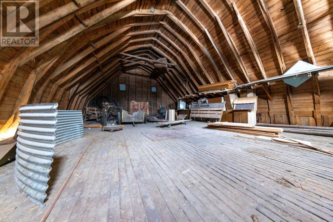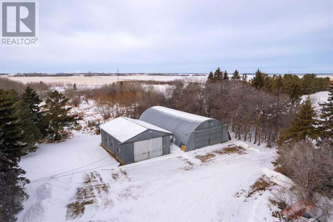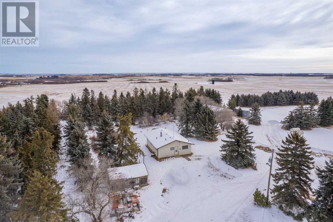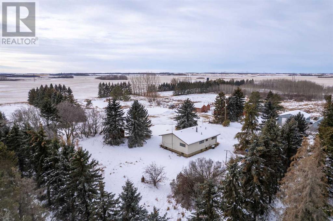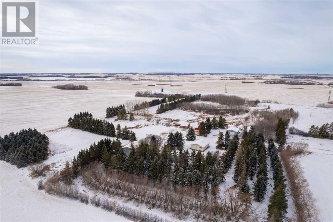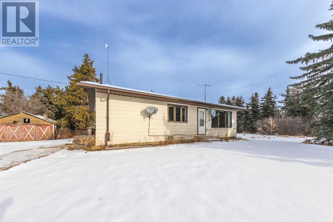4 Bedroom
2 Bathroom
1200 sqft
Bungalow
Central Air Conditioning
Forced Air
Acreage
Fruit Trees, Landscaped, Lawn
$620,000
32 acres 5 mins from Lloydminster paved to the driveway with a mature yard. This beautiful acreage has a 1,200 sq ft house with 3 bedrooms up and 1 down bright open kitchen and large living room. The house is heated with propane has A/C and a cistern, and there is a well on the property that feeds to the livestock water bowls, water could hooked up to the house. Outside is tinned hip roof barn with 9 stalls, tack room, and a loft. fenced and cross fenced for livestocked, with plenty of pasture. 28x45 pole shed with dirt floor 35x80 quonset with concrete floor and a 30x40 detached garage with concrete floor, there are some grain bins, other sheds and shelters. Great little farm. (id:44104)
Property Details
|
MLS® Number
|
A2107621 |
|
Property Type
|
Single Family |
|
Features
|
Other, Wood Windows, No Neighbours Behind |
|
Plan
|
. |
|
Structure
|
None |
Building
|
Bathroom Total
|
2 |
|
Bedrooms Above Ground
|
3 |
|
Bedrooms Below Ground
|
1 |
|
Bedrooms Total
|
4 |
|
Appliances
|
Refrigerator, Dishwasher, Stove, Microwave, Hood Fan, Washer & Dryer |
|
Architectural Style
|
Bungalow |
|
Basement Development
|
Finished |
|
Basement Type
|
Full (finished) |
|
Constructed Date
|
1980 |
|
Construction Style Attachment
|
Detached |
|
Cooling Type
|
Central Air Conditioning |
|
Exterior Finish
|
Composite Siding |
|
Flooring Type
|
Carpeted, Linoleum |
|
Foundation Type
|
Poured Concrete |
|
Heating Fuel
|
Propane |
|
Heating Type
|
Forced Air |
|
Stories Total
|
1 |
|
Size Interior
|
1200 Sqft |
|
Total Finished Area
|
1200 Sqft |
|
Type
|
House |
Parking
Land
|
Acreage
|
Yes |
|
Fence Type
|
Cross Fenced, Fence |
|
Landscape Features
|
Fruit Trees, Landscaped, Lawn |
|
Size Irregular
|
32.71 |
|
Size Total
|
32.71 Ac|10 - 49 Acres |
|
Size Total Text
|
32.71 Ac|10 - 49 Acres |
|
Surface Water
|
Creek Or Stream |
|
Zoning Description
|
Agr |
Rooms
| Level |
Type |
Length |
Width |
Dimensions |
|
Basement |
Living Room |
|
|
18.00 Ft x 13.00 Ft |
|
Basement |
3pc Bathroom |
|
|
.00 Ft x .00 Ft |
|
Basement |
Bedroom |
|
|
11.00 Ft x 11.00 Ft |
|
Basement |
Laundry Room |
|
|
.00 Ft x .00 Ft |
|
Basement |
Storage |
|
|
10.00 Ft x 5.00 Ft |
|
Main Level |
Other |
|
|
7.00 Ft x 8.00 Ft |
|
Main Level |
Kitchen |
|
|
10.00 Ft x 12.00 Ft |
|
Main Level |
Dining Room |
|
|
10.00 Ft x 10.00 Ft |
|
Main Level |
Living Room |
|
|
15.00 Ft x 14.00 Ft |
|
Main Level |
4pc Bathroom |
|
|
.00 Ft x .00 Ft |
|
Main Level |
Bedroom |
|
|
9.00 Ft x 12.00 Ft |
|
Main Level |
Bedroom |
|
|
8.00 Ft x 8.00 Ft |
|
Main Level |
Bedroom |
|
|
8.00 Ft x 9.00 Ft |
https://www.realtor.ca/real-estate/26511648/ne-23-49-27-w3rd-524-kempton-rd-rural



