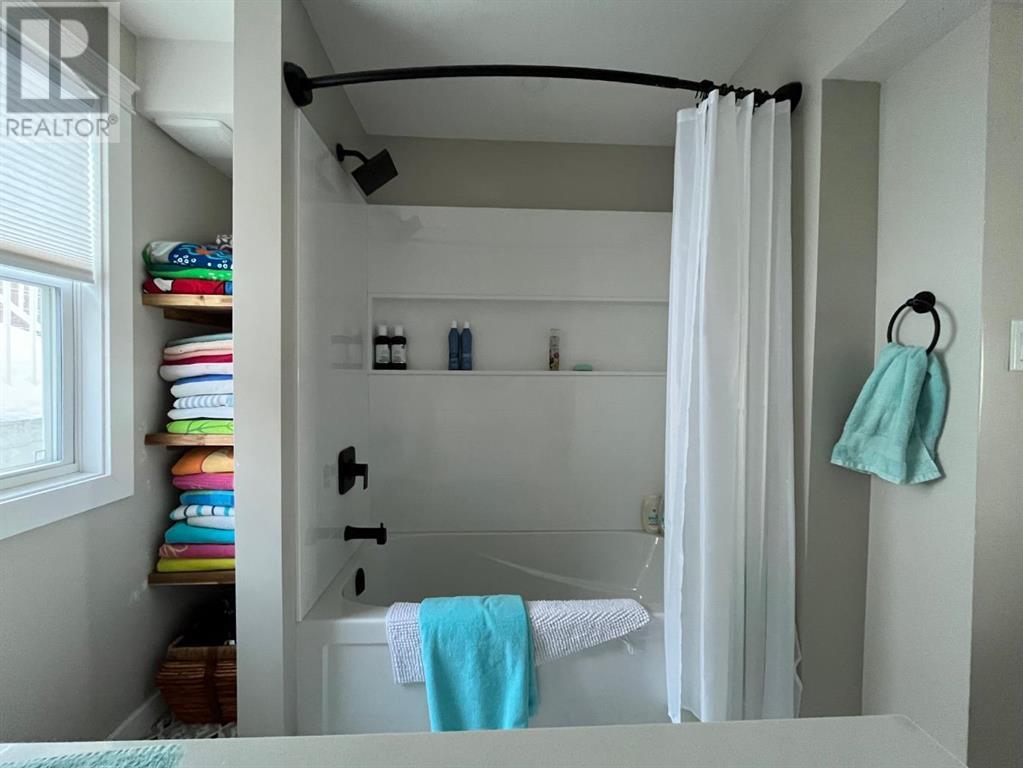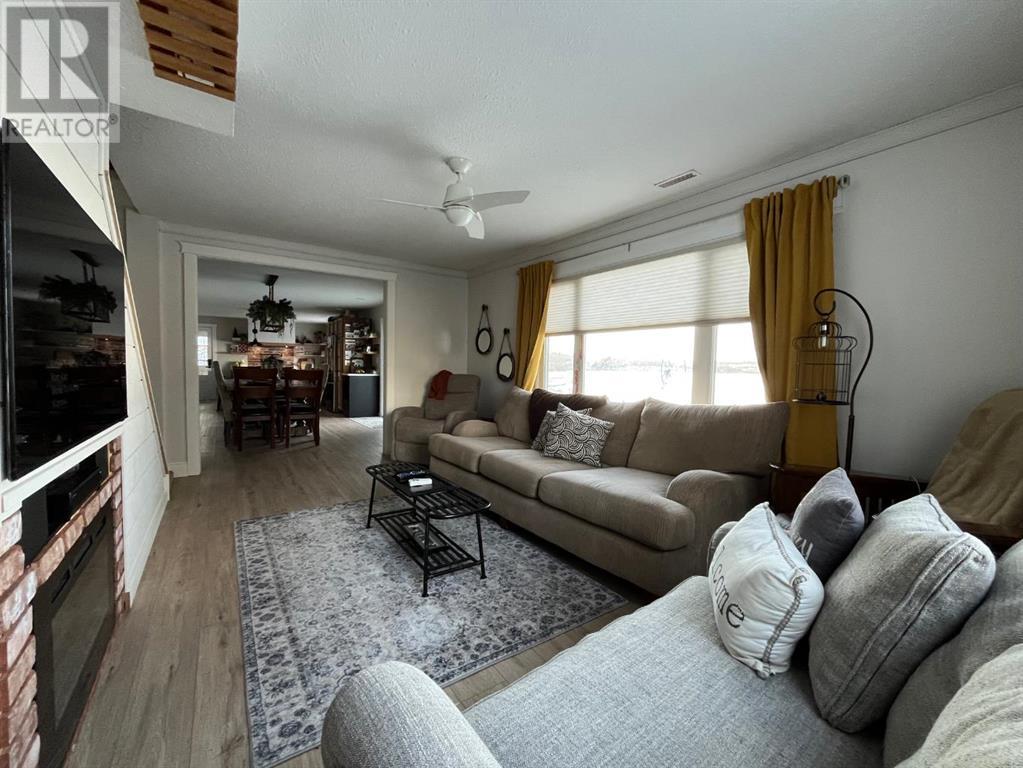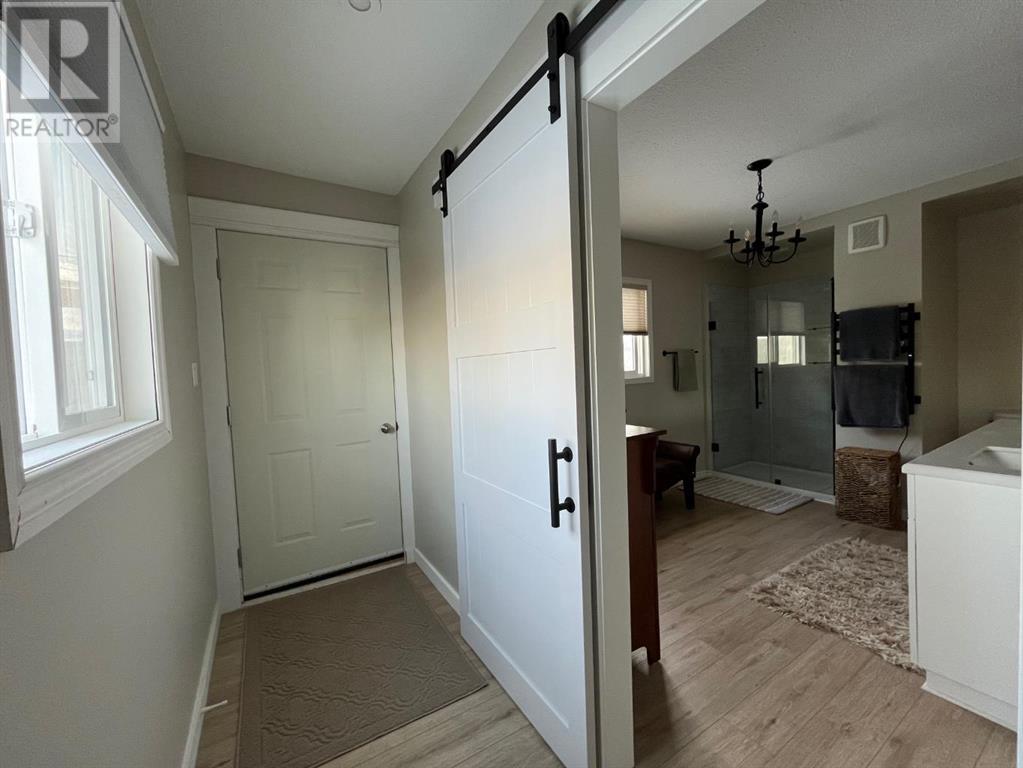2 Bedroom
2 Bathroom
2296 sqft
Fireplace
Central Air Conditioning
Forced Air
Waterfront On Lake
Lawn
$789,000
Nestled on the sunny side of Clear Lake, Alberta, this stunning year-round cabin offers a truly exceptional lakeside living experience. With breathtaking waterfront views framed by large windows throughout, the property captures the essence of peaceful lake living, whether you're relaxing indoors or entertaining outdoors. The home boasts a fully renovated 2296 sq. ft. interior, with luxurious updates including a new primary suite with walkout patio access to the beautifully landscaped backyard. The property’s exterior shines with new shingles and metal roofing, a freshly poured concrete driveway, and a 14x24 single car garage complete with a private loft above, offering ample space for guests or hobbies. The original deck has been entirely replaced and expanded, perfect for hosting gatherings or enjoying quiet evenings by the private firepit area. A new retaining wall enhances the outdoor space, creating a grassy backyard with additional storage options. Whether you're soaking in the views from your hot tub (negotiable) or basking in the sun, this property provides ample opportunities to embrace the lakefront lifestyle. Situated with plenty of parking, including space for a trailer, and a Celebrite outdoor lighting system for evening ambiance, this cabin truly defines the ideal retreat for year-round relaxation and entertaining. The interior is just as inviting, with an updated kitchen featuring an AGA induction cooktop, electric ovens, and a spacious dining room. Enjoy the comfort of new flooring throughout, a cozy main floor laundry area/ butler’s pantry, and two full bathrooms, including a brand new ensuite. A separate heated entryway, gas and electric fireplaces, and new furnace and air-conditioning further enhance this turn-key haven, making it the ultimate lakefront getaway. (id:44104)
Property Details
|
MLS® Number
|
A2189091 |
|
Property Type
|
Single Family |
|
Neigbourhood
|
Rural Wainwright No. 61 |
|
Amenities Near By
|
Golf Course, Park, Playground, Water Nearby |
|
Community Features
|
Golf Course Development, Lake Privileges, Fishing |
|
Features
|
No Neighbours Behind, No Smoking Home, Recreational |
|
Parking Space Total
|
6 |
|
Plan
|
0822824 |
|
Structure
|
Shed, Deck |
|
Water Front Type
|
Waterfront On Lake |
Building
|
Bathroom Total
|
2 |
|
Bedrooms Above Ground
|
2 |
|
Bedrooms Total
|
2 |
|
Appliances
|
Washer, Refrigerator, Dishwasher, Dryer, Hood Fan, Window Coverings, Cooktop - Induction |
|
Basement Type
|
None |
|
Constructed Date
|
1980 |
|
Construction Style Attachment
|
Detached |
|
Cooling Type
|
Central Air Conditioning |
|
Exterior Finish
|
Vinyl Siding |
|
Fireplace Present
|
Yes |
|
Fireplace Total
|
2 |
|
Flooring Type
|
Carpeted, Linoleum, Vinyl Plank |
|
Foundation Type
|
See Remarks |
|
Heating Fuel
|
Natural Gas |
|
Heating Type
|
Forced Air |
|
Stories Total
|
2 |
|
Size Interior
|
2296 Sqft |
|
Total Finished Area
|
2296 Sqft |
|
Type
|
Recreational |
|
Utility Water
|
See Remarks |
Parking
|
Concrete
|
|
|
Garage
|
|
|
Gravel
|
|
|
Heated Garage
|
|
|
Parking Pad
|
|
|
Detached Garage
|
1 |
Land
|
Acreage
|
No |
|
Fence Type
|
Partially Fenced |
|
Land Amenities
|
Golf Course, Park, Playground, Water Nearby |
|
Landscape Features
|
Lawn |
|
Sewer
|
Holding Tank |
|
Size Depth
|
28.22 M |
|
Size Frontage
|
47.04 M |
|
Size Irregular
|
12369.30 |
|
Size Total
|
12369.3 Sqft|10,890 - 21,799 Sqft (1/4 - 1/2 Ac) |
|
Size Total Text
|
12369.3 Sqft|10,890 - 21,799 Sqft (1/4 - 1/2 Ac) |
|
Zoning Description
|
Crd |
Rooms
| Level |
Type |
Length |
Width |
Dimensions |
|
Second Level |
Primary Bedroom |
|
|
17.42 Ft x 10.58 Ft |
|
Second Level |
4pc Bathroom |
|
|
13.42 Ft x 9.17 Ft |
|
Main Level |
Other |
|
|
4.67 Ft x 20.42 Ft |
|
Main Level |
Kitchen |
|
|
19.17 Ft x 13.42 Ft |
|
Main Level |
Dining Room |
|
|
12.25 Ft x 13.42 Ft |
|
Main Level |
Laundry Room |
|
|
9.42 Ft x 10.17 Ft |
|
Main Level |
4pc Bathroom |
|
|
9.42 Ft x 7.25 Ft |
|
Main Level |
Bedroom |
|
|
15.00 Ft x 9.58 Ft |
|
Main Level |
Living Room |
|
|
17.67 Ft x 14.00 Ft |
|
Main Level |
Den |
|
|
10.75 Ft x 9.00 Ft |
|
Main Level |
Family Room |
|
|
24.25 Ft x 13.67 Ft |
|
Unknown |
Loft |
|
|
24.00 Ft x 14.00 Ft |
https://www.realtor.ca/real-estate/27825258/cabin-57-clear-lake-rural-wainwright-no-61-md-of



















































