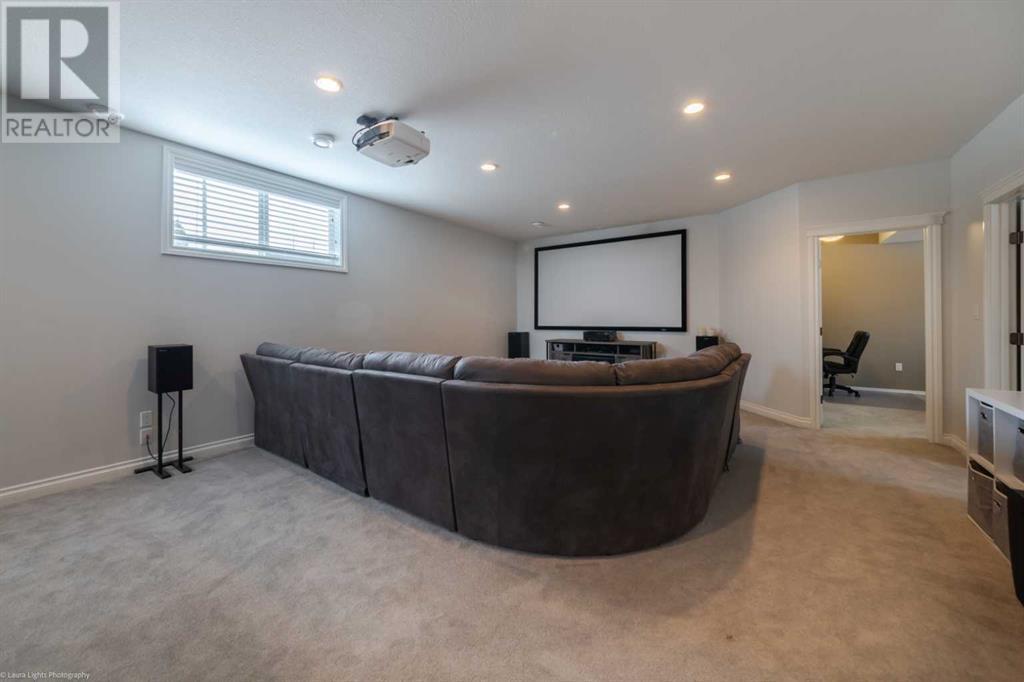5 Bedroom
3 Bathroom
1610 sqft
Bi-Level
Central Air Conditioning
Forced Air
$599,900
Tucked away on a quiet no-through street, this bright and welcoming home is in a great location near College Park School. It has been well cared for and features beautiful hardwood floors and stylish quartz countertops. The modified bi-level floor plan offers a smart and spacious layout, with two bedrooms on the main floor—including a large primary bedroom with a walk-in closet and private ensuite. The wide and inviting staircase leads you to the lower level, where you'll find two more bedrooms and additional living space that feels open and connected. The home is full of natural light and sits on a well-manicured lot over 10,000 square feet, perfect for outdoor living. Enjoy the concrete patio and walking path in the backyard, along with 6-zone sprinklers and a triple-car garage that features a sealed concrete floor. This home is move-in ready and offers comfort, space, and a great location. (id:44104)
Property Details
|
MLS® Number
|
A2205872 |
|
Property Type
|
Single Family |
|
Community Name
|
College Park |
|
Features
|
Other, Gas Bbq Hookup |
|
Parking Space Total
|
6 |
|
Plan
|
122 4267 |
|
Structure
|
Deck |
Building
|
Bathroom Total
|
3 |
|
Bedrooms Above Ground
|
3 |
|
Bedrooms Below Ground
|
2 |
|
Bedrooms Total
|
5 |
|
Appliances
|
Washer, Refrigerator, Dishwasher, Stove, Dryer, Microwave Range Hood Combo, Window Coverings |
|
Architectural Style
|
Bi-level |
|
Basement Development
|
Finished |
|
Basement Type
|
Full (finished) |
|
Constructed Date
|
2013 |
|
Construction Material
|
Wood Frame |
|
Construction Style Attachment
|
Detached |
|
Cooling Type
|
Central Air Conditioning |
|
Flooring Type
|
Carpeted, Hardwood |
|
Foundation Type
|
Wood |
|
Heating Fuel
|
Natural Gas |
|
Heating Type
|
Forced Air |
|
Size Interior
|
1610 Sqft |
|
Total Finished Area
|
1610 Sqft |
|
Type
|
House |
Parking
Land
|
Acreage
|
No |
|
Fence Type
|
Fence |
|
Size Depth
|
0.3 M |
|
Size Frontage
|
0.3 M |
|
Size Irregular
|
10085.00 |
|
Size Total
|
10085 Sqft|7,251 - 10,889 Sqft |
|
Size Total Text
|
10085 Sqft|7,251 - 10,889 Sqft |
|
Zoning Description
|
R1 |
Rooms
| Level |
Type |
Length |
Width |
Dimensions |
|
Second Level |
Primary Bedroom |
|
|
12.42 Ft x 18.42 Ft |
|
Second Level |
4pc Bathroom |
|
|
8.17 Ft x 10.33 Ft |
|
Basement |
4pc Bathroom |
|
|
10.17 Ft x 4.92 Ft |
|
Basement |
Bedroom |
|
|
16.92 Ft x 9.92 Ft |
|
Basement |
Bedroom |
|
|
10.25 Ft x 10.92 Ft |
|
Basement |
Family Room |
|
|
17.67 Ft x 23.58 Ft |
|
Basement |
Furnace |
|
|
13.25 Ft x 11.67 Ft |
|
Main Level |
Other |
|
|
12.33 Ft x 5.00 Ft |
|
Main Level |
Kitchen |
|
|
15.92 Ft x 14.83 Ft |
|
Main Level |
Dining Room |
|
|
12.17 Ft x 9.25 Ft |
|
Main Level |
Living Room |
|
|
17.25 Ft x 16.50 Ft |
|
Main Level |
Bedroom |
|
|
13.42 Ft x 9.67 Ft |
|
Main Level |
Bedroom |
|
|
13.42 Ft x 8.92 Ft |
|
Main Level |
4pc Bathroom |
|
|
8.25 Ft x 4.92 Ft |
https://www.realtor.ca/real-estate/28079476/ab-5815-21-street-lloydminster-college-park


















































