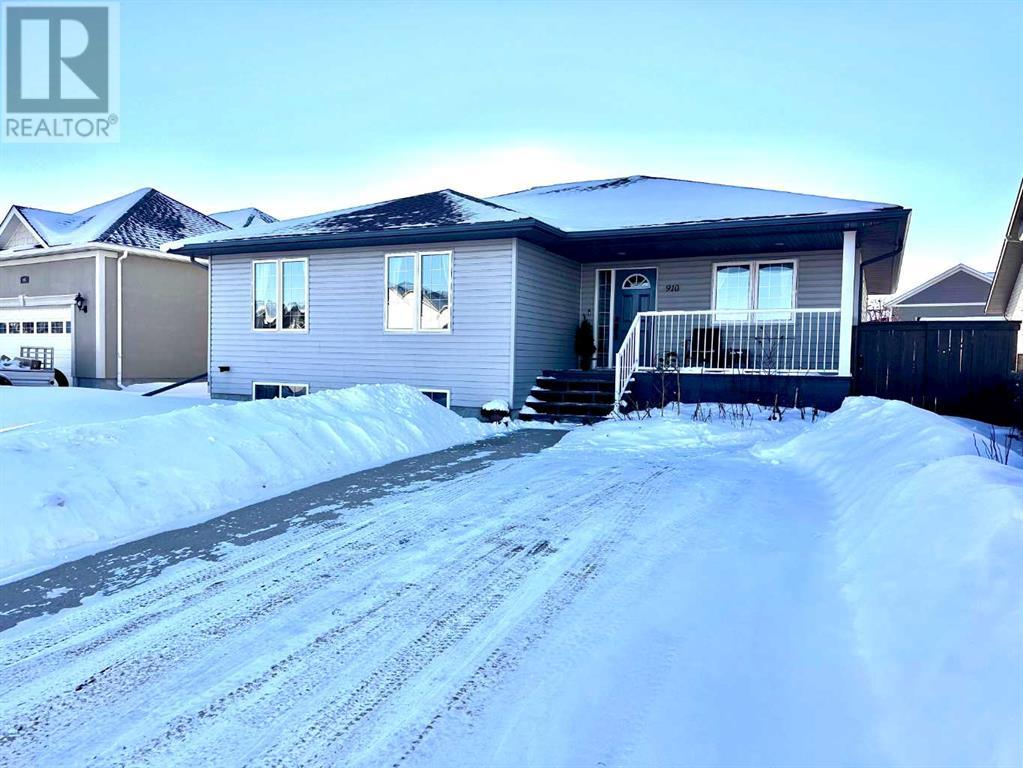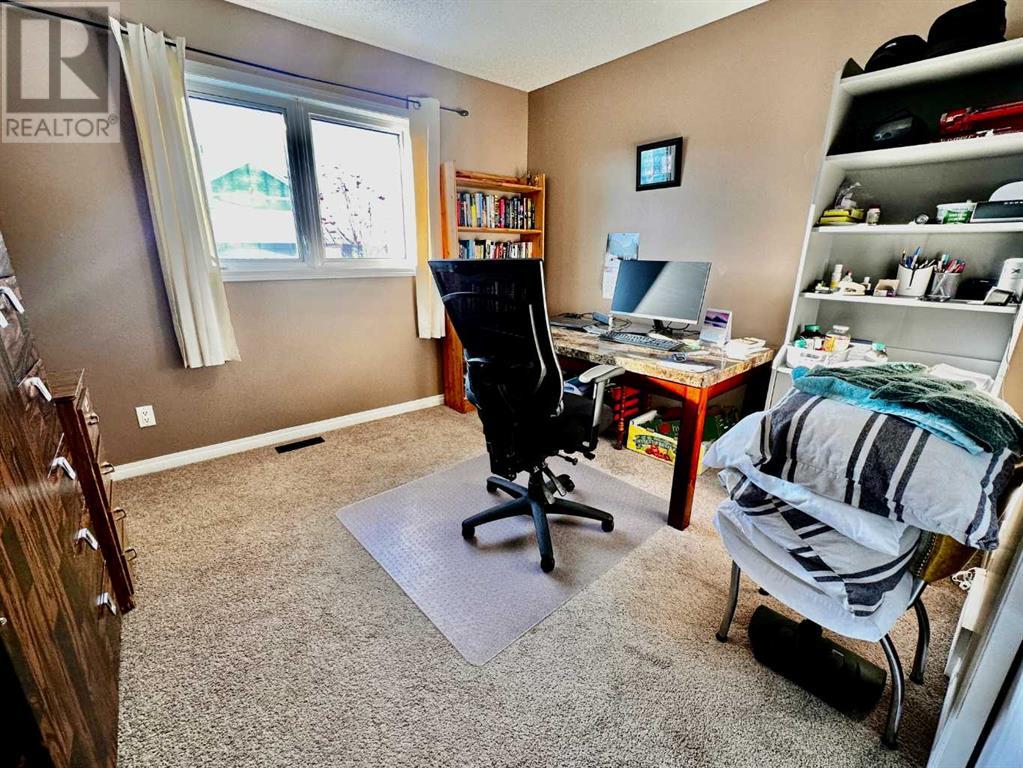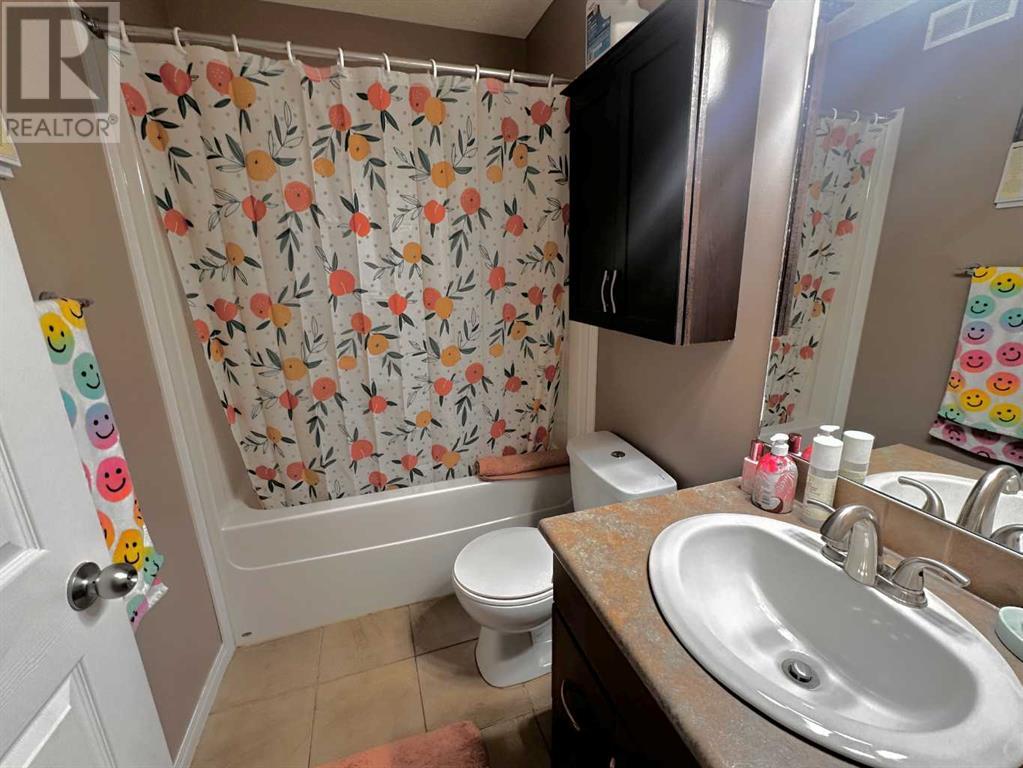5 Bedroom
3 Bathroom
1317 sqft
Bungalow
Fireplace
Central Air Conditioning
Forced Air
$384,500
This home is designed for the family with three large bedrooms on the main level, and an ensuite off the master bedroom. The kitchen comes with a new built in dishwasher, beautiful cabinets & a walk-in corner pantry. The dining room features a modern raised fireplace and garden doors leading to a large deck. The home has great curb appeal with a covered front veranda perfect for relaxing with your morning coffee. The basement is fully finished with 2 bedrooms, den/office, family room, & 2pc. bath. Outside is complete with double detached heated garage and fully fenced yard! This perfect family home is situated only 1 block from the new K-6 school coming soon! (id:44104)
Property Details
|
MLS® Number
|
A2195527 |
|
Property Type
|
Single Family |
|
Parking Space Total
|
4 |
|
Plan
|
0729938 |
|
Structure
|
Deck |
Building
|
Bathroom Total
|
3 |
|
Bedrooms Above Ground
|
3 |
|
Bedrooms Below Ground
|
2 |
|
Bedrooms Total
|
5 |
|
Appliances
|
Washer, Refrigerator, Range - Electric, Dishwasher, Dryer |
|
Architectural Style
|
Bungalow |
|
Basement Development
|
Finished |
|
Basement Type
|
Full (finished) |
|
Constructed Date
|
2010 |
|
Construction Style Attachment
|
Detached |
|
Cooling Type
|
Central Air Conditioning |
|
Exterior Finish
|
Composite Siding |
|
Fireplace Present
|
Yes |
|
Fireplace Total
|
1 |
|
Flooring Type
|
Carpeted, Laminate |
|
Foundation Type
|
See Remarks |
|
Half Bath Total
|
1 |
|
Heating Fuel
|
Natural Gas |
|
Heating Type
|
Forced Air |
|
Stories Total
|
1 |
|
Size Interior
|
1317 Sqft |
|
Total Finished Area
|
1317 Sqft |
|
Type
|
House |
Parking
Land
|
Acreage
|
No |
|
Fence Type
|
Fence |
|
Size Depth
|
37.79 M |
|
Size Frontage
|
16.76 M |
|
Size Irregular
|
6994.00 |
|
Size Total
|
6994 Sqft|4,051 - 7,250 Sqft |
|
Size Total Text
|
6994 Sqft|4,051 - 7,250 Sqft |
|
Zoning Description
|
R1 |
Rooms
| Level |
Type |
Length |
Width |
Dimensions |
|
Basement |
Family Room |
|
|
22.00 M x 20.00 M |
|
Basement |
Den |
|
|
13.00 M x 11.00 M |
|
Basement |
Bedroom |
|
|
13.00 M x 12.00 M |
|
Basement |
Bedroom |
|
|
12.00 M x 12.00 M |
|
Basement |
2pc Bathroom |
|
|
.00 M x .00 M |
|
Basement |
Laundry Room |
|
|
7.00 M x 7.00 M |
|
Main Level |
Kitchen |
|
|
12.00 M x 10.00 M |
|
Main Level |
Living Room |
|
|
23.00 M x 10.00 M |
|
Main Level |
Dining Room |
|
|
14.00 M x 10.00 M |
|
Main Level |
4pc Bathroom |
|
|
.00 M x .00 M |
|
Main Level |
Primary Bedroom |
|
|
16.00 M x 10.00 M |
|
Main Level |
Bedroom |
|
|
12.00 M x 8.00 M |
|
Main Level |
Bedroom |
|
|
11.00 M x 10.00 M |
|
Main Level |
3pc Bathroom |
|
|
.00 M x .00 M |
https://www.realtor.ca/real-estate/27927380/910-29-street-wainwright




























