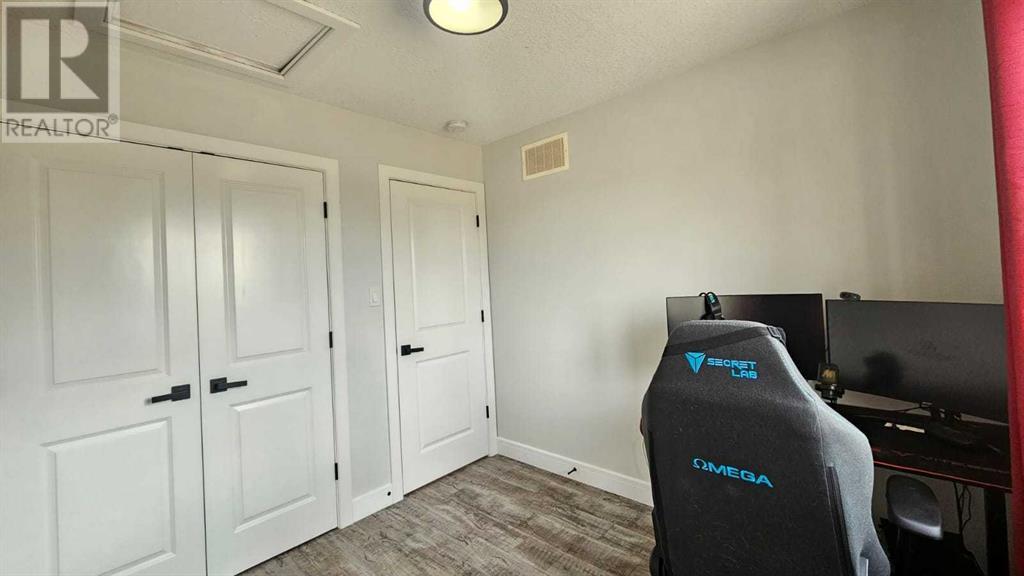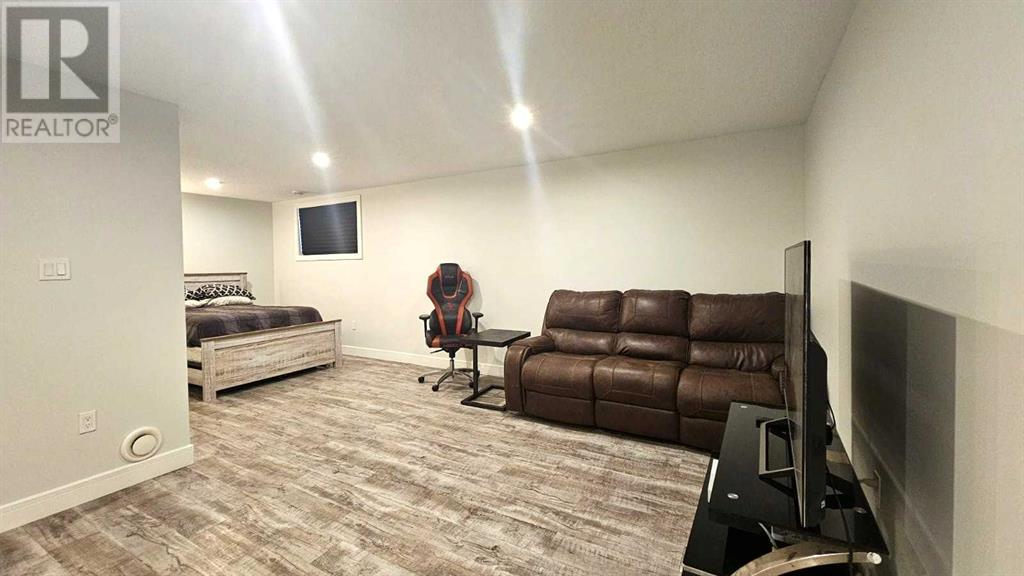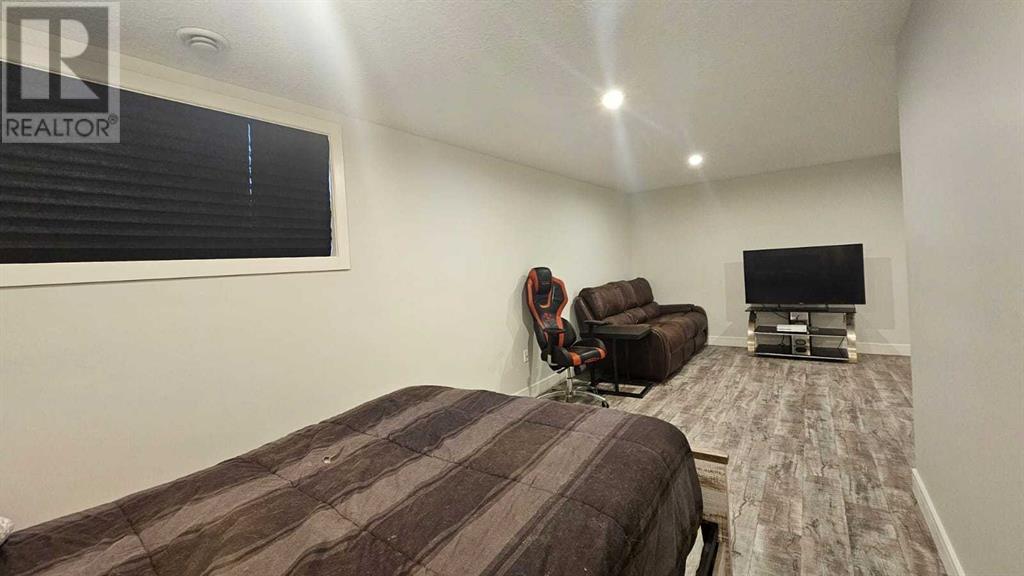3 Bedroom
2 Bathroom
950 sqft
None
Forced Air
$262,500
Welcome to this beautifully maintained 2018 semi-detached 2-storey duplex, ideally located just steps from Wainwright elementary school, downtown shopping, restaurants, and the scenic Wallace Park. This bright and modern 3-bedroom, 2-bath home is move-in ready and perfect for families, professionals, or anyone looking to enjoy convenience and comfort in one great package. Step inside to a stunning open-concept main floor featuring 9-ft ceilings, fresh paint, luxury vinyl plank flooring, and pot lights throughout. The spacious living room is filled with natural light thanks to a large picture window. The heart of the home is the gorgeous kitchen, boasting rich espresso cabinetry, stainless steel appliances, a breakfast bar, and ample counter space—ideal for both everyday living and entertaining. A stylish 2-piece powder room completes the main floor. Upstairs, you’ll find two cozy bedrooms plus a generous primary bedroom, all served by a bright 4-piece bathroom with a large window for plenty of natural light. The finished lower level features a large family room—perfect for movie nights or playtime—and a dedicated laundry area. Enjoy outdoor living with a charming front veranda, private fenced backyard, and a back deck ideal for summer barbecues or relaxing evenings. A single detached heated garage adds convenience and comfort year-round. Don’t miss this opportunity to own a home that blends modern style, thoughtful design, and a location that’s close to everything you need! Book your private showing today! (id:44104)
Property Details
|
MLS® Number
|
A2217384 |
|
Property Type
|
Single Family |
|
Community Name
|
Wainwright |
|
Amenities Near By
|
Golf Course, Playground, Recreation Nearby, Schools, Shopping |
|
Community Features
|
Golf Course Development |
|
Features
|
Back Lane, Pvc Window |
|
Parking Space Total
|
3 |
|
Plan
|
1822231 |
|
Structure
|
Deck |
Building
|
Bathroom Total
|
2 |
|
Bedrooms Above Ground
|
3 |
|
Bedrooms Total
|
3 |
|
Appliances
|
Washer, Refrigerator, Dishwasher, Stove, Dryer |
|
Basement Development
|
Finished |
|
Basement Type
|
Full (finished) |
|
Constructed Date
|
2018 |
|
Construction Style Attachment
|
Semi-detached |
|
Cooling Type
|
None |
|
Exterior Finish
|
Vinyl Siding |
|
Flooring Type
|
Ceramic Tile, Vinyl Plank |
|
Foundation Type
|
Poured Concrete |
|
Half Bath Total
|
1 |
|
Heating Fuel
|
Natural Gas |
|
Heating Type
|
Forced Air |
|
Stories Total
|
2 |
|
Size Interior
|
950 Sqft |
|
Total Finished Area
|
950 Sqft |
|
Type
|
Duplex |
Parking
|
Gravel
|
|
|
Other
|
|
|
Detached Garage
|
1 |
Land
|
Acreage
|
No |
|
Fence Type
|
Fence |
|
Land Amenities
|
Golf Course, Playground, Recreation Nearby, Schools, Shopping |
|
Size Depth
|
42.67 M |
|
Size Frontage
|
8.23 M |
|
Size Irregular
|
3780.00 |
|
Size Total
|
3780 Sqft|0-4,050 Sqft |
|
Size Total Text
|
3780 Sqft|0-4,050 Sqft |
|
Zoning Description
|
Rs |
Rooms
| Level |
Type |
Length |
Width |
Dimensions |
|
Second Level |
4pc Bathroom |
|
|
8.67 Ft x 5.00 Ft |
|
Second Level |
Bedroom |
|
|
9.00 Ft x 8.58 Ft |
|
Second Level |
Bedroom |
|
|
10.00 Ft x 9.67 Ft |
|
Second Level |
Primary Bedroom |
|
|
12.58 Ft x 10.00 Ft |
|
Basement |
Recreational, Games Room |
|
|
23.75 Ft x 18.42 Ft |
|
Basement |
Furnace |
|
|
11.33 Ft x 6.00 Ft |
|
Main Level |
Kitchen |
|
|
9.83 Ft x 10.50 Ft |
|
Main Level |
Living Room |
|
|
19.00 Ft x 6.17 Ft |
|
Main Level |
2pc Bathroom |
|
|
4.67 Ft x 4.92 Ft |
https://www.realtor.ca/real-estate/28256003/904-8-avenue-wainwright-wainwright






































