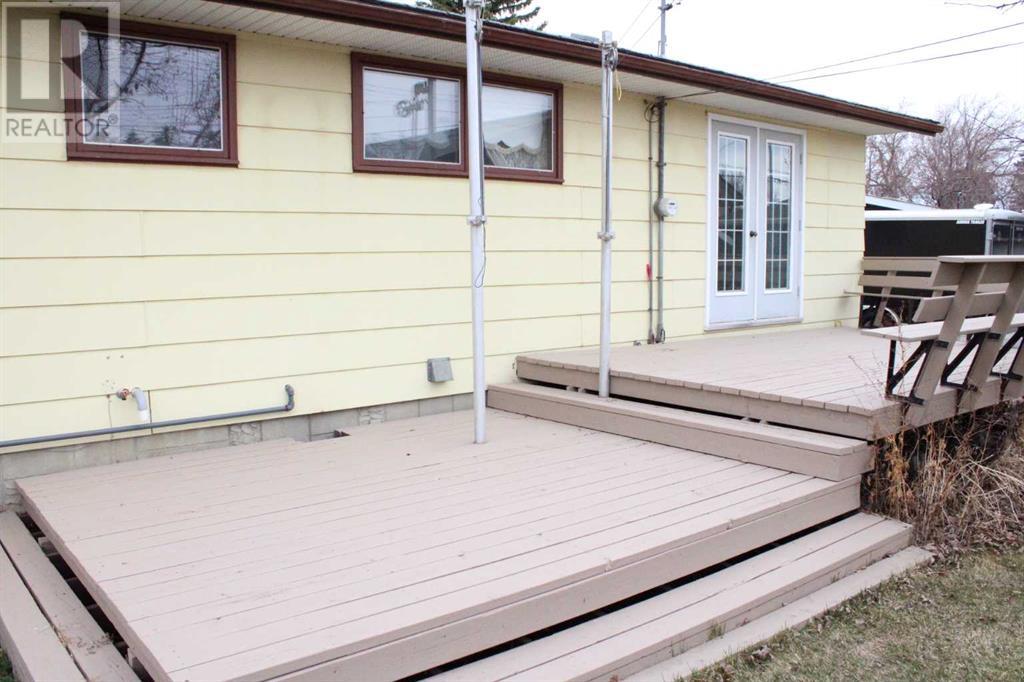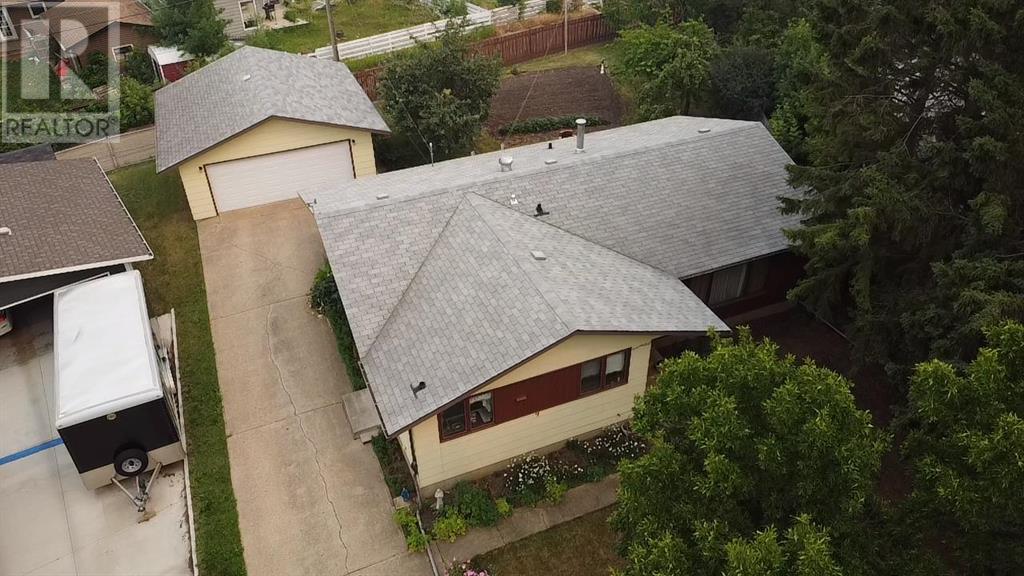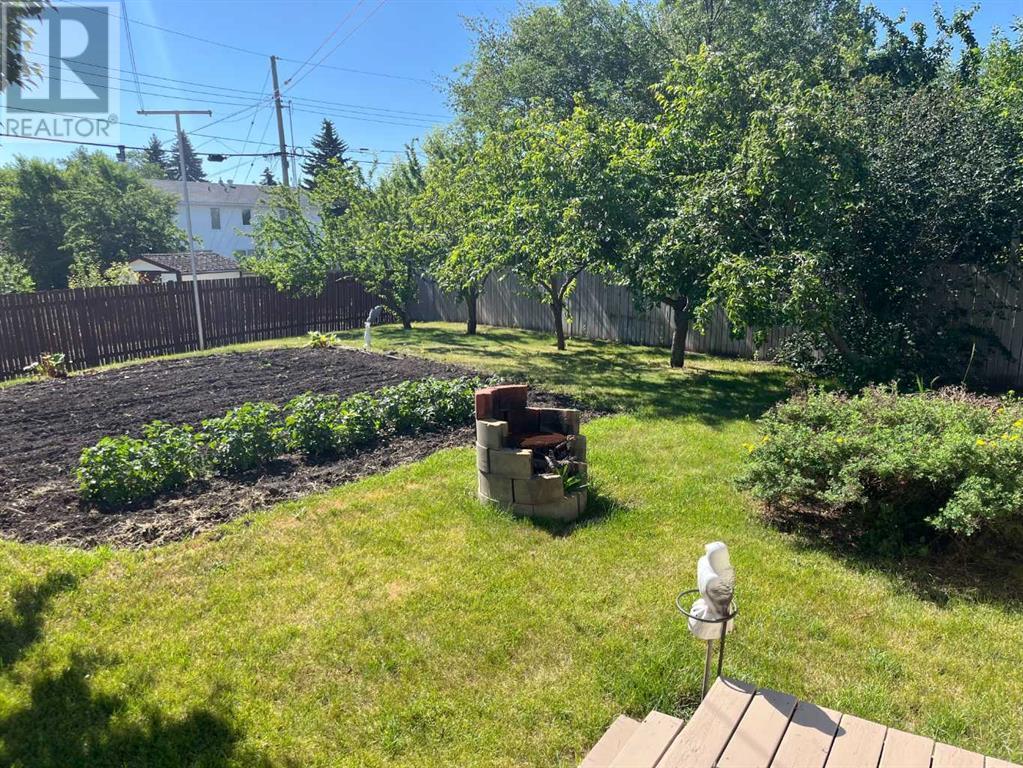9 Centennial Drive Lloydminster, Alberta T9V 1C5
4 Bedroom
3 Bathroom
1304 sqft
Bungalow
None
Forced Air
Fruit Trees, Garden Area, Lawn
$259,900
This well-kept 1973 home offers 4 bedrooms, 2.5 bathrooms, and a bright, spacious living area that is perfect for families. Enjoy the convenience of main floor laundry, a large deck for outdoor entertaining, and a large backyard with garden space. A double garage provides plenty of parking and storage. The executor has never lived in the home and makes no guarantees or warranties. The property is being sold in as-is where-is condition. The seller is related to the listing realtor. (id:44104)
Property Details
| MLS® Number | A2215319 |
| Property Type | Single Family |
| Community Name | West Lloydminster |
| Amenities Near By | Park, Playground, Recreation Nearby |
| Features | Back Lane, French Door |
| Parking Space Total | 4 |
| Plan | 773tr |
| Structure | Deck |
Building
| Bathroom Total | 3 |
| Bedrooms Above Ground | 2 |
| Bedrooms Below Ground | 2 |
| Bedrooms Total | 4 |
| Appliances | Refrigerator, Dishwasher, Stove, Hood Fan, Window Coverings, Garage Door Opener, Washer & Dryer |
| Architectural Style | Bungalow |
| Basement Development | Finished |
| Basement Type | Full (finished) |
| Constructed Date | 1973 |
| Construction Style Attachment | Detached |
| Cooling Type | None |
| Exterior Finish | Wood Siding |
| Flooring Type | Carpeted, Linoleum |
| Foundation Type | Poured Concrete |
| Half Bath Total | 1 |
| Heating Fuel | Natural Gas |
| Heating Type | Forced Air |
| Stories Total | 1 |
| Size Interior | 1304 Sqft |
| Total Finished Area | 1304 Sqft |
| Type | House |
Parking
| Detached Garage | 2 |
Land
| Acreage | No |
| Fence Type | Fence |
| Land Amenities | Park, Playground, Recreation Nearby |
| Landscape Features | Fruit Trees, Garden Area, Lawn |
| Size Depth | 33.53 M |
| Size Frontage | 18.29 M |
| Size Irregular | 9341.00 |
| Size Total | 9341 Sqft|7,251 - 10,889 Sqft |
| Size Total Text | 9341 Sqft|7,251 - 10,889 Sqft |
| Zoning Description | R1 |
Rooms
| Level | Type | Length | Width | Dimensions |
|---|---|---|---|---|
| Basement | Bedroom | 12.75 Ft x 10.83 Ft | ||
| Basement | Bedroom | 12.75 Ft x 16.92 Ft | ||
| Basement | 4pc Bathroom | 12.75 Ft x 5.50 Ft | ||
| Basement | Family Room | 10.67 Ft x 32.00 Ft | ||
| Basement | Other | 8.00 Ft x 8.75 Ft | ||
| Basement | Storage | 9.00 Ft x 12.00 Ft | ||
| Basement | Furnace | Measurements not available | ||
| Main Level | Kitchen | 9.50 Ft x 9.00 Ft | ||
| Main Level | Dining Room | 10.00 Ft x 12.50 Ft | ||
| Main Level | Living Room | 11.92 Ft x 20.00 Ft | ||
| Main Level | Primary Bedroom | 10.42 Ft x 12.92 Ft | ||
| Main Level | 4pc Bathroom | 9.50 Ft x 5.50 Ft | ||
| Main Level | Bedroom | 9.50 Ft x 8.92 Ft | ||
| Main Level | Bonus Room | 9.50 Ft x 12.50 Ft | ||
| Main Level | Laundry Room | 9.00 Ft x 6.00 Ft | ||
| Main Level | 2pc Bathroom | 4.17 Ft x 4.92 Ft |
https://www.realtor.ca/real-estate/28231270/9-centennial-drive-lloydminster-west-lloydminster
Interested?
Contact us for more information














































