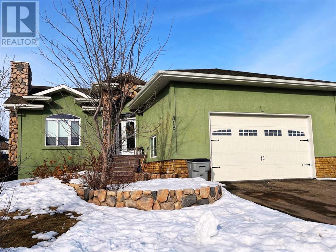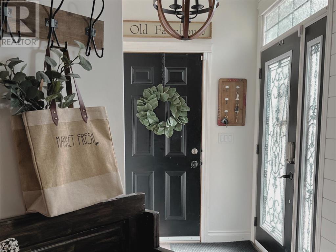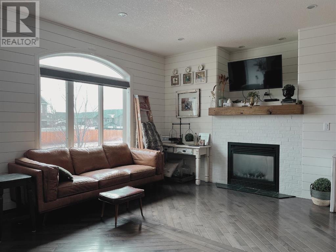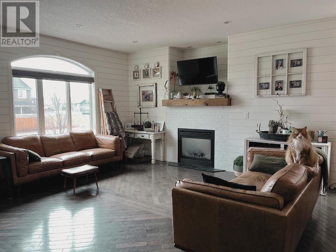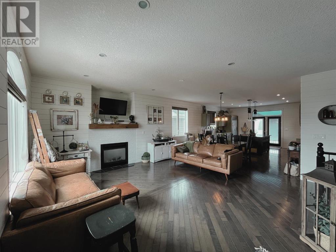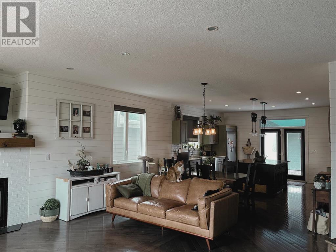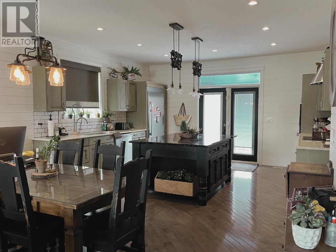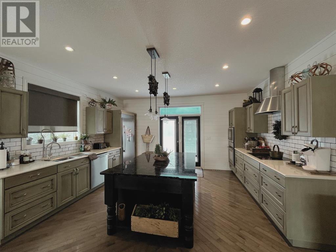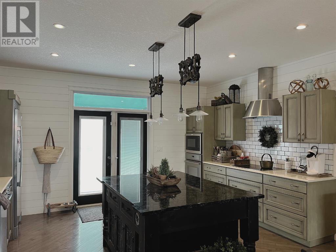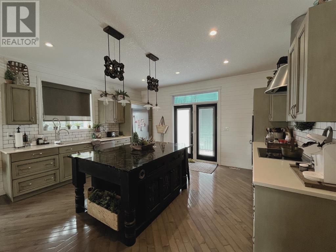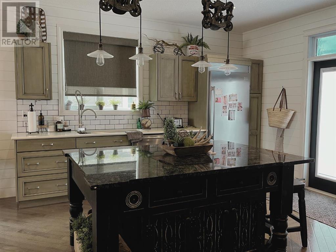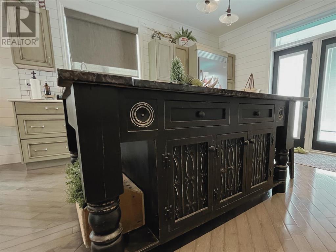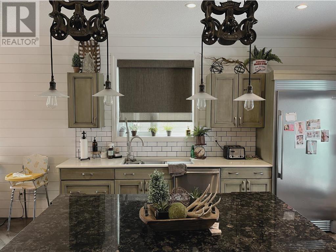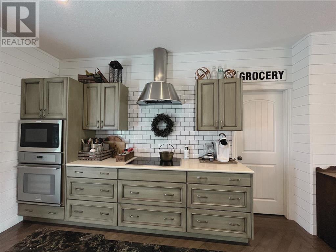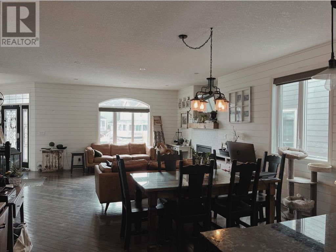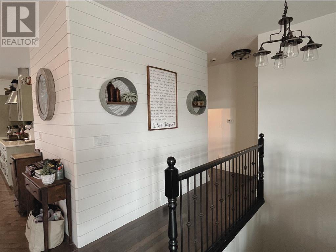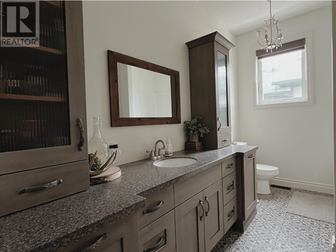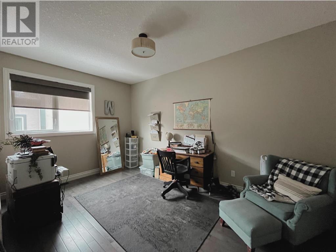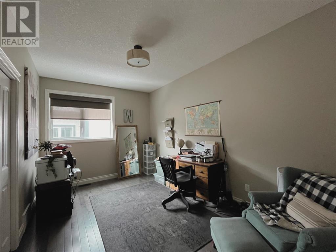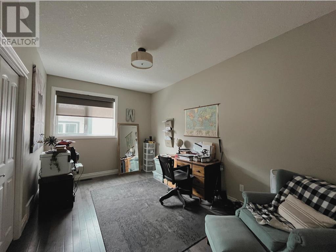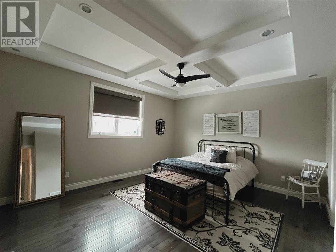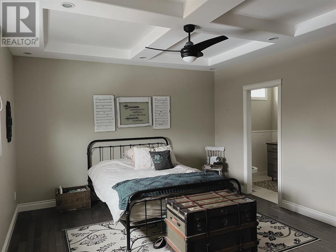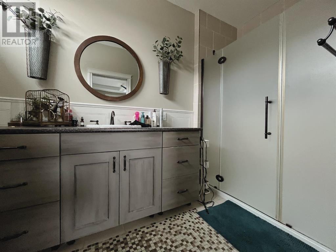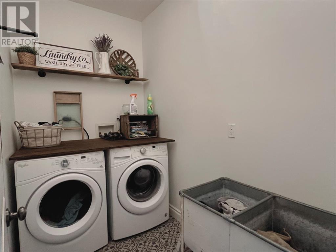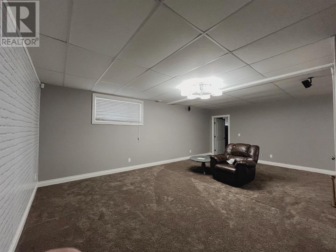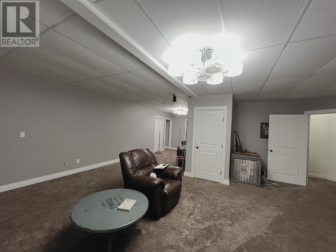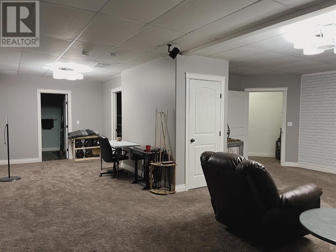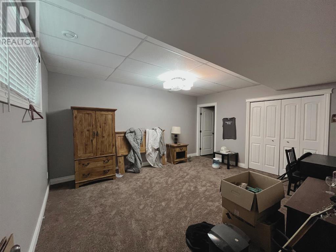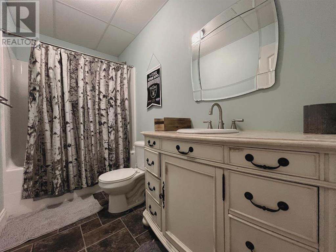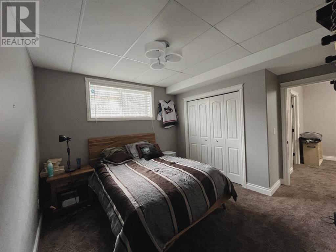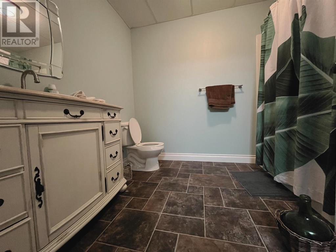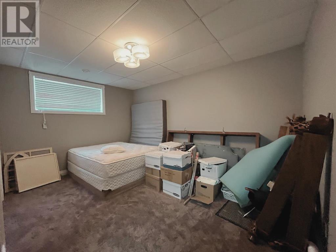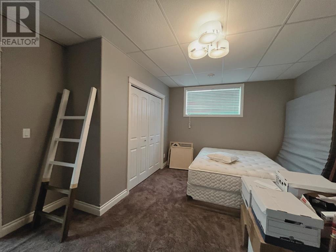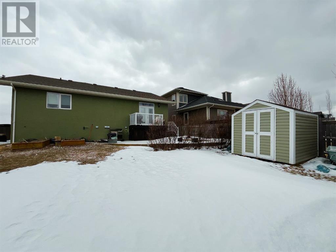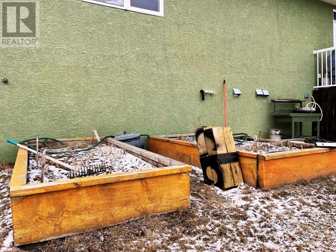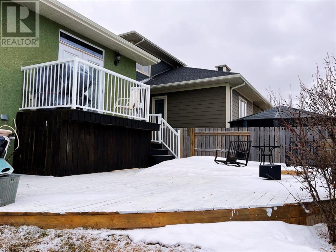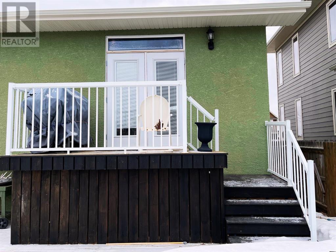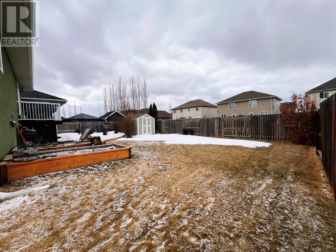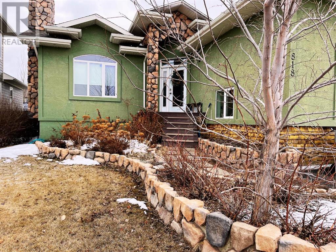5 Bedroom
4 Bathroom
1497 sqft
Bungalow
Fireplace
Central Air Conditioning
Forced Air
Landscaped
$532,900
There is just something to be said about the finer things in life and this house is one of them! From top to bottom this property bears the best of the best. With almost fifteen hundred square feet of high end finishes, five bedrooms and four bathrooms this could be your next home. Featuring a heated, two-car garage, air conditioning for the summer months, stucco and stone siding, hardwood flooring, granite countertops, painted wood cabinets, custom ship-lap and tile finishes, a butler's pantry and not one but two bedrooms with ensuites you will have to see this house to experience all of the lovely and unique features it has to offer. (id:44104)
Property Details
|
MLS® Number
|
A2119477 |
|
Property Type
|
Single Family |
|
Parking Space Total
|
4 |
|
Plan
|
0729938 |
|
Structure
|
Deck |
Building
|
Bathroom Total
|
4 |
|
Bedrooms Above Ground
|
2 |
|
Bedrooms Below Ground
|
3 |
|
Bedrooms Total
|
5 |
|
Appliances
|
Washer, Refrigerator, Range - Electric, Dishwasher, Dryer, Freezer, Oven - Built-in, Hood Fan, Window Coverings |
|
Architectural Style
|
Bungalow |
|
Basement Development
|
Finished |
|
Basement Type
|
Full (finished) |
|
Constructed Date
|
2011 |
|
Construction Style Attachment
|
Detached |
|
Cooling Type
|
Central Air Conditioning |
|
Exterior Finish
|
Stone, Stucco |
|
Fireplace Present
|
Yes |
|
Fireplace Total
|
1 |
|
Flooring Type
|
Carpeted, Ceramic Tile, Hardwood, Linoleum |
|
Foundation Type
|
See Remarks |
|
Heating Fuel
|
Natural Gas |
|
Heating Type
|
Forced Air |
|
Stories Total
|
1 |
|
Size Interior
|
1497 Sqft |
|
Total Finished Area
|
1497 Sqft |
|
Type
|
House |
Parking
Land
|
Acreage
|
No |
|
Fence Type
|
Fence |
|
Landscape Features
|
Landscaped |
|
Size Depth
|
39.93 M |
|
Size Frontage
|
17.07 M |
|
Size Irregular
|
7363.00 |
|
Size Total
|
7363 Sqft|7,251 - 10,889 Sqft |
|
Size Total Text
|
7363 Sqft|7,251 - 10,889 Sqft |
|
Zoning Description
|
R1 |
Rooms
| Level |
Type |
Length |
Width |
Dimensions |
|
Basement |
Family Room |
|
|
19.00 Ft x 22.67 Ft |
|
Basement |
Recreational, Games Room |
|
|
15.33 Ft x 9.00 Ft |
|
Basement |
Bedroom |
|
|
12.08 Ft x 15.00 Ft |
|
Basement |
4pc Bathroom |
|
|
.00 Ft x .00 Ft |
|
Basement |
Bedroom |
|
|
11.58 Ft x 12.08 Ft |
|
Basement |
4pc Bathroom |
|
|
.00 Ft x .00 Ft |
|
Basement |
Bedroom |
|
|
12.08 Ft x 14.75 Ft |
|
Main Level |
Living Room |
|
|
17.67 Ft x 17.33 Ft |
|
Main Level |
Dining Room |
|
|
14.75 Ft x 6.08 Ft |
|
Main Level |
Kitchen |
|
|
13.75 Ft x 15.67 Ft |
|
Main Level |
Pantry |
|
|
7.17 Ft x 6.58 Ft |
|
Main Level |
Primary Bedroom |
|
|
14.00 Ft x 15.25 Ft |
|
Main Level |
3pc Bathroom |
|
|
.00 Ft x .00 Ft |
|
Main Level |
4pc Bathroom |
|
|
.00 Ft x .00 Ft |
|
Main Level |
Laundry Room |
|
|
8.08 Ft x 5.17 Ft |
|
Main Level |
Bedroom |
|
|
11.08 Ft x 15.25 Ft |
https://www.realtor.ca/real-estate/26694979/818-29-street-wainwright



