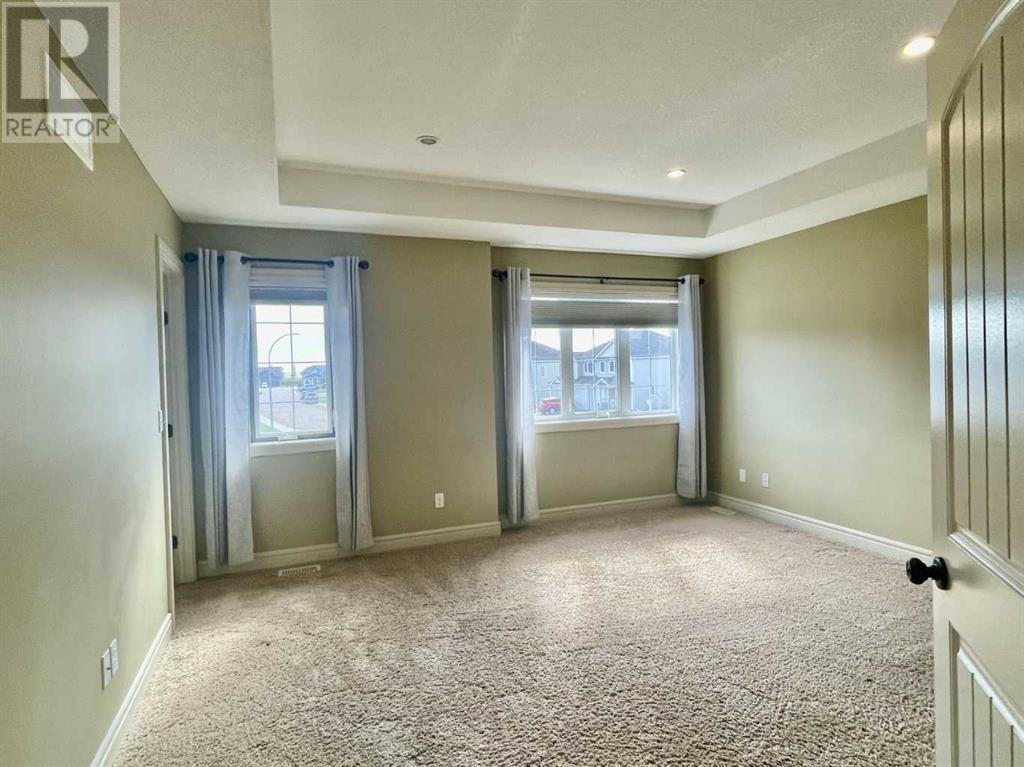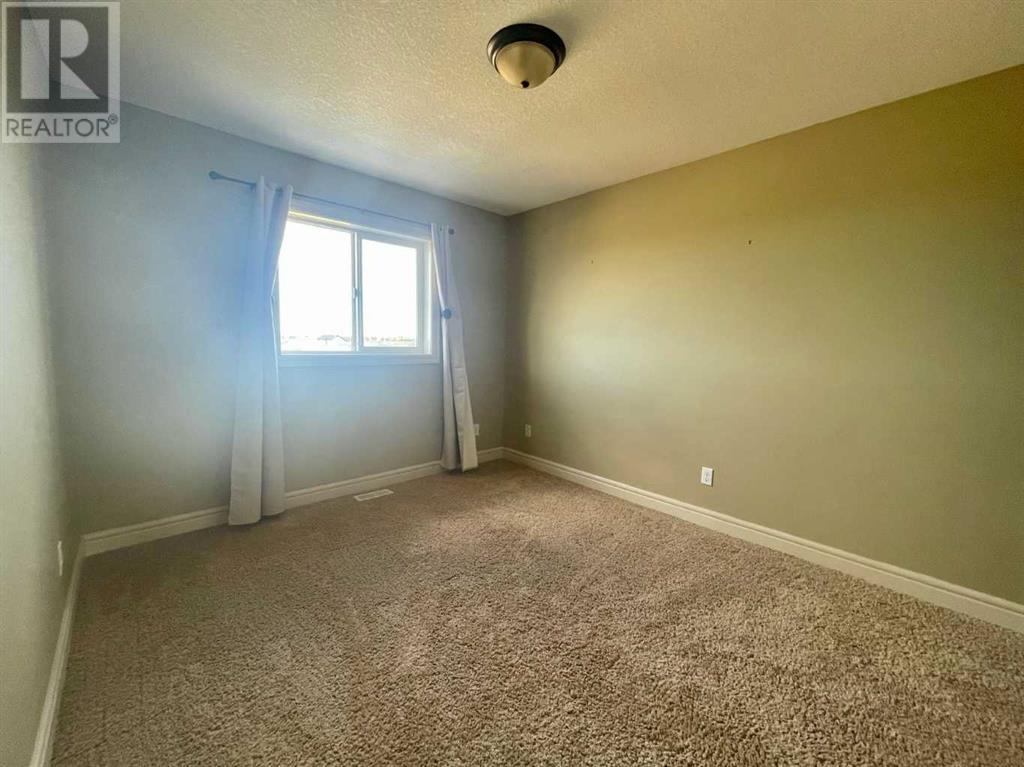3 Bedroom
3 Bathroom
1350 sqft
Central Air Conditioning
Forced Air
Landscaped, Lawn
$272,000
Discover your serene sanctuary in Wainwright, Alberta! This charming 1/2 duplex, built in 2011, invites you to experience the joys of comfortable living in a serene setting. As the sun rises to greet you each morning, enjoy the tranquility of facing east, a blissful start to your day. Step inside this well-appointed home with central air-conditioning, where thoughtful design meets modern convenience. With three bedrooms and three bathrooms across two levels. No more lugging laundry up and down stairs - the second level laundry is conveniently located near the bedrooms, making chores a breeze. Indulge in the epitome of elegance with quartz countertops and a marble backsplash in the kitchen. Sliding doors beckon you to step onto the two-tier deck, where a gazebo awaits for hosting BBQ gatherings or simply unwind in the privacy of your fenced yard. A shed provides additional storage for your outdoor essentials. Escape to the fully finished basement, where a spacious family room offers endless entertainment possibilities. A large 3/4 bathroom adds convenience and functionality to this lower level retreat. Your vehicle finds shelter in the attached single-car garage, complemented by a paved driveway with additional double concrete pad for added convenience. Conveniently located near shopping centers, restaurants, and parks, this home offers the best of both worlds - urban amenities within reach and the tranquility of suburban living. Don't miss your chance to call this home in Wainwright yours. (id:44104)
Property Details
|
MLS® Number
|
A2186302 |
|
Property Type
|
Single Family |
|
Parking Space Total
|
5 |
|
Plan
|
1124449 |
|
Structure
|
Shed, Deck |
Building
|
Bathroom Total
|
3 |
|
Bedrooms Above Ground
|
3 |
|
Bedrooms Total
|
3 |
|
Appliances
|
Washer, Refrigerator, Dishwasher, Stove, Dryer, Microwave Range Hood Combo, Window Coverings, Garage Door Opener |
|
Basement Development
|
Finished |
|
Basement Type
|
Full (finished) |
|
Constructed Date
|
2011 |
|
Construction Material
|
Wood Frame |
|
Construction Style Attachment
|
Semi-detached |
|
Cooling Type
|
Central Air Conditioning |
|
Exterior Finish
|
Vinyl Siding |
|
Flooring Type
|
Carpeted, Ceramic Tile, Laminate |
|
Foundation Type
|
Poured Concrete |
|
Half Bath Total
|
1 |
|
Heating Fuel
|
Natural Gas |
|
Heating Type
|
Forced Air |
|
Stories Total
|
2 |
|
Size Interior
|
1350 Sqft |
|
Total Finished Area
|
1350 Sqft |
|
Type
|
Duplex |
Parking
|
Concrete
|
|
|
Other
|
|
|
Street
|
|
|
Parking Pad
|
|
|
Attached Garage
|
1 |
Land
|
Acreage
|
No |
|
Fence Type
|
Fence |
|
Landscape Features
|
Landscaped, Lawn |
|
Size Depth
|
38.4 M |
|
Size Frontage
|
9.75 M |
|
Size Irregular
|
4049.00 |
|
Size Total
|
4049 Sqft|0-4,050 Sqft |
|
Size Total Text
|
4049 Sqft|0-4,050 Sqft |
|
Zoning Description
|
R2 |
Rooms
| Level |
Type |
Length |
Width |
Dimensions |
|
Second Level |
Primary Bedroom |
|
|
13.92 Ft x 14.67 Ft |
|
Second Level |
4pc Bathroom |
|
|
.00 Ft x .00 Ft |
|
Second Level |
Bedroom |
|
|
9.92 Ft x 11.67 Ft |
|
Second Level |
Bedroom |
|
|
10.58 Ft x 11.00 Ft |
|
Second Level |
Laundry Room |
|
|
.00 Ft x .00 Ft |
|
Basement |
3pc Bathroom |
|
|
.00 Ft x .00 Ft |
|
Basement |
Family Room |
|
|
20.00 Ft x 12.67 Ft |
|
Main Level |
Living Room |
|
|
11.42 Ft x 17.00 Ft |
|
Main Level |
Dining Room |
|
|
8.92 Ft x 7.75 Ft |
|
Main Level |
Kitchen |
|
|
8.92 Ft x 8.42 Ft |
|
Main Level |
2pc Bathroom |
|
|
.00 Ft x .00 Ft |
https://www.realtor.ca/real-estate/27780750/808-28-street-wainwright






























