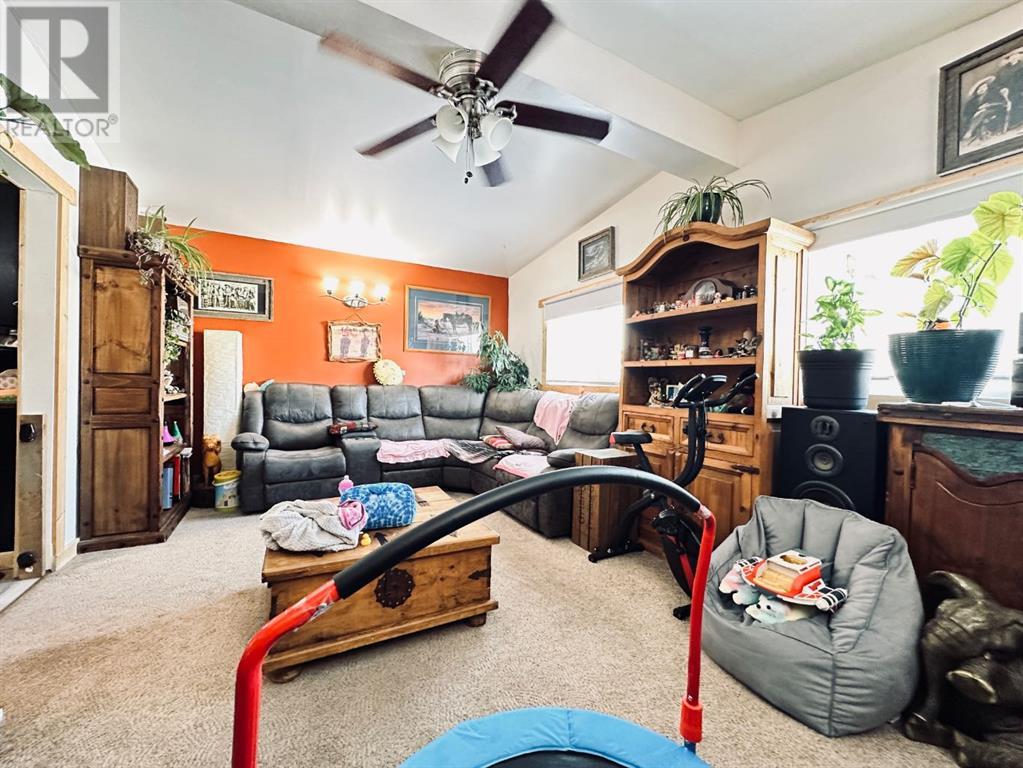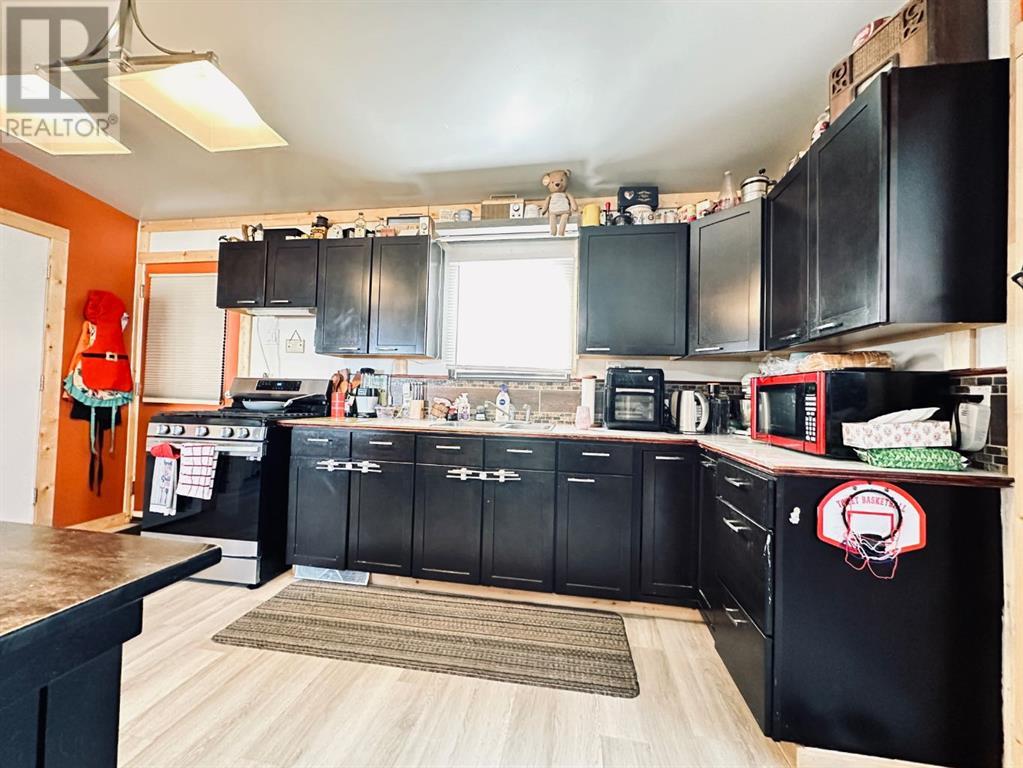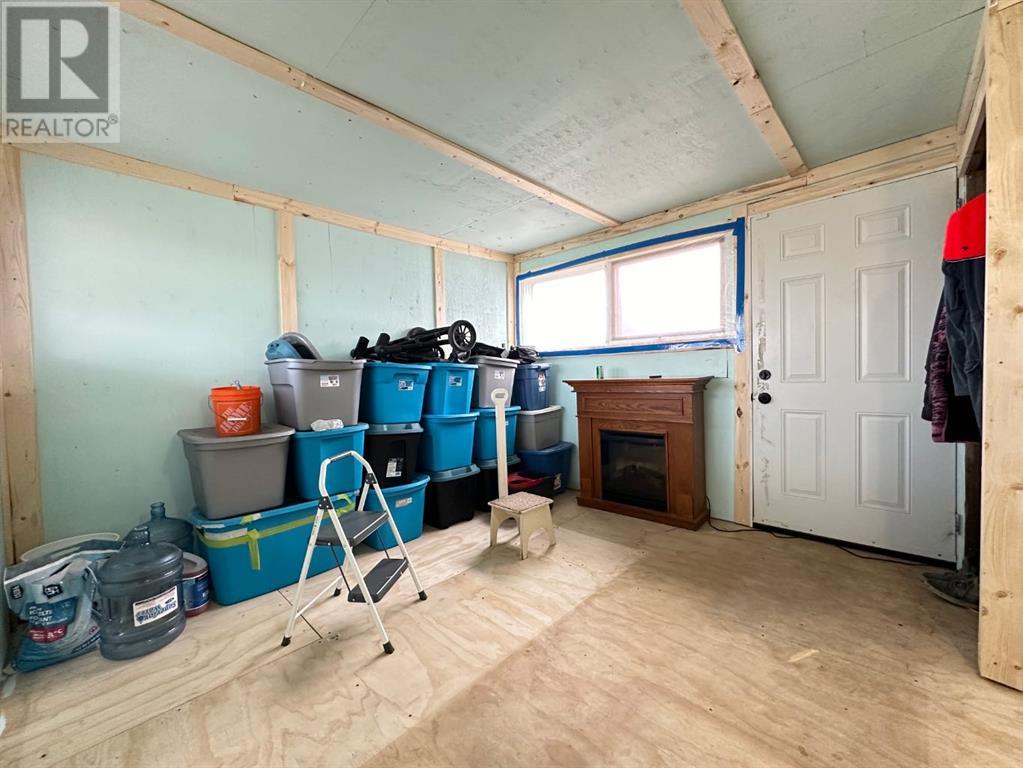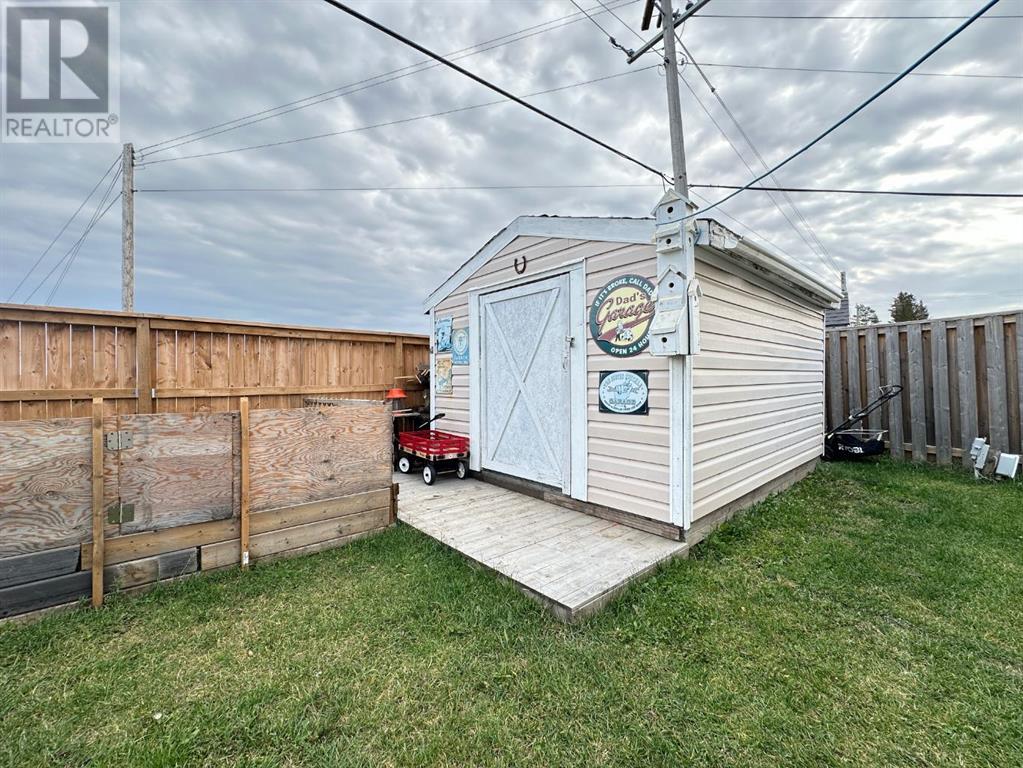8, 5308 57 Street Lloydminster, Alberta T9V 3N5
2 Bedroom
1 Bathroom
960 sqft
Mobile Home
Forced Air
$45,500
Located in Lloydminster Village, this home has the cozy country feel. Some modifications consist of one bedroom turned into the dining area, bathroom made larger, a 14x16 cold addition added, side enclosure for back door and a fully fenced in yard with 3 decks, gazebo, storage shed and dog run. The yard in the summer time is one you will sit in and enjoy those warm evenings. Lot rental fee of $640 per month includes water, sewer, garbage, common area maintenance, snow removal and club house access. All offers are to be made Subject to Park approval (id:44104)
Property Details
| MLS® Number | A2173319 |
| Property Type | Single Family |
| Community Name | West Lloydminster |
| Amenities Near By | Playground |
| Parking Space Total | 2 |
| Structure | Deck, Porch, Porch, Porch, Dog Run - Fenced In |
Building
| Bathroom Total | 1 |
| Bedrooms Above Ground | 2 |
| Bedrooms Total | 2 |
| Appliances | Refrigerator, Gas Stove(s), Dishwasher, Washer/dryer Stack-up |
| Architectural Style | Mobile Home |
| Constructed Date | 1962 |
| Construction Material | Wood Frame |
| Flooring Type | Carpeted, Vinyl Plank |
| Heating Fuel | Natural Gas |
| Heating Type | Forced Air |
| Stories Total | 1 |
| Size Interior | 960 Sqft |
| Total Finished Area | 960 Sqft |
| Type | Mobile Home |
Parking
| Other | |
| Parking Pad |
Land
| Acreage | No |
| Fence Type | Fence |
| Land Amenities | Playground |
| Size Total Text | Mobile Home Pad (mhp) |
Rooms
| Level | Type | Length | Width | Dimensions |
|---|---|---|---|---|
| Main Level | Living Room | 11.00 Ft x 19.00 Ft | ||
| Main Level | Kitchen | 18.00 Ft x 19.00 Ft | ||
| Main Level | 4pc Bathroom | .00 Ft x .00 Ft | ||
| Main Level | Dining Room | 9.00 Ft x 9.00 Ft | ||
| Main Level | Bedroom | 9.00 Ft x 9.00 Ft | ||
| Main Level | Primary Bedroom | 9.00 Ft x 13.00 Ft | ||
| Main Level | Furnace | .00 Ft x .00 Ft |
https://www.realtor.ca/real-estate/27547289/8-5308-57-street-lloydminster-west-lloydminster
Interested?
Contact us for more information






































