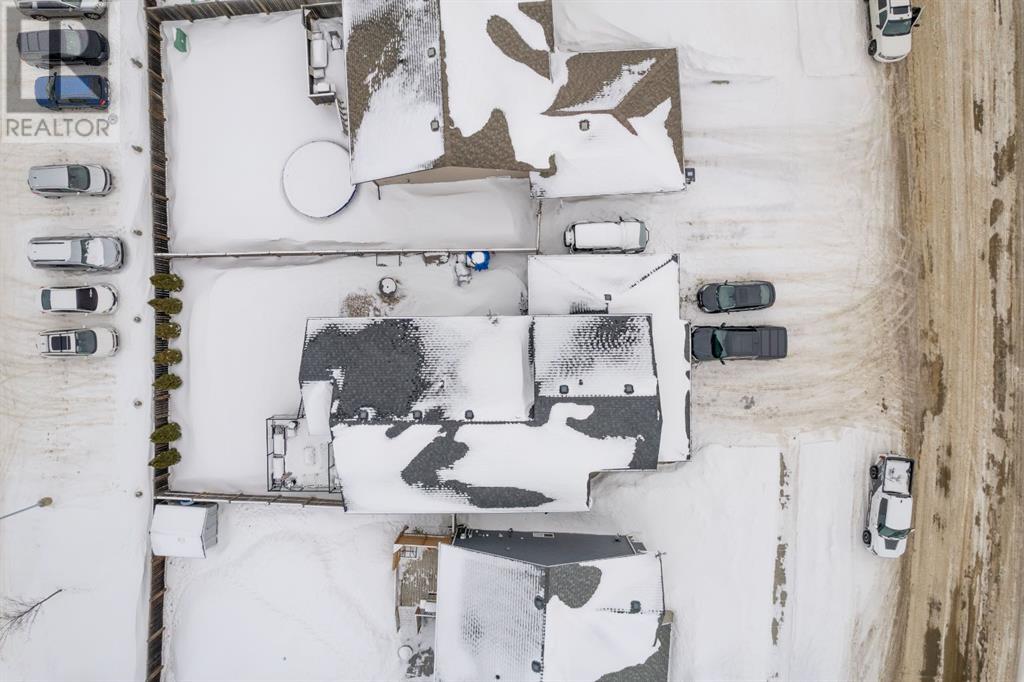5 Bedroom
3 Bathroom
1452 sqft
Bi-Level
None
Forced Air
Lawn
$509,000
This stunning 5-bedroom, 3-bathroom home is ready for its next owners. Step inside to a spacious entryway that leads you into an open-concept main floor, filled with natural light from large windows. The kitchen is built for gathering, featuring a massive island, raised eating bar, and plenty of counter space for meal prep.Head outside to enjoy your two-tier, maintenance-free composite deck—perfect for summer BBQs or relaxing with a coffee. And the best part? No back neighbors, just peaceful views and extra privacy!The primary suite is a true retreat, offering a walk-in closet and an ensuite with a luxurious jacuzzi tub. Downstairs, the fully finished basement boasts two more spacious bedrooms, a large family room, and tons of storage.And let’s talk about the triple car garage—not only does it keep your vehicles warm in winter, but it also includes a pass-through door to the backyard, making storage and access a breeze.Located close to shopping, walking paths and Bud Miller Park. This home is in the perfect spot. (id:44104)
Property Details
|
MLS® Number
|
A2193884 |
|
Property Type
|
Single Family |
|
Community Name
|
Parkview Estates |
|
Amenities Near By
|
Park |
|
Parking Space Total
|
6 |
|
Plan
|
092 899 |
|
Structure
|
Deck |
Building
|
Bathroom Total
|
3 |
|
Bedrooms Above Ground
|
3 |
|
Bedrooms Below Ground
|
2 |
|
Bedrooms Total
|
5 |
|
Appliances
|
Refrigerator, Dishwasher, Stove, Microwave Range Hood Combo, Washer & Dryer |
|
Architectural Style
|
Bi-level |
|
Basement Development
|
Finished |
|
Basement Type
|
Full (finished) |
|
Constructed Date
|
2013 |
|
Construction Style Attachment
|
Detached |
|
Cooling Type
|
None |
|
Exterior Finish
|
Vinyl Siding |
|
Flooring Type
|
Carpeted, Ceramic Tile, Hardwood |
|
Foundation Type
|
Wood |
|
Heating Fuel
|
Natural Gas |
|
Heating Type
|
Forced Air |
|
Size Interior
|
1452 Sqft |
|
Total Finished Area
|
1452 Sqft |
|
Type
|
House |
Parking
Land
|
Acreage
|
No |
|
Fence Type
|
Fence |
|
Land Amenities
|
Park |
|
Landscape Features
|
Lawn |
|
Size Frontage
|
15.24 M |
|
Size Irregular
|
550.00 |
|
Size Total
|
550 M2|4,051 - 7,250 Sqft |
|
Size Total Text
|
550 M2|4,051 - 7,250 Sqft |
|
Zoning Description
|
Single-detached Residential |
Rooms
| Level |
Type |
Length |
Width |
Dimensions |
|
Second Level |
4pc Bathroom |
|
|
8.00 Ft x 9.00 Ft |
|
Second Level |
Primary Bedroom |
|
|
12.00 Ft x 15.00 Ft |
|
Basement |
4pc Bathroom |
|
|
10.00 Ft x 4.00 Ft |
|
Basement |
Bedroom |
|
|
12.00 Ft x 9.00 Ft |
|
Basement |
Bedroom |
|
|
12.00 Ft x 12.00 Ft |
|
Basement |
Recreational, Games Room |
|
|
18.00 Ft x 24.00 Ft |
|
Basement |
Storage |
|
|
12.00 Ft x 11.00 Ft |
|
Main Level |
4pc Bathroom |
|
|
8.00 Ft x 4.00 Ft |
|
Main Level |
Bedroom |
|
|
12.00 Ft x 9.00 Ft |
|
Main Level |
Bedroom |
|
|
12.00 Ft x 11.00 Ft |
|
Main Level |
Dining Room |
|
|
17.00 Ft x 9.00 Ft |
|
Main Level |
Kitchen |
|
|
16.00 Ft x 14.00 Ft |
|
Main Level |
Living Room |
|
|
15.00 Ft x 11.00 Ft |
https://www.realtor.ca/real-estate/27946684/7408-29-street-lloydminster-parkview-estates












